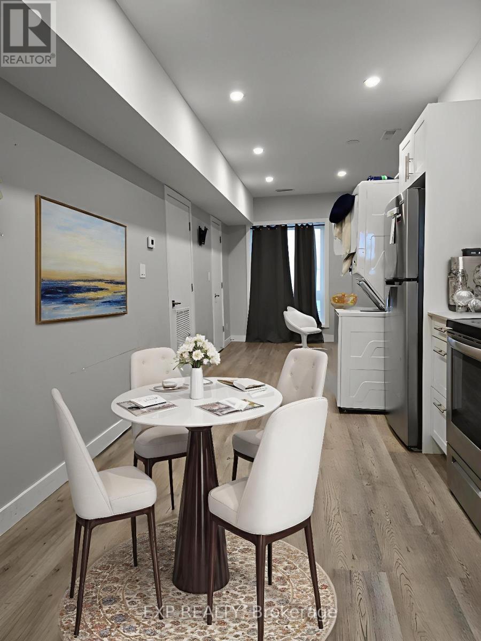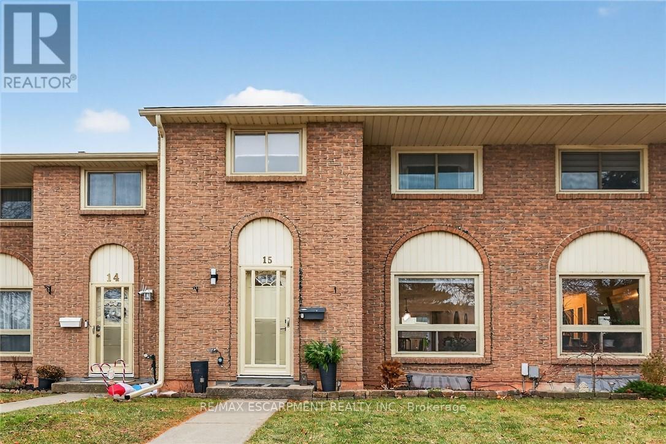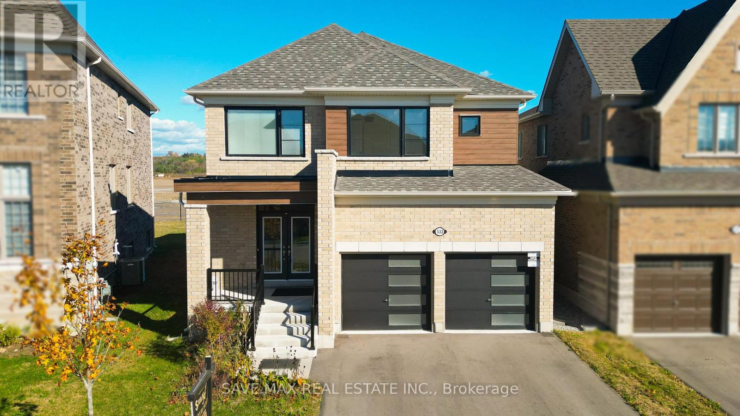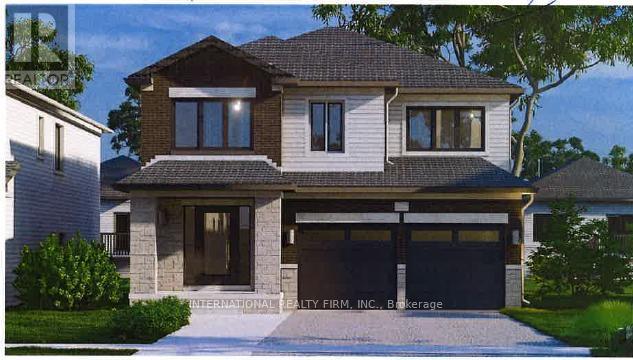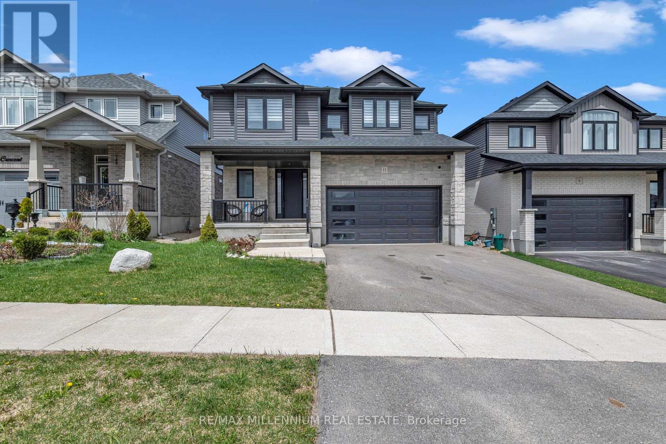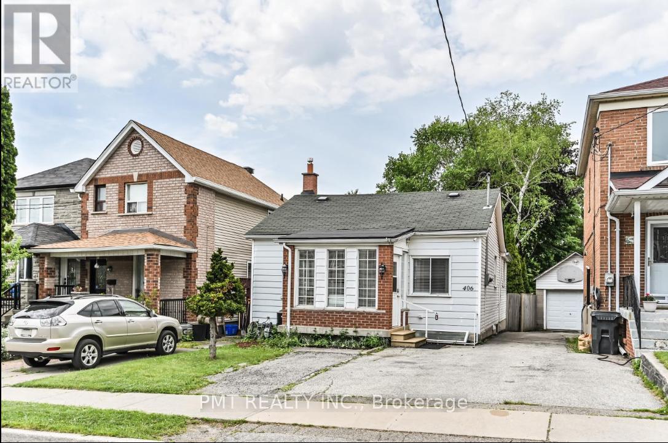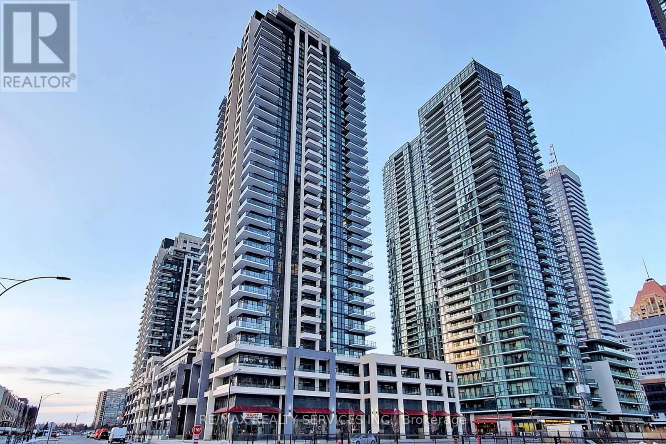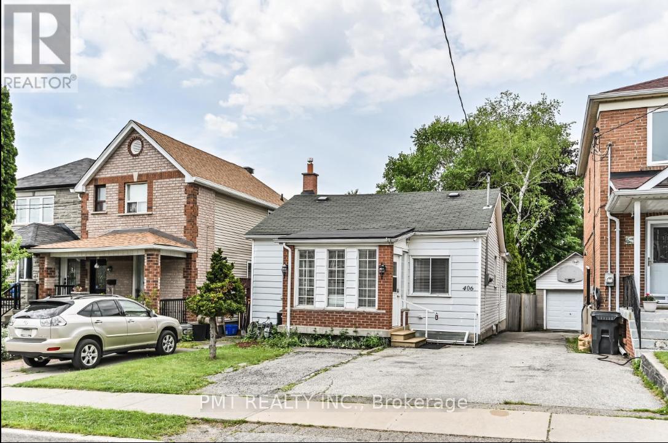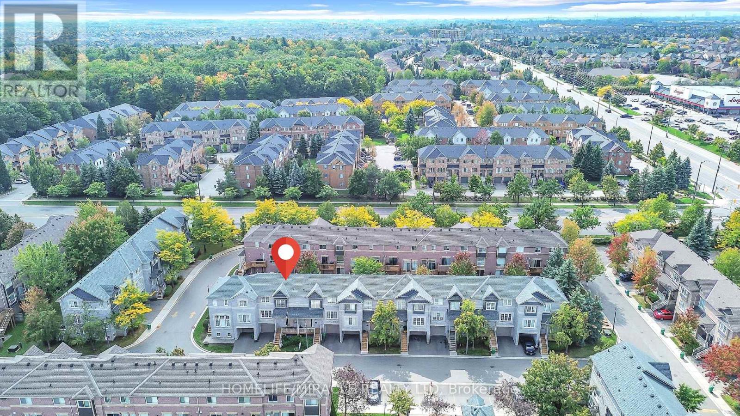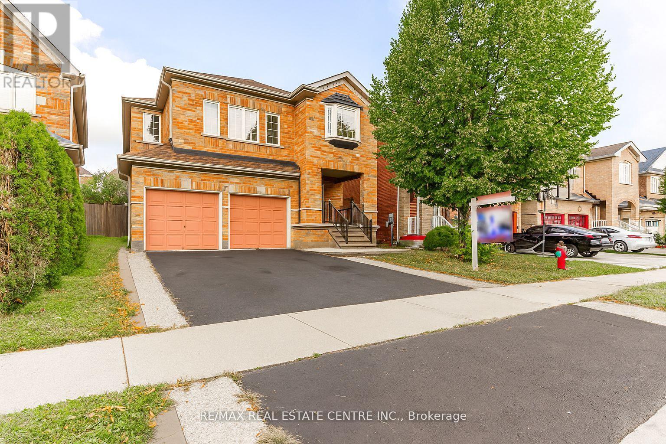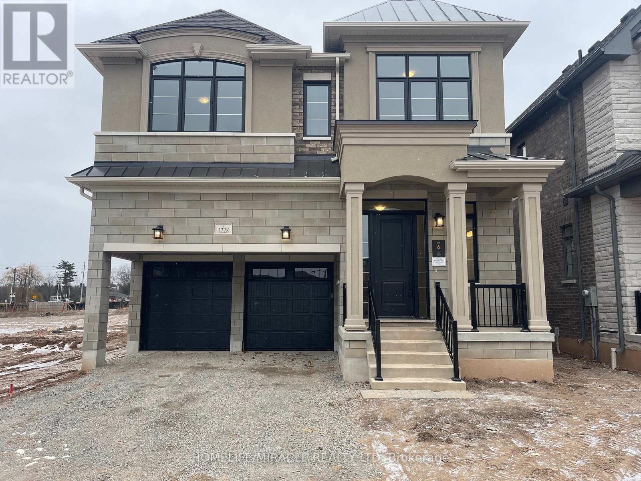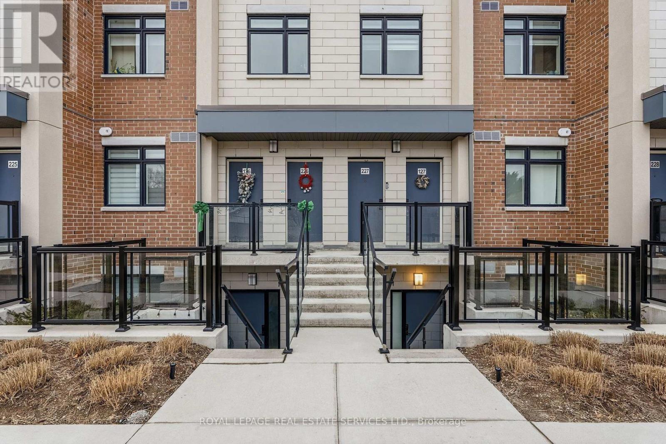3 - 104 Wellington Street N
Hamilton, Ontario
Experience downtown Hamilton living without the downtown price tag. This second floor one bedroom apartment on Wellington Street North offers a practical and modern layout in a highly walkable location close to transit, Lake Ontario, parks, cafés, restaurants, and cultural attractions.The unit includes a true bedroom, a full kitchen with quartz countertops, soft close cabinets, stainless steel appliances, and private ensuite laundry. Bright, clean, and thoughtfully updated, this space delivers comfort and convenience in a central location.Ideal for tenants seeking affordability without sacrificing access to the city's best amenities. Available immediately. (id:60365)
15 - 150 Gateshead Crescent
Hamilton, Ontario
Welcome to 15-150 Gateshead Cres, SC. This spectacular, immaculate townhome is situated in one of the most convenient and desire-able locations in Stoney Creek. Featuring 3 bedrooms, 1.5 bathrooms, with a partially finished basement, making it a perfect home for first time buyers and down-sizers alike. On the main floor, you'll find newer modern white kitchen cupboards, countertops, stylish appliances, a large window over the sink, spacious living room with lot of natural light, dining room with access to fully fenced back yard, and convenient powder room. Beautiful staircase leading you up to the second level is sure to impress. The second floor contains 3 good sized bedrooms with laminate flooring and full bathroom. Elegant recreation room gives you plenty of space for every day entertainment and enjoyment. Parking is conveniently located on the back of townhome for easy access/parking. Pride of ownership is evident in this meticulously cared for home. You'll fall in love, the moment you walk in. This beautiful home checks off all necessary features and is located near schools, shopping, public transit, hwy access and all necessary amenities. Shows 10++. RSA. (id:60365)
533 Hornbeck Street
Cobourg, Ontario
WoW !! 172 Ft Deep Lot ! 3 full Washrooms on 2nd Level & Office / Den on Main level !! Contemporary Luxury Detached Home, offering approximately 2,700 sq. ft. (Builder Layout) of beautifully finished living space. The second floor features 4 spacious bedrooms and 3 full bathrooms, including a stunning primary suite with walk-in closets and a spa-inspired 4-piece ensuite with separate shower and soaker tub. Enjoy an open-concept main level designed for modern living, complete with 9 ft. ceilings, high-grade laminate flooring, a stylish 2-piece powder room, and a cozy gas fireplace in the family room. The upgraded kitchen boasts quartz countertops and premium KitchenAid stainless steel appliances-perfect for home cooks and entertainers alike. Additional features include inside access to a 2-car garage and upgraded finishes throughout. Located in a highly convenient community close to schools, shopping, Hwy 401, Cobourg Beach, community centre, Hospital, parks, and scenic trails. A fantastic opportunity to live in comfort, luxury, and style-don't miss out! Motivated Seller !! (id:60365)
75 Creighton Drive
Loyalist, Ontario
Welcome to the Havenview from Golden Falcon Homes in Golden Haven. This 3 bed / 2.5 bath home is 1899 sq/ft, The Havenview has laminate flooring and a custom kitchen that features granite counters. A spacious family room offers the comfort and sophistication that is expected from Golden Falcon Homes. The primary bedroom has 2 closets and ensuite bath. There are 2 more bedrooms, & contemporary bathroom. There is a separate entrance to the basement. The option to finish the basement to include an extra bedroom, ensures ample space for family. Character accents, stone enhancements, and a modern design grace the exterior, while a covered porch and attached garage enhance the appeal. Located minutes from schools, parks, Kingston and the 401, this location is ideal and convenient. You can personalize this build with your personal taste and preferences. Discover the Havenview where every detail is meticulously crafted f for those who seek a lifestyle that harmonizes modern luxury with the warmth of a family home (id:60365)
11 Tindall Crescent S
East Luther Grand Valley, Ontario
Welcome to this beautifully designed detached home by Thomasfield Homes Ltd., where modern sophistication meets the warmth of small-town living. Set on a spacious 42ft x 111ft lot, this stunning property offers 4 large bedrooms, a versatile loft, and 3 well-appointed bathrooms ideal for a growing or multi-generational family.Step into a bright, open-concept layout that blends comfort and elegance. The chefs kitchen is a showstopper, complete with top-tier built-in appliances, sleek quartz countertops, and a premium built-in coffee machine perfect for your morning ritual.Every detail in this home has been thoughtfully curated, showcasing superior finishes and expert craftsmanship throughout. Located in a peaceful, family-friendly neighborhood surrounded by green spaces and recreational amenities, this property also provides quick access to major highways for an easy commute.This is more than just a home its a lifestyle. Embrace luxury living in one of Grand Valleys most desirable communities. Schedule your visit today and see what makes this home truly one of a kind! (id:60365)
Main - 406 Nairn Avenue
Toronto, Ontario
Bright and well-cared-for main-floor residence in a detached bungalow on an exceptionally deep lot in a quiet, established Toronto neighbourhood. This 2-bedroom, 1-bath unit offers a functional layout with comfortable living spaces and abundant natural light throughout. The kitchen provides generous prep space and opens toward the rear of the home, with access to the expansive backyard - an uncommon feature in the city and ideal for enjoying outdoor space without leaving home. The deep lot offers a sense of privacy rarely found in urban rentals. A welcoming front entry creates a practical buffer from the elements, while the overall layout is well suited for day-to-day living. One parking space is included. Conveniently located close to schools, parks, local shops, restaurants, and transit, with easy access to the upcoming Eglinton Crosstown LRT and the York Beltline Trail. A great opportunity to lease a main-floor home in a growing, well-connected area. (id:60365)
2111 - 4055 Parkside Village Drive
Mississauga, Ontario
Client RemarksStunning 1 Bedroom + Den Suite! Offering Premium Neutral Plank Laminated Wood Floors, Open Concept Living/Dining Area With Walk-Out To Balcony. A Modern Kitchen With Taller Kitchen Cabinetry, Ceramic Backsplash, Under Cabinet Lighting, Granite Counter Tops & Stainless Steel Appliances. A Spacious Primary Bedroom With A Walk-In Closet & Balcony Access! Good Size Den Perfect For Home Office! 1 Parking & 1 Locker Included! Unit will be painted and cleaned prior to occupancy. (id:60365)
Bsmt - 406 Nairn Avenue
Toronto, Ontario
Well-maintained basement apartment in a detached bungalow, offering a practical and comfortable living space in a quiet Toronto neighbourhood. This 2-bedroom, 1-bath unit features a functional layout with defined living areas and good ceiling height throughout. The apartment includes a full kitchen, a renovated bathroom, and private in-suite laundry, providing convenience and independence. The layout is well suited for roommates, a small family, or professionals looking for a more private rental option. One parking space is included. Located close to schools, parks, shops, restaurants, and public transit, with easy access to the upcoming Eglinton Crosstown LRT and nearby trail systems. A solid leasing opportunity for tenants seeking space, value, and a central location. (id:60365)
75 - 5535 Glen Erin Drive
Mississauga, Ontario
Sale Sale Sale....Townhouse in TOP SCHOOL ZONE (THOMAS MIDDLE SCHOOL JOHN FRASER HIGH SCHOOL, MIDDLEBURRY ELEMENTRY SCHOOL JUST STEP AWAY!Step into luxury with soaring 12 ft ceilings in the living room, gleaming hardwood floors, New Paint and a walkout to the private yard. Enjoy a spacious dining area, 2+1 bedrooms, and 3 modern bathrooms. The fully renovated kitchen features brand new stainless steel appliances, and a stylish over-the-range microwave. Direct garage access adds everyday convenience.Located in a highly sought-after community, this home is just minutes from top-ranked John Fraser, Middlebury & Thomas Street schools, Erin Mills Town Centre, parks, and Longos /McDonalds Plaza. This well-managed complex offers fantastic amenities including an outdoor pool-perfect for families and professionals alike! (id:60365)
107 Crown Victoria Drive
Brampton, Ontario
Welcome to this charming detached home, perfect for family living!The main floor boasts a spacious living and dining area with durable laminate flooring-ideal for everyday comfort and entertaining. The bright, eat-in kitchen features ceramic tile floors, stainless steel appliances, granite countertops, a stylish backsplash, and a walk-out to the backyard deck-perfect for summer BBQs!Upstairs, you'll find a bonus separate family room along with 4 generously sized bedrooms, offering plenty of space for the whole family.The finished basement is a legal second dwelling, providing excellent potential for extra income or multi-generational living.Additional highlights include an exposed aggregate driveway and backyard, adding both style and durability to the exterior.This home truly has it all-a showstopper for growing families or savvy investors alike! Don't miss your chance-schedule your private viewing today and make this gem yours! Offers Anytime (id:60365)
1228 Queens Plate Road
Oakville, Ontario
Presenting 1228 Queens Plate Rd. Oakville A New detached home nestled in the highly desirable Glen Abbey Encore neighborhood boasting 3186 sq ft, with 4 Bedroom, 5 Washroom, Open foyer, 10 FT Ceiling on Main 8 ft Door height through out, elegant Hardwood Floor, Fully upgraded Kitchen with Breakfast Bar, quartz counter top, built in Appliance, W/I Pantry, Open concept layout, Great Room with double sided Fireplace, Fully closed Private Office room Leading to Oak staircase with upgraded iron pickets, Master Bedroom with two spacious (His/Hers) W/I Closet, and most modern 6 Pc Ensuite, Second Master Bedroom with Double closet and 3 PC Ensuite, 3rd and 4th Bedroom with Double closet and Semi Ensuite. Upgraded Laundry room with extended uppers conveniently located in the 2nd Level. AAA Tenants only. Prospective Tenants must Provide Rental Application, Last 3 Paystub, Current Employment Letter and Equifax Credit Report. Vacant Property. Show to your clients with Full Confidence. (id:60365)
227 - 1062 Douglas Mccurdy Common
Mississauga, Ontario
Modern 2-bedroom, 2-bathroom open-concept townhouse in the sought-after Lakeview community, steps to the beach, lake access, and waterfront trails. This 2 year New, North-East facing home features 9-ft ceilings, oversized windows, wide-plank flooring throughout, oak stairs, and convenient main-floor laundry. The functional kitchen offers quartz countertops, stainless steel appliances, a walk-in pantry, and a large island seating 4+. Includes 1 underground heated parking space. Low maintenance fees covering building insurance, common areas, visitor parking, and playground. Unbeatable location off Lakeshore, right across from Walmart and Metro, steps to transit, Port Credit GO, parks, shops, and restaurants, with easy access to QEW, 401, 403, and 427 (id:60365)

