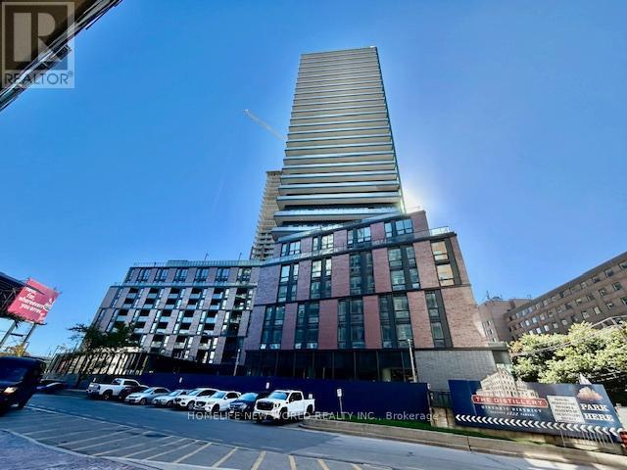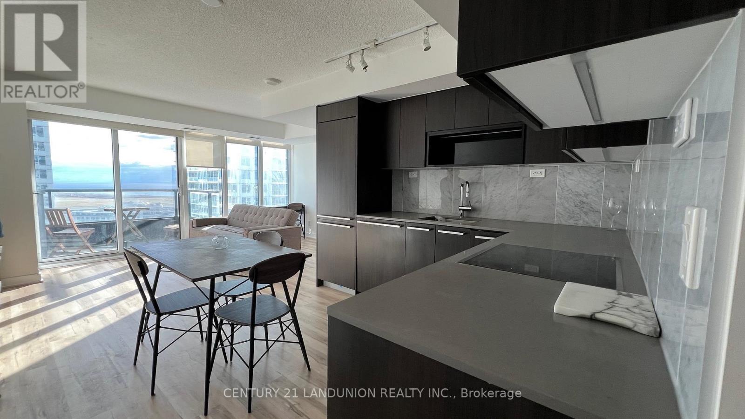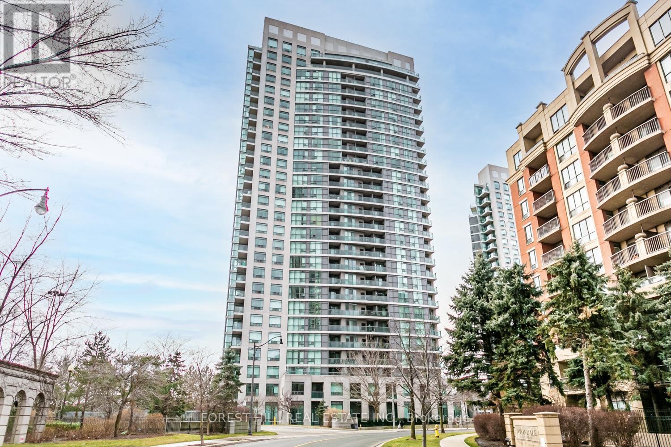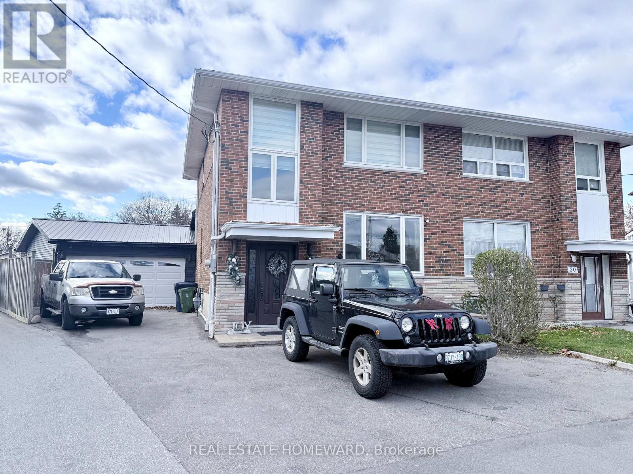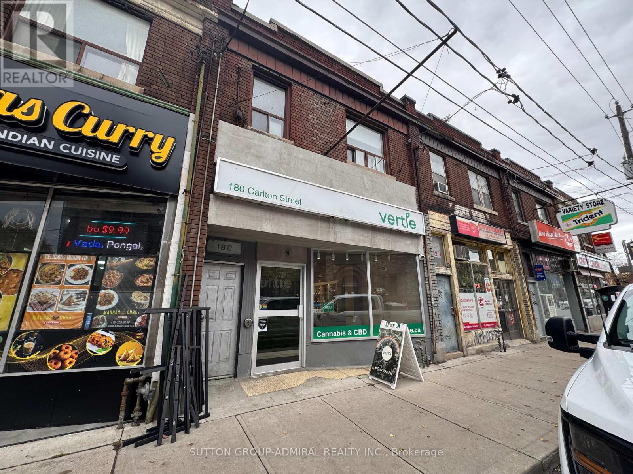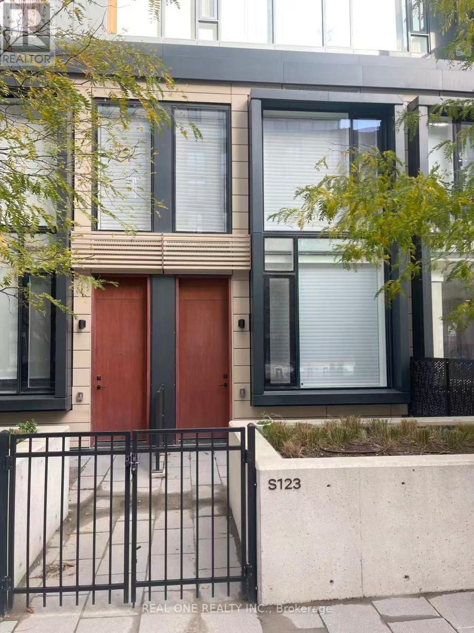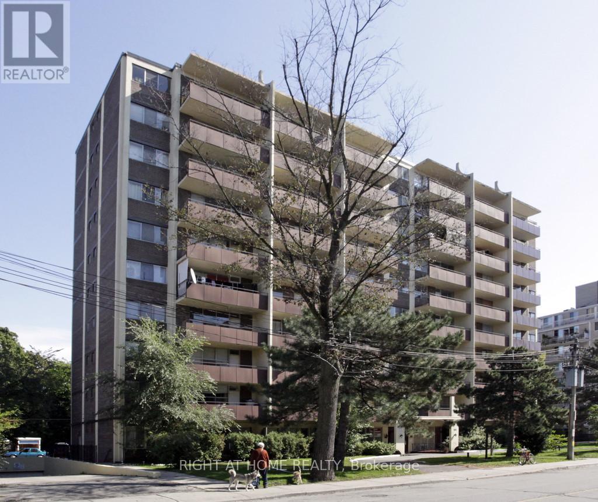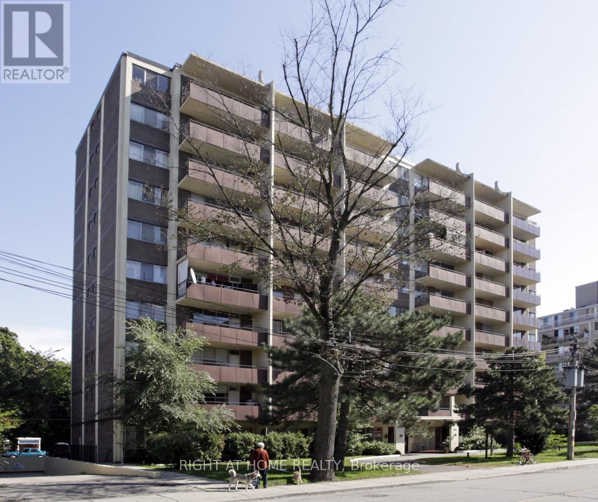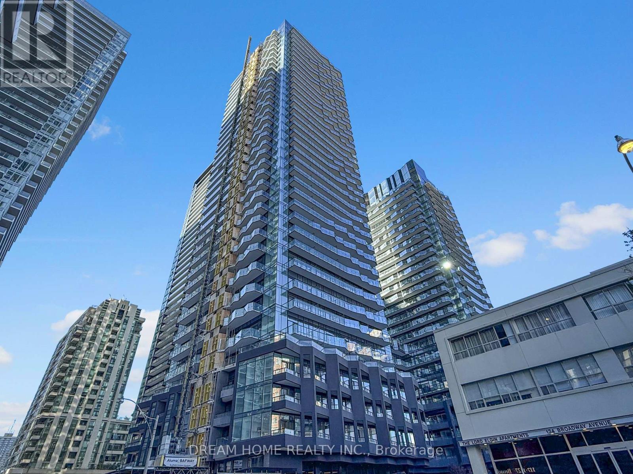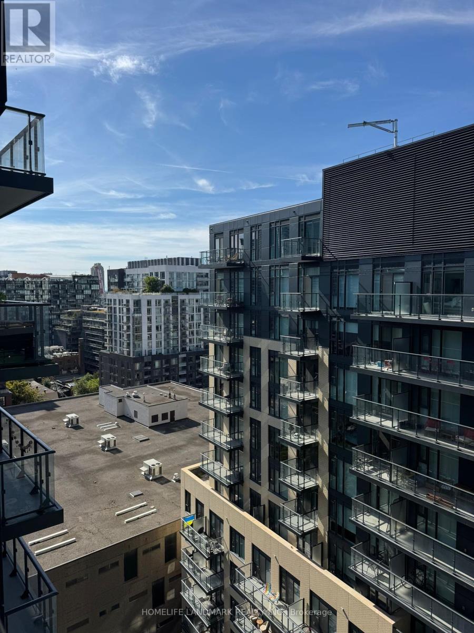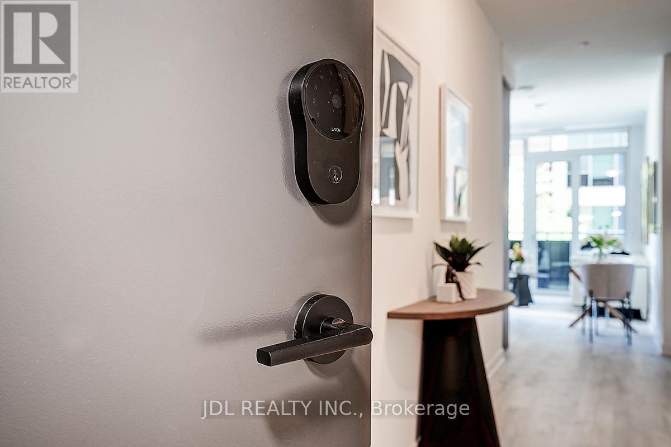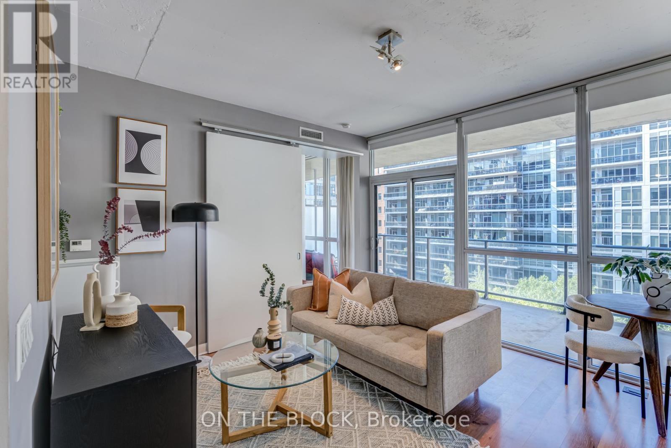726 - 35 Parliament Street
Toronto, Ontario
Brand-New 2 Bedroom unit!! 793 sq ft per builder's floor plan, North-West Corner Unit!! Nestled in the historic Distillery District, The Goode offers residents a unique blend of historic charm and modern convenience. This bright and spacious unit offers one of the best layouts in the building, featuring floor-to-ceiling windows, Modern Open Concept kitchen. The intelligently designed floor plan offers functionality, making it perfect for both everyday living and entertaining. TTC at the door front, and walking distance to Distillery District, St Lawrence Market and Toronto Waterfront and more! (id:60365)
2602 - 70 Queens Wharf Road
Toronto, Ontario
Gorgeous, bright, spacious corner unit with beautiful south/west Lake Ontario water views. Surrounded by large windows. Open, practical floor layout with 708 Sqft plus 40 Sqft Balcony. Quartz countertops, Laminated flooring and Modern Kitchen with built-in appliances. Most Convenient Location - Concord Cityplace. Close to Union Station, TTC streetcar stops, waterfront recreation, CN Tower, and under 10 minute walk to Rogers Centre. Steps away from Loblaws, Shoppers Drug Mart, LCBO, banks, Fort York Library, Billy Bishop Airport etc. Convenient access to the Gardiner Expressway. 24 hours concierge and great amenities. One parking and One Locker included. Hydro is not included. (id:60365)
1501 - 30 Harrison Garden Boulevard
Toronto, Ontario
Welcome Home to the Spectrum Condos! Located in the Heart of North York! Functional Living Space, Bright suite with clear view from your private East Facing Balcony. Perfect First-Time Homebuyer or Investment Opportunity! This building not only boast 5 Star amenities such as: 24 Hour Friendly Concierge, Gym, Sauna, Party Room, Guest Suites, BBQ Area, it's also surrounded by all necessities and amenities. Steps to great dining, shopping, theatre, Yonge Street subway, bus, Starbucks, grocery and more. Easy and fast access to HWY #401. Parking and Locker included. Live in comfort and Where You're Inspired! (id:60365)
18 Wyndcliff Crescent
Toronto, Ontario
Completely transformed with meticulous renovations and significant investment throughout, this home sits on a rare oversized double lot of over 775 m (approx. 8,340 sq.ft.) in the heart of Victoria Village.>>>>Originally a 3-bedroom home, it has been converted to a generous 1-bedroom layout for open-concept living and can easily be converted back.<<<< The property combines modern design with elegant cornice moulding on both main and second floors, offering a refined and spacious living environment. The backyard oasis showcases extensive high-end professional landscaping, featuring a heated saltwater in-ground pool, hot tub, two garden sheds, extensive lighting, multiple patio areas, and a built-in Napoleon BBQ-all with no rear neighbours for ultimate privacy. The home includes hardwood floors throughout, upgraded wood staircases with wrought-iron pickets, premium Renewal by Andersen windows, a newer roof, furnace, on-demand hot water, and an upgraded 200-amp electrical panel. The sun-filled main floor offers an open living, dining, and kitchen area plus a bright sunroom with two skylights, a gas fireplace, and a walkout to the backyard. The open-concept basement features large windows, a full bathroom, and versatile space for a recreation room, office, or guest suite. The luxurious primary suite includes a walk-in closet, an additional double closet, and a spa-like bath with a glass shower, porcelain floors, and a soaker tub. A fully insulated oversized double garage and large driveway provide ample parking and convenience. Rear yard access to Carnforth Road offers added flexibility and potential for future development opportunities. (id:60365)
1 - 180 Carlton Street
Toronto, Ontario
Location! Location! A beautiful unit in The City, Newly Renovated 1 Bedroom Apartment. Only One Neighbor, Separate Utilities Meter. Walking Distance To TMU, Phoenix Concert Theater, Allen Gardens And Vibrant Shops. Public Transit Right At Your Doorstep. Perfect For University Students, Young Professionals. (id:60365)
S123 - 180 Mill Street
Toronto, Ontario
Fully furnished. Sophisticated 2-bedroom, 3-washroom townhouse in the vibrant Canary District! Boasting over 1,000 sq. ft. of space, this bright and spacious home features a 135 sq. ft. patio, 9-ft ceilings, and modern finishes complemented by stylish furniture. Floor-to-ceiling windows with high-end automated coverings flood the space with natural light. Enjoy upscale built-in appliances, laminate flooring, and an extra-large laundry room with ample storage. Steps to Canary Commons Park, shops, and TTC, with easy access to the Distillery District, waterfront, YMCA, St. Lawrence Market, and George Brown College. **EXTRAS** Integrated Fridge, Freezer & Dishwasher; S/S Stove, B/I Microwave/Range Hood, Washer & Dryer, All Existing Light Fixtures, All Existing Electrical Window Coverings with Remotes. One Parking Included. Internet Included. Feel free to contact. (id:60365)
502 - 191 St George Street
Toronto, Ontario
Excellent location just steps away from the St. George subway station and University of Toronto! Close To George Brown College, Shopping Malls, Restaurants, Supermarkets, Yorkville, Financial District And more. Cozy, recently updated one bedroom unit ; Heat, water, and UNDERGROUND PARKING are included! (id:60365)
502 - 191 St George Street
Toronto, Ontario
Prime Downtown Location!Live in the heart of the city - just steps from St. George Subway Station and the University of Toronto. Enjoy unbeatable convenience with George Brown College, Yorkville, top restaurants, shopping malls, supermarkets, and the Financial District all nearby.This cozy, recently updated one-bedroom suite offers both comfort and value. Heat, water, and underground parking are included - everything you need for effortless downtown living! (id:60365)
515 - 120 Broadway Avenue
Toronto, Ontario
Welcome to Untitled Condos North Tower. This stylish 1+1 bedroom, 1 bathroom condo unit offers a bright and functional layout with north-facing views, floor-to-ceiling windows, and a spacious den ideal for a home office or storage room. Featuring a modern open-concept kitchen with quartz countertops and integrated appliances, this suite combines comfort and sophistication in the heart of Midtown Toronto. Enjoy world-class building amenities including a fully equipped fitness centre, basketball court, outdoor pool, rooftop terrace with BBQ area, party room, co-working space, and 24-hour concierge service. Prime location just steps from Eglinton Subway Station, the new Eglinton LRT, restaurants, cafés, grocery stores, and all the conveniences of Yonge & Eglinton. Some photos have been virtually staged. Furniture and décor shown are for illustration purposes only and do not represent the current condition of the property. (id:60365)
Lph12 - 543 Richmond Street W
Toronto, Ontario
Welcome To Pemberton Group's 543 Richmond Residences At Portland. This stunning 1-Bedroom + Den, 2-Bathroom condo at 543 Richmond Street West offers spacious living featuring 9ft ceilings, laminate flooring, stainless steel kitchen appliances and quartz countertops with open kitchen concept. Convenient Location in the Downtown Core. Close to All Amenities, Entertainment District, Restaurants, Boutique Shops, TTC. Building Has Full Facilities: 24 Hours Concierge, Fully Equipped Fitness Centre, Stunning Lounge and Party Room, Rooftop Terrace with outdoor BBQ Area and Outdoor Swimming Pool. (id:60365)
202 Se - 60 Princess Street
Toronto, Ontario
Stylish and functional 1-bedroom, 1-bathroom unit with a private balcony and desirable east exposure. Enjoy a wealth of resort-style amenities including an infinity-edge pool, rooftop cabanas, outdoor BBQ area, games room, fully equipped gym, yoga studio, party room, and more. Located at the prime intersection of Front St E & Sherbourne, just steps from the Distillery District, TTC transit, St. Lawrence Market, and the Toronto Waterfront! (id:60365)
616 - 478 King Street W
Toronto, Ontario
Welcome to Victory Lofts - a stunning soft loft with just 12 storeys! This open concept, bright and modern loft is located in the heart of King West next to amazing restaurants, entertainment and lots of transit options. One of the best features of this unit is the huge balcony, spanning the entire length of the loft and overlooking a quiet courtyard - a perfect spot for relaxing or entertaining. This loft also has tons of storage with a large double closet in the primary bedroom, spacious front entry closet along with two owned storage lockers. **EXTRAS** The boutique building offers great amenities like a well equipped gym, concierge, party room and guest suites. Other room noted in listing is the balcony. (id:60365)

