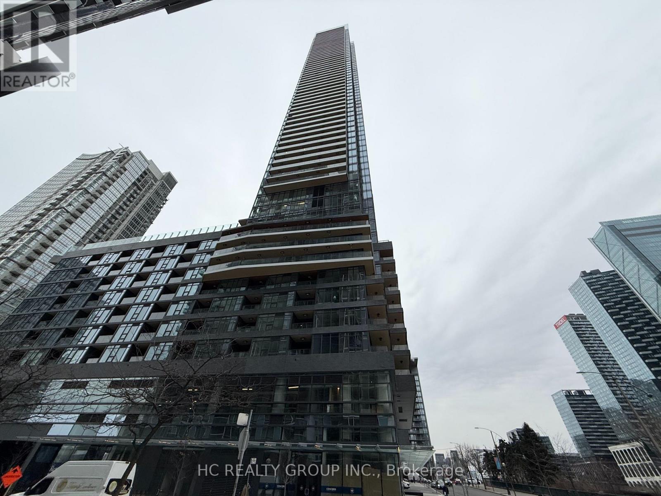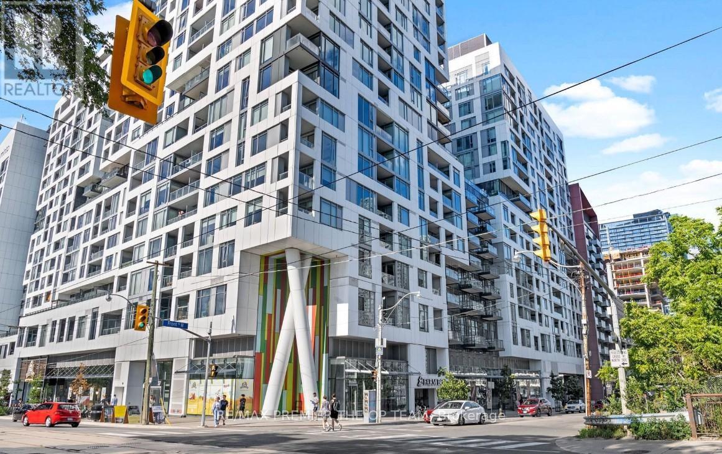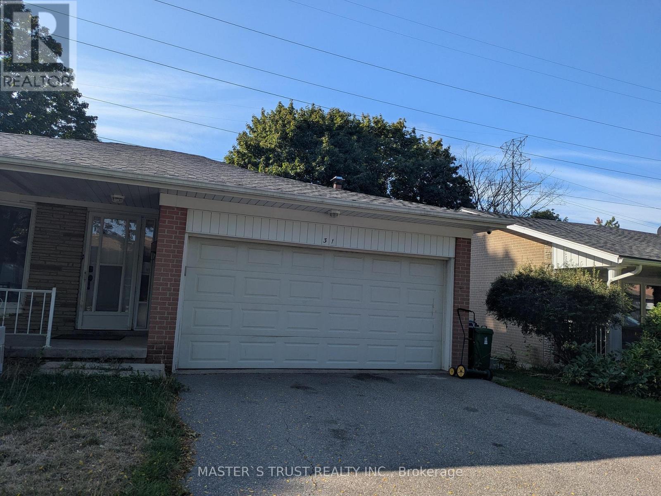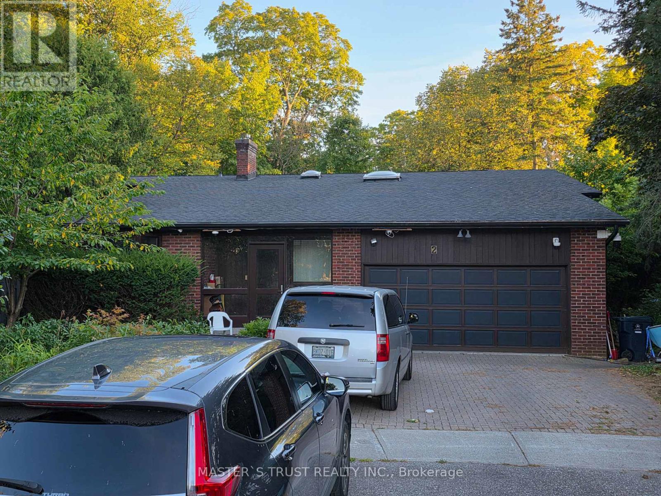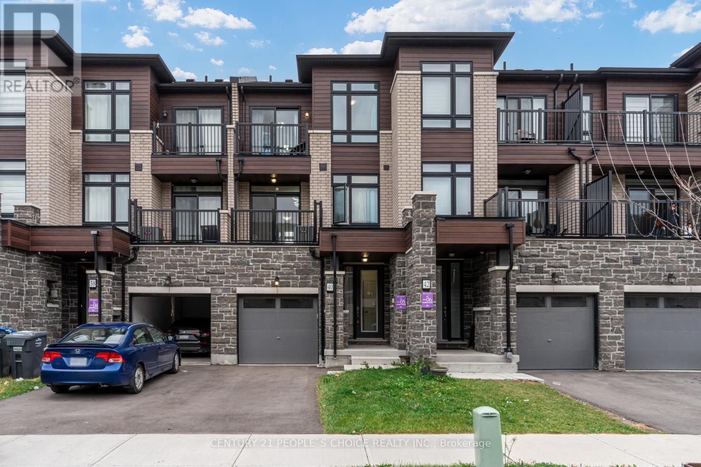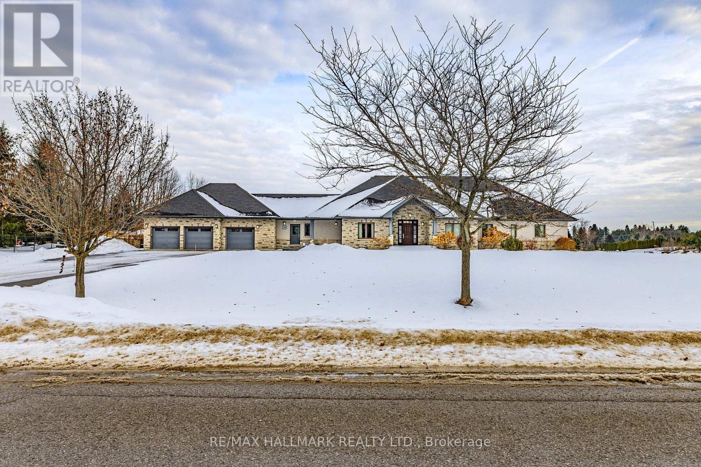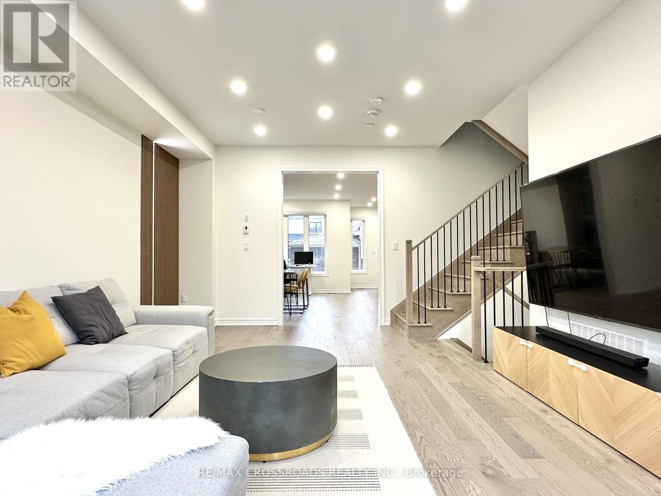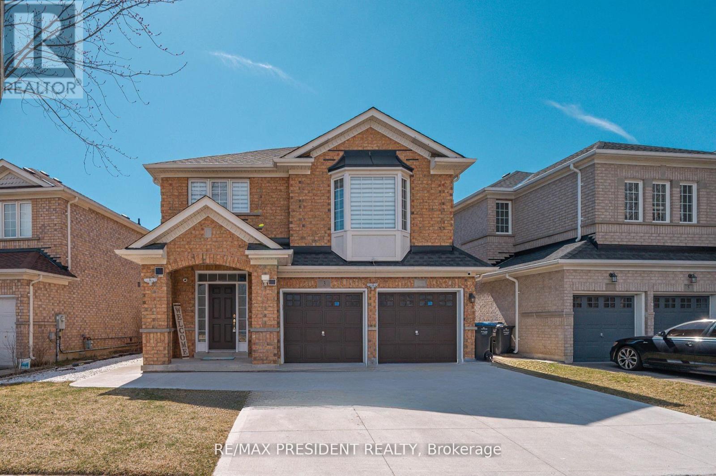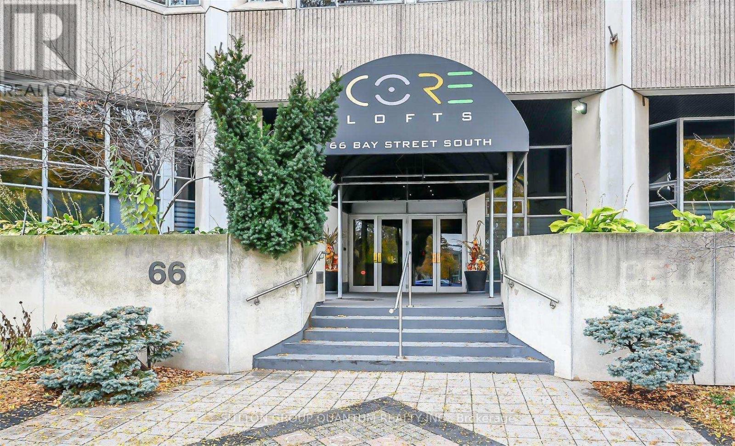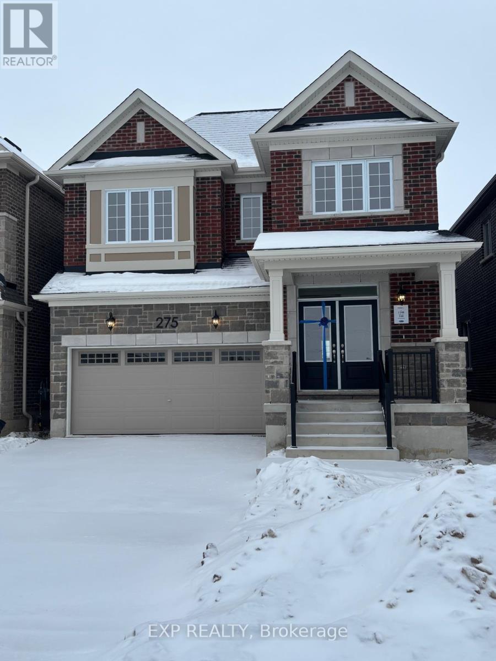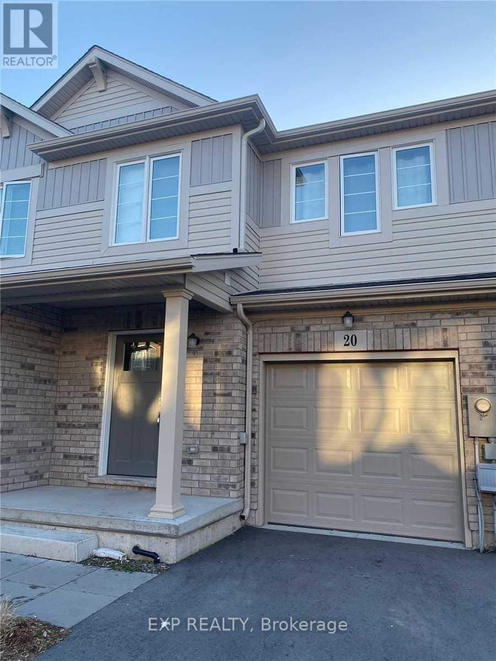1005 - 1 Concord Cityplace Way
Toronto, Ontario
Brand New, never lived in !!!! Bright and functional 1+1 East-facing suite at 1 Concord Cityplace Way in the iconic Canada House, one of Toronto's newest landmark residences.Premium kitchen equipped with High-end Miele appliances, including build in Fridge, Gas cooktop, Oven, Range hood ,Dishwasher, Washer&Dryer. Balcony with radiant ceiling heatingEnjoy beautiful city skyline views with lake views and excellent natural light. Exceptional downtown location steps to the waterfront, parks, TTC, CN Tower and Rogers Centre, with quick 2-minute access to the Gardiner Expressway. Residents enjoy hotel-inspired luxury amenities including 24-hour concierge, state-of-the-art fitness centre, spa-style pool, elegant lounges, co-working and study spaces, ideal for professionals and students seeking an elevated urban lifestyle. (id:60365)
1518 - 576 Front Street
Toronto, Ontario
Welcome To Minto Westside, A Luxury Condo Offering Breathtaking Views Of The City Skyline And The Iconic CN Tower. This Stylish 1-Bedroom, 1-Bathroom Suite Is Perfectly Situated In The Heart Of Downtown, Just Steps From The Entertainment And Financial Districts. Residents Will Soon Enjoy Exceptional Amenities, Including An Inner Courtyard With Bbqs, Fire Pits, A Wet Bar, And An Indoor Lounge Featuring A Fireplace And Bar. Additional Perks Include Two Private Dining Areas, An Expansive 8,000 Sq. Ft. Health And Fitness Centre, Two Guest Suites, And A Refreshing Outdoor Pool - All Designed To Elevate Urban Living. (id:60365)
4605 - 55 Cooper Street
Toronto, Ontario
Welcome to the newest landmark luxury building by Menkes. A stunning 2 bedroom corner residence in the heart of Torontos vibrant waterfront, where style, comfort, and convenience come together. Nestled in Torontos sought-after Waterfront community, this home offers unparalleled access to everything the city has to offer world-class dining, shopping, and entertainment, all just steps away.Step inside to find a thoughtfully laid-out open-concept floor plan filled with natural light. The sleek modern kitchen is equipped with premium built-in appliances and ample storage, perfect for both everyday living and entertaining. The spacious living and dining area flows seamlessly onto a private balcony, where you can relax and enjoy panoramic views of the city skyline .Both bedrooms are generously sized, offering large windows, stylish finishes, and closet space designed for modern urban living. The contemporary bathroom features elegant fixtures and a clean, spa-like design. Residents of 55 Cooper St enjoy exclusive access to exceptional amenities, including a state-of-the-art fitness centre, indoor and outdoor pools, rooftop terraces, and 24-hour concierge service all designed to enhance your lifestyle.With Union Station, Sugar Beach, St. Lawrence Market, the Financial District, and Harbourfront Centre all within easy reach, this location is perfect for professionals, students, or anyone seeking the ultimate downtown living experience. Don't miss this opportunity, make 55 Cooper St your new home and embrace city living at its best! (id:60365)
31 Wyvern Road
Toronto, Ontario
A MUST SEE property!!! Welcome To Bayview Woods! This Lovingly Cared For 3 Level-Backsplit Offers 3 Bedrooms & Den. It Is Situated On A 50X120 'Lot Backing Onto Southern Green Space. Large Eat-In Kitchen W/Picture Window & Main Floor Family Room With W/O To Backyard. $xxxxxx renovation. LargeDouble Car Garage, Ground Floor Laundry Room & Unfinished Bsmt. Close To Great Schools, Lester B. Pearson French Immersion, Ay Jackson Secondary & Finch Public. Ttc At Your Door, 10 Minutes To Bayview Village. (id:60365)
2 Craigmont Drive
Toronto, Ontario
A MUST SEE Property!!! Architect's Own Designed Five Level Backsplit Home Located On Quiet Court & Backing To Gorgeous Ravine & Pool Size Lot total 9795Sqft. $xxxxx worth of renovations. Soaring 14' + 16' Ceilings. Gourmet Irpina Kitchen W/Granite Counters,Oak & Tempered Glass,Floating Staircase. Bruce Ranch Plank OakFlooring,2 Skylights,2 Fireplaces,2 Dens, Large Family Rm W/Walk-Out To Beautifully Landscaped Perennial Gardens. Large Billiards RmW/Brunswick Pool Table (5'X10'). *Open Concept. Close to Good Schools. (id:60365)
40 Purple Sage Drive
Brampton, Ontario
Welcome to 40 Purple Sage Drive, This Beautiful Modern Freehold Townhome has No POTL or Condo Fees, All Brick & Stone Exterior, 3 Beds + 4 Baths, Built in 2022, Appx 1,600 Sq Ft of Living Space, Dual Entrance from Front and Back of Home, Built In Garage, Entry from Garage into Home, 3 Total Parking Spots, Laminate Floors Throughout Main Floor & 2nd Floor, Large Family Room With Built in Electric Fireplace & Spacious Balcony, Eat in Kitchen With Granite Countertops And High End Stainless Steel Appliances w/Centre Island, Main Floor w/Extra Living Space, 2 Full Washrooms on Upper Level with 3 Bedrooms, Oak Staircase, 2nd Bedroom w/Balcony, Primary Bedroom w/Large Closet & 4 pc ensuite, Large Windows throughout, Lots of Natural Light, Steps to Public Transit & Local Amenities. (id:60365)
67 Grayfield Drive
Whitchurch-Stouffville, Ontario
Exceptional true ranch bungalow offering timeless craftsmanship, thoughtful design, remarkable versatility, set on approx 1.25 acres (frontage to be verified). This custom-built home delivers 9-foot ceilings, flat ceilings throughout, extensive pot lighting, extra-high beveled baseboards, wide decorative trim, and solid wood interior doors, reflecting enduring quality at every turn. The custom built Fischer kitchen overlooks & walks out to the backyard, opens seamlessly to the family rm, creating an ideal space for everyday living/entertaining. Warm maple cabinetry, quartz countertops, lrg centre island w/prep sink, second sink overlooking the backyard, b/i microwave, a premium KitchenAid stainless steel appliance package provide both function & longevity. The adjacent living rm features a waffle/coffered ceiling, wood fireplace with stone surround, built-in speakers, and large windows with backyard views. A separate formal dining rm offers an elegant setting for gatherings. The primary suite is a private retreat w/double-door entry, picture window, walk-in closet w/custom built-ins & centre island, & a spa-inspired ens featuring heated flrs, Jacuzzi tub, glass shower, double sinks, quartz countertops, pot lights, & heated towel rack. 2 additional main-flr bdrms incl a Jack/Jill bath & a guest bdrm w/cstm closet organization. The fully fin'd bsmnt, accessible by 2 sep staircases, offers exceptional flexibility w/a large family rm, rec rm, gym/exercise space, storage rms, & sunken projector-based golf/multi-sport simulator, easily convertible to a hm theatre. Additional highlights include a 3-car oversized, heated & insulated garage, covered rear porch w/gas BBQ hookup, '23 furnace, HRV, Ecobee thermostat, 200-amp service, Kinetico water softener, & more. A rare opportunity for single-level living on an estate-sized lot, minutes to Aurora, Stouffville, and regional trails. (id:60365)
493 Twin Streams Road
Whitby, Ontario
Modern 4-Bedroom Freehold Townhome in Prime Whitby Location! 2135sqft Plus 800 Sqft Finished Basement gives you around 3000 sqft living space. This stunning 1-year-old freehold townhome nestled in one of Whitby's most sought-after communities. Boasting 5 spacious bedrooms and 4 beautifully appointed bathrooms, this home is perfect for growing families or professionals seeking comfort and convenience. Step inside to discover a bright, open-concept layout with modern finishes throughout. $$$ of upgrades from builder and the owner, 5inch wide hardwood flooring/Smoothed Ceiling with resilient channels Thru-out / 9ft ceiling main with 8ft upgraded 5 panel doors / extended kitchen cabinets and customized coffee bar/ Upgraded 10ft tray ceiling in primary bedroom/ Upgraded frameless shower room/ Finished basement with 3PC bath and spacious Bedroom/Water softener and water filter included! Enjoy the practicality of a double car garage and the peace of mind that comes with a newer home. Perfectly situated just minutes from Hwy 412, and close to Transit, big box stores, top-rated schools, parks, and popular restaurants, this home offers the best of suburban living with urban convenience. Don't miss this opportunity to own a beautiful, move-in-ready home in a growing family-friendly neighbourhood! (id:60365)
Basement - 3 Rambling Oak Drive
Brampton, Ontario
Beautiful, fully legal 2-bedroom basement apartment with a separate private entrance, located in a highly sought-after Brampton neighborhood. This bright and spacious unit features a modern full washroom, an updated kitchen with contemporary finishes, and generous living space throughout. Recently renovated with high-end upgrades, offering comfort and style in every room. Close to parks, transit, schools, and all major amenities. Perfect for tenants seeking a clean, well-maintained, and conveniently located home. Tenant pays 30% utilities . (id:60365)
307 - 66 Bay Street S
Hamilton, Ontario
Client Remarks Location, Location!! If you are looking for a home with character, "Core Lofts" could be the place for you!!! Hamilton GO and Hess Village within few minutes. This 1 bedroom condo offers 628 sqft of open concept living in the Core Lofts building. One (1) locker on level "A". Ensuite laundry room. Nice living room with Juliet balcony and eat-in kitchen. Good size bedroom with mirror double door closet. Polished concrete floors through out. Excellent location!!! Steps to Farmers Market, Jackson Square, First Ontario Centre, Concert Hall, Art Gallery of Hamilton. Across the street from City Hall!!! Building amenities are: gym, bike room, meeting room, party room and rooftop patio with BBQs available. (id:60365)
Upper - 275 Rosenberg Way
Kitchener, Ontario
Welcome to this brand-new, never-lived-in home offering 4 spacious bedrooms, 3 bathrooms, and a double car garage with space for 2 parking spots. Located in one of Kitchener-Waterloo's most desirable neighborhoods, this luxurious home provides ultimate privacy, as it backs onto a serene pond and green space, with no neighbors behind you. The front of the house also faces another picturesque pond, offering peaceful views and easy access to walking trails. Total Finished Upper Level: 2,712 sq. ft. Full Privacy: No neighbors at the back, backing onto a pond with front-facing pond and green space. Kitchen: Upgraded cabinets, granite countertops, stainless steel hood, gas stove, brand-new stainless-steel appliances, and a gas line for the BBQ. Flooring: Hardwood floors on the ground floor and hallway upstairs. Master Ensuite: Frameless shower door and luxurious finishes. Ceiling Height: 9 ft ceilings throughout the main floor. Additional Upgrades: Smooth ceilings, upgraded trim package, metal satin railings on staircase, centralized humidifier, tankless water heater (not rented). Lighting: Tons of pot lights throughout, providing a bright and inviting atmosphere Additional Details: Upper Portion for Rent ONLY (includes full garage access)Basement: Will be finished in a couple of months and rented separately, with a designated parking spot on the driveway for basement tenants. Location: Walking distance to parks, trails, and minutes to major highways, shopping, and amenities. This home is perfect for those looking for a peaceful, private setting with modern finishes and easy access to everything Kitchener-Waterloo has to offer. Don't miss the opportunity to make this stunning property your new home! (id:60365)
20 - 7945 Oldfield Road
Niagara Falls, Ontario
Brand New Town House. Single Garage With Ensuite Entry.3 Bedroom And 3 Washroom. Extra Visitor Parking. Close To Shopping Centre, Walmart, Costco, 5 Min Drive To Niagara Falls, Casino, Marine land, And Night Life. Extras: Stainless Steel Appliances, S/Steel Stove, S/S Fridge, S/S Dishwasher, Washer & Dryer, Modern Kitchen (id:60365)

