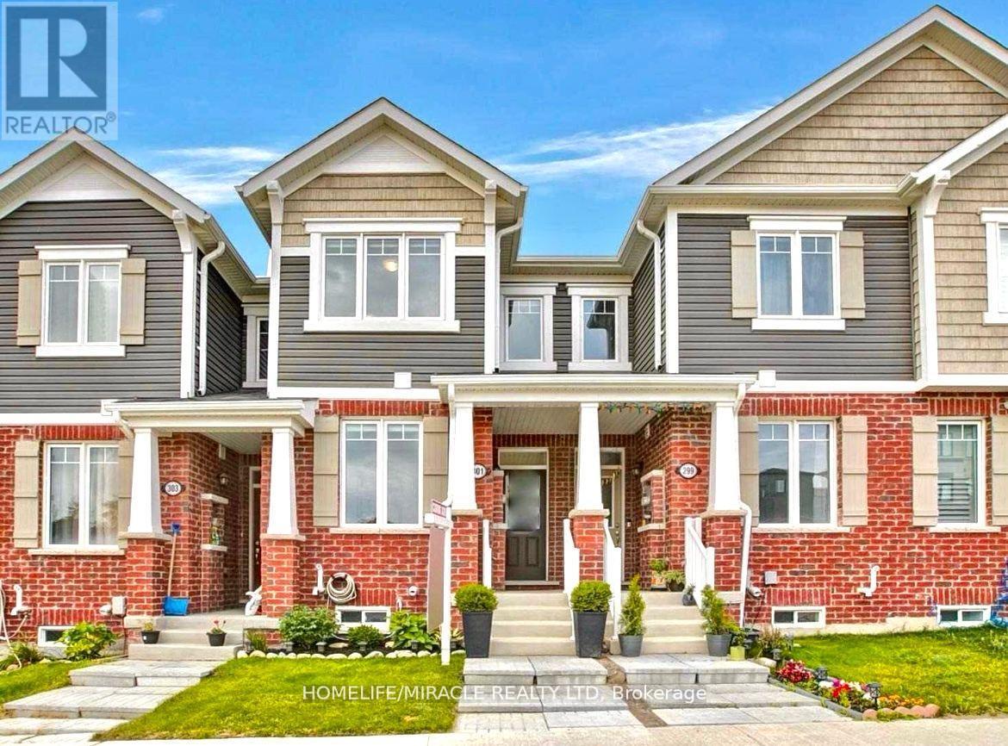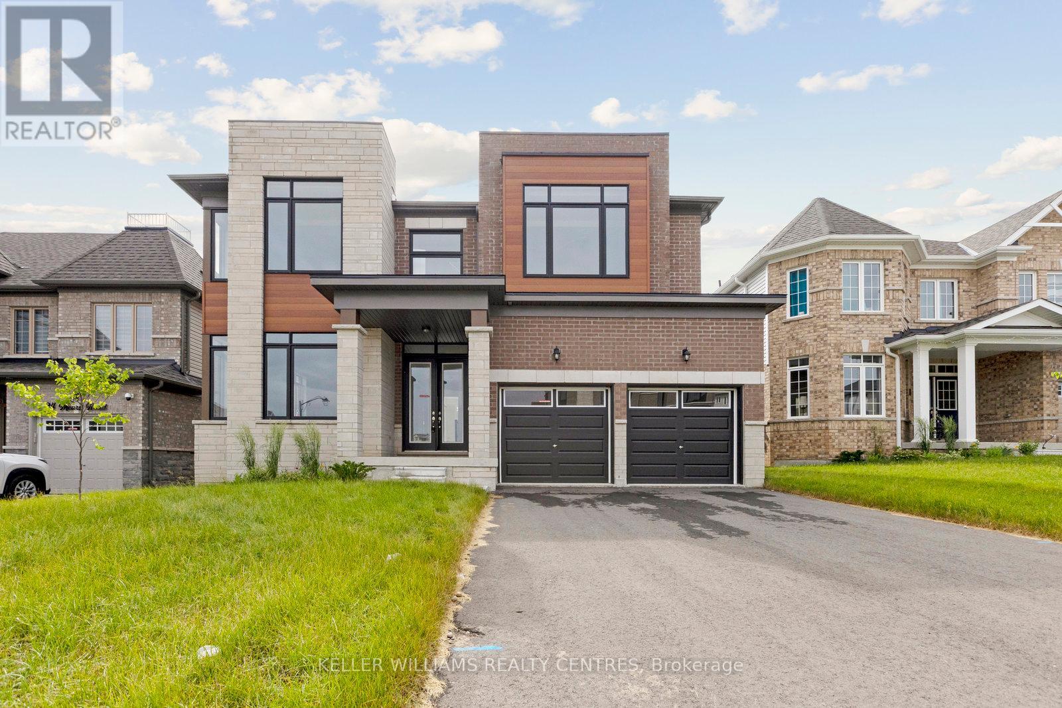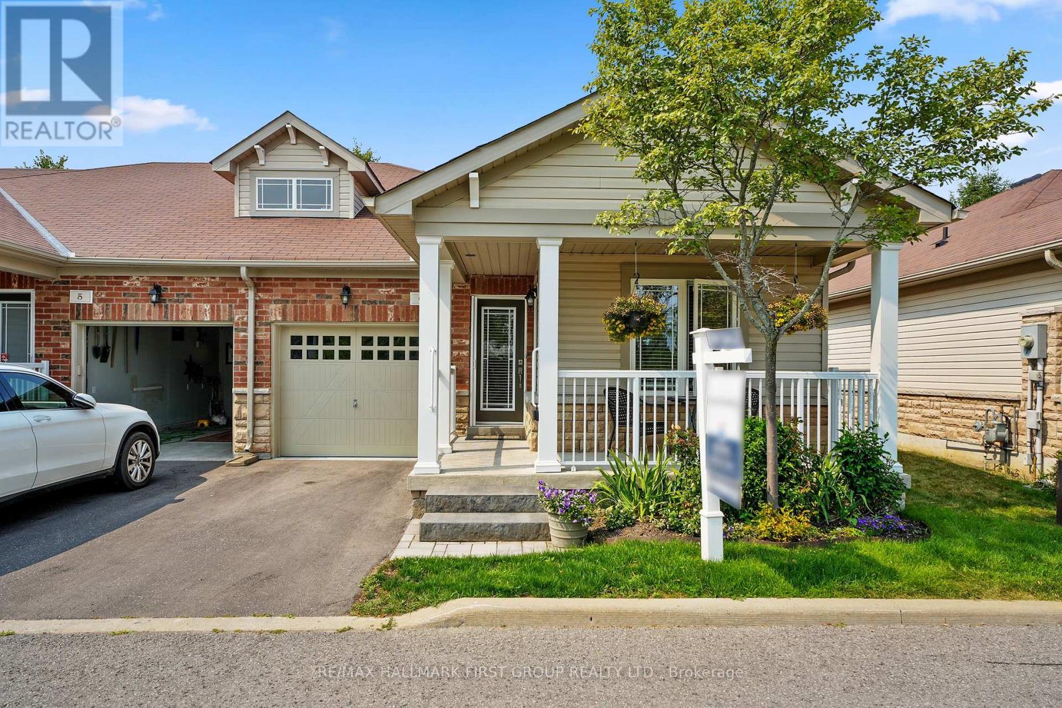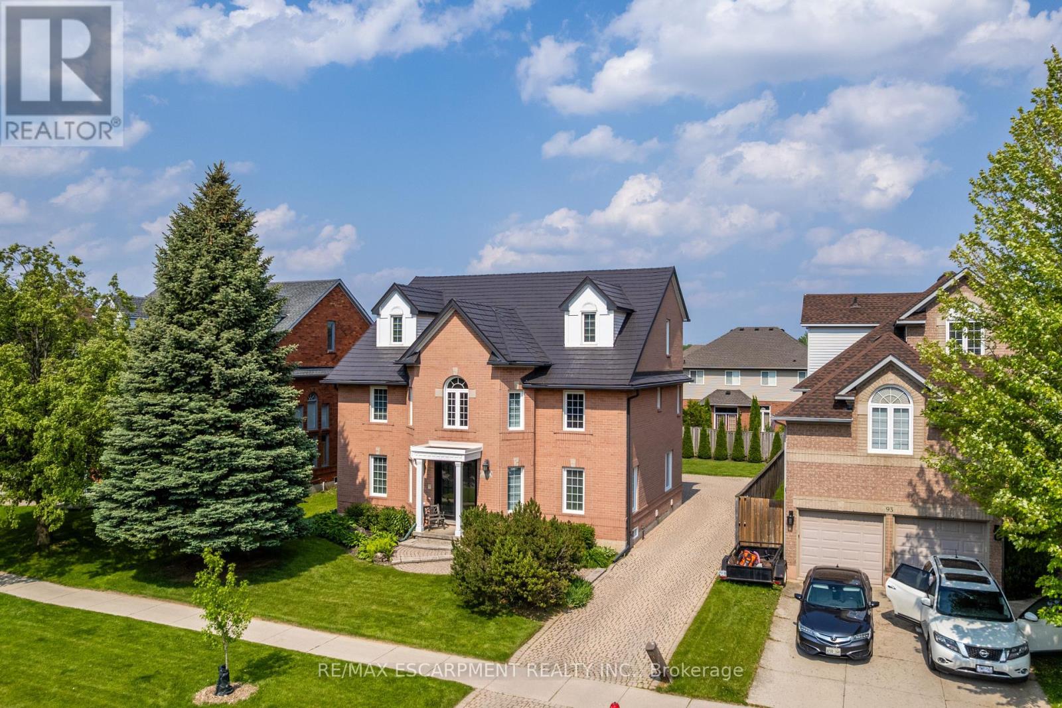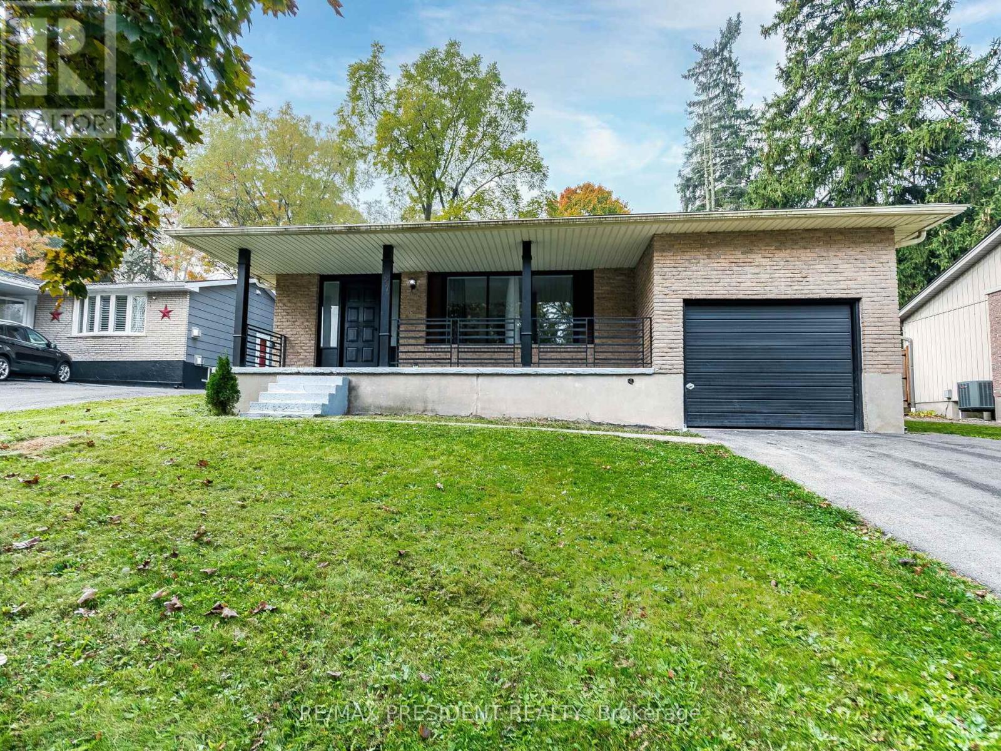301 Equestrian Way
Cambridge, Ontario
Welcome to this beautiful 2 Story Townhome offering stylish, modern, comfort and really functional space. This home comes with an office/den space to facilitate great space to work from home. And before/after work or weekends, relax on beautiful patio space at the same level to enjoy morning coffee or host bbq get togethers. Plenty of storage spaces making this convenient to overhaul the wardrobes with change of season or for storing extra good deals we so often buy :)Three Bedrooms Three Washrooms, Den, Kitchen with Quartz Counters and Backsplash and Breakfast Bar and Storage spaces make it perfect for any family that wants to live in KWC area. Close to highways, shopping malls, Schools and conveniences. Notable Extras: Oversized Garage with Man door, 200 Amp Electrical Panel, Water Softener, Reverse Osmosis Water Filtration System, Ring Door Bell, Central Vacuum (id:60365)
26 Mears Road
Brant, Ontario
Immerse yourself in luxury with this exquisite 5-bedroom executive home for lease in the charming town of Paris, Ontario, affectionately known as the Cobblestone Capital of Canada. Nestled against a serene forest backdrop near the Grand River, this residence offers a perfect blend of nature and elegance. The heart of the home is a culinary-inspired chefs kitchen, boasting premium KitchenAid appliances, a gas cooktop, double-stacked wall ovens, and a sprawling island ideal for entertaining. Retreat to the master ensuite, featuring a lavish soaker tub and separate glass-enclosed shower for the ultimate in relaxation. With a spacious double-car garage, thoughtfully designed living spaces, and a built-in outdoor sprinkler system to maintain the lush grounds with ease, this home caters to comfort and style. Located in one of Canada's prettiest towns, enjoy riverside trails, boutique shopping, and gourmet dining just moments away. This property is a true gem for discerning those seeking a refined lifestyle in a welcoming community. (id:60365)
7 - 71 Beasley Crescent
Cambridge, Ontario
Welcome home to 71 Beasley Crescent Unit 7, Cambridge. A community geared to adult living, find this end unit bungalow condo in the exclusive Shades Mill Village. Meticulously maintained, this home is perfectly situated on a quiet court, surrounded by greenspace, and just minutes from shopping, amenities, schools, and the 401. In fact, enjoy the park like greenspace from the privacy of your front porch. Or unobstructed views from your kitchen bay window! The bright, open-concept main floor features a formal dining area, cozy family room with gas fireplace, and a sun-filled kitchen with a large bay window. A walk-in pantry has been thoughtfully converted into a main-level laundry for added convenience. The spacious primary bedroom offers a private ensuite, while a second bedroom includes ensuite privilegesperfect for guests or a home office. Two full bathrooms are located on the main floor for added comfort and functionality. The fully finished basement extends your living space with a generous recreation room, a third bedroom, a full 3-piece bathroom, and ample storageideal for entertaining or accommodating extended family. Additional features include a double car garage and access to premium amenities including an outdoor heated pool, pickle ball court and clubhouse. This move-in-ready end-unit townhome combines space, comfort, and resort-style living in a quiet, well-managed complex. A must-see! (id:60365)
Unit 6 - 740 Carlisle Street
Cobourg, Ontario
Experience effortless main-floor living in this stylish two-bedroom bungalow, enhanced by the bonus of a fully finished lower level. Bright and airy, the open-concept living and dining areas feature modern, easy-care flooring and a seamless walkout to the backyard, perfect for enjoying sunny afternoons and warm summer evenings. The kitchen combines form and function with recessed lighting, built-in stainless steel appliances, granite-topped island with breakfast bar, and abundant cabinetry for storage. The main-floor primary suite offers a private ensuite with a dual vanity, while a second bedroom, a full bathroom, and a convenient laundry room with garage access complete the level. The lower level extends your living space with a cozy rec room, a book or office nook, a versatile office or guest bedroom, an additional bathroom, and generous storage. Outdoors, green space invites you to relax or entertain with ease. Situated within walking distance of grocery stores and local shops, this low-maintenance condominium home offers the perfect balance of comfort and convenience. With exterior maintenance handled by the Condominium, you're free to enjoy the peace, security, and welcoming spirit of this vibrant neighbourhood. (id:60365)
48 Hodgkins Avenue
Thorold, Ontario
Welcome to 48 Hodgkins Avenue, where comfort, character, and potential come together in all the right ways. This semi-detached home has been pre-inspected and thoughtfully maintained with key updates already taken care of, including a new roof (July 2025), stained fence (July 2025), front/back doors (2025), deck/concrete pads (2019), mudroom addition (2018), garage (2015), AC (2015), windows (2014), updated plumbing with new stack (2014), and furnace (2013). Step inside to a living room that invites you to slow down, while the spacious eat-in kitchen offers a layout that's both practical and welcoming, with a peninsula for casual seating, soft-close cabinetry, a dining area, and stainless steel appliances. Just off the kitchen, a mudroom boasts extra storage and access to the backyard. A 2-piece bath completes this level. Upstairs, you'll find three comfortable bedrooms, each with a closet, and a bright 4-piece bath. The same updated laminate flooring carries throughout for a cohesive finish. As you move throughout the home, thoughtful details begin to reveal themselves. It's the small moments of character that make the biggest impression, including exposed brick that tells a quiet story, modern light fixtures that add just the right amount of edge, and accent walls that feel carefully chosen and full of personality. These touches add warmth and style without overwhelming the sense of ease that carries throughout. The lower level offers a world of potential, whether that's a home office, creative space, or extra storage. Outside, charm continues! The back deck is perfect for dinners, slow mornings, or quiet evenings spent unwinding. A detached 23'3" x 15'5" garage adds flexibility for hobbies or seasonal gear. Set in a family-friendly Thorold neighbourhood near schools, parks, and with easy highway access, the location adds ease to your everyday routine. Whether you're just getting started or growing into something new, this home is ready for whatever comes next! (id:60365)
26 Borers Creek Circle
Hamilton, Ontario
Welcome to this stunning NW-facing End-Unit townhouse, filled with natural light throughout. Featuring a modern stone-stucco elevation, this home offers 3 stories of spacious living plus a basement with a cold cellar. Highlights include: A ground-floor recreation room, Main floor balcony and deck, Private balcony off the primary bedroom, Stylish laminate flooring, Upper-level laundry, Stainless steel appliances. Energy-efficient features such as a tankless water heater, HRV unit, and heat collector coil help reduce utility costs. Monthly POTL fees are $89.68. Dont miss the virtual tour for a complete view of this beautiful home! (id:60365)
26 - 620 Colborne Street W
Brantford, Ontario
3- STOREY TOWNHOUSE OFFERS SPACIOUS LIVING . 4 BEDROOMS 2.5 WASHROOM . CONVINIENT UPPER FLOOR LAUNDRY. PROPERTY IS LOCATED IN QUIET AREA AND CLOSE TO GROCERY STORE,GAS STATION, TRAIL AND OTHER AMENITIES . ALL APPLIANCES INSTALLED. ALL UTILITIES INCLD. HOT WATER TANK TO BE PAID BY TENANTS. FULL CREDIT REPORT , REFERENCES AND PROOF OF INCOME REQUIRED. (id:60365)
89 Meadowlands Boulevard
Hamilton, Ontario
Looking for a spacious family home in Ancaster's Meadowlands? Welcome to 89 Meadowlands Boulevard, a 7-bedroom, 5-bathroom brick beauty offering over 4,100 sq. ft. above grade plus a finished basement, perfect for big families, multigenerational living, or those needing extra space. This multi-level Ancaster home offers the perfect balance of open gathering areas and private retreats. The main floor features a bright living and dining area, a generously sized bedroom, and convenient main floor laundry. Upstairs, you'll find spacious bedrooms for everyone, while the finished basement provides endless possibilities for a teen hangout, in-law suite, or extended family space. Functionality meets peace of mind with 9 total parking spots including a 2-car garage, steel roof (2017), newer windows (2016), and a recent furnace upgrade. Located in the heart of the Meadowlands, this home is minutes from top-rated Ancaster schools, Meadowlands Shopping Centre, parks, and quick highway access, ideal for commuters. (id:60365)
68 Munro Circle
Brantford, Ontario
Bright Spacious 5 Yr Old End Unit Townhome In A Newly Developed Neighbourhood! This Home Features A Mood Changing Fireplace In Living Room, Laundry On Main Floor W/Large Space For Storage, Open Concept Layout & Primary Bedroom W/Large Walk-In & 4Pc Ensuite. Located Near Multiple Schools, Trails, Hwy 403, Downtown Brantford And All Amenities! (id:60365)
28 Woodman Drive N
Hamilton, Ontario
FULLY RENOVATED, READY TO MOVE IN! 28 Woodman Drive North, a newly renovated, townhome located in a family-friendly neighborhood. This home is designed for modern living, with stylish updates and comfortable spaces throughout. The main floor features a brand-new kitchen with quartz countertops and stainless steel appliances, perfect for cooking and entertaining. The separate dining room and living room offer plenty of space for relaxation and gatherings, all beautifully finished with vinyl plank flooring that runs throughout the level. Upstairs, you'll find three generously sized bedrooms, each offering ample closet space, along with a newly renovated four-piece bathroom. The unfinished basement provides laundry facilities and direct access to the garage, offering practicality and potential for future expansion or storage. Conveniently located near highway access, shopping, bus routes, and schools, 28 Woodman Drive North combines modern living with a prime location! (id:60365)
197 Blair Road
Cambridge, Ontario
Immense Potential In A Wonderful Neighborhood 197 Blair Road Is very close to the One Of The Most Sought-After Streets In West Galt, Surrounded By Mature Trees, Parks, And River Trails. This Lot Offers A Long Driveway Allowing decent Parking. Close to 2000 Sqft Of Living Space. Separate living and dining area A huge Lower Rec Room With windows and full washroom plus another basement . A Main Floor Walkout Leading You To The Oversized Rear Yard. Three Bedrooms, Master Bedroom has 2 piece washroom. A Family-Friendly Neighborhood. Ideal For A First-Time Home Buyer, or Investors. Just five min away from Amazon warehouse, Very ideal location. If You Are Looking a income house or affordable house, Look No Further. (id:60365)
6 Bedrock Drive
Hamilton, Ontario
Welcome to this stunning 3-bedroom, 3-bathroom townhome by renowned builder Priva Homes, known for their exceptional craftsmanship and upscale finishes. Backing onto peaceful natural green space, this home offers a tranquil backdrop ideal for both entertaining and everyday family life. Step inside to discover over 1,600 sq. ft. of beautifully designed living space. The bright, open-concept main floor features modern light fixtures, contemporary trim, wide-plank flooring, oversized windows, and upgraded countertops-all thoughtfully selected for both style and function. Upstairs, you'll find three spacious bedrooms, including a luxurious primary suite with a walk-in closet and elegant 4-piece ensuite. The full, unfinished basement provides endless possibilities-create the perfect rec room, home gym, or private in-law suite. Ideally located close to top-rated schools, Heritage Green Sports Park, scenic hiking trails and waterfalls, shopping, and with quick access to major highways, this is a rare opportunity to live in a home that effortlessly combines quality, comfort, and convenience. (id:60365)

