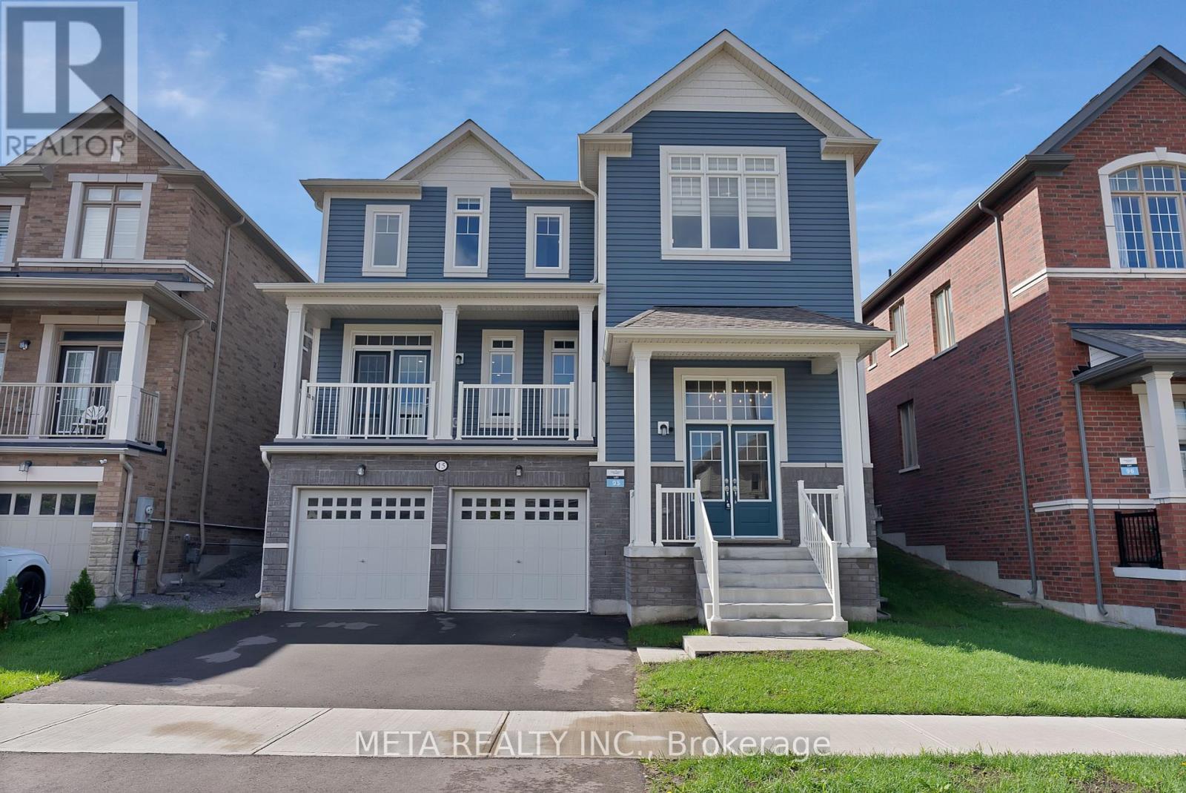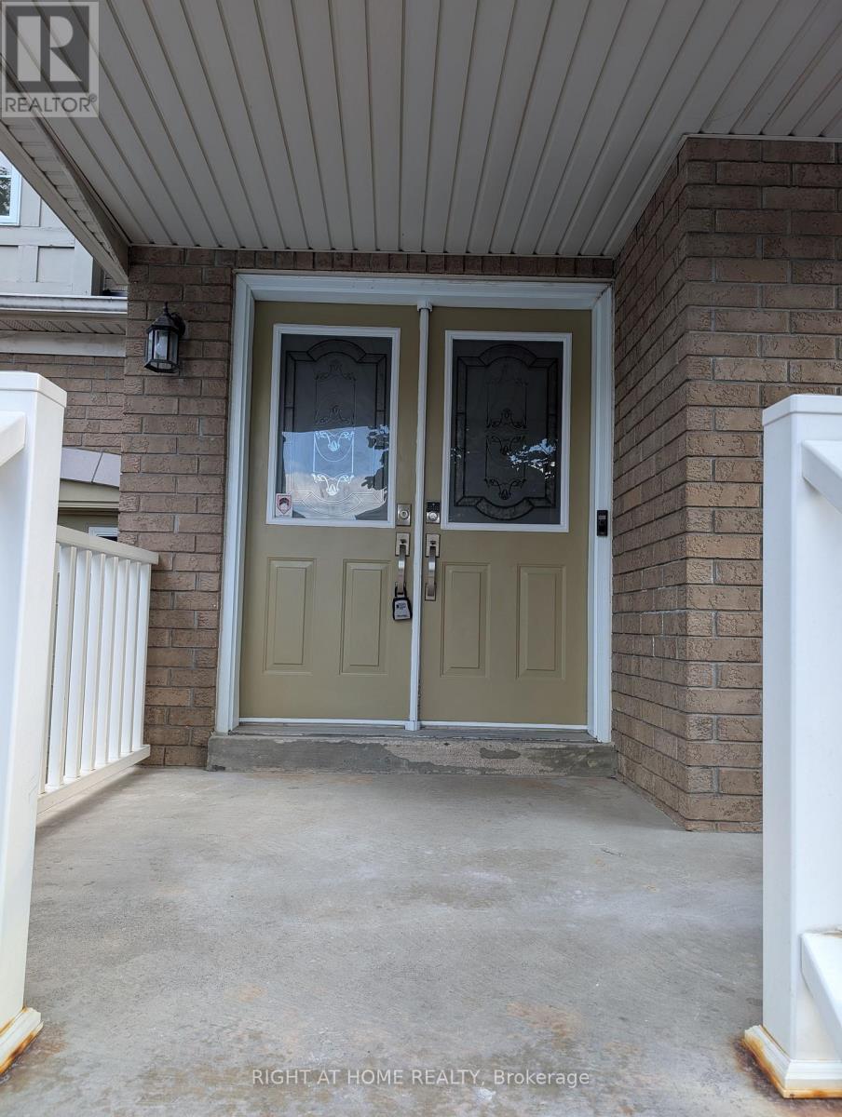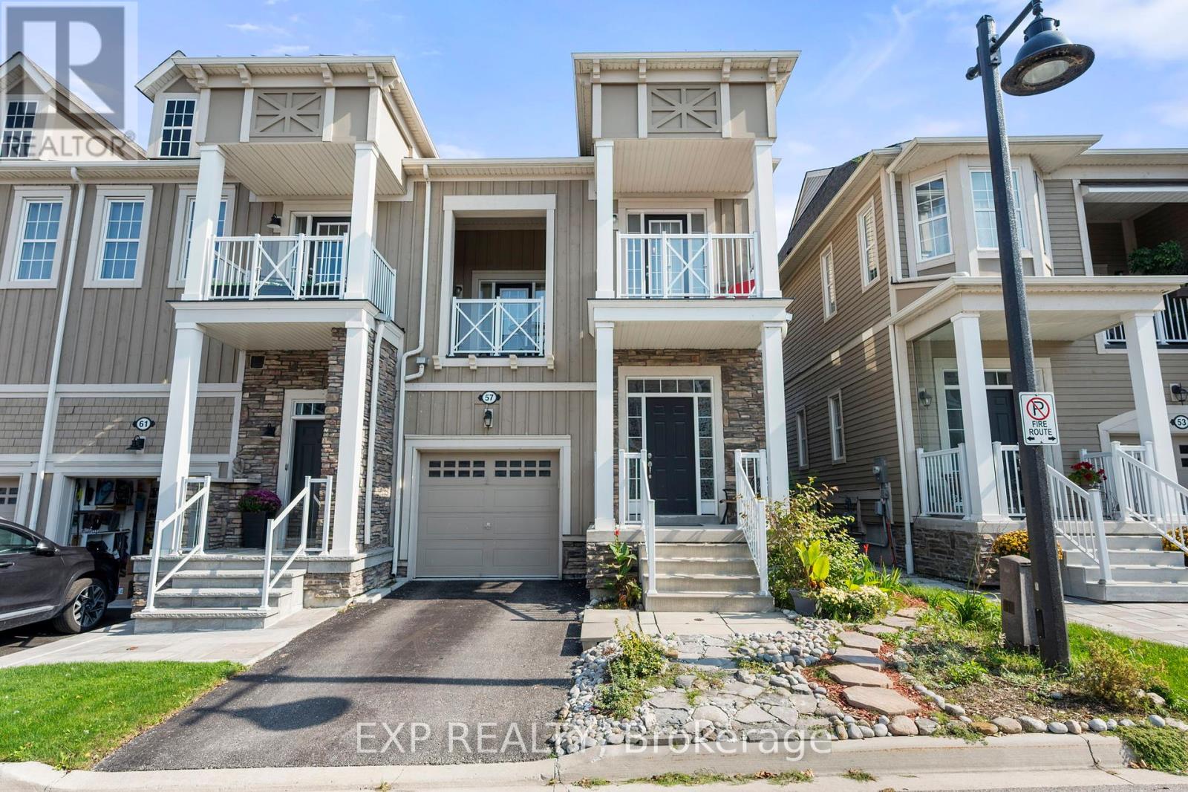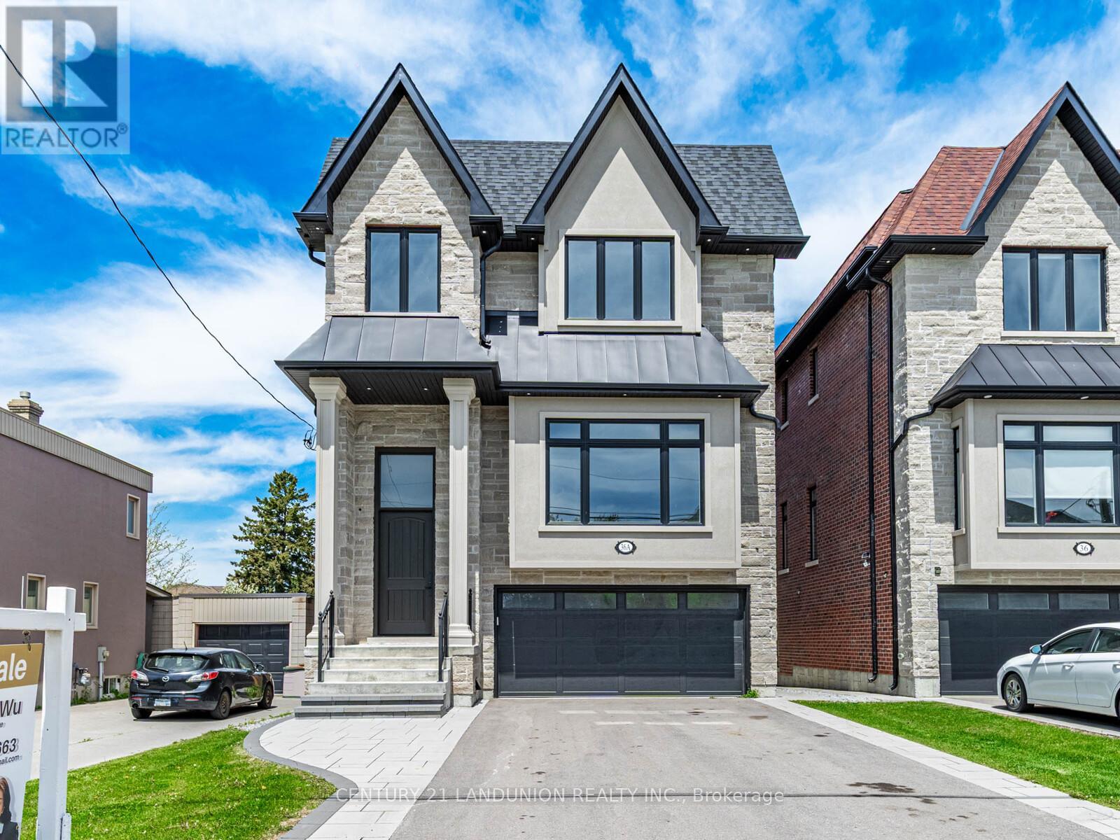50 Wildflower Drive
Richmond Hill, Ontario
Spacious and beautifully upgraded 3-bedroom home in the highly desired Oak Ridges community, featuring hardwood floors throughout, an oak staircase, and a modern kitchen with granite countertops. The large primary suite offers a walk-in closet and private ensuite, while the homes private backyard is perfect for family living and entertaining. Conveniently locatednear schools, parks, shops, groceries, and public transit, this property also includes a renovated one-bedroom basement apartment with a separate entrance, providing excellent income potential. Basement is currently rented out for $1470 (id:60365)
144 Durhamview Crescent
Whitchurch-Stouffville, Ontario
This Beautiful 3-Bedroom, 3-Bathroom Family Home For Lease In Stouffville Is A Gem That Meets All Your Expectations. It Boasts Desirable Upgrades Including Hardwood Floors, Elegant Wainscoting, and Lofty 9-Foot Ceilings On The Main Floor. The Heart Of The Home is The Open-Concept eat-In Kitchen and Family Room, Featuring A Cozy Gas Fireplace Adorned With Custom Stonework, Creating An Inviting Space perfect For Gatherings With Loved Ones. the Primary Bedroom Is Generously Proportioned and Offers A Serene Retreat With It's 4-Piece Ensuite, A Large Picturesque Window That Floods The Room With Natural Light, and A Spacious Walk-In Closet. upper-Level Laundry Adds practical Convenience To Your Daily Routine. From The Moment You Arrive, The Property Exudes Warmth and Charm, Highlighted By Captivation Stonework That Extends To The Fully Fenced, Low Maintenance Backyard. This Home Is Truly A Rare Find, Combining Comfort, Style, and The Potential To Make It Uniquely Yours To Lease. (id:60365)
10 Golden Trail
Vaughan, Ontario
Nestled in Vaughan's Patterson community, 10 Golden Trail is a beautifully maintained freehold stacked townhouse offering comfort, style, and thoughtful design across every level. This 3-bedroom, 3-bathroom home stands out with its unique layout and seamless indoor-outdoor flow. The main floor welcomes you with a versatile family room that walks out to a private, fenced backyard, perfect for kids, pets, or quiet outdoor evenings, as well as a convenient laundry room. Upstairs, the open-concept living and dining areas are enhanced by a striking two-way fireplace, creating a cozy ambiance that connects both spaces effortlessly. The living room provides walk-out access to a private balcony, ideal for enjoying morning coffee or evening sunsets, while the dining area leads into a bright, functional kitchen complete with crisp white cabinetry, a pantry, centre island, and stainless steel appliances. A second balcony off the kitchen offers another outdoor retreat. The spacious primary bedroom is a true sanctuary with a walk-in closet and a 4-piece ensuite featuring a soaking tub and glass-enclosed shower. The second bedroom offers its own walk-out to a balcony, while the third bedroom is perfect as a guest room, nursery, or home office. With multiple outdoor spaces, a private fenced yard, and a warm, functional interior layout, this home is perfect for those seeking a low-maintenance lifestyle without compromising on space or style. Located close to parks, schools, shopping, and transit, 10 Golden Trail offers the perfect blend of suburban ease and modern living. **Listing contains virtually staged photos.** (id:60365)
56 Brock Street E
Uxbridge, Ontario
Nestled on a spacious and private 66 x 165 lot, this all-brick two-storey legal duplex with an additional 600 sq. ft. accessory unit offers endless possibilities. Whether you're an investor seeking a strong income property, a multi-generational family looking for room to live together, or a buyer eager to renovate and make it your own, this home delivers exceptional potential. Perfectly located in the heart of Uxbridge, you'll enjoy being just steps from schools, parks, shopping, and all the amenities this vibrant community has to offer. (id:60365)
15 Faimira Avenue
Georgina, Ontario
Welcome to 15 Faimira Avenue, a beautifully upgraded 4 bedroom, 4 bathroom home offering nearly 3,000 sq. ft. of living space in the desirable South Keswick community. Over $50,000 in upgrades including zebra blinds throughout, pot lights across the main floor, a custom heated porcelain-wrapped fireplace with built-in cabinets and shelving, quartz countertops and backsplash in the kitchen, and a custom accent wall in the living room. Spacious, bright layout with large principal rooms designed for modern family living and entertaining. Enjoy an unbeatable location just minutes from Highway 404, making commuting a breeze. Reach Newmarket in about 15 minutes, Richmond Hill in 25 minutes, and Toronto in roughly 40 minutes. South Keswick offers the perfect balance of convenience and lifestyle with quick access to Lake Simcoe, schools, parks, shopping, and dining. (id:60365)
75 Bolton Avenue
Newmarket, Ontario
Spacious, Detached Brick Bungalow nestled on a Premium Ravine Lot 50 x 150' with Separate Entrance to Bright Walk-Out basement! Only 1.5 km to Historic Downtown Newmarket & Fairy Lake, this home Features nearly 1100 sf Open Floor plan w 3 Large Bedrooms, Eat-In Kitchen, Strip Hardwood Flooring, Liv/Din Rm w Large Picture Window; Separate Entrance to Bright Walk-out Basement - Ideal for In-Law Suite! Private Backyard with Mature Trees backs on Lush Green space. 5 Parking Spaces in Driveway. Upgrades include: Gas Furnace & Vanity 2022, Soffits & Fascia 2015, Vinyl Windows 2012. Great Central Location! Walk to Southlake Hospital, GO Transit, Viva Bus, Schools (Huron Heights Secondary and Meadowbrook Public Elementary), Close to All Amenities, Shops, Restaurants, Parks, Conservation Area, Walking Trails & Amenities! Quick Access to Hwy 404! 1st Time Offered on MLS by Original Owners! (id:60365)
1507 - 20 Baif Boulevard
Richmond Hill, Ontario
Location!! Location!Bright and spacious 2+1 Bedroom & 2 bathrooms, in the heart of Richmond Hill. Steps to Public transportation,Schools, Shopping Centres such as Hill Crest Mall. This unit boasts 1350 sqf of space with all amenities and utilities are included in the rental value. Large Closets, Open View, one parking and one locker. (id:60365)
144 Milestone Crescent
Aurora, Ontario
_____Be The First Family To Occupy and Call It HOME____ and Enjoy This Beautiful, Newly Renovated Townhouse!!!______ A Bright, Warm, Spacious Townhouse Conveniently Located in the Heart Of Aurora_______ This Renovated 3-bed, 3-baths. New Heat Pump with Heating/Cooling system. Living Rm with Fireplace. Brand New Hardwood floor thru-out____ New Family Size Modern Kitchen, Stainless Steel Appliances ______ Everything is close by____ Elementary School on one end and Secondary School on the other. Parks, Shops, Schools Transit and Shopping etc._____ From Living room W-O Patio Yard/Garden through large sliding doors and walk to the complex outdoor Swimming Pool. All Bedrooms with Large Window and Air Conditioner. Master BR w/4-pc Ensuite. All for you to enjoy. Move in Ready!! (id:60365)
3 Hattie Court
Georgina, Ontario
Discover this charming and meticulously maintained 3-bedroom, 1.5 bathroom townhouse located at 3 Hattie Ct, Georgina, ON. This inviting home features a spacious one car garage and has undergone numerous recent upgrades that enhance both its functionality and aesthetic appeal. Enjoy the comfort and efficiency of a brand-new furnace installed in 2023, ensuring warmth during the colder months, along with a new air conditioning system scheduled for installation in 2025, promising cool and refreshing summers ahead. Step inside to the main floor, where you will find a fully renovated kitchen that combines modern design with practical features, perfect for preparing meals and entertaining guests. The new flooring throughout the main level adds a fresh and contemporary feel, while the stylish 2-piece bathroom, completed in 2020, offers convenience and modern touches. Upstairs, plush new carpeting extends throughout the stairs and second floor, creating a cozy and comfortable atmosphere in the bedrooms and hallways. Added comfort is that the adjoining wall between 3 Hattie Crt and there neighbour is soundproofed. This home is ideally situated in a friendly neighborhood, close to top-rated schools such as Georgina Access District High School, making it an excellent choice for families. Outdoor enthusiasts will appreciate the proximity to beautiful parks, including Rayners Park, providing ample opportunities for recreation and relaxation. Combining comfort, modern upgrades, and a prime location, this townhouse offers a wonderful opportunity to enjoy a vibrant community lifestyle in Georgina. (id:60365)
158 Hollywood Hill Circle
Vaughan, Ontario
Welcome to this beautifully updated home located in a Great Vellore Village family-friendly neighborhood! Featuring stunning newly renovated and freshly painted with hardwood flooring throughout the house , this property combines style with comfort. The spacious bedrooms are designed with customized closets by Closet by Design, offering both elegance and organization. The main floor includes a convenient laundry area and a modern kitchen with stainless steel appliances, perfect for everyday living. The Primary Bedroom is featuring a customized Walk-In Closet And A Spa-Like Ensuite Bathroom. The Laundry room is also on the main floor and having customized storage spaces . Separate Laundry in the basement for Tenant. Interlocking in the backyard and side gallary and in the front add great appeal. Enjoy extra income potential with a rented basement apartment with a separate entrance, while also benefiting from monthly income from owned solar panels a smart, eco-friendly advantage. New Furnace and Heat Pump (2024) This move-in ready home is ideal for growing families, investors, or anyone looking for both comfort and value. Above grade area is 1900 Sq. ft. Don't miss the opportunity to own this gem! The basement apartment is currently rented to a reliable tenant with strong credit and stable employment, and she is willing to continue her tenancy with the new owner. Seller don't warrant the retrofit status of the basement. (id:60365)
57 Courting House Place
Georgina, Ontario
Unique Opportunity To Live In The Lakefront Community With One Of The Best Sandy Beaches, Private Residents' Swimming Dock, Park, Golf Course Around The Corner. End Unit Townhouse, 1,759 Sq Ft, Plus Walk-Out Basement Backing Onto Conservation Area And Small Parkette. This Bright And Spacious Home Features 2 Large Bedrooms, 2,5 Bathrooms, Skylight In The Family Room, 4 Balconies Overlooking Lake, Open Concept Kitchen/Dining/Living Rooms, 9 Ft Ceilings And Hardwood Floors Throughout, Rough-In For The Extra Bathroom And Kitchen In The Basement Ready To Be Finished Up To Your Taste And Needs. 16 Min To The Highway And 45 Min From Toronto. (id:60365)
36a Elm Grove Avenue
Richmond Hill, Ontario
A Brilliantly Designed Custom-Built Residence Located In The Most Sought-After Oak Ridge Area. Situated In A Quiet Neighbourhood With Steps To Yonge Street And No Sidewalk. Approx. 3800 Sqft Above Grade. 10 Ft Ceiling On Main Floor. The Open-Concept Design Features 6-Inch Oak Engineering Hardwood Flooring, Solid Wood Doors, Gas Fireplace, and Dazzling Skylight Above Oak Staircase. Chef's Gourmet Kitchen Outfitted With Stainless Steel Appliances, Large Quartz Countertops With Bar Setting Area And Butler Pantry. Family Room And Breakfast Area Overlooking Private Sun-Filled Backyard. Spacious Master Bedroom Full of Sunlight Including Ensuite With Soaking Tub And Heated Flooring. All Bedrooms Have En-suites. Basement Level Features Wide Above-Grade Windows And Walk-Out Double Doors, Radiant Floor Rough-In. Private Pool Size Backyard. This Residence Is A True Gem Blending Luxury With Functionality. (id:60365)













