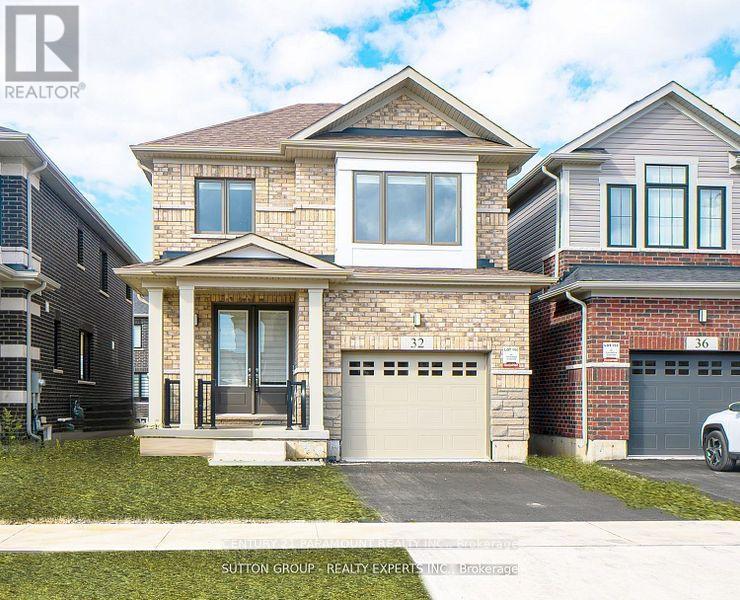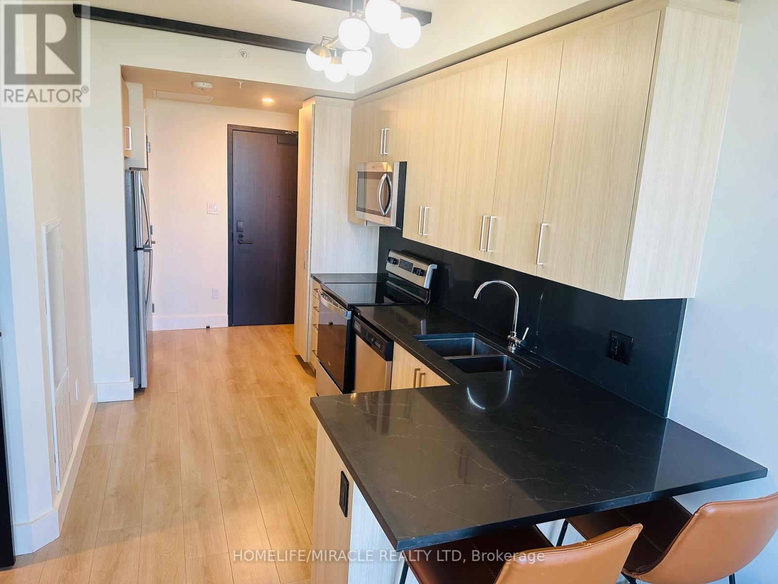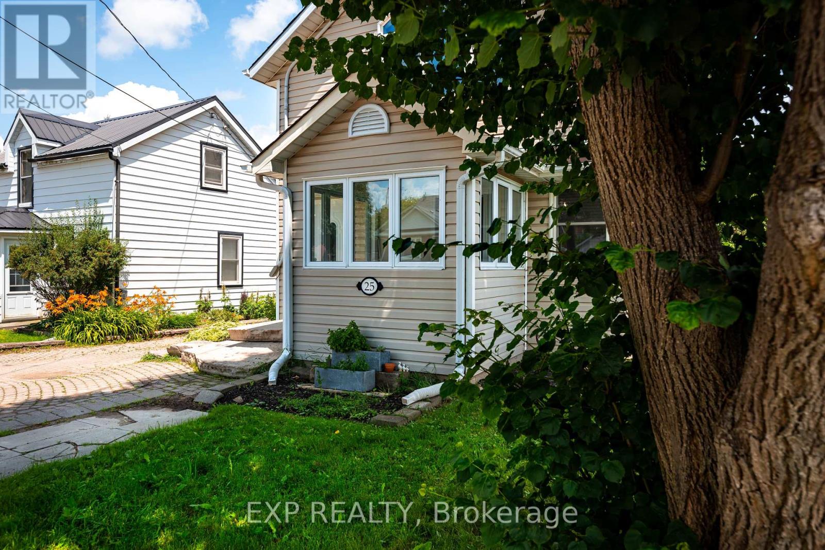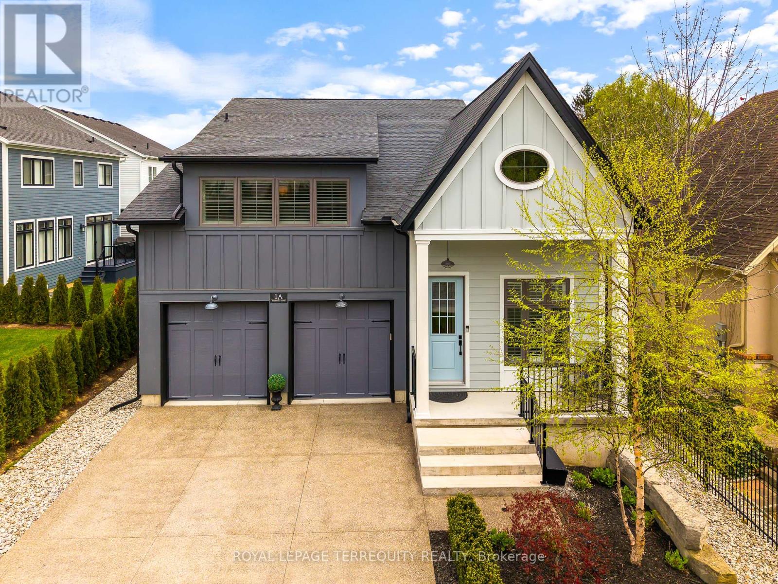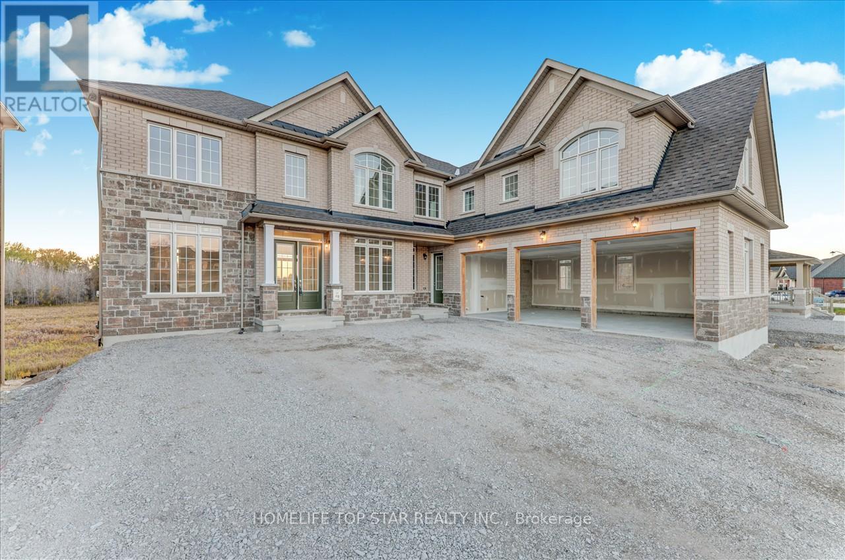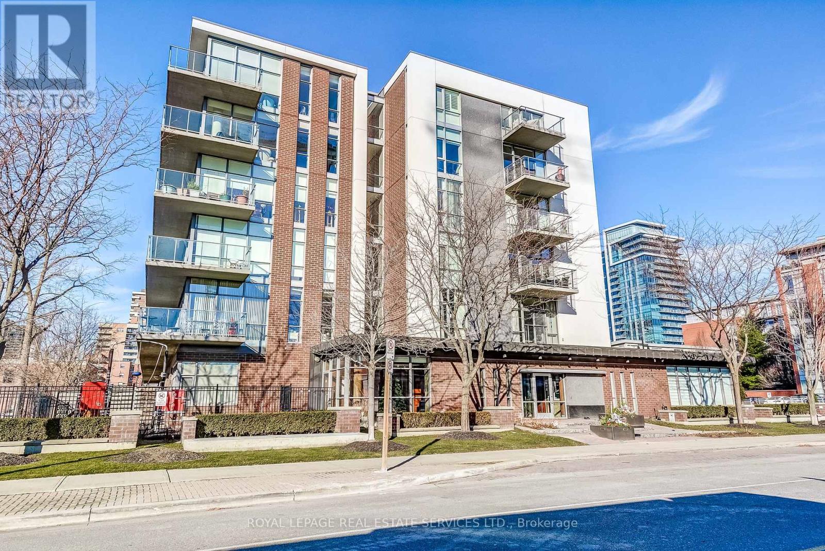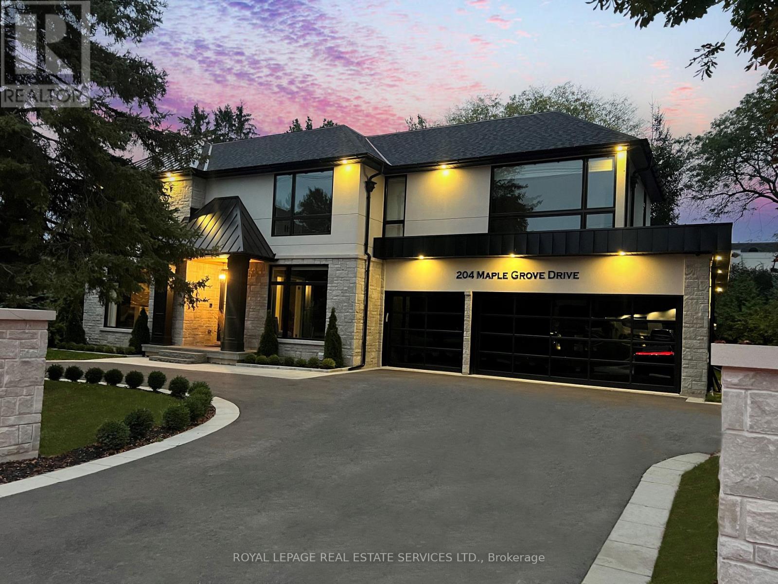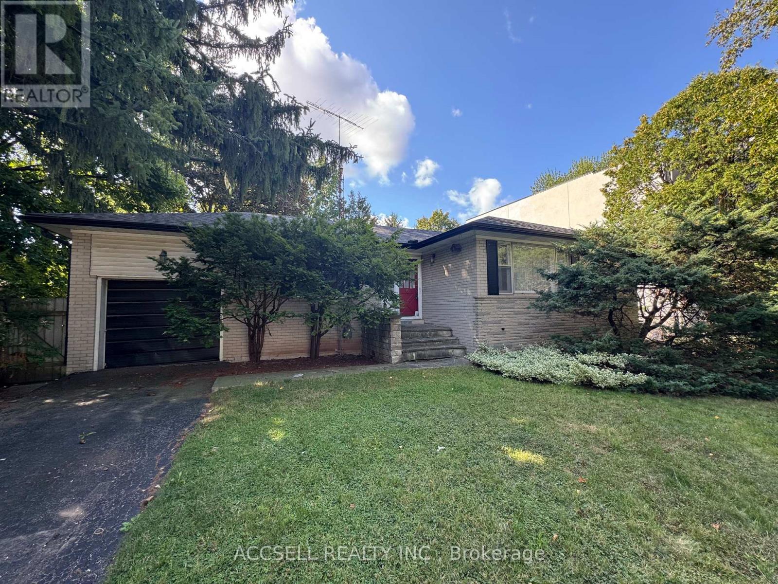32 Crossmore Crescent
Cambridge, Ontario
Welcome to this charming detached home located in westwood village area of cambridge with four bedrooms and three bathrooms, situated in a quiet residential area. Hardwood floors are found on the main floor. The house has a formal living and dining room and an amazing open-concept layout. A comfortable family space to make memories. With its breakfast counter, quartz countertops, stainless steel appliances, and plenty of storage space, the gourmet kitchen is a chef's dream come true. Here, you can let your culinary imagination run wild. Breakfast Area with Patio Walk-Out. The main bedroom has a walk-in closet and a five-piece Ensuite bathroom on the second floor. All of the upstairs bathrooms include double sinks and gorgeous tiling. Enough closet space. Laundry is on 2nd Floor. (id:60365)
2226 - 145 Columbia Street W
Waterloo, Ontario
This Luxury living and breathtaking 1+ 1 bedroom is Bright and Stylish. Open-Concept Living Steps into the sun filled unit featuring a modern kitchen layout with designer backsplash. Enjoy the lovely sunset from roof top bright unit comes fully furnished, a true extension of living. The amazing Amenities include Party Room, Stunning Rooftop Terrace Gym, and more. Allow 48 hours for appointment to be confirmed. (id:60365)
25 King Street
East Luther Grand Valley, Ontario
Incredible Value for a 4 Bedroom Home! This beautifully updated home offers 2,222 sq ft of living space with 4 bedrooms, 3 bathrooms, and a thoughtful layout perfect for growing families or those who love to entertain, all set in a charming, family-friendly neighbourhood just steps from town & Grand River. The main floor is bright and inviting, featuring three bedrooms, a stunning, freshly renovated kitchen (2025) with custom cabinetry, black countertops, large center island and stainless steel appliances. The kitchen offers a convenient walkout to the side yard, perfect for BBQs or outdoor entertaining and flows into the dining room, a versatile space for hosting family and friends. At the front of the home, a stunning sunroom with three walls of windows overlooks the quiet street and front yard, offering a cozy, light-filled space perfect for reading, relaxing, or a creative nook. The upper level is a showstopper - a spacious living room with soaring vaulted ceilings and a massive picture window creates an open and airy space for everyday family living, work-from-home setups, a playroom, or all of the above! Tucked privately on this floor is the generous primary suite featuring vaulted ceilings, a large walk-in closet with custom built-ins, and a luxurious 5-piece ensuite with a double vanity, separate shower, and soaker tub. Enjoy a fully fenced backyard with a covered patio, large grassy area, storage shed, and wide gate access for trailer parking or landscaping ease. Located in a walkable neighbourhood close to schools, parks, the Grand River, and all the small-town charm Grand Valley has to offer, this move-in ready home blends space, function, and lifestyle in a location that's hard to beat. This is the one where you can raise your kids with ease and enjoy for years to come! (id:60365)
251 Mill Road
Chatsworth, Ontario
Follow the winding lane to this beautiful, private, secluded oasis on 151 acres. The custom built (2015) home sits perched on a hill, offering stunning views of the surrounding wilderness. Architect designed, this home was built with efficiency in mind: super insulated walls, radiant in-floor heating and passive solar design make for a comfortable living space and low heating costs in winter, while well calculated window overhangs keep out the heat in the summer. The house is also a legal duplex! A beautiful, fully self-contained 1-bedroom 1 bath apartment on the east side of the house links to the main 3-bedroom 1.5 bath unit on the west, through a shared laundry room. Ideal for multi-generational households or those wanting to generate a rental income! Additionally, a 4th bedroom or office space in the main unit would be easy to add: the covered porch was designed with this in mind. It has below grade foundation walls, poured concrete floor with in-floor heat loop and insulated roof already in place, all thats needed for you to expand are the exterior walls! Moving beyond the house, this property boasts 40 acres of workable land (organically managed) and a 1,200 sq ft double-walled greenhouse (2023). The workable acreage is currently enrolled in the Farm Tax Credit Program, and the 100+ acres of conservation land are eligible for property tax exemption through the Conservation Land Tax Program! There is a large, deep, dug pond (2020) for swimming and irrigating, a wood fired sauna, and a newer Jayco mobile home (sleeps 6) with a deck and gazebo for overnight guests. Though incredibly private, this property is only 10 minutes to the town of Markdale, 25 minutes to the city of Owen Sound, and an easy drive to both the GTA and the recreational activities of the Beaver Valley and Blue Mountains. High speed internet access is easily available here for those who work from home. This property must truly be seen to be appreciated! (id:60365)
1a Bayberry Lane
Niagara-On-The-Lake, Ontario
Welcome to this spectacular custom built home located in beautiful Olde Town, Niagara-on-the-Lake. 1A Bay Berry Lane is located within walking distance of the golf course, restaurants, parks and our historic downtown. Quality custom finishes throughout, with almost 3900 sq feet of combined living space. Two plus three bedrooms and three and a half bathrooms. The main floor features soaring ceilings and hardwood floors. The oversized main floor primary is a private oasis with his and her closets and a 4 piece light filled ensuite. The chefs kitchen has high end Fisher and Paykel appliances and a spacious walk-in pantry. The upper level has a spacious bedroom and ensuite with custom built in's to sleep additional guests if necessary. The lower level has an additional kitchen, laundry, family room, a 4 piece bath and three bedrooms. Perfect for entertaining or a multigenerational living scenario. Professionally landscaped with exterior lighting and irrigation system. Maintenance free exterior and a Tesla charger in the garage. The rear shed provides ample extra storage for patio furniture and cushions. No need to shovel in the winter as this home has a heated driveway! Please click the link for the virtual tour. (id:60365)
48 Golden Mdws Drive
Otonabee-South Monaghan, Ontario
Welcome To This Stunning, Brand-New Home In Riverbend Estates! Boasting A Three-Car Garage, Four Generous Bedrooms Each With Large Ensuites, And A Bright, Gourmet Kitchen Featuring Granite Countertops And Stainless-Steel Appliances. The Main Floor Dazzles With 10 Ft Ceilings, A Sunlit Family Room Centered Around A Grand Gas Fireplace, And Convenient Laundry. Retreat To The Luxurious Primary Suite With An Extra-Large Walk-In Closet And A 5-Piece Spa Ensuite. The Home Overlooks The Otonabee River, Offering Scenic Trails And A Boat Launch At Your Doorstep. Ideally Located Just 5 Minutes To Hwy 115, 7 Minutes To Downtown Peterborough, And 20 Minutes To Trent University. DonT Miss This Exceptional Opportunity. Don'T Miss The Chance To Make This Your Forever Home. Schedule Your Showing Today! (id:60365)
208 - 70 Port Street E
Mississauga, Ontario
Experience lakeside living at its finest in the exclusive boutique condominium, The Regatta III, perfectly situated in the heart of Port Credit. This spacious north-east facing 1-bedroom plus den suite spans 844 square feet and combines modern comfort with timeless style. Inside, soaring 9-foot ceilings and expansive windows flood the open-concept layout with natural light, creating a bright and airy ambiance. Rich hardwood floors flow throughout the living and dining areas, while the thoughtfully designed kitchen features wood cabinetry, included appliances, and generous counter space, ideal for everyday cooking or entertaining.The primary bedroom provides a peaceful retreat, while the versatile den adapts easily as a home office, reading nook, or guest room. Step out onto the private balcony to enjoy your morning coffee or relax at the end of the day while taking in the lively city views. Located just steps from Lake Ontario and the Waterfront Trail, outdoor recreation is always within reach. Trendy restaurants, boutique shops, and the charm of Port Credit Village are right outside your door. For commuters, the Port Credit GO Station offers quick access to downtown Toronto in under 30 minutes. Practical features include one owned underground parking space (A54) and a locker (#132, legal description A115), providing convenience and storage. The building is professionally managed by First Service Residential, ensuring excellent maintenance and peace of mind. Don't miss this opportunity to enjoy the perfect balance of waterfront serenity and urban accessibility in one of Port Credits most coveted addresses. Note: Floor plan is not to scale. (id:60365)
204 Maple Grove Drive
Oakville, Ontario
PRESTIGIOUS SOUTH-EAST OAKVILLE! CUSTOM BUILT EXECUTIVE RESIDENCE! Welcome to 204 Maple Grove Drive, an almost new luxury home by OBG Design Group and Lima Architects Inc., set on a premium 115' x 138' treed lot just north of Lakeshore Road. With over 6,000 square feet of finished upscale living space, this residence was thoughtfully designed for modern elegance, comfort, and entertaining. A circular driveway with parking for up to 12 vehicles sets a grand first impression, while the rare three car garage with heated floor and glass doors adds contemporary curb appeal. Inside, 10' ceilings and expansive windows flood the interior with natural light, showcasing refined finishes such as coffered ceilings, electric window blinds, and staircase accent lighting. The transitional modern design offers 4+1 bedrooms, 7 spa-inspired bathrooms with heated floors, and 5 fireplaces. The dream kitchen is a true showpiece, offering quartz surfaces, a massive central island, and commercial-grade Thermador appliances (Wi-Fi connected). The adjoining family room boasts a 20' ceiling, gas fireplace, and seamless walkout to the backyard. The lower level transforms into an entertainment retreat with radiant heated floors, a theatre room with 180" projection screen, full bar, games area, gym, nanny suite, and glass-enclosed wine cellar. Outdoors, a 400 square foot covered living area with gas fireplace provides the perfect setting for year-round enjoyment. Additional features include a full audio system with 8 speakers, central security with 8 cameras, upgraded central vacuum system, a 7-zone inground sprinkler system, rough-in for Tesla charger, and rough-in for security gates. Close to the lake, top-rated schools, major highways, and amenities, this residence offers a seamless blend of luxury, convenience, and timeless design - delivering the ultimate South-East Oakville lifestyle! (some images contain virtual staging) (id:60365)
95 Standish Street
Halton Hills, Ontario
Beautiful family home in mint condition on a quiet street in sought-after Georgetown South. Lovingly maintained and offers bright, inviting spaces with thoughtful updates throughout. The formal living room and two-sided fireplace. A gorgeous custom kitchen with granite counters and stainless steel appliances opens to the cozy family room, where a two-sided gas fireplace creates the perfect atmosphere for relaxing nights in or hosting family and friends. Upstairs, you'll find four bright and spacious bedrooms with ample closet space, including a generous primary bedroom with a beautifully renovated ensuite both featuring crown moulding. The fabulous finished basement is warm and welcoming, offering a great rec room, games area, and custom wet bar ideal for movie nights or entertaining guests. There is a rough-in already set up if you need an additional bathroom. Step outside to your own backyard retreat fully fenced with a large deck, hot tub, and flagstone fire pit perfect for summer gatherings and quiet evenings under the stars plus a huge and adorable shed for all your toys! This home offers the best of both comfort and lifestyle all within walking distance to great schools, parks, trails, and the Gellert Community Centre. Show with confidence this one checks all the boxes for family living in a fantastic neighbourhood. (id:60365)
1358 Sedgewick Crescent
Oakville, Ontario
Welcome to 1358 Sedgewick Crescent, a rare and remarkable opportunity in one of Southwest Oakvilles most sought-after neighbourhoods. Situated on a massive 75' x 152' lot, this property is surrounded by multi-million-dollar custom estates, offering the perfect canvas to build your dream home. Nestled on a quiet, tree-lined crescent, the setting combines serenity with prestige. Whether you envision designing a luxury residence from the ground up or renovating the existing 3-bedroom detached bungalow, the possibilities here are endless. This premium location places you just minutes from Coronation Park, Bronte Marina, Kerr Village, and Downtown Oakville, while offering easy access to the GO Station, QEW/403, YMCA, library, and top-rated schools including Appleby College. Lots of this size and setting are increasingly rare, don't miss this incredible chance to create your forever home in Oakvilles exclusive Coronation Park community. (id:60365)
511 - 1830 Bloor Street W
Toronto, Ontario
Welcome to suite 511 at 1830 Bloor Street West, a spacious, sun-filled 2 bedroom, 2 bath corner residence with spectacular, sweeping south views over Toronto's beloved High Park. Located in the exclusive Daniels High Park Condominiums, this elegant suite is perfectly situated in one of the best locations in the west end. Just steps to the subway, GO and UP stations, and surrounded by vibrant communities including Bloor West Village, Roncesvalles, and The Junction, everything you need is right at your doorstep, from charming shops and restaurants to the natural beauty of High Park. Plus, a restaurant, a cafe, and a 24-hour Rabba are right at street level. This home features 9-foot ceilings, and a chef's kitchen with stainless steel appliances, quartz countertops, and an island/breakfast bar. The open-concept living & dining area leads to a spacious balcony overlooking High Park, while a west-facing Juliet balcony offers serene courtyard views. Remote-controlled roller blinds are installed throughout for privacy and convenience. The primary bedroom includes a generous closet and a luxurious four-piece ensuite, while the second bedroom also has a generous closet together with a south view of High Park. The suite includes one parking space equipped with a Tesla EV charger, as well as a storage locker. Residents enjoy access to 18,000 sq ft of unparalleled indoor & outdoor amenities including cardio & weight studios, sauna, double height rock climbing wall, indoor/outdoor yoga & Pilates studios, big-screen home theatre, party room & billiards room. There are also indoor/outdoor fireside lounges, a catering kitchen, an outdoor terrace with barbeques, roof-top gardening plots, a 24-hour concierge, guest suites, visitors parking, bicycle storage and bike share programs. Offering 925 sq ft of beautifully finished space, stunning views, and outstanding building amenities, this rarely available corner suite is an exceptional opportunity in one of Toronto's finest communities. (id:60365)
5a - 2013 Lawrence Avenue W
Toronto, Ontario
XCELLENT OPPORTUNITY TO OWN RUNNING FOOD BUSINESS ** QSR *** IN A VERY BUSY PLAZA WITH OPTION TO ADD *** OUTSIDE PATIO ****. LOCATION ANCHORED WITH NATIONAL BRANDS LIKE TIM HORTONS, WENDYS, DOLLARAMA, PIZZA & OTHER USE. LOCATION SURROUNDED BY HIGH RISE BUILDINGS, HOMES, LONG TERM CARE CENTRE, COMMERCIAL UNITS, ETC. TTC STOP AT DOOR; COMPLETELY REMODELLED AND RENOVATED STORE WITH EXCELLENT SALES AND REPEAT CUSTOMERS; DOING COUNTER SALE, TAKE OUT AND ON LINE ORDERS. CURRENTLY SELLING MEXICAN / CANADIAN FOOD, BUYER HAS OPTION TO BRING HIS OWNBRAND / FRANCHISE . (id:60365)

