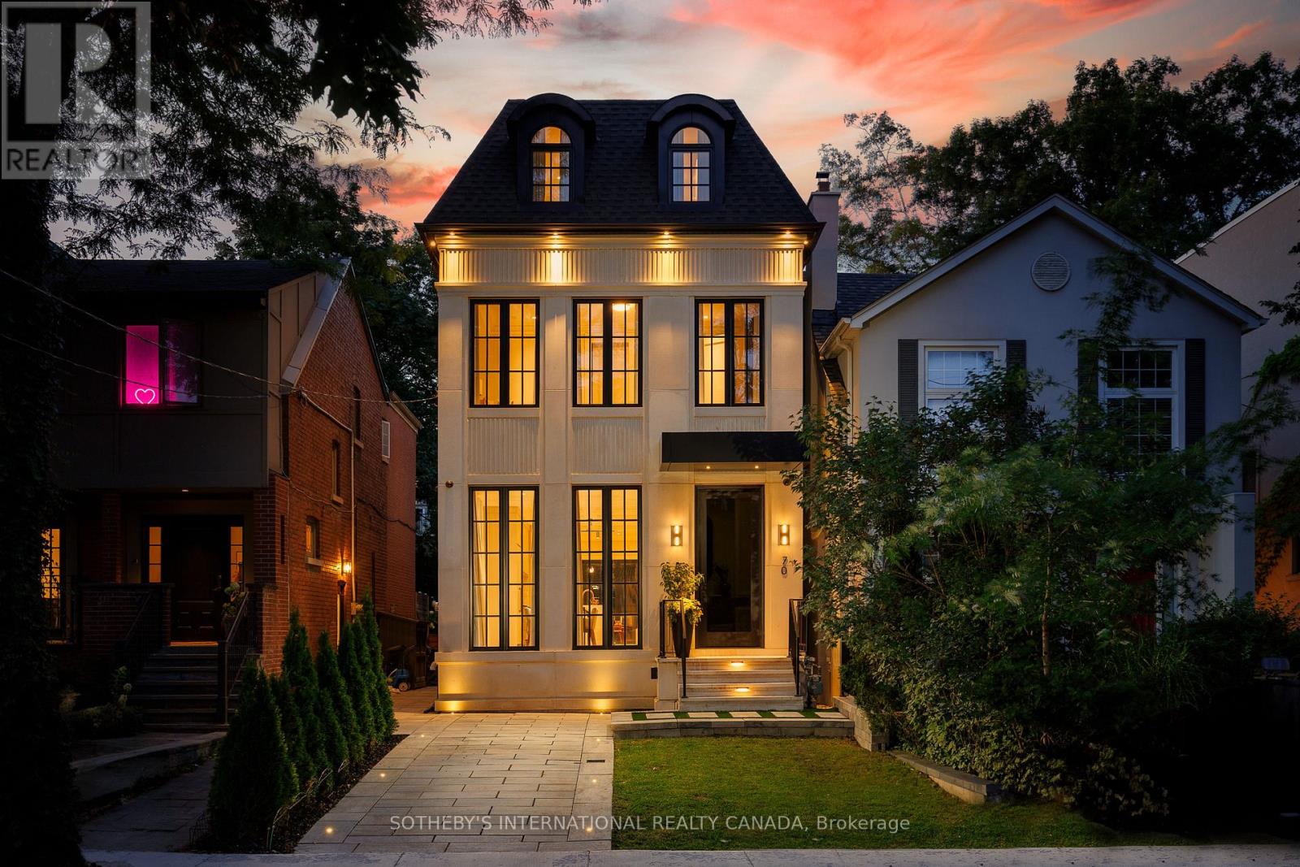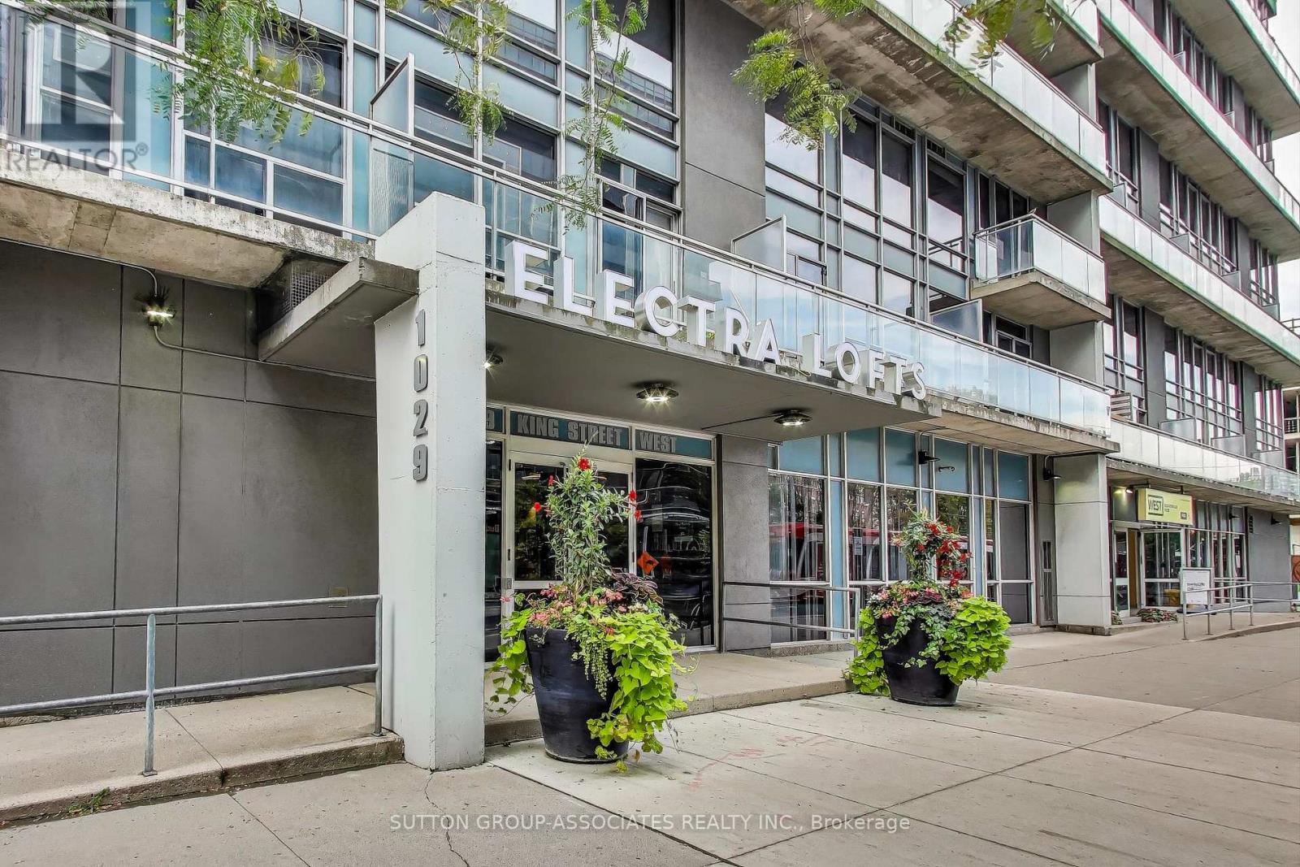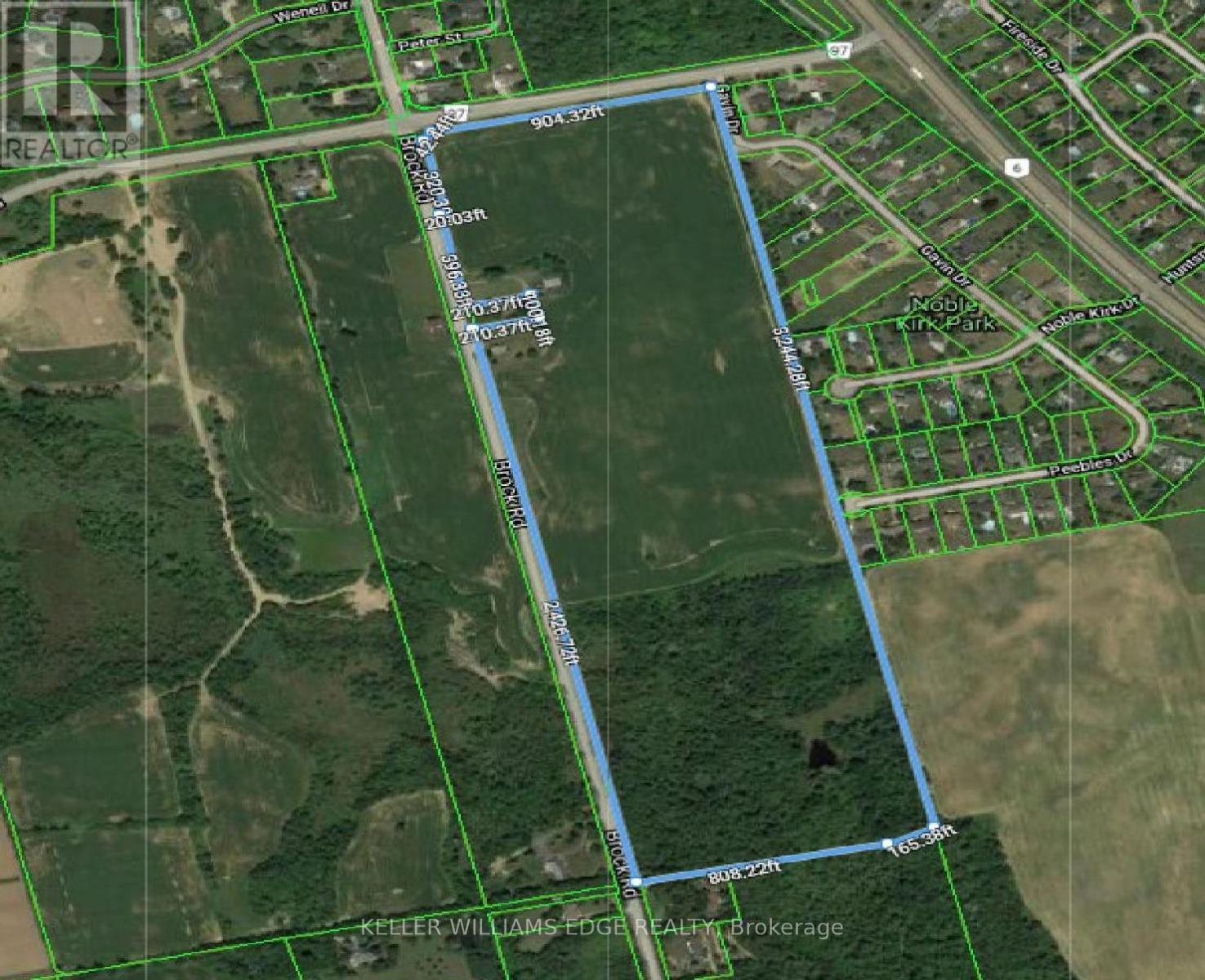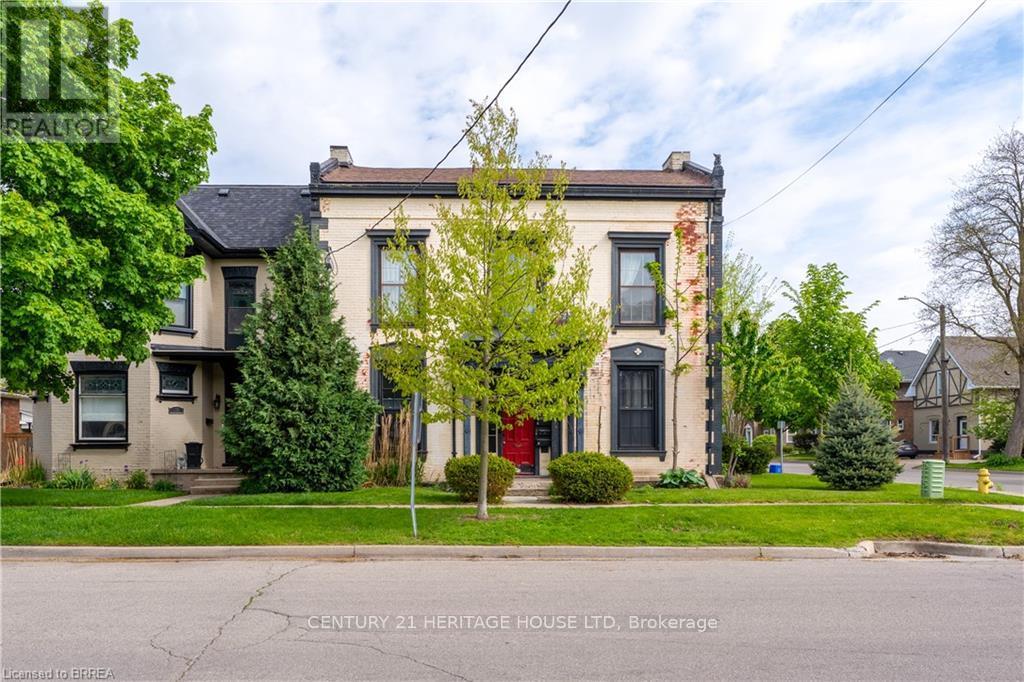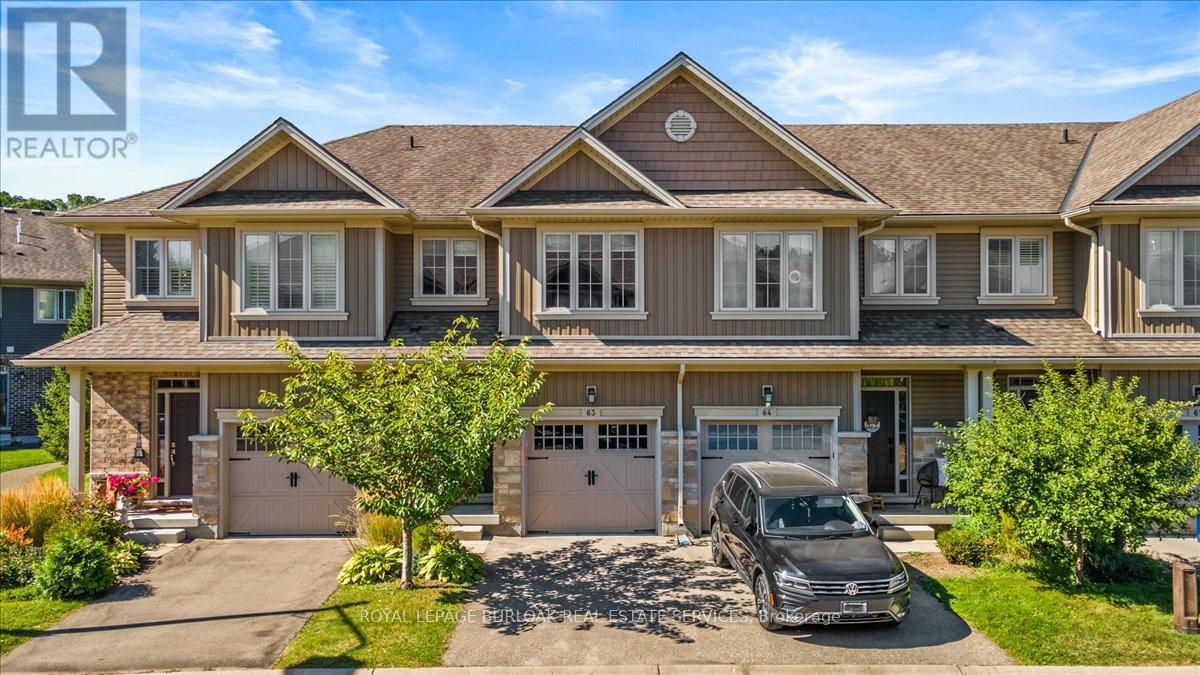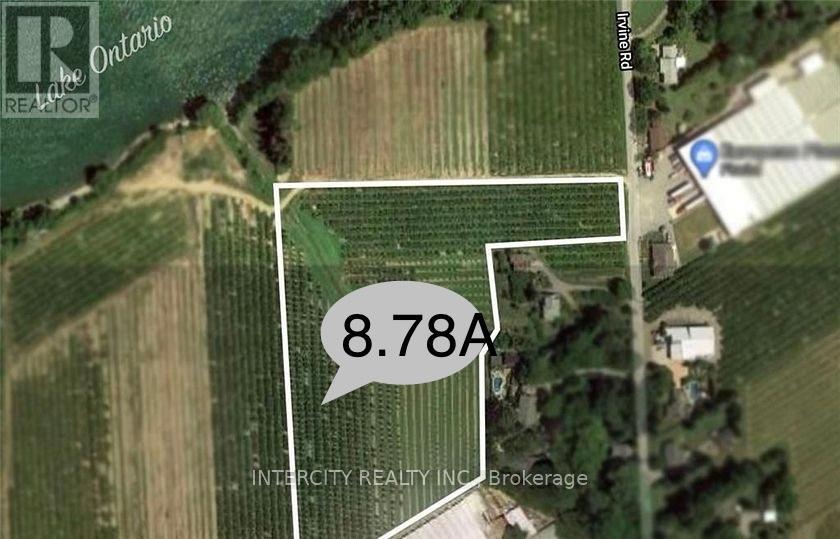813 - 260 Sackville Street
Toronto, Ontario
Welcome to this bright and spacious 990 sq ft south-west corner suite with a 136 sq ft balcony, offering one of the building's most functional layouts.This unit lives like a true 3-bedroom, with 2-bedrooms and a large den that easily serves as a guest/bedroom, office, or studio. Filled with natural light from floor-to-ceiling windows, the open living and dining areas connect to a modern kitchen built for chefs and entertainers. The primary suite which can easily fit a king-size bed features a 4-piece ensuite, double-closet + extra-deep storage space while the split-bedroom plan ensures privacy and flexibility. Enjoy unobstructed skyline views and breathtaking sunsets, along with neighbourhood favourites like Café Zuzu, Le Beau Croissanterie, and the Pam McConnell Aquatic Centre. Building amenities include a rooftop deck, gym, and movie room, all in a vibrant community steps to transit, shops, and parks. Opportunities with this much space, light, and value are rare don't miss it. (id:60365)
705 - 71 Simcoe Street
Toronto, Ontario
This is a Furnished unit. Across street from Roy Thompson Hall, walk to offices, entertainment district, restaurants, subway, buses , street car. Most convenient area and quiet oasis. (id:60365)
70 Gormley Avenue
Toronto, Ontario
Luxury Living In The Heart Of The City Where Modern Comfort Meets Classic Timeless Design Built By The Reputable Saaze Building Group And Curated Interiors By Wolfe ID. Welcome To 70 Gormley Ave A Striking Masterpiece That Redefines Contemporary Urban Living. Beyond Its Elegant Limestone Exterior Lies Over 3,800 Square Feet Of Thoughtfully Designed Space That Combines Modern Finishes With Timeless Charm. Step Inside And Be Greeted By A Bright, Open Layout With Soaring Ceilings, Expansive Windows, And A Seamless Flow Ideal For Both Relaxing And Entertaining. At The Heart Of The Home, The Exquisite Kitchen Is A Dream For Home Chefs And Hosts Alike Outfitted Top-Of-The-Line Appliances, Bespoke Cabinetry, And An Expansive Breakfast Bar. Rich White Oak Herringbone Hardwood Flooring Adds Character And Warmth Throughout The Main Level. Upstairs, The Second Floor Hosts A Luxurious Primary Suite Situated At The Back Of The House Featuring A Spa-Like Ensuite, A Custom Walk-Through Room. There Is Another Bedroom At The Front With Its Own Ensuite And Custom Closets. The Third Level Is Brilliantly Designed With Two Additional Bedrooms (Each With Ensuites) And A Secondary Laundry Room. The Fully Finished Lower Level Brings Even More Versatility, Offering A Spacious Rec Room Ideal For A Kids Play Area, Home Gym And An Abundance Of Storage. There Is Also A Nanny/In-Law Suite, A Full Bathroom And Super Spacious Laundry Room With Custom Built-Ins. Outdoors, Professionally Landscaped Front Garden With Gorgeous Outdoor Lighting. At The Back, The Rear Garden Could Easily Accommodate An In-Ground Pool. Nestled In The Heart Of Deer Park - One Of Torontos Most Desirable Family-Friendly Neighbourhoods And Walking Distance To Yonge St Restaurants, Shops, Subway, Beltline And So Much More. Excellent Public School Catchment Deer Park JR SR PS, North Toronto CI, OLPH & Holy Rosary. Short Walk To Prestigious Private Schools Including UCC, BSS & The York School. (id:60365)
1217 Alexandra Avenue
Mississauga, Ontario
Nestled in one of Mississaugas most sought-after communities, this spacious 4-bedroom back-split is a rare opportunity for families, investors, and builders alike. Situated on a rare 36.5 x 297.5-foot lot, this property offers a unique combination of comfort, future potential, and unbeatable location. Home Features: Expansive 26-ft family room with a cozy wood-burning fireplace perfect for gatherings and relaxation. Thoughtful upgrades: updated windows & exterior doors, garage door & roof. Elegant plaster crown mouldings and classic wood bannisters. A private greenhouse ideal for plant enthusiasts. Large backyard ideal for BBQs, outdoor dining, and playtime. Oversized garage and interlocking stone driveway with parking for multiple vehicles. Lot Highlights: Rare 297.5-ft deep lot ideal for gardening, a pool, home additions, or future redevelopment. Tremendous outdoor space rarely found in the area. Area Amenities: Steps to 300,000+ sq ft of retail and office space with top-tier dining, shopping, and services. Enjoy 18 acres of parks, including a 13-acre waterfront park and European-style promenades. Marina Park, lakefront trails, and stunning lake views just minutes away. Easy access to major highways, public transit, schools, and a nearby golf course. Whether you're seeking a family-friendly neighbourhood, a lucrative investment, or a dream-home lot, this Lakeview gem offers unmatched potential and lifestyle. Book your private showing today and discover the possibilities that await! (id:60365)
108 Banff Road
Toronto, Ontario
Your ideal Family home!Welcome to 108 Banff Road beautiful wide 24-foot detached lot in Mount Pleasant East neighbourhood. This fabulous Detached 2+1/2-Storey Home with Gorgeous Executive 3 +1 Bed & 3rd Floor Loft. Main Floor Family Room, Walk-Out To Tranquil West Yard with Elegant Wood Floors. Beautiful & Private Backyard With Lovely Cherry Tree which is a private oasis perfect for summer BBQs or a quiet escape from the city.Charming Open Concept Living/Dining With Bright Window. Soak In Continuous Natural Light From An East/West Exposure & 4 Skylights on 2nd floor - Never Suffer From Sad Here?One of four Skylights in master bedroom with A Spectacular Primary Suite and heated floor. Primary retreat boasts 4piece ensuite & walk-in closet?Another two skylight over the upstairs hallway fills the second floor with light.Two family bedrooms have lovely light and offer generous closet space ?Provide extra space loft on the 3nd floor extend the family enjoy with recreation. Lower level has another family room with bedroom, laundry .A one-car garage with direct access to the home and private driveway parking for two cars .Freshly Painted And Ready To Move In.Located near the upcoming Mount Pleasant LRT station, and Transit Access Amazing School Zone,top-rated Northlea Elementary and Northern Secondary schools. Steps To Charlotte Maher Park. (id:60365)
213 - 1029 King Street W
Toronto, Ontario
Welcome to Suite 213 at Electra Lofts 1029 King St West, Rarely Available | Renovated 2-Bed, 2-Bath Loft | Approx. 850+ Sq.Ft.Step into this bright and stylish two-storey loft in the heart of King West, offering over 850 sq.ft. of thoughtfully redesigned living space, with not 1 but 2 south facing balconies! This south-facing unit is drenched in natural light thanks to dramatic double-height windows, showcasing its striking Bauhaus-inspired aesthetic. The open-concept main level features soaring ceilings, a sleek modern kitchen, and a spacious living area perfect for entertaining. Upstairs, the upgraded glass-and-steel railings add a refined urban touch, while two generously sized bedrooms provide both comfort and functionality, including a walk-in closet and semi-ensuite access in the primary suite. Located in the iconic Electra Lofts, this unit is just steps from Toronto's best dining, nightlife, transit, parks, the Bentway, and everything downtown has to offer. Whether you're entertaining at home or exploring the city, this is King West living at its finest. (id:60365)
207 - 38 William Carson Crescent
Toronto, Ontario
Located in a neighborhood with well-maintained roads and easy access to public transportation, especially this condo is boasting with top-notch schools for elementary/middle and high school, (both public and Catholic) and amenities just a stones throw away. And this home offers the ideal blend of suburban living and urban accessibility. One-Bedroom plus Den in the exclusive, private gated community of Hillside Ravines. This bright and modern unit features: gorgeous hardwood floors throughout, a contemporary kitchen with pot lights, granite countertops, stainless steel appliances, porcelain flooring, and a breakfast bar. Open-concept living space with neutral decor, walk-out to a very private balcony oasis. Spacious primary bedroom with a walk-in closet complete with built-in organizers, versatile den with closet, built-in shelves, cabinets, and desk - perfect for a home office or guest space. Don't miss out the opportunity to make this stunning and well-maintained condo your home. fees include all Utilities + High Speed Internet & Premium Cable, Meticulously maintained building w/24 Hrs Concierge, Indoor Pool, Putting Green, Sauna, Gym, Guest Suites, car Charging Station. (id:60365)
1748 Brock Road
Hamilton, Ontario
Extraordinary 72-acres in West Flamborough! This parcel of land stands as a pristine treasure, Never previously sold and now a rare find. For those with grand aspirations, the expansive fields offer limitless opportunities for agricultural pursuits, whether it be a flourishing greenhouse, a horse farm, a serene retirement community, a trucking enterprise, a landscaping business, a veterinary clinic, or simply an exquisite estate. Realize your dreams here. Whether your vision includes establishing a sustainable farm, nurturing crops, or raising livestock, this land serves as the ideal foundation for your entrepreneurial ambitions. The fertile soil and vast expanse provide infinite possibilities for both personal and commercial agricultural endeavors. Please note that the historic stone house, dating back to 1860, is not available for viewing. approximately 50 acres are currently under cultivation, complemented by around 21 acres of forest and an irrigation pond. Prospective buyers and their agents are encouraged to conduct their own due diligence regarding the home's dimensions, potential renovations, tax implications, and future intended uses! (id:60365)
220 Nelson Street
Brantford, Ontario
Welcome to 220 Nelson Street, a fully renovated legal triplex located in one of Brantford's most sought-after residential and rental neighborhoods, the thriving East Ward. Recently repriced to $699,999, this exceptional property now offers a strong 6.3% cap rate, presenting an excellent opportunity for investors or owner-occupiers looking to offset mortgage costs while building long-term real estate equity. This architecturally distinct property has been thoughtfully updated over the past several years, with over $100,000 in renovations completed between 2021 and 2024. Updates include a full electrical upgrade with four new meters, modernized kitchens and bathrooms, new windows, updated flooring, fresh paint, new appliances, and significant improvements to the laundry room and plumbing systems. With major capital expenditures already handled, this is a true turnkey investment. Each of the three self-contained units offers a unique living experience. Unit 1 features soaring 10-foot ceilings, large sun-filled windows, a completely redesigned kitchen with quartz countertops and stainless steel appliances, and a contemporary four-piece bathroom. It also enjoys private access to a fenced backyard, ideal for outdoor living. Unit 2 boasts a rare wrap-around layout that creates a natural separation between living and sleeping areas, accented by charming late 1800s architectural details and oversized windows. Unit 3 is a stylish loft that blends character and comfort, complete with an upgraded kitchen, new bathroom, and refreshed flooring and lighting throughout. Additional highlights include a shared laundry room with new appliances, secure basement access for storage, and multiple parking spaces. Located just minutes from public transit, shopping, schools, and parks, 220 Nelson offers both convenience and long-term appeal for tenants and owners alike. This property stands out as a smart and stable addition to any portfolio. (id:60365)
230 Kribs Street
Cambridge, Ontario
Beautiful, raised bungalow tucked into a quiet, mature neighbourhood with wide lots and a private backyard that backs onto a park with gated access. The yard is fully fenced and landscaped including a great patio perfect for relaxing or entertaining. This carpet free home is bright and spacious with an open concept living room and dining room. Bedrooms are also spacious, and the large above-grade family room has a door making it ideal for a lovely guest room. Updates include pot lights in the living room, fresh paint (2025), new kitchen cabinets and quartz counters (2025), heated kitchen floors, stainless steel appliances, a new hot water tank (2025), and updated insulation throughout (including the garage). The attic has doubled insulation plus a new ridge vent. Roof was replaced in 2018 with a 50-year warranty. For added convenience there's inside access from the 2-car garage, and the concrete driveway fits an additional 4 cars. A gorgeous home, ready to move in and enjoy! (id:60365)
63 - 80 Willow Street
Brant, Ontario
Welcome Home to 63-80 Willow Street in Charming Paris! Discover the perfect blend of modern living and small-town charm with this fantastic townhouse. This bright, move-in ready home offers 3 bedrooms, 2 bathrooms and a thoughtful layout designed for contemporary convenience. The main floor features an open-concept layout with hardwood floors. The kitchen flows into the living area with a walk-out to the back patio, making it perfect for enjoying a morning coffee or evening barbecues. A convenient 2-piece powder room and access to the single-car garage complete this level. Upstairs, you will find a serene and spacious primary bedroom, featuring a large walk-in closet. The two additional bedrooms are bright and offer plenty of space. The upper level also boasts a convenient 3-piece main bathroom, which includes a semi-ensuite door from the primary bedroom. A major bonus is the upper-level laundry, eliminating the need to carry laundry up and down the stairs! This home is located just moments from the picturesque Grand River and is a short walk or drive from downtown Paris which is known for its historic cobblestone streets, unique boutiques and delicious restaurants. Enjoy easy access to local parks, schools and the scenic rail trail system. With close proximity to Highway 403, commuting is a breeze. Don't miss this opportunity to live in one of Ontario's most beautiful towns. (id:60365)
1496 Irvine Road
Niagara-On-The-Lake, Ontario
POWER OF SALE Rare Opportunity in Niagara-on-the-Lake . ** POWER OF SALE ** Discover a rare opportunity to own 8.78 acres of Prime agricultural land in the heart of Niagara-on-the-Lake's esteemed wine and fruit region. This expensive parcel features a flourishing peach orchard, offering both agricultural potential and serene countryside living. Property Highlights: Size- 8.78 acres of fertile Land. Agriculture: Established peach orchard, ideal for commercial or hobby farming. Location: Situated in the 102- lakeshore Community, minutes from Lake Ontario, renowned wineries, and the historic Old Town of Niagara-on-the-Lake. Potential: Perfect for building a custom estate home, establishing a boutique farm, or investing in Niagara's thriving agri-tourism sector. Embrace the tranquility of rural life while being Just minutes away from the lake, local wineries, and the historic Old Town of niagara-on-the-lake. This property is perfect for those seeking a blend of agricultural pursuits and comfortable living in one of Ontario's most sought-after regions. (id:60365)



