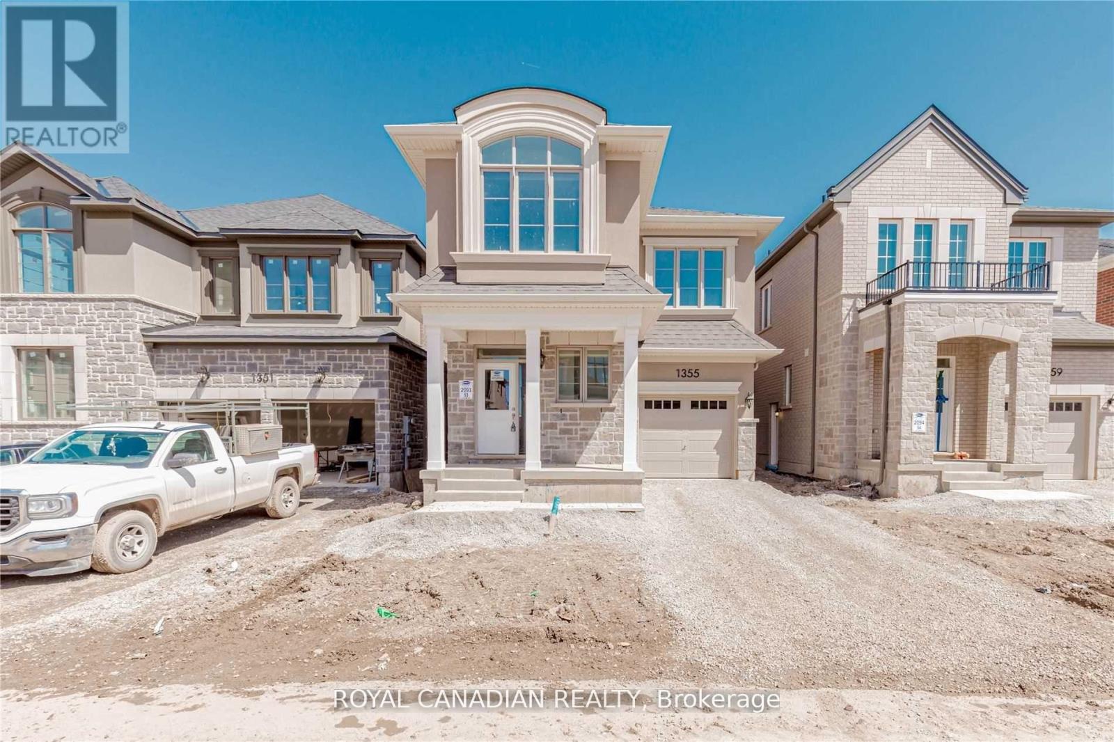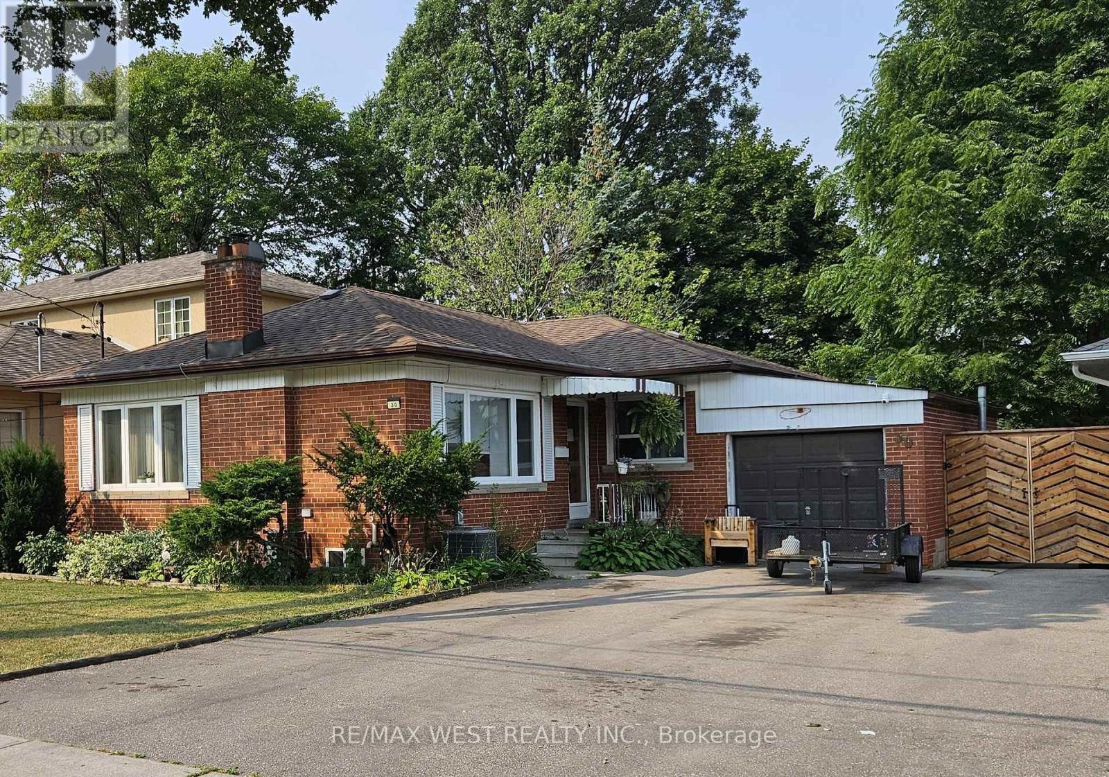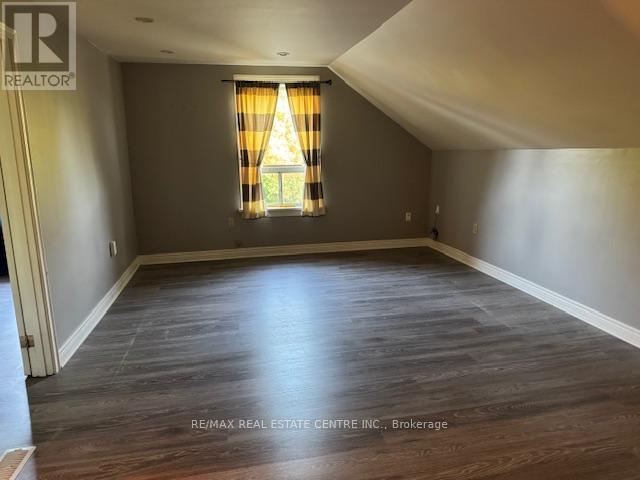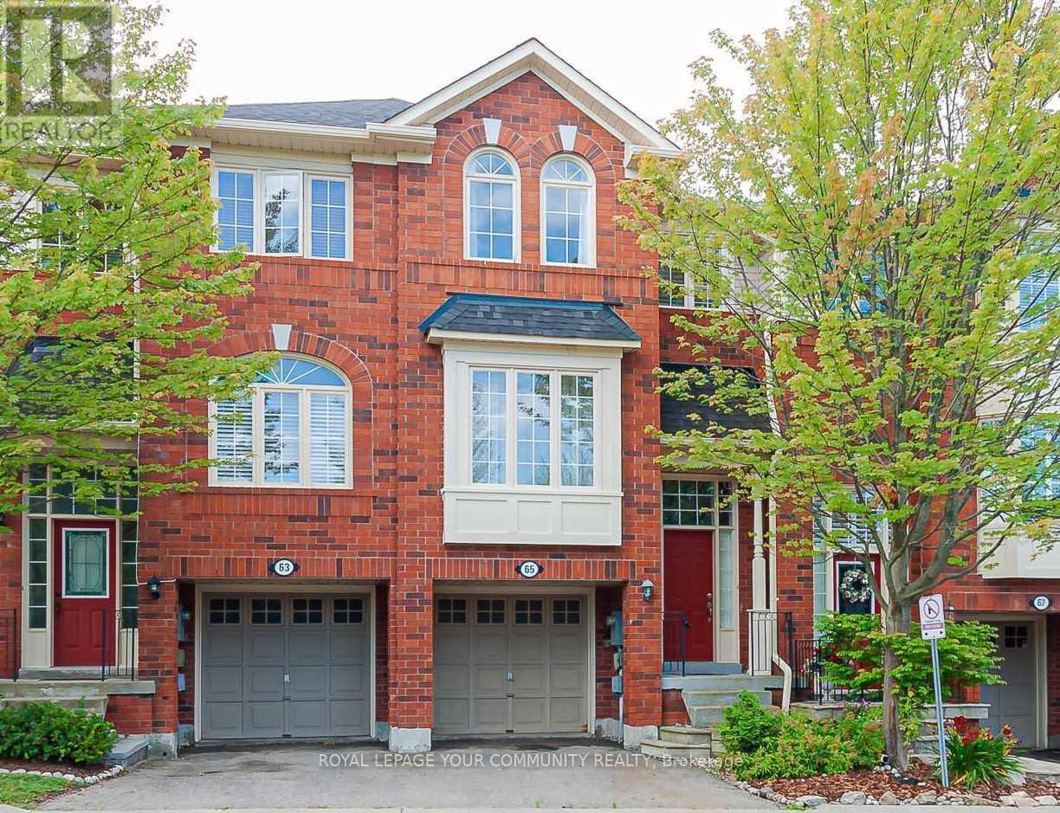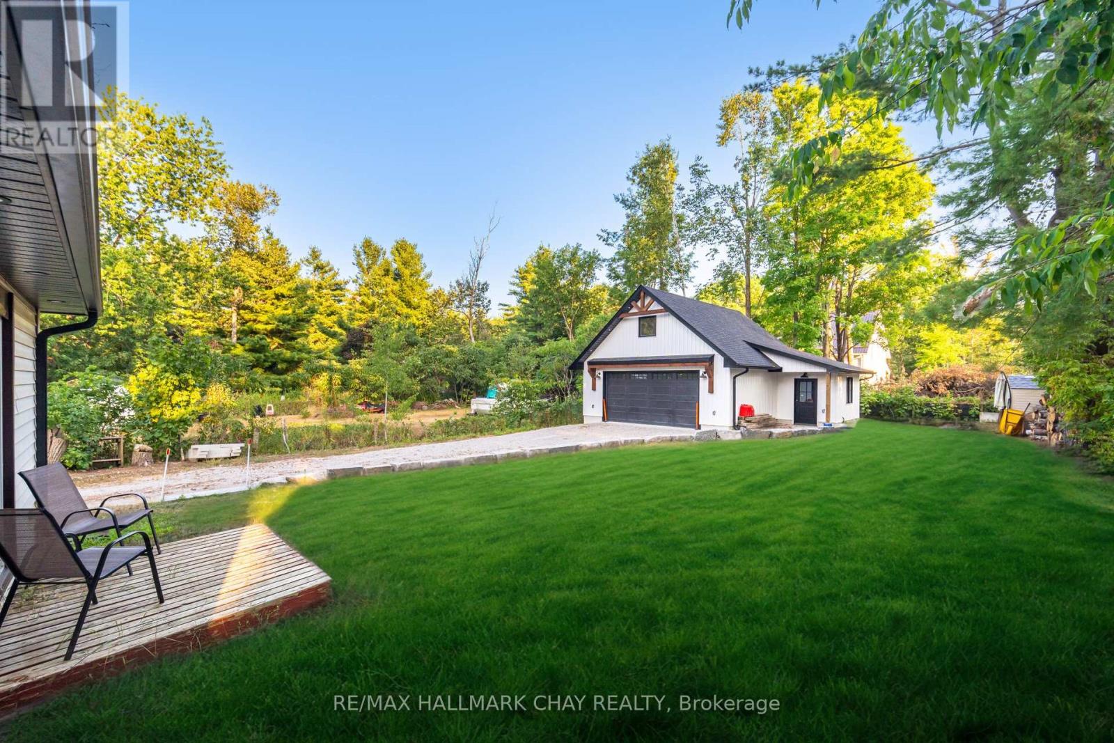1355 Lobelia Crescent
Milton, Ontario
Modern 4-bedroom, 3.5-bathroom detached home with 2,178 sq. ft. of living space available for lease in Milton's sought-after Soleil neighbourhood. Featuring a stylish open-concept kitchen with built-in wall oven, 9 ft ceilings, oak staircase, and a spacious primary bedroom with upgraded ensuite and walk-in closet, this home offers comfort and elegance. Enjoy the convenience of second-floor laundry, proximity to parks, shopping, and all amenities, plus walking distance to both public and Catholic elementary schools. (id:60365)
30 Golfwood Heights
Toronto, Ontario
Brick bungalow on the premium lot (50x135) in great location. Quiet street, just steps to Weston Golf and Country Club. It features large living/dining area, eat-in kitchen, 3 good size bedrooms and bath on the main floor. Finished basement has separate entrance, 2 extra bedrooms, family room, kitchen, bath and utility/laundry room. Large, fenced, private backyard is perfect for gardening and entertainment. House updates: 2 front windows 2023, roof 2022, AC 2023, driveway 2017.There is plenty of parking - long driveway plus garage. House is close to HWY 401, Pearson airport and Humber River trails. Great opportunity for a large family or multigenerational home! (id:60365)
1057 Lindsay Drive
Oakville, Ontario
Beautifully maintained 3 bedroom 3 bath townhouse in the popular area of Glen Abbey. This home has had recent upgraded flooring and kitchen appliances. There is a large eat-in kitchen with ample cupboards and workspace. The bedrooms are spacious and bright. Bonus recreation room on the lower level also offering access to the fenced backyard. Plenty of amenities nearby including grocery stores, banks, and restaurants. Lovely trails nearby and major highways easily accessible. Prefer no pets and non-smokers. (id:60365)
B - 2073 15 Side Road
Milton, Ontario
2 Bedroom, 1 Full bathroom apartment for rent in Moffatt! Close to Highway 401. Eat in Kitchen, Large living room and two parking spaces. Heat included in lease, Hydro extra (id:60365)
52 Whitburn Crescent
Toronto, Ontario
Welcome to 52 Whitburn Crescent - a bright, impeccably maintained bungalow in one of Toronto's most convenient neighbourhoods. Tucked away on a peaceful, family-friendly crescent, this spacious home offers space, versatility and true pride of ownership. Boasting 4 generous size bedrooms, 2 full bathrooms and a bright, functional layout, this home is ideal for growing families, multi-generational living or those seeking rental potential. Step inside and be welcomed by an abundance of natural light and a warm and inviting atmosphere with both original touches and thoughtful updates throughout. The main level features well-proportioned living spaces separated for convenience. Living, dining and family-sized eat-in kitchen spaces that flow beautifully, with a walk-out to the backyard, and that you'll not only love entertaining in but have the space to. The bedrooms just down the hallway to retire to at the end of the day complete this space. The lower level offers even more flexibility & awaits the perfect finishing touches. With a separate entrance walk-out to the backyard & an existing 4 piece bathroom the possibilities for additional living space are endless. Growing families, outdoor enthusiasts and entertainers alike will love the large fully fenced backyard and covered front and back porches for year round outdoor enjoyment. Added conveniences include underground irrigation and ring camera systems, both in the front and back areas. Located just steps from parks, schools, shopping, transit, Humber River Hospital and much more. Whether you're upsizing or simply looking for a well-maintained home with rental potential in a well-established neighbourhood, 52 Whitburn Crescent offers exceptional value and endless possibilities. Dont miss your chance to make this versatile, lovingly cared-for home your own. (id:60365)
50 Calverley Street
Orillia, Ontario
This beautifully updated 3-bedroom, 4-bathroom home truly checks all the boxes! Located on a desirable corner lot in one of Orillia's most sought-after family-friendly neighbourhoods, you will love being just minutes from top-rated schools, parks, and all essential amenities.Step inside to find gleaming hardwood floors, crown molding throughout, and a spacious, functional layout perfect for family living. The main floor features a bright and inviting living space, main floor laundry, and a modern kitchen ideal for both everyday life and entertaining. Upstairs, the gorgeous primary bedroom boasts a private ensuite, while the fully finished basement offers a cozy gas fireplace and extra living space for a rec room, home office, or guest suite.Outside is your own private oasis a fully fenced, beautifully landscaped yard with an in-ground pool, hot tub, and a charming wrap-around porch. Host unforgettable summer gatherings or unwind in your hot tub under the stars. The detached heated and insulated 2-car garage adds incredible functionality, perfect for year-round storage or a workshop.Additional updates include a new furnace (2023), HWT (2022), Pool Heater (2023) Heat pump & A/C (2023). All you have to do is move in and enjoy! Don't miss this rare opportunity to own a truly turn-key home in the heart of Orillia. (id:60365)
65 Mosaics Avenue
Aurora, Ontario
Great Location! Walk To Yonge St, Transportation & All Shopping Conveniences. Gorgeous 3 Bdrm Townhouse With Finished W/O Lower Level. Updated Kitchen & Floors. Solid Oak Stairs With Wrought Iron Rail To All Levels. Gorgeous New Kitchen Has Lrg Pantry, Quartz Counter Top, S/S Appliances & Bkfst Bar. Open Concept Layout. 3 Walk-Outs: Kitchen To Deck, Family Rm To Lower Level Patio & W/O From Lower Hallway To One Car Garage. Large Windows Insure A Sunfilled Home. Close To Schools And Parks Must Be Seen! A Beauty In A Very Sought After Enclave! (id:60365)
57 Stoddart Drive
Aurora, Ontario
Really nice family friendly neighbourhood close to shopping, parks & trails. Extensively renovated July 2025 (approx $45,000) w/ new kitchen, all new main floor wire brushed Engineer hardwood t-out, new baseboards, new stairs, main floor pot lights, New tile flooring 2nd fl baths, (baths previously updated), Renovated rec room w/ new ceiling, pot lights, freshly painted & new flooring behind bar & at bottom of stairs. Living room has large windows & a very pretty custom gas fireplace insert w/ crystals & black screen(2022). Sliding patio doors to deck & serene private back yard that attracts birds, butterflies & morning sunshine. Mature gardens front & back, large patio area, appealing iconic tree, large yard, lots of flowers & beauty. Cute shed, man door to garage & inside entry. (id:60365)
(Main) - 58 Pillar Rock Crescent
Markham, Ontario
(Only Main+2nd Floor, Does not include Basement) Stunning 4 Br On A Corner Lot On A Crescent With Lots Of Sunlight & Privacy,Linked Only At Garage,Like Detached,Offers Great View Of Open Lands. 2nd Fl Laundry With Washer/Dryer/Laundry Sink. Crown Mouldings,Hardwood Floors,Flooring In All Bedrooms(No Carpet),Granite Counters,Marble Fireplace. Oversized Corner Lot With 2 Gates To The Backyard.Upgraded 200Amps Electricity,School Bus To Lincoln Alexander Ps & Richmond Green Ss, Steps To Sir Wilfrid Laurier French Immersion Ps & Splash Pad, Park, Public Transit To Don Mills Stn,Mins To Hwy 404. 2 Parking(1 In Garage And 1 On Driveway).No Pets,No Smoking(*** Photos taken when property was vacant***) (id:60365)
39 River Street
Georgina, Ontario
Welcome To 39 River Street, Georgina. Charming Two-Storey Century Home On A Rare, Oversized Double Lot With Room To Garden, Explore, And Entertain. A Spacious Living Room With Hardwood Floors Anchors The Main Level, Flowing To A Comfortable Eat-In Kitchen With Space For A Family Table And Easy Access To The Yard. Upstairs Offers Three Comfortable Bedrooms And A 4-Piece Bath. Outdoors Shines With Mature Trees, Beautiful Perennial Gardens, And A Detached 2-Car Garage Ideal For Parking, Storage, Or A Workshop. Enjoy A Walkable Lifestyle Just Steps To Schools, Churches,Shops, And Restaurants And Only A 5-Minute Drive To Lake Simcoe For Beaches, Boating, And Lakeside Sunsets. A Standout Opportunity For Investors Or Anyone Seeking Land And Lifestyle In A Friendly Community. (id:60365)
203 Milliken Meadows Drive
Markham, Ontario
Spacious and bright 3 bedroom detached link home in desirable Milliken Mills West. Well maintained backyard and many upgrades on Kitchen and Bathrooms. Separate Entrance To Basement With 2 Bedrooms And 2 Bathrooms, Driveway Can Park 2 Cars, Backs Onto Milliken Mills Park. Less than 5 minutes walk to Milliken Mills HS ( with IB program ) through Park Lane short walk. Minutes to Milliken GO station. Walking distance to the community centre/swimming pool, supermarket and all kinds of amenities. Minutes drive to Pacific Mall, Hwy 407/404/401. Ready to move in, Must see! Welcome to Open House on August 30 (Sat) and 31st (Sun) 2-5Pm. (id:60365)
731 Pinegrove Avenue
Innisfil, Ontario
ATTN: BEACH OR CAR Enthusiasts!!! Welcome to this beautifully updated 4-bedroom, 2-bathroom bungalow, just 5 minutes from the sparkling shores of Lake Simcoe. Sitting on a large, deep lot, this home offers the perfect blend of modern upgrades, outdoor space, and prime location near parks, schools, shops, and recreation. Step inside to a thoughtfully designed interior featuring a stunning Kas Kitchens renovation (2020) with all new appliances, wiring, plumbing, and stylish finishes. The kitchen showcases upgraded stainless steel appliances, including a built-in microwave and bar fridge, making it ideal for both family living and entertaining. Additional updates include a newer roof, eavestroughs, and exterior pot lights (2019), plus two ductless heat pumps for year-round comfort. The true showstopper is the oversized detached garage built in 2023. Designed with car enthusiasts and mechanics in mind, it features full hydro, an engineered loft for extra storage, and enough space to accommodate a hoist or all your toys. The extended driveway offers plenty of room for trailers, boats, or multiple vehicles perfect for anyone who loves adventure or needs extra parking. With a recently upgraded septic system, a spacious yard for kids and pets, and unbeatable access to Lake Simcoe's waterfront just minutes away, this property is the full package. Solid bones, smart upgrades, and flexible closing make it an incredible opportunity you wont want to miss. (id:60365)

