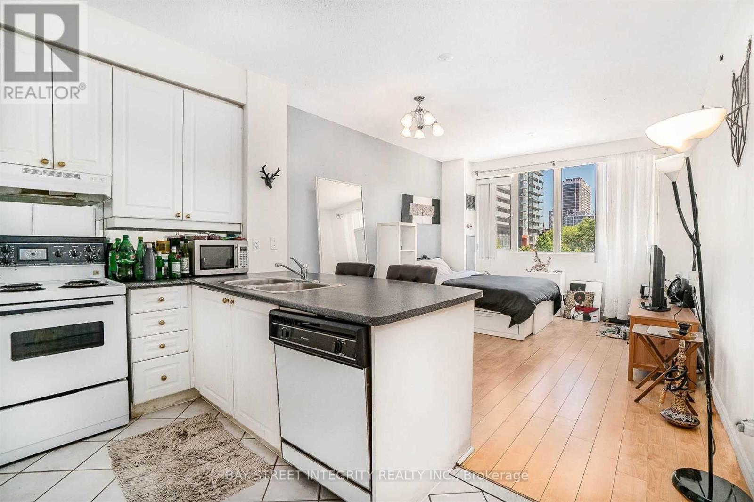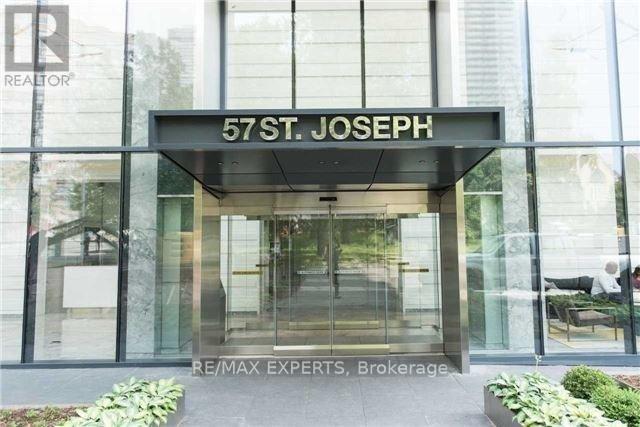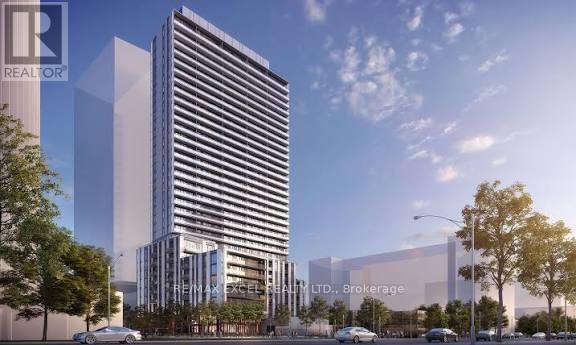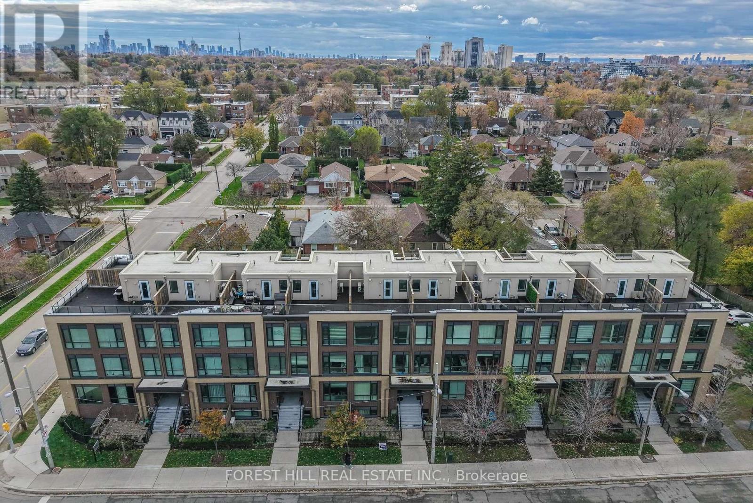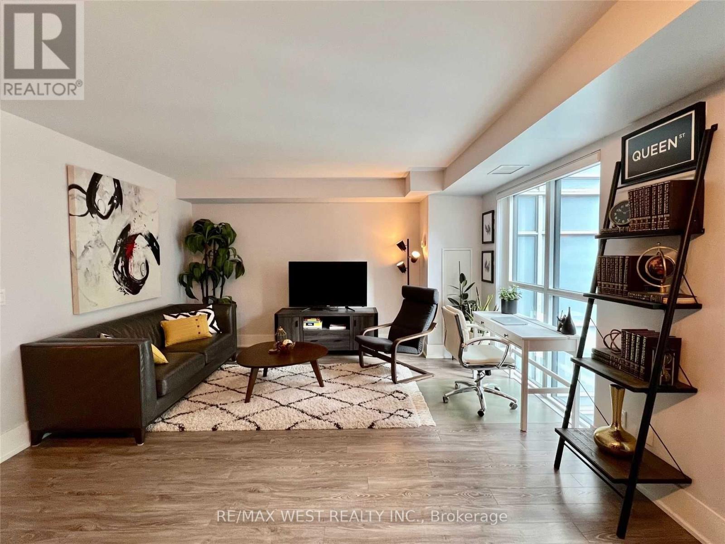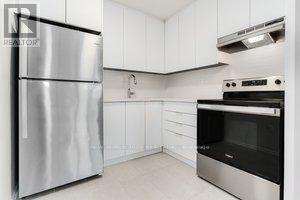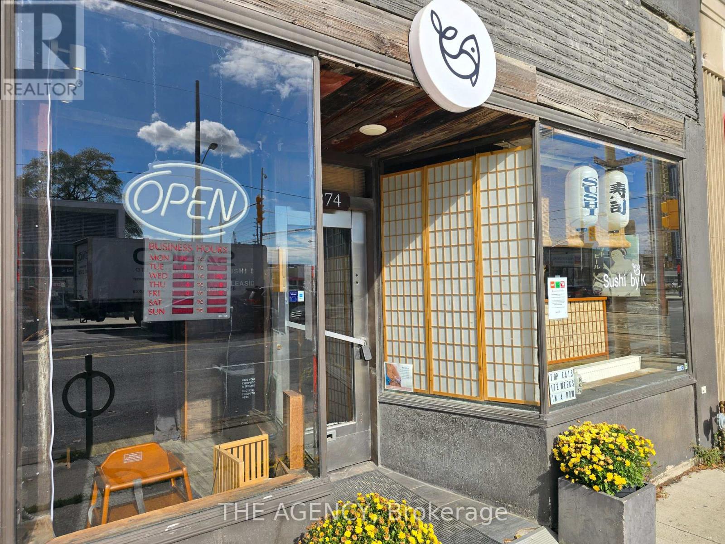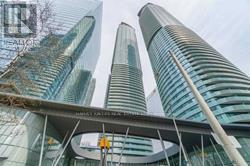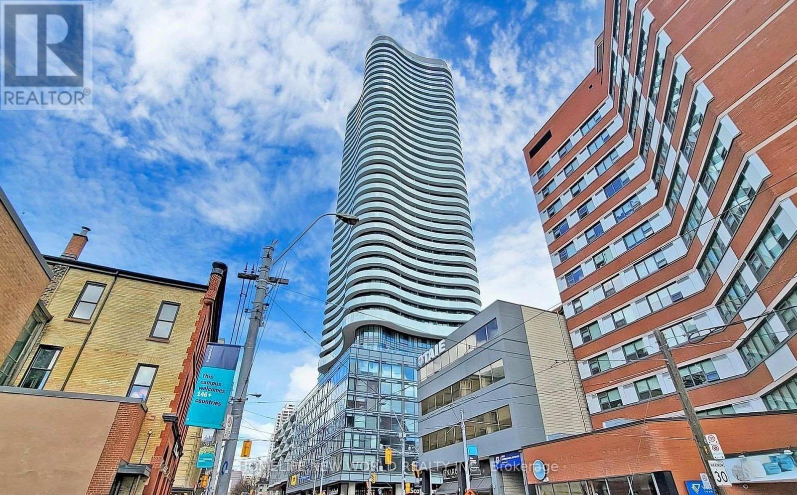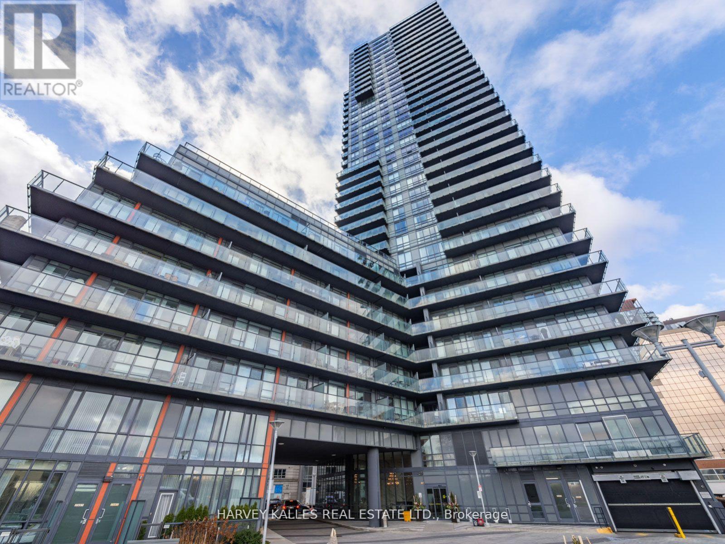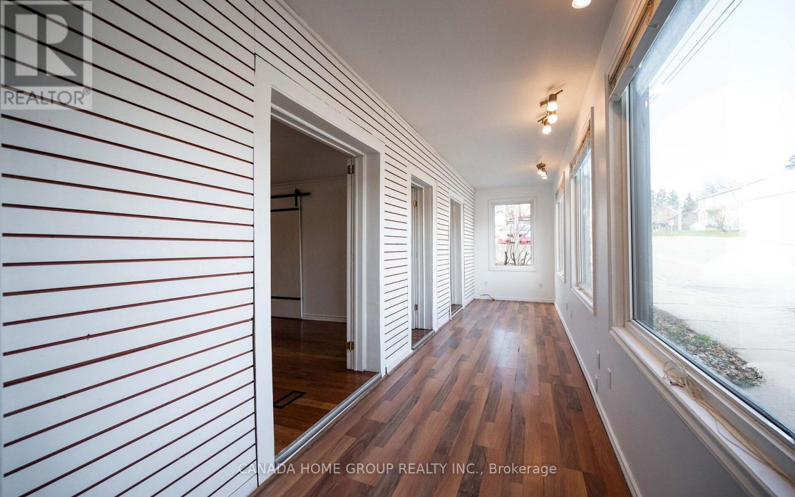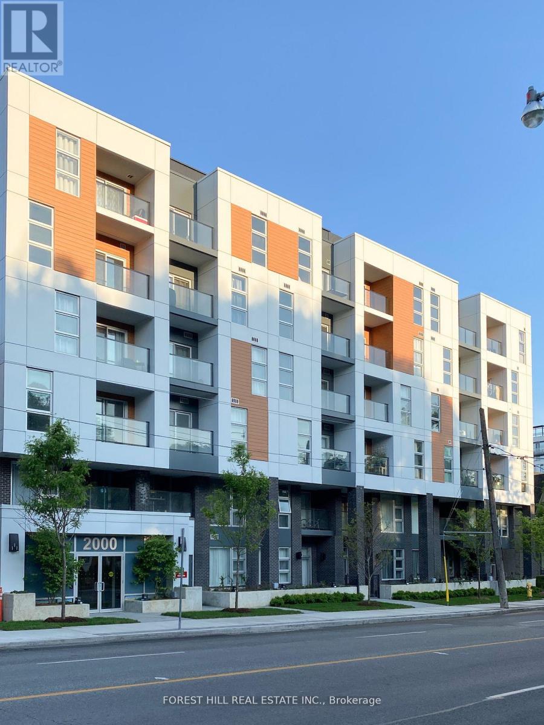308 - 555 Yonge Street
Toronto, Ontario
Prime bachelor unit for rent at 555 Yonge in downtown Toronto! Bright east-facing suite with 24/7 security. Water is included. Steps to subway, groceries, and schools-super convenient! Perfect for students or professionals. Move-in ready! (id:60365)
2511 - 57 St. Joseph Street
Toronto, Ontario
Welcome to 1000 Bay by Cresford, a beautifully designed junior studio with den located in the heart of downtown Toronto @ Bay & Wellesley, just steps to the University of Toronto, Queens Park, Yorkville, Bloor Street shopping, and the subway. This spacious 408 sq ft unit features 9ft ceilings, floor-to-ceiling windows with east-facing unobstructed views, a 58 sq ft balcony, laminate flooring throughout, a designer kitchen with stainless steel European appliances, Caesarstone countertops and backsplash, and a modern bathroom with marble vanity. The den can be used as a bedroom, making this a versatile space perfect for students or professionals. Enjoy state-of-the-art amenities including a rooftop outdoor pool, lounge and dining area with fireplace and BBQs, fitness center, media/billiards/games room, and 24-hour concierge.*** Photos are from before the current tenant moved in .*** Shows 10+++ and move-in ready!*** Short Term Rental Can Be Considered *** (id:60365)
211 - 5858 Yonge Street
Toronto, Ontario
Brand new never lived in 2-bedroom suite at Yonge & Finch featuring 10-ft ceilings, a private balcony, and a bright open-concept living & dining area. 1 Parking included. Steps to the subway, shops, restaurants, and all urban conveniences. (id:60365)
318 - 639 Lawrence Avenue W
Toronto, Ontario
Located in the LA Courtyards community at 639 Lawrence Avenue West, this well-maintained2-bedroom, 1.5-bathroom stacked townhome offers a thoughtful layout that balances comfort and functionality. The main level features an open-concept kitchen with a central island, providing additional workspace and seating while seamlessly connecting to a versatile living and dining area that includes the optional builder-installed fireplace. Heated floors in the front entry provide year-round warmth, and an owned tankless water heater ensures reliable hot water with improved energy efficiency. The home also includes two owned parking spaces, a valuable feature in this highly accessible area near Allen Road and Highway 401. A highlight of the property is the large south-facing rooftop terrace, perfect for outdoor dining or entertaining, with BBQs permitted. LA Courtyards is a boutique complex of approximately 40 units, thoughtfully designed to offer the privacy of townhouse living with the low-maintenance benefits of a condominium. Ideally situated, the community is within walking distance of Lawrence West Subway Station, Lawrence and Allen Centre, Lawrence Plaza, multiple grocery stores, pharmacies, and local parks, as well as nearby Columbus Center and a variety of shops and amenities along Lawrence Avenue West and Dufferin Street. (id:60365)
1005 - 300 Front Street W
Toronto, Ontario
This Chic, Upscale Suite Is A Luxurious Home Base In The Heart Of Toronto's Entertainment District. Great Layout, Spacious 652 Sqft + Balcony, Gorgeous Kitchen Features Integrated Appliances, Quartz Counter-Tops, Plenty Of Cupboard Space. Engineered Hardwood Thru-Out, Large Living Room And Spacious Bedroom With Queen Size Bed W/ Huge Closet. High End Furnishings, Fully Furnished, Everything You Need Is Included. Internet & Utilities Included! Just Unpack Your Suitcase! Short Term Lease 1-5 Months Available. NO Airbnb Inquires Whatsoever. (id:60365)
1503 - 101 Roehampton Avenue
Toronto, Ontario
*Sign Your Lease by November 30th, 2025 And Move-In by January 01st, 2026 & Enjoy One Month Of Rent Absolutely Free-Don't Miss Out On This Limited-Time Offer! Welcome To Your Renovated Sanctuary With Updated Finishes, Including Quartz Kitchen Counter Top, Stainless Steel Appliances, And A Large Undermount Sink! This Bright & Airy 1 Bedroom Apartment Is Generously Proportioned, Allowing You To Create Your Ideal Living Environment. There's Tons Of Storage, Including: One Double Closet And Three Single Closets. For Amenities We Have A Fully Equipped Gym, Gorgeous Patio With Seating, BBQs & A Fire Pit, A Theatre, Resident Lounge & Party Room, Guest Suite, Games Room, Co-Work Space, The Supper Club & Sky Lounge. Nestled In The Vibrant Neighborhood Of Yonge & Eglinton, This Apartment Places You At The Center Of The Action. Enjoy A Lively Community With Trendy Cafes, Restaurants, And Boutiques Right At Your Doorstep. This Apartment Offers Modern Living In A Fantastic Neighborhood. Our Building Is Renowned For Its clean And Friendly Atmosphere. You'll Love Coming Home To This Inviting And Well-Maintained Building. Utilities (Water, Heat & Hydro) Are Included. This Apartment Is A Rare Gem, Combining Spaciousness, Modernity, And Convenience. Act Fast Because Opportunities Like This Won't Last Long! (id:60365)
874 Eglinton Avenue E
Toronto, Ontario
Prime Location!!! Turnkey Sushi Restaurant with Established Clientele in Leaside! Excellent opportunity to own a well established sushi dine-in/take-out restaurant in the heart of Leaside. This restaurant is renowned for its authentic Japanese cuisine, cozy atmosphere, and loyal customer base. This turnkey business is perfect for both new and experienced restaurateurs. It is across to the Eglinton Crosstown LRT line, which will enhance accessibility and foot traffic. The area is undergoing significant urban development, and this dynamic environment presents a unique opportunity to acquire a well-established sushi restaurant in a thriving and evolving neighborhood. Step into a fully operational, profitable business with immediate income potential and significant room for growth. Don't miss this rare chance! (id:60365)
611 - 12 York Street
Toronto, Ontario
Fantastic One Bedroom + Den @ Ice Condos, Open Concept, Hardwood Floors Thruout, Floor To Ceiling Windows, Walkout To Length Of Unit Balcony, City Views, Modern Kitchen W/Granite Countertops & Newer Appliances, Open Concept, Spacious Bedroom W/Double Closet & 4 Pc Semi-Ensuite, Great Building W/Fab Amenities, 24 Hour Concierge, Indoor Pool, Walk To Anywhere, Union Station, Harbour Front, Financial District, Ttc & So Much More! (id:60365)
2307 - 403 Church Street
Toronto, Ontario
Welcome to Stanley Condo at Prime Location! Spacious 1 Bedroom Suite In Immaculate Condition W/ Floor To Ceiling Windows. UpgradedLaminate Floors, 9 Feet High Ceilings, Modern Kitchen W/Integrated Appliances & Quartz Counters. A Great Open Concept Layout With 559 sqftLiving Area Plus 67 sqft Balcony. This Condo Offers Unparalleled Convenience. Steps To College Subway Station, TMU, U of T, St. MichaelHospital, TTC, Shops, Groceries, Restaurant and Eaton Centre. Residents Can Indulge in a Range of Amenities Including a 24-Hour Concierge,Gym, Game Room, Party Room, Theatre, Guest Rooms, Outdoor Terrace, and More, Ensuring a Lifestyle of Luxury and Convenience. Move In &Enjoy! (id:60365)
Ph205 - 825 Church Street
Toronto, Ontario
Welcome to an unparalleled living opportunity located in the heart of Yorkville, exceeding all expectations of comfort, sophistication, & breathless design. This 4-bed executive rental boasts a lifestyle of luxury with remarkably spacious rooms, heated marble floors, high ceilings, & an abundance of natural light; every inch curated with impeccable attention to detail. Step out onto your spectacular large balcony overlooking the lively city below. Incredible amenities include rooftop patio lounge, full-service fitness club, indoor pool, hot tub, & sauna. Entertainment centre with home theatre, amazing party room, library & much more. Take a stroll through vibrant Yorkville, unlike any other neighbourhood in the city, to explore high-end boutiques, iconic restaurants, & chic cafes just steps away. Impressive automated technology, upgraded B/I appliances & gorgeously designed bathrooms servicing each bedroom & common area. (id:60365)
30 Main Street N
Milton, Ontario
Rare Offered Opportunity to Purchase Such An Amazing Paradise Home With A Massive Premium Mixed-Use Gem on Main St. Campbellville! Zoned C-4 Hamlet Commercial Allows Multiple Residential and Commercial Uses. Ample of Opportunities When It Comes to Zoning Allowance and Can Be Great Income Potential Property. This Huge Rectangular Lot Size 54.58 x 141.78 Ft Located on Main Street Has Excellent Exposure For Retail And Professional Businesses. Ample Parking Offered. Close to All Amenities Including Parks, Trails, Public Transit, Shopping, Restaurants and Schools. This Sweet Home Has An Easy Access to Highway 401 With Quick Rides to GTA and Direct Across From A Conservation Area, You Can Enjoys Highly Sought After Premiums Namely Forever Escarpment View and Everlasting Forest, Adjacent Ravine, Massive Woods and Greenery, and Breathtaking Tranquility. The Perfect Balance Of Country Tranquility And Modern Convenience. A True Golden Location. Action Now. (id:60365)
309 - 2000 Bathurst Street
Toronto, Ontario
Welcome to 2000 Bathurst Street, a beautiful new rental building in the desirable Cedarvale-Forest Hill neighbourhood. Condo like living, be the first to lease and live in this fantastic unit. The suite is bright with lots of windows, brand new appliances including a dishwasher, ensuite laundry, central air conditioning, porcelain counter tops, wide planked engineered hardwood floors, high ceilings (approx. 9ft), lovely outside space. Located in one of the city's best school districts. Easy access to TTC (new LRT line), Starbucks, Tim Horton's, many restaurants, Shoppers, Rexall, groceries, parks, belt line trail, etc. All within walking distance. Perfectly located in central Toronto! The building has an onsite superintendent, an additional laundry facility (pay per use) good for larger items, visitors parking and two large bike storage rooms. Wyse Metering is providing hydro, heat & water, tenant will be responsible for payment and set up. (id:60365)

