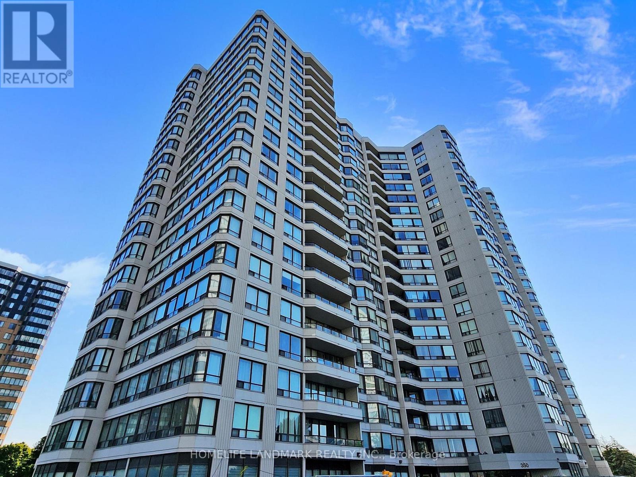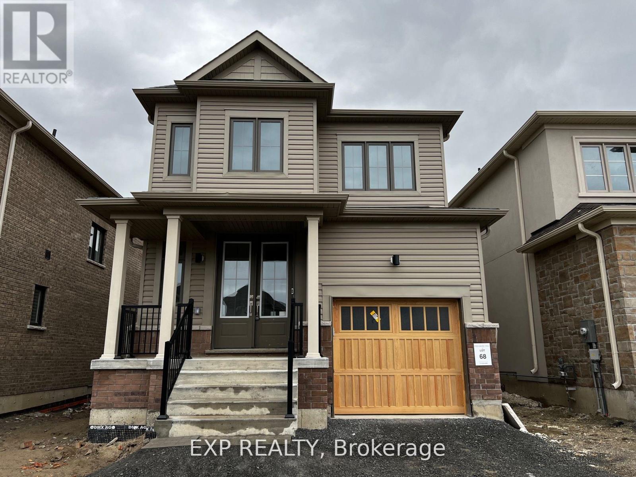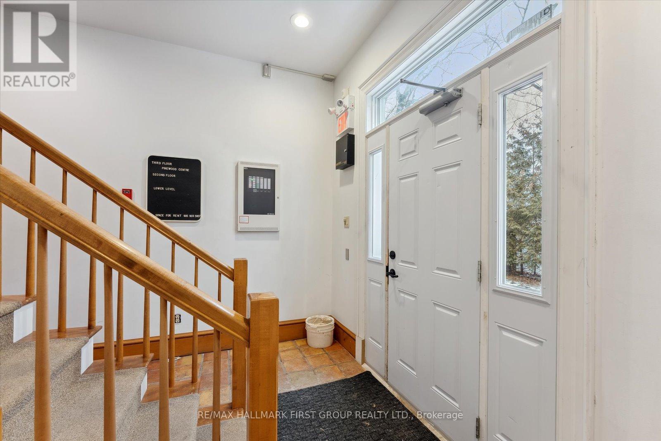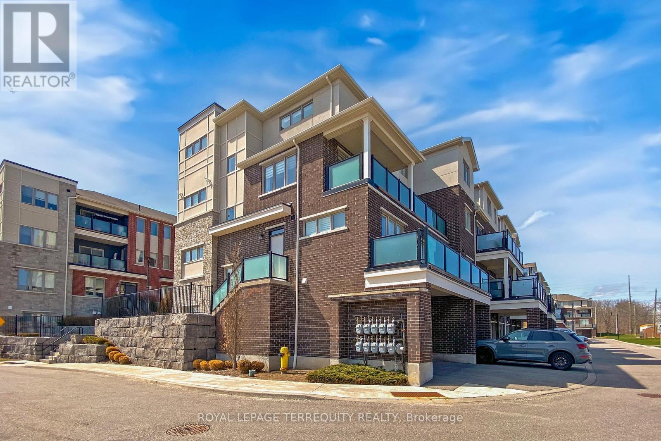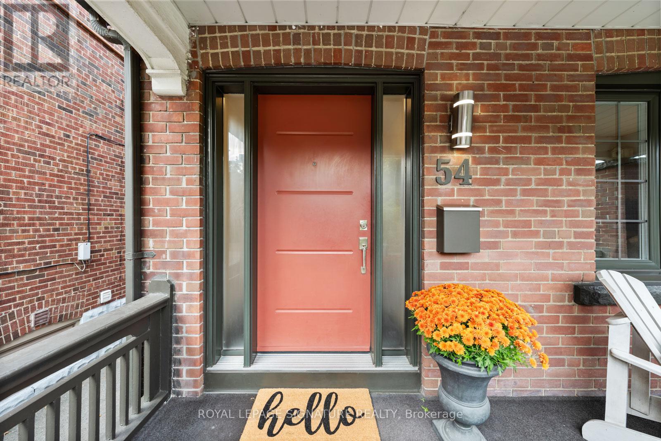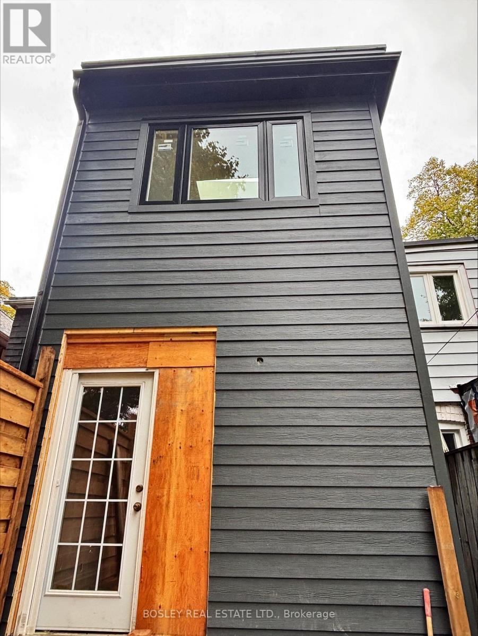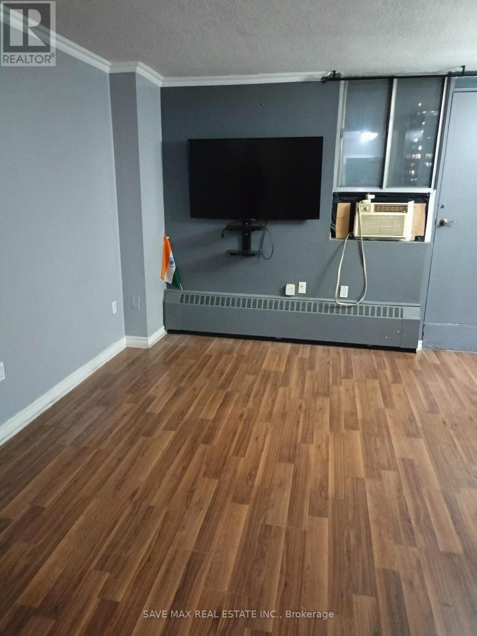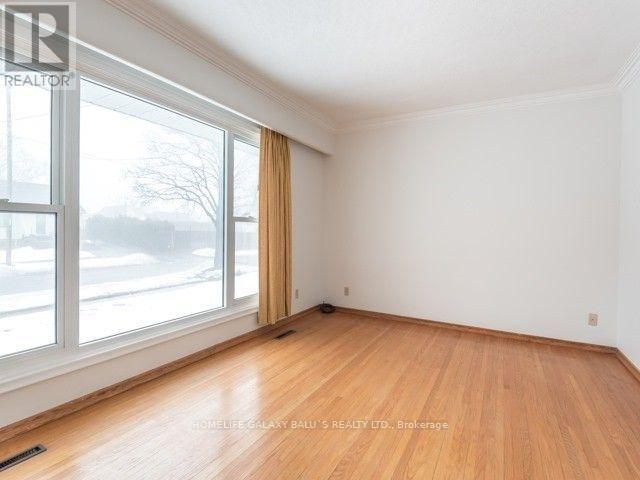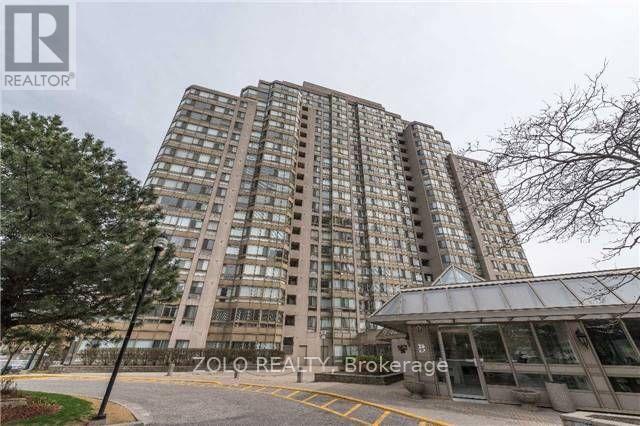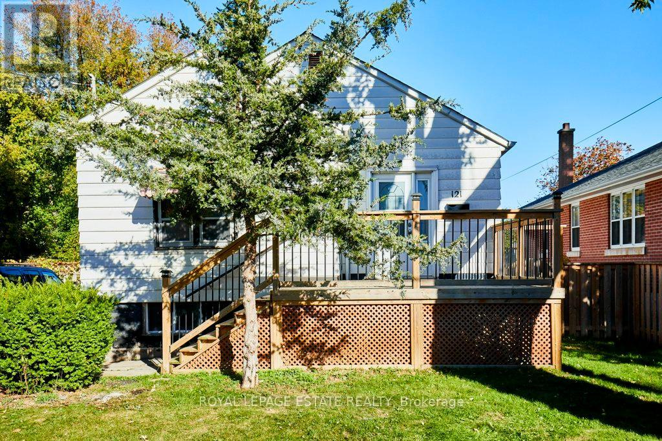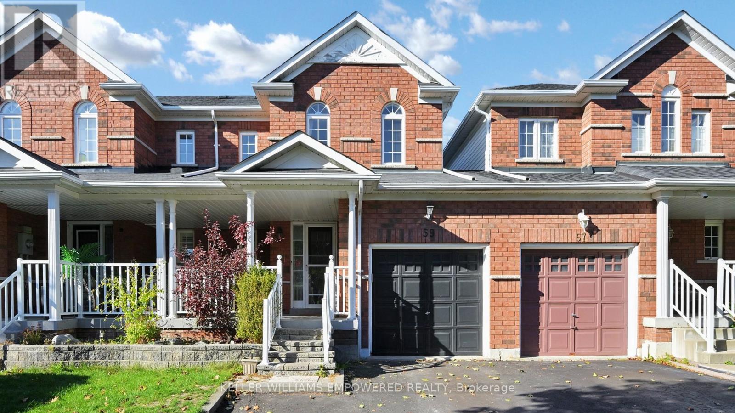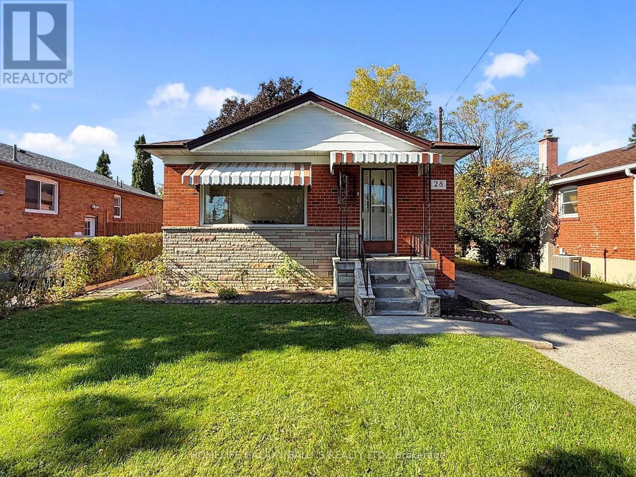1203 - 350 Alton Towers Circle
Toronto, Ontario
A Great Opportunity to Call this Place Your New Home! This Well-kept 2-Bedroom with Solarium, 2-Bath Condo Offers Plenty of Living Space and a Smart Layout; Located on Higher Level, this Unit is Filled with Natural Light and Features a Large Living/Dining Area Perfect for Gatherings with Family and Friends; Solarium Big Enough for an Excellent Home Office or Extra Bedroom w/Sliding Doors, Laminate Flooring Throughout, Updates on Few Ceiling Lights(2025), Both Bedrooms can Walk-out to the Huge Balcony, Primary Bedroom Comes with 4-piece Ensuite and His/Hers Closets, while the 2nd Bedroom is Generous in Size with Plenty of Storage, Spectacular Building amenities including Gym, Sauna, Tennis Court, Party Room, and 24-Hour Gatehouse Security; Monthly Maintenance Fee Covers Hi-Speed Internet, Cable TV, Heat & Water, Conveniently located, Close to Public Transit, Shopping, Groceries, Schools, Park and restaurants; Whether You're a First-time Buyer, Growing Family or Downsizer, this Condo Offers the Perfect Blend of Space, Comfort, and Convenience. (id:60365)
174 Flood Avenue
Clarington, Ontario
3 bedroom, 3 washroom, stunning contemporary living, open concept main floor is designed for versatile living with a gas fireplace, creating a welcoming space for relaxation & entertainment, 5 piece primary ensuite w/soaker tub and separate shower. Luxury premium quartz countertops in kitchen & bathrooms, garage door opener w/one remote. Separate laundry on the main floor. Tenants to pay 70% of all Utilities. (id:60365)
2 - 180 Mary Street
Scugog, Ontario
Welcome to your perfect office solution! This rental space offers 166 sqft and includes heat, hydro, and water, shares a clean 2-piece bath and you have the possibility to combine this unit with other available offices in the building. Scale up or down depending on your unique needs.It is within walking distance to waterfront parks - perfect for taking a breather or a brain storming session in a serene backdrop. Surrounded by numerous restaurants and businesses, have business lunches or client meetings a stroll away! This office a must-see for anyone considering a business location or change of scenery! (id:60365)
608 - 1148 Dragonfly Avenue
Pickering, Ontario
Upgraded Urban Condo Town-Home By Mattamy in the highly desirable Seaton Community! 1715 Sqft Bright and airy with 9-foot ceilings throughout the main floor. Large Windows for tons Of Natural Light. Open Concept Kitchen with Centre Island, Granite Counters with Stainless Steel Appliances, Upgraded Kitchen Cabinets. Laminate flooring throughout the house, Oak Stairs, Step outside to two Huge covered Terraces, perfect for summer BBQs. Direct Access To Garage and Private Driveway. Close to schools, shopping, restaurants, grocery stores, Seaton hiking trail, golf course, highways 401/407, Pickering GO, Pickering Town Centre. The family room can be converted to 3rd bedroom. Ideal for a young couple, don't miss this fantastic opportunity! it's a perfect blend of comfort and style. (id:60365)
54 Pepler Avenue
Toronto, Ontario
**Say hello to this wonderful home, ideally situated in the ever-popular Golden Triangle of East York!** This charming 3-bedroom property blends classic character with thoughtful modern updates. Original gumwood trim,leaded glass, and hardwood floors pair beautifully with a renovated kitchen featuring stainless steel appliances, a breakfast bar and ample storage -perfect for casual meals or entertaining.Upstairs, the spacious, spa-inspired bathroom includes a separate tub and shower plus radiant in-floor heating for year-round comfort. The king-sized primary bedroom offers a wall-to-wall closet. Most of the windows on the first and second floors have been updated to casement style, and the bedrooms have California shutters.The basement has been lowered, providing great ceiling height and a separate entrance-ideal for an in-law or nanny suite, or as additional family living space. Both front and back gardens have been professionally landscaped. The private backyard retreat features a deck and multiple patios, creating an inviting oasis in the city.Additional highlights include legal front pad parking and an insulated garage with a 30-amp breaker panel-offering excellent potential for a home office, gym, or personal creative space.This prime location offers a true sense of community and convenience-steps to schools, parks, a community centre with pool, gym and a library, and the Don Valley ravine trails for walking and biking. Enjoy easy access to downtown, major highways, grocery stores, and a wide range of shops and restaurants along the Danforth. The upcoming Cosburn subway station will be just a short walk away!A pre-list home inspection is available. (id:60365)
Unit # 2 - 686 Rhodes Avenue
Toronto, Ontario
Welcome to your brand-new home in the heart of Toronto's East End! This fully renovated semi-detached home offers over 500 sq. ft. of bright & well-designed living space, thoughtfully designed & completely rebuilt from the ground up-with permits, inspections, & all work done to modern code. Every detail has been carefully executed to deliver comfort, efficiency, & contemporary style. It might be the lower level of the house, but you'll never feel like it! This level is approximately 40-50% above-grade with plenty of natural light & tastefully installed pot lights & neutral colours; perfect for optimizing the space! Enjoy 8+ ft ceiling heights, all-new windows, doors, trim, flooring, kitchen, & beautifully designed 3-piece washroom. New electrical, plumbing, drywall, framing, insulation, and exterior finishes! Solid, energy-efficient home that feels brand new inside and out-no more freezing winters or overheated summers! Stay comfortable year-round with a new furnace, central A/C, and on-demand, power-vented hot water system. The modern open-concept kitchen features beautiful quartz countertops, sleek new cabinetry, & space to entertain in style. The functional layout includes 1 spacious bedrooms + study nook or additional storage, a 3-piece main bathroom, & plenty of additional storage! Practical upgrades continue with private en-suite laundry & separate gas & hydro meters for full control over your utilities. The exterior shines with new landscaping, a new roof, & modern curb appeal that makes this home truly stand out. Located in a vibrant, family-friendly community just a 3-minute walk to TTC, including buses and Coxwell Subway Station, and moments from The Danforth's shops, restaurants, parks, schools, and community events. Street parking available via the City at a reasonable cost. Rent: $1,650/month + utilities (heat, hydro, internet/cable). Included: water & waste collection. Avail immediately-modern, bright, and built to last. Additional photos to follow (id:60365)
517 - 100 Dundalk Drive
Toronto, Ontario
Spacious and well-maintained 2-bedroom unit featuring generously sized principal rooms. Thoughtfully laid out with a functional floor plan, this unit offers laminate flooring throughout. Located in a family-friendly building with easy access to Kennedy Commons, public transit, grocery stores, schools, Hwy 401, hospitals, and more. (id:60365)
427 Fairleigh Avenue
Oshawa, Ontario
Spacious All Brick, Generous 55Ft Wide Lot In Highly Desirable Mclaughlin Neighborhood. 3+2 Bedroom's, 2 Washroom Bungalow. Renovated Main Floor Washroom, Backsplash ,Finished Basement with Side entrance, Large, Level Back Yard, Public & Separate Primary & High Schools Plus Neighborhood Parks All Within Close Walking Distance. Just Minutes To Oshawa Centre, Hospital, Golf, Uoit, Hwy 401 & 407. (id:60365)
805 - 3233 Eglinton Avenue E
Toronto, Ontario
Welcome To Beautiful Guildwood Terrace! Features An Incredible Southeast Lake View, Very Spacious 1300+ Square Ft, 2 Bedroom + Den Unit. Large Master Bedroom Includes Ensuite Bathroom, W/I Closet And Balcony; Amenities Include 24 Hour Concierge, Indoor Pool, Gym, Squash Court, Tennis Court, Games Room. 24 Hour Metro Supermarket Is Steps Away. T.T.C. At Your Door And Minutes To Go Station And Shopping. Includes Parking And Locker. Utilities Included! January 1 availability. (id:60365)
121 Galloway Road
Toronto, Ontario
Attention renovators, contractors, and visionaries! Solid 3-bedroom bungalow with great bones on a spacious 50 ft x 130 ft lot in a convenient east end location. Just up the street from Guildwood Village and only 10 minutes to the Bluffs.This home is ready for your personal touch - a true renovator's dream with endless potential to restore, expand, or rebuild. Ideal for families looking to settle in a well-established community or investors seeking their next project.Walking distance to both elementary and secondary schools, close to great transit routes, and just a short walk to the GO Train for an easy commute downtown.The lot offers plenty of outdoor space - perfect for kids, pets, or future landscaping plans. A home with heart that just needs some love to shine again. Don't miss this opportunity to create something special at 121 Galloway Rd! (id:60365)
59 Melody Drive
Whitby, Ontario
Welcome to 59 Melody Drive - a beautifully maintained 3-bedroom townhome that offers warmth, comfort, and everyday convenience in one of Whitby's most family-friendly neighbourhoods. Step onto the charming front porch and into an open-concept main floor featuring gleaming hardwood and ceramic tile flooring, perfect for relaxed living and easy entertaining. The kitchen boasts a breakfast area with walk-out to a large deck and fully fenced, landscaped backyard with a mature maple tree - ideal for morning coffee or weekend gatherings. Upstairs, the spacious primary bedroom offers a vaulted ceiling, 4-piece ensuite, and walk-in closet, while two additional bedrooms provide flexible space for family or work-from-home needs. The professionally finished basement adds extra living space with pot lights and stylish wall sconces. Enjoy being just minutes from parks, top-rated schools, shopping, and nature trails, with quick access to Hwy 401, 407, and Whitby GO for effortless commuting. (id:60365)
28 Ronway Crescent
Toronto, Ontario
A Bright and Spacious Detached Bangalow home 3 +2 Bedrooms /3 Full Bathroom and Finished Basement with Separate entrance, $$$ On Upgrades, Upgraded Kitchen W/ Quartz Counter Top, Extra Storage Cabinets & Pot Lights, Primary Bedrooms future with 5 Pcs En-suite, Walk-Out to backyard deck, Fully Finished Basement Comes with Large Recreation Room, Extra bedroom, Gym & storage room, Large Backyard Deck with wooden bench perfect for summer activities, Convenient Neighborhood , The property is located near educational institutions like the University of Toronto Scarborough, Centennial College, and Schools, Closer to Eglinton Go Station( 5 minutes walk), Eglinton LRT, Highway 401, STC Shopping Mall, Restaurant, Banks, TTC Transit, Recreation Centre & Medical Facilities makes it a convenient option for both students and families. Very good place to live and grow a Family. (id:60365)

