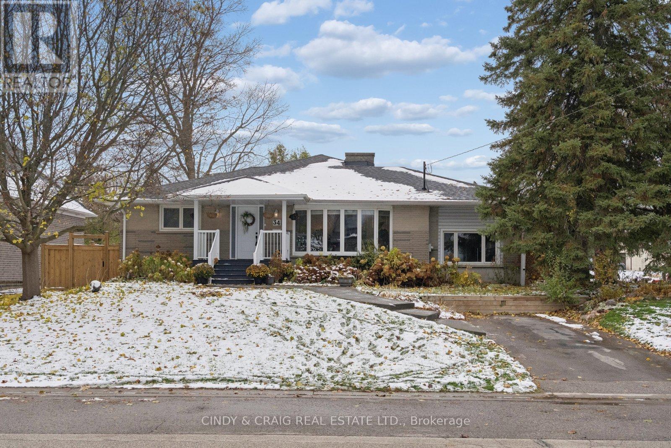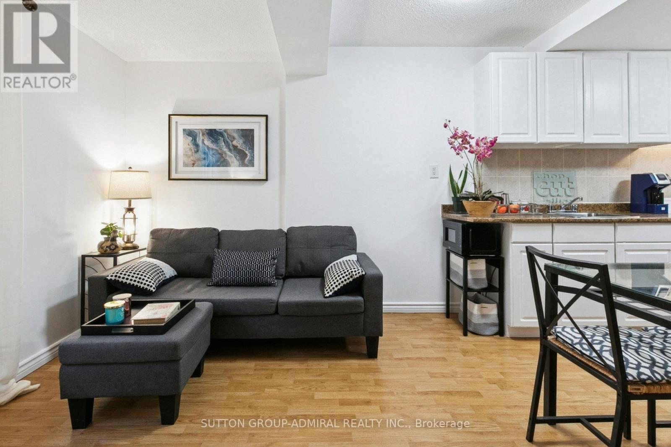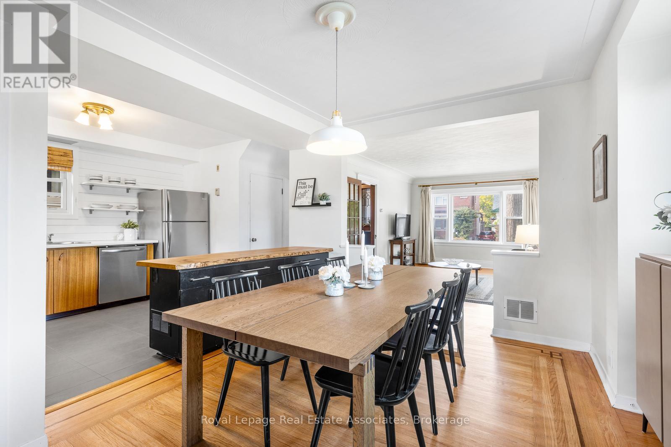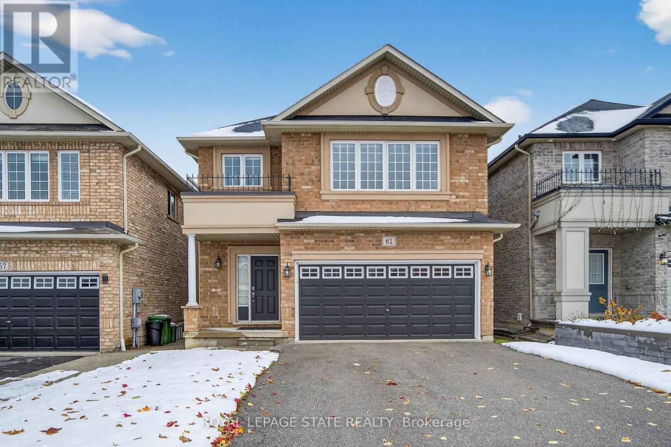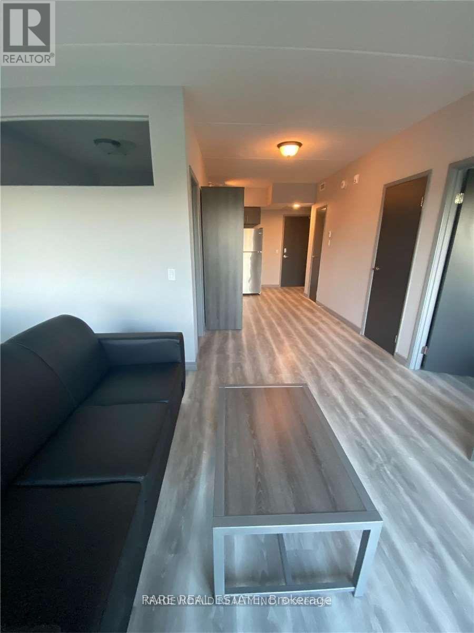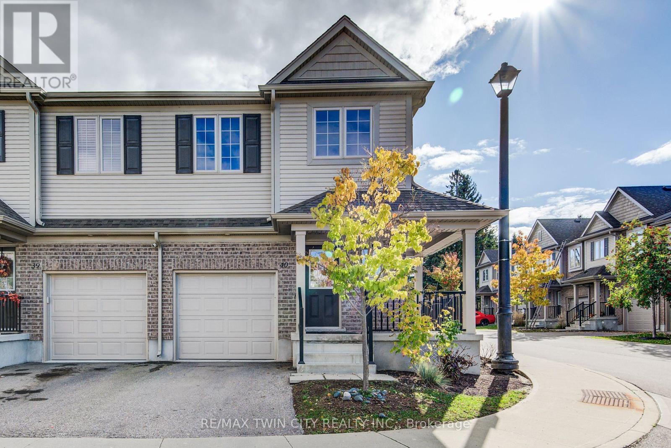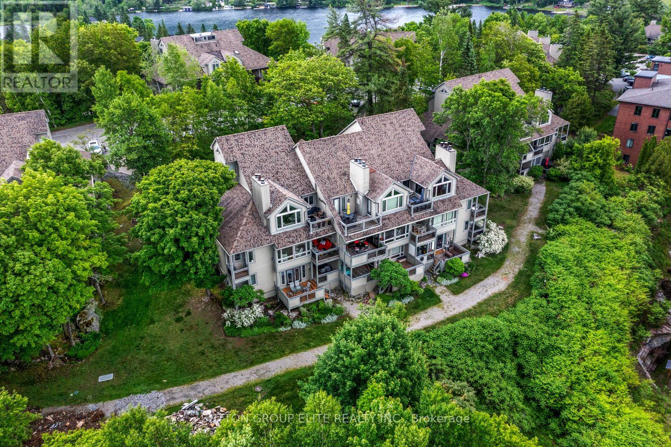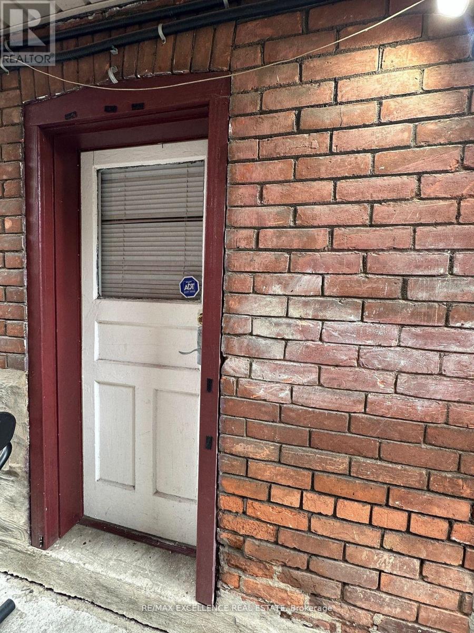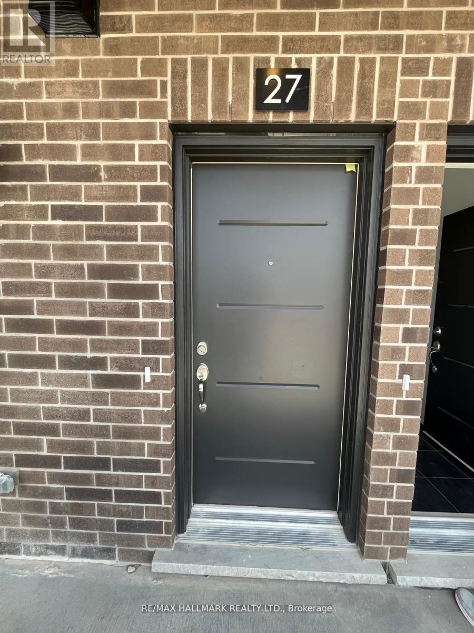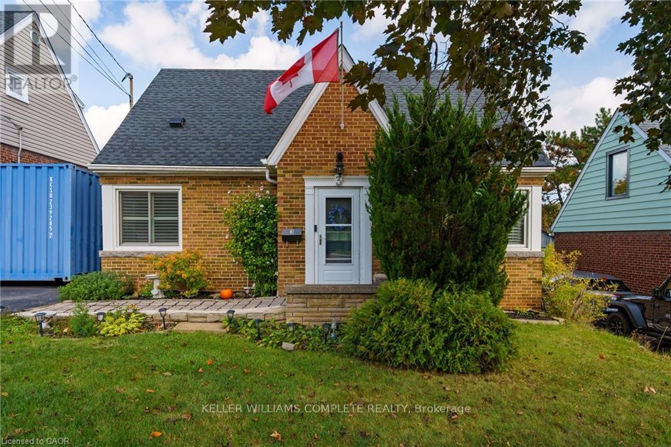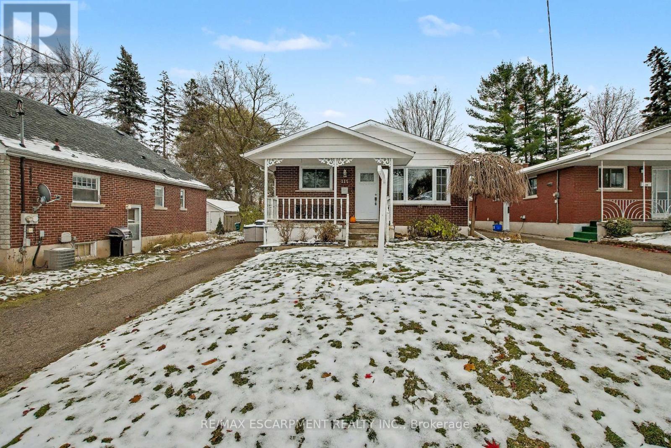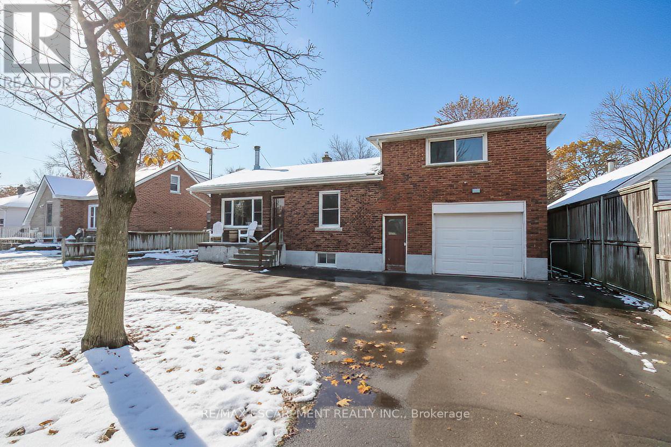34 Heber Down Crescent
Whitby, Ontario
Located in the heart of Brooklin, this beautiful renovated bungalow is situated on a mature, oversized lot, offering an inviting blend of comfort, style, and functionality - perfect for modern family living. Approx 2000 sq ft + a fully finished basement with separate entrance and 2 separate driveways. Step inside to a bright main floor featuring a spacious living area with large bay window that fill the space with natural light. Renovated Kitchen (2021) with ample cabinetry, quartz countertops & stainless steel appliances. 3 generous bedrooms incl primary suite with a walk-out to a private backyard - ideal for entertaining or relaxing outdoors. 2 Oak staircases lead down to the fully finished basement providing additional living space ideal for family room, office, or gym. Prime location close to Heber Down Conservation Area, parks, schools, shopping and easy access to Hwy 407 & 412. A must-see home - truly offers the best of Brooklin living! Extras: See Attached Feature Sheet for Updates & More! (id:60365)
305 - 88 Charles Street
Toronto, Ontario
MUST SEE. Experience the timeless charm of a historic Manhattan-style loft conversion. Originally inspired by New York's iconic Waldorf Astoria Hotel, this studio blends European elegance with modern boutique living, offering a setting reminiscent of a Parisian hideaway in the heart of Toronto.Inside, discover a thoughtfully designed studio, a full-sized kitchen, in-suite laundry, and a tranquil garden-facing view. This bright, open studio feels more spacious than most, a rare blend of historic charm, and modern comfort that makes everyday living feel effortlessly elegant. Enjoy low maintenance fees that include all utilities, plus premium amenities such as a patio with BBQ area, exercise room, and sauna.This unique and character-filled home offers a one-of-a-kind atmosphere, intimate, refined, and full of personality. Located just steps from Yorkville, the University of Toronto, Toronto Metropolitan University (Ryerson), subway access, and Yonge & Bloor, with an exceptional 99 Walk Score, everything you need is right outside your door. (id:60365)
263 Houghton Avenue S
Hamilton, Ontario
Attention First Time Home Buyers and Young Families! Renovated detached home with a private driveway and detached garage. Fantastic opportunity to own this 3 bedroom, 2 bath home nestled in the highly desirable Delta neighbourhood. This warm & inviting gem is full of character and charm. The open concept main floor features an open concept living & dining room with large windows and plenty of natural light. The renovated kitchen flows seamlessly into the dining room and features a beautiful custom wood breakfast bar along with stainless steel appliances. An additional sunroom provides extra living space and can also be used as an office. Relax in the primary bedroom featuring a large closet and 3 pc. ensuite, rare for this neighbourhood. Two additional bedrooms and a second full bathroom upstairs are ideal for the growing family. The finished lower level offers additional living space that can serve as a recreation room, home gym, or media area. Enjoy warm summer nights in the private backyard that is perfect for summer BBQ's. Short drive to Hamilton's downtown, featuring a variety of shops, cafes and restaurants. Easy access to major highways and public transit, make commuting a breeze. Furnace'20, CAC'19, Shingles'16. (id:60365)
61 Irwin Avenue
Hamilton, Ontario
Welcome to this stunning open-concept home located in the prestigious and highly sought-after Meadowlands community! Situated on an extra deep lot with a rare walkout basement, this home offers the perfect blend of space, style, and convenience. Featuring 4 generously sized bedrooms and 2.5 bathrooms, including a spacious primary suite with a private ensuite, this home is designed for modern family living. The upgraded kitchen boasts granite countertops, extended cabinetry, stainless steel appliances, and a large pantry ideal for any home chef. Enjoy meals in the bright dinette or host dinners in the formal dining room. Upstairs, you'll find the convenience of a laundry room, and the open-concept layout continues with a welcoming family room that flows effortlessly from the kitchen. Step outside to a fully fenced backyard via the walkout basement, offering potential for additional living space or an in-law suite. The double car garage with inside entry, paired with a double-wide driveway, provides parking for up to four vehicles. Located just minutes from the new Tiffany Hill school, parks, shopping, public transit, and major highways, this home is perfect for families seeking comfort, quality, and a top-tier location. House has just been freshly painted. (id:60365)
B411 - 275 Larch Street
Waterloo, Ontario
* Spacious & Fully Furnished Unit In Prime Location Close To Wilfrid Laurier University And University Of Waterloo * Perfect For Students Or Young Professionals * Bright Unit With Lots Of Natural Light * Two Spacious Bedrooms * Amenities Include A Fully Equipped Gym, A Yoga & Meditation Room, Study Lounge, Theatre & Games Room, And An Outdoor Terrace * (id:60365)
40 - 50 Pinnacle Drive
Kitchener, Ontario
Welcome to 50 Pinnacle Drive Unit 40, Kitchener, Ontario N2P 0H8! This beautiful 3-bedroom, 2.5-bathroom corner townhome offers the perfect blend of comfort, style, and convenience. Fresh paint and brand-new carpeting throughout, along with abundant natural light, create a bright and move-in ready home. The main level features a modern open-concept layout with neutral tones and elegant finishes, while the spacious eat-in kitchen with a breakfast island overlooks a charming patio, ideal for outdoor dining or relaxing. Upstairs, the primary bedroom includes a 4-piece ensuite and double closets, and two additional bedrooms, ample storage, and a versatile den area provide flexible space for work or study. For added convenience, the laundry room is located on the top floor close to the bedrooms. Additional highlights include direct garage access, parking for two vehicles, and a large basement ready to be transformed into a recreation room, home gym, or additional living space. Situated near amenities, Conestoga College, parks, and just minutes from Highway 401, this bright and cozy corner unit offers a lifestyle of ease, warmth, and functionality. (id:60365)
16 - 1611 Grandview Hilltop Drive
Huntsville, Ontario
Welcome to 1611 Grandview Hilltop Drive Unit 16, a rare opportunity to own a charming FULLY RENOVATED lakeside condo on the shores of Fairy Lake in Huntsville, Muskoka. This property allows AirBnb and Vrbo rentals for extra Income. This 2-bedroom, 2-bathroom condo spans a generous 1,377 square feet and is located in the quiet and mature part of Grandview. This bright and beautiful condo is designed for both comfort and convenience, providing a maintenance-free lifestyle with fantastic rental income potential. Enjoy unobstructed, year-round waterfront views from the windows and four private decks. This unique unit features two separate entrances allowing it to function as two independent suites. Live in the main unit and rent out the one-bedroom, one-bath suite for additional income if desired. The inviting sunken living room features a cozy wood-burning fireplace, perfect for relaxing evenings. The condo includes back door access to the waterfront walking trail which feels like your own back yard. Close to Grandview Golf Club, Deerhurst Highlands Golf Course and Resort, Hidden Valley Ski Resort, Limberlost Forest and Wildlife Reserve, Arrowhead Provincial Park and downtown shops and restaurants of Huntsville. Easy access to a variety of year-round recreational activities and amenities. Enjoy a carefree lifestyle with all exterior maintenance taken care of. Don't miss your chance to own this exceptional lakeside condo on Fairy Lake. Whether you're seeking a peaceful retreat, a savvy investment, or both, 1611 Grandview Hilltop Drive offers it all. Schedule a viewing today and make this lakeside dream your reality! (id:60365)
Bsmt - 25 Barnesdale Avenue S
Hamilton, Ontario
Welcome to this semi-furnished 2 bedroom lower level apartment with a separate entrance. itfeatures a 3 pc bathroom, kitchen, living room, and parking space in a central location inHamilton. Close to schools, 15 mins to Mcmaster, shops, restaurants, and all other amenities.All Utilites included except Hydro. Shared Laundry facilities are available. Additional streetparking permit is available for about $10 per month (id:60365)
27 - 940 St. David Street N
Centre Wellington, Ontario
Welcome to Sunrise Grove in Fergus! This brand new, main-floor 2-bedroom, 2-bathroom unit offers 1050 sq ft of bright, open-concept living. The kitchen features sleek stainless steel appliances, and flows seamlessly into the living area with durable vinyl flooring throughout and cozy carpet in the bedrooms. Enjoy the convenience of in-suite laundry and step out onto your private balcony, perfect for relaxing or entertaining. Located in a peaceful pocket just minutes from downtown Fergus, you're close to parks, trails, golf, and local favorites like Elora Gorge and Templin Gardens. Whether you're exploring nature, enjoying riverside walks, or taking in small-town charm, this location offers a lifestyle you'll love. Don't miss this opportunity to call Sunrise Grove home! (id:60365)
3 Montrose Avenue
Hamilton, Ontario
Welcome to 3 Montrose Avenue - a charming 1.5-storey home nestled beneath the scenic escarpment in the sought-after Rosedale neighbourhood. The main floor offers a bright and spacious living room, a formal dining room that flows into the kitchen, a convenient main-floor bedroom, and a newly updated 4-piece bathroom. Upstairs, you'll find two generous bedrooms with warm natural wood floors, along with a handy 2-piece bath at the top of the stairs. The lower level is wide open with excellent ceiling height, providing plenty of potential to finish into additional living space. A 3-piece bathroom is already in place, and the separate laundry room is both functional and practical with great storage options. A well-designed workshop adds to the versatility of the home. Recent updates include: roof with gutter guard (2023), furnace (2017), and an owned hot water heater. Set on a beautifully landscaped 125-foot lot, the property offers picturesque views of the lush escarpment. Enjoy being just steps away from hiking trails and King's Forest Golf Club, all while living in a quiet, family-friendly community. (id:60365)
111 First Avenue
Cambridge, Ontario
Welcome home to 111 First Ave, Cambridge. A cute 3+1 bedroom, 2 full bath bungalow located West Galt . It features an amazing backyard oasis with a beautiful inground pool and tons of space for entertaining , or relaxing with the family . The cozy covered porch brings you to the main entry. The inviting and spacious living room leads you to the recently renovated eat-in kitchen featuring loads of ceiling height cabinet space and quartz counter tops. Three generous Bedrooms are on the main floor, featuring beautiful hardwood floors and 4 piece Main Bathroom. Off the kitchen is a side entrance to the rear yard. The basement is fully finished featuring an additional 3 piece Bathroom and 4th Bedroom. This level also boasts a spacious Laundry Area and large Recreation Room with Gas wood stove. This home features many recent upgrades. Front Window & Door, Furnace and Central AC, Upgraded Attic Insulation, Roof shingles. Located in a quiet, family friendly neighborhood. Close to the 401 and perfect for commuters. Public transit will take you to the downtown area where you'll find the local Farmer's Market, Library, Restaurants, Shopping, Antiques, and the Grand River Walking Trails. Don't miss this one! (id:60365)
67 Blossom Avenue
Brantford, Ontario
Located on a beautiful lot just over half an acre and backing onto the Grand River. This property offers the perfect blend of rural living and convenient city access. Enjoy river views, fresh country air, and privacy, all just minutes from major highways, shopping, and everyday amenities in Brantford. Inside features a bright and functional layout designed for comfortable everyday living. The spacious kitchen showcases updated cabinetry, ample counter space and a walk out to your private backyard complete with a covered deck overlooking the river, perfect for morning coffee, outdoor dining, or simply taking in the peaceful surroundings. Seamless flow into the dining and living areas, highlighted by a wood-burning fireplace creating a warm and inviting atmosphere. The upper level offers two well-sized bedrooms filled with natural light and plenty of closet space. The bathroom is clean and well maintained with an updated shower and oversized vanity with extra storage. The lower level offers potential to expand your living space whether you envision a recreation room, home office, or workshop, theres lots of possibilities. Utility room with laundry and additional storage. This home also features a fully fenced backyard with mature trees, storage sheds, a single-car garage, and a large double driveway with ample parking. With its welcoming feel, practical layout, and stunning riverside setting, this home is a must see! (id:60365)

