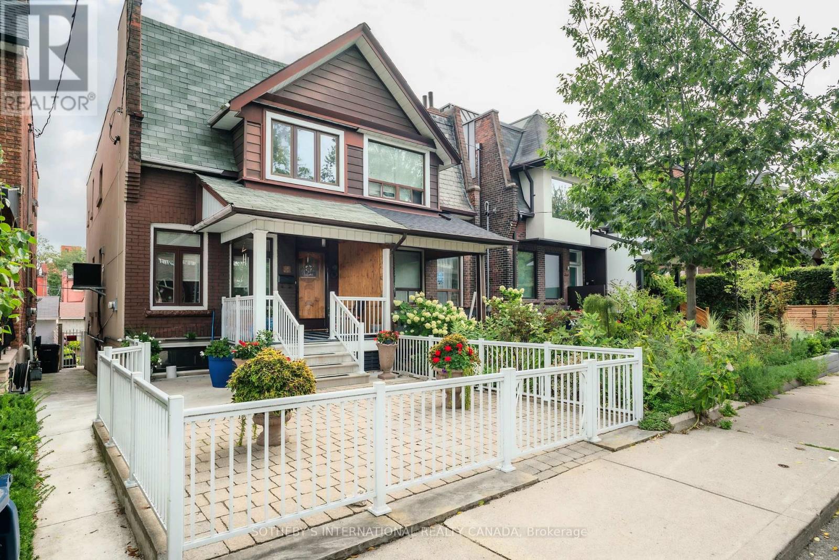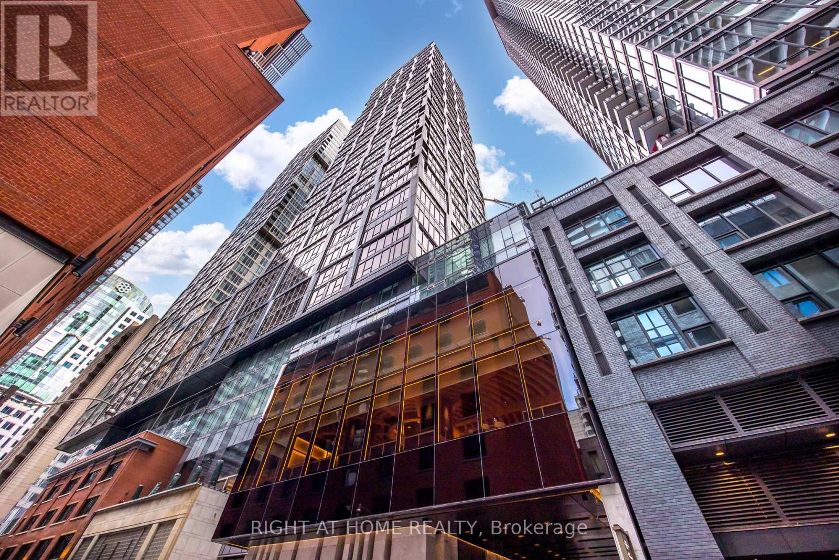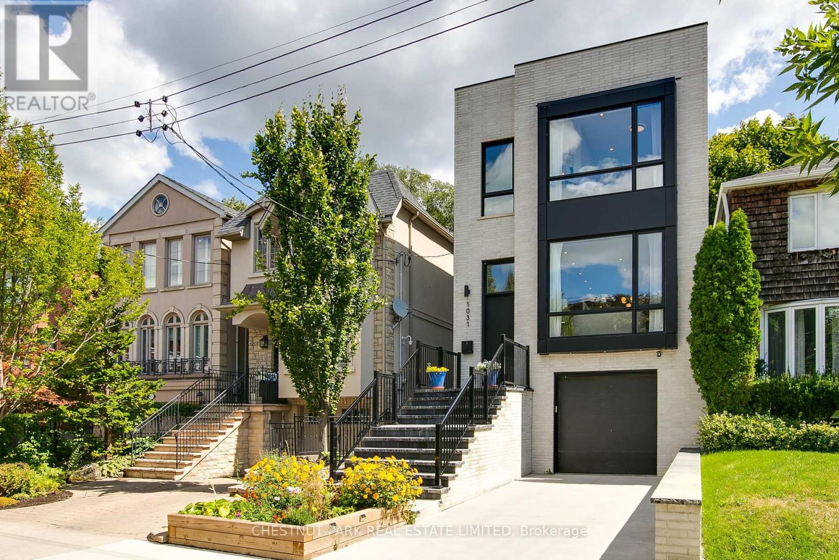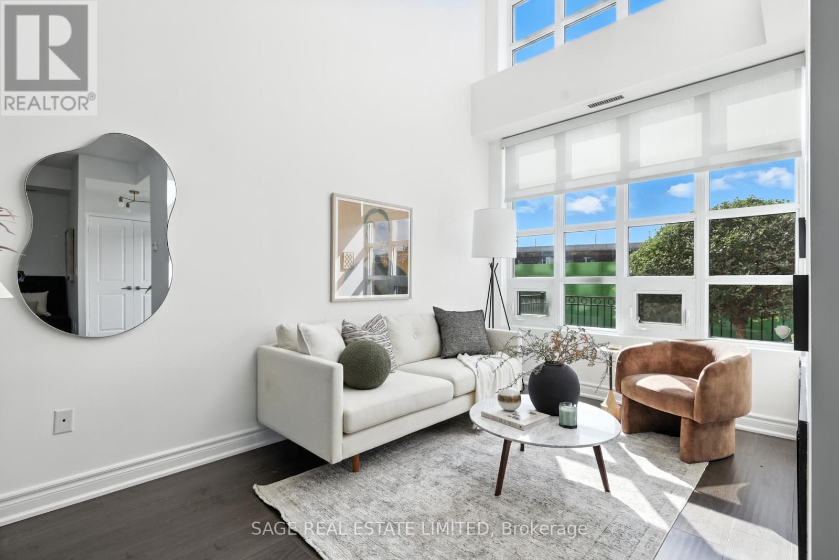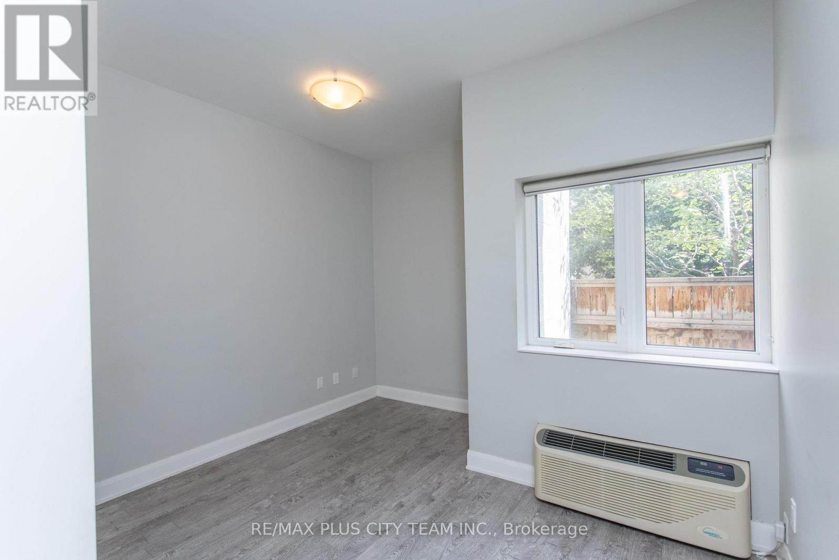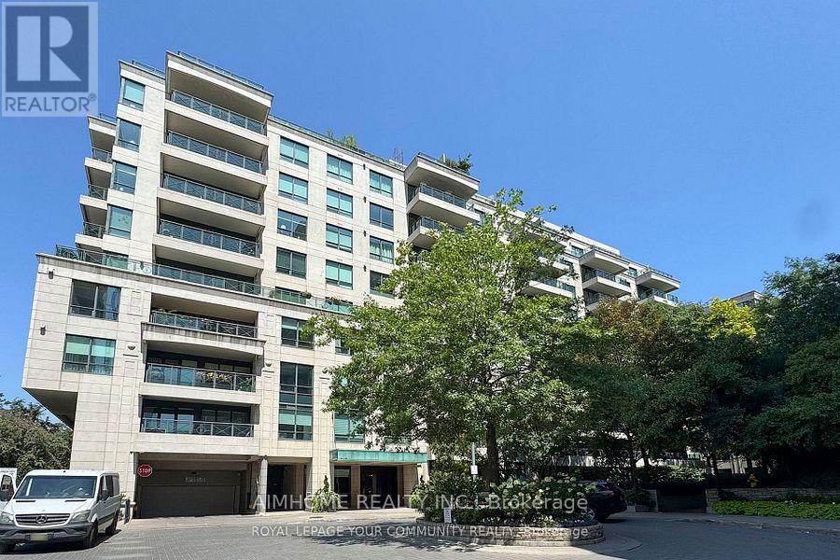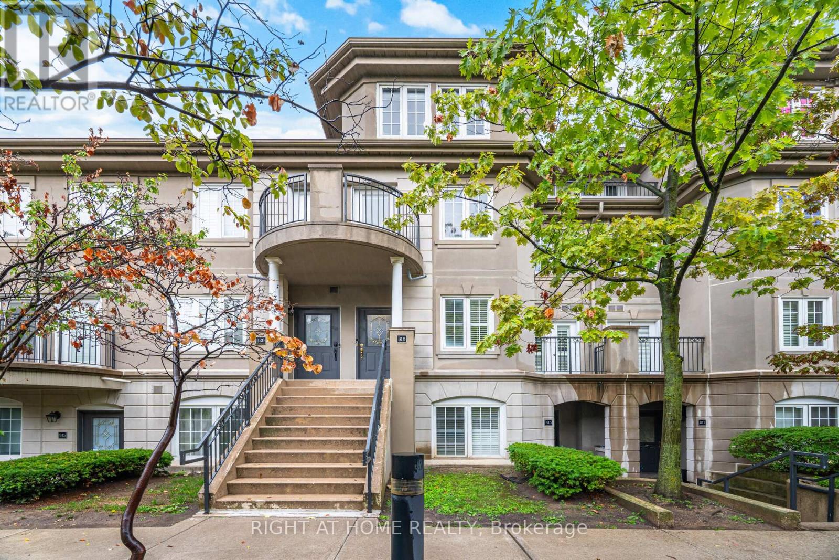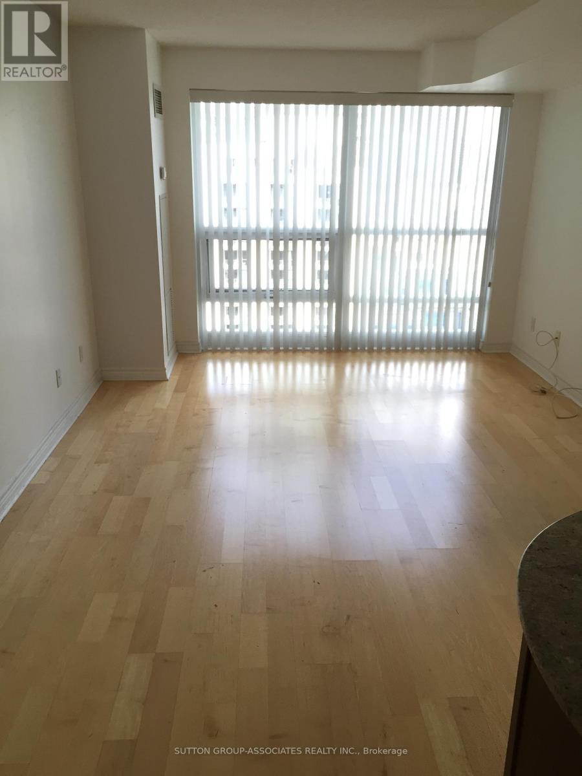41 Margueretta Street
Toronto, Ontario
This charming semi-detached home presents an exceptional opportunity for families or investors. Situated on a generous 19.25 x 152 ft. lot, it offers a rare amount of backyard space for various outdoor activities, thanks to its superb breadth and incredible depth. The property also includes a double car garage, providing ample parking and storage.Having been lovingly maintained by the same owner for almost 50 years, this residence exudes a sense of history and care. While well-maintained throughout its tenure, the home presents a unique chance for renovation, allowing new owners to either transform it into a beautiful, modern family home tailored to their specific tastes and needs or explore the potential for developing three independent income suites.This prime location offers unparalleled convenience, situated within a short distance to excellent schools, making it ideal for young families. Residents will enjoy easy access to a full spectrum of amenities, from diverse shopping and dining options to recreational facilities and essential services. The property also boasts excellent connectivity, with public transportation options just steps away, providing seamless travel throughout the city.Further enhancing its appeal, the property offers the exciting possibility of constructing a laneway house, adding significant value and versatility for future use. This combination of a desirable location, a substantial lot, and diverse renovation possibilities makes 41 Margueretta St. a truly remarkable opportunity. (id:60365)
613 - 52 Forest Manor Road
Toronto, Ontario
Modern 1 + den condo available at Don Mills & Sheppard, steps from Fairview Mall, Don Mills subway, and major highways (401, 404, DVP, 407). Located on the top floor, this bright, open deposit concept unit offers added peace and privacy with no neighbors above. Featuring 9 ft ceilings, floor-to-ceiling windows, large balcony, quartz countertops, stainless steel built-in appliances, and in-unit washer/dryer. This well-maintained unit includes 1 parking spot and a versatile den ideal for a home office. Enjoy luxury building amenities including an indoor pool, hot tub, gym, sauna, yoga studio, 24-hour concierge, guest suites, party/games/theatre rooms, BBQ area, bike storage, and more. Walk to transit, restaurants, T&T, FreshCo, parks, hospital, and library. Perfect for professionals, first-time buyers, or investors seeking stylish, connected urban living. (id:60365)
3412 - 35 Mercer Street N
Toronto, Ontario
Fully Furnished, Large 2 Bed 2 Bath Unit at the NOBU Residences - The landmark address in Toronto's vibrant Entertainment District! Steps away from the Rogers Centre, CN Tower, Union Station and surrounded by the city's premier entertainment & dining establishments! This spacious corner suite offers practical split 2 bedroom floor-plan, 2 full bathrooms, and study. Floor to ceiling windows give the suite natural light in all rooms. The open concept living & dining room overlook the designer kitchen with Miele appliances. The luxurious touches continue with upgraded and custom Bathrooms finishes. Balcony offers stunning views of Lake Ontario and downtown. Short Or Long Term! (id:60365)
203 - 18 Stafford Street
Toronto, Ontario
Welcome to Wellington Square! This rarely available 1 Bedroom + Den suite is a true gem in a boutique building tucked away on a quiet cul-de-sac. This spacious condo offers 742 sq. ft. of interior living space plus a 91 sq. ft. balcony perfect for enjoying morning coffee or evening sunsets. Whether you're an empty nester seeking to downsize without sacrificing space, or a first-time buyer needing a versatile layout, this suite delivers. The enclosed den offers flexibility and can serve as a second bedroom, home office, or nursery. Step into the suite through a welcoming foyer featuring a large double closet with sleek glass sliding doors ideal for seasonal storage and extra convenience. Just off the entry, you'll find the spacious den a great option for guests, kids, or your home office. The kitchen boasts beautifully refinished cabinets (2022), brand-new quartz countertops (2025), and a modern ceramic tile backsplash (2025). The breakfast bar opens to a bright, open-concept living and dining area, framed by floor-to-ceiling windows and sliding doors that lead to the oversized balcony perfect for entertaining or relaxing. Appliances include a brand-new stove and microwave (2025), and the suite also features a stackable washer/dryer for added convenience. The primary bedroom is generous in size and features floor-to-ceiling windows, a walk-in closet, and a beautifully updated 4-piece ensuite complete with new quartz counters, American Standard toilet, acrylic bathtub, and new shower fixtures (2025). Additional upgrades include brand-new vinyl flooring throughout (2025). This suite also comes with 1 parking space and 1 locker! Enjoy all that King West has to offer just steps from Queen West, Trinity Bellwood, The Well, Liberty Village, Stanley Park, the CNE, and the waterfront. Transit at your doorstep! Amenities include a rooftop patio with BBQs, gym, games room, party room, and visitor parking. Don't miss your chance to call this beautiful suite home! (id:60365)
1031 Spadina Road
Toronto, Ontario
Tucked away on a quiet, tree-lined cul-de-sac in coveted Upper Forest Hill, this custom-built home offers over 3,500 sq. ft. of meticulously crafted living space. Designed with both sophistication & function in mind, every detail has been carefully considered to create a residence that is as stylish as it is welcoming.Step inside & feel the sense of light & openness that defines the main floor. Soaring 10 ceilings & expansive windows flood the living & dining spaces with natural light & sleek finishes set a tone of understated luxury. At the heart of the home, the kitchen impresses with a striking waterfall centre island, premium integrated appliances & storage, the perfect balance of beauty & utility. The family room, anchored by a modern gas fireplace & stone facade, opens seamlessly onto the deck & backyard. The architectural glass & wood staircase rises gracefully to the 2nd level, where 3 skylights brighten every step. The primary bedroom is a sanctuary, featuring a generous walk-in closet & a 5-piece spa-like ensuite with a deep soaker tub, double vanity & heated floors. 3 additional bedrooms are well-proportioned, sharing a contemporary 4-piece hall bath, while a convenient second-floor laundry adds ease to everyday living.The lower level extends the homes living space with incredible versatility & feels like a main floor with a walkout to a covered patio & nearly floor to ceiling windows. A spacious rec room, complete with a wet bar, provides the ideal backdrop for casual entertaining. A 5th bedroom & full 3-pc bathroom are perfectly suited for guests, while the mudroom with rough-in for a 2nd laundry & direct garage access & heated floors enhances convenience.This home is more than just a beautiful place to live - its a lifestyle. A true blend of modern design, thoughtful function & Perfectly located near top-rated schools, the shops & restaurants along Eglinton & convenient TTC access. (id:60365)
Th5 - 6 Pirandello Street
Toronto, Ontario
Sun-soaked, soaring, and surprisingly private. This two-storey townhouse offers a rare blend of house-like living and condo convenience. Step inside and you're greeted by 18-foot ceilings, a dramatic wall of windows, and a south-facing exposure that floods the space with light all day long. Mid-afternoon, the sun streams into the living room in a way that makes you stop and just take it in. The open main floor is designed for both entertaining and everyday living. The kitchen, complete with a full-sized fridge, warm hardwood flooring, and gold accents, connects seamlessly with the living and dining areas. A custom banquette sets the stage for long dinners with friends, while the fireplace with marble trim adds a cozy focal point in the colder months. Step out to your oversized terrace and watch cotton-candy sunsets melt into the city skyline. From here, the CN Tower sparkles at night, and a tree just outside the living room window makes it feel like your own little green oasis in the heart of downtown. Two bedrooms and a full bath upstairs. A powder room on the main floor. Smart storage throughout. And yes, your own parking spot. Everything in its place, exactly where it should be. Life here is all about balance: a private ground-floor entrance that makes life with a dog easy, paired with the full-service amenities of the building including concierge, pool, hot tub, and steam room. The neighbourhood? Steps to the lake, Trillium Park, and some of the best food, fitness, and culture in the city. From yoga in the park and run clubs along the waterfront to date night at Nodo or coffee at Balzacs, this is downtown living that doesn't compromise. (id:60365)
719 - 50 Dunfield Avenue
Toronto, Ontario
Welcome to The Plaza Midtown, a brand new condo building ideally located at Yonge & Eglinton-steps from fantastic restaurants, bars, shopping, and the subway. This sun-filled corner unit has been extensively upgraded with custom millwork, including elegant wall features, and features brand new light fixtures alongside fresh paint throughout. The spacious layout offers 3 bedrooms and 2 full bathrooms, an open-concept kitchen and living area, and a large south/west-facing wrap-around balcony perfect for enjoying beautiful sunsets. Residents enjoy world-class amenities such as a fitness center, outdoor pool, and rooftop patio. This unit also includes 1 underground parking spot and a storage locker for added convenience. (id:60365)
107 - 686 Bathurst Street
Toronto, Ontario
Located in a highly sought-after neighbourhood, this apartment offers unbeatable convenience and urban charm. Just a short walk to Bathurst Subway Station, the University of Toronto, and the vibrant shops, cafes, and restaurants of both the Annex and Little Italy, the location is perfect for students, professionals, and city lovers alike. Inside, you'll find a modern kitchen equipped with stainless steel appliances and a convenient breakfast bar, ideal for casual dining or entertaining. With everything you need right at your doorstep, this stylish unit combines comfort, function, and prime city living. (id:60365)
710 - 20 Scrivener Square
Toronto, Ontario
'Thornwood' In Rosedale;665 Sf; Oversized Full Width Balcony Overlooking Beautifully Landscaped Garden; 9-Ft Ceiling; Natural Maple Laminate Flooring; Marble Bathroom; Deep Soaker Tub; Elegant Building & Neighborhood; Valet Parking; 24-Hr Concierge; Steps To Subway & Park; Lcbo Flagship Store (id:60365)
B18 - 108 Finch Ave W Avenue
Toronto, Ontario
A safe, quiet pocket of Finch West with a short walk to the subway; steps to buses, restaurants, the community centre, and the library. Downtown when you want it, calm when you don't. Home is an upper unit with efficient layout and zero dead space. Inside you'll find: 2 bedrooms plus a huge den that can easily be used as a 3rd bedroom/office or nursery. Kitchen has a breakfast bar for fast mornings and low-effort party hosting. Perfect for first-time buyers, young families, or downsizers who want city convenience without downtown chaos. New upgrades: tankless water heater (2025), washer/dryer (2022), forced air handler unit (2022), fridge (2023). Well loved home with all owned, no rental equipments, almost $20K in upgrades. (id:60365)
1914 - 763 Bay Street
Toronto, Ontario
Welcome to Suite 1914 the perfect blend of form and function! This spacious, open-concept bachelor apartment features laminate flooring, a modern kitchen with full-sized appliances, stone countertops, and a breakfast bar, offering both style and practicality. Located in the highly sought-after Residences of College Park, you're just a short walk from U of T, TMU, Eaton Centre, the Financial District, Bloor Street shops, restaurants, cafes, and more, with direct indoor access to the subway and two supermarkets right at your doorstep. The unit boasts a north view of the city and includes hydro and water in the rent, making it ideal for a student or young professional. Enjoy exceptional building amenities including an indoor pool, gym, office and meeting space, resident lounge, and a rooftop terraceall in one of downtown Torontos most connected locations. (id:60365)
601 - 38 Monte Kwinter Court
Toronto, Ontario
Welcome to this stylish and modern 1+1 bedroom, 1-bathroom condo in the heart of North York! This bright and functionalunit offers an open-concept layout with floor-to-ceiling windows, allowing for abundant natural light. The den provides a perfect space for ahome office, study, or additional storage. Enjoy a sleek kitchen with contemporary cabinetry, stainless steel appliances, and quartzcountertops. The spacious bedroom features a large closet, and the 4-piece bathroom is designed with modern finishes. Step out onto yourprivate balcony and take in the vibrant city views. Located in a prime location with easy access to Wilson Subway Station (just 1 minute walk!),making commuting a breeze. Minutes to Yorkdale Shopping Centre, Highway 401, Allen Road, and a variety of restaurants, grocery stores, andparks. This building offers fantastic amenities, including a fitness center, party room, and 24-hour concierge. (id:60365)

