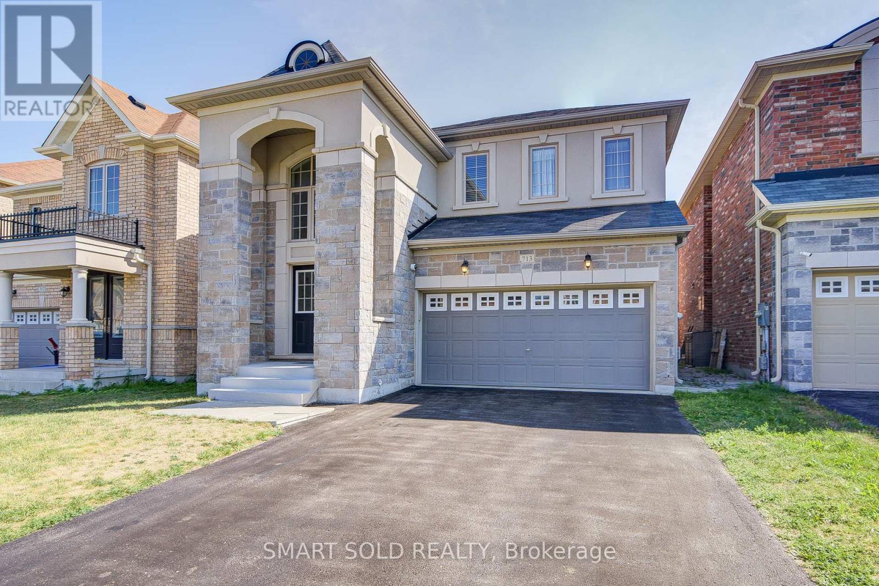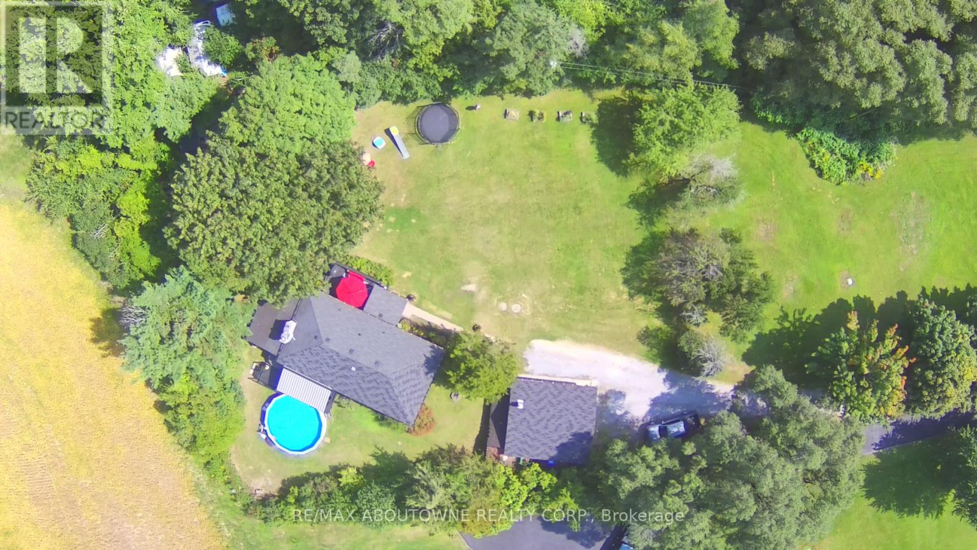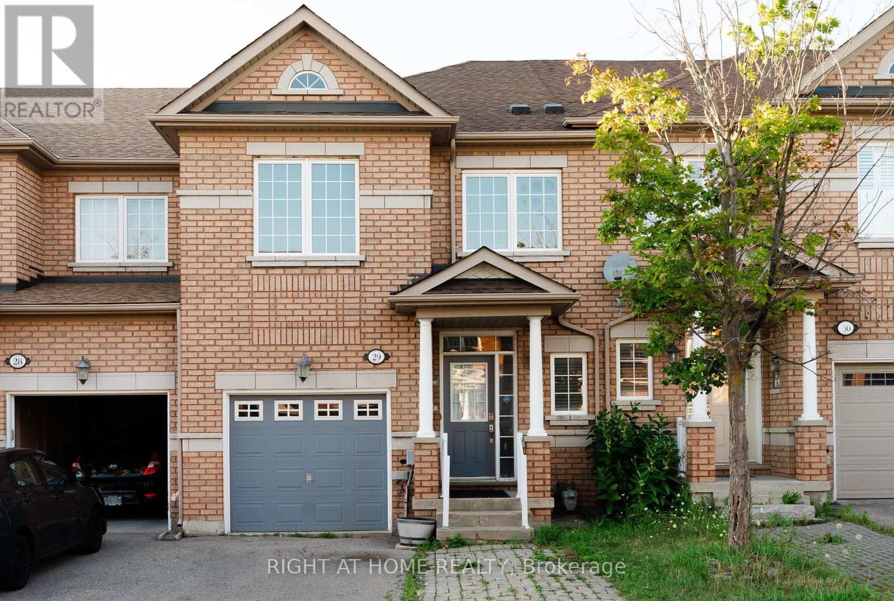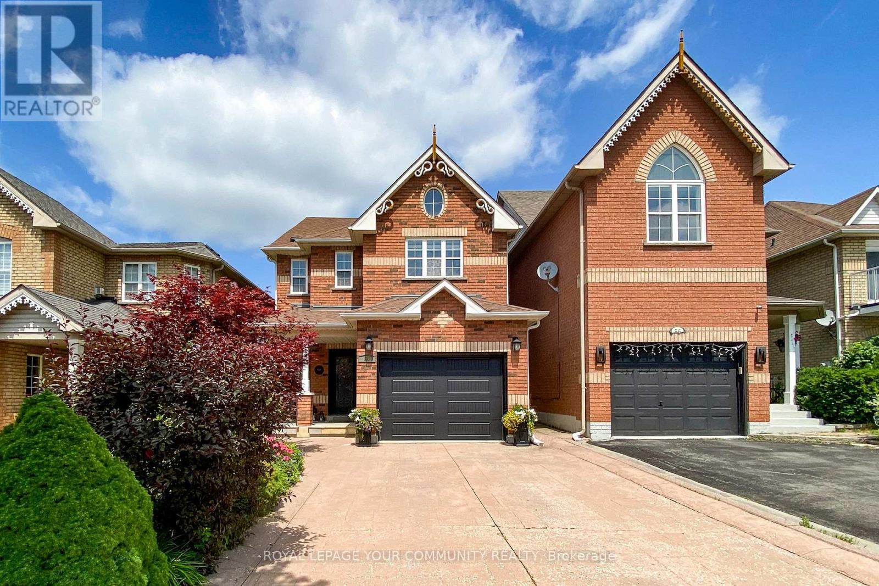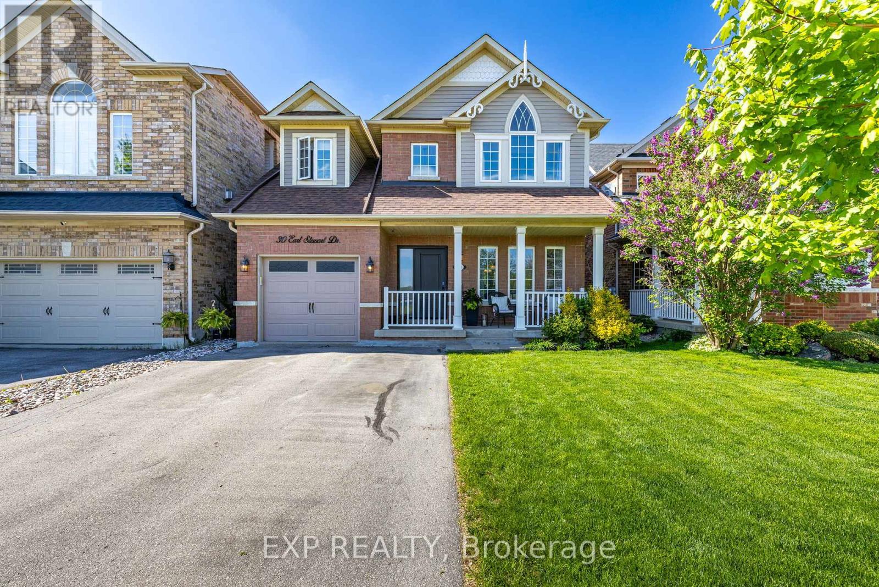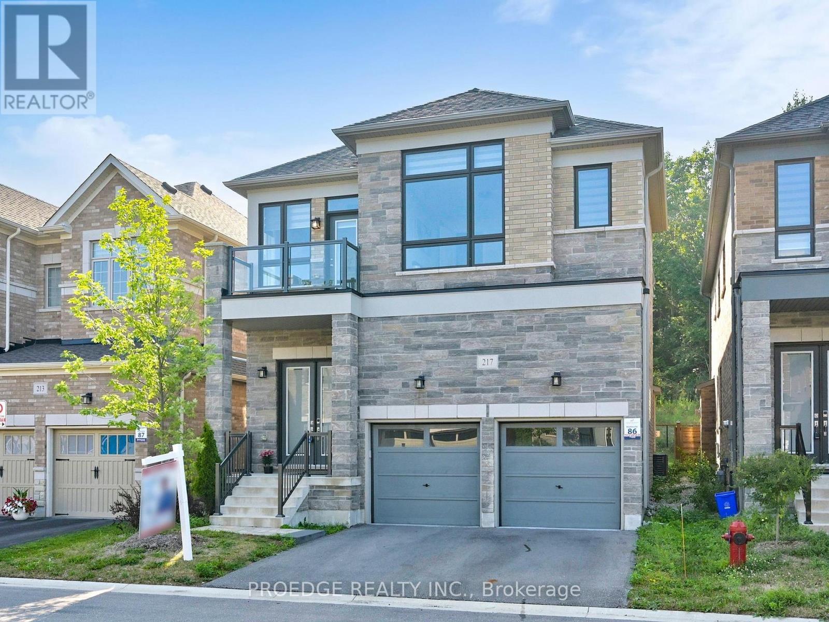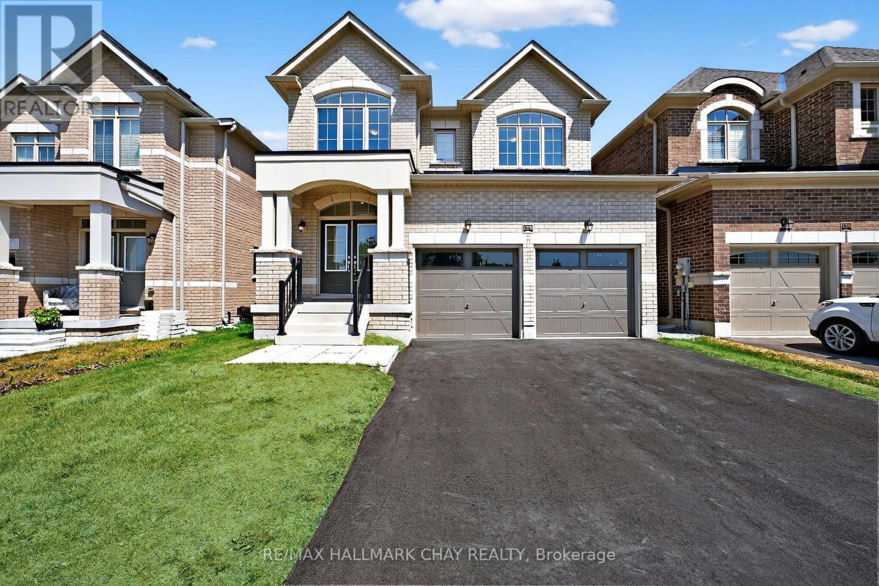713 Prest Way
Newmarket, Ontario
Premium & Private Lot With NO Sidewalk (Total 6 Car Parking) Maintained By Original Owner, Boasting A Thoughtfully Designed Layout With Over $100K In Premium Upgrades (Hardwood Flooring Throughout, New Modern Lightings, Upgraded Staircase, Fresh Painted, Newly Window Shutters, Professionally Finished Basement), Nestled In The Highly Desirable Woodland Hills Community In Newmarket. Step Into A Bright, Airy Foyer With Soaring Ceilings And Expansive Windows That Flood The Space With Natural Light. The Inviting Living Room Is Ideal As A Cozy Reading Nook Or Kids Play Area, While The Adjacent Formal Dining Room Provides The Perfect Space For Family Gatherings And Entertaining.The Chef-Inspired U-Shaped Kitchen Is A True Highlight, Showcasing Upgraded Countertops, Extended-Height Cabinetry, High Efficiency Appliances, And A Large Island With Ample Seating. The Kitchen Seamlessly Overlooks The Breakfast Area, Offering Functionality And Flow For Everyday Living.The Warm And Spacious Family Room, Anchored By A Gas Fireplace, Creates A Comfortable Hub For Relaxing And Making Memories. Step Outside To A Well-Maintained Backyard, Thoughtfully Designed For Vegetable And Fruit Gardening, A Rare And Peaceful Feature For Those Who Love Nature.Upstairs Features 4 Generously Sized Bedrooms And 3 Full Bathrooms, Including Two Ensuite Bedrooms. Each Bedroom Has Direct Bathroom Access, Ensuring Convenience And Privacy For All. The Luxurious Primary Suite Boasts Custom Built-In Closet Organizers And A Spa-Like 5-Piece Ensuite With Elegant Finishes. A Second Bedroom Enjoys A Private Ensuite, While The Remaining Two BedroomsBoth With Walk-In ClosetsShare A Beautifully Appointed 3-Piece Bath.The Professionally Finished Basement Adds Tremendous Value, Featuring 2 Additional Bedrooms, One With Its Own Ensuite-Style Bathroom Access, Perfect For Home Theater, Or A Growing Family. Just Minutes From Upper Canada Mall, Parks, Top-Rated Schools, GO Transit, And Hwy404/400. (id:60365)
2386 4th Line
Innisfil, Ontario
This fully updated raised bungalow, privately set back on 1.37 beautifully manicured acres. Inside, the bright upgraded kitchen boasts stainless steel Kitchenaid appliances, perfect for everyday living and entertaining in a spacious open concept layout. Enjoy multiple decks offering miles of breathtaking country views ideal for gatherings or quiet relaxation. The property includes an above-ground pool with a newer hot tub with deck platform, and a retractable outdoor awning for added comfort. Tons of parking space with a separate heated garage with a full workshop and mechanics pit is perfect for hobbyists or home projects. Recent updates include a new furnace (2023), water pump and over $100,000 in renovations within the last three years. Located just minutes from the Lefroy Harbour, local farmers markets, and Tanger Outlets in Cookstown. This home offers the perfect blend of peaceful country living with convenient amenities nearby. You dont want to miss out on this opportunity! (id:60365)
29 - 8 Townwood Drive
Richmond Hill, Ontario
Gorgeous Freehold Townhouse In High Demand Neighborhood Of Richmond Hill! Upscale Location Close To Golf, Shopping, High-Rated Schools, Parks & Forest Trails! Bright & Spacious "Mansfield" Model Offering Over 1800 Sq Ft Of Open Concept Space With 9 Ft Ceiling, Efficient Layout, Oak Staircase & More! Eat-In Kitchen With Corian Counter Tops & Backsplash! Primary Bedroom With 4 Pc Ensuite, 2 Closets Including Large W/I Closet & California Shutters! Partially Finished Basement With Generous Size Rec Room, Maple Engineered Hardwood, 2 Pc Washroom & Pot Lights! Newer Lennox Furnace 2021 With Extended Warranty Till 2031. *Roof Was Done In 2015* (id:60365)
370 Royalpark Way
Vaughan, Ontario
DISCOVER AN EXCEPTIONAL OPPORTUNITY IN ELDER MILLS, VAUGHAN! SPACIOUS 4 BEDROOM, 4 BATHROOM, DETACHED HOME WITH A 2 CAR GARAGE. NESTLED ON A PICTURESQUE RAVINE LOT, THIS PROPERTY FEATURES A WALK-OUT BASEMENT WITH A SECOND KITCHEN, IDEAL FOR AN IN LAW SUITE OR RENTAL POTENTIAL. THE MAIN FLOOR BOASTS, 2581 ft OF SPACIOUS LIVING SPACE, CONVENIENT MAIN FLOOR LAUNDRY, INTERIOR GARAGE ACCESS, TWO PIECE POWDER ROOM ON THE MAIN LEVEL. THE UPPER LEVEL FAMILY-ROOM HAS VAULTED CEILINGS AND A GAS FIREPLACE, PERFECT FOR ENTERTAINING, WHILE THE LOWER LEVEL OFFERS AN ADDITIONAL 1,073 SQ.FT. OF VERSATILE LIVING AREA WITH SLIDING GLASS DOOR WALKOUT TO YARD OVERLOOKING THE RAVINE. THERE IS PLENTY OF STORAGE SPACE A COLD CELLAR, WITH ATTACHED WINE ROOM. PRICED TO SELL THIS HOME WON'T DISAPPOINT. NEW HOT WATER TANK IN 2024/NEW FURNACE AND CAC IN 2021, ROOF RE-SHINGLED IN IN 2018 AND GARAGE DOORS REPLACED IN 2023. SHOW WITH CONFIDENCE. (id:60365)
971 Leslie Valley Drive
Newmarket, Ontario
Welcome to this absolutely stunning detached home situated on a premium 50x112 ft ravine lot in the highly sought-after Leslie Valley. Backing directly onto lush green space, this home offers incredible privacy and a breathtaking view thats hard to find. The backyard is a true entertainers dream, featuring a heated swimming pool, brand new professional landscaping, a stylish new gazebo, and a custom outdoor bar perfect for hosting family and friends or enjoying your own private retreat.Inside, the home is completely upgraded and meticulously maintained with modern finishes throughout. Recent upgrades include new flooring (2021), a custom staircase (2025), and pot lights installed across the entire home, providing a bright, contemporary ambiance. The heart of the home is the fully renovated chefs kitchen, completed in 2025, featuring sleek ceramic finishes, built-in stovetop, built-in microwave and oven, high-performance range hood, and a brand new kitchen island with an extended breakfast bar ideal for casual dining and entertaining. Granite countertops and stainless steel appliances add both elegance and durability to this modern space.All bathrooms have been updated with new vanities and toilets, giving them a fresh, spa-like feel. Custom closet organizers have been installed throughout the home for maximum functionality and storage. The professionally finished basement extends the living space with a spacious rec room complete with a cozy gas fireplace, a wet bar, a separate bedroom, and a 3-piece bathroomperfect for in-laws, guests, or additional entertaining space.The home is perfectly located close to top-rated schools, scenic parks and trails, major highways (404/401), and all essential amenities. With its unbeatable combination of location, layout, luxurious upgrades, and a backyard oasis on a rare ravine lot, this home truly has it all. Dont miss your chance to own this exceptional propertyschedule your private showing today! (id:60365)
54 English Oak Drive
Richmond Hill, Ontario
Absolutely Stunning, Upgraded and Well Maintained Detached house in Most Desirable Neighborhood In Oak Ridges Lake Wilcox, Richmond Hill. This Gem Features Practical Layout with 9 Ft Ceiling on Main Floor, A Dramatic Two-Story Family Room with Large Windows Offering Exceptional Natural Light, An Open Concept Dining Room, A Spacious, Bright, Modern Kitchen with Family Size Breakfast Eat-in Area, Walking onto a Large Deck Great for Family Gatherings. Upgrades include Electric Light Fixtures and Pot Lights (2025), Paint (2024-25), Garage Door (2023), Bathrooms (2021). The Professionally Finished Basement includes a Spacious Recreation Room, and a Full Bathroom Perfect for Guests, Entertainment, Indoor Gym or Leisure. Very Close to Great Schools, Oak Ridge Community Centre & Pool, Lake Wilcox, Skatepark, Water Park, Oak Ridges Corridor Conservation Reserve, Bond Lake and Trails. Only A Few Minutes Drive to Yonge St, 404, Go Train, Shopping, etc. (id:60365)
51 Ahchie Court
Vaughan, Ontario
Rare-Find!! 2024 Built!! Located On Low-Traffic Court & Backing Onto Treed Lot!! Finished WALKOUT Basement! Nearly 60ft Frontage! ~2,800Sqft With 4 Bedrooms & 5 Bathrooms, Soaring 9ft High Ceilings! Featuring Large Eat-In Kitchen With Granite Countertop & Juliette Balcony, Primary Bedroom With 4pc Ensuite, Walk-In Closet & Balcony, Convenient 3rd Floor Laundry, 2nd Bedroom With Cathedral Ceiling, Above Grade Recreation Room, Central Vac Rough-In, Minutes To Parks, Walking Trails, Shopping At Vaughan Mills Mall, Hwy 407 & 400, Rutherford GO-Station & Vaughan Metropolitan TTC Subway (id:60365)
1311 Coleman Crescent
Innisfil, Ontario
Welcome to this gorgeous 3+1 Bdrm and 4 Bath home located in the desired Alcona community in Innisfil, close to schools, parks, and all amenities. This beauty features stunning custom-made masonry work, large ceiling fans in all the bedrooms, a beautiful kitchen with breakfast area, an extra large sized private balcony perfect for entertainment, a private laundry room upstairs, and a basement which can easily be converted to a "bachelor" suite with a private entrance to the backyard. This is not your typical "townhome" so don't miss the opportunity to see it! (id:60365)
30 Earl Stewart Drive
Aurora, Ontario
Located In One Of Auroras Most Sought-After, Prestigious Family-Friendly Neighbourhoods, This Is Your Shot To Live In A Turn-Key Detached Home That Actually Delivers - Style, Space, Location, And Value. Set In One Of Auroras Most In-Demand Communities, This Beautifully Upgraded 3-Bed, 3-Bath Stunner Features A Dramatic 20-Ft Cathedral Foyer That Instantly Sets The Tone. Rich Hardwood Floors, Soaring Ceilings, And Sunlight That Flows Wall-To-Wall Make The Open-Concept Main Level Feel Effortlessly Grand. The Kitchen Is Sleek, Functional, And Ready To Impress With Premium Stainless Steel Appliances, Upgraded Cabinetry, Ample Storage, And A Walkout To Your Own Professionally Landscaped Backyard Oasis. Upstairs, Enjoy Three Generous Bedrooms Including A Sun-Filled Primary Retreat With Walk-In Closet And Spa-Inspired Ensuite. The Finished Basement Offers Extra Flexibility Whether Youre Craving A Rec Room, Gym, Home Office, Or Kids Zone, Its All Here. What Makes This One A Game-Changer? Walk Out Your Front Door To Top-Ranked Public And Catholic Schools, Parks, Trails, Dog Parks, Playgrounds, Groceries, Shops, Cafes, And Fitness Clubs - All Within Minutes. Plus, Easy Access To Transit And Highways. Designer Finishes, Functional Layout, And A Location That Checks Every Box. This One Isnt Just A House - Its A Lifestyle. Dont Let It Slip. Book Your Showing Today. (id:60365)
217 Sunset Vista Court
Aurora, Ontario
*** Open House *** 2nd and 3rd August 2:00 PM - 4:00 PM *** Welcome to this extraordinary luxury 4 Beds and 4 baths Detached House that backs onto a breathtaking ravine. Upon entering, you are greeted by gorgeous foyer with an abundance of natural light.The open concept floor plan seamlessly connects the various living spaces ,creating an ideal environment for both lavish entertaining and comfortable everyday living.The heart of this house is the stunning gourmet kitchen, equipped with top-of-D-line inbuilt appliances and large center island. The adjacent Breakfast area offers panoramic views of the ravine, creating a serene backdrop for every meal.The family room features large windows with fire place offers warm and cozy living room inviting atmosphere perfect for relaxation.The elegant study room provides a tranquil space for work on the main floor. Master suite is a true sanctuary, offering a private retreat with panoramic views of the ravine, features spacious bedroom, sitting area, luxurious ensuite bathroom with tub and separate his/her walk in closets. (id:60365)
1378 Broderick Street
Innisfil, Ontario
3 Years New Legal Duplex With Brand New, Never Lived In Basement Apartment With Separate Entrance, Heating, & Laundry In Sought After Alcona! Over 3,000+ SqFt Of Available Living Space With Elegant Finishes Throughout. Main Level Features Smooth Ceilings, Hardwood Flooring, Pot Lights, & Large Windows Allowing Tons Of Natural Lighting To Pour In. Welcoming Foyer With Closet Space Leads To Formal Dining Area With Wainscotting & Crown Moulding. Spacious Living Room With Beautiful Fireplace & Feature Wall With Built-In Shelving (2025) Combined With Kitchen & Breakfast Area! Large Kitchen Features Tile Flooring, Stainless Steel Appliances, Quartz Counters, & Centre Island Overlooking Living Room! Breakfast Area Has Walk-Out To Backyard Deck! Upper Level Features Wide Plank Vinyl Flooring Throughout & 4 Spacious Bedrooms. Primary Bedroom With Walk-In Closet, & Gorgeous 5 Piece Ensuite With Double Sinks, Soaker Tub & Large Shower! 3 Additional Bedrooms, 2 With Walk-In Closets & Vaulted Ceilings. Convenient Upper Level Laundry Room With Laundry Sink & Additional Storage. Separate Entrance To Lower Level With 1,000+ SqFt Apartment Boasts Wide Plank Vinyl Flooring Throughout, Large Above Grade Windows, & Open Concept Layout. Combined Kitchen & Living Area With Smooth Ceilings & Pot Lights. Plus 2 Additional Bedrooms! Separate Laundry Hook Up & Heating, Perfect For Extended Family To Stay Or To Generate Additional Income! Fully Fenced & Private Backyard Has Lots Of Green Space For Children To Play Or A Blank Canvas For A Gardeners Dream! Double Car Garage & 4 Car Driveway With No Sidewalk! Freshly Painted Throughout. Brand New Basement Apartment (2025). Completely Carpet Free. Perfect Location Minutes To All Major Amenities Including Parks, Child Care, Schools, Golf Clubs, Groceries, Highway 400, Lake Simcoe, & Nantyr Beach! (id:60365)
207d - 333 Sea Ray Avenue
Innisfil, Ontario
Welcome To Friday Harbour! A Highly Sought After Resort Style Condo Community With Top Of The Line Amenities & Everything You Need Right At Your Fingertips! Whether It's Golf, Walking The Nature Trails With Over 200 Acres To Explore, Taking The Boat Out From The Marina, Enjoying A Lovely Dinner At One Of The Many Restaurants, Or Enjoying A Swim By The Pool, You'll Never Want To Leave! This 830 SqFt Black Cherry Model Features 2 Bedroom & 2 Bathroom With An Open Concept Layout. Living Room With Floor To Ceiling Windows Walks-Out To Large East Facing Balcony Overlooking The Courtyard & Views Of The Marina! Spacious Kitchen Overlooks Living Room With Large Centre Island With Space To Eat-In, & Stainless Steel Appliances! 2 Large Bedrooms, Primary Bedroom With Walk-In Closet & 3 Piece Ensuite With Walk-In Shower! Secondary 4 Piece Bathroom Is Perfect For Guests To Use With Ensuite Stacked Laundry In The Closet! 1 Underground Parking Space & Owned Locker For Extra Storage. Enjoy Year Round Amenities No Matter What The Season Is. Indulge In Swimming, Hiking, Seasonal Festivals, Spa Days, Boat Trips, & Golf In The Summer, While Snowshoeing, Ice Skating, Skiing & More In The Winter! Boardwalk Features All Your Necessities With Groceries, Boutique Shopping, LCBO, & More! High-End Restaurants & night club For Any Occassion & Owners Private Lake Club For Everyone To Enjoy With Beach Access, Tennis & Basketball Courts! Monthly Maintenance Fee Includes Common Elements, Building Insurance / Maintenance, Landscaping & Snow Removal. Perfect Location For Year Round Living, Or Summer Investment Airbnb/Cottage Alternative! You'll Always Feel Like You're On Vacation Here! (id:60365)

