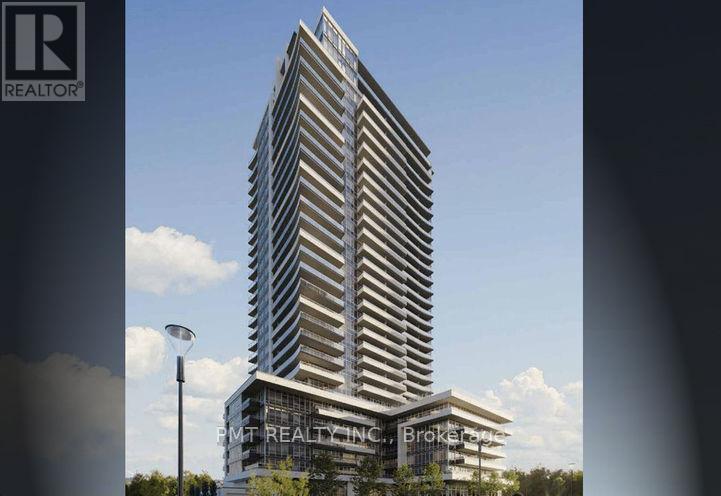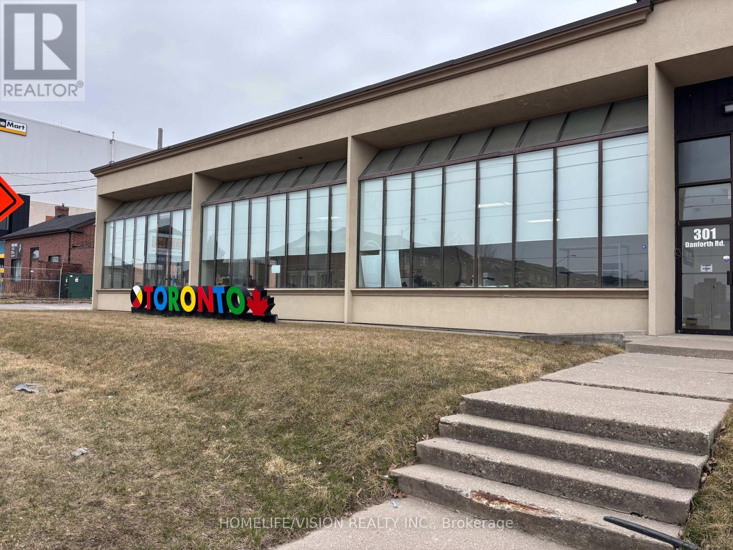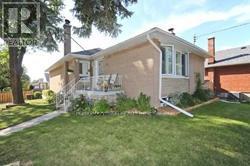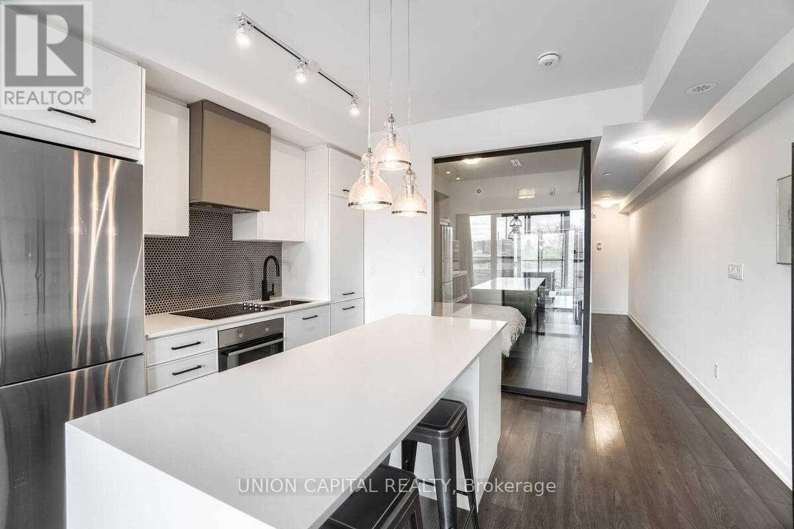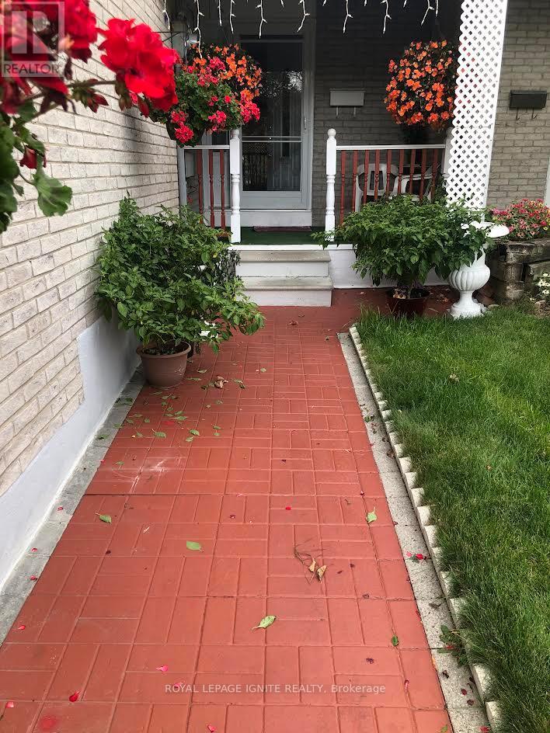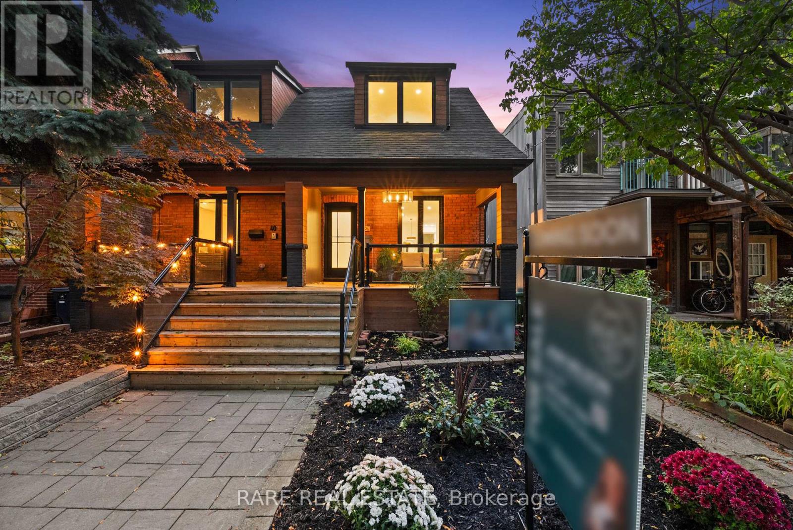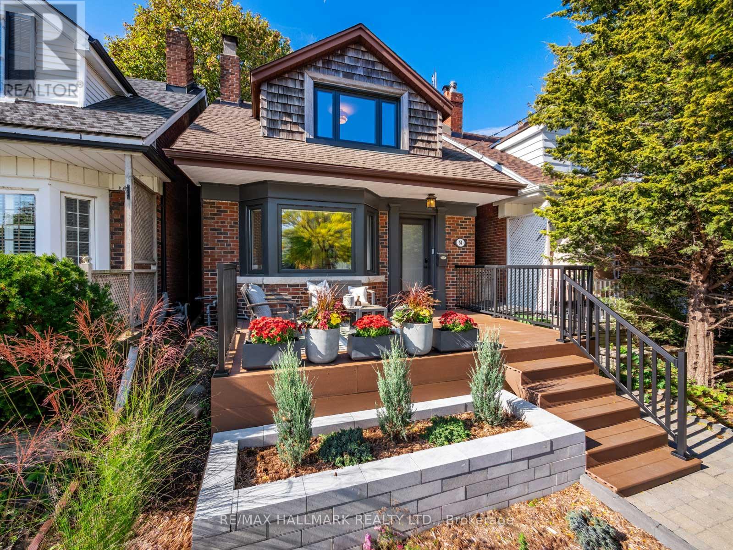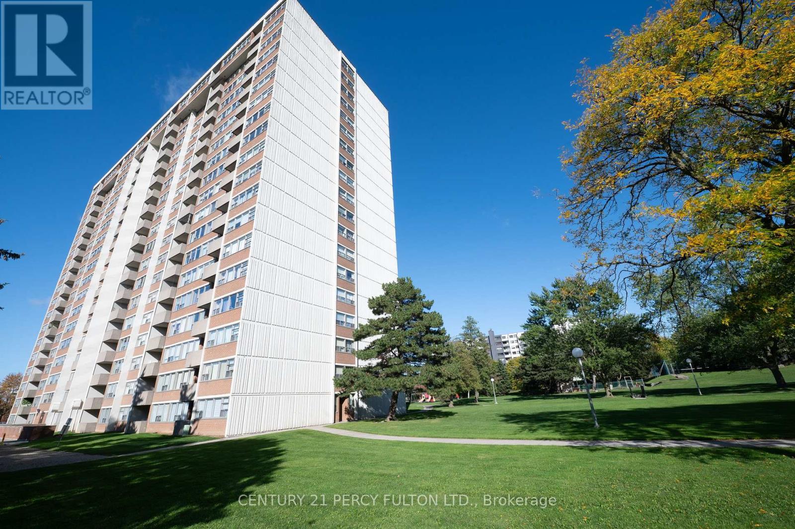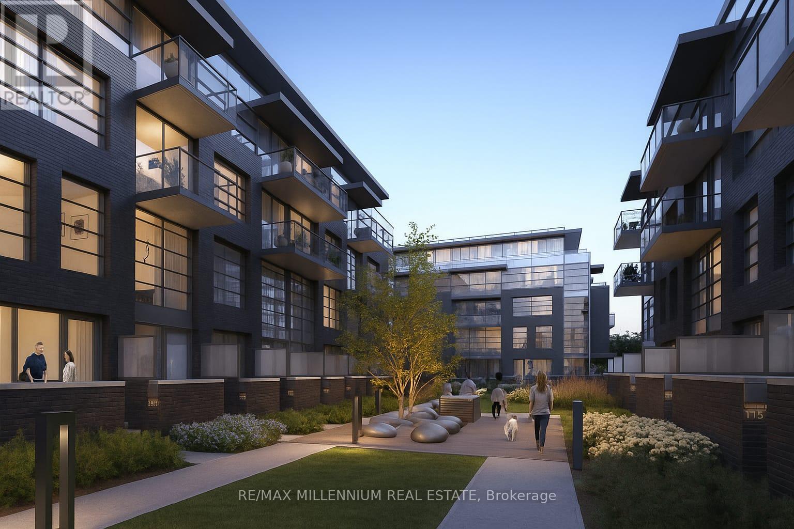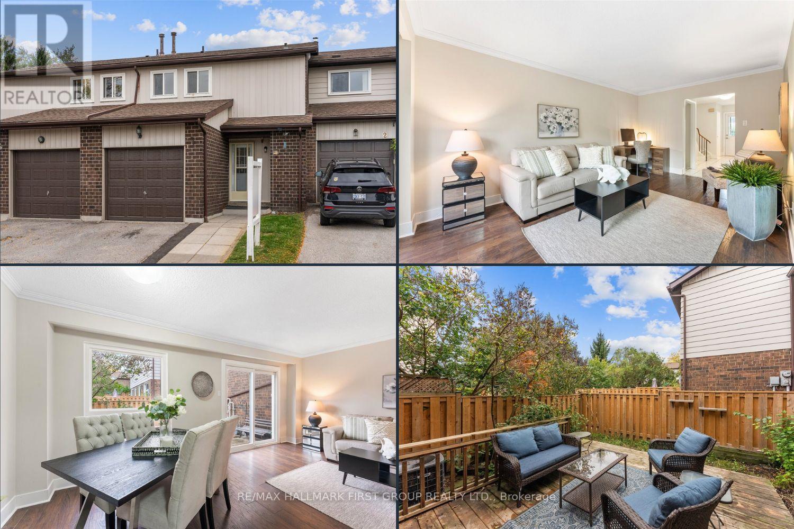73 Eakin Mill Road
Markham, Ontario
Stunning 4-Bedroom Home in Prime Wismer Location: Welcome to this elegant 4-bedroom detached home in the highly sought-after Wismer community. Spanning over 2,900 sq. ft., this property offers a perfect blend of style and functionality. Upgrades & Features: Brand-new hardwood flooring on the second floor (Feb 2025). Main-floor office & second-floor den ideal for work or study. Hardwood flooring throughout the main floor with an oak staircase. Spacious primary bedroom with a luxurious 6-piece ensuite and double sink. California shutters on all windows for added privacy and elegance. Upgraded kitchen with extended cabinets, granite countertops, and an undermount double sink. Smooth ceilings on both levels Prime Location:- Top-ranked school zone: Donald Cousens PS & Bur Oak SS Close to shopping, transit, and recreation. Don't miss this incredible opportunity to own a beautiful home in one of Wismers most desirable neighborhoods! (id:60365)
907 - 1435 Celebration Drive
Pickering, Ontario
Modern 1-Bedroom Condo at Universal City - Sleek Living in Pickering's Premier Urban Hub! Welcome to Suite 907 at 1435 Celebration Drive, a beautifully designed 1-bedroom, 1-bathroom condo offering a perfect balance of style, comfort, and convenience in one of Pickering's most exciting new communities. Situated on the 9th floor of the sought-after Universal City development, this bright and airy residence delivers elevated living just minutes from the lakefront, GO Transit, and a vibrant retail scene. Step into an open-concept layout that maximizes both functionality and flow. The modern kitchen boasts sleek cabinetry, stone countertops, stainless steel appliances, and an inviting aesthetic - ideal for entertaining or relaxed weekday meals. The spacious living area leads to a private balcony, offering peaceful east-facing views and generous natural light throughout the day. The bedroom features ample closet space and a large window, while the spa-inspired 4-piece bathroom includes contemporary fixtures and finishes. Enjoy the added convenience of in-suite laundry, a storage locker, and access to first-class amenities, including: 24/7 concierge, fitness center, party & social lounge, rooftop terrace with BBQ and seating areas, indoor pool and spa, and visitor parking. Located just steps from Pickering GO Station, Pickering Town Centre, waterfront trails, parks, and a growing array of shops and dining, this unit offers exceptional value and connectivity in a dynamic, fast-growing neighbourhood! (id:60365)
Unit 1 Front - 301 Danforth Road
Toronto, Ontario
EXPOSURE! EXPOSURE! EXPOSURE! Prime Street front Space for Lease at 301 Danforth Road, Unit 1, Front Section. Available Immediately: Unit 1 - apr. 3800 Sq. Ft Large Bright Space: 2 Washrooms; Kitchenette; Office; Unreserved Parking; Lots of Storage Space; Street front Exposure and Signage. Ideal For A Variety of Uses. Please Do Not Walk Property Without An Appointment. (id:60365)
Lower - 25 Arbutus Crescent
Toronto, Ontario
All New Bright Basement Apartment Beautiful And Modern Design , Very Bright High Level Basement Apartment. Great Location, Close To Ttc, Scarborough Town Centre, Hwy 401, Don Valley Parkway And Much More! (id:60365)
304 - 899 Queen Street E
Toronto, Ontario
Live in the heart of Leslieville in this boutique building - the Logan Residences. This bright 1-bedroom + den suite offers a modern open-concept layout with floor-to-ceiling windows and a juliette balcony overlooking the vibrant shops and restaurants. The kitchen features stainless-steel appliances, a large island and excellent storage - perfect for both cooking and entertaining. The separate den provides flexibility for a dedicated home office. Residents can enjoy amenities that include a gym, rooftop terrace, meeting room, pet spa, and bike storage. Enjoy this unbeatable East End location surrounded by trendy cafes, local boutiques, and multiple parks, with TTC streetcar access right outside your door and a quick commute downtown. Parking can be rented separately (id:60365)
36 Goskin Court
Toronto, Ontario
Don't miss this incredible opportunity - perfect for first-time homebuyers or small families! Nestled in a quiet and safe court, this lovely home offers comfort, convenience, and charm. Located close to all amenities, with easy access to Highway 401, Scarborough Shopping Centre, schools, parks, and public transit, this property offers everything you need just minutes away. Step inside to find a bright and spacious living room, a beautifully updated kitchen, and three generous bedrooms on the second floor - ideal for growing families. The basement features a beautiful bar and a recreational room, perfect for entertaining family and friends. Enjoy your summer in the gorgeous backyard with an easy-access gate to Sheppard Avenue, ideal for relaxing, gardening, or hosting BBQs. Whether you're looking for a comfortable family home or an easy-to-rent investment property, this one checks all the boxes! Don't miss this opportunity - schedule your showing today. (id:60365)
40 1/2 Morse Street N
Toronto, Ontario
Turnkey living in this designer home in South Riverdale. This 3 bed, 3 bath semi-detached red brick home in South Riverdale provides ultimate modern living. With open concept main floor, light pouring in, white oak hardwood floors, a magazine-worthy entryway! This is an entertainer's paradise featuring a stunning dining room with wet bar, 7 foot centre island in the kitchen, and 1-Hotel inspired powder room. Step outside to your urban oasis with newly built deck system with gas BBQ hook-up. Enjoy the grass yard below, and to complete the dream - private 2 car laneway parking with an automatic garage door. The second floor boasts a large primary suite with custom window bench, wall to wall storage, and a quart counter vanity! The second bedrooms features a window bench and reading nook with views of the CN Tower. The 3rd bedroom includes a large balcony with custom glass and Toronto skyline views. Your second floor bathroom will leave you wowed with its beautiful design, fluted oak vanity and Riobel rain shower head. This is luxury. Don't forget about the DREAM hidden play space in the basement (doubles as grown up movie room or extra storage), plus a rec room, lovely laundry room and large bathroom. Every single detail of this home has been curated and every inch designed. Steps to Queen St, Mayfair Fitness Club, nearby stunning Portlands Waterfront and quick DVP access. Let's talk about what you can't see - professionally waterproofed basement including floor membrane, weeping tile system, and sump-pump for worry-free living, all new doors/windows, new HVAC systems and utilities including hot water on demand, furnace, A/C, upgraded to 200 amp electrical service. This home even comes fully plumbed for a future laneway suite so that you never have to tear up your beautifully renovated basement! Fully permitted, this is total modern transformation. OPEN HOUSES: Wed/Thurs 5-7pm Sat/Sun 2-4pm (id:60365)
50 Freeland Avenue
Clarington, Ontario
***OPEN HOUSE THIS SATURDAY 1-3 PM & SUNDAY 2-4 PM*** Well maintained & updated 4 bedroom raised bungalow located in a highly desirable North Bowmanville family oriented & extremely quiet neighborhood with amenities nearby including schools, park & within 5 minute to the 401 & 407 for easy commuting. Cozy, bright & spacious home with over 50k of renovations throughout including roof & windows. Open concept main floor with beautiful hardwood floors & oak staircase with a family sized renovated kitchen with newer tiled floors, backsplash & a pantry along with a walk-out to a large deck & backyard for entertaining. Large primary bedroom on the main floor with a walk-in closet & double door entrance. With only just a few steps down to the other 3 great sized bedrooms with large above grade windows for extra bright natural light. Enclosed front porch with direct access into an oversized garage with newer door & exterior remote opener opener. This home is in move-in condition & ready for the next family to enjoy & is the perfect home for anyone getting into the market or looking to downsize. (id:60365)
54 Avonlea Boulevard
Toronto, Ontario
At 54 Avonlea, you can have it all! This detached home sits overlooking Dentonia Park, with tennis courts at the bottom of the street, walking distance to Taylor Creek trails and the Bloor/Danforth subway line & Danforth GO Station! The home itself is flooded with natural light with spacious living & dining rooms, a renovated kitchen and a bonus mudroom for additional storage. The two large bedrooms allow you to choose which will be your primary and the updated bathroom features a gorgeous clawfoot tub! The lower level is finished and can be accessed via a separate entrance. Cozy broadloom under your toes and lots of pot lights make this a perfect place to enjoy movie night while the 3rd bedroom provides a fantastic space to work from home. The second bathroom features glass shower and a cute laundry room. Out back, take time to relax in your sauna or hang with friends while the detached garage makes wiping snow from your windshield a thing of the past - don't miss the EV charger ready to go! Benefit from many improvements made over the past 5 years: high efficiency windows & doors, furnace, central air conditioner, front composite deck, drain pipes to the city with a backflow preventer, renovated lower bathroom, wide plank hardwood on the first & second floors, sauna & ev charger. An amazing house in an amazing location at an amazing price - don't sleep on this one!! (id:60365)
301 - 25 Silver Springs Boulevard
Toronto, Ontario
Feel at home in this large 3 bdrm, 2 full bath condo in a Great Location, Near All Amenities. One Of The Largest Units In The Complex. Sunny South view and Practical Layout. Large living room with a walk out to balcony, Laminate floors thru out. Separate laundry room, Great facilities include indoor and outdoor pool, Tennis court, exercise room, kids play ground, sauna, party room, concierge and 24hrs security. Walk to school, hospital, park & TTC. (id:60365)
401 A - 1606 Charles Street
Whitby, Ontario
Welcome To The Landing. A Well Situated Building Near Hwy 401/407 and right across walking to Whitby Go. Close To Shopping, Dining, Entertainment, Schools, Parks, Waterfront Trails & More. Building Amenities Include Modern Fitness Centre, Yoga Studio, Private & Open Collaboration Workspaces, Dog Walk Area, Lounge & Event W/ Outdoor Terrace For BBQ & More. Unit Features 1 Bed, 1 Bath W/ Balcony. North Exposure. Parking & Locker Included. (id:60365)
27 - 4 Deeprose Lane
Ajax, Ontario
Enjoy Maintenance-Free living by the Lake in South Ajax! Welcome to 4 Deeprose Lane, tucked away in a quiet family-friendly community. Step inside to a front foyer with a double closet and convenient 2-piece powder room. The bright, open-concept living room provides a walk out to your fully fenced backyard with a large deck and a rear gate offering direct access to greenspace - perfect for kids or walking pets. The eat-in kitchen provides plenty of cabinet and counter space and flows seamlessly into the dining room. Upstairs, you'll find three oversized bedrooms, each with large closets, bright windows, and fresh broadloom, offering comfort and space for the whole family. The finished basement is ideal for a family room, playroom, or teen retreat - complete with a 2-piece bath that can easily be converted into a full bathroom. Enjoy the perks of the community, including a private inground pool just steps from your door - without the upkeep! All of this, just minutes from the Ajax waterfront, Rotary Park, scenic trails, schools, shopping, restaurants, Highway 401, and the GO Station. Discover the perfect mix of comfort, convenience and easy living at 4 Deeprose Lane. (id:60365)


