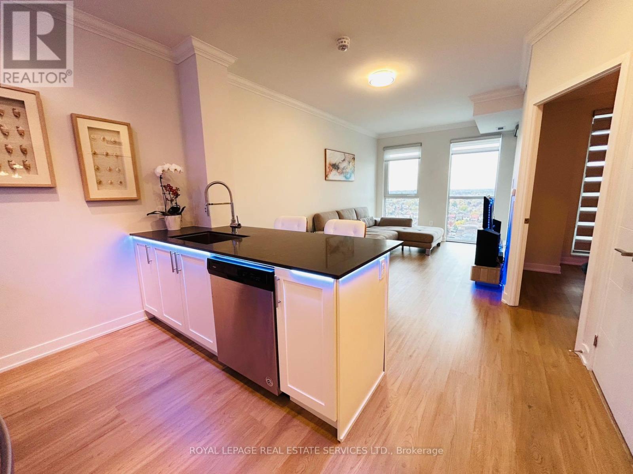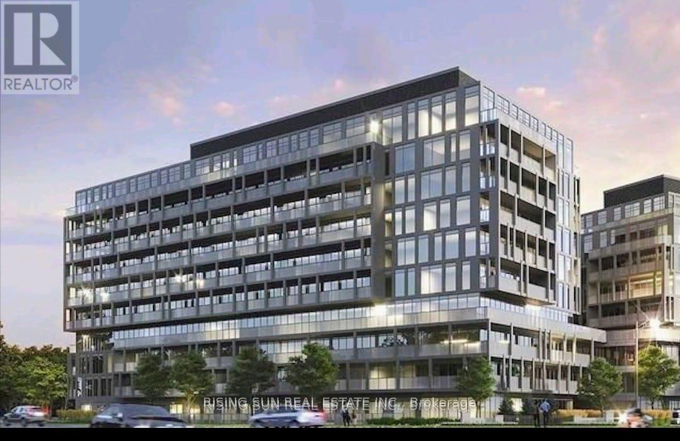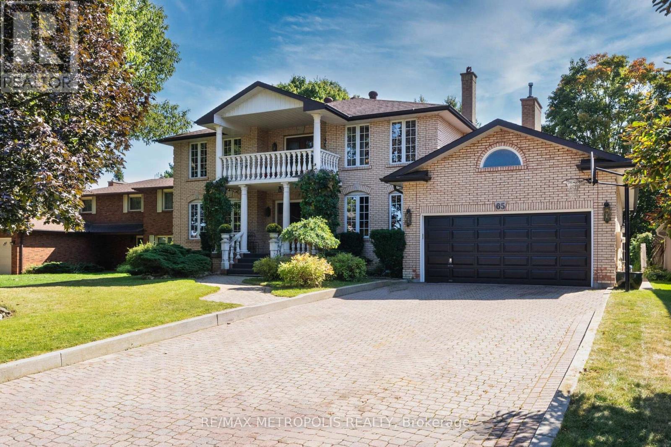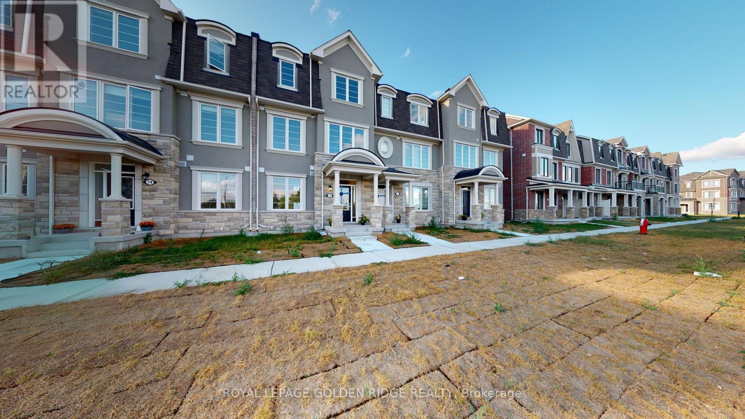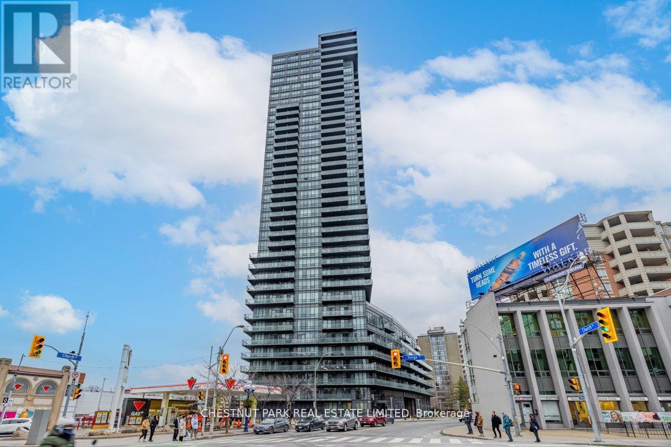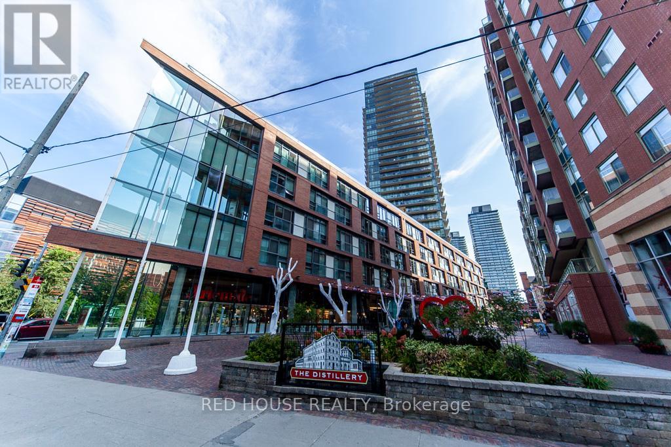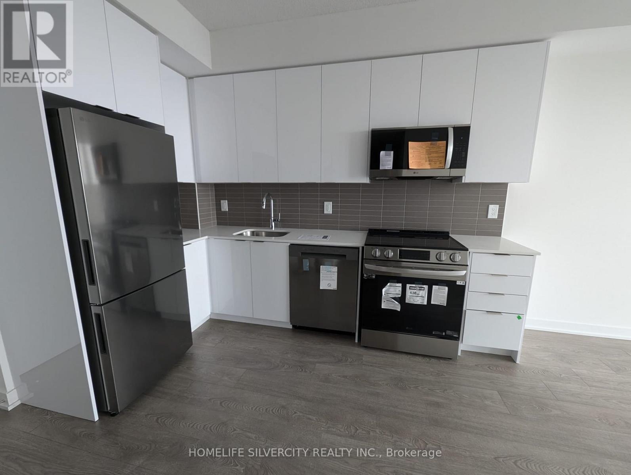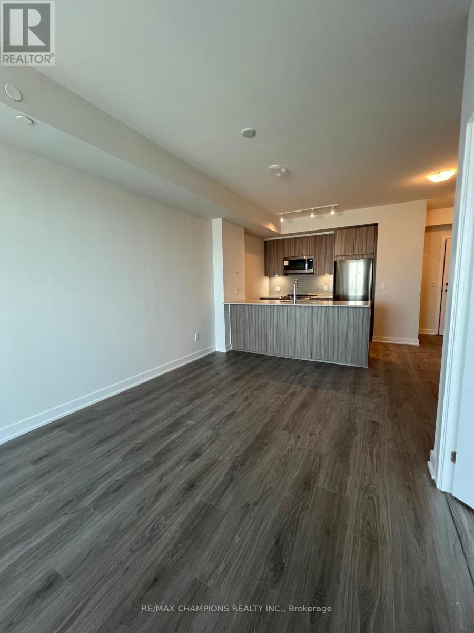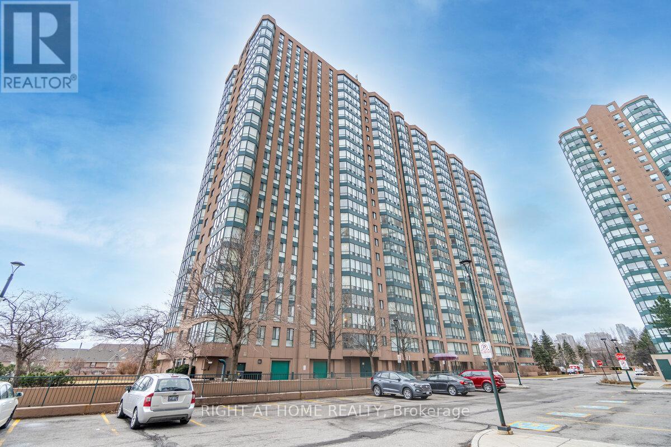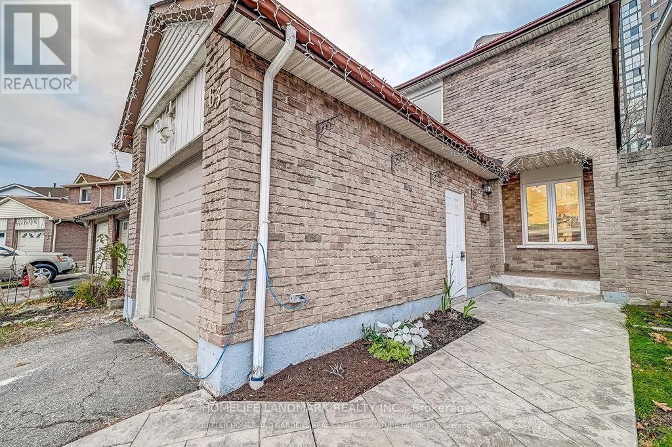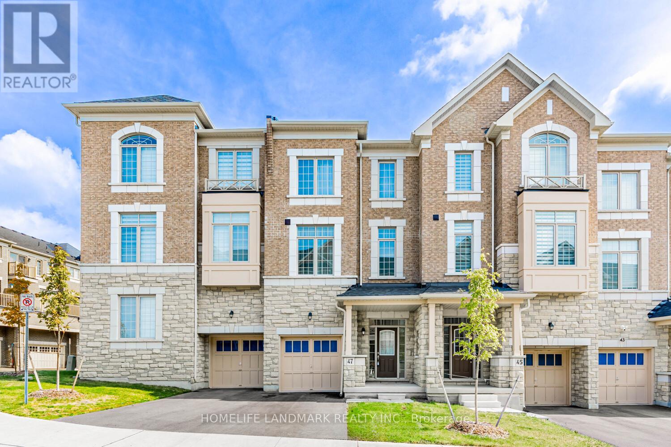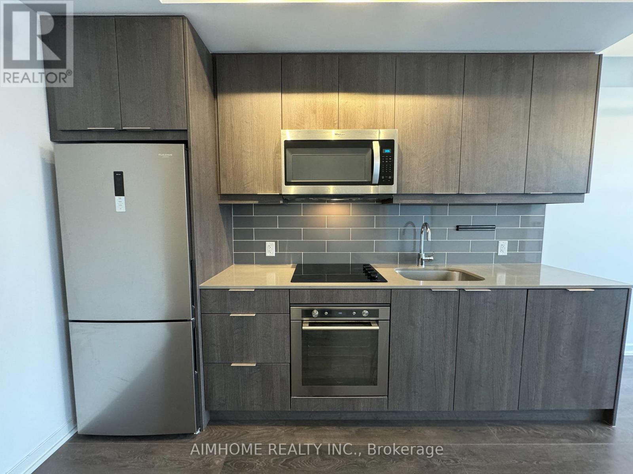1601 - 4085 Parkside Village Drive
Mississauga, Ontario
Fully Furnished Unit with Luxurious Look! Unblocked South/West View! Bright & Spacious 1 Bedroom + Den Unit, Den Can Be Home Office With Desk/Shelf/Lights! Many Upgrades included 9' Height Smooth Ceiling & Crown Molding Throughout, Top Graded Quartz Countertop, Backsplash, Bathroom with Glass Stall Shower, Double Tower Racks. Energy Save Lights and Light Fixtures, USB Outlet, Color Changing Strip Lights In Living/Bdrm, Expensive Zebra Roller Blinds, Doors & Etc. Enjoy the Best of Urban Living with Breathtaking Views, Modern Amenities, and Unmatched Convenience. Steps To Square One, YMCA, Sheridan College, Celebration Square, Living Arts Centre, City Hall, Centre Library, T&T, Public Transit, Go Bus Station, Quick Access to Hwy 403/401/QEW, Close To UTM. (id:60365)
A606 - 3210 Dakota Common Circle
Burlington, Ontario
Welcome to Valera Condo A606! *This beautiful corner unit offers 3 bedrooms, 2 full bathrooms, and 1 P2 underground parking space. With floor-to-ceiling windows and 9-foot ceilings, the condo is filled with natural light and offers unobstructed views with stunning sunsets. Pet spa and party room! Huge Living Space and large balconies. Upgrades: $55,000+ in modern finishes, including a kitchen island, upgraded backsplash & microwave over the stove, upgraded floor and ground floor storage Kitchen: Whirlpool stainless steel appliances, Bedrooms: Each fits a queen-sized bed comfortably. Smart Home: Keyless entry & smart thermostat for remote temperature control. Unlimited fiber internet from Bell Luxury Amenities: Rooftop pool, gym, sauna & steam room, BBQ area, party/meeting room, 24-hour security. Location: Close to high-ranking schools, shopping, restaurants, public transit, and easy access to Hwy 407 & QEW. The listing agent is the owner of the property. (id:60365)
65 Woodcrest Road
Barrie, Ontario
HOUSE BY THE MARINA! Spacious House For Rent In The Highly Sought After Community Of Allandale On One Of Its Most Prestigious Streets In Barrie. There Are Many Features That Include Gleaming Hardwoods, Crown Moulding, Very Spacious Principal Rooms Including A Main Floor Den And A Gourmet Kitchen With High End Appliances, Granite Countertops, That Includes A Large Kitchen Island, Perfect For The Entertainer. Open Concept Living Continues Into The Inviting Family Room With A Wood Burning Fireplace, A Great Place To Gather With Family And Friends. The Second Level Of This Home Offers A Walkout To A Private Balcony, Generous Sized Bedrooms Including A Large Master Complete With A Luxurious Ensuite And Magnificent Walk In Closet. Finished basement complete with a large living room, bedroom, 3pc bath and a walkout. 5 Minute Walk To Allendale Recreation Center With Pool, Gym And Skating Ring; Waterfront Go Train Station & Downtown Barrie Waterfront 10 Minutes On The Bicycle. All Stores And Shopping Within 5 Minute Drive (id:60365)
72 William F Bell Parkway
Richmond Hill, Ontario
4 Bedroom And 4 Baths Townhome. Bright Spacious Open-Concept Layout, Modern Kitchen With Walkout Balcony, Steps To Supermarket, Shopping, Restaurants, Community Centre, Parks, Minutes To 404.4 Bedroom And 4 Baths Townhome. Bright Spacious Open-Concept Layout, Modern Kitchen With Walkout Balcony, Steps To Supermarket, Shopping, Restaurants, Community Centre, Parks, Minutes To 404. (id:60365)
316 - 825 Church Street
Toronto, Ontario
Excellent Location, Steps To Shopping, Parks, Public Transit & Yorkville. Immediate Possession Available, Stainless Steel Appliances, With Eat In Kitchen, Quartz Breakfast Bar, Den Area, Open Balcony, Bright, Open Concept, 1- 4Pce Washroom. Great Amenities Including Visitor Parking. (id:60365)
705 - 33 Mill Street
Toronto, Ontario
Fantastic Location In The Distillery! Stylish 1 Bedroom + 1 Open Concept Spacious Den. Great Layout. South Lake & City Views, Floor To Ceiling Windows. Loft Style With 9' High Exposed Concrete Ceiling, Duct Work And Pillar. Laminate Wood Floors Throughout. Parking And Locker Included. Outdoor Pool, Gym, Hot Tub, Party Room & More. (id:60365)
1606 - 225 Malta Avenue
Brampton, Ontario
Welcome to this bright, brand-new 2-bedroom, 2-bathroom condo in one of Brampton's most convenient and highly sought-after locations. Ideally situated at Steeles Ave W & Hurontario st, this modern residence is just a 2-minute walk to Sheridan College and directly across from the Brampton Bus Terminal, providing exceptional transit accessibility. This spacious 797 sq. ft. unit features a well-designed open-concept layout with unobstructed south-facing views, making it perfect for both comfortable living and entertaining. The upgraded kitchen boasts stainless steel appliances, a granite countertop, and stylish modern finishes. Laminate flooring in the bedrooms and tiled flooring in the kitchen enhance the unit's contemporary appeal. The primary bedroom offers privacy and comfort with a 3-piece Ensuite and his-and-hers closets. The second bedroom is generously sized, ideal for family, guests, or a home office. With two full bathrooms and Ensuite laundry, this home is thoughtfully designed for everyday convenience. Large windows in every room fill the space with natural light and showcase clear south-facing city views. Additional features include 1 parking space and a large 90 sq. ft. locker. The building offers 24-hour security, premium amenities including a fully equipped gym, party room, and library, and a fully digital keyless entry system with secure app access. Located just steps from Shopper's World, shopping, dining, and essential services, with easy access to Highways 410, 401, and 407. Move in and enjoy modern, connected condo living in the heart of Brampton. (id:60365)
2302 - 4130 Parkside Village Drive
Mississauga, Ontario
One Bedroom and Den condo apartment situated in one of Mississauga's most vibrant locations Square one city centre. Showcasing an open concept design, this 1 bed +Den 1 bath unit offers an abundance of natural light with floor to ceiling windows, window coverings, two entrances to the balcony. Built in appliances and ample storage space and in suite laundry. Truly designed for comfort and style. This condo is complete with amenities including 24hr concierge, Yoga studio, party room, fitness centre, kids play room, sun terrace with BBQs, theatre, visitor parking and guest suites. (id:60365)
1916 - 155 Hillcrest Avenue
Mississauga, Ontario
Come Home To A Bright And Spacious Unit In The Highly Sought After Area Of Cooksville. This Unit Is A 1 Bedroom Plus Den, No Carpet, Laminate Throughout With Ceramic Tiles In Kitchen. Great Layout, Very Bright And Ideal Location. Walk To Go Station, Minutes To Square One, Hospital, Transit And Major Highways. (id:60365)
63 Chalfield Lane
Mississauga, Ontario
Location! Location! Location! in the heart of Mississauga. Great layout with a nice sized Livingroom that is open to the Formal Dining area! Updated kitchen with butcher block countertops. TheVery Large Primary Bedroom includes a Large Closet and a 5 piece semi-Ensuite Bathroom.***Finished basement features a Large rec room with fireplace, a full bath and bedroom. ***Twosets of Washer&Dryer. Walking distance to Square One Mall, Sheridan college, Mississauga Transit,Parks and Schools, quick access to the Major Highways 403 + 401. (id:60365)
47 Andress Way
Markham, Ontario
***Seller is Motivated!*** 2-Year New Bright & Spacious 4 Bedroom 4 Bathroom Luxury Townhouse. Well-Kept & Like New! 2400sf As Per Builder. Hardwood Floor Throughout. Oak Stairs W/ Elegant Wrought Iron Pickets. Lots of Large Windows. Excellent Layout. 1st Master Bedroom on 3rd Floor W/ 5-Piece Ensuite Bath & W/O to Balcony. 2nd Master Bedroom on Ground Floor W/ 4-Piece Ensuite Baths & W/O to Deck. Modern Kitchen W/ Quartz Counter & S/S Appliances. Kitchen Island W/ Breakfast Bar. Breakfast Area Offers Upgraded Chandelier & W/O To Large Balcony. Spacious Living and Dinning Room. Lots of Space To Enjoy & Entertain. 2nd Floor Upgraded W/ Smooth Ceiling Throughout. 9 Feet Ceiling On Both Ground Floor & 2nd Floor. 2 Balconies & 1 Deck. Private Backyard. 2 Parking Spots: 1 In Garage, 1 On Drive Way. New YRT Bus Stop At Denison St & Kirkham Dr. Easy Access To HWY 407 & 401, Golf Course, Schools, Parks, Costco/Walmart/Canadian Tire/Home Depot and All Major Banks. High-Ranking Schools: Milliken Mills High School (IB), Bill Hogarth Secondary School (FI), Middlefield Collegiate Institute, St. Benedict Catholic Elementary School, Cedarwood Public School (id:60365)
1311 - 32 Forest Manor Road
Toronto, Ontario
One bed + Den(can be use as second bed), High Ceilings, Open Concept, Spacious Kitchen With Stainless Steel Appliances And Integrated Dishwasher. The Suite Has Two Full Baths, Den Has Sliding Doors.Stacked Washer Dryer. Enjoy a quiet and clear West and South View. 1 Extra large Parking spot close to elevator and 1 Locker included. Amenities, Including Concierge, Swimming Pool, Sauna, Outdoor Dining Space With Bbqs, Gym, Yoga Studio, Media Room, Party And Meeting Room (id:60365)

