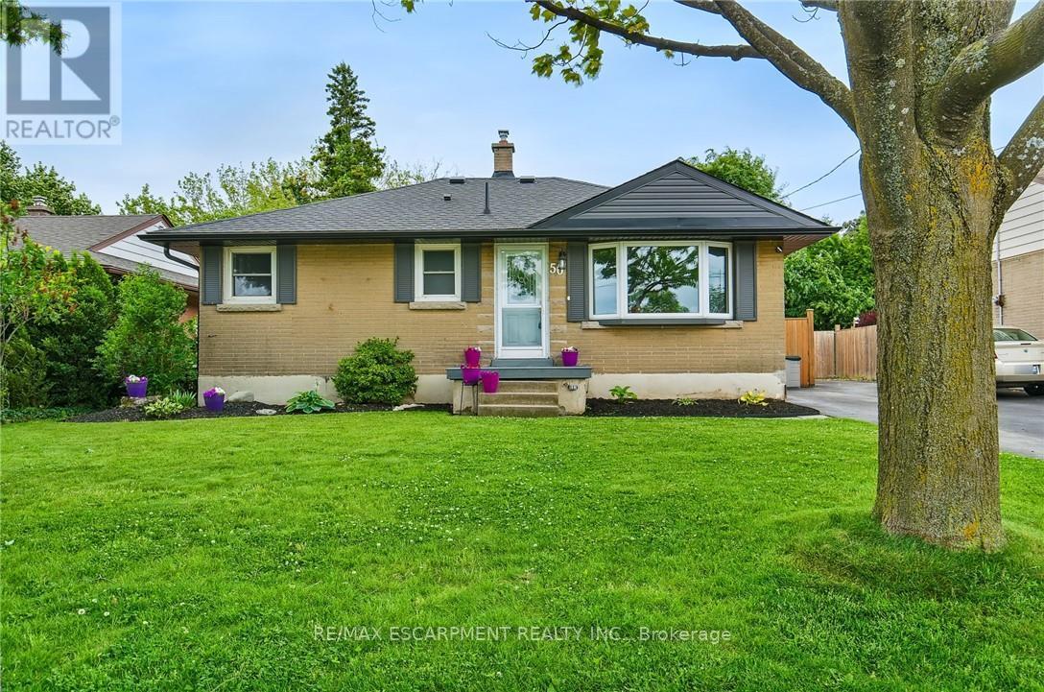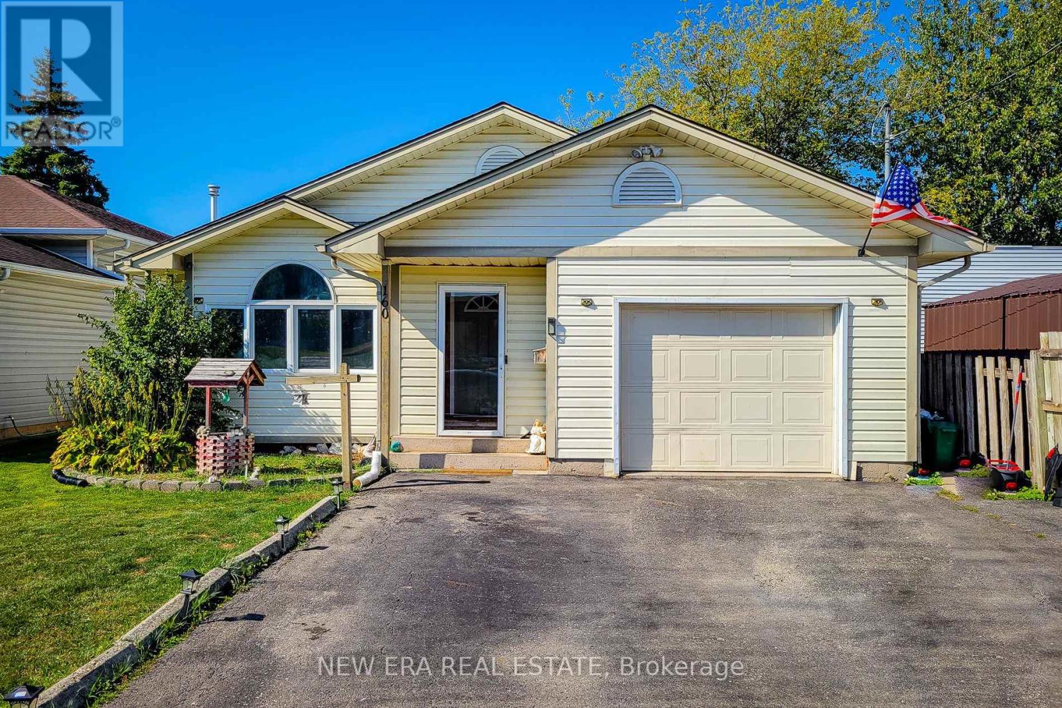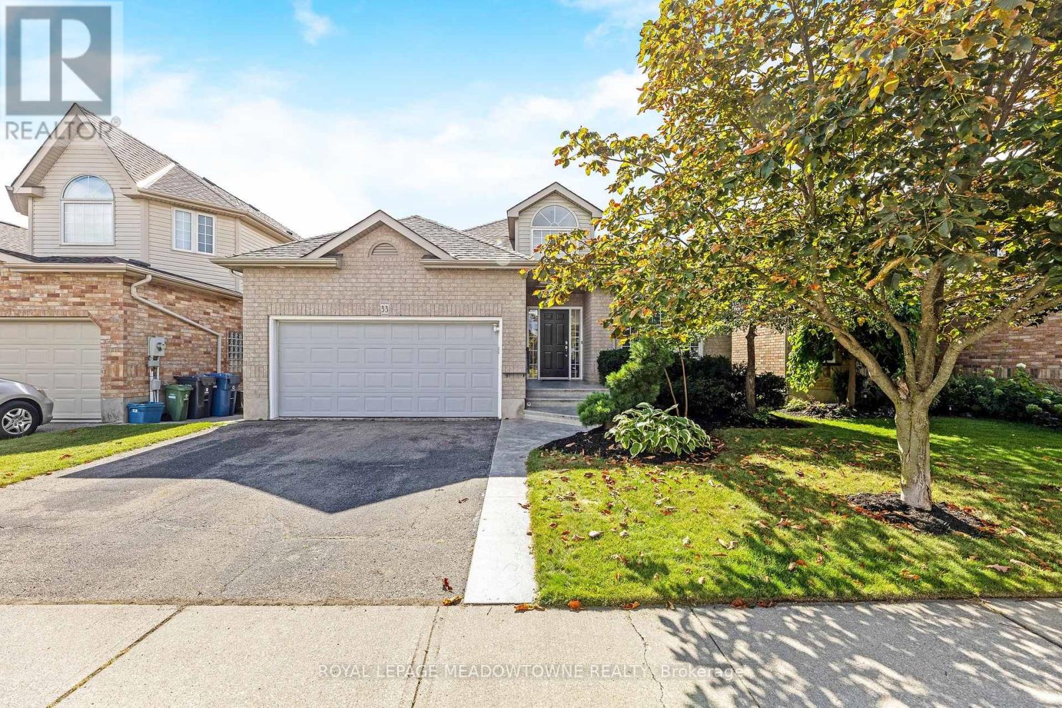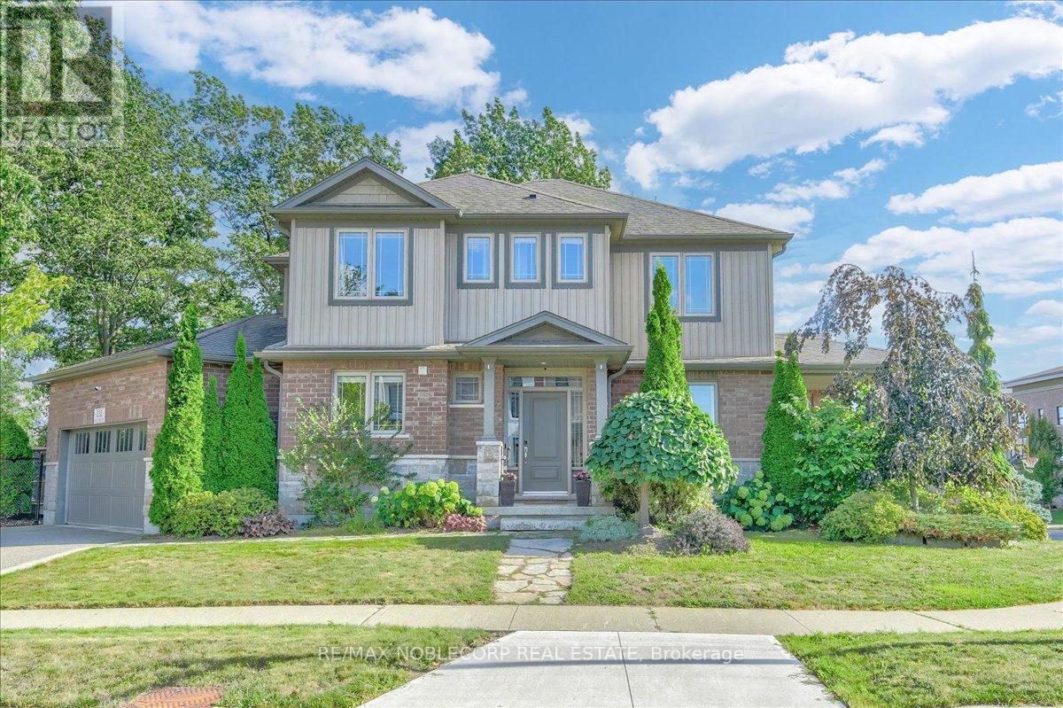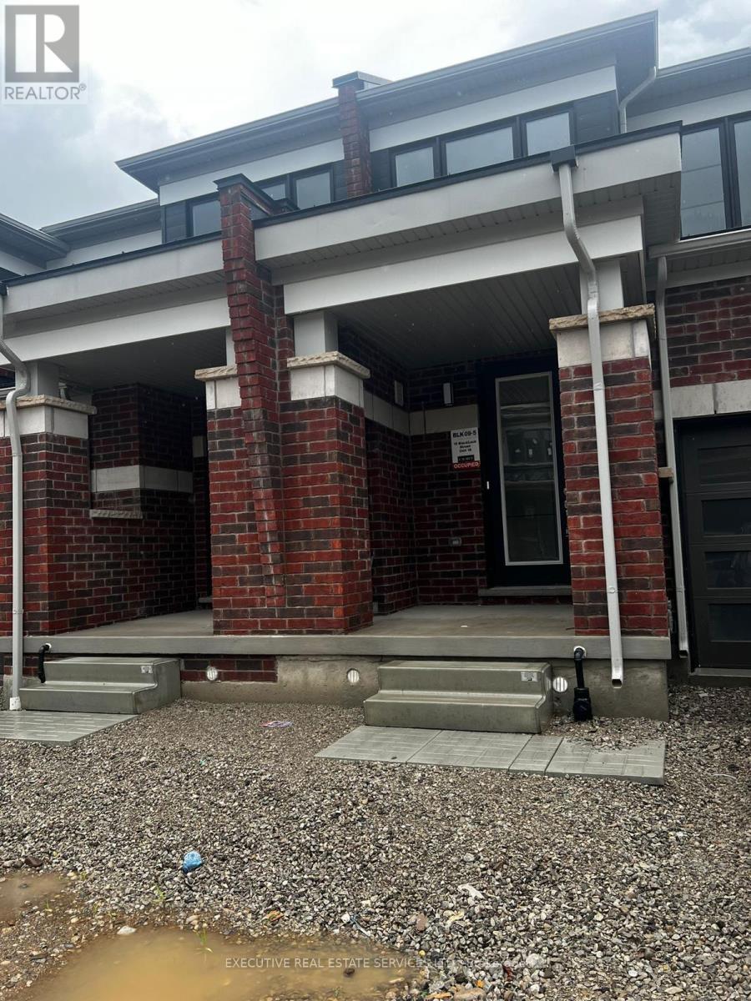50 Sandalwood Avenue
Hamilton, Ontario
This charming bungalow sits on a generous 49 x 100 lot and offers approximately 1,800 square feet of living space. Ideally located in a welcoming, family-friendly neighbourhood, this home is directly across from a great school, within a five-block radius of two licensed daycares, a community recreation centre, and both before and after school caremaking daily life easier for busy parents. Step inside to discover a bright, open-concept living space that flows effortlessly from the sun-filled living room to the bright kitchen, ideal for both everyday living and entertaining. Three spacious bedrooms and a full bathroom complete the main level. The fully finished basement adds valuable living space, featuring a cozy family room, an additional bedroom, and a second bathroom - perfect for guests, teens, or a home office. Outside, enjoy your private, fully fenced backyard oasis with a large 16 x 30 heated in-ground pool, ideal for summer fun! Don't miss the large 15 x 25 heated workshop that can easily be converted to a garage or studio. With quick access to highways, excellent schools, parks, and local amenities, this move-in ready home blends comfort, convenience, and community - perfect for young families or first-time buyers looking to settle into a supportive and vibrant neighbourhood. RSA. (id:60365)
160 Davis Street
Port Colborne, Ontario
Discover this charming 3-level backsplit in a quiet Port Colborne neighborhood, offering over 2,200sq. ft. of finished living space! This delightful home features 4 bedrooms and 2 bathrooms, including a cozy living room with a gas fireplace and a separate dining room for entertaining. The well-appointed kitchen boasts ample cupboard and counter space, perfect for culinary enthusiasts.The primary bedroom includes a walk-in closet and ensuite privilege to a 3-piece bath. Enjoy the inviting sunroom, ideal for relaxation. The finished basement showcases a large family room with a gas fireplace and walk-up access to the backyard, along with 2 additional bedrooms, a laundry area, and another 3-piece bathroom. A separate sauna with shower adds a touch of luxury. The fully fenced backyard provides privacy and space for outdoor fun. Located close to schools, parks, the Canal, walking trails, and major amenities, this home is perfect for families. Don't miss your chance to make it yours! Additional shower/Sauna in Basement (id:60365)
Lot 8 15th Line
East Garafraxa, Ontario
Nature lovers take note! This remarkable 100-acre parcel offers a rare opportunity to own a vast stretch of protected land under the stewardship of the Grand River Conservation Authority. Fully designated as environmentally protected, the property is comprised of 100% wetland, with approximately 75-80% lying within the floodplain. This creates an extraordinary natural habitat, ideal for conservation, recreation, and those who value privacy and untouched landscapes. While development is restricted, the property presents endless possibilities for outdoor enthusiasts birdwatching, hiking, hunting (where permitted), or simply enjoying the beauty of Ontarios wetlands. A true sanctuary for wildlife and a unique chance to secure a significant piece of nature for future generations. Property taxes reflect CLTIP program. (id:60365)
33 Grey Oak Drive
Guelph, Ontario
WOW! Welcome to this stunning executive Thomasfield-built bungalow in Southend, beautifully situated on a premium greenspace lot with direct access to walking trails. This fully finished 2+1 bedroom, 3-bathroom home blends luxury, comfort, and convenience in one impressive package. Step inside to discover soaring cathedral ceilings, 2 spa-inspired main floor bathrooms, 2 cozy gas fireplaces, and an open, light-filled layout. The main level features two spacious bedrooms, main floor laundry/mudroom, and two walkouts to a covered balcony with breathtaking views.The lower level continues to impress with a bright and expansive great room, two built-in wall units, and a large third bedroom with oversized windows. There's also a 3-piece bathroom, a cold cellar, and a large workshop/storage room with additional windows for natural light. Freshly painted with newly refinished flooring and stairs, this home is stylish, functional, and truly move-in ready. (id:60365)
232 Maple Bush Drive
Cambridge, Ontario
Welcome to 232 Maple Bush Drive a custom-built corner-lot home with a gorgeous curb appeal that has been well maintained! This property was previously the model home of the community in Branchton Park, Cambridge. Over 3,200+ sqft of living space, this 4-bed, 4-bath home has a lot to offer you and your family. The main level features high ceilings, premium tile & hardwood floors, living & family rooms with a ton of natural light. The beautiful kitchen is the main focal point with Fisher & Paykel stainless steel appliances, quartz countertops, custom cabinetry, and an oversized island. Upstairs features 4 large bedrooms, including a primary suite that has a ton of space with a large walk-in closet and ensuite with a jetted bathtub, large glass shower, and quartz countertop. The finished basement has a ton of reasons to love a custom wet bar with a built-in wine cooler and fridge, a large theatre area, and a beautiful bathroom with quartz finishes and a glass shower. The property has 2 outdoor sitting spaces, both covered patios at the front and a large deck to enjoy the backyard. Complete with a 2-car garage (parking for 5) and close to parks, schools, and shops, this home offers luxury! (id:60365)
825 Prospect Road
Kawartha Lakes, Ontario
97 Acres Of Endless Potential! With 60X24 Barn, and Hydro Panel, 12+ Stalls with water, This Hobby Farm Is Aching With Opportunity. The property includes 7 workable acres, A wide variety of fruit trees, and 15 acres of pasture. Drilled Well on the property. 80+ Acres Of Unspoiled Nature. The Residential Building Is In Need Of Remedial Repairs Or Reconstruction. Do not enter the building. Please Proceed With Caution Around The Building, as it is Not Structurally Sound. (id:60365)
7741 White Pine Crescent
Niagara Falls, Ontario
Gorgeous Luxury End-Unit Freehold Townhome With No Maintenance Fees, Built By Empire With An All-Brick Elevation C. Featuring 3 Spacious Bedrooms And 3 Bathrooms. This Bright, Open-Concept Home Features Hardwood Flooring Throughout, A Full Oak Staircase, And Large Windows That Fill The Home With Natural Light. A Spacious Front Porch Adds Charm And A Perfect Place To Relax. The Modern Kitchen Is Beautifully Upgraded With Premium Cabinets, Elegant Countertops, And Stainless Steel Appliances, Ideal For Both Family Living And Entertaining. Additional Highlights Include Main-Floor Laundry, Freshly Painted Interiors, Pot Lights Throughout The Main Floor And Hallways, Upgraded Doors, And A Central Vacuum System For Added Convenience. Perfectly Located Just Minutes From Niagara Falls, This Home Is Close To Costco, Shopping Plazas, Schools, Bus Routes, And Offers Quick Highway Access, Combining Luxury Living With Everyday Practicality In A Prime Location. This Stunning Property Is Move-In Ready And You Don't Want To Miss This! (id:60365)
81 Brembel Street
Kitchener, Ontario
Welcome to this well-maintained freehold townhome, perfectly situated in a central location. Set on a deep walkout lot, this home offers both space and functionality, with a fully fenced backyard and a deck that's ideal for outdoor enjoyment. Inside, the main floor features a bright living room, dining area, kitchen with a built-in pantry, and a convenient powder room. The carpet-free layout (with the exception of one bedroom) adds to the modern, low-maintenance appeal. Upstairs, you'll find 3 generously sized bedrooms and a main bathroom, including a comfortable primary bedroom. The finished walkout basement expands your living space with a cozy rec room, a 3-piece bathroom, perfect for entertaining or accommodating guests. With 3 bedrooms, 2.5 bathrooms, and a single-car garage, this home combines comfort, practicality, and an excellent location. (id:60365)
21 Schneller Court
Wilmot, Ontario
Discover your new home on a peaceful court in the welcoming town of Baden. This stunning 2-storey detached residence offers over 2500 square feet of finished living space on both the upper levels and basement. As you enter, a spacious foyer ushers you into the bright and inviting living room. The heart of the home is the fully renovated kitchen, which boasts abundant dark cabinetry, elegant white subway tile, and a wine fridge for those who love to host. From the kitchen, you can step into a beautiful sunroom that walks out to a two-tiered deck with a gazebo and a large, fully fenced backyard. Upstairs, the home features three bedrooms, two full bathrooms, and a lovely skylight. The primary bedroom is a serene retreat, complete with a walk-in closet and its own ensuite. Downstairs, the fully finished basement offers a spacious rec room, with a warm gas fireplace, creating the perfect spot to relax as well as a 3 pc rough-in for a future bathroom. Located in a wonderful, family-friendly community, this home is just a short walk from excellent schools. You'll also love the park right across the street, which features baseball diamonds, tennis courts, a kids' park, and plenty of green space. With Costco, gyms, and restaurants all nearby, everything you need is within reach. (id:60365)
216 Bell Avenue
Hamilton, Ontario
This beautiful and well-maintained 3-bedroom bungalow offers a bright, welcoming interior perfect for first-time buyers, investors, or downsizers. The living room features a large picture window that fills the space with natural light, while a skylight in the dining area and a sun tube in the bathroom add an extra touch of brightness. The kitchen is equipped with stainless steel appliances, a gas stove, elegant quartz countertops, and a stylish backsplash. A renovated bathroom and modern vinyl flooring both completed just three years ago enhance the main floor with fresh, updated finishes.The finished lower level provides excellent additional living space, including a spacious family room with a wet bar, ( small kitchen) a 3-piece bathroom, and a generous third bedroom ideal for guests, in-laws, or a private retreat. A separate back entrance to the basement creates outstanding potential for investors or multi-generational living. Another highlight of this property is the backyard oasis - a large, fully fenced retreat complete with a charming gazebo, mature cherry trees, and plenty of space to relax, entertain, or garden. Located in a quiet, family-friendly neighbourhood, this home offers the perfect setting to create lasting memories. (id:60365)
16 - 15 Blacklock Street
Cambridge, Ontario
Modern 3-bed, 2.5-bath freehold townhouse in Cambridges desirable Westwood Village by Cachet Homes. Features include an open-concept layout, stylish finishes, 1-car garage plus driveway, and low $204.20/month common element fee. Just 10 mins to Hwy 401, Conestoga College, Costco, and more. Ideal for families, professionals, and commuters alike! (id:60365)
115 Cedar Street
Cambridge, Ontario
Welcome to 115 Cedar Street, Cambridge a perfect blend of timeless character and modern convenience!This beautifully cared-for century home is move-in ready and located in one of Cambridges most desirable, family-friendly neighbourhoods. Just steps from parks, schools, shopping, downtown Galt, and transit, the location couldnt be better.Inside, youll love the spacious principal rooms, soaring ceilings, and original trim that showcase the homes charm, while thoughtful updates add modern comfort. The bright kitchen offers plenty of counter space and flows seamlessly to the fully fenced backyard an ideal spot for morning coffee, summer barbecues, or entertaining friends and family. Upstairs, retreat to three generous bedrooms and a spa-like bathroom designed for relaxation. With 2 full bathrooms, theres no shortage of comfort and functionality for todays busy lifestyles. Practical features set this property apart: two private driveways, parking for up to 5 vehicles, and a detached garage a rare bonus in the city. Whether youre a first-time buyer looking for a turnkey home, a growing family needing more space, or an investor seeking a solid opportunity, 115 Cedar Street delivers on all fronts. Dont miss your chance to own a piece of Cambridge history in a prime location. (id:60365)

