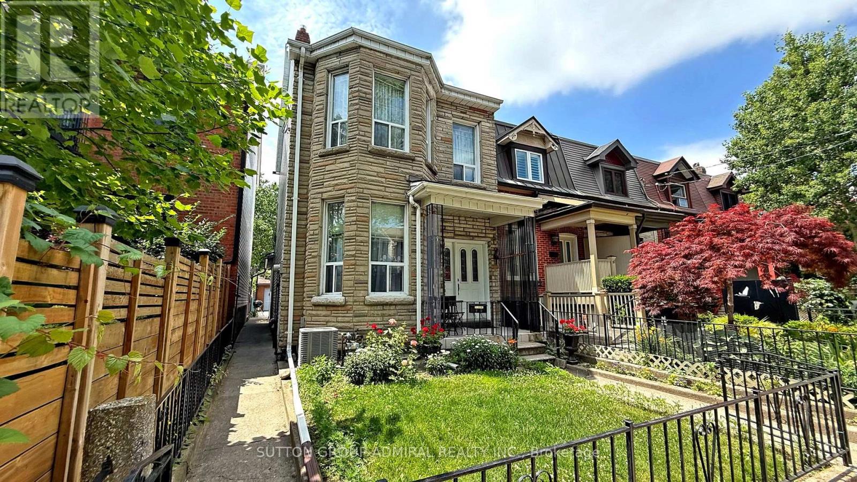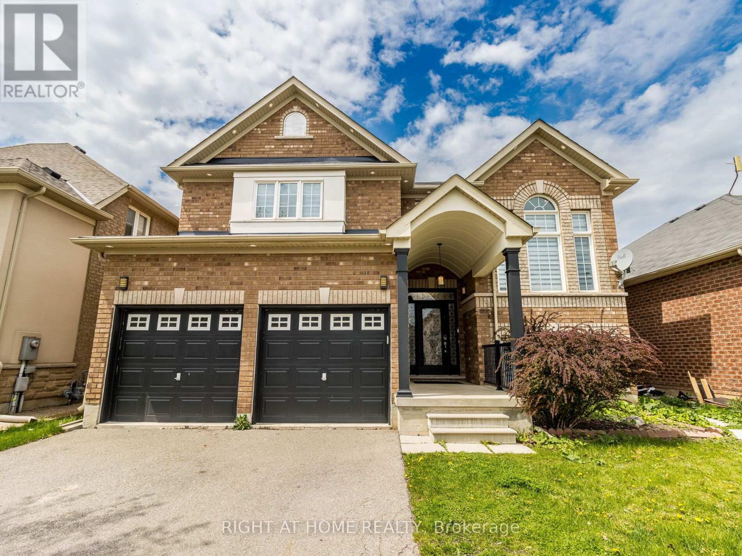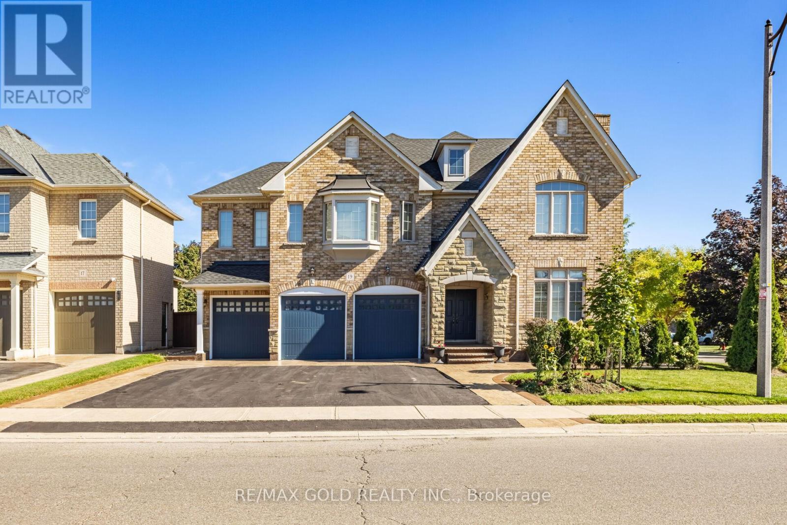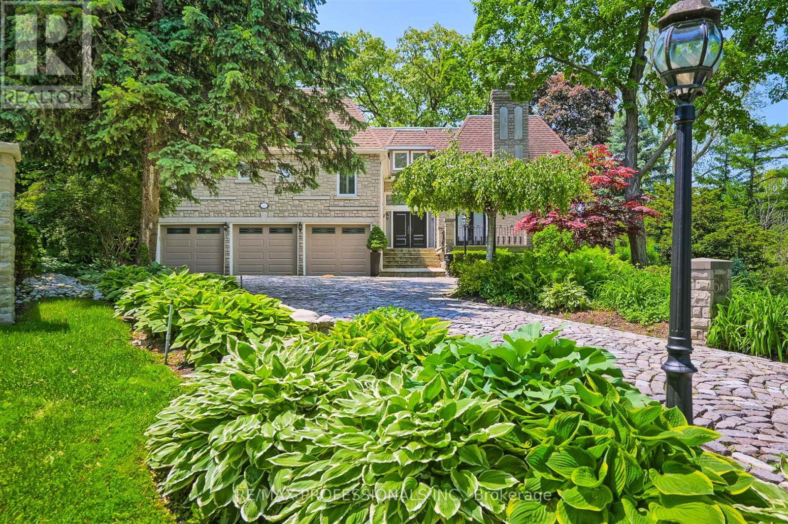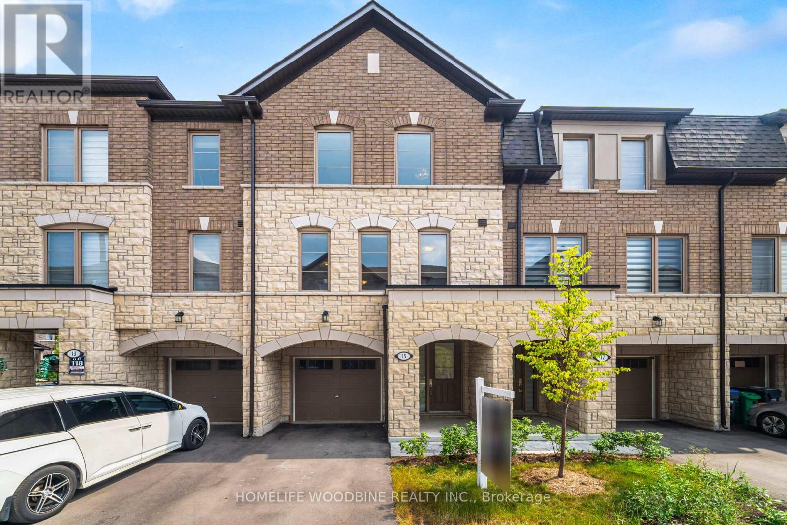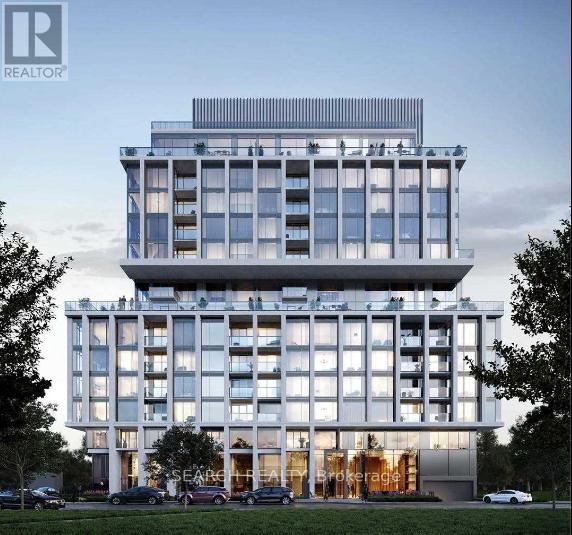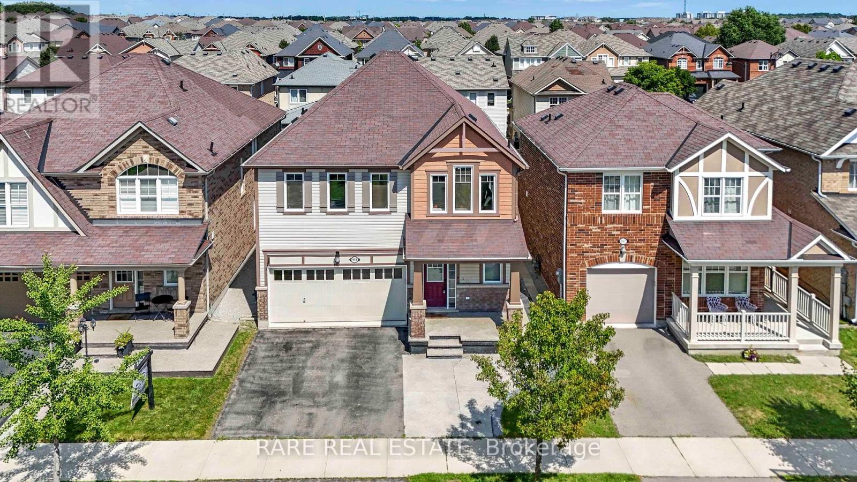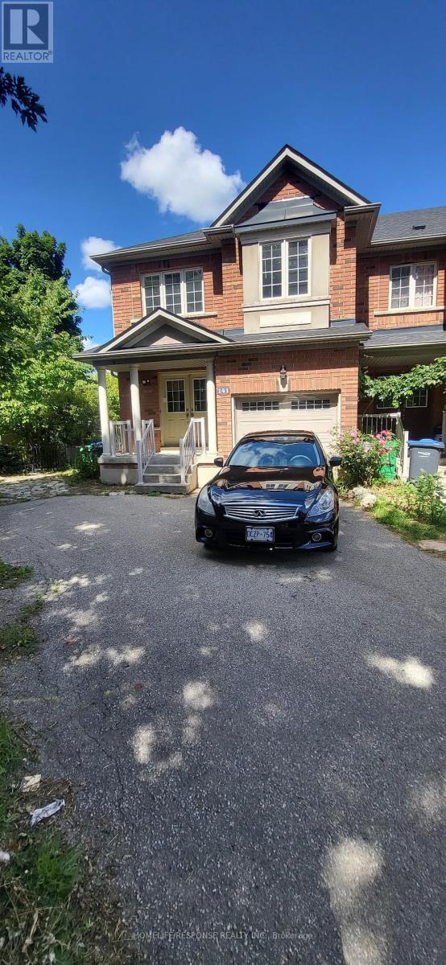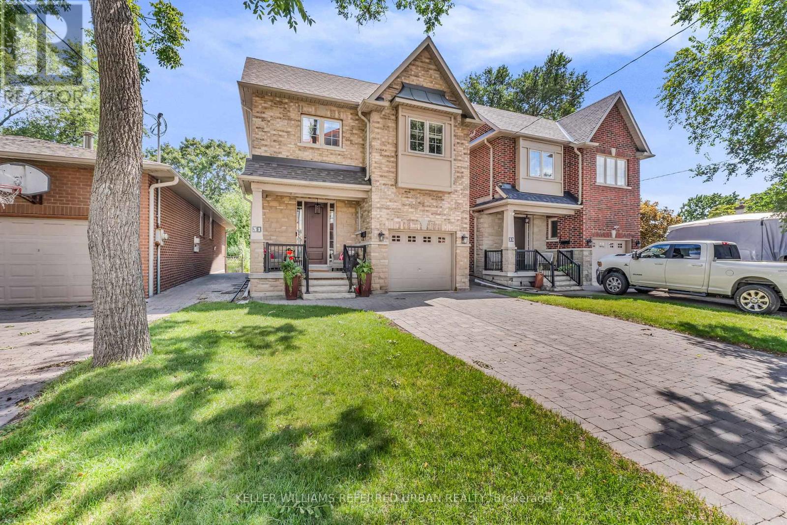90 Westmoreland Avenue
Toronto, Ontario
If you are a discerning buyer looking for a quiet yet convenient location - green surroundings within walking distance to the TTC and all amenities - you've found it! If you appreciate a meticulously maintained house with solid structure and curb appeal, need two rare parking spaces, love a comfortable front porch, and value beautiful front and back yards, you've found it! Look no further than 90 Westmoreland Ave, a bright and spacious detached 3-bedroom home with 3 full bathrooms, an office, a great basement apartment with separate entrance, and an amazing 2-car garage in the heart of desirable Dovercourt Village.This well-maintained residence boasts 2,236 sq. ft. of total living space and features soaring ceilings, gleaming hardwood floors, a renovated modern kitchen with ample storage, a convenient rear mudroom, large airy principal rooms, bay windows, comfortable bedrooms, and a baby room/second-floor office - ideal for working from home. The finished walk-up basement offers a cozy rec room with wet bar and a functional one-bedroom apartment with kitchenette, bathroom, and its own all-season covered separate entrance.A welcoming front porch and sunny south-facing backyard provide the perfect setting for relaxing outdoors, while the 2-car garage offers a potential laneway suite. This home is equally perfect for families and investors looking for a cash-flow property (the third bedroom has a kitchen rough-in to convert the home into three rental units).Just steps from Bloor West, Ossington/Dufferin subway stations, the UP Express Bloor stop, top schools, shopping and dining, Dufferin Grove Park, Dufferin Mall, and the Farmers Market. Don't miss this incredible opportunity to buy a home located in in one of Toronto's most vibrant communities that blends old-world charm with modern convenience. (id:60365)
612 Serafini Crescent
Milton, Ontario
Welcome to 612 Serafini Crescent! Your dream home with 6 bedrooms & 6 bathrooms, with over 4,100 sq. ft. of living space, meticulously renovated with over $300K in upgrades giving you the best luxury living experience! Indulge in the huge show stopping custom-made kitchen including top-of-the-line built-in KitchenAid appliances just 3 years old, integrated cooktop, custom cabinetry, sleek quartz countertops, modern Lazy Susan, modern spice racks, pot filler, cabinets & drawers with soft-close, huge kitchen island with bar sink and breakfast seating overhang, tile flooring, and more. Step onto 6.75" engineered hardwood flooring that spans the entire house, complemented by stunning 24" x 24" porcelain tile flooring in key areas. The heart of the home boasts a custom floor-to-ceiling stone wall fireplace, creating a cozy ambiance. From pot lights that grace both the interior and exterior, to the allure of upgraded ELFs including chandeliers, every corner radiates warmth and sophistication. Secluded private office space with high ceilings perfect for getting work done. Encounter seamless transitions as glass railings elegantly guide you upstairs where the family room beckons with a soaring open space. A Primary Bedroom then awaits with a 5-piece spa-like bathroom adorned with premiums fixtures and finishes. His/Her closets and custom wood frame for the TV and fireplace only add to this Primary space. From sinks and faucets to vanities and mirrors, no detail has been spared in creating sanctuaries of relaxation. Unlock the potential of your home with a newly built 1,020 sq. ft. basement, boasting a legal 2-bed, 2-bath apartment with separate entrance and soundproof ceiling. It's primed for rental income or multi-generational living. Simply awaiting city's final inspection. Equipped with 200 amp service! Professionally painted both inside and out, along with deck and fence in 2024, this is more than just a house, it's a haven of luxury and comfort. Your dream home awai (id:60365)
19 Eiffel Boulevard
Brampton, Ontario
*Pride Of Chateaus**Stunning Approx**4000** Sf + Finished Basement With Sep Entrance.**Rare Find** 71.72By114.83 Lot **3 Car Garage**, * 5 Generous Size Bedrooms** With Ensuites.,Hardwood Floors Thru Out! Granite And Quartz Counters In All The Washrooms And Kitchen, Upgraded Light Fixtures ! Spells The Ultimate Luxury, Steps To Our Lady Or Lourdes And Mount Royal School, near plaza,& bank, new roof (2025),lawn sprinkler, California shutters, Pot Lights, *Rare* Find!! ** This is a linked property.** (id:60365)
6a Edenbrook Hill
Toronto, Ontario
Welcome to 6A Edenbrook Hill in Lincoln Wood Edenbridge Humber Valley. This impeccably thoughtful stone estate is situated in one of Torontos most coveted enclaves overlooking St Georges Golf & Country Club. A cobble stone circular drive welcomes to the 3-car garage and an exterior that exudes a chateau inspired architectural feel. Inside opens to approx 8600sq ft of living space with soaring ceilings, bright skylights and new hardwood flooring with herringbone design complete with a new glass staircase with floating steps. A sunken family room overlooking the front terrace offers privacy and a cozy feel. Main floor office space with new custom shelves and flooring with large loft space above with panoramic windows. Sun-soaked chefs kitchen with contemporary design combines with the living area complete with a new porcelain feature wall providing spectacular views of the third hole of St Georges Golf Course. 4+1 bedroom & 7-bathroom layout includes a primary bedroom suite on the main floor with a private terrace overlooking the course. The lower level is perfect for entertaining (Canadian open?) with a complete second kitchen, bar area and games room with a walk out to the private rear garden. Gym, sauna with a wine cellar not to be missed! Timeless design in irreplaceable location! (id:60365)
15 Arcola Street
Brampton, Ontario
Look No Further! This beautifully upgraded home offers 3+1 bedrooms and a bright, open-concept main floor with soaring 9-foot ceilings. The modern eat-in kitchen features premium stainless steel appliances, sleek granite countertops, and a spacious island with breakfast bar, perfect for entertaining or casual family meals. The inviting living area flows seamlessly to a private deck, creating the ideal indoor- outdoor lifestyle. Upstairs, the elegant primary suite boasts a luxurious 4-piece ensuite with a glass-enclosed shower. Additional highlights include upper-level laundry for added convenience and stylish custom zebra blinds throughout. Only minutes to public transit, major highways, top-rated schools, shopping centres, and grocery stores, this home combines comfort, style, and convenience. Don't miss out- homes of this quality in such a prime location are a rare find. (id:60365)
615 - 1063 Douglas Mccurdy Common
Mississauga, Ontario
Absolutely Gorgeous 1-Bedroom 2-Bathroom suite at the New Rise at Stride. This bright and spacious unit is packed with incredible features you'll need to see in person to appreciate truly. The Living Room boasts floor-to-ceiling windows and a walk-out balcony showcasing tranquil ravine views. The Dining Area easily fits a full table and a home office desk. The contemporary Kitchen shines with full-size stainless steel appliances, quartz countertops, custom backsplash, and a functional center island. The Primary Bedroom is exceptional with an oversized Walk-In closet and a private 3-piece Ensuite with a glass shower. Additional highlights include a 2-Piece Powder Room for guests and a Laundry Closet with storage. Commuting is effortless with a 5-minute drive to two GO Train stations and a short walk to MiWay 23. Best of all, you're within minutes of vibrant Port Credit's restaurants, boutiques, trails, marina, Lake Ontario and more! Dont miss your chance to see this stunning unit today! (id:60365)
7 Alnwick Avenue
Caledon, Ontario
Spacious, bright, and beautifully upgraded townhouse in sought-after Southfields, featuring over $60K in recent renovations including a stunning gourmet kitchen with tall custom cabinets, oversized quartz island with gas cooktop and much more Enjoy Engineered hardwood floors, 9 ceilings, upper-level laundry, a walkout balcony from the living room, and a large foyer with direct garage access. Conveniently located minutes from major highways, parks, shopping, and walking trails this move-in ready home is a must-see! (id:60365)
538 - 2501 Saw Whet Boulevard
Oakville, Ontario
Welcome to The Saw Whet, a brand-new luxury condominium in Oakville's prestigious Glen Abbey community. This BRAND NEW never-lived-in 1-bedroom, 1-den, 1-bathroom suite offers a contemporary open-concept design with elegant finishes, soaring 12 ft ceilings, providing a perfect opportunity for first-time buyers, investors, or those seeking a refined living experience. As an added bonus, the owner of this unit will also receive 1 of 18 rare and highly coveted extra large parking space and locker combo featuring a 6ft x 10ft x 10ft high storage space and large private rooftop terrace. Nestled in South Oakville, this exclusive mid-rise development blends modern architectural beauty with the serenity of nearby parklands, riverscapes, and pristine golf courses. Located just 3 minutes from the QEW and 6 minutes from Bronte GO Station, this prime location offers seamless connectivity for commuters. The area is surrounded by convenient amenities, including top-tier shopping, dining, and entertainment, with major retailers such as FreshCo, Sobeys, Metro, and Canadian Tire all within a 10-minute drive. Additionally, Sheridan Colleges Trafalgar Campus is nearby, and Oakville Trafalgar Memorial Hospital is just 8 minutes away. This is a rare opportunity to own a luxury condo in one of Oakville's most sought-after communities. Don't miss out on this incredible investment. Schedule a viewing today! (id:60365)
538 - 2501 Saw Whet Boulevard
Oakville, Ontario
Welcome to The Saw Whet, a brand-new luxury condo residence nestled in the prestigious Glen Abbey community of Oakville. This never-lived-in ground floor suite offers premium convenience, modern comfort, and a lifestyle of ease no elevator needed! Ideal for professionals, students, or downsizers seeking effortless living in a beautifully designed mid-rise building. This 1-bedroom, 1-bathroom unit boasts soaring 12-foot ceilings, an airy open-concept layout, and elegant finishes throughout. The extra-large primary bedroom easily fits a king-sized bed, with ample space for a desk or reading nook. The contemporary kitchen is outfitted with full-sized stainless steel appliances, quartz counters, tile backsplash, and sleek cabinetry, flowing seamlessly into a spacious living area with walkout. Located just minutes from the QEW and Bronte GO Station, commuting is quick and stress-free. Daily errands and weekend plans are a breeze with top-tier shopping, dining, and services all nearby including FreshCo, Sobeys, Metro, Canadian Tire, Oakville Trafalgar Memorial Hospital, and Sheridan College. With central air, in-unit laundry, and thoughtful design throughout, this suite offers both luxury and livability in one of Oakville's most in-demand new developments. Ground floor location means no elevators, no waiting, and added convenience. Immediate occupancy available. A fantastic opportunity to lease in a serene, scenic setting surrounded by nature, golf courses, and walking trails, yet close to everything you need. (id:60365)
953 Rigo Cross
Milton, Ontario
Approx. 2,500 sq ft (excluding 900 sq ft finished basement) detached Mattamy home with a practical open-concept layout and thoughtful upgrades throughout. Renovated eat-in kitchen with pantry, center island, modern cabinetry, quartz counters, and stainless steel appliances. Main floor features 9' ceilings, hardwood flooring, office, powder room, and direct garage access.Upper level offers a spacious primary suite with walk-in closet & updated ensuite, three additional generous bedrooms, family room loft, and laundry room. Hardwood flooring continues throughout the second floor.Finished basement with 2 bedrooms, full kitchen, separate entrance, and renovated bathroom with standing shower ideal for multi-generational living or rental income potential. Exterior upgrades include widened driveway with extra parking. Steps to Milton District Hospital, Sobeys, schools, parks, and transit.Well-maintained, move-in ready home with flexible closing available. (id:60365)
141 Rockgarden Trail
Brampton, Ontario
End Unit Townhouse! Premium Pie Shaped Lot! Open Concept Layout! Spacious Family Room! Large Kitchen! Spacious Bedrooms! Walkout in Basement to Spectacular Yard! A Must See!! "Condominium Fee" Monthly for Snow Removal. (id:60365)
31 Bisset Avenue
Toronto, Ontario
Think Community, Think Large Detached Home Built only 14 years ago! 31 Bisset Avenue is located in this quiet pocket of Alderwood, Etobicoke and is surprisingly walkable with a Walkscore of 80 and very accessible. The mall at Sherway Gardens is a 2 minute drive or 10 minutes walk. Parks and recreation are all close by; Orchard Heights Park, Lakeshore Park and Lakeview Golf Course to name a few. Take a hike towards the waterfront along the Etobicoke Creek. Access the local highways for quick access to downtown Toronto, Pearson airport etc.. You thought the location was appealing, now let's delve into the fabulous details of your new home. Large detached house with approximately 2350 square feet of living space above grade. Wide Frontage of 31.5 feet and super long depth.. 187 feet.. sure you could practically start your own mini soccer league in the back yard! 4 Bedrooms above grade with a basement nanny suite or possibly rent /airbnb as a 1 bedroom apartment to supplement the mortgage. Major money spent on renovating all bathrooms over the last few years. Two working fireplaces, 9 ft ceilings on main and 2nd floors, crown moulding throughout. Fancy yourself a chef, enjoy countless hours cooking and prepping meals for all your friends and family in this Gourmet Kitchen. (id:60365)

