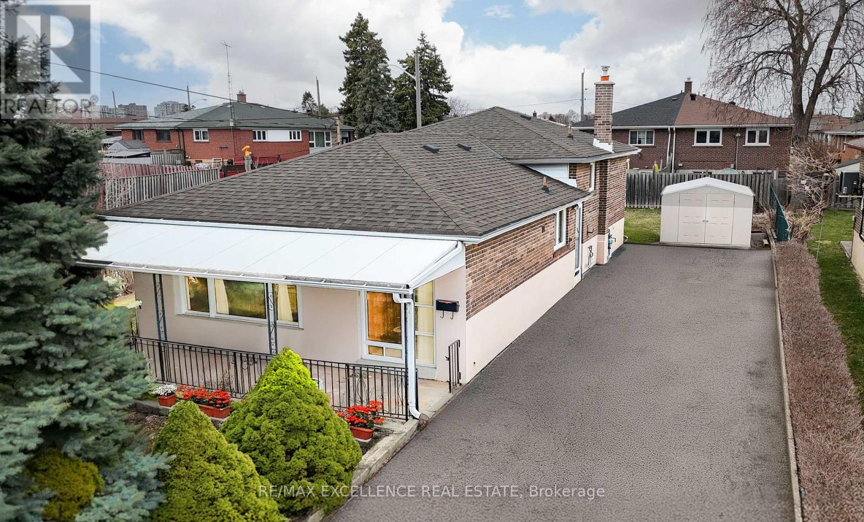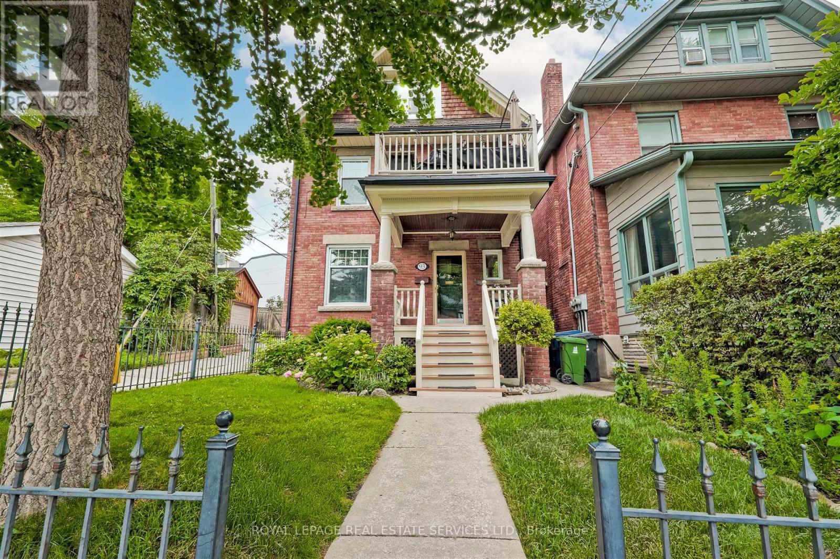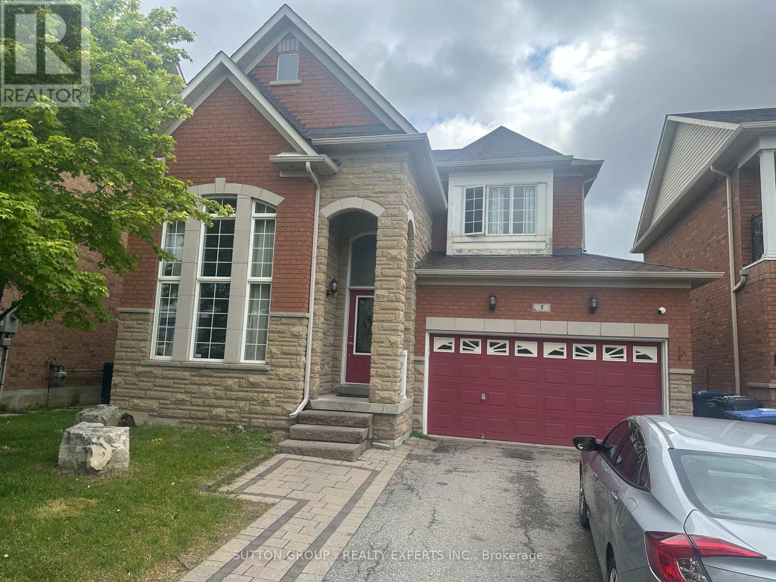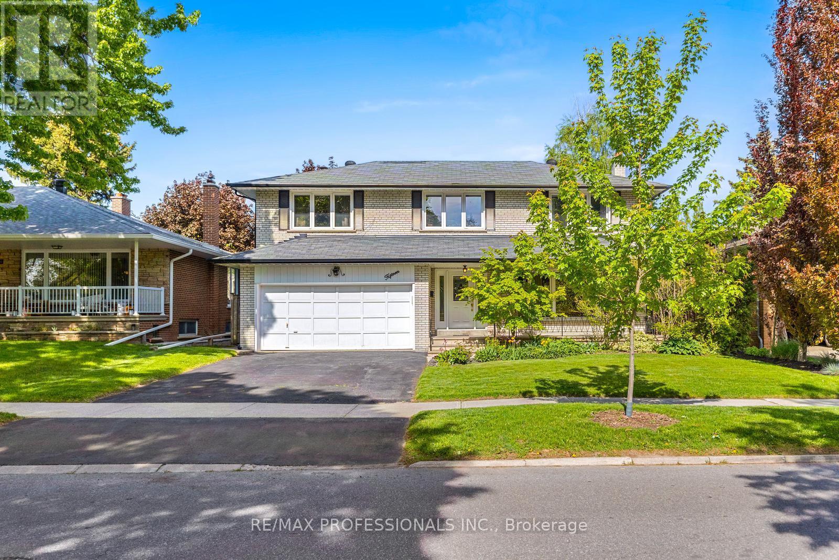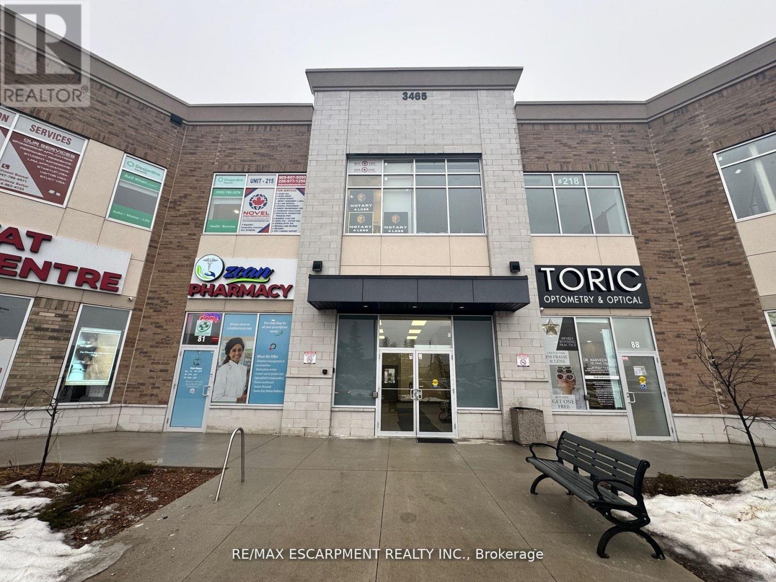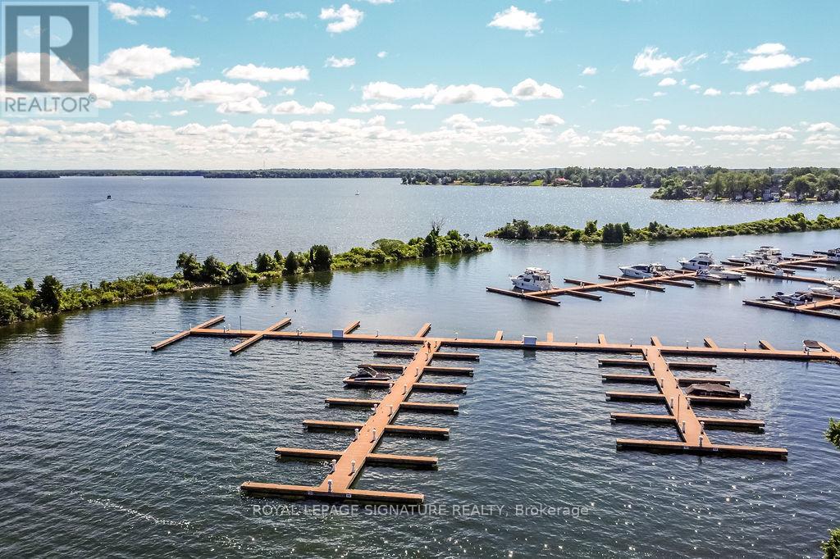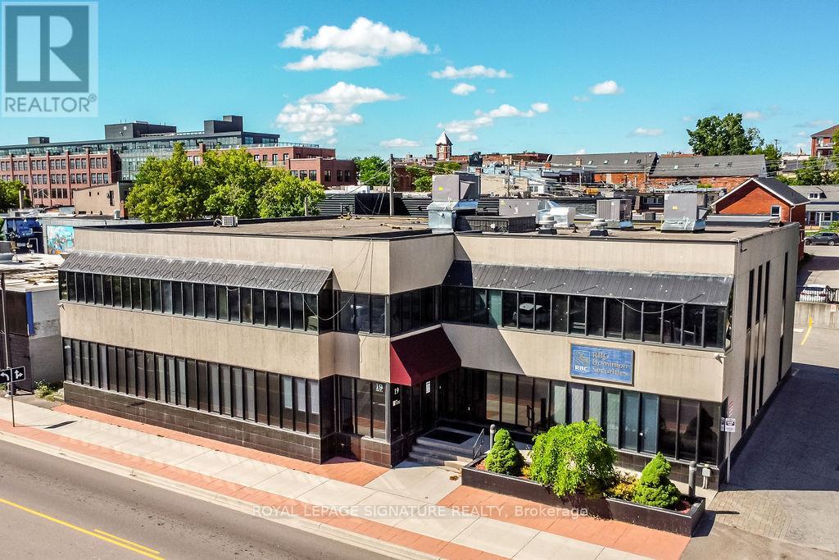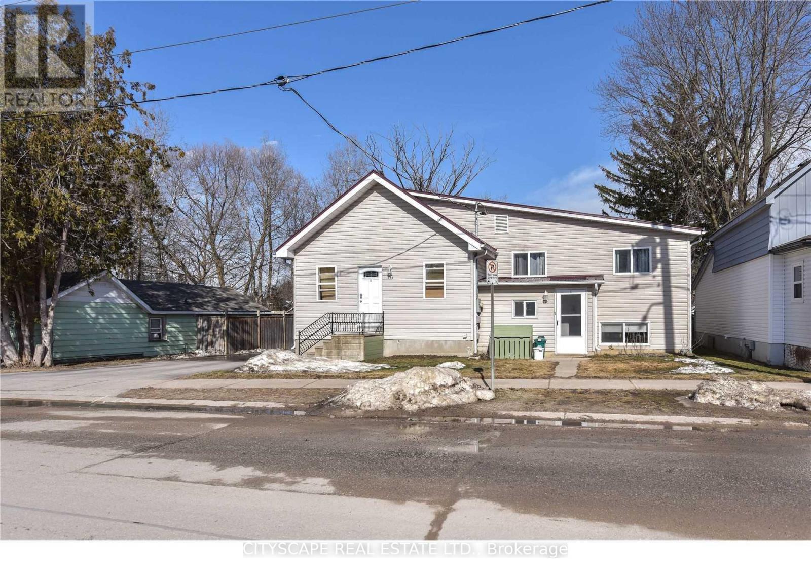90 Goldsboro Road
Toronto, Ontario
Spacious 3-bedroom, 2-bath corner detached backsplit situated on a quiet street in the sought-after Humber Summit community. This bright and well-maintained home features newer upgraded windows and gleaming hardwood floors in the open-concept living and dining area. The upstairs kitchen boasts stainless steel appliances and granite countertops, offering both functionality and style. The finished basement, with its own separate side entrance, provides a studio-style setup that includes a second kitchen, a bathroom with shower, a full laundry room, cold storage, and a large crawl space making it ideal for a student, single person, or extended family. Outside, the home sits on a spacious lot with a large shed and a private multi-car driveway. All existing light fixtures, window coverings, and appliances are included. Located just steps from the upcoming Finch West LRT and conveniently close to Highways 400 & 407, top-rated schools, parks, and transit, this property offers incredible value for families and investors alike. With its versatile layout, prime location, and long-term potential, this home is a must-see! (id:60365)
93 Medland Crescent
Toronto, Ontario
Exceptional Multi-Unit Property in High Park North! Welcome to 93 Medland Crescent, a beautifully maintained and thoughtfully updated property in the heart of High Park North, one of Torontos most sought-after neighbourhoods. This elegant home offers a rare investment or end-user opportunity with three fully renovated units and charming curb appeal behind a classic wrought iron fence. Zoned as a legal duplex, the property includes: Main floor/2nd floor unit - a spacious and stylish bi-level suite with a main floor powder room, Juliette balcony off the upper bedroom and a private outdoor patio and garden perfect for entertaining or quiet relaxation. The 2nd/3rd floor unit - this bright and airy renovated open concept bi-level 2 bedroom suite features hardwood floors, skylights and a gas fireplace. The updated kitchen opens onto a large treetop deck, and one of the bedrooms doubles perfectly as a home office or studio space. On the lower level you will find a one bedroom suite with a modern and efficient layout boasting high ceilings, luxury vinyl flooring and a separate sleeping area. Additional highlights include shared laundry facilities, a rear parking space, and a welcoming community feel, supported by wonderful, respectful tenants. This versatile and beautifully situated property is perfect for investors seeking solid income potential, or for end-users looking to live in one unit while enjoying rental income from the others. Just steps to the subway, High Park, the Junction, top-rated schools, shops, cafes, and restaurants - 93 Medland Crescent is an exceptional opportunity in a truly unbeatable location. (id:60365)
5 Sea Lion Road
Brampton, Ontario
Hot Location!!! Right Next To Hwy 410 This Beautiful Detached Home Features 4 Spacious Bedrooms And A Well-Designed Floor Plan. Enjoy A Modern Kitchen With Granite Countertops, Stainless Steel Appliances, And A Bright Breakfast Area. Offers 2165 SqFt Of Immaculate Living Space With Gleaming Hardwood Floors.The Master Bedroom Boasts A 4-Piece Ensuite And A Large Walk-In Closet With Built-In Shelves.. Elegant Oak Staircase With Upgraded Iron Pickets. Pot Lights Throughout Add A Warm, Contemporary Feel. Walking Distance To Public Transit And Just Minutes From Trinity Commons Mall, Restaurants, Schools, And More! (id:60365)
15 Warrender Avenue
Toronto, Ontario
Step into timeless elegance in this beautifully maintained 4-bedroom home, nestled in the prestigious Princess-Rosethorn community. Set on a lush 55 x 125 ft lot, the professionally landscaped backyard is a private oasis featuring a sparkling inground pool, a spacious entertaining deck and a retractable awning the perfect setting for summer gatherings and outdoor living. Inside, this classic 2-storey residence offers generous principal rooms, including a formal living and dining area with expansive windows and rich hardwood flooring. The bright, eat-in kitchen is both stylish and functional, complete with quartz countertops, a sleek backsplash, stainless steel appliances and a walk-out to the backyard retreat. A cozy family room with fireplace and beautiful bay window overlooking the backyard, convenient main-floor laundry and a powder room complete the main level. Upstairs, you'll find a spacious primary suite with a walk-in closet and private ensuite, along with three additional generous-sized bedrooms. The fully finished basement provides even more living space with a large rec room with woodburning fireplace, 5th bedroom, a 3-piece bath & ample storage providing plenty of room to relax or entertain. Ideally located near top-ranked schools, beautiful parks, shopping, transit, the airport and downtown Toronto, this is a rare opportunity to own a true forever home in one of Etobicoke's most sought-after neighbourhoods. (id:60365)
209 - 3465 Platinum Drive
Mississauga, Ontario
Turn-Key Opportunity for Massage Clinic in the Upscale Ridgeway Plaza. Established 5 Year Business with Opportunity to Grow Fast!! Low Overhead and Great Repeat Clientele. Currently Set Up as a Massage Wellness Clinic with Sole Focus on Massage - Potential for Expansion w/Osteopathy, Reflexology and Similar Practices. (id:60365)
100 - 19 Front Street N
Orillia, Ontario
Discover a prestigious leasing opportunity in the heart of downtown Orillia. This impressive main-floor office suite offers 6168 sq. ft. of well-appointed space, The suite is move-in ready, providing a turnkey solution for your business needs. Additional rent (TMI) is estimated at $15.00 per sq. ft. The building ensures accessibility with wheelchair-friendly features and offers guaranteed parking for 12 vehicles during the summer months and 11 in winter, plus five additional visitor parking spaces. Rent does not include: Rent does not include in suite janitorial, internet/communications, or management fees. Zoned for a variety of uses, permissible options include professional office, school, childcare facility, fitness centre, or restaurant. Seize the opportunity to secure your place in one of Orillia's most desirable locations. A total of over approx. 8,000 sq. ft. is available-enquire today to elevate your business presence in this sought-after property. (id:60365)
202 - 19 Front Street N
Orillia, Ontario
Discover a prestigious leasing opportunity in the heart of downtown Orillia. This impressive Second-floor office suite offers 1851 sq. ft. of well-appointed space. The suite is move-in ready, providing a turnkey solution for your business needs. Additional rent (TMI) is estimated at $15.00 per sq. ft. The building ensures accessibility with wheelchair-friendly features and offers guaranteed parking for 4 vehicles during the summer months and 3 in winter, with additional visitor parking spaces. Rent does not include in suite janitorial, internet/communications, or management fees. Zoned for a variety of uses, permissible options include professional office, school, childcare facility, fitness centre, or restaurant. Seize the opportunity to secure your place in one of Orillia's most desirable locations. A total of over approx. 8,000 sq. ft. is available-enquire today to elevate your business presence in this sought-after property. (id:60365)
23 - 1250 Marlborough Court
Oakville, Ontario
Tucked away in Oakvilles hidden gem Treetop Estates this rare townhome is where modern living meets a forested escape. Backing onto the McCraney Valley Trail and surrounded by mature trees, this multi-level, 3-bedroom, 3-bathroom home offers over 2000 sqft of bright, functional living space in a peaceful ravine community. Step inside an open-concept design enhanced by natural light pouring in through oversized windows. Hardwood floors flow through the main living areas, anchored by a cozy gas fireplace and open space dining room. The updated kitchen features granite countertops, stainless steel appliances, and a breakfast nook perfect for your morning coffee. Enjoy your BBQ from the oversized balcony with a completely private space. The layout offers incredible versatility from the walkout lower-level family room that opens to a private, tree-lined patio, a multi-purpose room can be used as an additional 4th bedroom or extra lounge space. Upstairs you will find a spacious 3-bedroom and 2 full washrooms. Master bedroom has his and her walk-in closet. A spacious rooftop terrace, offering unmatched views of the surrounding ravine and ample space for relaxing or entertaining under the sky. Extra kitchen-aid with a wine fridge also elevates your experience This home comes with three-car parking and sits just minutes from Sheridan College, Oakville GO Station, QEW/407, and all the amenities of downtown Oakville. It is also within walking distance of top-rated schools, including Sunningdale, Montclair, White Oaks, St. Michaels, and Holy Trinity making it an ideal location for families seeking both quality education and a tranquil lifestyle. Upgrades : French Door in Basement, Pot lights on two levels, Upgraded Fireplace w/Stone Wall, Smart Switches in Washrooms. (id:60365)
33 Porter Crescent
Barrie, Ontario
EXTENSIVELY UPDATED HOME WITH A HEATED POOL ON A QUIET CRESCENT, SHOWCASING TRUE PRIDE OF OWNERSHIP! Loaded with extensive updates and showcasing outstanding pride of ownership, this beautifully maintained east-end home offers worry-free living at its finest! Complete records and receipts are available for all significant improvements, providing buyers with confidence and peace of mind. Ideally located on a quiet crescent near Georgian College, RVH, Eastview Arena, and all daily essentials, this property impresses with its updated front walkway, newer insulated garage door (2021), covered front porch, and meticulously kept landscaping. The 50 x 114 ft lot offers a backyard oasis with a heated inground pool boasting a newer heater, pump, liner, solar blanket, and safety cover. Inside, enjoy a freshly painted interior featuring hardwood floors throughout the main living and dining areas and all bedrooms, along with updated flooring in the kitchen, powder room, upper-level bathroom, and basement. The stunning chef's kitchen features white cabinetry, luxury vinyl flooring, quartz counters, and newer stainless steel appliances, while a double-sided Napoleon gas fireplace creates a cozy yet elegant dining experience. Modernized bathrooms, professionally updated electrical, upgraded attic insulation (R50), insulated crawlspace (R24), replaced soffits, gable vents, eavestroughs, and downspouts all contribute to this home's pristine condition. Additional upgrades include a water softener and reverse osmosis system (2019), furnace (2015), shingles (2021), updated patio and front doors, and several newer windows. Cared for by only two owners, this home is truly a standout, offering unmatched quality, extensive updates, and pride of ownership inside and out! (id:60365)
592 Bayport Boulevard
Midland, Ontario
Welcome to this beautifully appointed end-unit townhouse in the sought-after Bayport Village! Stylish and move-in ready, this home features 9'ceilings, hardwood flooring in kitchen, living & dining room, an open-concept living space. The kitchen features quartz countertops, with stainless steel appliances. The spacious primary bedroom offers a charming bay window, walk-in closet, and a private ensuite. With two bedrooms upstairs, two full bathrooms and a partially finished basement that includes an extra bedroom, there's space for both comfort and functionality. Step outside to your fully fenced backyard, perfect for relaxing around the fire pit, barbecuing, or entertaining guests. The family room/den adds a chic, moody vibe, ideal for cozy nights in. Whether you're downsizing, starting out, or looking for a lifestyle upgrade, this home checks all the boxes. Enjoy life by the water, just steps to the scenic boardwalk along Georgian Bay, Bayport Marina, beaches, parks, and only minutes to downtown Midland. A must-see for outdoor enthusiasts and anyone seeking the best of Midland living! (id:60365)
13 O'shaughnessy Crescent
Barrie, Ontario
Welcome Home, First-Time Buyers! Say hello to 13 O'Shaughnessy Crescent a charming, move-in-ready home tucked into one of Barrie's most convenient and family-friendly neighborhoods! Whether you're starting your homeownership journey solo, as a couple, or with a growing family, this property is full of potential and possibilities. Step into 1,248 sq. ft. of bright and functional living space featuring 3 generously sized bedrooms, a full bathroom, and a sunny, open-concept layout perfect for cozy nights in or hosting family and friends. But there is more! The finished basement offers a separate walk-up entrance, a second kitchen, an extra bedroom, and a full bathroom a great bonus for extended family, future mortgage helper, or even a private home office setup. Outside, enjoy your fully landscaped yard with a lovely interlock patio and fenced backyard that backs right onto Mapleton Park your own peaceful escape with beautiful views and walking trails just steps from your door. Plus, you're just minutes from shopping, schools, dining, and rec center everything you need is within easy reach! If you've been dreaming of owning your first home that is practical, comfortable, and full of potential, 13 O'Shaughnessy Cres is the perfect place to start. Book your showing and take the first exciting step toward homeownership today! (id:60365)
A - 148 Dunedin Street
Orillia, Ontario
Bright 3-Bedroom Unit for Rent with Utilities Included Enjoy comfortable living in this spacious 3-bedroom unit located in a well-maintained triplex in the heart of Orillia. The unit features a large living area, full kitchen, and a clean 3-piece washroom. In-suite washer and dryer included. All utilities are covered in the rent no additional costs. Conveniently situated near the hospital, shopping, library, and other essential amenities. (id:60365)

