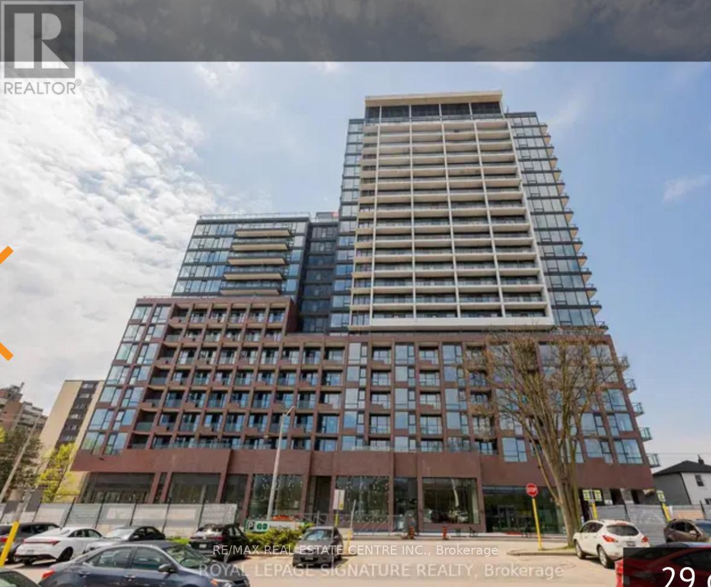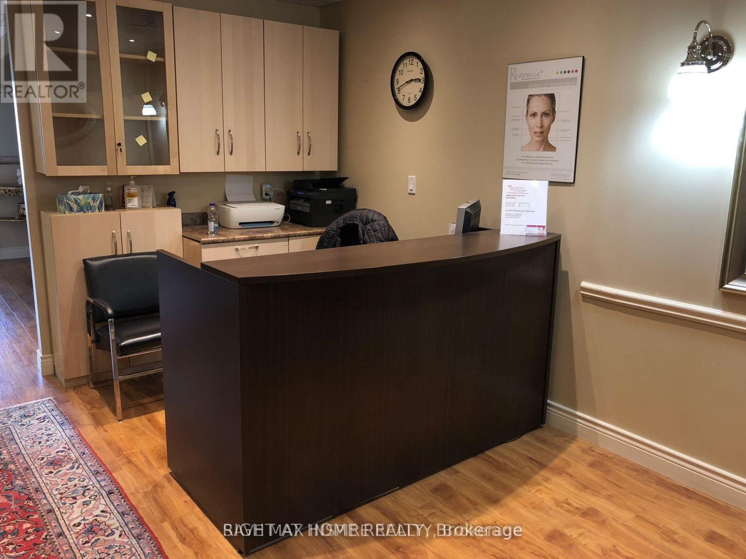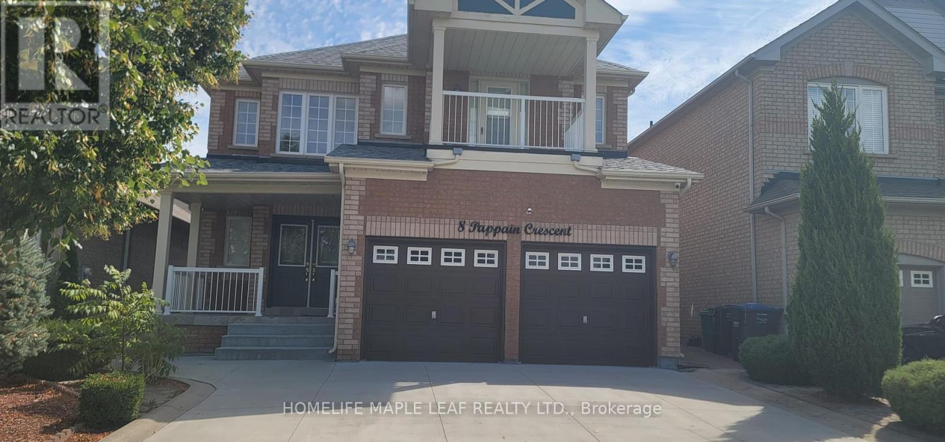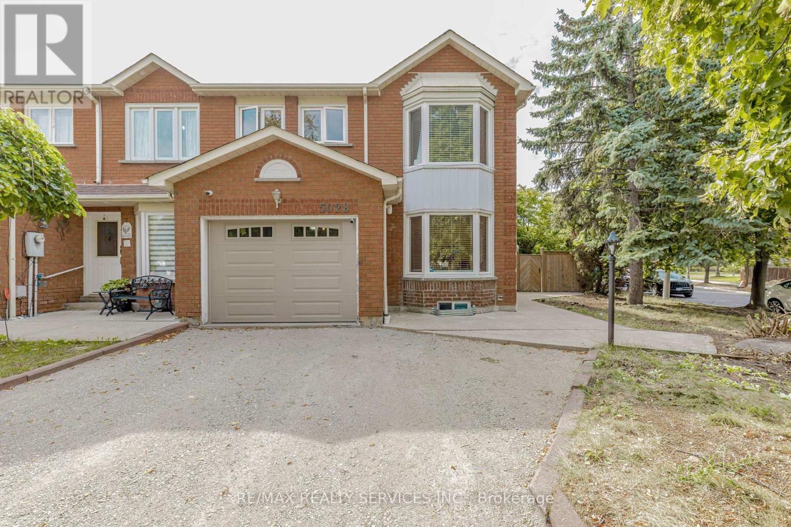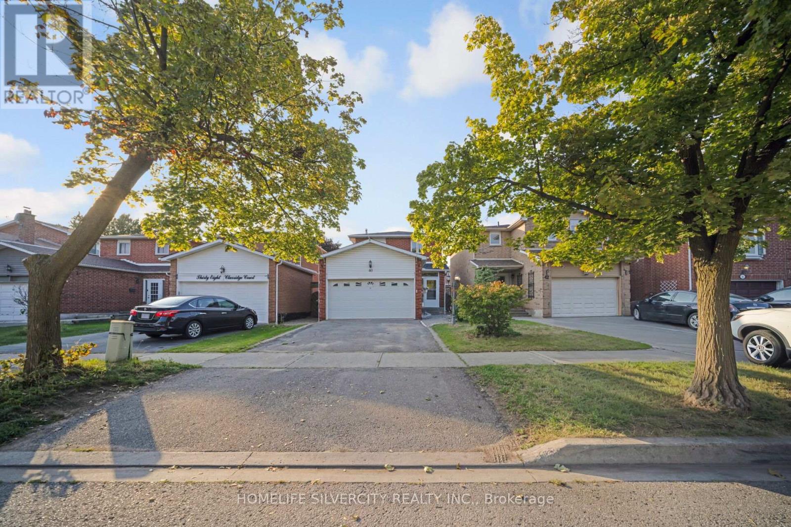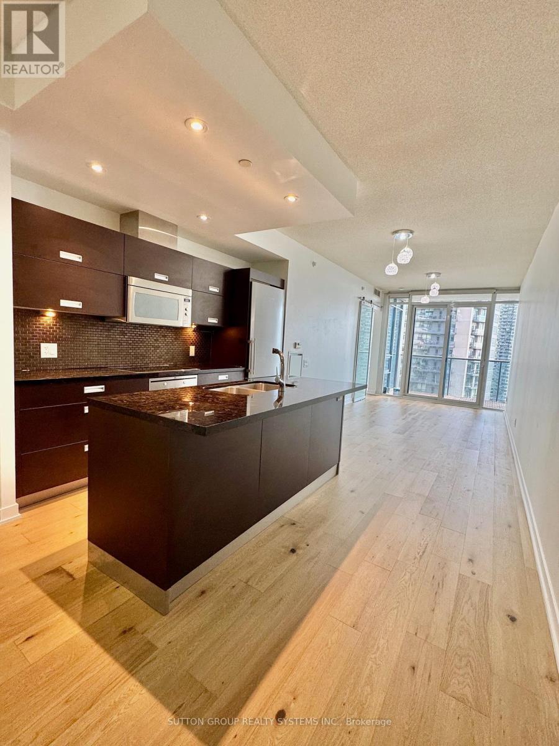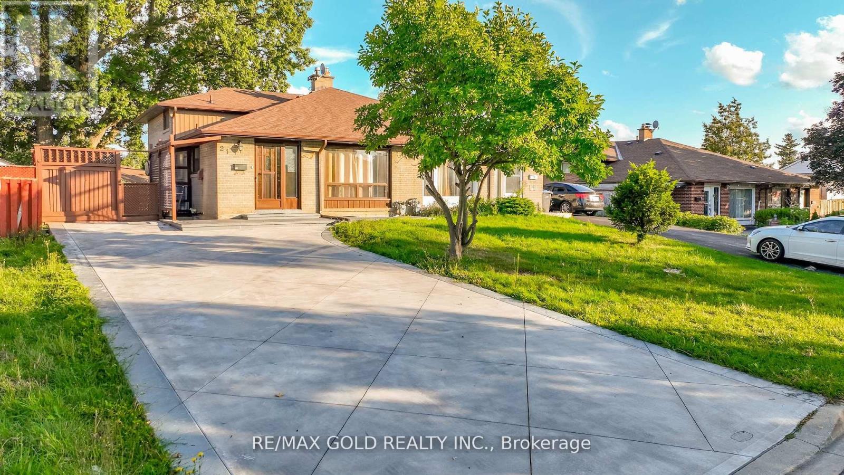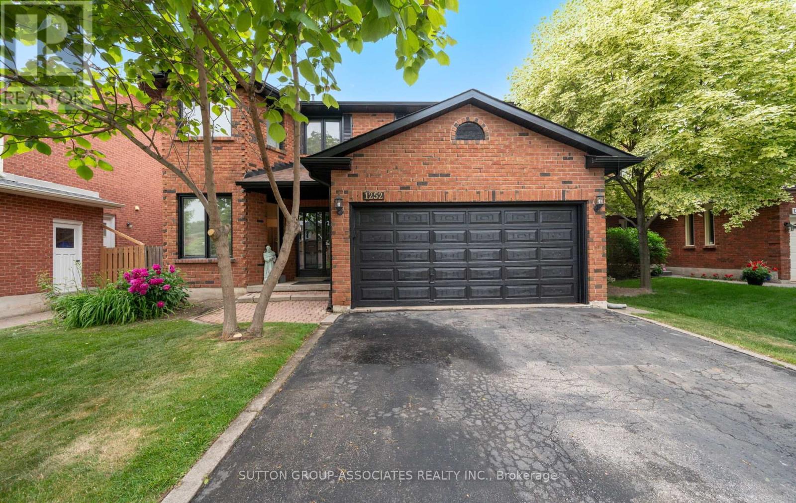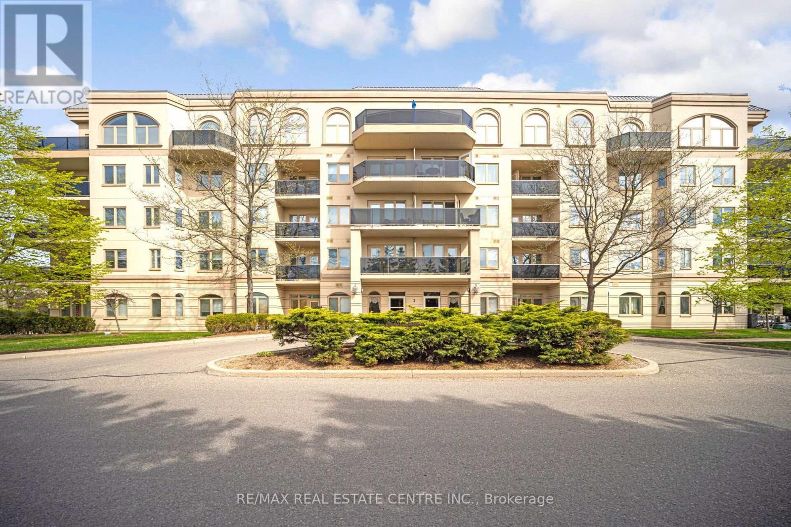623 - 28 Ann Street
Mississauga, Ontario
Beautiful 2 Bedroom, 2 Bathroom Condo Apartment at Westport Condos, located in the sought-after Port Credit community available for lease. Offering 706+ sqft of modern living, the suite features expansive floor-to-ceiling windows, elegant stone counters, and wide plank flooring for a refined touch. Stylish modern kitchen featuring sleek dark cabinetry, built-in stainless steel appliances and ample of storage. Spacious bedroom with city views, sliding door closets and dark hardwood floor. Second bedroom with sleek dark flooring and neutral walls. Ensuite laundary. This beautiful Apartment features both style and functionality.Within minutes, you can stroll to Lake Ontario and explore waterfront trails and scenic parks. Very Near to GO Station right next door, making commuting simple. (id:60365)
1525 Albion Road
Toronto, Ontario
Profitable medical spa and laser hair removal, well maintained machines for all procedures. very low overheads and rent $1880. Turn key project. By appointments only. Very big list of loyal clientele. Owner is retiring and is willing to train the new buyer. 2 treatment rooms, reception, kitchenette and washroom. List of Machines and Financials are Available on Request. (id:60365)
Lower - 57 Farley Crescent
Toronto, Ontario
Beautifully upgraded, FURNISHED lower level apartment near Martin Grove and The West Way. Enjoy a spacious layout with two bedrooms, 1 bathroom and parking! Separate entrance, high ceilings, nestled on a quiet street. The open Concept living area maximizes space for maximum comfort. Excellent school district, shopping, parks, and a water park just steps away. Close to major commuting routes minutes to Highways 401, 427, and the QEW for easy airport access and beyond. Included 1 parking spot and ensuite laundry! (id:60365)
8 Pappain Crescent
Brampton, Ontario
Brand new never Lived-In Legal Basement Apartment with Separate Entrance! Walk to Brampton public transport (Hurontario and Wanless), Park right in Front, Walk to Plazas @5 minutes- Walk-in Clinic, Tim Hortons, Pizza Pizza, Food Basics and many more at door steps. Two Spacious bedrooms and a Den, open kitchen with family room! Ensuite Laundry and brand new 3 piece washroom! Lots of storage and large windows! One Assigned drive way parking! Everything you need is within reach. Basement pays rent +40% of utilities with one parking included! Please do not miss! (id:60365)
189 Sabina Drive Nw
Oakville, Ontario
Luxury townhome in Oakville's Uptown Core at Trafalgar & Dundas. Open concept, 9 ft ceilings, pot-lights throughout. Lower level family room with access to backyard. Upgraded and beautiful kitchen on main floor with large island and walkout to deck, ideal for entertaining. Convenient main floor office and large great room with lots of natural light. 3 spacious bedrooms upstairs with upgraded primary bedroom ensuite with double sinks. Stunning trim work in the entire house. Convenient upper-level laundry, garage access from inside the house. Close to shopping, hospital, schools, parks, highways. Vacant, easy to show. Stainless steel appliances included. Home is Vacant and Available For Immediate Possession. **EXTRAS** Stainless steel appliances, A/C, garage door opener, upstairs laundry, spacious balcony off kitchen (id:60365)
5028 Northern Lights Circle
Mississauga, Ontario
Spacious & Bright End Unit Feels Like a Semi! This impressive approximately 2100 sq. ft. 3+2 bedroom, 3.5 bathroom townhouse offers the space and comfort of a detached home. Located in a highly sought-after neighborhood, this end-unit property features an excellent layout with oversized bedrooms, providing plenty of room for a growing family. The separate entrance to the basement adds incredible value, offering in-law suite or income potential. The finished basement includes two additional bedrooms and a full bathroom, making it ideal for extended family or tenants. Enjoy the convenience of a double driveway that parks four cars plus a one-car garage, perfect for multiple vehicles or guests. Step outside to a fully fenced, extra-large backyard that rivals those of detached homes perfect for entertaining, gardening, or enjoying family time in privacy. The bright and airy interior is matched by the incredible outdoor space, truly a rare find in a townhouse. Located close to schools, parks, transit, shopping, and major highways, this home is in an unbeatable location for both convenience and lifestyle. Dont miss this amazing opportunity to own a spacious, well-laid-out home with exceptional features and income potential. Book your private tour today! (id:60365)
40 Clarridge Court
Brampton, Ontario
Welcome To 40 Clarridge Crt. A Treat for First Time Home Buyers!! A Beautiful 3 Bedroom Detached Family Home With 1 Bedroom Legal Finished Basement W/ Separate Entrance Nestled in One of the Most Sought-After Neighborhoods. Very Well Kept & Ready to Move-in. The Functional Layout Offers a Renovated Sizeable Kitchen with Plenty of Storage & Pantry Space, Pot lights and S/S Appliances. Bright Main Floor with Living / Dining Room Drenched in Natural Light. Come & Fall in Love with A Huge Backyard Offering an Ideal Outdoor Space to Entertain, Relax or Spending Your Evenings with Friends & Family. Rarely Offered Full Washroom on the Main Floor. Upper Floor Offers 3 Generous Sized & Beautifully Painted Bedrooms and Updated Full Washroom. This House Offers All You Need AMBIENCE, AFFORDABILITY & LOCATION. Very Close to Schools, Parks, Amenities, Chapters, Place of Worship, Transportation & Much MORE!! Thanks For Showing!! (id:60365)
1807 - 88 Park Lawn Road
Toronto, Ontario
Beautiful South View From Master Bedroom, Living Room And Balcony. Renovated with New Engineering Floors Throughout, New Fixtures, New Fresh Paint. 2 Bedrooms Plus Den. 2 Full Washrooms, Open Concept Design With Modern Kitchen, Stylish Appliances, Washroom With High End Finishes. 1 Parking & 1 Locker Included. Luxury Style Living with Amazing Location. Walking Distance To The Lakefront, Ravine, Steps To Transit, Shopping, Entertainment, Humber Bay Park, Marina etc. 9Ft Ceiling, Indoor & Outdoor Pool, Whirlpool, Steam Room, Spa, Gym, Basketball Court, Squash Court, Movie Theatre Room, Billiard, Lounge, 24 hours Concierge and Security, Visitors parking, Guest Suites and much more. (id:60365)
21 Argyle Crescent
Brampton, Ontario
LEGAL BASEMENT ! ! Welcome to this Beautiful well maintained House located close to Go Station/Hwy 407. The home features Living, Dining, Great size kitchen and 4 Bedrooms deal for large or extended families. Freshly painted. Legal 1 Bedroom Basement with Separate Entrance. Nestled on a great lot and a large concrete driveway. Great opportunity for first time buyers and investors. Not to be missed!! (id:60365)
1252 Greenwood Crescent
Oakville, Ontario
Welcome to 1252 Greenwood Crescent, a bright and welcoming two-storey home in the highly sought after Clearview neigbourhood in Oakville. This beautiful residence features 4 generous bedrooms, 3 bathrooms and over 2,300 sq. ft. of well-planned living space. The main floor boasts a spacious living room awash in natural light, a formal dining area shared with a family room, and an eat-in kitchen with a walkout to backyard ideal for morning coffee or al fresco lunches. Upstairs you'll find four comfortable bedrooms, including a primary suite with private bath. The finished basement adds versatility for a home office, media room or gym with ample room for extra storage. Set on a quiet, family-friendly street, the private backyard offers a large patio, ample room to install a pool or create your own landscape oasis. Close to highways, parks and top-rated schools, this home strikes the perfect balance of convenience and comfort ready for you to move in now and personalize over time. (id:60365)
301 - 3 Dayspring Circle
Brampton, Ontario
Welcome To This Beautifully Kept 2 Bedroom Plus Den, 2-Bathroom Corner Suite In The Sought-After, Gated Dayspring Community Of Castlemore Just Steps From The Serene Clairville Conservation Area. Offering Nearly 1,300 Sq. Ft. Of Upgraded Living Space, This Bright And Spacious Home Features A Modern Kitchen With Quartz Countertops And Ample Storage, Well-Proportioned Rooms With Built-In Closets, And An Inviting Layout Ideal For Entertaining. The Large Primary Retreat Boasts A Walk-In Closet, A Private 4-Piece Ensuite, And Direct Access To A Massive Wrap-Around Terrace Perfect For Outdoor Enjoyment. Added Conveniences Include 2 Storage Lockers And 1 Underground Parking Spot. With Shopping, Transit, And Amenities Only Minutes Away, Yet Tucked In A Peaceful Setting, This Suite Combines Comfort With A Resort-Style Lifestyle. (id:60365)
#upper - 759 Hutchinson Avenue
Milton, Ontario
Specious close to amenities, School park and shopping , Fresh Paint & Just Renovated From Top To Bottom. Absolutely Stunning Detached Mattamy Home, Open concept around 1900 Sq Ft, offering 3 bed and 3 washrooms. (id:60365)

