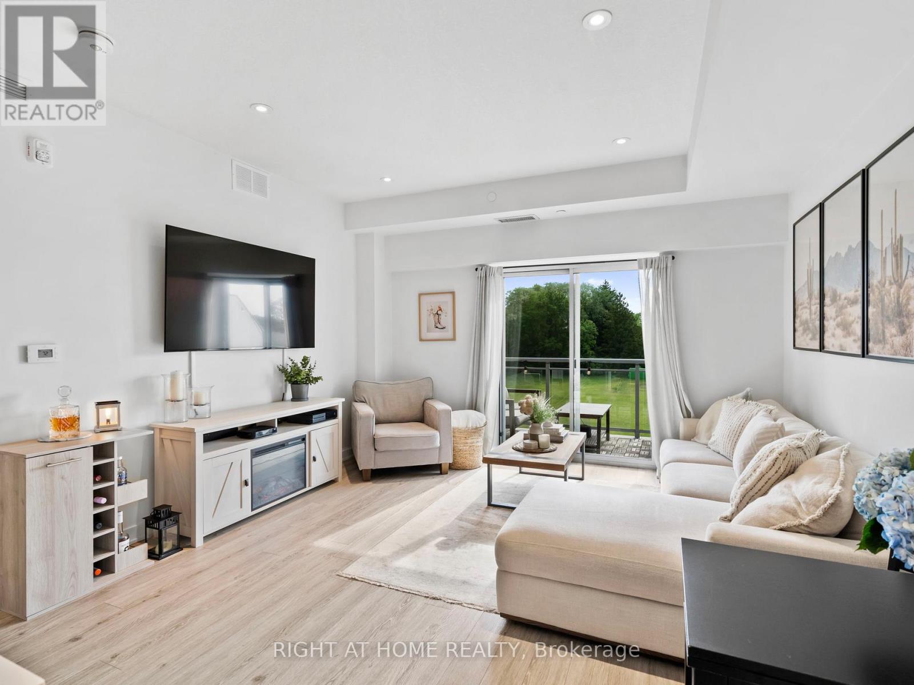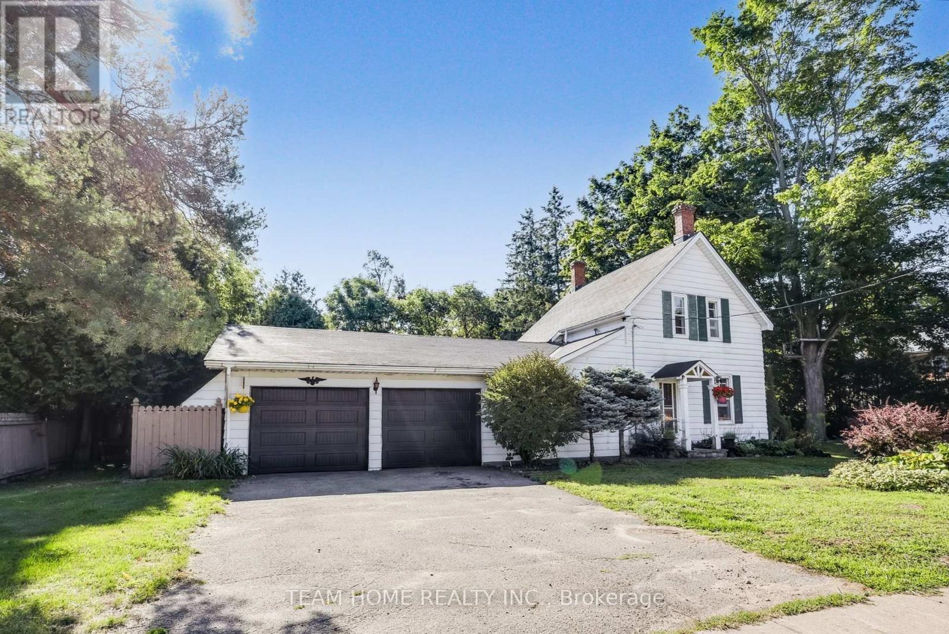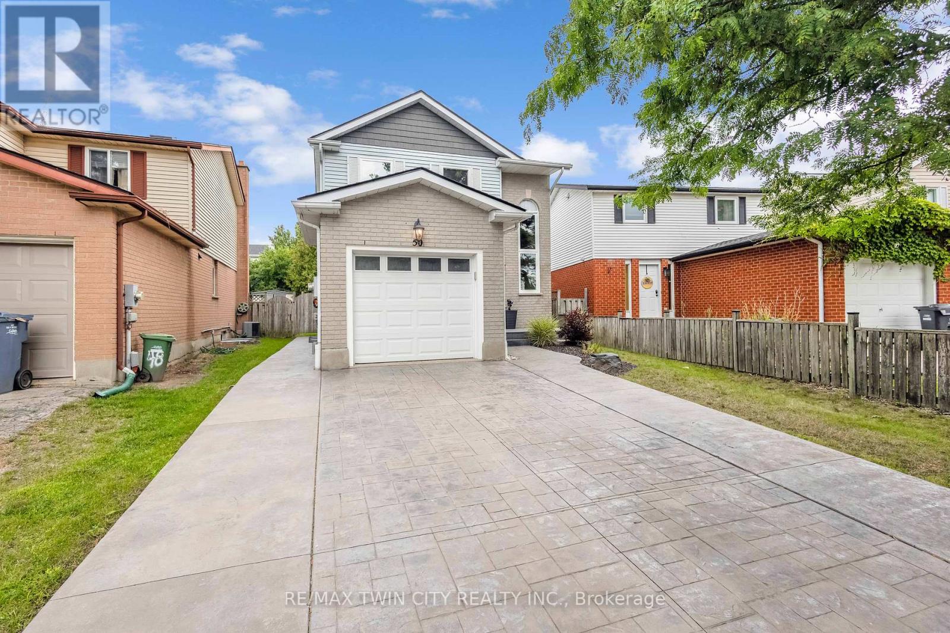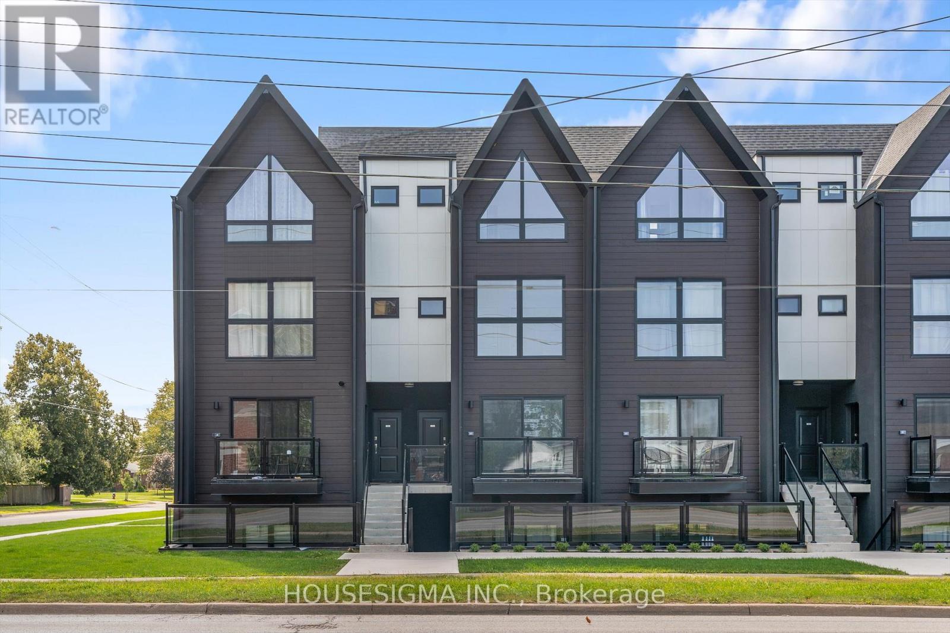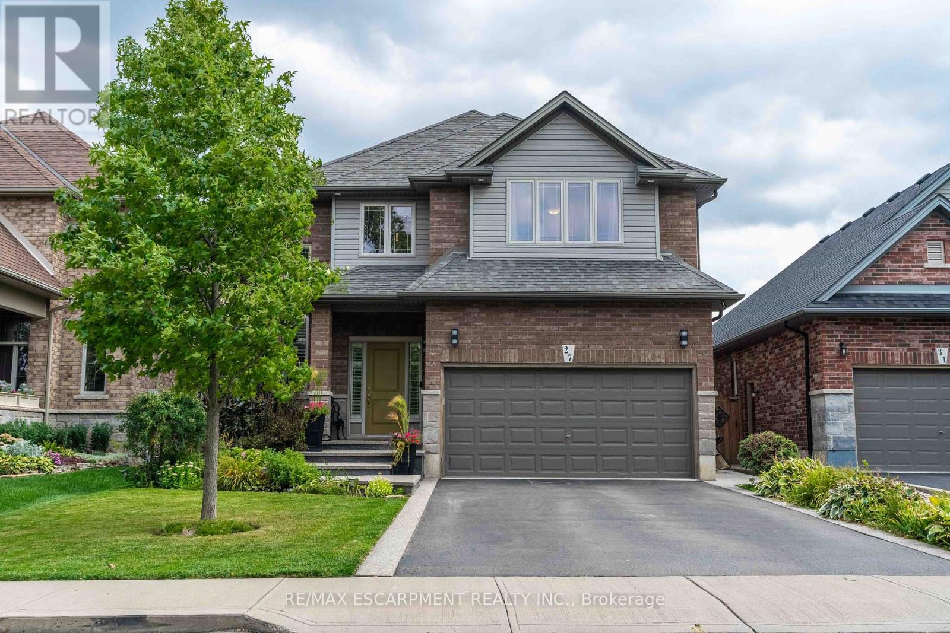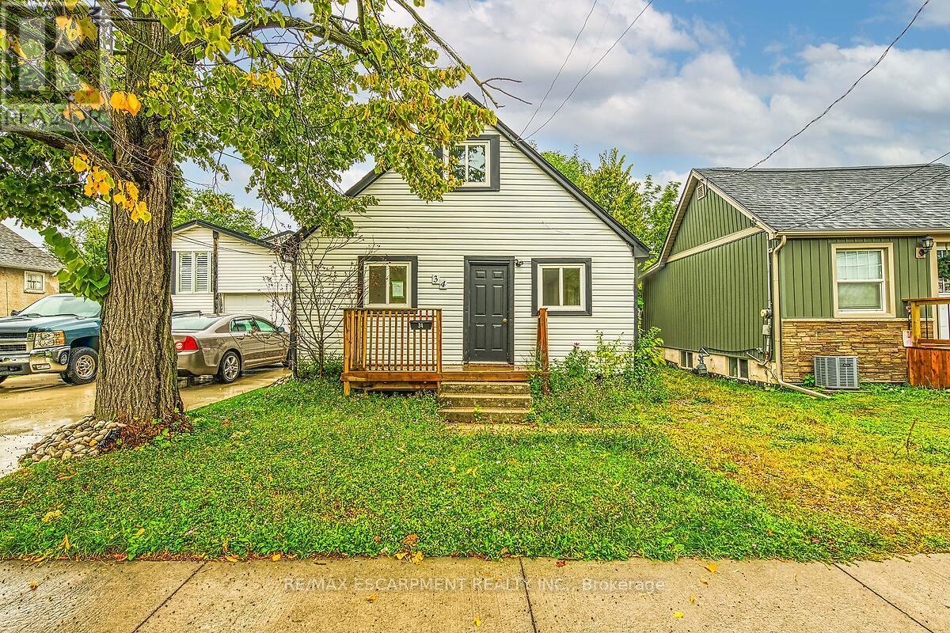323 - 397 Royal Orchard Boulevard
Markham, Ontario
*EV PARKIN & LOCKER Included* Rare feature: two terraces! Tridel Built Luxury Condo In the heart of Thornhill! Overlooking the prestigious Ladies Golf Club of Toronto. This is your opportunity to live surrounded by greenery, prestige, and timeless design. Located less tham 2 km from Highway 407 and walking distance to a grocery store, shops, restaurants. Amenities include : Outdoor Space with Fireplace and Lounge, Golf Simulator, Mah Jong Room, Indoor Swimming Pool, Gym, Saunas, Party Room, Guest Suites and more! The grand lobby makes an impression with light flooding in through the two storey-high picture windows. (id:60365)
110 Heale Avenue
Toronto, Ontario
Discover the charm of this 2-storey, 3+1 bedroom home in the desirable Cliffside community. Bright and inviting, the home features a large living room with an east-facing bay window that fills the space with morning light, while the dining room opens to a deck overlooking the backyard a perfect spot for family meals and summer entertaining. The kitchen also enjoys views of the yard, creating a warm and connected feel to the outdoors. Upstairs, the primary bedroom offers a private retreat with a walkout to its own deck, an ideal place to enjoy a coffee or unwind at the end of the day. The second and third bedrooms each feature windows on two walls, bathing the rooms in natural light throughout the day and creating bright, cheerful spaces. The separate side entrance to the basement opens the door to flexible living options, whether for extended family, guests, or an in-law suite. An extra large detached two-car garage with a generous work area provides plenty of space for storage, hobbies, or projects. With parks, schools, shopping, and GO transit a short walk away, this home combines comfort, potential, and convenience in a sought-after neighbourhood. (id:60365)
503 - 16 Markle Crescent
Hamilton, Ontario
Welcome to this beautifully designed top-floor condo, nestled in the prestigious and family-friendly community of Ancaster. Offering an ideal layout that maximizes both comfort and function, this 1-bedroom + den suite impresses with 738 sq ft of thoughtfully curated living space. Enjoy a light and airy ambiance highlighted by premium finishes throughout including wide-plank vinyl flooring, full-height shaker cabinetry, quartz countertops, and upgraded stainless steel appliances. Step out onto your private balcony and take in the serene, unobstructed views of lush green space - your own peaceful retreat from the everyday. This condo checks all the boxes for even the most discerning buyer, featuring two parking spots, a locker for extra storage, and access to exceptional building amenities: visitor parking, a fitness centre, stylish party room, and an inviting outdoor patio complete with BBQs and fire table. Located just steps from grocery stores, Starbucks, restaurants, and with easy access to public transit and major highways, this is effortless living at its finest. Don't miss your chance to call this stunning condo, home. (id:60365)
Upper - 94 Robert Peel Road
Kitchener, Ontario
MAIN & 2ND FLOOR ONLY! FURNISHED OR UNFURNISHED!!!! This charming freehold townhome offers a blend of modern convenience and comfortable living. Featuring 2 spacious bedrooms, and 2 full bathrooms, plus a 1 washroom, this home is designed to accommodate a variety of needs. The 9 ceilings create an open and airy ambiance, complemented by elegant hardwood flooring throughout. Main bedroom has a large walking closet. Located within walking distance to the GO Train Station, the local library, and downtown Kitchener, this property is perfectly situated for those who value accessibility and community amenities. Additionally, the home includes a 1 spot car garage (shared driveway/garage) This townhome offers a unique combination of style, practicality, and prime location. (id:60365)
3 Dundas Street E
Erin, Ontario
TURNKEY INVESTMENT PROPERTY IN DOWNTOWN ERIN. Detached 3-bed, 2 bath with Long Term Tenant, ADU Potential & Major Updates. Rare opportunity to own a turnkey income generating property in the heart of downtown Erin, one of Ontario's most picturesque and sought after small towns. This detached 2-storey home offers immediate rental income, ADU potential and a long list of big ticket upgrades already completed. Currently rented to a reliable long term tenant, the home features 3 spacious bedrooms, 2 full bathrooms, and approximately 2,500 sq ft of living space. The large lot offers space and flexibility, with room to accommodate an Alternate Dwelling Unit (ADU) for additional income or multigenerational living (buyer to verify zoning and permitting). Step into the primary bedroom with a walk-out to a large entertainer's deck, a rare feature tenant's love. The home also includes a bright family room with fireplace, a partially finished basement and a spacious 2-car garage with super size storage. Enjoy worry-free ownership with major updates already done: New roof...New electrical...New garage doors...New furnace...On demand hot water heater. Please come see a smart, low-maintenance investment in a growing and desirable community. Start earning rental income from day one-no vacancies, no renos, no hassle! (id:60365)
75 Spruce Street E
Aylmer, Ontario
This fully licensed, Health Canada-approved cannabis cultivation & processing business is located on 10 acres in Western Ontario. The sale includes all equipment and licenses: Micro Cultivation & Processing Licenses and a Recreational Sales Amendment. The 10,000 sq ft facility features 4 grow rooms with 2,600 sq ft of canopy space and the capacity to produce ~60 kg of premium craft flower per month. Nearly $2M has been invested in capital improvements. There is significant room for future expansion. ** All business-related information, including but not limited to business numbers, is provided by the Seller and has not been verified by the Listing Brokerage. Buyers are advised to conduct their own due diligence. ** (id:60365)
1052 Moscow Road
Stone Mills, Ontario
Raised Bungalow with a detached garage on 2.3 +- acres of beautiful countryside. A perfect place to call home! This raised bungalow offers 2 + 1 Bedrooms and 2 Full baths. Eat in Kitchen features Granite Countertops and a walkout to your deck overlooking greenspace. A Finished basement with a Walk out offers space for the extended family. Bonus 3 season sunroom with power. Double detached garage can be a workshop or storage for your toys. Lots of space for the kids to roam freely and enjoy nature. Ample space for gardens & outdoor activities. Easy access to the 401 and a short drive to Kingston. Freshly painted. New metal roof on Garage. (id:60365)
50 Walman Drive
Guelph, Ontario
Welcome to 50 Walman Drive, a beautifully updated home in a desirable Guelph neighbourhood. Offering 3 bedrooms and a full 4-piece bathroom on the upper level, plus a fully finished basement with a 4th bedroom, den, 3-piece bathroom, and laundry, this property is designed to meet the needs of todays families or a perfect investment opportunity. The main level features a bright and spacious layout with a large living room, formal dining area, and a modern galley kitchen that has been thoughtfully updated with abundant storage, generous counter space, stainless steel appliances and quality finishes. Upstairs, each bedroom is well-sized with natural light, while the lower level provides excellent flexibility for guests, a home office, or multi-generational living. Outside, the curb appeal is unmatched with a new driveway, front walkway, and porch, all complemented by professional landscaping and a fully insulated single car garage. The fully fenced backyard offers privacy and relaxation, complete with a brand-new deck ideal for entertaining, gardening, or simply enjoying the outdoors. This move-in-ready home combines style, function, and peace of mind with updates throughout. Conveniently located near schools, parks, trails, shopping, and major amenities, 50 Walman Drive is an excellent opportunity to own a family-friendly home in a sought-after area of Guelph. (id:60365)
302 - 7277 Wilson Crescent
Niagara Falls, Ontario
Welcome to The Boho in Niagara Falls! This brand new 2-bedroom, 2.5-bathroom stacked townhouse in an excellent neighbourhood, features 9 ceilings, quartz countertops, stainless steel appliances, and a bright open-concept layout. Enjoy your own private rooftop terrace with 250 sq. ft. of outdoor living space and 2 parking spots included. Conveniently located minutes from the QEW, Costco, shopping centres, schools, golf courses, and the world-famous Niagara Falls. This property defines modern living in a prime location with easy access to everything you could possibly need. (id:60365)
27 Purnell Drive
Hamilton, Ontario
Welcome to your perfect family retreat! Built in 2014, this beautiful 2-storey detached home offers the ideal mix of modern style, functionality, and comfort. With 4 spacious bedrooms, a bright and open dining room, and convenient main floor laundry, this home is designed for the way families live today. The unfinished basement offers endless possibilities complete with a roughed-in bathroom, its ready for your dream rec room, home theatre, gym, or in-law suite. Step outside to your private backyard paradise! The oversized lot has room to create the ultimate pool oasis perfect for summer entertaining and comes complete with a hot tub for year-round relaxation. Located in a family-friendly neighbourhood close to parks, top-rated schools, shopping, and all major amenities, this home truly has it all. Whether you're hosting friends, enjoying backyard barbecues, or simply relaxing in your hot tub after a long day, this property offers the lifestyle you've been looking for. (id:60365)
34 Rykert Street
St. Catharines, Ontario
Renovated home on a large lot in sought after Western Hill neighbourhood. Minutes from downtown St. Catharines and close to all amenities including parks, schools, shopping and restaurants. This home offers an open concept layout for the living, dining and kitchen areas. The updated kitchen features quartz counters, shaker style cabinets and subway tile backsplash. There are 2 bedrooms on the main floor and a spacious primary suite on the second level. Sitting on a 140' deep lot, the large backyard features numerous mature trees is ideal for relaxing and entertaining. Property is offered on an "as-is, where-is" basis with no representations or warranties. (id:60365)
28 Kingsborough Drive
Hamilton, Ontario
Stunning, clean as a whistle. Town home located in the Upper Stoney Creek neighbourhood with 1815 Sq. Ft of living space. Open concept with 9 foot ceilings. Large Kitchen/Dinette combination. Stainless steel appliances. Hardwood floor throughout main floor. Ceramics in Foyer, Kitchen and 2pce. bath. Upstairs-Master Bedroom with Upgraded 3pce Ensuite and Walk-in closet. Two other large Bedrooms and a convenient Upper-Level Laundry Room. Basement finished with 2 pce. bath and a complete rec room. Suitable for a growing family. California shutters throughout. Fully fenced-in backyard. Professionally finished fence to fence deck having entrance to Dinette. Pot lights galore throughout. Close to nature, Albion Falls, Extensive trail system. Close to Recreation, School/s, abundant shopping and Entertainment. Commuters paradise with fast and easy Highway access. (id:60365)



