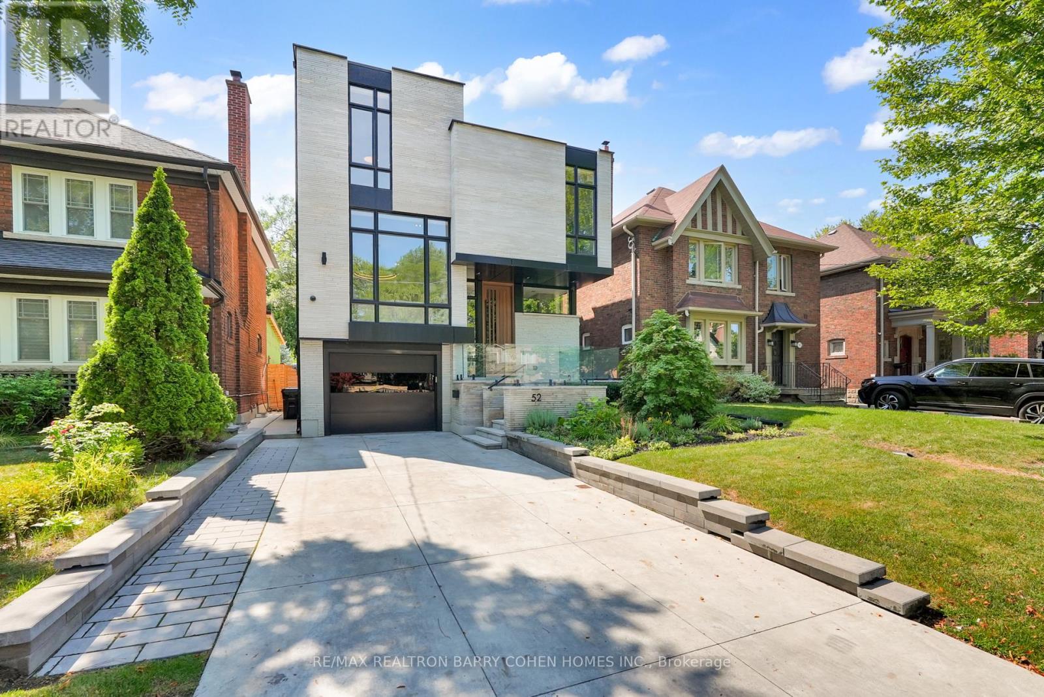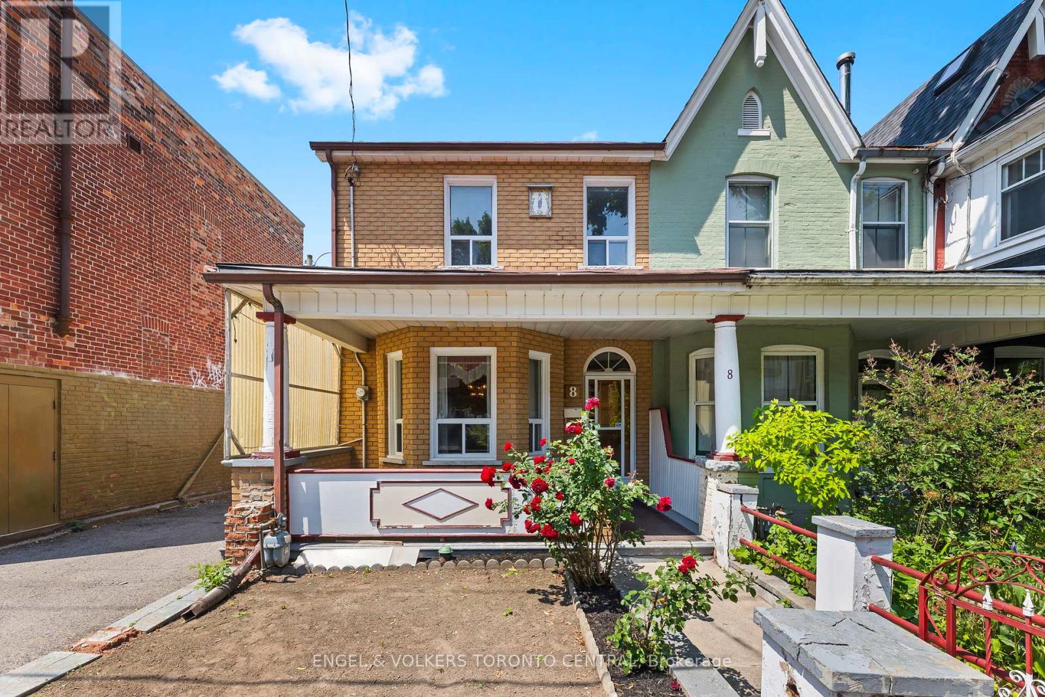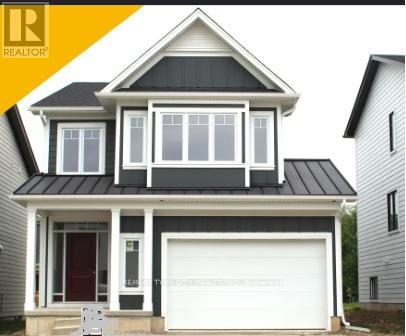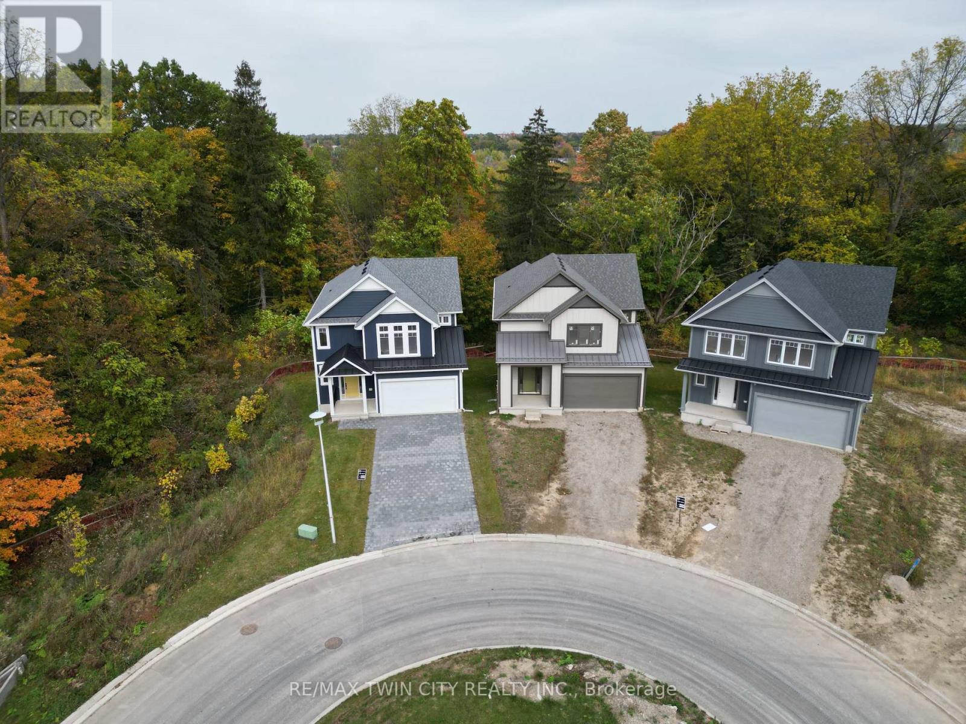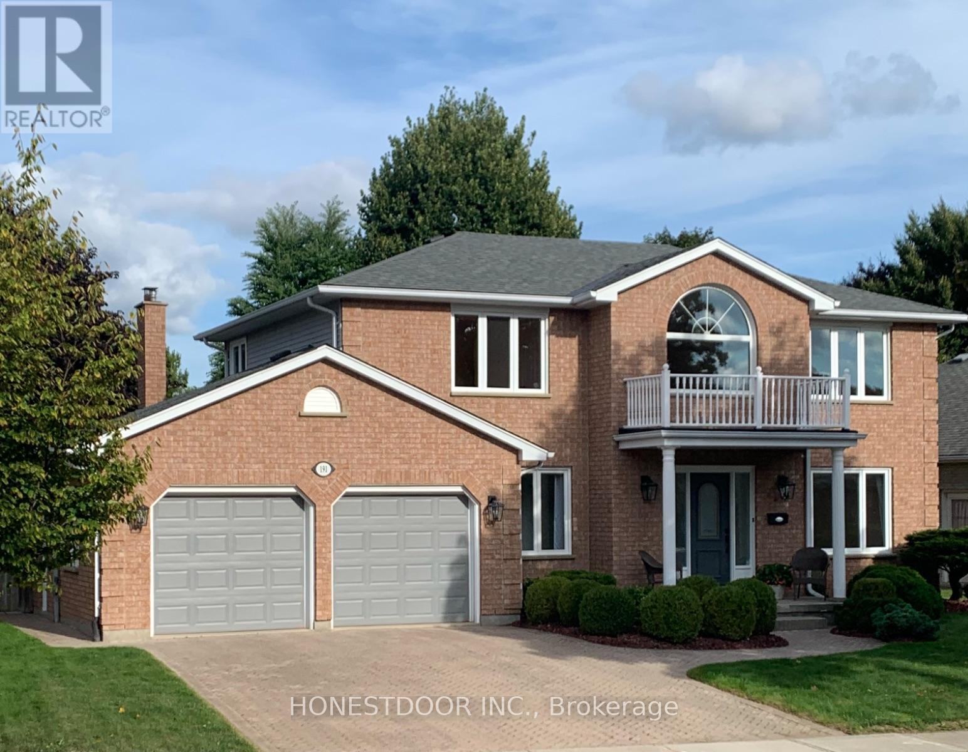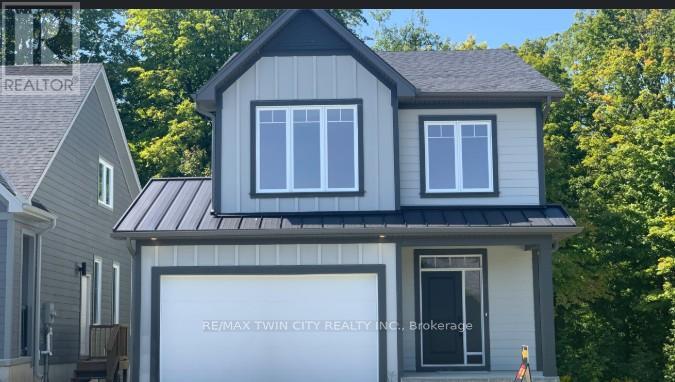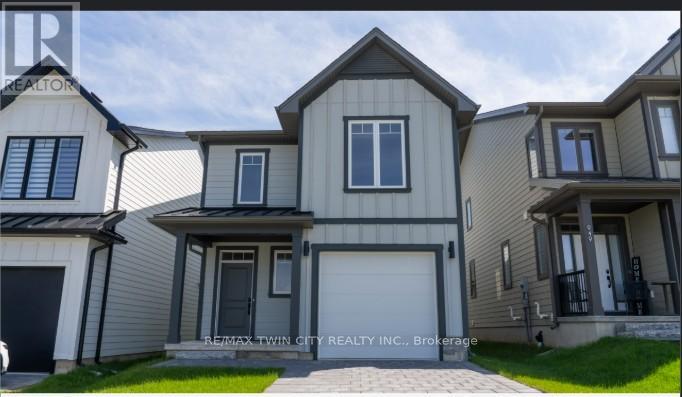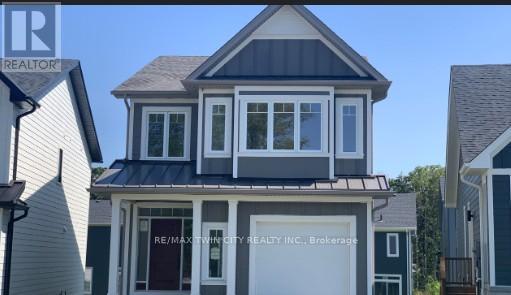182 Park Home Avenue
Toronto, Ontario
182 Park Home Ave is Perfectly situated on a sprawling 50' x 135' lot with 2 separate driveways! This carefully renovated 3+ bedroom bungalow includes a bright 2 bedroom apartment! In the heart of Willowdale West with everything you need right at your doorstep! Users and investors alike - move right into this bright and spacious home - well planned for two separate living spaces and two separate private driveways and a conveniently placed Laundry Room accessible to both suites. Fully fenced yard! Designer hardwood floors throughout main floor including all three bedrooms and the open concept living areas. Modern doors/trims and lighting. Open concept kitchen. The lower level has a separate entrance and provides loads of space for extended family, nanny or possible income. Discover a large living area and spacious kitchen plus up to two bedrooms! Newer windows up and down. Bright laundry room. Plenty of storage. Large garage. Extended front porch. Some new fencing. Good size ultra private backyard - Great location for a Garden Suite and/or Multiplex Home. But wait, this home is more than just a pretty face - the sewer has been completely updated right into the home and there is a back flow valve 2018. New roof shingles in 2019! Replaced Windows. Updated kitchens and bathrooms. Simply move right in, add on, add a garden suite and consider this location for a multiplex with transit and schools at your doorstep! Live/invest/develop! Easy walk to Subway at Yonge & Park Home! TTC at your Door. Churchill PS and Willowdale MS just steps away. Walk west on Park Home and access the Don West Parklands/ravines and bike paths! (id:60365)
52 Elmsthorpe Avenue
Toronto, Ontario
Striking Contemporary Elegance In Prestigious Chaplin Estates Offering Inspired Living. A Dramatic Entry With Sleek Millwork And Designer Lighting Sets The Tone, Leading Into Sunlit Interiors With Soaring Ceilings, Skylights, And Panoramic Wall-To-Wall Windows. The Chefs Kitchen Features A Waterfall Island and Breakfast Counter Complete w/ Wolf & Miele Appliances, Seamlessly Connected To The Dining And Family Rooms With A Modern Gas Fireplace Perfect For Entertaining. The Primary Suite Overlooks The Landscaped Backyard, Complete With A Spa-Like 5-Piece Ensuite And Walk-In Closet. The Lower Level Offers A Walk-Out, Wet Bar, Recreation Room, And Flexible Bedroom/Office Ideal As A Nanny Or Guest Suite. Step Outside To A Private Backyard Sanctuary With A Saltwater Pool And Custom Waterfall. Additional Highlights Include A Heated Driveway, Integrated Home Automation, And Close Proximity To Top Private Schools, Summerhill Market, Shops, And TTC/LRT On Eglinton. (id:60365)
8 Brookfield Street
Toronto, Ontario
Welcome to 8 Brookfield Street, located in the most vibrant neighbourhood in Queen West - Ossington Village. Renowned for its first-class strip of restaurants, shopping establishments, parks & outdoor spaces, nightlife, boutiques, and galleries, Ossington Village captures the city's creative spirit...and 8 Brookfield is in the heart of it. This beautiful 4 bed, 2 bath sits on an expansive 18' x 125' lot that features a private backyard, surrounded by manicured trimmed hedges, custom stone fencing, enclosed pergola-vestibule with separate entrance to the basement, and a private two-car garage with extra space for storage; a very rare feature limited to only a handful of homes in the Ossington area. Fronting on the West side of the street, light flows seamlessly through the home allowing natural light to drench the first and second floor. Confirmed by the City of Toronto, this home is Laneway & In-Law Suite compatible with two full, separated kitchens allowing for endless income potential. Enjoy a morning coffee, a late night cocktail at the plethora of bars & shops, or a weekend stroll to Trinity Bellwood's Park, all within a 2 minute walk away. You truly have immediate access to the best everything downtown Toronto has to offer. There are very few opportunities to own a home like this in the core of city. When you're so perfectly located, your options are limitless. Your perfect Toronto experience awaits you at 8 Brookfield Street. (id:60365)
155 Julie Crescent
London South, Ontario
ELIGIBLE BUYERS MAY QUALIFY FOR AN INTEREST- FREE LOAN UP TO $100,000 FOR 10 YEARS TOWARD THEIR DOWNPAYMENT . CONDITIONS APPLY...READY TO MOVE IN - NEW CONSTRUCTION ! Discover your path to ownership with the MONTANA Flex Haus ! The spacious 2216 , 4-bedroom, 3.5-bathroom and 2 kitchens home is located in the sough after The Grove development . The bright main level features a large living/dining room with natural light and a chefs kitchen with ample counter space. Upstairs, the primary suite offers a private bathroom and walk-in closet, two additional bedrooms and a full bathroom. The finished basement includes one bedroom, bathroom, and kitchen, perfect for a rental unit or in-law suite. The basement private entrance located at the side of the house ensures privacy and convenience for tenants. Ironstone's Ironclad Pricing Guarantee ensures you get: 9 main floor ceilings Ceramic tile in foyer, kitchen, finished laundry & baths Engineered hardwood floors throughout the great room Carpet in the bedrooms, stairs to upper floors, upper areas, upper hallway(s). Don't miss this opportunity to own a property that offers flexibility, functionality, and the potential for additional income. Pictures shown are of the model home. This house is ready to move in. Visit our Sales Office/Model Homes at 999 Deveron Crescent for viewings Saturdays and Sundays from 12 PM to 4 PM. (id:60365)
108 Christopher Court
London South, Ontario
ELIGIBLE BUYERS MAY QUALIFY FOR AN INTEREST- FREE LOAN UP TO $100,000 FOR 10 YEARS TOWARD THEIR DOWNPAYMENT . CONDITIONS APPLY...READY TO MOVE IN - NEW CONSTRUCTION ! The Yellowstone functional design offering 2039 sq ft of living space. This impressive home features 3 bedrooms plus a large media room, 2.5 baths, and the potential for a future basement development (WALK OUT) with an oversized 1.5 car garage and plenty of driveway parking . Located on a prime pie lot with a back opening of 58 ft the property back onto conservation area and Thames River for added privacy . Comes with an 18.6 x10 covered deck perfect for entertaining. Ironstone's Ironclad Pricing Guarantee ensures you get: 9 main floor ceilings Ceramic tile in foyer, kitchen, finished laundry & baths Engineered hardwood floors throughout the great room Carpet in main floor bedroom, stairs to upper floors, upper areas, upper hallway(s), & bedrooms Hard surface kitchen countertops Laminate countertops in powder & bathrooms with tiled shower or 3/4 acrylic shower in each ensuite paved driveway Visit our Sales Office/Model Homes at 999 Deveron Crescent for viewings Saturdays and Sundays from 12 PM to 4 PM. Pictures shown are of the model home. This house is ready to move in! (id:60365)
13 Pringle Lane
Hamilton, Ontario
Rarely offered 2019 Losani-built 3-storey freehold townhome with a backyard in Ancasters desirable Harmony Hall community. This bright and spacious 2 bed + den, 2.5 bath layout features 9 ft ceilings, hardwood flooring on the main and upper levels, and two full balconies including a double-sized rear balcony and backyard access from the ground level, perfect for entertaining family and friends. Enjoy generous-sized bedrooms with ample closet space(walk-in closet in second bed), upgraded black stainless steel kitchen appliances, a new backsplash, granite countertops in the ensuite, pot lights in the living room, and exceptional natural light throughout. Bonus: interior garage access to an additional storage room. Located close to shopping, top-rated schools, parks, and Highway 403. Abundance of visitor parking. A perfect home for first-time buyers, young families, or downsizers! (id:60365)
191 Doon Drive
London North, Ontario
Visit the REALTOR website for further information about this Listing. Welcome to a home that blends modern elegance with everyday convenience, set in one of North London's most desirable neighbourhoods on a quiet, family friendly street. Located minutes from schools including the top-rated Western University. A short walk from world-class healthcare at University Hospital, and premier shopping at Masonville Mall. This property offers the perfect balance of comfort, style, and location. Proudly cared for by the original owners, this residence has been thoughtfully updated to ensure it feels brand new. The entire home has been professionally repainted in a timeless palette, while all countertops, vanities, and fixtures have been replaced with quality finishes that elevate the design and provide a refined sense of luxury. A full suite of brand new, high-end appliances completes the modern updates, making this home truly turn-key. You'll find ample closet space throughout, a spacious laundry area with a functional mud room, and a flowing layout perfect for both entertaining and family life. Step outside to a beautiful patio area, ideal for summer gatherings or quiet evenings. Close to primary, secondary and post secondary schools Minutes from University Hospital and Masonville Mall. Freshly repainted throughout with a modern, elegant palette. Upgraded countertops, vanities, and fixtures. Brand new, high-quality appliances included Ample closet space and a large laundry/mud room. Beautiful patio area for outdoor living. Proudly maintained by the original owners. If you're looking for a move-in ready property that combines tasteful updates with thoughtful design features, this is it. Schedule your private showing today and discover the best of North London living. Additional Technical Data: Roof: 3 years old A/C: 4 years old Furnace: 2 years old. (id:60365)
73 Julie Crescent
London South, Ontario
ELIGIBLE BUYERS MAY QUALIFY FOR AN INTEREST- FREE LOAN UP TO $100,000 FOR 10 YEARS TOWARD THEIR DOWNPAYMENT . CONDITIONS APPLY.... READY TO MOVE IN - NEW CONSTRUCTION ! The Chatsworth functional design offering 1641 sq ft of living space. This impressive home features 3 bedrooms, 2.5 baths, and the potential for a future basement development (WALK OUT) backing onto green space with a 1.5 car garage. Ironstone's Ironclad Pricing Guarantee ensures you get: 9 main floor ceilings Ceramic tile in foyer, kitchen, finished laundry & baths Engineered hardwood floors throughout the great room Carpet in main floor bedroom, stairs to upper floors, upper areas, upper hallway(s), & bedrooms Hard surface kitchen countertops Laminate countertops in powder & bathrooms with tiled shower or 3/4 acrylic shower in each ensuite Stone paved driveway Visit our Sales Office/Model Homes at 999 Deveron Crescent for viewings Saturdays and Sundays from 12 PM to 4 PM. Pictures shown are of the model home. This house is ready to move in! (id:60365)
947 Deveron Crescent
London South, Ontario
ELIGIBLE BUYERS MAY QUALIFY FOR AN INTEREST- FREE LOAN UP TO $100,000 FOR 10 YEARS TOWARD THEIR DOWNPAYMENT . CONDITIONS APPLY ...READY TO MOVE IN -NEW CONSTRUCTION! The Blackrock - sought-after multi-split design offering 1618 sq ft of living space. This impressive home features 3 bedrooms, 2.5 baths, and the potential for a future basement development- walk out basement ! Ironclad Pricing Guarantee ensures you get ( at NO additional cost ) : 9 main floor ceilings Ceramic tile in foyer, kitchen, finished laundry & baths Engineered hardwood floors throughout the great room Carpet in main floor bedroom, stairs to upper floors, upper areas, upper hallway(s), & bedrooms Hard surface kitchen countertops Laminate countertops in powder & bathrooms with tiled shower or 3/4 acrylic shower in each ensuite Stone paved driveway Visit our Sales Office/Model Homes at 999 Deveron Crescent for viewings Saturdays and Sundays from 12 PM to 4 PM. Pictures shown are of the model home. This house is ready to move in! (id:60365)
34 Crow Street
Welland, Ontario
Welcome to 34 Crow Street, located in Wellands highly desirable Sparrow Meadows community! This beautifully maintained 2,070 sq. ft. detached home features 4 bedrooms, 3 bathrooms, and sits on a deep 45 x 138 ft lot. The main floor boasts a bright foyer, powder room, formal dining area, and a spacious great room perfect for gatherings. The upgraded kitchen with quartz countertops flows into a mudroom with access to the double garage and a convenient side entrance leading to a bright basement with large windows, ready for your finishing touch. (id:60365)
175 Garside Avenue S
Hamilton, Ontario
CHARMING SOUTH-EAST END HAMILTON HOME ... Nestled in a quiet, family-friendly Hamilton neighbourhood, 175 Garside Avenue South is an adorable 1 1/2 storey brick and siding home that combines both character & functionality. With 4+1 bedrooms, 2 baths, and a DETACHED GARAGE, this property offers versatile living for growing families, multi-generational households, or those simply seeking more space. Inside, the living room showcases original hardwood flooring and crown moulding, creating a warm and timeless atmosphere. The EAT-IN KITCHEN, designed with abundant cabinetry, opens to the deck and a partially fenced yard with gardens. A separate dining room adds flexibility and could easily be converted back into a 6th bedroom. Completing the main floor is a well-sized bedroom and 4-pc bath. The UPPER LEVEL features three more bedrooms, all with natural light, and a full 4-pc bath, offering privacy and convenience for family members or guests. Downstairs, the FINISHED LOWER LEVEL extends the living space with a recreation room, additional bedroom, laundry facilities, and plenty of storage. Outdoors, the detached garage provides secure parking and added storage, while the yard offers both garden space and room for children or pets. The SIDE ENTRY from the concrete driveway enhances functionality and accessibility. Perfectly situated with easy access to the Hamilton Mountain, Red Hill Valley Parkway, QEW, parks, shopping, and the scenic Bruce Trail, this home blends suburban charm with commuter convenience. 175 Garside Avenue South presents a rare opportunity to secure a spacious, character-filled property in a desirable Hamilton location. CLICK ON MULTIMEDIA for virtual tour, drone photos, floor plans & more. (id:60365)
14 Julie Court
London South, Ontario
ELIGIBLE BUYERS MAY QUALIFY FOR AN INTEREST- FREE LOAN UP TO $100,000 FOR 10 YEARS TOWARD THEIR DOWNPAYMENT . CONDITIONS APPLY...READY TO MOVE IN - NEW CONSTRUCTION ! The Montana functional design offering 2154 sq ft of finished living space. This impressive home features 3 bedrooms, 2.5 baths, finished rec room (WALK OUT basement ) . Ironstone's Ironclad Pricing Guarantee ensures you get: 9 main floor ceilings Ceramic tile in foyer, kitchen, finished laundry & baths Engineered hardwood floors throughout the great room Carpet in main floor bedroom, stairs to upper floors, upper areas, upper hallway(s), & bedrooms Hard surface kitchen countertops Laminate countertops in powder & bathrooms with tiled shower or 3/4 acrylic shower in each ensuite Stone paved driveway Visit our Sales Office/Model Homes at 999 Deveron Cr for viewings Saturdays and Sundays from 12 PM to 4 PM. Pictures shown are of the model home. (id:60365)


