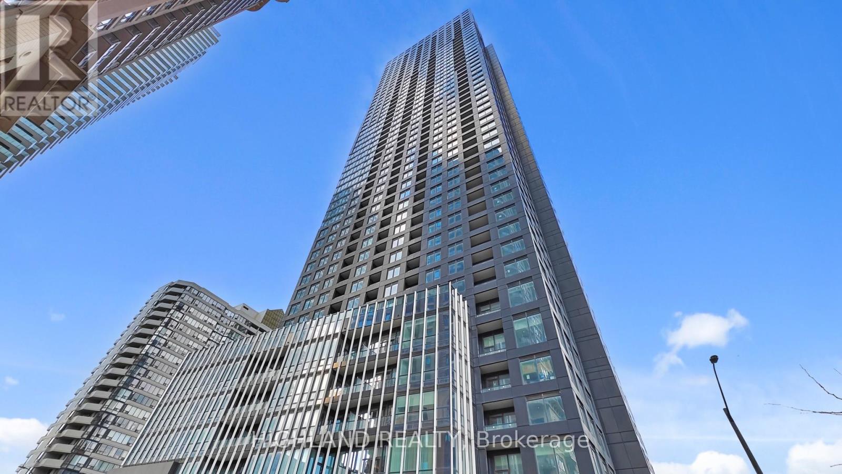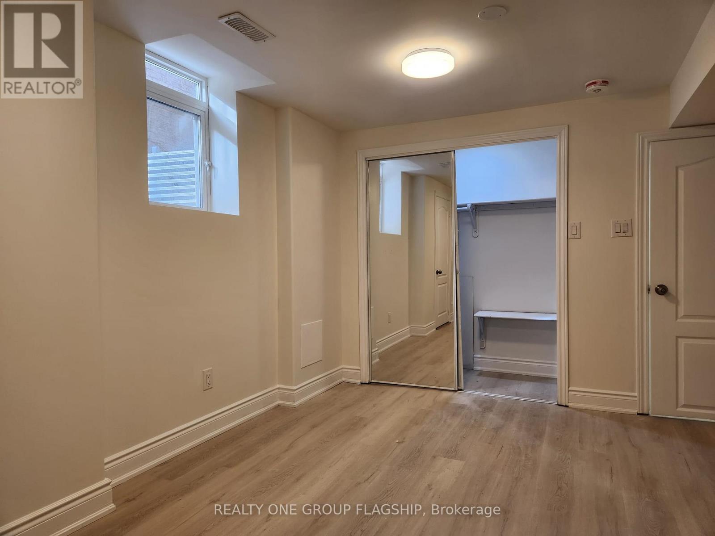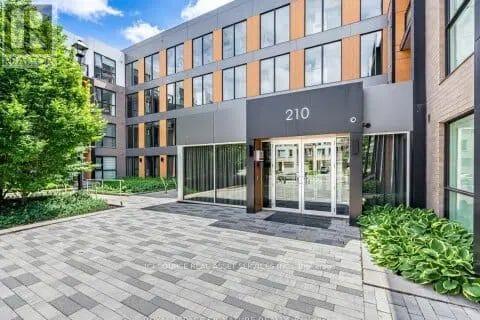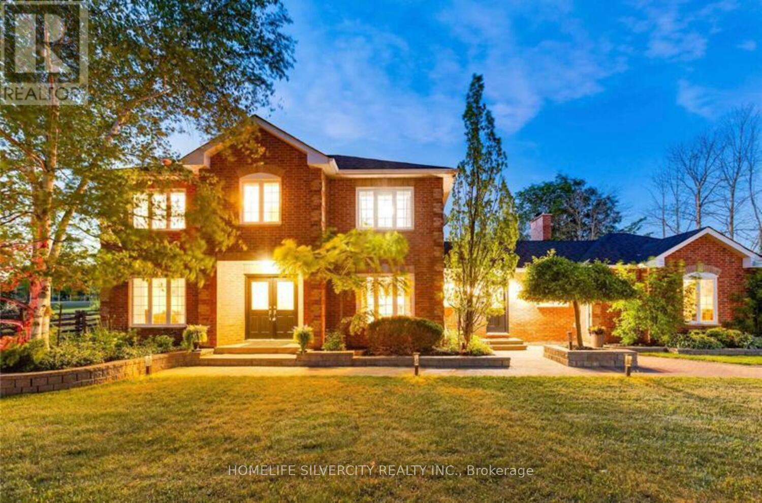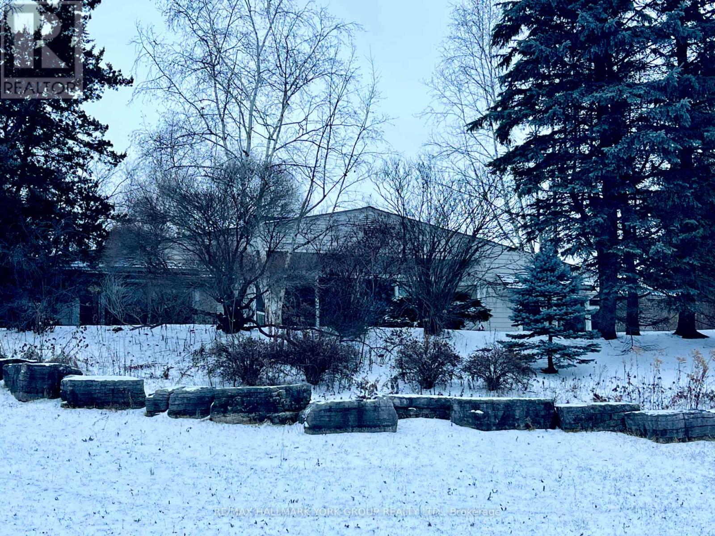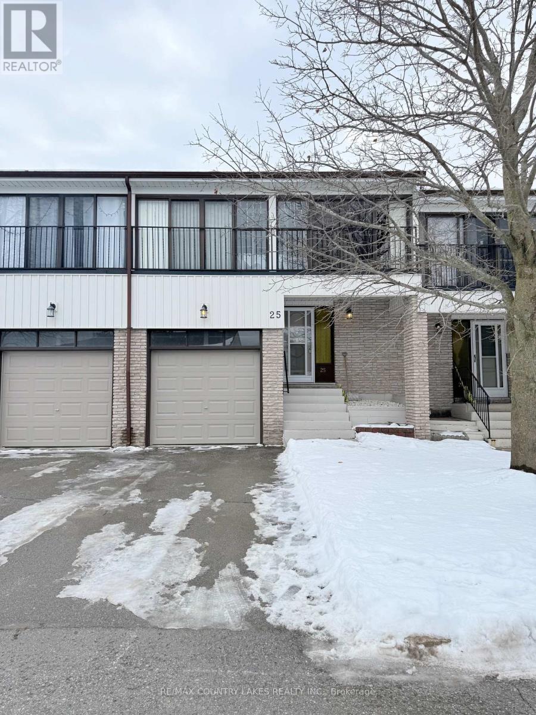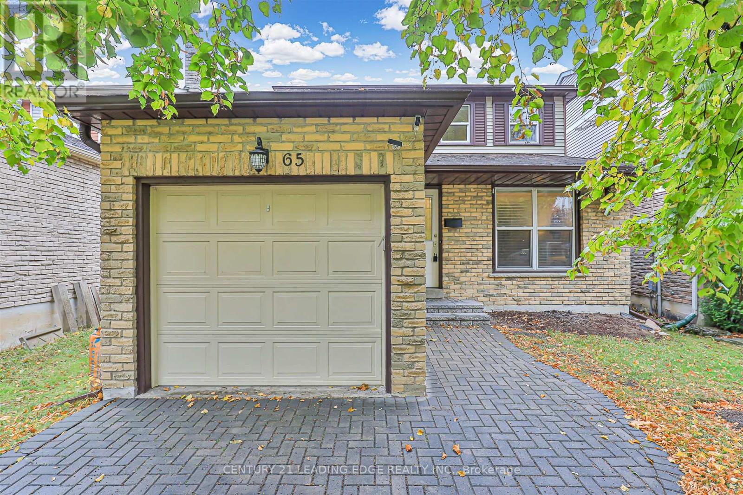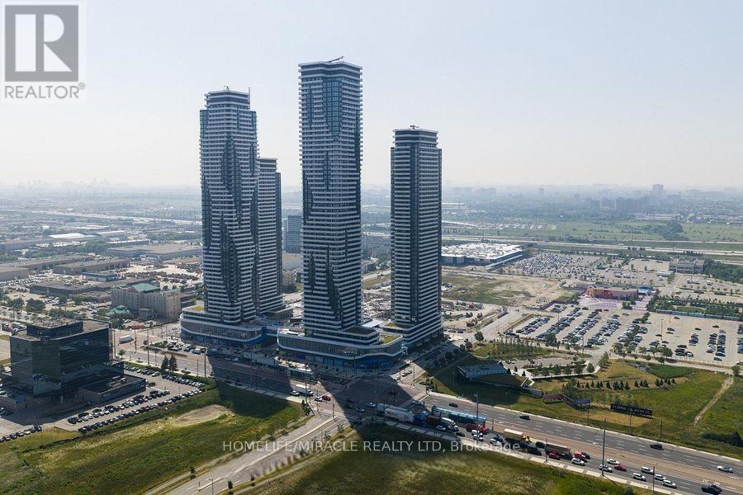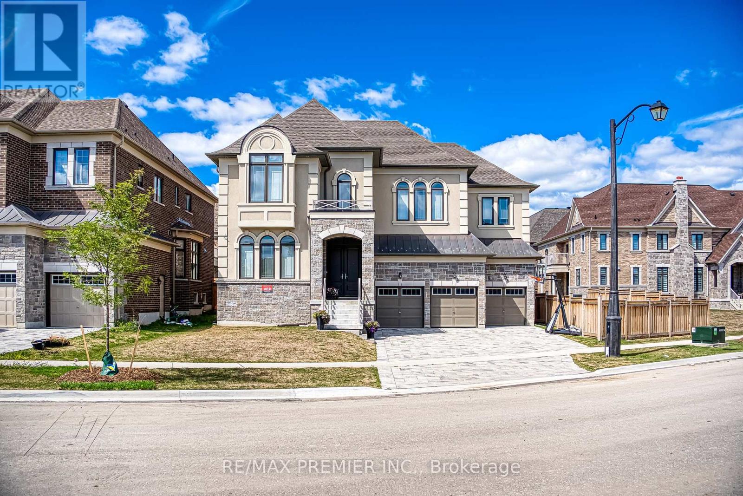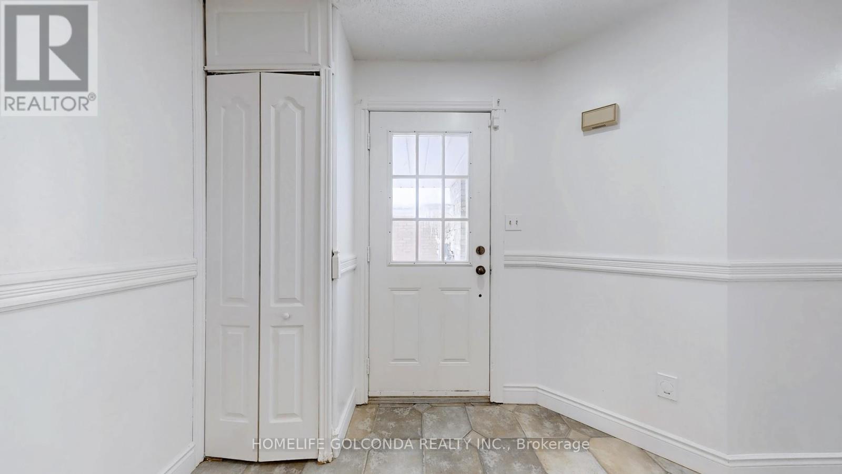2609 - 395 Square One Drive
Mississauga, Ontario
Welcome to SQ1 District Condo by Daniels - Mississauga's Newest Icons of Modern Urban Living! Discover the perfect fusion of style, comfort, and convenience in the heart of Mississauga City Centre. This bright and spacious 1-Bedroom, 1-Bathroom suite features a contemporary open-concept layout enhanced by floor-to-ceiling windows that fill the space with natural light. The modern kitchen is equipped with stainless steel appliances and a large central island. Residents will enjoy exceptional amenities including a state-of-the-art fitness center, rooftop terrace, basketball court, and 24-hour concierge service. Steps away from Square One Shopping Centre, Sheridan College, Celebration Square, restaurants, GO Transit, and the upcoming LRT, this location offers unmatched access to shopping, dining, culture, and connectivity. Experience the vibrant lifestyle you deserve. (id:60365)
3 Cedarvalley Boulevard
Brampton, Ontario
Ready to move in! Legal 1-bedroom, 1-bathroom basement apartment with a separate side entrance. Features include ample storage, an independent laundry unit, and a spacious bedroom. Located in a prime, convenient neighborhood-perfect for comfortable living. (id:60365)
104 - 210 Sabina Drive
Oakville, Ontario
Style. Space. Convenience. This bright and functional 1+den home offers over 755 sq ft of smartly designed living. The spacious den easily converts into a private office or guest room, while the open-concept kitchen, dining, and living area flow seamlessly for everyday comfort and entertaining. Large windows bring in natural light throughout, highlighting the modern finishes and thoughtful layout. With included parking and a prime location near major highways, GO transit, shopping, and restaurants, this home combines lifestyle and location in one perfect package. *For Additional Property Details Click The Brochure Icon Below* (id:60365)
18805 Willoghby Road
Caledon, Ontario
ABSOLUTELY Gorgeous ! ! ! ! Excellent Location! Beautiful 4 +1 Bedroom , 4 Bathroom Home With A 3 Car Garage And Workshop Sits On A Gorgeously Landscaped 1 - Acre Lot. Once You Enter Everything Is Just Gorgeous! Living & Family Rooms are Enough To Gather Visitors & Family, Kitchen Is Magnificent W/ Center Isle & An Eat-In. An Entertainers Dream Backyard With An In-Ground Pool , Hot Tub , Cabana , Multiple Decks & Sitting Areas. Located Only Minutes To Caledon Village & Only 10 Minutes To Orangeville. Close To Tpc Osprey Valley Golf Course . (id:60365)
Basement - 149 Andy Crescent
Vaughan, Ontario
Wow - Fully Furnished & All Inclusive! Everything Shown In Photos Is Included From Furniture To Electronics. Separate Entrance Through Side Of The Home, Into The Garage. External Security Cameras. Cozy Warm Vibes Throughout. Feel Welcome W/ Massive Open Space To Relax & Wind Down In Living Area. Full Kitchen & Great Dining Space To Enjoy Meals. Well Lit W/ Decorative Wall Lights & Pot Lights Throughout. Marble Tables, Marble Fireplace W/ Sep. Thermostat. 1Gb Internet Included. You'll Be Hooked Up & Ready To Go. Separate Laundry. Great For Young Family, Working Couple, Job Relocation. Move In Ready. 1 Parking Spot On Driveway.Inclusions:High Demand Area Of Vaughan. Great Size. Location Is Perfect, Easy Access To All Amenities. Rare To See Rentals Here. Family Home - Looking For Good Tenants To Take Care Of This Space! (id:60365)
66 Hopkins Crescent
Bradford West Gwillimbury, Ontario
Premium Lot! Stunning full-brick 4-bedroom, 4-bath detached home featuring 9' smooth ceilings on the main floor and no carpet throughout. Enjoy a dream kitchen with granite countertops, backsplash, upgraded cabinetry, and a double-door pantry, plus a large peninsula with built-in breakfast bar and full-height columns. Bright open-concept layout with pot lights inside and out, oak staircase with upgraded iron railings, and open-to-below design. Spacious family room highlighted by a designer fireplace. Professionally finished interlocking at the front, back, and sides of the home. Conveniently located close to Highway 400, shopping, and all major amenities. (id:60365)
128 Brule Trail
King, Ontario
An exceptional opportunity in prestigious Estates of Carrying Place Golf & Country Club. Set on just under 4.9 acres with approximately 800 feet of frontage, this rare ravine-side bungalow offers unmatched privacy in a tranquil, wooded setting. Flooded with natural light, the home features a walk-out basement and expansive windows that frame serene views of the surrounding landscape. A huge double garage provides ample space for vehicles, storage, or hobby use. Whether you choose to renovate and customize the existing bungalow or build your dream estate, this remarkable property offers endless potential in one of the area's most coveted enclaves. A true retreat where nature, privacy, and prestige meet. Easy access to Hwy 400, cottage country, private schools and less than 30 minutes to Pearson International Airport. (id:60365)
25 - 433 May Street
Brock, Ontario
This well-appointed 3-bedroom, 2-bath condominium townhouse is ideally located in the town of Beaverton, offering a truly maintenance-free lifestyle within a well-maintained community. A covered front porch welcomes you into the foyer featuring vinyl flooring. The open concept living and dining area with walkout to the patio. The galley-style kitchen offers ample cabinetry and functional workspace. All bedrooms are located on the second level, including a spacious primary bedroom with a walkout to a private sun balcony. The partially finished basement complete with laundry facilities allowing for your own created finishing. Additional highlights include a rear patio, an attached single-car garage, and a paved driveway. Conveniently located within walking distance to town amenities, schools, and the shores of Lake Simcoe. (id:60365)
65 Karma Road
Markham, Ontario
Recently updated with stunning white oak hardwood flooring throughout and freshly painted, ample parking (interlock driveway), most desirable floor plan offers a cozy main floor family room with fireplace and walk-out to patio, generous sized bedrooms and closets, updated kitchen and bathrooms, upgraded light fixtures, an unspoiled basement waiting for your personal touch. Easy walk to Markville Mall, Centennial Go Station, Park, Community Center and convenient to 407 for commuters. TOP RANKED SCHOOL DISTRICT...Markville Secondary and Central Park P.S. No sidewalk to shovel! Don't miss this beauty! Nothing to do but bring your toothbrush! (id:60365)
3308 - 8 Interchange Way
Vaughan, Ontario
Brand-New Luxury Menkes East Tower Suite. Welcome to the highly sought-after Festival Condos Tower C in the heart of Vaughan Metropolitan Centre (VMC)-one of Canada's fastest-growing master-planned communities. This beautifully designed 1 Bedroom + Spacious Den suite (Sydney 549 model) offers a smart, efficient layout perfect for modern living. The large, enclosed den comfortably serves as a second bedroom, or home office, making this unit ideal for professionals, couples, or small families seeking extra usable space. Step into a bright open-concept living area featuring modern finishes, full-sized stainless steel appliances, quartz countertops. Walkout to your private balcony. The convenience of in-suite laundry completes the space. Residents enjoy access to premium amenities, including: State-of-the-art fitness centre Stylish party room & lounge spaces Beautiful outdoor terraces 24-hour concierge & security Located Steps to VMC subway, TTC/GO transit, Hwy 400/407, York University Nearby, IKEA, Costco, restaurants, and more. Perfect for professionals or students seeking modern living with top-tier convenience in Vaughan's fastest-growing community. (id:60365)
101 Appleyard Avenue
Vaughan, Ontario
Welcome To The Meritage Model By Country Wide, A Stunning 5-Bedroom Executive Home In The Highly Sought-After Kleinburg Hills Community. This Residence Combines Timeless Elegance With Modern Convenience, Offering An Expansive, Thoughtfully Designed Layout Perfect For Families Of All Sizes. Step Inside To Soaring Ceilings, Sun-Filled Principal Rooms, And A Seamless Flow Between The Formal Dining Room, Living Area, And The Chefs Kitchen, Complete With Premium Cabinetry, Granite Counters, A Sub-Zero Double Fridge, Wolf Cooktop, Built-In Oven And Microwave, And Stainless Steel Appliances. A Main-Floor Office Or Library Provides The Perfect Work-From-Home Space, While The Inviting Family Room Features Large Windows Overlooking The Backyard. Elegant Staircase With Wrought Iron Pickets. Upstairs, Five Spacious Bedrooms Each Boast Direct Access To An Ensuite Or Shared Bath, Including A Luxurious Primary Suite With A Spa-Inspired 6-Piece Ensuite, Heated Flooring, And Walk-In Closet. The Optional Second-Floor Laundry Adds Convenience, While The Versatile 5th Bedroom Is Ideal For Growing Families. Nestled In Prestigious Kleinburg, This Home Is Minutes To Boutique Shops, Fine Dining, Charming Cafés, Lush Trails, And Top-Ranked Schools. Quick Access To Hwy 427/400 Makes Commuting Simple, While The Historic Village Of Kleinburg Offers A Lifestyle Unlike Anywhere Else In The GTA. (id:60365)
129 Kerr Boulevard S
New Tecumseth, Ontario
"Feng Shui approved by Master Paul Ng". A Beautiful place to call home!*** in a mature Alliston neighbourhood! Features 3 spacious bedrooms, a fully finished basement with a rec room, wet bar, and separate workshop. Bright kitchen with island, main floor laundry, and walkout to a large covered deck overlooking a heated pool perfect for entertaining. Freshly painted main floor and staircase walls, plus new flooring in the living area. Double garage with interior access and a NO-sidewalk driveway with space for 4 cars. Many upgrades and inclusionsmove in anytime!Fridge, Stove & Dishwasher 2023- Furnace updated on 2024, Window 2020- Newly painted. And potlights through the house , Hot water tank is Owned. Roof 2020- ***Located in the growing community of Alliston, known for its small-town charm and excellent amenities. Enjoy nearby parks, golf courses, and recreation centers, including Earl Rowe Provincial Park for outdoor activities. Convenient access to Hwy 89 & Hwy 400 makes commuting easy, with Barrie, Newmarket, and Toronto within reach. Home to Honda Manufacturing and a thriving local economy, Alliston offers great opportunities for work and lifestyle.****The property has been vacant for the past 8 months and may show some minor wear and tear due to occasional weekend use during this period.We will ensure any minor touch-ups or maintenance required as a result of this light use will be completed prior to closing. ** This is a linked property.** (id:60365)

