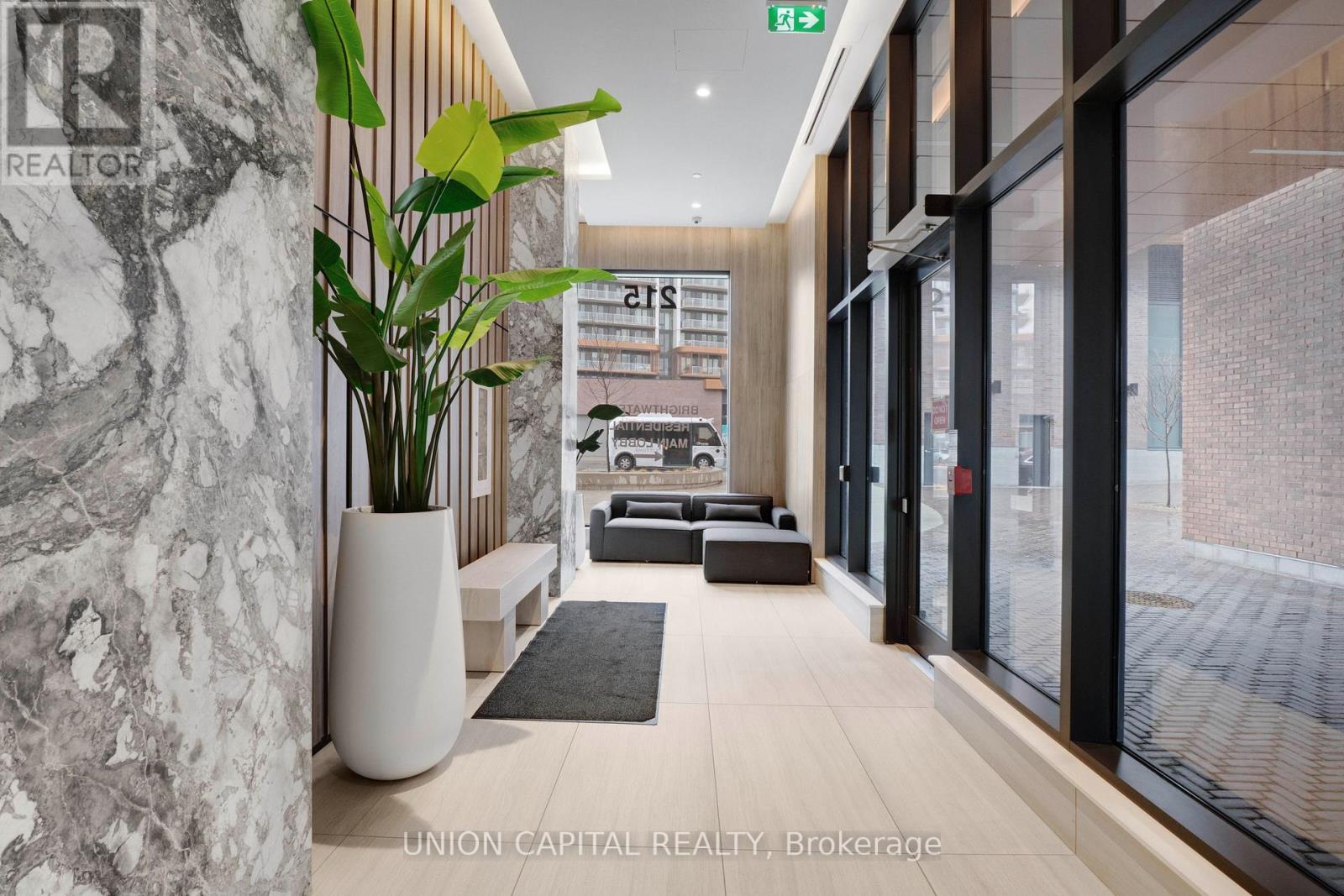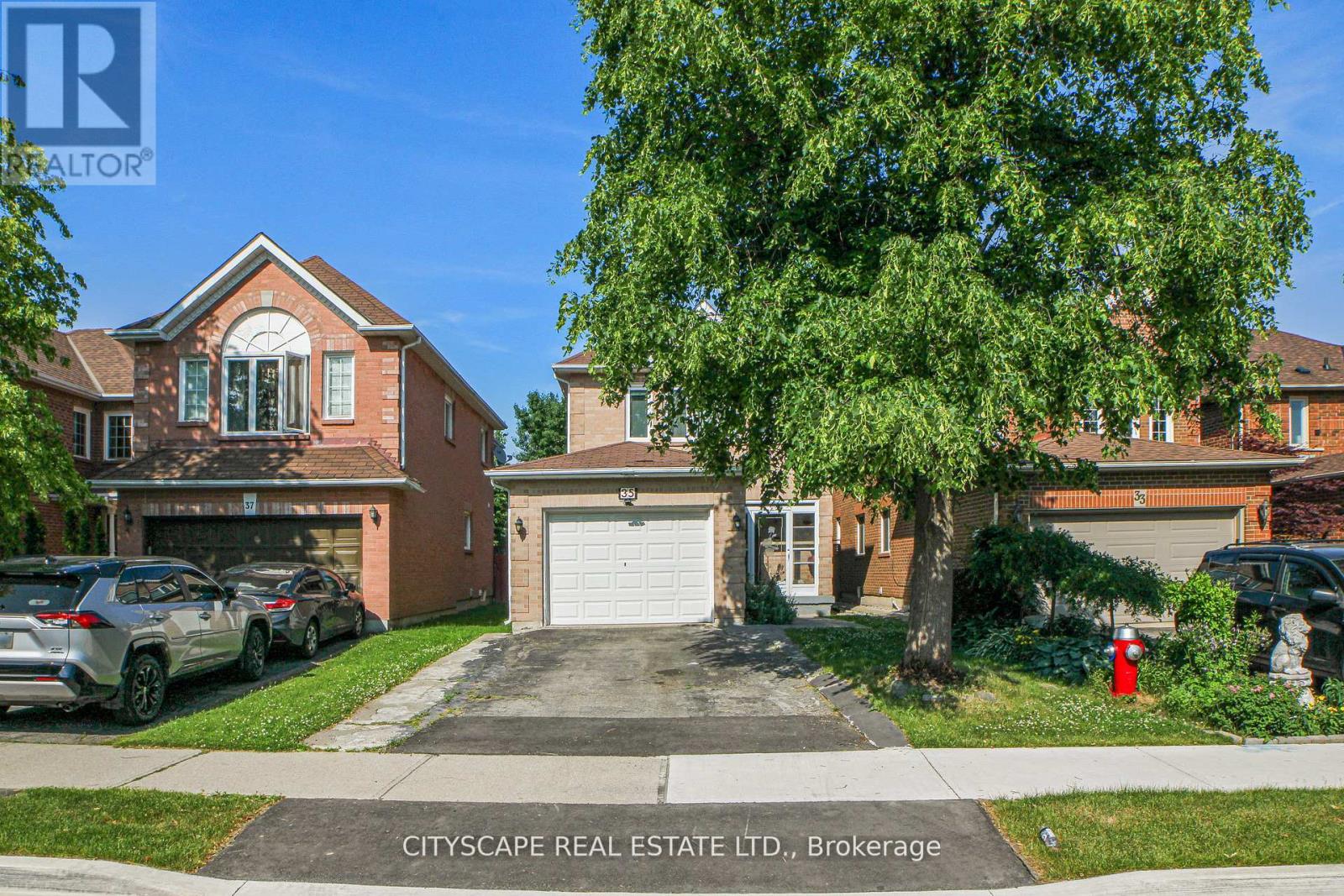305 - 335 Wheat Boom Drive
Oakville, Ontario
2 bedroom, 2 bathroom corner unit! This unit comes with 2 underground parking spots!!! Keyless entry. No carpet. Large windows throughout provide all day natural light. Large entry way. Spacious kitchen with island, backsplash and stainless steel appliances opens up to the living room. Large balcony perfect for enjoying those warm summer evenings. Both bedrooms feature walk in closets. Primary bedroom also features its own private ensuite. Ideal location! Short 5 minute drive to highways, grocery, shops, restaurants, banks and more! Unit comes with 2 parking spots and 1 locker. (id:60365)
6 Raja Street
Brampton, Ontario
Brand new 4-bedroom, 3.5-bath detached home built by OPUS Homes in the sought-after Castle Mile community. Approx. 2,560 sq. ft. with a traditional elevation featuring a stone and brick exterior. 9 ft ceilings on main & upper levels, 8 ft front entry door, smooth ceiling throughout the main floor hardwood on main, oak staircase with iron pickets, and triple-glazed ENERGY STAR windows. quartz/granite countertops, undermount s/s sink, pull-out faucet. Open concept layout with large island, breakfast area & family room with 50 linear fireplace. smoothceiling throughout the mainfloor Primary retreat includes raised smooth ceiling, frameless glass shower with niche, standalone tub & double sinks. rough-in for EV charger & central vacuum. Fresh air exchanger, A/C, humidifier, kitchen water filtration system, upgraded light fixtures with energy star light bulbs throughout, 200 AMP service, cold cellar & basement 3-pc rough-in with oversized window. Full 7-year Tarion warranty. Excellent location near Hwy 427/407, schools, shopping, transit & amenities. (id:60365)
530 - 215 Lakeshore Road W
Mississauga, Ontario
Welcome To #530 - 215 Lakeshore Rd W., A Stunning 1-Bedroom + Den, 1-Bathroom Condo In Brightwater I, Part Of A World-Class 72-Acre Master-Planned Waterfront Community In The Heart Of Port Credit. This Boutique Residence Offers The Perfect Blend Of Style, Convenience, And Modern Living, Featuring Premium Finishes & An Open-Concept Design. Designed With Floor-To-Ceiling Windows, This Suite Is Filled With Natural Light, Enhancing The Modern Aesthetic. The Sleek Kitchen Boasts Stainless Steel Appliances, Contemporary Cabinetry &A Spacious, Movable 5-Ft Island, Making It Ideal For Both Cooking & Entertaining. The Open Layout Flows Seamlessly Into The Living Area, Which Extends Onto A 114 Sq. Ft. Private Balcony, Perfect For Relaxing Outdoors. The Versatile Den Can Be Used As A Home Office Or Dining Space, While The Spacious Primary Bedroom Offers Ample Closet Storage With Large Mirrored Doors. A Beautifully Finished Four-Piece Bathroom Completes The Space. This Unit Also Includes A Rare Underground EV Parking Spot & Locker, Offering Exceptional Convenience And Unbeatable Value. Located In One Of Mississauga's Most Desirable Neighbourhoods, This Condo Is Just Steps From Farm Boy, Loblaws, Cobs Bread, LCBO, Banks, Salons & Some Of The Area's Top-Rated Restaurants. Enjoy Waterfront Trails, Scenic Parks & The Vibrant Main Strip Of Port Credit, All Within Walking Distance. Commuting Is Effortless With An Exclusive Brightwater Shuttle To Port Credit GO Station, Easy Access To Public Transit & Just Minutes From The QEW. This Is A Rare Opportunity To Own In One Of Mississauga's Most Sought-After Waterfront Communities. Move In Today & Start Enjoying The Brightwater Lifestyle! (id:60365)
48 Cottonfield Circle
Caledon, Ontario
Welcome to the Crown Jewel of Southfields Village. Nestled on the family-friendly Cottonfield Circle in Southern Caledon, this coveted Brook Lane model sits proudly on a premium 48-ft pie-shaped lot. An exceptional opportunity in the sought-after Southfields community. From the moment you arrive, the home makes an impression: a pebble-finish driveway with decorative inlays, warm exterior pot lights, elegant sconce lighting, and a charming front porch all create grand, yet inviting curb appeal. Inside, discover nearly 3,000 sq. ft. of well appointed above-grade living space, complemented by a fully finished basement. The main floor features 9-ft ceilings and a well-designed open layout. Enjoy a spacious living room and dining room; a bright, oversized family room with large windows and a cozy gas fireplace: a large chefs delight, eat-in kitchen complete with a large center island, quartz countertops, extra-tall cabinetry, and a walk-out to an oversized covered deck, ideal for year-round entertaining. Upstairs, find four generously sized bedrooms and a versatile, open-concept den (or potential fifth bedroom), as well as three full bathrooms. The primary suite is a luxurious retreat with two walk-in closets, backyard views, and a spa-like 5-piece ensuite. The professionally finished basement expands your living options with a spacious recreation room featuring a built-in media center and gas fireplace feature wall, an additional bedroom with a large double-door closet and an above-grade window, a sleek 3-piece bathroom, home office, and ample storage. The backyard is your private oasis. Lush, oversized, and fully fenced with a large covered deck, garden shed, and gate access from both sides of the home. This is more than a home, it's the trophy of Southfields Village. Don't miss this rare opportunity! (id:60365)
118 - 895 Maple Avenue
Burlington, Ontario
Stunning fully renovated and furnished, well maintained spacious 3 bed 1.5 bath townhouse in the Brownstones Complex in central Burlington close to all amenities (highway ,shopping, groceries, public transit) with private patio and parking for 2. Tenant to pay all utilities (hydro, gas, water). Landlord requesting $1000 Damage deposit due to being fully furnished. Rental Application, Previous Residence References, Credit Check, Employment Letter, Pay Stubs, Photo ID. AAA Tenants only please. Non-Smokers. No Pets. RSA. Available November 1. (id:60365)
824 - 3100 Keele Street
Toronto, Ontario
Bright, Functional and Fully Furnished 2-Bed/2-Bath With Sunset Balcony: This exceptionally efficient layout balances comfort and usability, with open-concept kitchen, dining, and living spaces that flow seamlessly to a west-facing balcony perfect for unwinding as golden sunsets flood the home. The sleek, modern kitchen features two-tone cabinetry, quartz counters,under-cabinet lighting, and a full suite of stainless-steel appliances.Both bedrooms are generous in size with excellent natural light and ample closet space. The principal suite stands out with a double-door closet and a rare third window an upgrade over comparable layouts that brings daylight into the 4-piece ensuite. A second full bathroom serves guests and the second bedroom, and in-suite stacked laundry adds everyday convenience. Warmwood-tone floors and clean contemporary finishes tie everything together.Resort-style amenities extend your living space: a fully equipped fitness centre, an elegant dining/meeting lounge, and a bright catering kitchen that opens to an expansive outdoor terrace ideas for gatherings. (id:60365)
1216 Blackburn Drive
Oakville, Ontario
Located in The Sought After Glen Abbey Community. This Beautiful End-Unit Townhome Feels Like a Semi and is Completely Updated From Top to Bottom. The Kitchen is Renovated with Custom Cabinets, a Central Island and a Breakfast Area. Pot Light in Living and Dining Area. Two Bathrooms are Totally Renovated with 3 and 4 Peaces Each. Updated Powder Room. Freshly Painted Throughout. New Roof. Four Car Private Driveway. As the Property is an End-Unit, The Private Backyard is Incredibly Spacious with Beautiful Brickwork and a Well Kept Patio. Ample and Dedicated Space for Gardening, Gathering, and Relaxing. Surrounded by Top-rated Elementary and High Schools, Contemporary Shopping Centres, and Parks. Just Minutes to Hghway, Go Station, Transit. This Home is Move-in Ready. (id:60365)
422 Hinton Terrace
Milton, Ontario
Welcome to this stunning detached home in the highly sought-after, family-friendly Ford neighbourhood. Built in 2017 and meticulously maintained with pride of ownership, this property truly stands out. Step inside to an open-concept layout with soaring 9ft smooth ceilings, large windows that flood the space with natural sunlight, and fresh paint throughout. The extended chefs kitchen is an entertainers dream, featuring a massive quartz island, upgraded cabinetry with stone backsplash, built-in stainless steel appliances, and ample storage. The living area comes complete with a built-in home theatre system for the ultimate entertainment experience. The dining room features an artisan ceiling design and a private office space perfect for working from home. Control4 smart lighting throughout, allowing you to set the perfect ambience with a touch. Upstairs, youll find four spacious bedrooms and two full baths, including a luxurious primary suite with a custom walk-in closet. Convenience is at its best with a separate second-floor laundry. The newly finished basement is a showstopper designed as a stylish open bachelor unit with its own separate side entrance, LG tower laundry, quartz island, eat-in kitchen, and a 9-speakerbuilt-in ceiling audio home theatre system. (id:60365)
35 Letty Avenue
Brampton, Ontario
Charming Detached 3-Bedroom Home, With A Finished Basement, In The Heart Of Fletchers West! This Move-In Ready Gem Features A Bright, Open-Concept Layout, Spacious Bedrooms, Fresh Updates, And A Private Backyard Oasis Perfect For Entertaining. Nestled In A Family-Friendly Neighbourhood, Enjoy Walking Distance To Top-Rated Schools, Parks, And Trails, With Quick Access To Transit, GO Stations, Shopping, And Major Highways 407, 410 and 401! A Rare Opportunity To Own A Detached Home In One Of Bramptons Most Sought-After Communities, Dont Miss Out! (id:60365)
Basement - 85 Aileen Avenue
Toronto, Ontario
Welcome To This Bright And Well-Designed 1-Bedroom Basement Apartment With A Private Entrance, Offering Both Comfort And Convenience In A Sought-After Family-Friendly Neighborhood. The Unit Features A Spacious Open-Concept Living And Dining Area, A Functional Eat-In Kitchen, A Generously Sized Bedroom, And A Modern 3-Piece Bathroom. Thoughtfully Laid Out, This Apartment Provides An Inviting Atmosphere That Feels Like Home .Located Just Steps From Silverthorn Community School & Park, With Excellent Transit Options Nearby, Residents Will Enjoy Easy Access To Schools, Shopping, Dining, And Beautiful Green Spaces. All Utilities Are Included, Making This An Exceptional Value And A Hassle-Free Choice. Dont Miss Out On This Fantastic Opportunity To Call This Charming Space Your New Home! (id:60365)
2601 - 20 Thomas Riley Road
Toronto, Ontario
Welcome to the Kip District Condos! This 1 plus 1 bedroom 1 bathroom, south-west facing loft has everything you need. The den has been closed off with a glass sliding door for one's privacy and could be used as a second bedroom. Parking and locker are also an added bonus! Amenities include a concierge, gym, media room, guest rooms, BBQs Party room. Minutes to subway and other transit. Modern living at it's best. (id:60365)
393 Mississauga Valley Boulevard
Mississauga, Ontario
Well-Maintained 3-Bedroom 2-Story Detached Home On Huge Lot In a Quiet, Family-Friendly Neighbourhood In The Heart of the City. Features a Bright Skylit Eat-In Kitchen, Inviting Combined Living/ Dining Room, Hardwood On Main and all Upper Level Bedrooms. Custom Built-Ins Provide Ample Storage. Walkout Basement With Wet Bar Opens To a Covered Patio, Perfect For Relaxing or Entertaining. Parking for 4 Vehicles With 2-Car Garage and 2 Driveway Spaces. Close To Square One, Schools, Hospital, Parks, Mississauga Valley Community Centre, GO Station, 1 Bus To Subway, Easy Access to Hwy 403/401/QEW. (id:60365)













