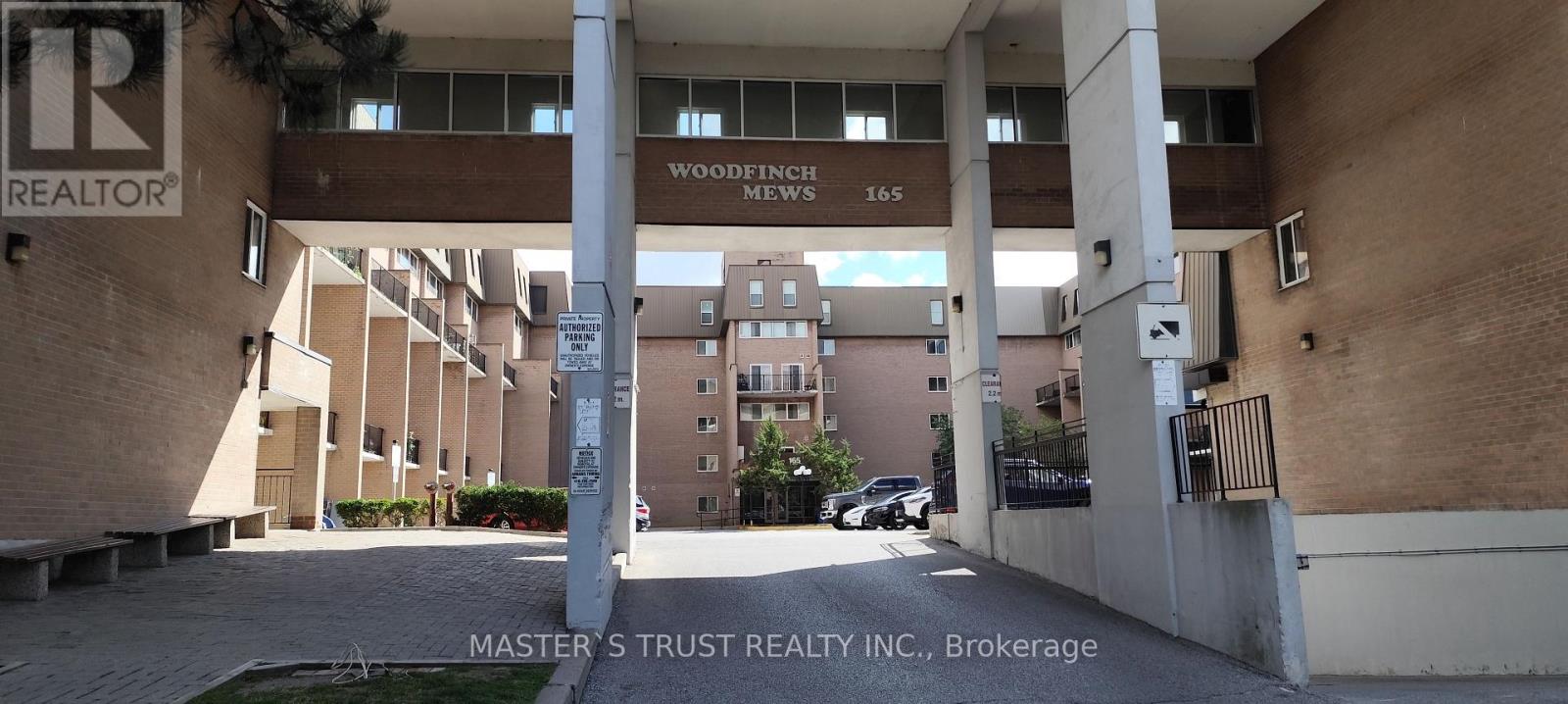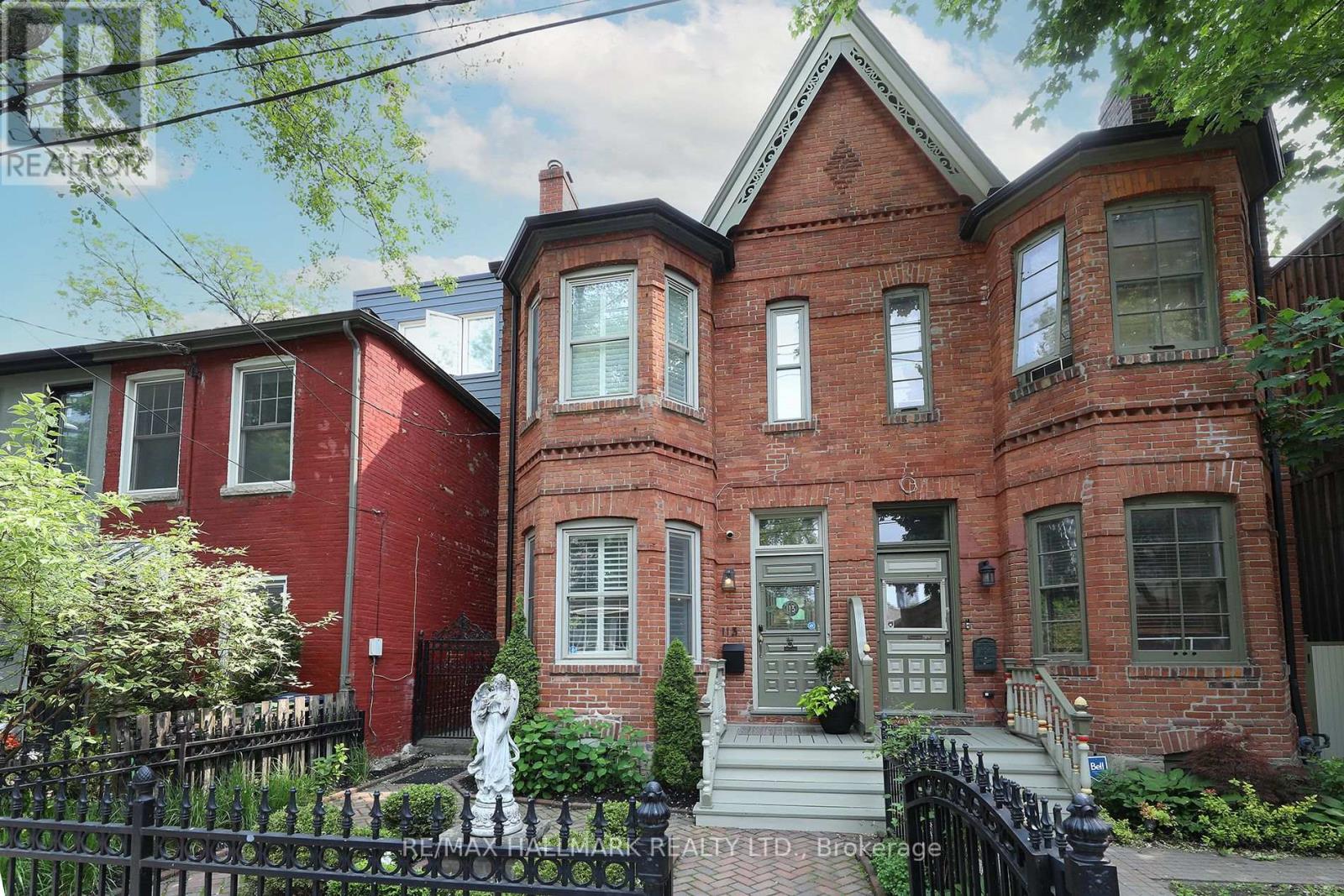304 - 44 Walmer Road
Toronto, Ontario
Welcome to 44 Walmer #304, a cozy studio tucked away on a tree-lined Annex street just steps from Bloor. You'll love starting your mornings on the east-facing balcony with plenty of natural light, and the smart layout gives you an open living/sleeping area. The building is professionally managed and secure, and you'll be surrounded by everything that makes the Annex special cafes, shops, the subway, U of T, parks, and more -all just minutes from your door. *New stove being installed next week* - Parking available for $160/month. (id:60365)
1205 - 44 Walmer Road
Toronto, Ontario
Welcome to 44 Walmer 1205, a spacious 3-bedroom home tucked away on a leafy Annex street just steps from Bloor. With a bright and open layout, the heart of the suite is its generous kitchen complete with plenty of counter space and a central island thats perfect for cooking, gathering, or simply enjoying a quiet coffee. Each bedroom offers room to unwind or work from home, and the professionally managed building gives peace of mind with secure entry and attentive upkeep. Living here means being surrounded by everything that makes the Annex special neighbourhood cafés, shops, parks, the subway, and the University of Toronto all just minutes from your front door.- Parking available for $160/month. (id:60365)
209 - 165 Cherokee Boulevard
Toronto, Ontario
Priced to Sell.Great opportunities for investors or families.East view for sunrise.Stunning bright with open concept kitchen/living/dining condo townhouse in North York. 2 partially renovated washrooms. Spacious balcony with 2 large double patio doors for more comfort . One convenient underground parking. Indoor swimming pool,exercise rooms,party room,etc,.Walk to Seneca College, steps to schools, parks, community centre, TTC. Easy access to Hwy 404/401, a 5-minute drive to Fairview Mall and Don Mills Subway Station, and one bus to Finch Station. (id:60365)
101 Clifton Road
Toronto, Ontario
Welcome to to this beautifully fully renovated home tucked away on a quiet, tree-lined street in one of Toronto's most charming neighbourhoods. Situated on a 29 by 94 ft lot. This home has a fully legal basement apartment adding flexibility for rental income, a guest suite, or private space for extended family. Blending modern elegance with classic character, this home lets you experience the warmth and history of the city every day, with the comfort and style of contemporary living. The bright, open-concept layout features 4 spacious bedrooms, including a primary suite with its own ensuite, a private balcony overlooking the backyard and ample closet space. Modern bathrooms, engineered oak floors, a gorgeous entrance with a double door. But the heart of the home is a sleek, functional custom kitchen with a statement island, perfect for casual family meals or hosting large gatherings. Leading into a beautiful family and dinning room overlooking the backyard and deck. Step outside to your tranquil backyard retreat, full landscaping and a garden complete with a large deck ideal for summer evenings, weekend BBQs, and quiet morning coffees. With a private driveway and parking for two cars, this home truly has it all. A rare, turn-key opportunity in one of Toronto's most sought-after neighbourhoods, where timeless charm meets modern elegance. (Photos have been Virtually Staged) (id:60365)
1811 - 35 Mercer Street
Toronto, Ontario
35 Mercer St #1811 - This suite has been owner-occupied since day one and it shows! Immaculately maintained, it still feels like new, offering the kind of move-in ready comfort that's hard to find in downtown Toronto. At the heart of the home is a showpiece kitchen. Thoughtfully designed with a two-tone finish, accented by pot lights, and fitted with integrated high-end appliances, its as functional as it is stylish. Whether you're cooking a quiet dinner, hosting friends for drinks, or plating take-out from one of King Streets hotspots, this kitchen sets the tone for the entire suite. The 652 sq. ft. layout includes two well-proportioned bedrooms and two full bathrooms, creating a smart balance between privacy and shared space. But what truly makes Nobu different is the lifestyle. This isn't just a condo, it's a destination. Start your mornings with yoga or a spin class at the Nobu Fitness Club, unwind in the hydrotherapy circuit, or invite friends to a private Nobu Villa with its dining lounge, games area, and outdoor terrace complete with fire pits. Step outside and you're in the heart of the Entertainment District TIFF, Rogers Centre, CN Tower, Roy Thomson Hall, theatres, and world-class dining are all just steps away. And when you don't feel like going far, the flagship Nobu Restaurant is right downstairs, ready to turn an ordinary evening into something unforgettable. Living here means more than owning a condo. It means belonging to the worlds first Nobu Residences, an address that blends luxury, comfort, and cultural prestige into everyday life. A home that feels new. A kitchen that stands out. A lifestyle that sets you apart. Be different. Live Nobu. (id:60365)
502 - 88 Wellesley Street E
Toronto, Ontario
Welcome to The Wessex at 88 Wellesley an elegant boutique building in the heart of Church & Wellesley. This freshly renovated 2-bedroom suite features a smart split layout, a bright and spacious living/dining area and a walk-in closet. Step out to your west-facing balcony and enjoy golden sunsets right from home. With the subway, cafés, shops, and universities just around the corner, you'll love the perfect blend of comfort, convenience, and vibrant downtown living. Heat, water and Hydro included! - Parking available for $165/month. (id:60365)
404 - 44 Walmer Road
Toronto, Ontario
Welcome to 44 Walmer, a cozy junior 1-bedroom tucked away on a tree-lined Annex street just steps from Bloor. You'll love starting your mornings on the east-facing balcony with plenty of natural light, and the smart layout gives you an open living/sleeping area plus a separate den that makes a perfect home office. The building is professionally managed and secure, and you'll be surrounded by everything that makes the Annex special cafés, shops, the subway, U of T, parks, and more -all just minutes from your door. - Parking available for $160/month. (id:60365)
102 - 88 Wellesley Street E
Toronto, Ontario
Welcome to The Wessex at 88 Wellesley an elegant boutique building in the heart of Church & Wellesley. This freshly renovated 2-bedroom suite features a smart split layout, a bright and spacious living/dining area, and a walk-in closet thats large enough to use as a cozy home office. Step out to your private west-facing terrace and soak in open-air sunsets ideal for summer lounging or entertaining. With the subway, cafés, shops, and universities just around the corner, you'll love the perfect blend of comfort, convenience, and vibrant downtown living. - Heat, hydro and water included! - Parking available for $165/month (id:60365)
812 - 219 Dundas Street E
Toronto, Ontario
Welcome to this bright and spacious 1+1 bedroom, 2-bathroom suite at In.De Condos by Menkes! Thoughtfully designed with an open-concept layout, this unit offers a functional den perfect for a home office or guest space, sleek modern kitchen with built-in appliances, and floor-to-ceiling windows bringing in abundant natural light. The primary bedroom features an ensuite bath and ample closet space. Enjoy the convenience of an extra full bathroom, in-suite laundry, and included parking. Building amenities include 24/7 concierge, fitness centre, party room, and more. Located in the heart of downtown, steps to Ryerson/Toronto Metropolitan University, George Brown, Eaton Centre, TTC, and all major city attractions. Perfect for professionals or students seeking stylish urban living! (id:60365)
2310 - 135 East Liberty Street
Toronto, Ontario
Welcome to Liberty Market Condos. This bright & unique corner unit 1Br+Study, 543 sqft is located right in the heart of Liberty Village, 1 Parking, 1 Locker Incl. New Building from 2022 Only 3 years old. With direct unobstructed east view of the city skyline, this stylish and beautiful open-concept gem features breathtaking views. Sun/filled & very bright Open Concept Living/Dining area with a w/o to a spacious balcony. Enjoy the quiet & unobstructed views of the beautiful Downtown Skyline and Lake Ontario and unwind watching its amazing sunset. A private corner-unit, framed by floor-to-ceiling windows, a modern open concept Kitchen with custom built stainless steel appliances, stone countertops, open shelving and laminate flooring throughout, give the perfect fusion of modern elegance, minimalist sophistication and urban convenience. A quite corner-unit-bedroom offers a spacious layout with floor-to-ceiling windows and double closet with generous storage. Exclusive Amenities of Indoor And Outdoor Spaces, Including A Massive Workout Gym, Games Room, Media Room, And Party room. A Luxurious Rooftop Deck With BBQs To Enjoy The Stunning Views. Surrounded with everything Liberty Village has to offer, tons of neighborhood amenities, including shops, restaurants 24 HR grocery store, TTC, Exhibition GO Station, Billy Bishop Airport and more. Walking distance to downtown and Lake Ontario (walking/cycling/running trails).CNE, BMO Field, concerts and waterfront festivities. (id:60365)
113 Trinity Street
Toronto, Ontario
Circa 1860's, This beautifully restored and renovated home blends classic charm with contemporary design. Just steps from the Distillery District, trendy cafes, restaurants, parks, and public transit. With approximately over 2200 sq ft' of living space, featuring soaring 9,10"+ft ceilings, hardwood floors throughout, exposed brick, and elegant plaster crown moldings. The open-concept chefs kitchen and living area offers the perfect space to entertain, complete with a cozy fireplace. The spacious 2 floor primary room boasts a luxurious ensuite bathroom and a dream walk-in closet that can double as a flex room. Enjoy the fully finished basement, a large private backyard oasis ideal for entertaining and a serene third-floor roof-top terrace perfect for morning coffee or movie nights under the stars. Trinity Street is a quiet, charming one-way street offering excellent proximity to the DVP & Gardiner Expressway. Overall, 113 Trinity Street combines the tranquility of a historic neighbourhood with the convenience of modern city living-making it an ideal home for those seeking both character and accessibility. 2 transferable parking permits available. (id:60365)
1104 - 735 Don Mills Road
Toronto, Ontario
Highly Desirable Location. 24 Hours TTC, Close to Shopping Centre, Medical Centre, Schools, Lots Of Amenities. Excellent Managed Building. (id:60365)













