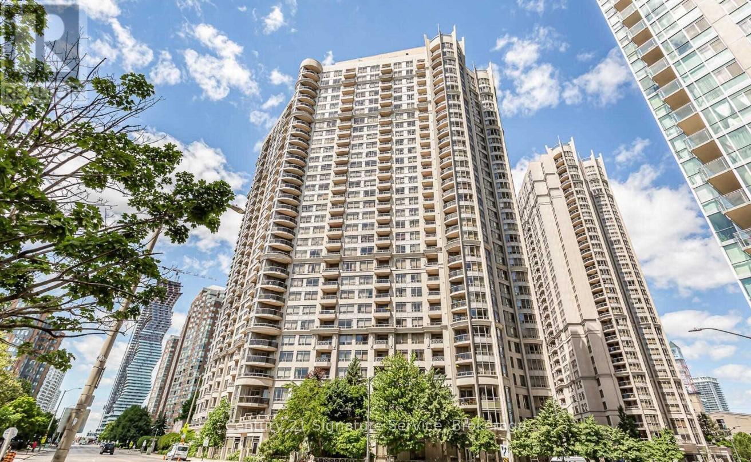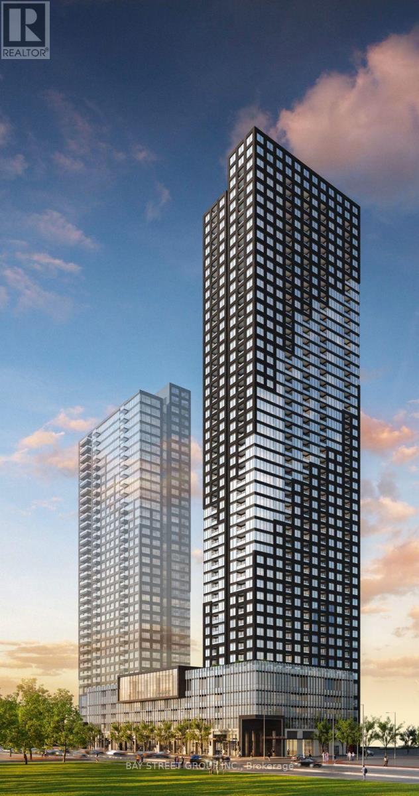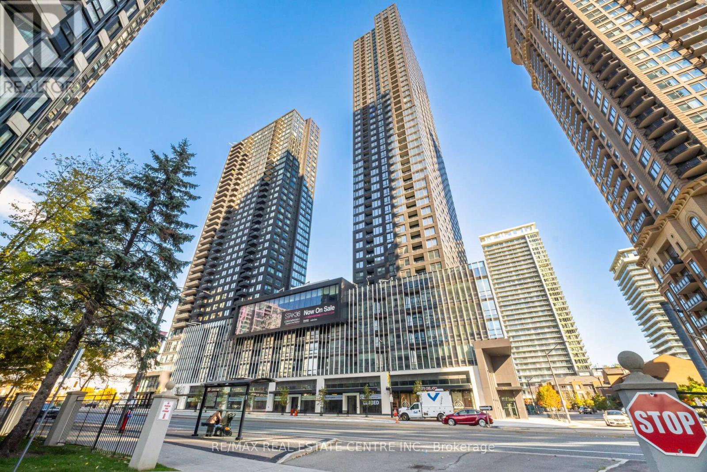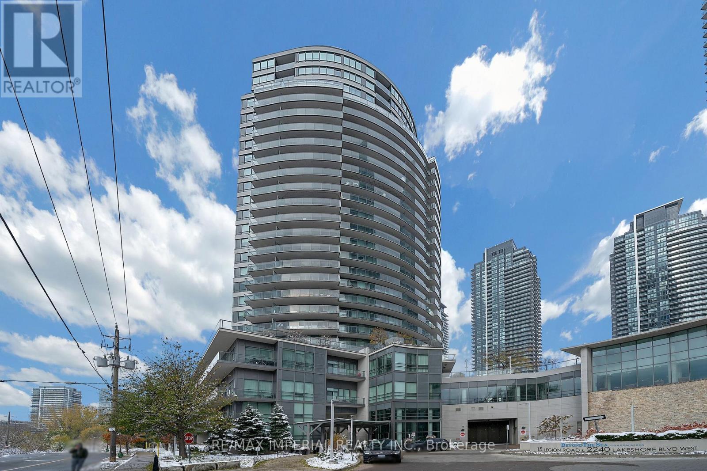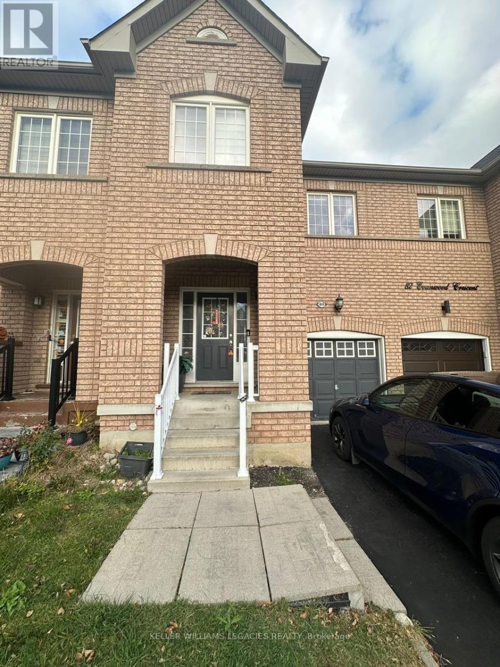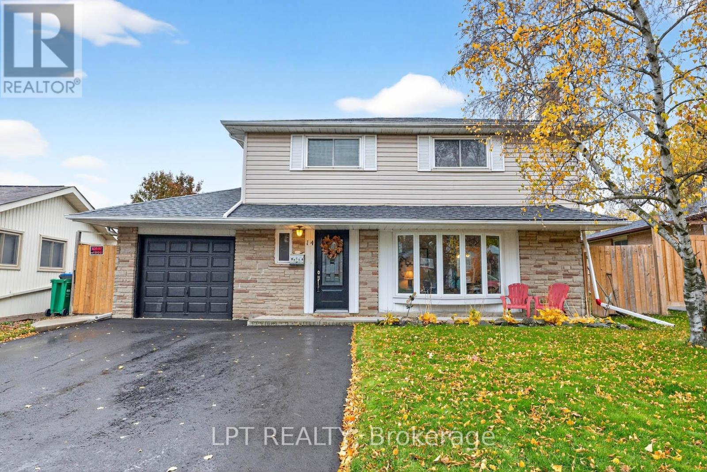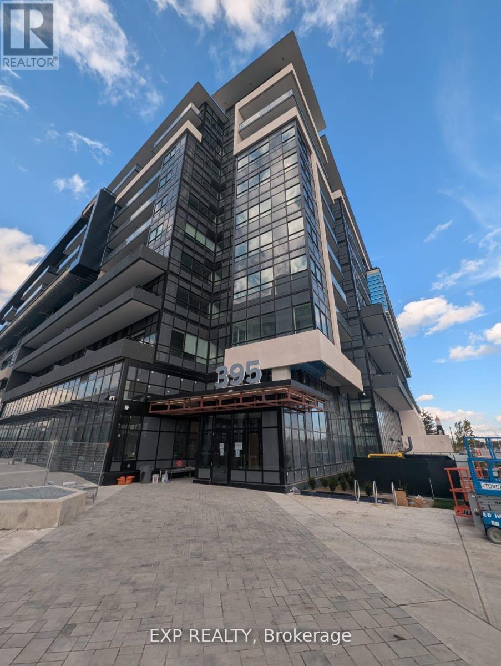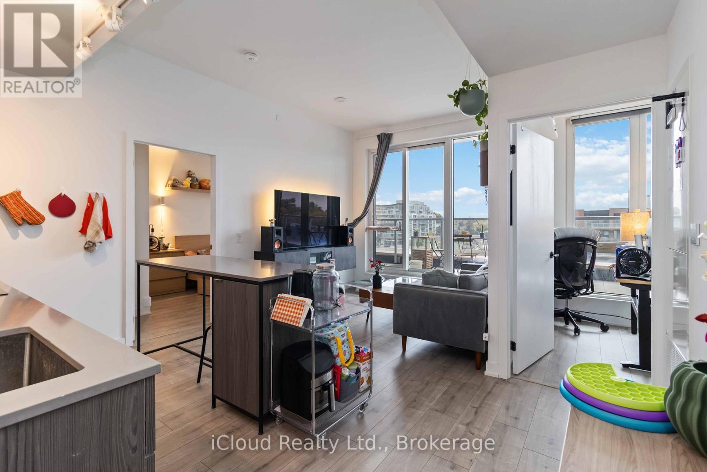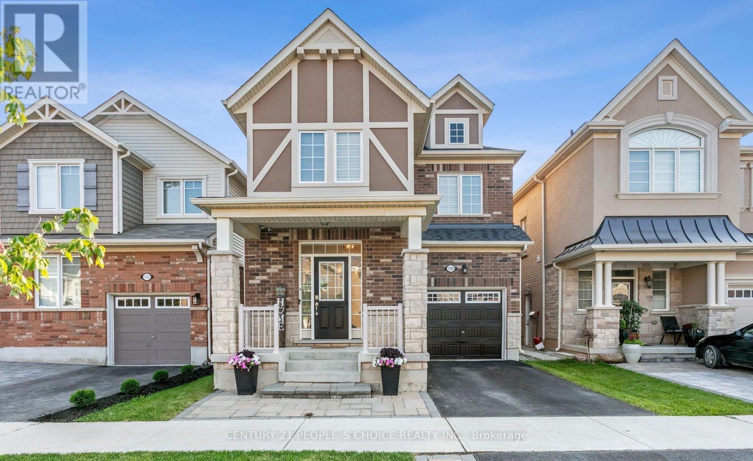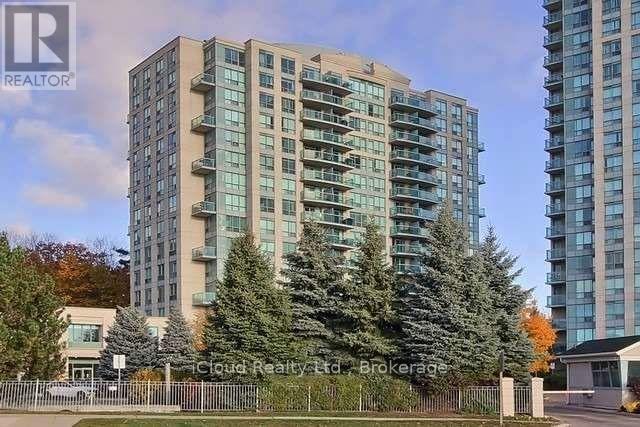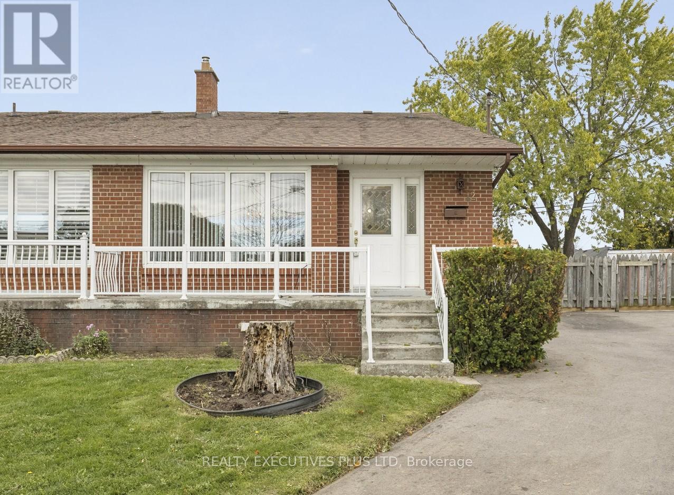1908 - 3880 Duke Of York Boulevard
Mississauga, Ontario
1+1 With Lake View. Very Bright, Clean & Spacious Unit, Tridel Luxury Condo In The Heart Of Mississauga, Access From Square One Shopping Centre, Steps To City Hall, Library, Bus Terminal & Go Train Stn. Large Windows, Lots Of Natural Light, Open Concept Living, Laminate Floors Throughout(No carpet), Good Size Bedroom with Closet. 1 Parking + 1 Locker, All Utilities Included In The Rent. Five Star 30,000 Sf Amenities: Gym, Indoor Pool, Bowling Alley, Virtual Golf, Billiards Room, Sauna, Party Room, 24Hr Security, Guest Suites & More... Existing Fridge, Stove, Hood Fan, Built-In Dishwasher, Stacked Washer & Dryer, All Existing Light Fixtures & Window Coverings. 1 Parking + 1 Locker included. Water/Hydro/Gas is also included in the rent. (id:60365)
1702 - 395 Square One Drive
Mississauga, Ontario
Unbeatable location in the heart of the Mississauga City Centre, part of the highly anticipated Square One District by Daniels & Oxford. Exceptional walkability to Square One Shopping Centre, Sheridan College, and all local amenities and public transit.This one-bedroom plus den suite provides 609 sq ft of efficient interior living space complemented by a 43 sq ft private balcony.Minutes to major commuter routes including Highways 403, 401, and 407. (id:60365)
703 - 395 Square One Drive
Mississauga, Ontario
Welcome To The Exquisite Condominiums At Square One District By Daniels & Oxford, Perfectly Situated In The Vibrant Heart Of Mississauga City Centre. This Bright And Spacious 2 Bedroom Suite Features Floor-To-Ceiling Windows That Fill The Space With Natural Light, Along With Stylish Laminate Flooring Throughout. The unit also features a modern kitchen with quartz countertops, a central island, soft-close cabinetry, and premium stainless steel appliances. The Building is Conveniently Located With Proximity To World-Class Shopping At Square One Shopping Centre, Renowned Sheridan College, Public Transportation, And Quick Highway Access To 403, 401, And 407. Residents Can Indulge In Thoughtfully Designed Amenities, Including A State-Of-The-Art Fitness Centre, Sophisticated Co-Working Zone, Lush Community Gardening Plots, Elegant Lounge With Outdoor Terrace, Gourmet Dining Studio With Catering Kitchen, And Playful Indoor And Outdoor Kids' Zones, Making It The Perfect Blend Of Urban Sophistication And Luxurious Living. (id:60365)
42 Tanager Square
Brampton, Ontario
Fully Accessible Home, Price To Sell! * Amazing Opportunity And Value In The Heart Lake West Area Of Brampton * Great Layout * Brand New Kitchen And Appliances * Renovations, New Lights, Hardwood Throughout * Accessible Main Floor, With Full Wheelchair Access * Main Floor Bathroom Boasts Walk-In Or Roll-In Shower * Perfect For 1st-Time Buyers, Up-Sizers, Downsizers, Family With An Elderly Parent Or Someone That Uses A Wheelchair * Separate Family Room, With Fireplace, Is Only One Door Away From Being A Gorgeous Bedroom On The Main Floor * Laundry On Main Floor, Next To Separate Entrance To Home * 3 Large Bedrooms Upstairs, As Well As A Full Bathroom * Finished Basement With Huge Rec Room & 3-Piece Bathroom * Huge Wrap-Around Deck From Ramp In The Front Of The Home To The Backyard * True 2-Storey Home (not a split) Providing Amazing Value, Priced To Sell * This One's A Must-See! (id:60365)
2001 - 15 Legion Road
Toronto, Ontario
Live By The Lake! Experience stunning south-facing views with sunlight from morning to sunset. Enjoy breathtaking panoramas from East Toronto's downtown skyline to West Mississauga's city lights. Located in the most desirable area of Etobicoke's Lakeshore community, just steps to parks, Humber Bay, waterfront trails, restaurants, supermarkets, schools, TTC, and all essential amenities. This spacious 1+1 bedroom unit (~686 sq.ft.) features an open-concept layout, hardwood floors, and a modern kitchen with upgraded countertops. The den offers flexible space-perfect as a home office or second bedroom. Both the primary bedroom and living room walk out to a large balcony, ideal for relaxing or outdoor storage. The walk-in closet provides excellent storage capacity. Enjoy resort-style living with 24-hour concierge, two full gyms, an indoor pool, and a rooftop garden with BBQ area. (id:60365)
80 Evanwood Crescent
Brampton, Ontario
Stunning Townhouse Located Close To All Amenities Available From Feb 1, 2026. Gleaming Hardwood Floors Liv/Din. Open Concept Kitchen With Breakfast Bar. Huge Bedrooms, 2 Walk In Closets In Master! 2nd Floor Laundry! Prof Finished Basement Offers Cozy Rec Room. Cold Cellar. Fully Fenced Backyard With Deck. Spacious Foyer W/Mirrored Closets. Inside Entry From Garage. 48 Hour Irrevocable Required. No Sidewalk, 2 Cars Can Fit Tandem In The Driveway. (id:60365)
14 Caledon Crescent
Brampton, Ontario
Pre-Listing Inspection Available Upon Request. Offers Anytime. Detached Home With Large Driveway Located In Peel Village. This Well Maintained Home Is Situated On A Quiet Crescent. Irregular Lot At 47.81 Feet By 100.08 Feet With Rear 59.67 Feet As Per Geowarehouse. 1,418 Square Feet Above Grade As Per MPAC. Modern Kitchen With Backsplash & Stainless Steel Appliances. Newly Installed Hardwood Floors On Main Floor. Walk Out To Pool From Solarium. Bright & Spacious. Newly Renovated Washrooms. Finished Basement With Pot Lights. Roof Redone In 2020. In Ground Pool With Privacy Fenced Backyard. Perfect For Entertaining! Click On The 4K Virtual Tour & Don't Miss Out On This Gem! Convenient Location. Close To Highway 410 & 407, Transit, Shops, Schools & Other Amenities. Garage Can Easily Be Converted Back. (id:60365)
525 - 395 Dundas Street W
Oakville, Ontario
Welcome to Distrikt Trailside 2.0 in Oakville - where modern living meets everyday comfort! This brand-new 1 bedroom + den condo (596 sq. ft.) features a bright open-concept layout, sleek kitchen with high-end finishes, and a versatile den perfect for a home office or guest room. Enjoy serene southwest views from your private 50+ sq. ft. balcony, letting in plenty of natural sunlight. Includes in-unit laundry, 1 underground parking space, and a private locker. Located minutes from Oakville Hospital, Kings Christian Collegiate, grocery stores, restaurants, and Sixteen Mile Sports Complex. Commuters will love the easy access to Hwy 407, 403, GO Transit, and Oakville Transit. Move into one of Oakville's most desirable new communities. Internet and Insurance Included in the Maintenance. (id:60365)
501 - 220 Missinnihe Way
Mississauga, Ontario
Welcome To Brightwater Condos - Where Modern Design Meets Waterfront Living In The Heart Of Port Credit! This Nearly New, One-Year- 2 Bedroom, 2 Bathrooms Suite Offers 637 Sq.Ft. Of Bright, Open-Concept Living Space Plus A 150 Sq.Ft. Walk-Out Terrace. Enjoy Soaring 9-FtCeilings, Floor-To-Ceiling Windows, And A Sun-Filled Layout With Unobstructed City Views. The Sleek Kitchen Features Integrated Appliances, Quartz Countertops, And A Center Island Perfect For Entertaining. Residents Will Appreciate The Resort-Style Amenities, Including A Fitness And Yoga Studio, Co-Working Space, Party Lounge, Pet Spa, Secure Bike Storage, And 24-Hour Concierge. One Parking Space And One Locker Are Included For Your Convenience. Nestled Steps From Lake Ontario, Shops, Farm Boy, LCBO, Restaurants, And Scenic Trails, This Vibrant Community Combines Tranquility With Urban Convenience. Experience Sophisticated, Contemporary Living At Brightwater II - One Of Mississauga's Most Desirable Waterfront Addresses. (id:60365)
1308 Leger Way
Milton, Ontario
Welcome to this beautiful 2,219 Sqft Detached home, Waterford Model by Mattamy. This home features 4 spacious Bedrooms and 4 well-appointed Bathrooms, including 2 Ensuites, perfect for accommodating a growing family. kitchen was upgraded with Ceramic Tiles, Quartz countertops, Backsplash, and cabinets. The bedrooms features installed Hardwood Floors, adding warmth and elegance throughout. The main living areas are enhanced with rich Hardwood floors as-well and California shutters throughout the house, creating a refined and private atmosphere. Featuring9-foot ceilings, the home feels expansive and welcoming, complemented by a Separate Family room and Dining Area perfect for gatherings. Enjoy the advantage of living within walking distance of both elementary and high schools, as well as nearby parks and sports fields, offering abundant recreational opportunities. Situated in a lively community, this home offers the perfect blend of suburban tranquility and access to all essential amenities. Move in and enjoy a lifestyle that combines comfort, style, and convenience in one exceptional package. Roof Replaced (2022). A Perfect Blend Of Space, Style & Location! Pictures are taken from the previous listing. (id:60365)
1007 - 2585 Erin Centre Boulevard
Mississauga, Ontario
Excellent Location Walk To John Fraser H.S/ Erin Mills Town Ctr, 2 Bdrm. Open Concept With Large Balcony And Unobstructed Panoramic View, Facing South East, Recreation Ctr With Indoor Pool, Terr And Much More, Close To Supermarket ,Banks, Public Transit, Hospital, Community Ctr And St Aloysious Gonzaga School in the near distance. (id:60365)
12 Bemberg Court
Toronto, Ontario
Situated on a Child-Safe Court is this well loved 4 level backsplit. I love this style! It is ideal for a young couple buying their first home. When you enter the house you are in the foyer leading to a nice-size eat-in Kitchen. It was renovated in the 80's with Warm Oak Cupboards. The Living/Dining room overlook the Child safe Court, you can watch the kids while they are playing hockey. Notice the gleaming Hardwood Floors. There are 2 Bedrooms upstairs and 2 Bedrooms on the main floor. There are 2 bathrooms. The home has the potential for an in-Law Suite. Of course there is a finished basement with a WorkShop for the handy-man or woman of the home. The home is situated on a pie shaped lot with an in ground pool (as- is condition). This is a fabulous home looking for a new Owner! (id:60365)

