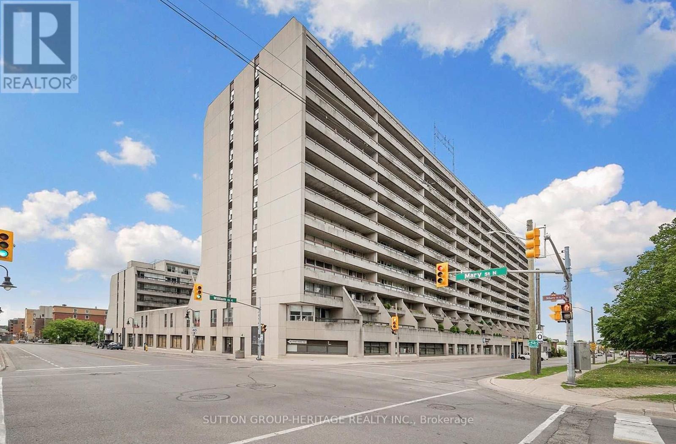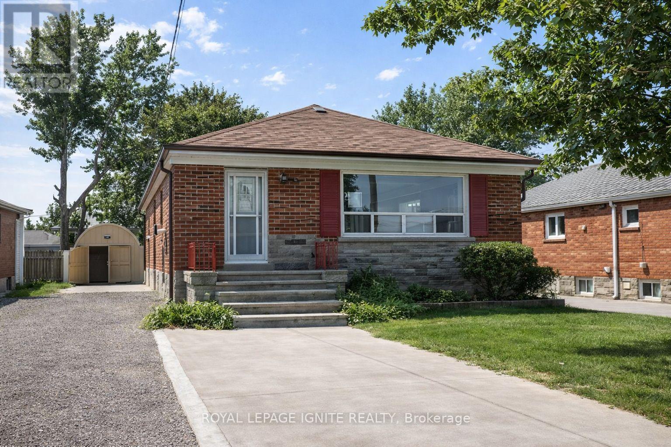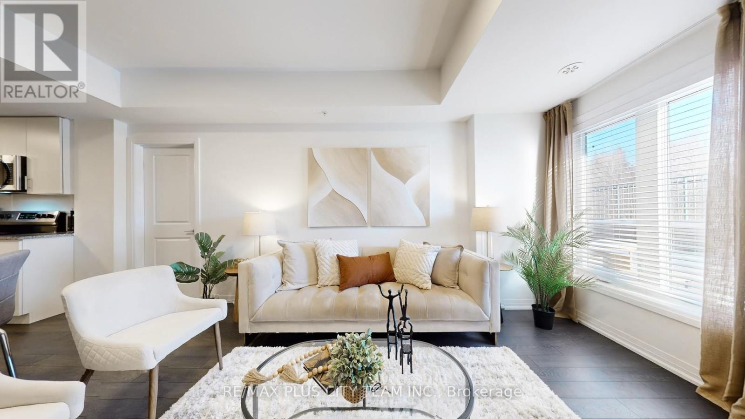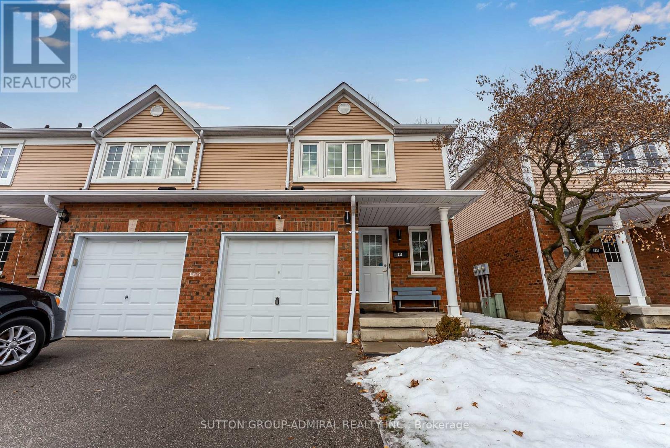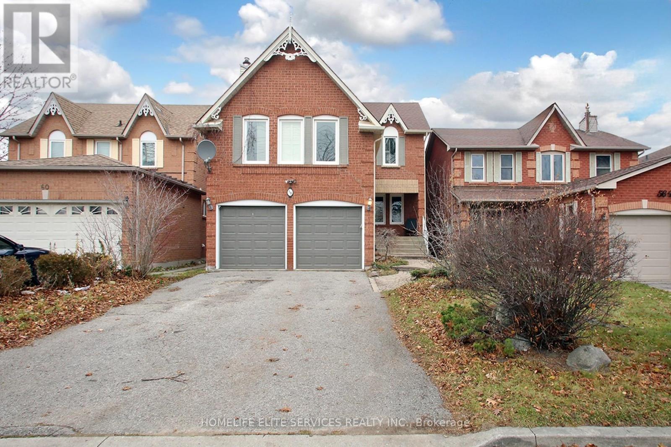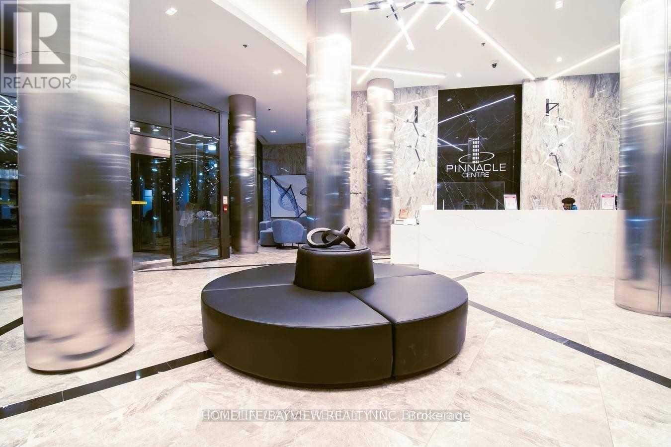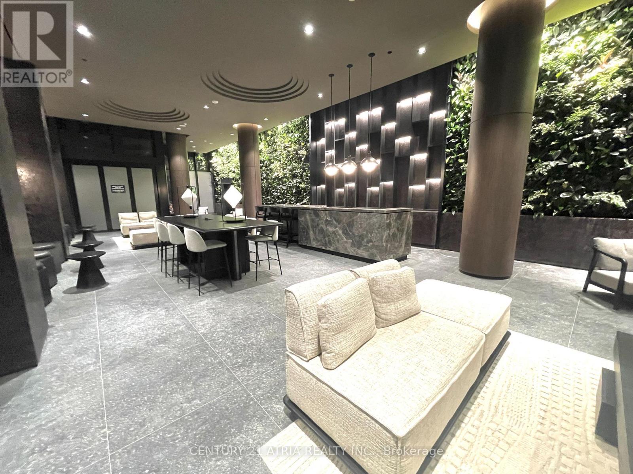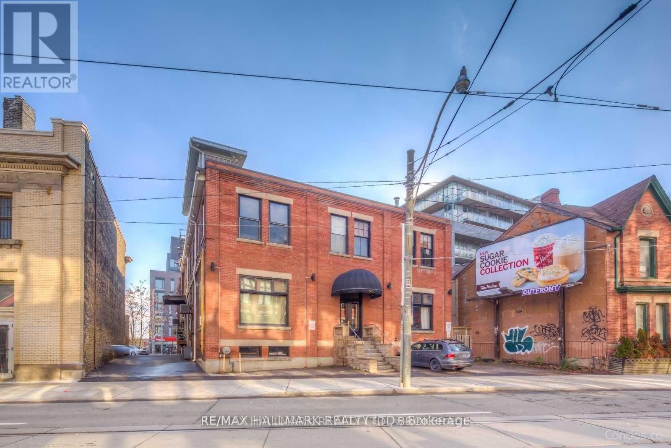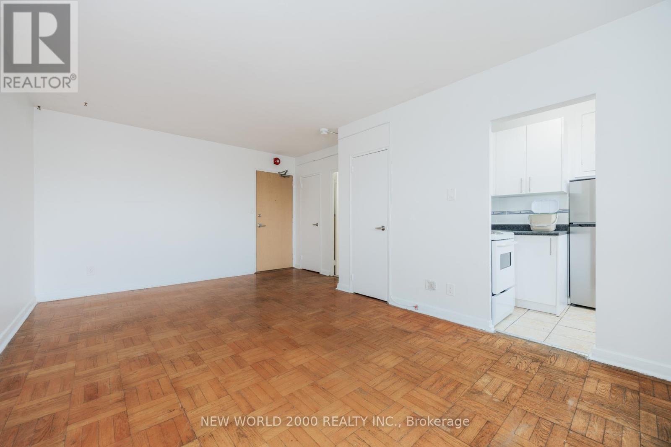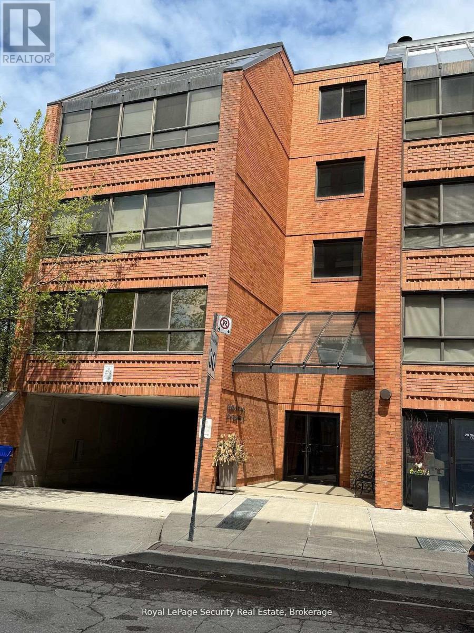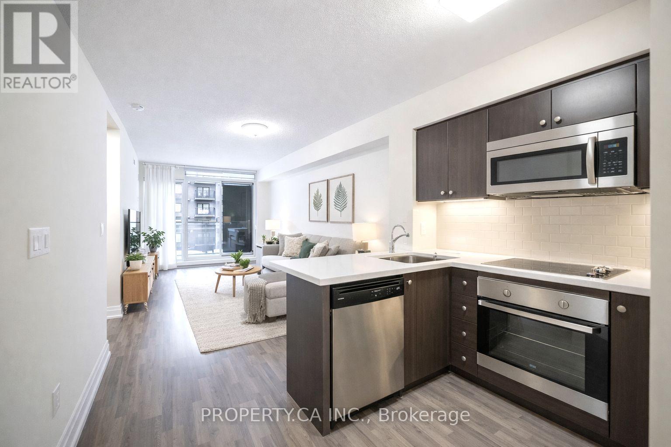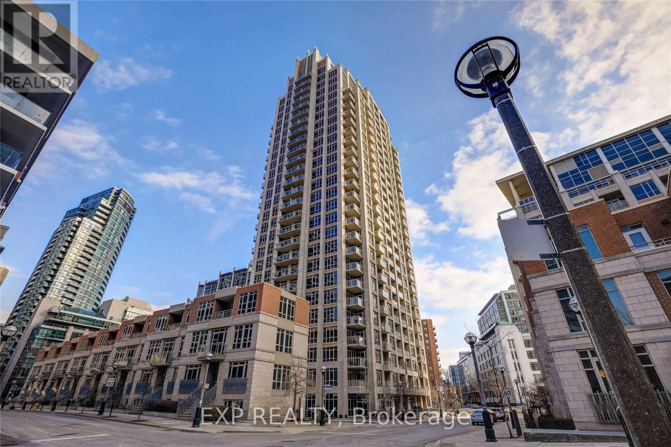912 - 55 William Street E
Oshawa, Ontario
Iconic Mclaughlin Square In The Heart Of Downtown Oshawa. Huge Corner End Unit Boasts 3 Bedrooms, 2 Bathrooms with Gorgeous Private North/Western Exposure from the 30ft Balcony. 2 Walkouts. Just Painted Throughout. All New Light Fixtures. New Built-in Dishwasher. Newer Heat Pumps & Thermostat. New Decora Switches. Open Concept Floor Plan. Enjoy Beautiful Sunsets From Your Balcony. Spacious And Bright Unit with a Large Storage Room with Laundry Hook Ups. Building Amenities: Indoor Heated Pool, Sauna, Billiard Room, Exercise Room, Laundry Facilities, Workshop, Library, Car Wash Bay, Private Garden Courtyard & 24 Hr. Security! Custom Electronic Window Blinds With Remotes. All Appliances. Walk to YMCA, Shopping, Restaurants & Costco. Great Investment. (id:60365)
Bsmt - 984 Kennedy Road
Toronto, Ontario
Welcome to this bright and well maintained three bedroom basement apartment featuring a separate entrance and large windows in every bedroom that allow for plenty of natural light. The functional layout is ideal for a small family, with the largest bedroom easily convertible into a comfortable living room or family space. The unit includes shared laundry for added convenience and comes with one parking space. Located in a highly accessible and family friendly neighbourhood, this home is just minutes from popular Asian grocery stores, a variety of restaurants, and everyday amenities. Nearby schools include St. Lawrence Catholic School and Winston Churchill Collegiate Institute. Enjoy close proximity to green spaces such as McGregor Park and Thomson Memorial Park, perfect for outdoor activities and relaxation. TTC bus stops are just steps away, offering easy and convenient commuting. (id:60365)
802 - 2635 William Jackson Drive
Pickering, Ontario
Welcome home to this bright and inviting 2-bedroom plus den, 2-bathroom condo townhome that overlooks the Pickering Golf Club. With 9ft ceilings and 1090sqft all on one level (no stairs), the open-concept living, dining, and kitchen area offers a seamless flow for entertaining or relaxing, with a walkout to a private patio that extends your living space outdoors and offers an unobstructed view of the course. The contemporary kitchen features stainless steel appliances, a centre island, and ample cabinetry, blending style and practicality. Both bedrooms are generously sized and filled with natural light, including a primary suite with a large walk-in closet and 3-piece ensuite with a custom glass shower enclosure. The spacious den provides added versatility, ideal for a study, reading nook, or home office. Conveniently access the parking space directly from the unit, the spot is right next to the front door without requiring outdoor exposure. One parking space included, and a second parking space can be purchased directly from the builder. Internet included in the maintenance fee. This property is set in one of Pickering's most desirable neighbourhoods, this home offers convenient access to Highways 401 and 407, shopping, schools, parks, and all essential amenities, delivering the perfect mix of comfort, convenience, and lifestyle. Perfect for first time buyers, downsizers, or investors. (id:60365)
211 - 10 Bassett Boulevard
Whitby, Ontario
If you and your growing family are searching for a perfect starter option in a safe and welcoming community, look no further. 10 Bassett Blvd #211 is a renovated, move-in-ready end-unit townhouse situated in Whitby's sought-after Pringle Creek neighbourhood. Far from cookie-cutter, this residence offers designer finishes and features. from top to bottom. An open-concept main level boasts an upgraded kitchen anchored by a sprawling centre island and breakfast bar, as well as high-end plumbing fixtures and hardware. The living area is warmed by a cozy fireplace, while the dining space walks out to a rare, oversized patio complete with custom-built furniture. A powder room adds both convenience and style for guests. Upstairs, the primary bedroom offers a walk-in closet fitted with built-in organizers and plentiful windows. Two additional airy bedrooms - one with a bespoke loft bed - complete this level. Below, the professionally finished basement features a versatile rec room, plus an office or study nook equipped with a built-in desk, shelving, and sound-syncing LED mood lighting. Many upgrades include: hardwood flooring on the main and 2nd, durable vinyl plank in the basement, new tile floors in kitchen and foyer, smooth ceilings on the main, designer light fixtures, wainscotting, pot lights, built-in closet organizers, ample shelving, garage loft storage, and fresh paint.The location is ideal, minutes from top-rated schools, shopping centres, transit, parks, trails, and everyday amenities, along with quick access to the Whitby GO Station and Highway 401 for an easy commute. Don't miss this turnkey opportunity in a family-friendly neighbourhood. Book your showing today! (id:60365)
58 Hearne Crescent
Ajax, Ontario
Beautifully Renovated All-Brick 4+1 Bedroom Family Home In Highly Desirable North Ajax, Featuring A Separate Side Entrance To A Fully Finished Basement. Enjoy A Modern Upgraded Kitchen With Granite Countertops, A Quartz Centre Island, Under-Cabinet And Interior Lighting, Glass Tile Backsplash, And Frigidaire Gallery Stainless Steel Appliances. Additional Highlights Include French Doors, California Shutters, Porcelain Tile Flooring Throughout The Kitchen, Front Hall, And Updated Powder Room, Plus Hardwood Flooring In The Living And Dining Rooms. Upper-Level Bathrooms Have Been Tastefully Updated. The Cozy Family Room Boasts A Cathedral Ceiling And A Gas Fireplace. (id:60365)
2902 - 16 Yonge Street
Toronto, Ontario
Gorgeous corner-unit 2-bedroom + den in the luxurious Pinnacle Centre at 16 Yonge St, located in the heart of downtown Toronto. Bright and spacious layout featuring 9-ft ceilings, floor-to-ceiling windows, and breathtaking panoramic city views including the CN Tower.Steps to Union Station, Harbour front, Sugar Beach, St. Lawrence Market, Scotiabank Arena, and Rogers Centre. Enjoy five-star living with 24-hour concierge and world-class amenities.The unit has been freshly painted throughout. (id:60365)
1203 - 110 Broadway Avenue
Toronto, Ontario
Welcome to This Brand-New One Bedroom + Den Unit in Untitled Condominium, The Iconic, Music- Inspired Residence Co-Designed With Pharrell Williams. Sleek and Modern Finishes And A Bright And Open Concept Layout, , A Versatile Den, Perfect For A Home Office Or Guest Space, A Large Private Balcony Ideal For Relaxing Or Entertaining. Unbeatable Access to Yonge & Eglinton, TTC/LRT, Shops, Dining, Parks, And More.This Home Delivers Exceptional Walkability And Lifestyle Value. Elegant Finishes, Contemporary Design, And Outstanding Building Amenities Complete The Package-City Living At Its Finest. (id:60365)
7 - 535 Queen Street E
Toronto, Ontario
Sensational Open Concept Office/Retail Space For Your New Or Existing Business. Featuring Kitchenette, Large Windows & Soaring Ceilings Throughout! Prime Location Conveniently Located Right Off Of The Dvp, Close To Transit, Highways, Downtown Core, Entertainment & Much More! Extras: 1 Parking Spot Included. Tenant To Pay For All Utilities. Hst In Addition To Gross Price. (id:60365)
902 - 88 Bernard Avenue
Toronto, Ontario
*Sign your lease by February 15th, 2026 & enjoy one month of rent absolutely free don't miss out on this limited-time offer! Must Move-In, On Or Before March 01st, 2026 To Qualify For Promotional Pricing & Incentives. Looking for a stylish place to call home? This beautifully renovated Bachelor apartment could be just what you're looking for! What you'll love: Renovated Kitchen With Quartz Countertop & Renovated Bathroom; Bright and spacious layout; Located in a charming & Well Managed 11-Story Boutique building at St George St & Bernard Ave; Utilities (Water, Heat & Hydro) included; Conveniently near a scenic park With Grocery Stores, Shopping, School, Library, Public Transit And More Nearby; This apartment offers modern living in a fantastic neighborhood. Act fast because opportunities like this won't last long! (id:60365)
10 - 20 Glebe Road W
Toronto, Ontario
SPACIOUS 2+1 CONDO UNIT LOCATIED IN POPULAR YONGE/EGLINTON CORRIDOR. ONLY 22 SUITES IN CHAPLIN ESTATES. THIS UNIT OFFERS 2 B/RS, A DEN AND AN OPEN CONCEPT LR/DR. THE KITCHEN OVERLOOKS THESE ROOMS, WHICH INCLUDES A WOOD-BURNING F/P. THE PRIME B/R INCLUDES A 4PC ENSUITE AND A DBL CLOSET. THE LAUNDRY IS LOCATED INSIDE THE UNIT W/ A STACKABLE WASHER/DRYER. LOTS OF POTENTIAL HERE!! ONE CAR PARKING + LOCKER. AVAILABLE VISITORS PARKING UNDERGROUND AS WELL. VERY QUIET DEAD END STREET, STEPS TO TTC, DINING, COFFEE SHOPS AND LOADS OF ENTERTAINMENT ON THE YONGE ST. STRIP. (id:60365)
W317 - 565 Wilson Avenue
Toronto, Ontario
Truly Turnkey and freshly painted, this bright 1+1 bedroom suite offers a smart design and unbeatable convenience. Featuring a south exposure, the unit is filled with natural light throughout the day. The oversized den provides excellent flexibility and can comfortably function as a home office. Enjoy seamless indoor-outdoor living with a large, private balcony perfect for relaxing. Residents enjoy a full suite of amenities including a gym/exercise room, pool, concierge, and party room, with additional features such as BBQs, a media and cinema room, games/recreation room, and a sauna. Located just steps from Wilson Subway Station, commuting is effortless. In addition, enjoy quick access to Highway 401, Allen Road, and major routes across the city. Just minutes to Yorkdale Mall, shops, restaurants, parks, and everyday essentials, this location truly checks all the boxes. An ideal opportunity for first-time buyers, professionals, or investors seeking a low-maintenance, move-in-ready home in a highly connected neighbourhood. A 3D walkthrough is available below. (id:60365)
210 - 21 Grand Magazine Street
Toronto, Ontario
Welcome to Unit 210 at 21 Grand Magazine Street - a bright, spacious suite offering comfort, functionality, and effortless city living. This unique layout features expansive windows with open views, filling the home with natural light throughout the day.The well-appointed kitchen with granite countertops opens into a dedicated living and dining area, creating an ideal space for relaxing or entertaining. Step out onto the private terrace from both the living area and the primary bedroom - perfect for morning coffee or unwinding after a long day.The generously sized primary bedroom includes a walk-in closet, while the enclosed den with French doors and closet space offers flexibility as a home office or second sleeping area.Located in a highly convenient neighbourhood, you're just steps to everyday essentials including gyms, restaurants, the library, and public transit - making this an ideal rental for professionals or anyone seeking a balanced urban lifestyle. ***Locker included. Parking not included in the rental price and is available separately at an additional cost, if required*** (id:60365)

