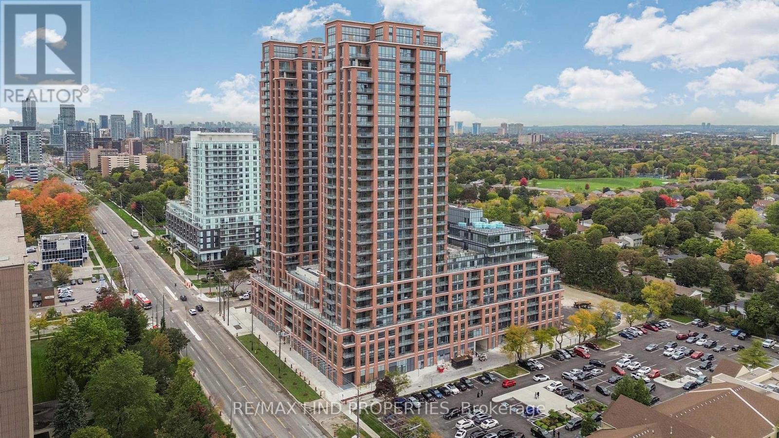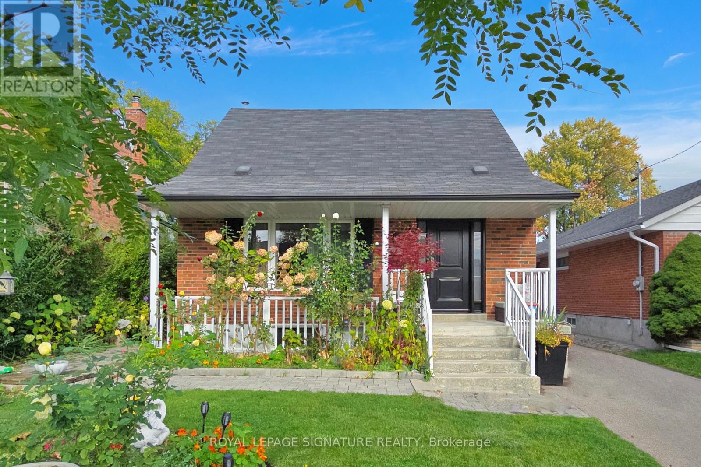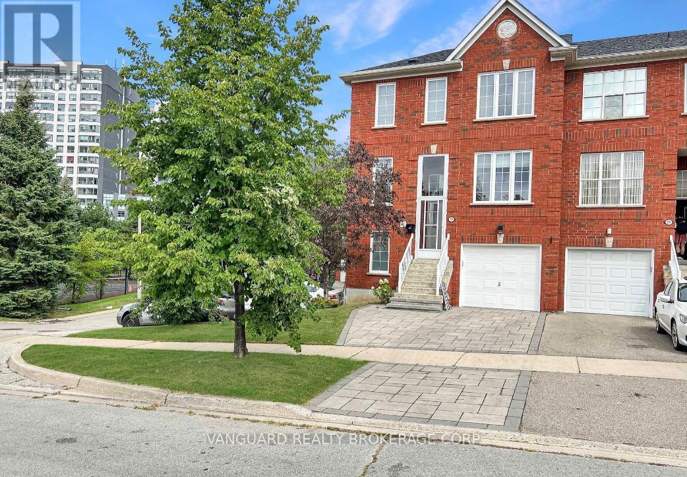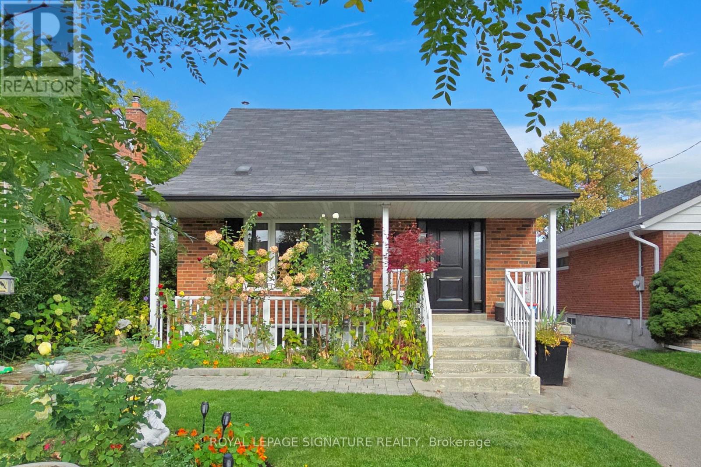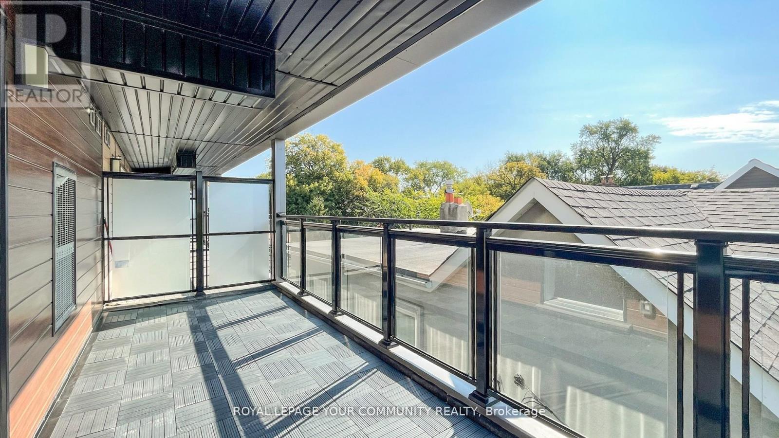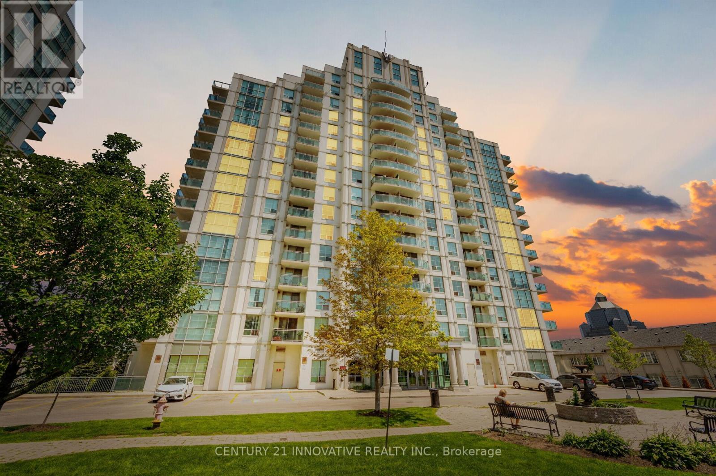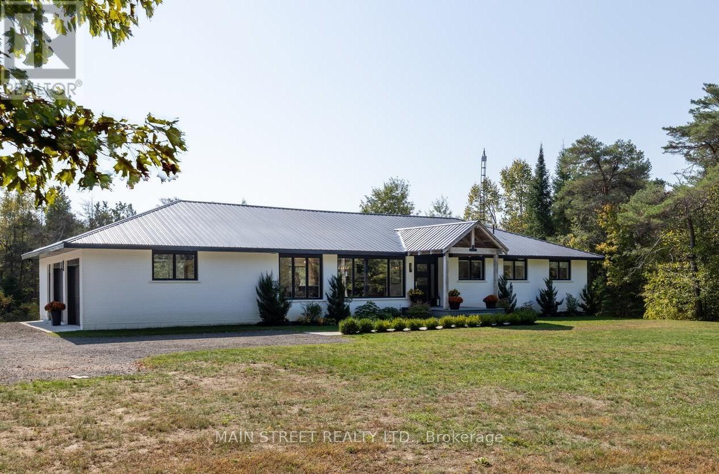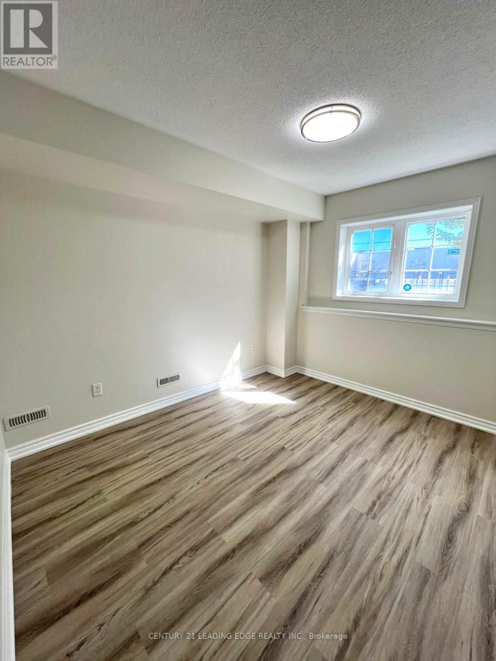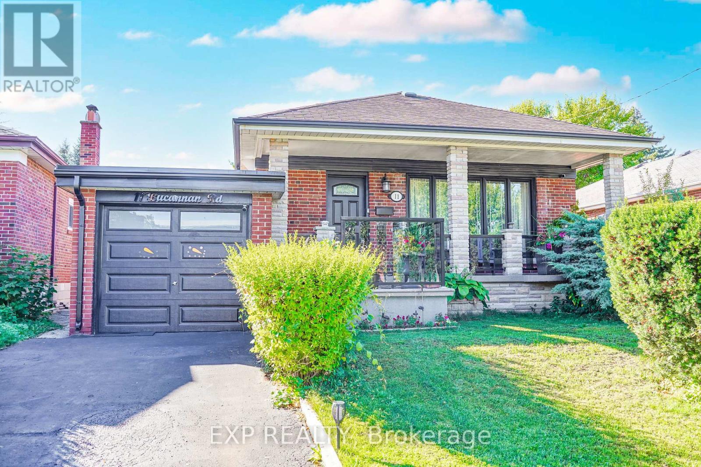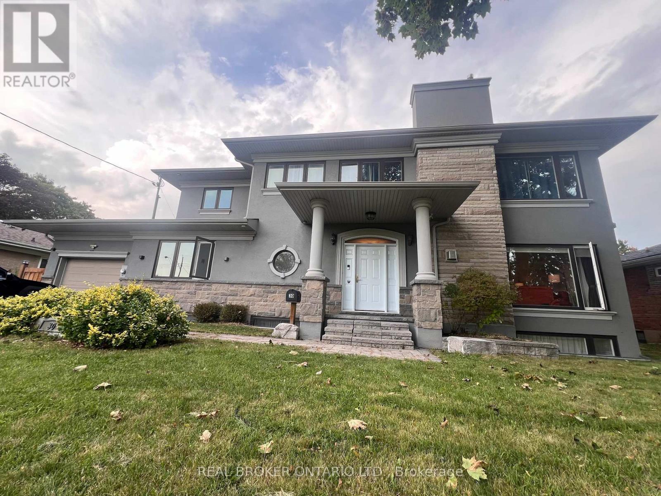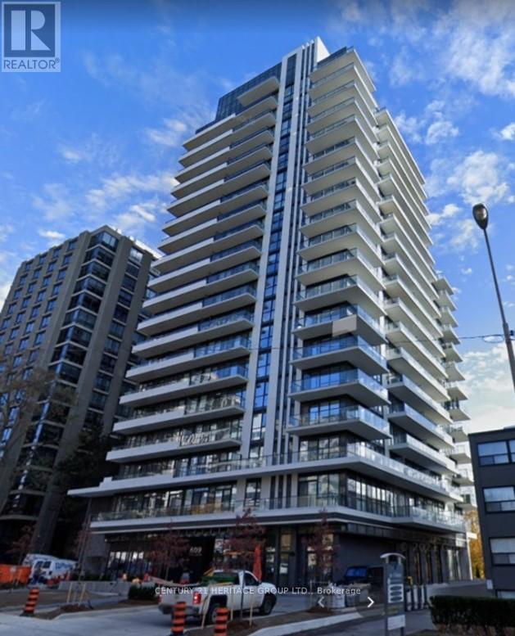1002 - 3260 Sheppard Avenue E
Toronto, Ontario
Brand new, never lived in 1-bedroom large corner suite in a prime location at Warden & Sheppard. This bright and modern unit offers abundant natural light, laminate flooring throughout, and a stylish kitchen with quartz countertops, ceramic tile backsplash, under-cabinet lighting, and ample storage. The 4pc bathroom features quartz vanity countertop. The in-suite laundry room includes a washer and dryer.The contemporary open-concept kitchen is equipped with stainless steel appliances including a microwave with built-in high-capacity hood, built-in dishwasher, slide-in electric range, counter-depth refrigerator, and soft-close cabinetry. Building amenities include 24-hour concierge, outdoor swimming pool with hot tub, party room, outdoor terrace with BBQ areas, fully equipped gym, yoga room, sports lounge, kids' play area, library, and dining/board room.Conveniently located steps to TTC, minutes to Fairview Mall, Scarborough Town Centre, Agincourt Mall, Don Mills subway, Agincourt GO Station, Hwy 401 & 404, schools, golf clubs, parks, shopping, and restaurants. Includes 1 underground parking spot and storage locker. Blinds to be installed prior to possession date. (id:60365)
68 Christina Crescent
Toronto, Ontario
Stunning Renovated 3+1 Br On Premium Lot and Street, Professionally landscaped yard, plenty of Parking Features Include: Hardwood Floors Throughout, Renovated Detached Garage Roughed In With Power And Water. Great Location Nestled In The Desired Wexford-Maryvale, Near Schools,Public Transit, Shopping And Many More! Minutes Away From 401. (id:60365)
26 Exchequer Place
Toronto, Ontario
Welcome to this bright and beautifully maintained 3-storey end-unit townhome in a family friendly neighborhood. Offering a 3 + 1 bedroom layout with pot lights throughout, this home provides space, comfort, and functionality. The main floor features an inviting living room, den and open concept kitchen/dining area with a walk-out to a private balcony, ideal for morning coffee or evening relaxation. A renovated kitchen with brand new appliances and quality finishes flows seamlessly for everyday living. Upstairs showcases three spacious bedrooms and updated bathrooms with modern fixtures. The finished above-grade lower level includes a separate bedroom, kitchenette, and walk-out to a fenced yard-perfect for extended family or guests (no sub-leasing permitted). Direct garage access from the interior adds convenience, with visitor parking located right beside the home. Enjoy a quiet, well-kept setting with an interlocked driveway. Steps to Woodside Square Mall, Finch Ave E buses, McCowan Rd, schools, parks, and all amenities. A move-in-ready opportunity combining comfort, location, and value. (id:60365)
68 Christina Crescent
Toronto, Ontario
Stunning Renovated 3+1 Br On Premium Lot and Street, Professionally landscaped yard, plenty of Parking Features Include: Hardwood Floors Throughout, Renovated Detached Garage Roughed In With Power And Water. Great Location Nestled In The Desired Wexford-Maryvale, Near Schools,Public Transit, Shopping And Many More! Minutes Away From 401. (id:60365)
301 - 45 Connaught Avenue
Toronto, Ontario
Welcome to Connaught in the heart of Leslieville. This brand-new 1-bedroom, 1-bathroom corner suite comes with a locker and offers outstanding value with all utilities included in the lease. Designed with comfort and style in mind, the unit features an open-concept layout, quartz countertops, stainless steel appliances, en-suite laundry, and modern window coverings. As a south-west facing corner unit, it enjoys excellent natural light throughout the day and boasts a large private terrace - a perfect space for outdoor dining, morning coffee, or evening relaxation. For added convenience, the lease includes a locker and bike rack. Live steps from The Beaches, Woodbine Park, bike trails, cafés, shops, and restaurants, with transit right at your door for an easy downtown commute. Experience boutique living at its best in one of Toronto's most desirable neighbourhoods. (id:60365)
Phf - 8 Rosebank Drive
Toronto, Ontario
:::Great Location:: Penthouse offering unobstructed view from the Balcony. TTC at your door step. HWY 401 is right there. Schools, Scarborough UFT Campus, Centennial College and more. Existing Furniture for Tenant use. If Not furniture can be removed before lease commencing( List includes :: 1 queen storage bed with mattress, 1 sofa cum bed, 1 dining table with 5 chairs, 2 wardrobes for storage, 1 TV shelf, 2 chest for storage, 1 shoe storage beside entrance, coffee table(set of 2), 1 floor lamp, 1 table lamp, 1 single mattress, 1 carpet below dining table, 1 hanging wall mirror, curtain on balcony door, few wall paintingsYahoo Mail: Search, Organize, Conquer) (id:60365)
4730 Devitts Road
Scugog, Ontario
This beautifully renovated home sits on over 11 acres of mature forest - truly an oasis for those looking for privacy and serenity! The open concept home features a chef's kitchen complete with a large center island, stone countertops and high end appliances. Massive windows connect you to the outdoors and flood the main living area with natural light. The primary bedroom features a cathedral ceiling and a 5 piece spa-like ensuite bath complete with a deep soaker tub. The lower level has large windows, high ceilings and a walk out to the back yard - perfect for extended family living or, with some minor tweaks, an entirely separate in-law suite! An oversized and insulated garage with direct access to the home completes the package! The property is a mix of low maintenance landscaping and natural areas with walking trails, a variety of mature trees and is directly adjacent to hundreds of acres of conservation land, including the Durham East Cross Forest. Only minutes to the village of Blackstock, 15 minutes to the lakefront town of Port Perry, the 407 and 20 minutes to Bowmanville.. (id:60365)
Bsmt - 342 Danforth Road
Toronto, Ontario
Beautifully renovated 2-bedroom, 1-bathroom apartment located on the ground floor of the house. This bright and spacious unit features a brand-new kitchen with stainless steel appliances, modern vinyl flooring, and ample storage designed with both comfort and style in mind. The primary bedroom is generously sized and features a large window that fills the room with natural light. The second bedroom is also well-sized and includes a closet for convenient storage. Brand-new 3-piece washroom with a bathtub and window.Situated in an excellent location, close to public transit, schools, parks, shops, restaurants, and mosque. Perfect for those seeking comfort and convenience in a family-friendly community. Tenant to pay 35% of utilities (hydro/electricity, gas, water). (id:60365)
11 Bucannan Road
Toronto, Ontario
*Welcome To This Charming Detached Home Offering A Spacious 3+2 Bedroom, 2-Bath Layout With A Fully Finished Basement Apartment, Ideal For Extended Family Or Rental Potential*The 3rd Bedroom Has Been Converted Into A Primary Suite And Can Be Restored To Its Original Layout At The Sellers Expense, If Desired*The Main Floor Showcases Hardwood Flooring, Crown Molding, And A Bright Living/Dining Area With Large Picture Windows *The Kitchen Boasts White Cabinetry, Tiled Countertops, Ceramic Backsplash, Stainless Steel Appliances, A Center Island With Breakfast Bar, And Pot Lighting *Generous Bedrooms Feature Large Windows And Ample Closets, While The Main Bath Includes A Tiled Shower/Tub Combo *The Lower Level Provides A Self-Contained Suite With Kitchen, Rec Room, Two Additional Bedrooms, And A Full Bath *Outside, Enjoy A Covered Front Porch And A Private Backyard With Patio Space Perfect For Entertaining *Located In A Family-Friendly Neighborhood Close To Schools, Parks, And Amenities *This Home Blends Comfort, Functionality, And Convenience* (id:60365)
30 Meadowacres Drive
Toronto, Ontario
Move Right In Fully Furnished 4-Bedroom Home in a Park-Filled Neighbourhood! Skip the stress of moving and enjoy this beautifully furnished home, ready for you to settle in with ease. Set on a rare 75 x 120 lot, this spacious retreat offers warm hardwood floors, high ceilings, and sunlit living spaces designed for both comfort and style. The open-concept layout flows from the inviting living and dining areas into a modern chefs kitchen with granite counters, stainless steel appliances, and a centre island perfect for casual meals. The family room, filled with natural light, opens directly to a large back yard an ideal spot for morning coffee, summer barbecues, or quiet evenings. Working from home? The main floor office/den offers the perfect private space, while the convenient laundry room with garage access makes daily living easy. Upstairs, unwind in the serene primary suite with a spa-inspired ensuite and walk-in closet, while family or guests enjoy three additional spacious bedrooms.Nestled in a mature neighbourhood surrounded by parks, this home offers the best of both residential living with quick access to Hwy 401/404, restaurants, shopping, and everyday essentials. Tenant to Shovel driveway in winter, Landlord to provide snow blower. Free Wifi included for 1 year. Long Table in Foyer please keep inside the house. Partial Basement excluded. (id:60365)
223 Violet Court
Oshawa, Ontario
Vacation in your own backyard! Nestled in one of Oshawa's most beautiful, mature, and sought-after neighborhoods, this spacious 4 bedroom home sits on an oversized landscaped lot in prestigious Beau Valley. Complete privacy with towering trees, perennial gardens, and a 20 x 40 concrete pool with 10 deep end. Rarely available on this quiet child-safe cul-de-sac. Spacious living area filled with natural light and hardwood floors throughout. The main floor family room offers flexibility perfect as a cozy retreat, home office, or even an additional bedroom. The modern eat-in kitchen (renovated 2024) features quartz countertops, ample cabinetry, and direct walkout to a deck overlooking the backyard. Solar panels for energy efficiency. A beautiful custom-built gazebo creates the perfect spot to relax or entertain. Two storage sheds for extra convenience. Steps to one of Oshawa's top-rated public schools, with parks, trails, and amenities nearby. Don't miss the opportunity to make this exceptional home yours! Survey is attached. (id:60365)
501 - 609 Avenue Road
Toronto, Ontario
Welcome to Luxury 609 Avenue Rd condos, bright 1+1 bedroom, laminate floor throughout. Master bedroom with 4-pc ensuite, large den with sliding doors can be used as 2nd bedroom. High demand upscale location outside Upper Canada College. Public Transit at doorsteps, close to TTC subway, close to all amenities. (id:60365)

