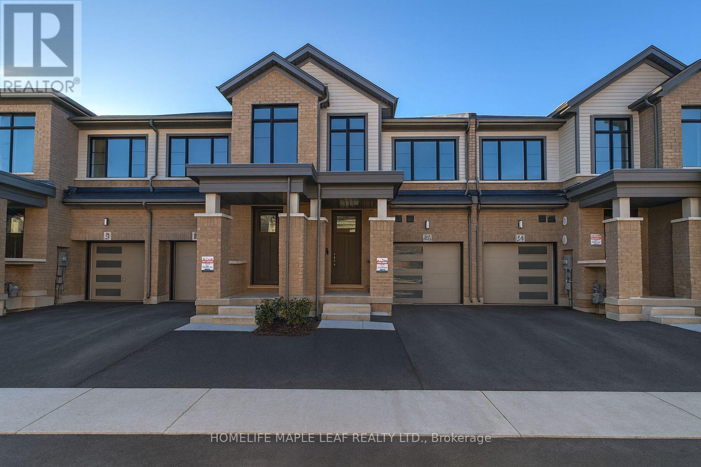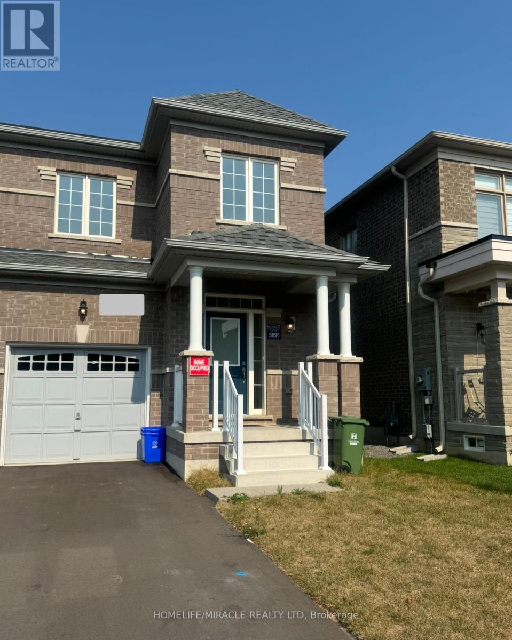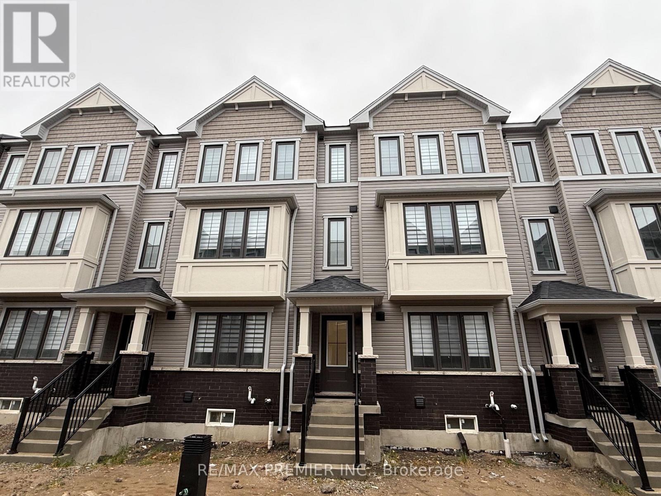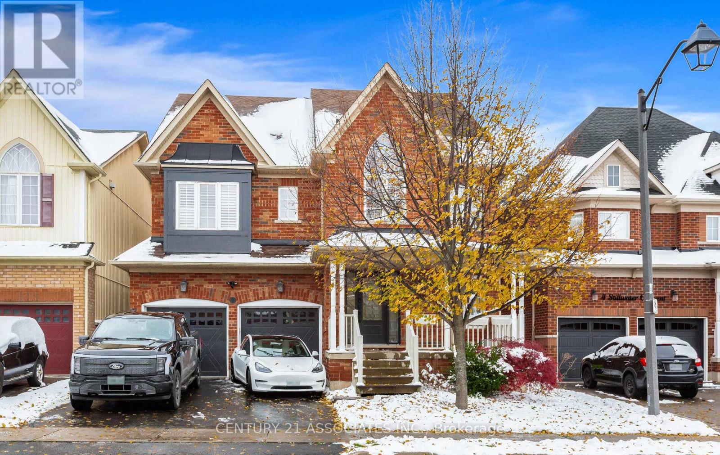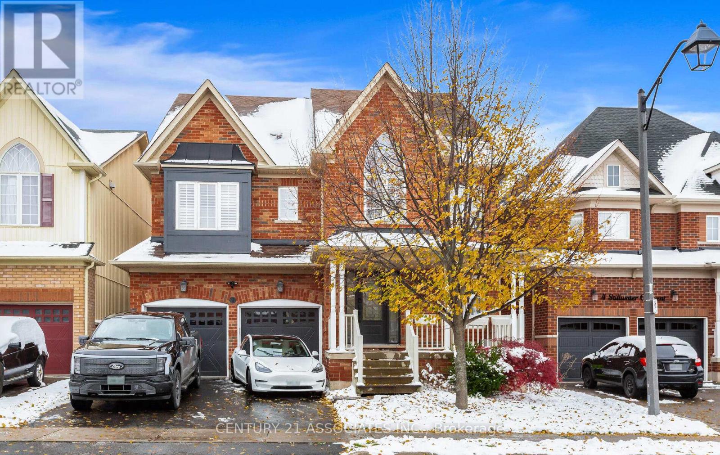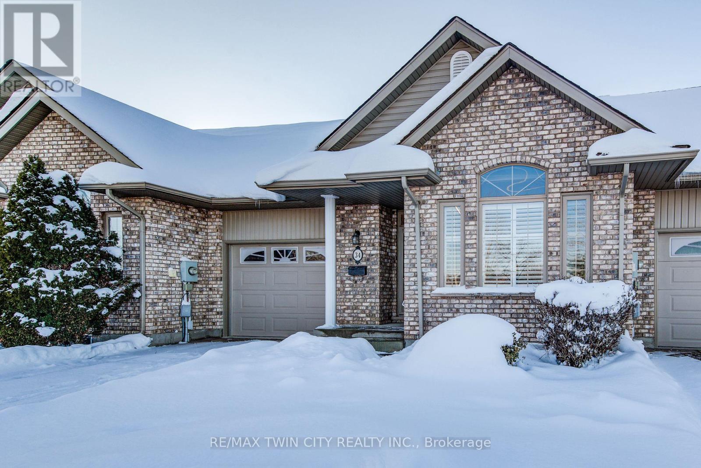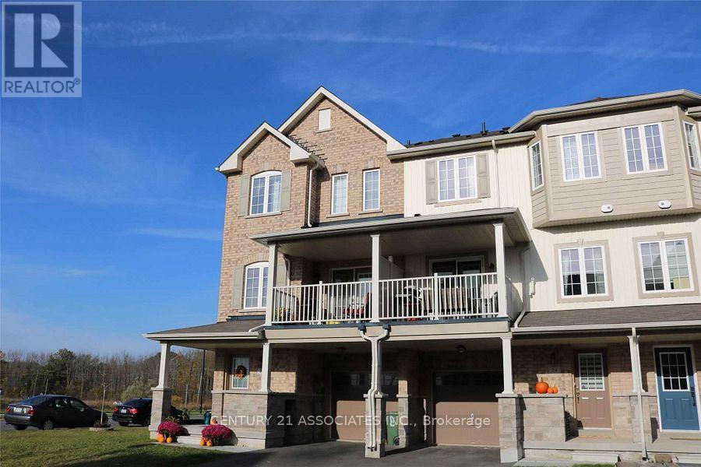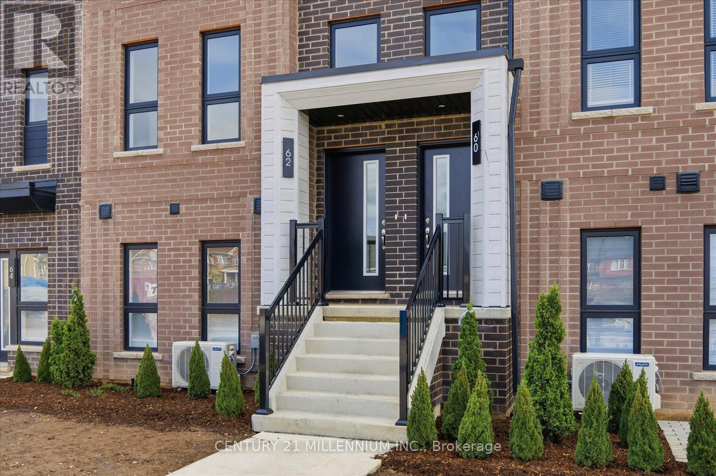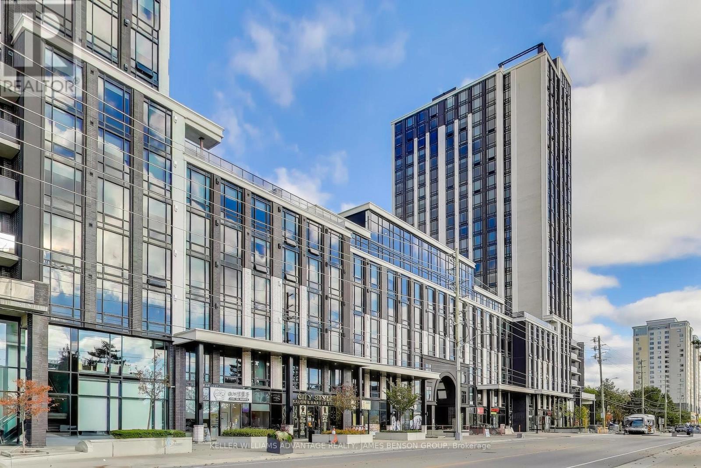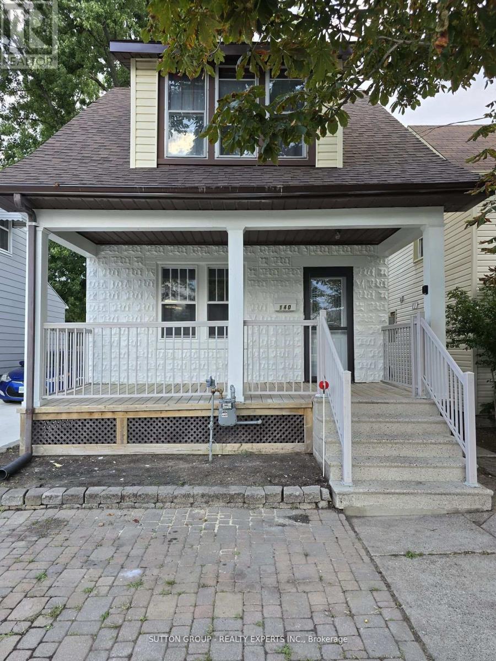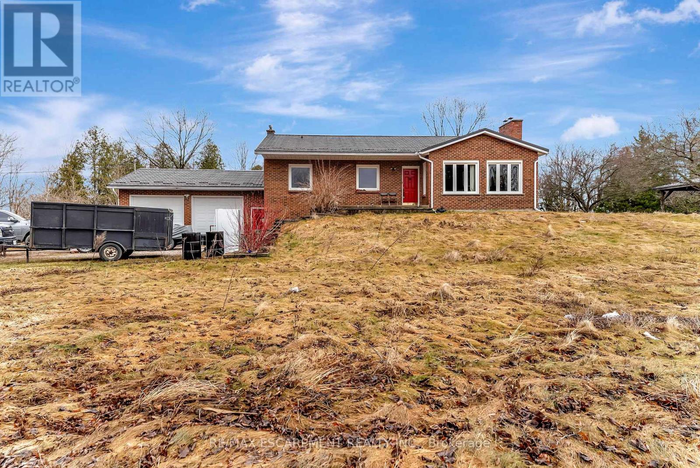25 - 474 Provident Way
Hamilton, Ontario
A brand new Townhouse with new appliances in upcoming Mount Hope locality just close Hamilton Airport. Well connected to Hwy and amenities. (id:60365)
62 Holcomb Terrace
Hamilton, Ontario
New built community, Located In The Desirable Area Of Waterdown,3 Bedroom Semi-Detached, Main floor has 9 feet ceiling, Entry To Garage Through Foyer. Open Concept Living And Dining Room, Adequate Size Kitchen With Centre Island and a Backyard view.(No houses at the back) Large Breakfast Area W/O To backyard. Primary Bedroom with 4 Pc Ensuite And Double Door Closet. Reasonable Size Bedrooms With Lots of Sunlight. Easy Commute To The Highway and Go station. (id:60365)
12 Kingbird Common
Cambridge, Ontario
Welcome To 12 Kingbird Common, A Brand New 4-Bedroom, 4-Bathroom Townhouse Offering Nearly 2,000 Sq. Ft. Of Bright, Modern Living Space. This Beautiful Home Features An Open Concept Main Floor With A Spacious Living Room Complete With An Electric Fireplace, A Contemporary Kitchen With Stainless Steel Appliances, Quartz Countertops, And A Large Eat-In Breakfast Area Perfect For Family Gatherings. Upstairs, You'll Find Generously Sized Bedrooms, Including A Large Primary Suite With A Walk-In Closet And Ensuite Bath. Laundry On The Same Floor For Convenience, Double Car Garage And Double Car Driveway Provide Parking For Up To Four Vehicles. Located In A Desirable New Community Close To Schools, Parks, Shopping, And Major Highways. Perfect For Families Or Professionals Seeking Comfort And Convenience In Cambridge's Growing Neighborhood. (id:60365)
Upper Level - 8 Stillwater Crescent
Hamilton, Ontario
Gorgeous Designer Home, Perfect For Large Families, 2700Sf. 4 Bdrms./3.5 Bath. 2 Beds Have Separate Ensuite Other 2 Bdrms Have Ensuite Privilege's , An Abundance Of Upgrades, Potlights, Plantation Shutters, Crown Moulding, Oak Staircase, Quartz Countertop In Kitchen, Large Pantry, Cold Cellar. Backyard Fully Fenced W/ Large Stamped Concrete Patio. Basement is not included.Tenant pays 70% of all Utilities.EV charger in Garage. (id:60365)
Basement - 8 Stillwater Crescent
Hamilton, Ontario
Welcome To This Spacious Renovated 2 Bedroom Basement Apartment With Separate Entrance. Stainless Steel Appliances, Beautiful Kitchen And Washroom. Separate Full Size Laundry & 1 Parking.No Carpet, Gleaming Laminate Floor Throughout. Close To Aldershot GO. Tenant Pays 30% Utilities & Liability Insurance.Move In Ready (id:60365)
15 - 34 Livingston Boulevard
Wilmot, Ontario
Welcome to this well-cared-for condo bungalow with approximately 2300sqft of finished space offering low-maintenance living, a bright open-concept layout and comfortable features throughout. The main floor includes 2 spacious bedrooms and a convenient 2-piece bath. The primary bedroom is bright with light boasting through the bay windows and into the cozy nook. The primary bedroom also features an ensuite equipped with dual sinks and a clean modern finish. Fresh paint brings a warm welcome to the design and flow of the home. The kitchen offers quartz countertops, newer stainless-steel appliances, large rangehood, undercabinet lighting, and ample cabinetry. Cathedral ceilings enhance the open feel of the combined living and dining room, complemented by updated ceiling fans. Access from the living room to the backyard deck, provides an easy transition to outdoor living. Main-floor conveniences include stackable laundry and direct entry to the single-car garage, adding practicality to everyday routines. The finished and freshly painted lower level adds valuable living space with a third bedroom, a modern updated 3-piece bath, a workbench hobby area, and generous storage-ideal for projects and organization. Extras include beautiful modern light fixtures and decorative ceiling fans also with remote light features in the primary bedroom and kitchen, displaying ambiance and extensive brightness throughout the home. A water softener is also included for added comfort. Located close to a nearby plaza, convenient restaurants, prestige golf courses Foxwood and Rebel Creek and scenic nature trails, this home offers excellent accessibility while maintaining a small-town feel just a short drive on the expressway to the city. Enjoy proximity to the Wilmot Recreation Centre, featuring ice pads, a swimming pool, a walking track, splashpad and playground and a variety of community amenities. (id:60365)
24 Savage Drive
Hamilton, Ontario
2 Bedroom Freehold Townhome In An Unbeatable Location! Just Steps To Local Shopping, Parks, Schools And Ymca. Main Floor Offer Bright Airy Great Room With Walk-Out To Large Covered Balcony. Kitchen Features Stainless Steel Appliances, Lots Of Cabinetry And Workspace. Handy Breakfast Bar. Upper Level Offers 2 Spacious Bedrooms And Convenient Laundry. Ground Floor Entry With Lots Of Storage Space. Tenant pays all Utilities + Hot Water Tank rental. (id:60365)
1120 Victoria Street
Kitchener, Ontario
All Sales And Expense Numbers Are Clear and Verifiable. You Can Not Afford To Miss This Super Highly Profitable Business. An Absolute Money Minting Machine Which Is Simple And Easy To Operate. An Established And Reputed Turnkey Pizza Franchise in Kitchener In High Traffic Area. Great Exposure From Hwy 7 & Victoria Street. Very Busy Plaza With Anchor Tenants Like Canadian Tire, McDonald's, Subways. Surrounded By Thousands of Residential Homes, Commercial & Industrial Areas. A Lots Of New Development Is Happening In Surrounding Area For Amazing Growth Potential. Very Low Occupancy Cost With Balance 0f 10 Years Of Lease 5378.66 Per Month That Includes TMI. Low Royalty Cost With An Excellent Support From The Franchisor. Buyer to be approved by the franchisor and landlord. (id:60365)
2 - 62 Kenesky Drive
Hamilton, Ontario
Welcome to this stunning, brand new 3 bedroom, 2.5 bath townhome - the exclusive "Crescendo" floor plan, and the only one of its kind in the development. As the largest unit available, it offers 1,596 sq. ft. of modern living space, complemented by an expansive 387 sq. ft private terrace. Thoughtfully designed for both style and comfort, the home showcases an open-concept layout, sleek contemporary finishes, and an abundance of natural light throughout. Perfectly located just minutes from the Aldershot Go Station, major retailers, shops, parks, schools and public transit, this home seamlessly blends small-town charm with modern convenience - the ideal setting for today's lifestyle. (id:60365)
C224 - 330 Phillip Street
Waterloo, Ontario
Open concept, bright, and recently updated, this home features three bedrooms, two bathrooms, and large windows. It is conveniently located directly across from the University of Waterloo and within a short walking distance to Wilfrid Laurier University. The kitchen has been upgraded with new quartz countertops and backsplash. The cabinets have been professionally refinished, and the hardware updated to create an elevated look. Both bathrooms have also been remodelled with new countertops and under-mount sinks, white subway tile showers, and new glass shower enclosures. Residents enjoy access to a wide range of amenities including a full basketball court, arcade/game room, movie theatre, a well-equipped gym and yoga studio, multiple study lounges, a media room, rooftop patio with fireplace, sauna, bike storage, and secure fob-access with concierge services. (id:60365)
140 Napier Street
Sarnia, Ontario
Welcome to this fully renovated gem located in a central and walkable neighborhood of Sarnia. This charming home offers 3 spacious bedrooms, 1 modern bathroom, and a bright, open-concept kitchen and living area, all thoughtfully updated with stylish, contemporary finishes throughout. What truly sets this property apart is the fully finished basement apartment, featuring 1 large bedroom, 1 full bathroom, and a dedicated space roughed-in for a future kitchen - ideal for a potential in-law suite or future rental income. Situated near parks, schools, Bluewater Health, Lambton College, shopping centers, and just minutes from Cantera Park and the waterfront, this home combines convenience, comfort, and flexibility for families, first-time buyers, or investors. Turnkey, move-in ready, and full of opportunity - don't miss your chance to own this versatile home in one of Sarnia's most accessible locations. (id:60365)
2280 Highway 6
Hamilton, Ontario
This charming backsplit sits on a spacious 3.13-acre lot with two driveways and easy access to Hwy 401, ideal for commuters or anyone wanting a bit more space without losing convenience. The home features 3 bedrooms and 3 bathrooms, offering plenty of room for families or guests. The main living area has a vaulted ceiling with exposed wood beams and a wood-burning fireplace, giving it a warm and welcoming feel.The lower level has large windows that let in tons of natural light, plus a walkout to the backyard with beautiful forest views. Its a great space for a rec room, home office, or extra living area. The attached garage is oversized with 9-foot doors and inside entry, perfect for storing your vehicles, tools, or outdoor gear. Outside, youll find a gazebo for enjoying summer days. If you're looking for a home with privacy, space, and easy highway access, this home is for you. (id:60365)

