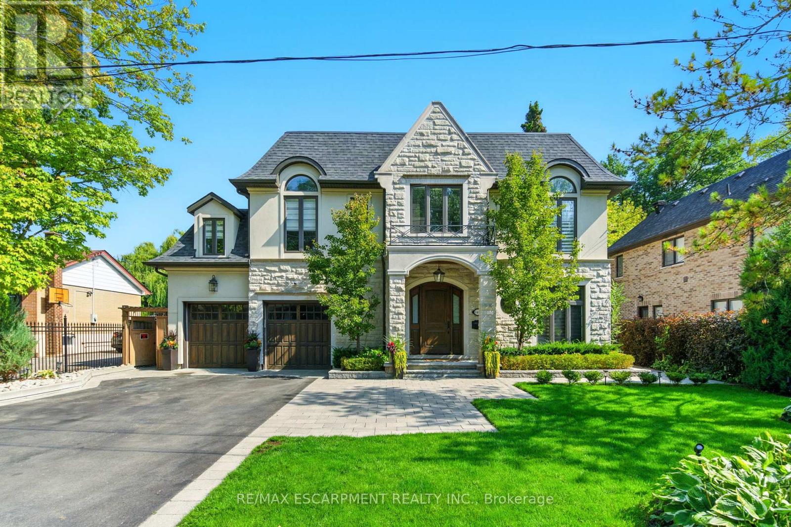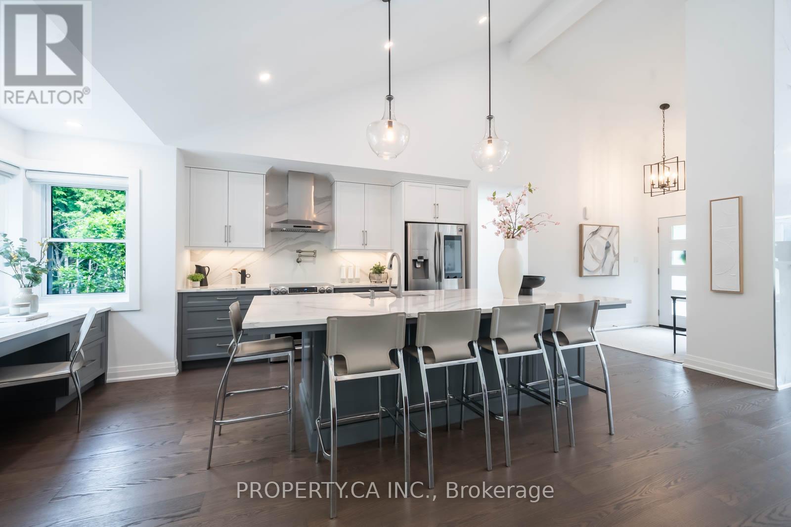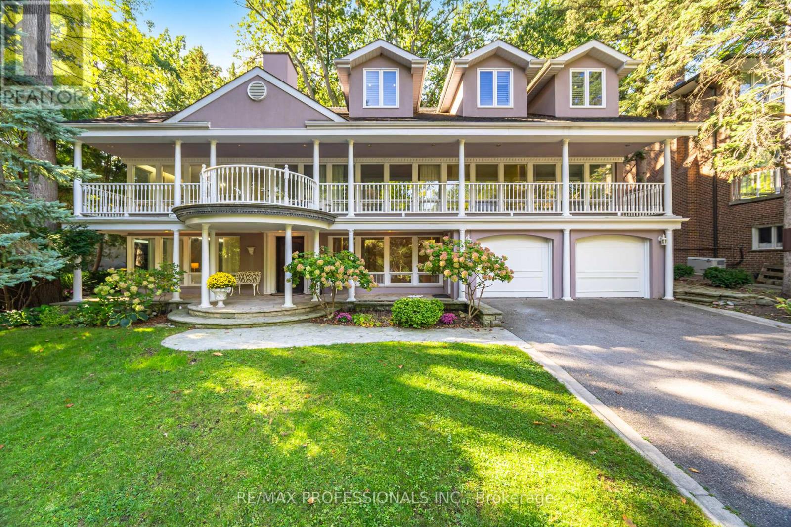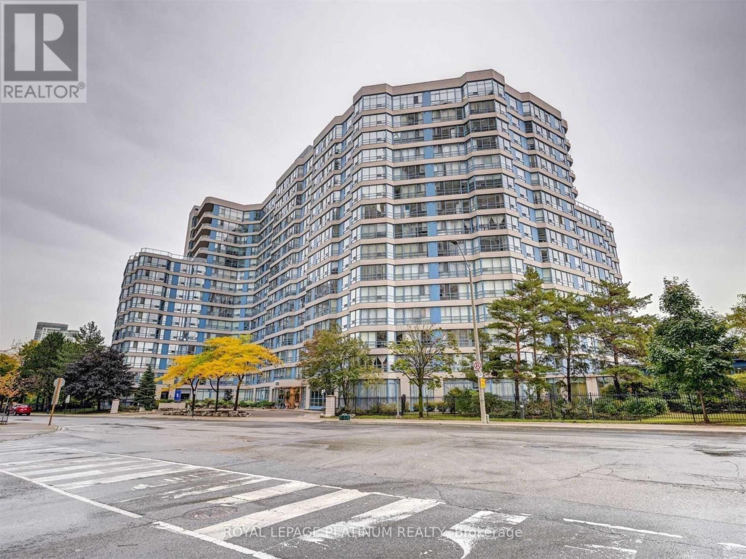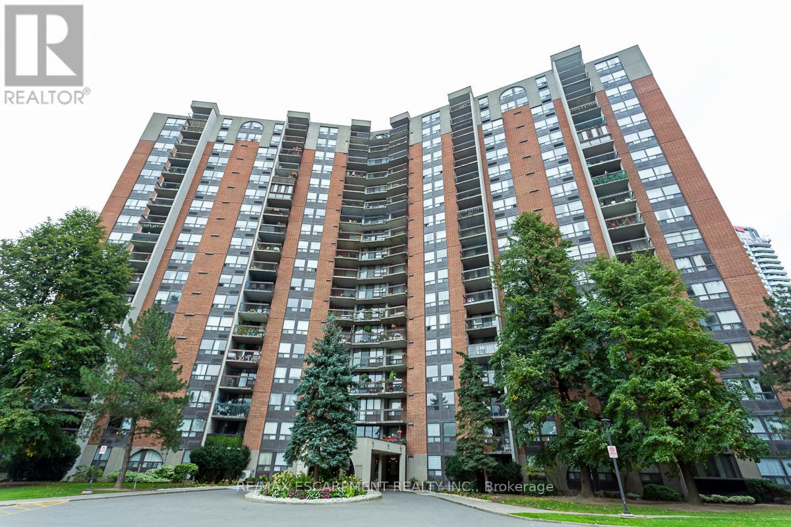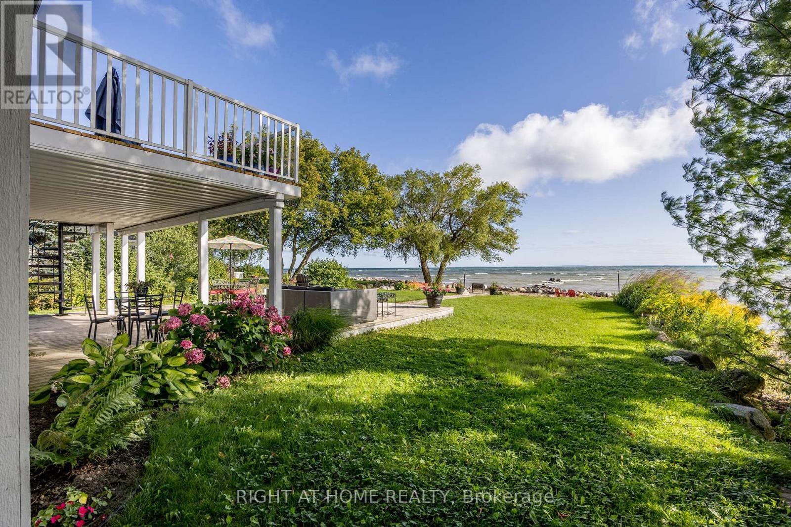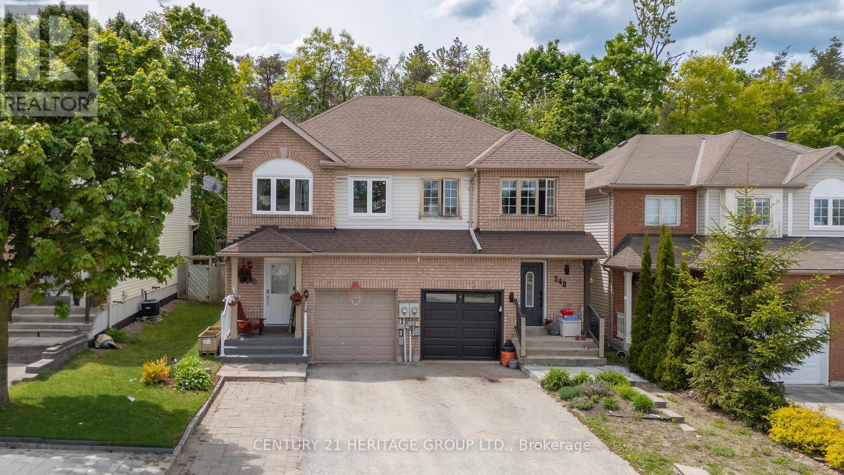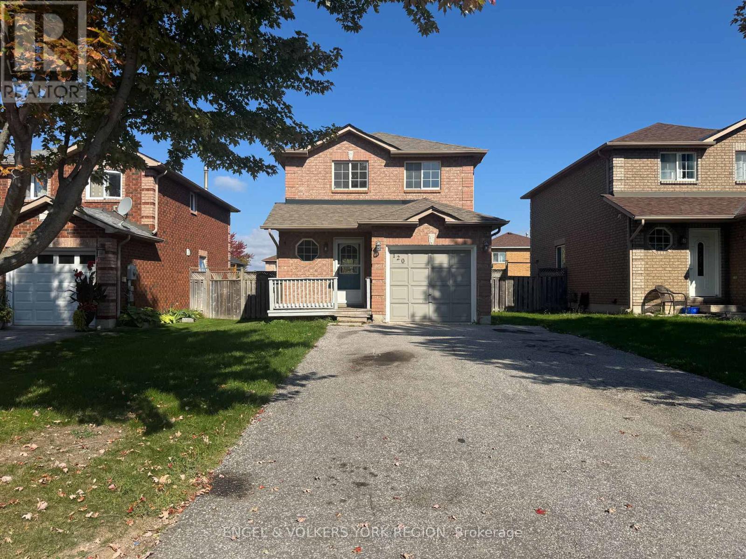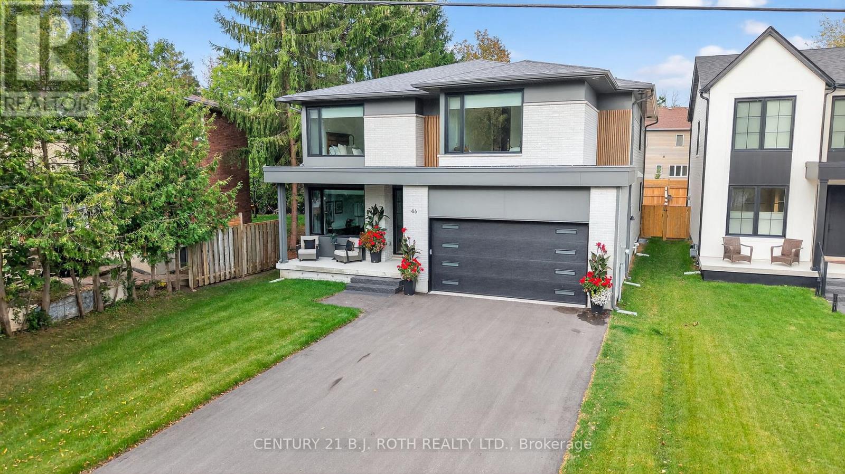1499 Trotwood Avenue
Mississauga, Ontario
Stunning custom-built home in prestigious Mineola, designed with Feng Shui principles for harmony and timeless elegance. Set on a quiet, tree-lined street, this residence features a striking stone and smooth stucco exterior, legal parking pad, and a two-car garage. Inside, soaring ceilings, custom mouldings, and elegant wainscotting set a refined tone. The main floor includes a private office with built-ins and a formal dining room. The chef's kitchen boasts quartz counters, marble backsplash, Sub-Zero fridge, Wolf gas range with grill, and Miele dishwasher. Open-concept family room with coffered ceilings, stone fireplace, and custom lighting flows into a sun-filled breakfast area. The show-stopping Four Seasons sunroom features floor-to-ceiling Magic windows, skylights, and its own gas fireplace creating a year-round retreat. Upstairs, the primary suite offers vaulted ceilings, a spa-like ensuite with steam shower, heated marble floors, and a custom walk-in closet. All additional bedrooms include private ensuites with heated floors; one features its own balcony. The beautifully landscaped backyard is a private oasis with a heated saltwater pool, composite deck, and mature trees. Located minutes from top schools, lakefront parks, dining, and boutique shopping, this home delivers luxury, comfort, and convenience in one of Mississauga's most coveted neighbourhoods. Luxury Certified. (id:60365)
602 - 10 Lagerfeld Drive
Brampton, Ontario
Prime Location In Denial MPV Community! Presenting A Brand New, Spacious 1-Bedroom + Den Unit In The Highly Sough-After Mount Pleasant Village. Enjoy The Spacious Balcony Above The City, Conveniently Situated Across From The Mount Pleasant GO Station, With Major Retailers, Local Amenities, And Schools Just Steps Away. The Modern Unit Features Elegant Quarts Countertops In Both The Kitchen And Bathroom. (id:60365)
1533 Rometown Drive
Mississauga, Ontario
AN ABSOLUTE MUST SEE! This is more than a home, it's a grand-scale experience! Modest from the outside exploding into an incredibly expansive, 3000 sq ft of fully reimagined living space that simply cannot be captured in photos! Jaw-Dropping Scale. Unmatched Luxury. Custom-crafted with incredible attention to detail by Baeumler Quality Construction. Perched on an oversized 70 x 110 ft private lot, facing serene gardens, a lush tree-filled park and the Toronto Golf Club. Located in the prestigious Orchard Heights neighbourhood, showcasing soaring vaulted ceilings, a dramatic 17 ft porcelain tile fireplace feature wall, an expansive kitchen with a massive island great for entertaining, luxurious Cambria countertops, and designer cabinetry that flows seamlessly into a gorgeous living and dining area. Four oversized bedrooms, plus a fifth bonus room that can be used as a guest suite, home gym, art studio etc. Every room in this home feels spacious, open, and is thoughtfully designed. The primary suite is a luxurious retreat and spa-like experience featuring a Jason Brand Microsilk Hydrotherapy and Whirlpool tub, Cambria quartz, heated floors, and Toto bidet! This spectacular home is enhanced by custom finishes, massive windows, and top-tier craftsmanship, from herringbone custom hardwood to floating glass stairs and premium blinds. Step outside to a sprawling, private backyard oasis on a pool-sized lot that is perfect for entertaining. Complete with a huge bi-level deck and roof overhang that invites endless enjoyment. See it in person to believe it! Schedule your private tour today this one will leave you speechless!Upgrades: 17ft vaulted ceilings, skylight, recessed lighting throughout, 200-amp electrical panel, Triple driveway, 7 parking spaces, water line, EV charger, Custom 42 front door, Upper garage storage, New subfloor, Modern mechanicals and Luxury vinyl plank in the basement,6 spray foam insulation, Custom designer lighting, Insulated garage door (id:60365)
32 Edenbrook Hill
Toronto, Ontario
Attention Golfers.....This Property is a Hole In One! This quietly decadent and pristinely located home signifies the art of living well! Nestled on the 2nd hole of the legendary St. Georges Golf and Country Club, you will experience breathtaking and awe-inspiring vistas from every room. With its third floor addition, this sun-drenched, 5 bedroom home, with floor to ceiling windows, tree-top balconies and walk-outs to tastefully appointed gardens, truly captures the leisure lifestyle. Featuring 5 bedrooms, 4 baths, modernized kitchen/great room, formal living / dining rooms, main floor family room, private primary 3rd level suite, exercise room +++ Understated and supremely located, this much-loved home is just what the doctor ordered. Tucked away in an inviting and exclusive suburb 20 minutes from downtown, this rare and impressive home offers over 5000 sq. ft. of living space in a family-oriented, signature community. (id:60365)
1402 - 250 Webb Drive
Mississauga, Ontario
A Gorgeous 2 Br + Den Unit; Den Has Door And Window. Best Location In The Heart Of Mississauga, Rent Includes All Utilities. One Underground Parking And Locker Included. Great View Of Lake, Steps To Square One Shopping Centre And Bus/Go Terminal. Fantastic Amenities Which Includes Indoor Pool, Sauna, Gym, Party Room, Games Room, Tennis Court, 24-Hr Concierge, And Lots Of Visitor Parking. (id:60365)
120 - 50 Mississauga Valley Boulevard
Mississauga, Ontario
This rare ground floor 3-bedroom, 2 full-bathroom corner unit offers the perfect blend of convenience, comfort, and style. The open-concept living/dining area walks out to a large 2nd-storey balcony, filling the home with natural light. You'll love the updated kitchen & bathrooms, laminate flooring throughout, primary bedroom with full ensuite, 2 full bathrooms (one with tub, one with shower), full-sized stacked laundry and large in-suite storage. This South-facing corner unit on the quiet east side of the building is perfect for commuters, just steps to the future LRT, Cooksville GO, transit, schools, parks, and shopping. Just minutes to Square One, Sheridan College, hospitals, and easy highway access (403 & QEW). Rent includes 1 surface parking spot, water, cable and access to the Indoor pool, gym, sauna, party/meeting room, billiards, table tennis, and plenty of visitor parking. (id:60365)
77 Waterview Road
Wasaga Beach, Ontario
Waterfront views over looking on peaceful shores of Georgian Bay featuring unparalleled water & sunset view, this corner lot detached designed w/ 4 large bedrooms & 3 baths has nearly 3000sqft of living space above ground alone. Located in a private family-friendly community on a quiet cul-de-sac providing exclusive access to community rec-center including outdoor pool, trails and the beach, while featuring lawn & snow maintenance & much more taken care for you. Mins to Blue Mountain, Collingwood, Wasaga Beach, Provincial parks, restaurants, shopping & major hwys. 18 ft ceilings in the freshly painted great room surround the gourmet chefs kitchen upgraded w/ high-end B/I SS appliances, granite counters, centre island, breakfast bar, & B/I pantry. Great room has stunning 180 degrees views of the water w/ 18ft floor-to-ceiling windows, grand center fireplace, W/O to entertainment deck providing the perfect indoor/outdoor living experience. *$$$ spent on upgrades! Pot lights, hardwood floors, & surround sound system thru-out* DESIRABLE main-level primary bedroom w/ 5-pc luxury ensuite & W/I shower w/ access to rear deck. Open-concept upper level finished w/ huge loft sitting room O/L great room & open views of the water W/O to upper balcony. Two additional spacious bedrooms w/ W/I closet privileges & shared 4-pc semi ensuite. Unfinished basement awaiting your vision. addition main floor bedroom space could also be used as formal dining room, sitting lounge or office. (id:60365)
75 Indian Trail
Collingwood, Ontario
This dream waterfront estate home could be yours for the 2025/2026 Ski season. Spanning nearly 5,000 square feet of living space, this six-bedroom home boasts every amenity needed for a life of comfort and sophistication. Whether it's beach season or ski season, this home has it all.The heart of the home is graced with expansive, large windows, flooding each room with natural light and offering breathtaking views of the sparkling waters. Tall baseboards and ceilings throughout enhance the homes grandeur, while the ICF construction, built from ground to roof, ensures maximum energy efficiency, durability, and a quiet, serene atmosphere.This home features four luxurious spa-like bathrooms, including two indulgent soaker tubs, designed to create the ultimate retreat for relaxation. Whether youre seeking a peaceful escape or a space for entertaining, this home delivers on all fronts. The expansive kitchen, with modern high-end finishes, opens up to a grand dining area and living room, providing seamless transitions for entertaining guests or enjoying a cozy night in.Stepping outside, youll be captivated by the homes private beachfront on Georgian Bay, offering direct access to your own slice of paradise. Whether it's enjoying morning coffee on the shore, swimming, or launching a kayak from your own beach, the water is yours to explore. The proximity to Collingwood, just five minutes away, adds the convenience of boutique shopping, fine dining, and a vibrant local community, while the nearby ski resorts, less than 20 minutes away, make this home perfect for year-round recreation.This property truly represents the pinnacle of luxurious waterfront living, blending high-end finishes, extraordinary design, and a location that balances seclusion with access to urban amenities. Close to all the great ski hills of Southern Georgian Bay. Dont miss your chance to own a piece of Georgian Bay paradise (id:60365)
250 Ferndale Drive S
Barrie, Ontario
Welcome to this beautifully maintained 3-bedroom semi-detached home, backing directly onto the serene Ardagh Bluffs forest and situated on the largest lot in the area. With approximately 1,200 sq.ft. of living space plus a finished basement (no washrooms), this home offers exceptional value and space for a growing family. The main floor features a bright open-concept living and dining area, and an updated kitchen (2020) with modern cabinetry, stainless steel appliances, and a walkout to a fully landscaped backyard with interlock patioperfect for entertaining or relaxing in nature. The primary bedroom includes a private 3-piece ensuite, while the entire home has been freshly updated with new main flooring (2025), fresh paint (2025), and second-floor carpet (2020). Major upgrades include a roof (2015), windows (2022), gutters (fully changed in 2022 ), Furnace is on lease termsand a new furnace and heat pump (2024). Ideally located near top-rated schools, public transit, shopping, trails, and Highway 400, this move-in ready home is a rare find in a family-friendly neighbourhood. (id:60365)
56 Redwillow Road
Brampton, Ontario
Detached Family Home For Lease In Prime Neighborhood - Available Immediately. This spacious corner-lot property offers over 3,400 sq. ft. of comfortable living space, recently renovated in 2025 and designed with a practical layout ideal for families. The home features four generous bedrooms, including three newly updated ensuite bathrooms, bright living and family rooms, a convenient home office, and direct garage-to-house access. The kitchen includes a gas stove and overlooks a well-kept backyard with a sprinkler system and storage shed, making outdoor maintenance easy. With a 2-car garage plus additional driveway parking, this home provides plenty of room for multiple vehicles. Located in the sought-after Castlemore area, you'll enjoy being close to schools, parks, public transit, and Gore Meadows Community Centre for gym facilities, yoga, swimming, skating, camps, and the library, along with nearby Gurudwara and Hindu Sabha Mandir and quick access to Highways 427 and 407. A great opportunity for families looking for space, comfort, and convenience in a quiet, established neighborhood. (id:60365)
120 Nathan Crescent
Barrie, Ontario
Rarely Available, Beautifully Maintained, Detached, 3 Bedroom Home With Finished Basement & Large Private Yard w/Shed In Highly-Desired South Barrie. Close To Everything! Large Parks, Schools, Shopping, Highways & Go Station, Amazing Restaurants, SportsFacilities, Greenspace, And More! (id:60365)
46 Tyndale Road
Barrie, Ontario
Experience Unrivaled Luxury in Tollendal's Premier EnclaveStep into the lap of luxury with this stunning, custom-built home in the coveted Tollendal area. Every detail exudes sophistication and refinement, making this property the ultimate lifestyle upgrade. With approximately 4000 square feet of opulent living space, this magnificent residence boasts five lavish bedrooms and five pristine bathrooms.Natural light pours in through expansive windows, accentuating the rich hardwood floors and exquisite fixtures throughout. Enjoy cutting-edge living with features like elevators spanning from the basement to the second floor and soothing in-floor heating in tiled areas.The gourmet kitchen is a culinary haven, equipped with quartz countertops, a spacious island, hidden pantry, high-end appliances, and ambient under-cabinet lighting. Soft-close drawers, a coffee bar, and wine fridge make it perfect for discerning chefs.The open-concept living area features a striking wood-trimmed accent wall with a gas fireplace and elegant white oak stairs. The main floor office is ideal for professionals or entrepreneurs, offering seamless access from the front entrance.The master bedroom is a serene retreat, complete with an oversized master shower featuring dual shower heads and a freestanding tub. Each additional bedroom boasts a walk-in closet and en-suite bathroom for ultimate convenience.The finished basement provides ample space for a fifth bedroom, exercise room, or expansive recreation area. The exterior's blend of Malbec siding, brick masonry, and wood accents creates a breathtaking facade, complemented by exterior pot-lights and tastefully designed window finishes.Positioned in a top-rated school zone, this property offers the perfect blend of luxury and convenience. Enjoy scenic walking trails, Lake Simcoe access via the nearby marina, and the picturesque Tyndale Beach, right across the street. Your dream home awaits! (id:60365)

