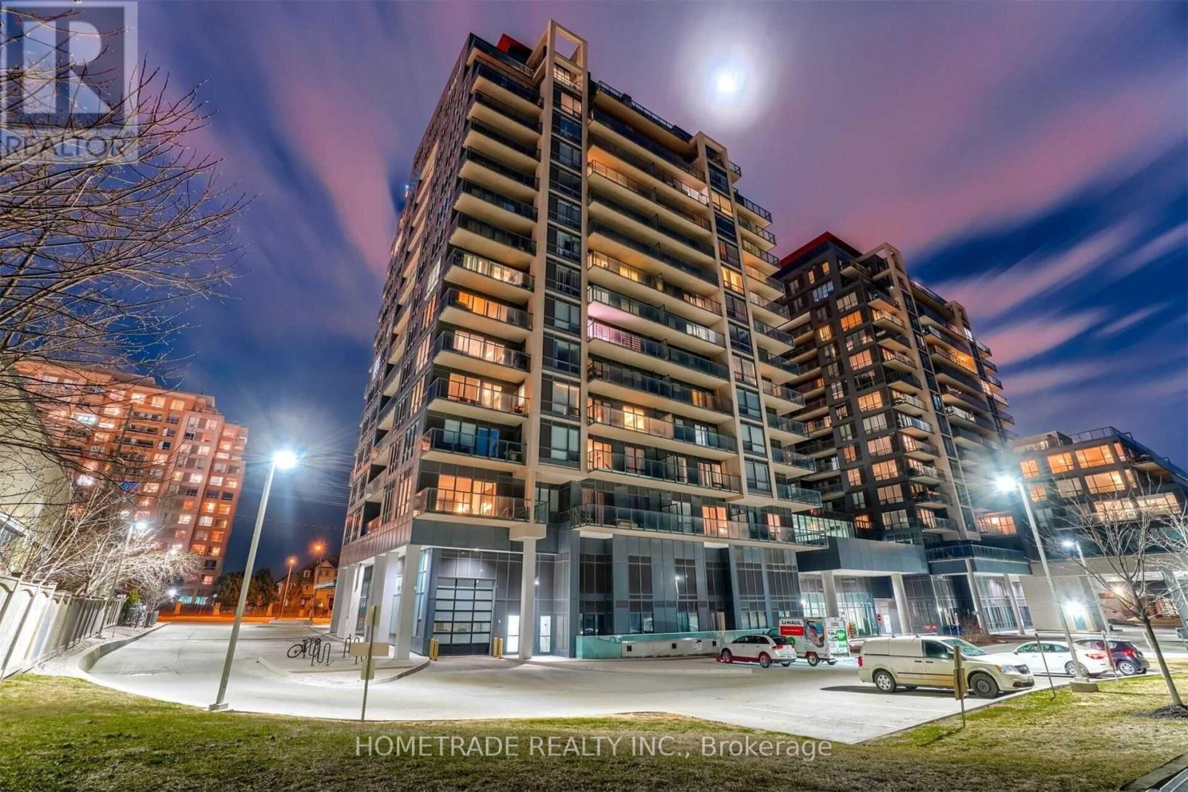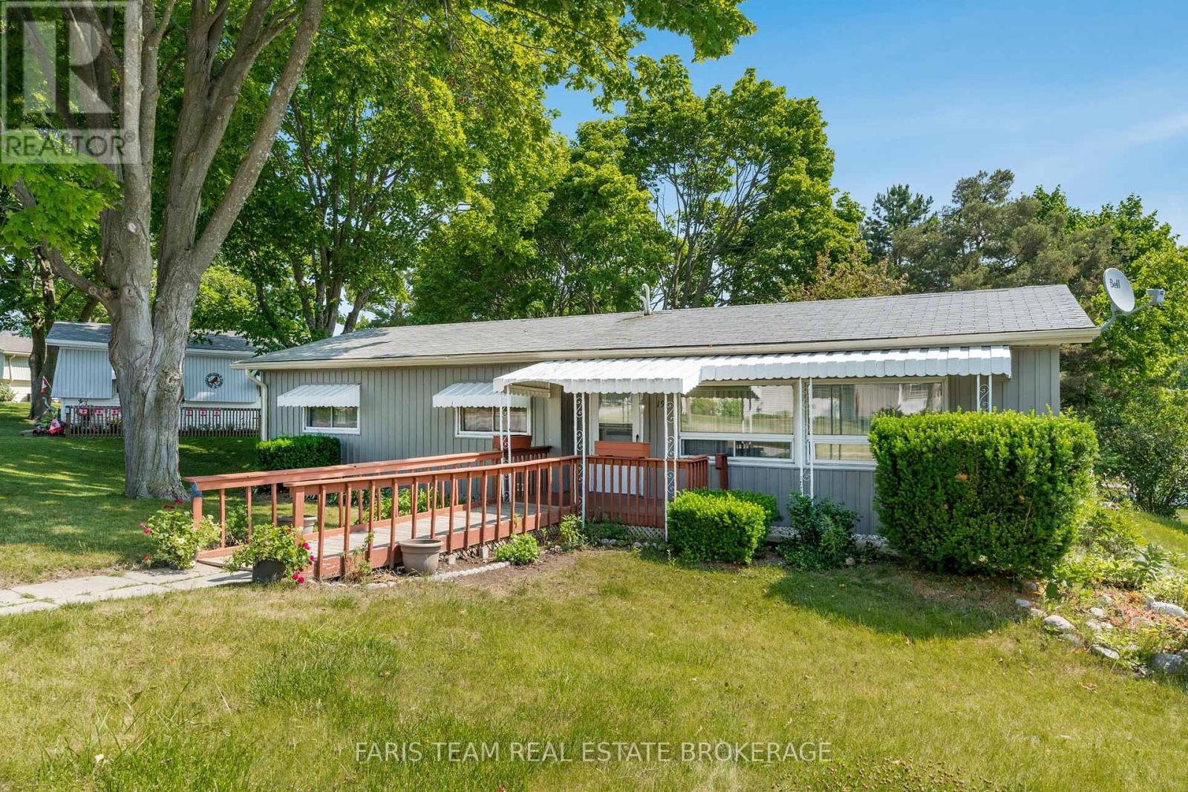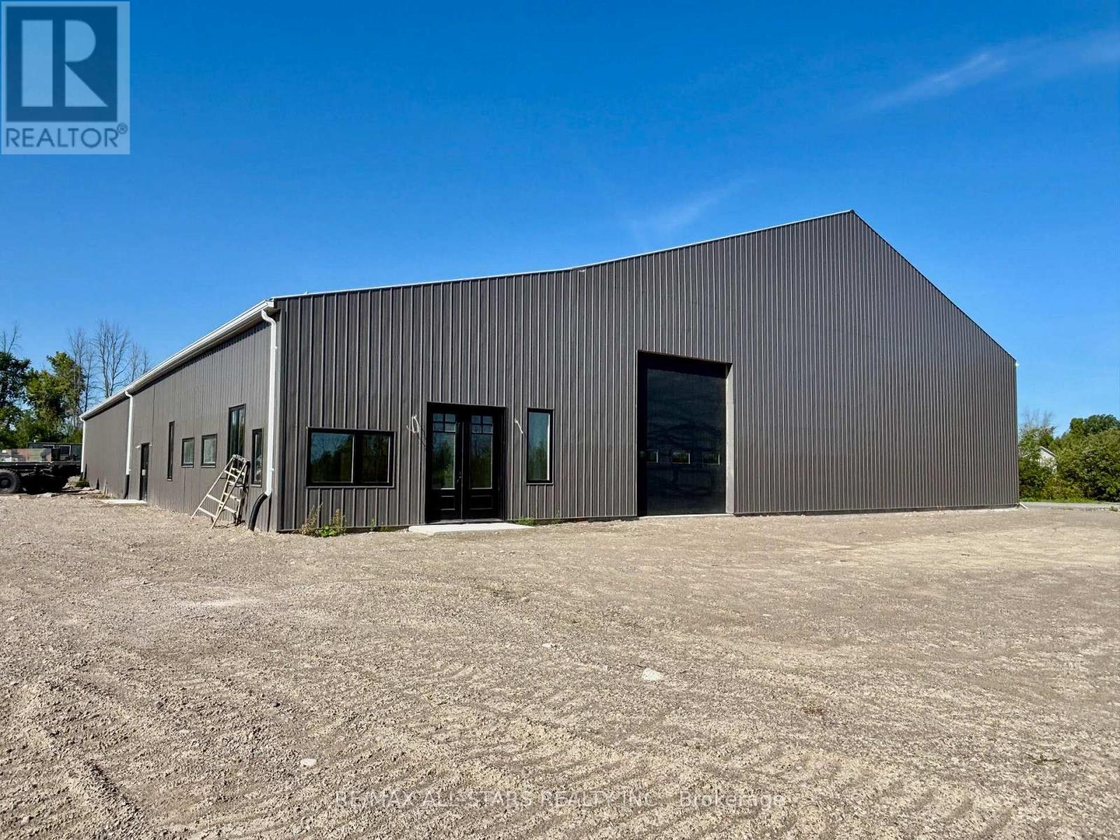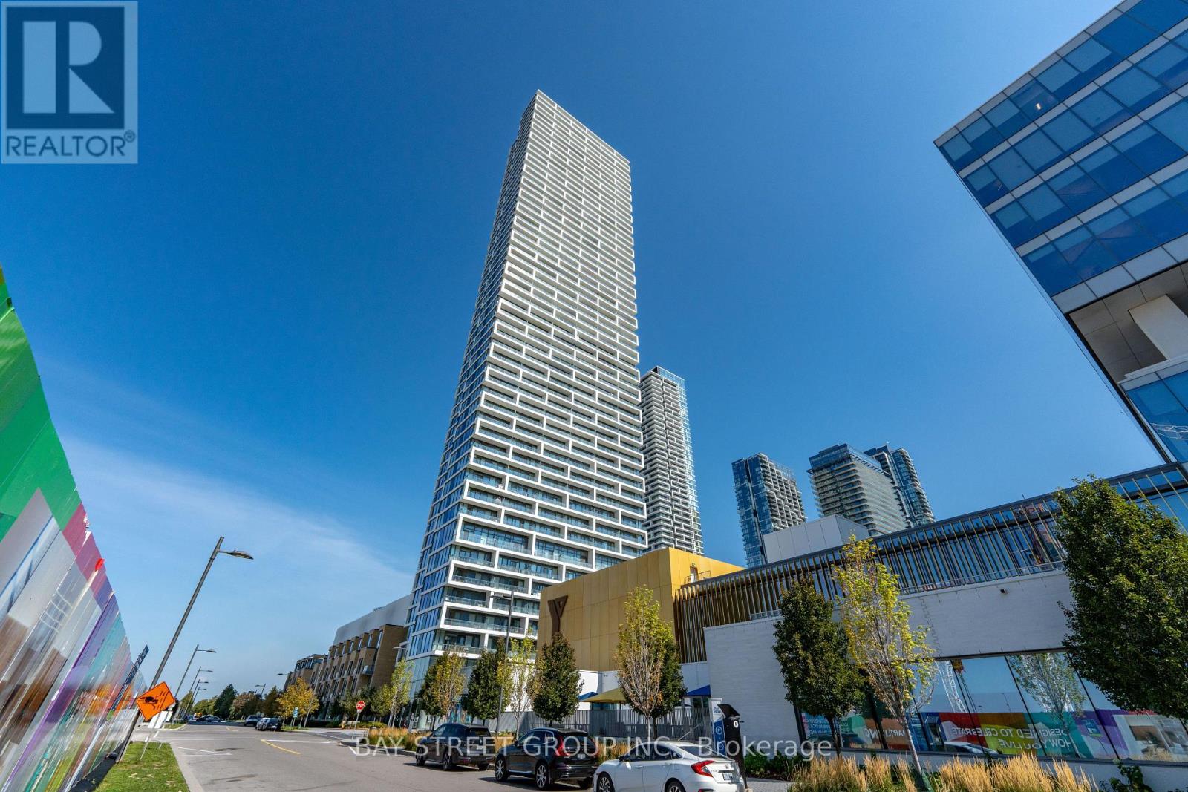201b - 9090 Yonge Street
Richmond Hill, Ontario
10++ Look No Further! Stunning Fully Upgraded 1 Bedroom + Den Unit (Den Can Be Used As 2nd Bedroom) Includes Parking + Oversized Locker* Enjoy a beautiful sunset west view from huge balcony! Fully Upgraded unit located on the peaceful side of the building opposite Yonge Street. Many upgrades: Built-in custom cabinetry with Murphy Bed, New frameless oversized glass shower /vanity, touchless faucet, high-end kitchen cabinets, granite counters+ center island, stainless steel appliances* 9-ft ceilings, No Carpet* Fantastic building amenities: Indoor Pool, Gym, Sauna, BBQ area, Theatre, Billiards, Business Center, Guest suites, visitor parking. Prime location: steps to Hillcrest Mall, schools, plazas, cinema, restaurants, parks, GO station, Viva transit, Hwy 7/407. UNIT MUST BE SEEN! 10++ (id:60365)
72 - 23 Observatory Lane
Richmond Hill, Ontario
Corner End-Unit Townhouse (3 Bed / 3 Bath) Yonge & Carville / Hillcrest Mall Area. Bright and Spacious End-Unit Townhouse Featuring Direct Garage Access and Parking for 2 Vehicles. 9 ft Ceilings and Hardwood Floors on Main Level. Large Eat-In Kitchen with Walkout to Private Balcony. 3 Generously Sized Bedrooms and 3 Washrooms.Prime Location Walking Distance to Hillcrest Mall, Yonge Street Transit, GO Station, Grocery Stores, Banks, Parks, Schools, and More. (id:60365)
19 Mimosa Drive
Innisfil, Ontario
Top 5 Reasons You Will Love This Home: 1) Tucked away in one of Innisfil's most sought-after adult lifestyle communities, this beautifully maintained two bedroom, two bathroom residence offers a fantastic opportunity to enjoy serene, low-maintenance living in the vibrant and welcoming neighbourhood of Sandy Cove Acres 2) Step inside to discover a bright and spacious living room, a cozy sunroom perfect for morning coffee or quiet afternoons, a convenient powder room, and a full bathroom, alongside a newer furnace, making this home move-in ready with room to personalize 3) Appreciate large windows throughout filling the home with an abundance of natural light, creating a warm and inviting atmosphere that you'll love coming home to 4) Outside your door, Sandy Cove Acres offers an impressive array of amenities with fees of $855 for rent and $161.45 for taxes, including two heated outdoor pools, a fully equipped fitness centre, a library, and several lively clubhouses hosting social events, games, and activities 5) Nestled just minutes from the sparkling shores of Lake Simcoe, mere moments from the conveniences of Innisfil's shopping, dining, and medical services, and quick access to Highway 400, making commuting to Barrie or Toronto is a breeze. 1,238 above grade sq.ft. (id:60365)
126 Mcdonnell Crescent
Bradford West Gwillimbury, Ontario
Looking to rent a great family home in Bradford? Look no further! This home is located on a quiet family friendly street, within walking distance to great school, parks and the prestigious Bradford Leisure Centre. This attractive 4 bedroom home features hardwood flooring through out, 9 foot ceilings on main floor, oak staircase, California shutters through out, second floor laundry room and large bedrooms. The spacious primary bedroom includes a 5 piece ensuite with a soaker tub, glass shower & extra large walk-in closet. For your convenience the home comes with a central vacuum and two garage door openers as ell as a fully fenced backyard for your kids to play. (id:60365)
17 Milby Crescent
Bradford West Gwillimbury, Ontario
Very Bright, Open Concept 4 Bedroom Home Located In One Of The Best Family Oriented Neighborhoods Of Bradford, Shows Like A Model, Real Pride Of Ownership. Property Located Just Steps From Parks, Schools, Public Library, Banks And Plazas. 9' Ceiling On 1st Floor, Granite Counter In Kitchen Spacious Family Room, Master Bedroom With Large W/I Closet And Spa Like 5Pc Ensuite. No Side Walk. Interlocked rear Patio and front Landing. Direct Garage Access from the Property. Large Windows In Basement , R/I Washroom In Basement. Certified EV Charging Station. (id:60365)
107 - 180 John West Way
Aurora, Ontario
Located in one of Auroras most sought-after resort style buildings, This rare south facing ground-floor unit offers exceptional privacy, tucked away amidst lush greenery with serene views of the pool. Step inside this 1116 sq ft unit with soaring 10-foot ceilings with elegant crown molding, an open-concept living and dining area, and an inviting kitchen featuring granite countertops, stainless steel appliances, a breakfast island, and pot lights. Enjoy seamless indoor-outdoor living with direct access to an expansive 698-square-foot terrace surrounded by beautifully landscaped gardens, perfect for entertaining or relaxing in a resort-like setting. This spacious two-bedroom + den layout offers flexibility for a home office or guest space. The oversized primary suite includes a luxurious four-piece ensuite with a walk-in shower and soaker tub. The second large bedroom overlooks the greenery and is conveniently located across from a three-piece bath. Additional highlights include in-suite laundry, two side-by-side underground parking spaces, and a private storage locker. You'll be steps from the Senior Center, Tim Jones Trail, the GO Train, and a host of nearby amenities. Ground-floor units of this size rarely become available, don't miss your chance to make it yours! (id:60365)
1419 - 10 Abeja Street
Vaughan, Ontario
Be the first to live in this never-before-occupied, bright, and spacious one-bedroom suite at Abeja District. Featuring a modern kitchen with stainless steel appliance, modern bathroom and a smart, functional layout, this home offers the perfect balance of style and comfort. With high-end finishes, open-concept design, and an inviting atmosphere, its move-in ready and waiting for you to make it your own. Residents will enjoy state-of-the-art amenities, including a fully equipped gym, sauna, party room, rooftop terrace, pet spa, and more! (id:60365)
N/a Highway 48 Highway
Georgina, Ontario
Excellent opportunity to lease a versatile 7,500 sqft commercial space featuring a blend of office and shop areas. The office space totals 2,460 sqft, offering plenty of space to suit all your needs. The shop area spans 5,040 sqft and is equipped with three 14 x 12 roll-up doors for easy access and efficient operations.This property is ideal for a wide range of businesses and offers flexible leasing options, with the ability to divide the space to suit tenant requirements. (id:60365)
3208 - 5 Buttermill Avenue
Vaughan, Ontario
Welcome to Transit City 2! Built in 2020 by CentreCourt Developments, this freshly updated, move-in ready 2-bedroom residence combines style, comfort, and convenience in one of Vaughan's most dynamic communities! Bathed in natural light, the suite showcases soaring 9-ft ceilings, floor-to-ceiling windows, and a seamless open-concept living and dining area. The modern kitchen is appointed with quartz countertops, an under-mount sink, and sleek finishes, while rich laminate floors add warmth throughout. From your south-facing perch, enjoy unobstructed views and a lifestyle steps from the VMC subway, the new 100,000-sf YMCA, shops, cafés, and fine dining. Minutes to York University, Vaughan Mills, and major highways, this master-planned community offers unparalleled amenities: a 9-acre park, 24-hour concierge, rooftop terrace, golf/sports simulator, party lounge, and more. A perfect blend of sophistication and convenience in an unbeatable location. Do Not Miss! (id:60365)
88 Mohandas Drive
Markham, Ontario
Semi-Detached Home Located In Markham And Steels Ave. Beautiful Development Next To The Golf Club. Bright & Spacious Modern Open Concept Layout. Elegant Double Door Entrance, 9' Ceiling Main Floor, Hardwood Floor Throughout, Granite Kitchen Counter-Top, Large Breakfast Area, Oak Staircase. Mins To Costco, Home Depot, Canadian Tire, Supermarket, Hwy 407, Schools, Restaurants, And Parks. (id:60365)
76 Queen Street N
New Tecumseth, Ontario
Step into timeless charm with this renovated century home in the heart of Tottenham. Set on a large in-town lot with two road frontages, this all-brick residence blends character with modern updates throughout. Inside, you'll find three spacious bedrooms, a bright and updated kitchen, new flooring, and refreshed bathrooms. An enclosed foyer welcomes you, while the convenience of main floor laundry adds function to everyday living. The property offers ample parking. With its expansive lot, central location, and thoughtful renovations, this home is the perfect combination of history, space, and modern comfort. (id:60365)
329 Paliser Crescent S
Richmond Hill, Ontario
Bayview /16th Luxury Custom built detached house, 4+1 bedrooms with 4 en-suite, total 6 baths . Open concept, 11' ceiling on Main, 9' on second. a lot of natural lights. Total living space of 3800Sf. Gourmet Kitchen overlooking the backyard , Quartz counter-top, customized up to ceiling height cabinetry , central island. Wall panel. Stained Oak Hardwood thru. Beautiful skylights above floating stairs. Perfect layout. laundry room on 2nd floor. powder room has a big window. Finished walk-out Basement has nanny suite, wet bar, oak-wood closet. Quiet street. No sidewalk, a long driveway can park 5 cars. Bayview Secondary Top school zone. RH Montessori etc Perfect for a growth family. (id:60365)













