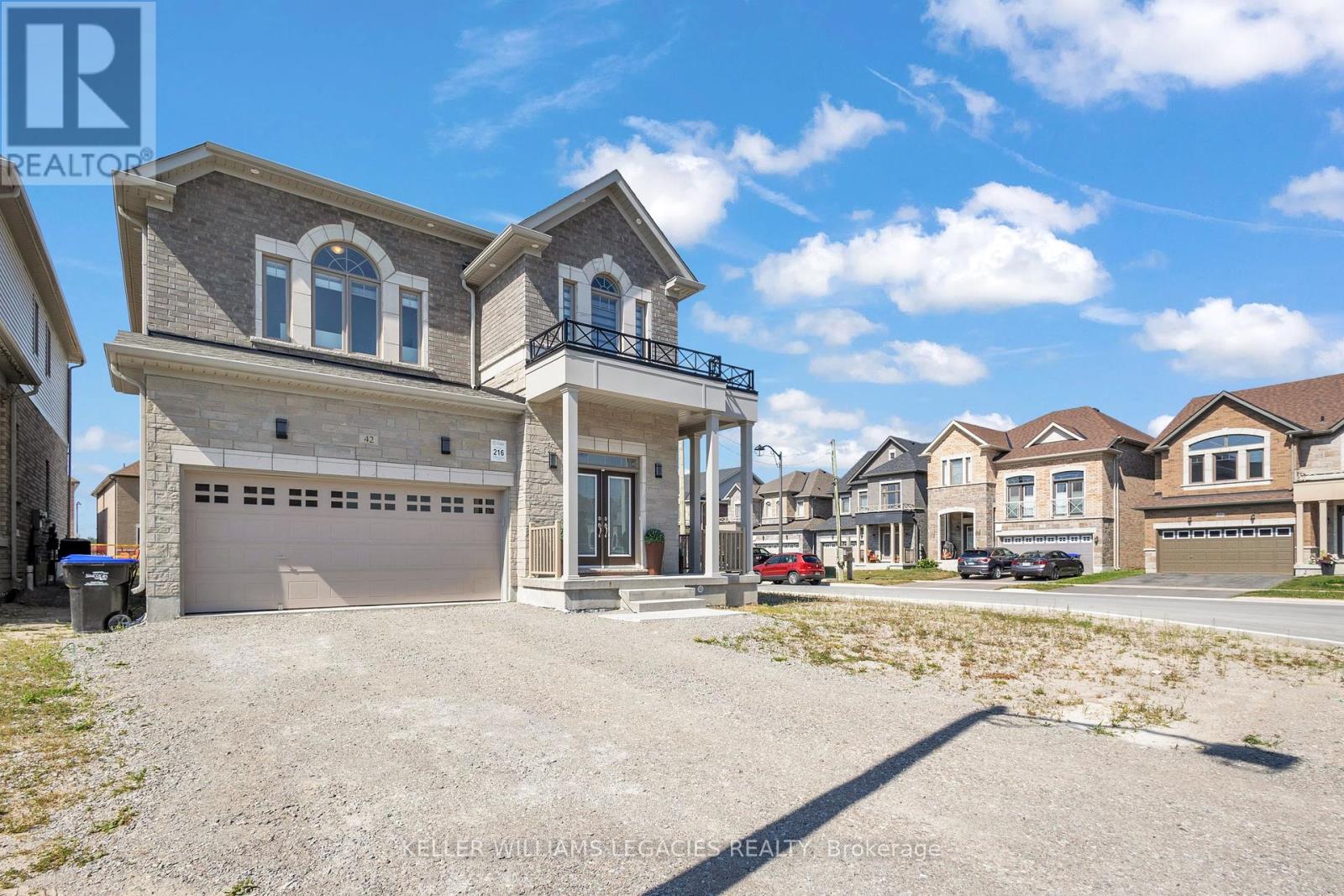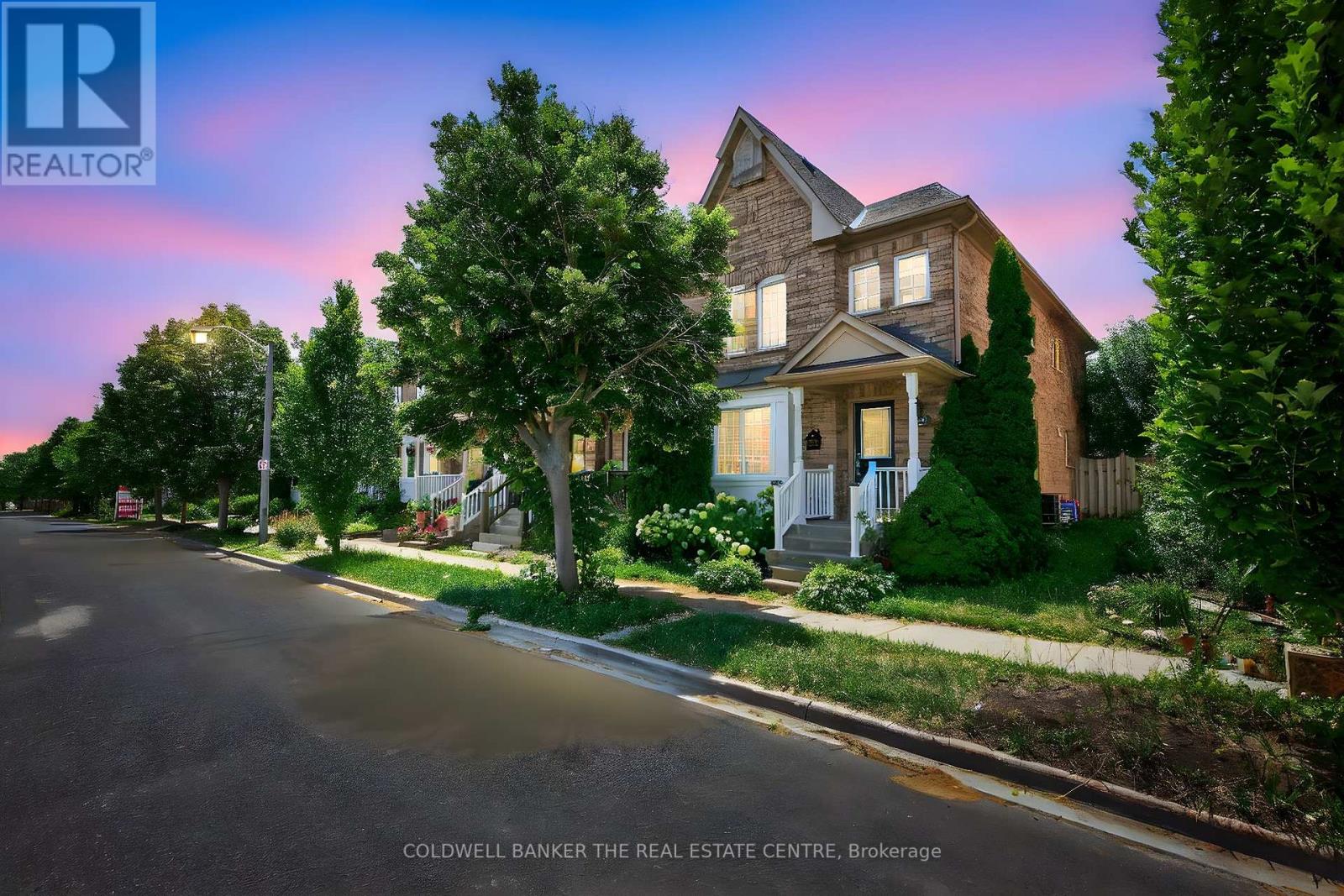2462 Ridge Road E
Oro-Medonte, Ontario
Top 5 Reasons You Will Love This Home: 1) Picturesque century farmhouse set on nearly 5-acres of peaceful land, featuring a heated barn, lush cherry and mulberry trees, and blackberry bushes 2) Beautifully upgraded kitchen with exposed brick, built-in appliances, an induction stove, and a farmhouse sink with views of the yard through large windows 3) Inviting dining and living spaces flaunting an open-concept layout with a cozy fireplace and exposed ceiling beam, offering a warm ambiance 4) Both bathrooms are fully upgraded, with the upstairs bathroom including a clawfoot tub, a glass shower, and quartz countertops 5) Serene and spacious main level primary suite with high ceilings, tucked away from the rest of the home for added privacy and tranquility. 2,549 above grade sq.ft. plus an unfinished basement. Visit our website for more detailed information. (id:60365)
307 - 430 Essa Road
Barrie, Ontario
Welcome To Unit 307 at 430 Essa Road! This Upgraded Corner Unit Comes With 2 Bedroom + Den With2 Full Bathrooms, & One Parking Space! This Unit Features Over 1, 000 Square Feet Of Living Space, An Open Concept Layout, Smooth Ceilings Throughout, Vinyl Flooring Throughout, Stainless Steel Appliances, Large Walk-In Closet, A Serene Corner North-West View Perfect For Sunsets &Much More! Located In A Family Friendly Community Next To Many Shops, Grocery Stores, Schools & Much More! Built Using Steel & Concrete To Offer The Utmost Quality In Construction! Amenities Include A Fitness Area, Party Room, Electric Vehicle Charging Stations, Ground Level Shops & A Gorgeous Outdoor Bbq Area! (id:60365)
Unit Basement - 39 Bannister Road
Barrie, Ontario
Welcome to this bright, spacious, and fully legal 1-bedroom basement apartment in one of South Barrie's most desirable neighbourhoods located in the Hyde Park Public School zone, one of the areas top-rated schools. This beautifully maintained unit offers a functional open-concept kitchen and living area, ample storage space, perfect for small families or working professionals seeking comfort, convenience, and privacy. Enjoy abundant natural light and great airflow through large windows, creating a warm and inviting space. The kitchen features stainless steel appliances and a built-in dishwasher, and the unit includes private in-suite laundry, a separate entrance, and 1 driveway parking space. Nestled in a quiet, family-friendly neighbourhood, you are just minutes from Highway 400, Costco, SmartCentres, parks, trails, schools, and Barrie's scenic waterfront! Tenant pays 30% utilities, flexible possession available. (id:60365)
1206 - 38 Honeycrisp Crescent
Vaughan, Ontario
Discover urban living in this one-year-old Menkes condominium at 38 Honeycrisp Crescent, Vaughan Metropolitan Centre. This high-floor unitoffers breathtaking, unobstructed views of downtown Toronto and features a spacious, bright 1 bedroom plus a large den, perfect for anoffice or additional living space. With soaring 10-foot ceilings, a modern kitchen with built-in stainless steel appliances, and an open-conceptlayout with an outdoor terrace, this condo is both stylish and functional. Convenience is key, with steps from Vaughan Metropolitan CentreSubway Station, easy access to TTC Subway, Viva, YRT, major highways 7, 407, and 400, and nearby IKEA, Costco, Walmart, and variousshopping malls. Building amenities include a fully equipped fitness center, stylish party room, cozy theatre room, and comfortable guestsuites. Don't miss out on this opportunity to live in a vibrant, connected community with everything you need at your doorstep. (id:60365)
1204 Hill Street
Innisfil, Ontario
The Perfect Townhome In Innisfil's Family Friendly Community of Alcona! *Fully Renovated, Modernized, and Updated From A - Z! *Spacious Open Concept Floor Plan *Custom Chef's Kitchen Featuring Quartz Countertops, Oversized Peninsula W/ Barstool Seating, Top Of The Line High-end Built-in Stainless Steel Appliances, Dbl Undermount Sink, Quartz Backsplash And New Cabinetry *High-end LVP Flooring Throughout - No Carpet *New 8 Inch Baseboards *Pot Lights In Key Areas *Custom Light Fixtures *Steps W/ Iron Pickets *Large Windows - Sunfilled *Breakfast Area W/O To Backyard *Electric Fireplace In Family Room *Primary Bedroom W/ Large Walk-in Closet *4 Pc Spa Like Semi-Ensuite *Modern Vanities & New Toilets *Professionally Finished Basement Featuring 1 Bedroom W/ Ensuite, Kitchenette & Office *Long Interlock Extended Driveway *Brand New Garage Door & Opener *Large Front Porch *Custom Interlocked Backyard Oasis- Perfect For Entertaining! *All Appliances & Utilities 2 Years New *Roof Changed in 2020 *Steps From Parks, Schools, Shopping, Sought After Innisfil Beach & So Much More! *Must See!! *Don't Miss!! (id:60365)
Ne403 - 9205 Yonge Street E
Richmond Hill, Ontario
Prestigious Condo Complex In The Heart Of The Richmond Hill! This Bright Spacious One Bedroom + Den Unit (785SqF) Offers Open Concept Lay Out, Hardwood Flooring ,Modern Kitchen With B/I Appliances, Laundry Room! 1 Parking & 1 Locker! Highly Sought Location Just Steps to Public Transit, Hillcrest Mall, Grocery, Restaurants, Easy Access To Viva, York Region Transit, Hwy 7,407, 404. 24 Hour Security, Indoor & Outdoor Pools, Sauna, Jacuzzi, Gym, Rooftop Patio, Party Room, Guest Suites. (id:60365)
162 Virginia Boulevard
Georgina, Ontario
Charming 2-Bedroom Bungalow with Workshop Near Lake Simcoe. Welcome to this delightful 2-bedroom bungalow, perfectly positioned on a generous 76 x 209 ft lot just moments from the shores of Lake Simcoe. Featuring a large heated garage with an attached workshop/storage. This property offers exceptional potential for customization and year-round enjoyment. The home features a solid structure with a high and dry crawlspace, a spacious open-concept kitchen, and a bright living/dining area highlighted by a large picture window. Enjoy the comfort of forced air gas heating and central air conditioning. Outside, the expansive backyard provides a blank canvas for your landscaping dreams - ideal for entertaining or simply relaxing in a private outdoor retreat. Located near Virginia Beach Marina, public boat launch access, and the popular Boondocks restaurant, this home is a rare opportunity to enjoy lakeside living with urban conveniences close by. Whether you're looking to renovate, expand, or simply enjoy as-is, this property offers endless potential. Don't miss your chance to create your dream home in this sought-after lakeside community! (id:60365)
42 Lorne Thomas Place
New Tecumseth, Ontario
Welcome to this beautifully upgraded 4-bedroom home located on a premium corner lot in one of Alliston's most sought-after neighbourhoods. With 9-foot ceilings throughout and over $12,000 invested in high-end appliances, this property offers luxury, space, and functionality perfect for growing families or anyone looking for a move-in-ready home.Inside, you'll find hardwood floors throughout both the main and second levels, paired with a stained staircase that seamlessly ties the design together. The open-concept layout is bright and inviting, featuring pot lights throughout, a cozy gas fireplace, and an abundance of natural light from more than 30 upgraded windows fitted with custom zebra blinds. The kitchen is a true showstopper, with quartz countertops, sleek cabinetry, and modern finishes. The primary bedroom includes a walk-in closet and a beautifully designed ensuite with a frameless glass shower and a double sink. Both upstairs bathrooms have frameless glass showers that give a spa-like feel. Additional highlights include a brand-new air conditioning system, a high-efficiency gas furnace, and a Tesla charging port professionally installed. The home also features ample storage, ambiance lighting, and smart tech elements throughout. The hot water tank is currently a rental. The basement includes removable carpet installed for a temporary children's play area. This home is covered under the Tarion Warranty Program, which is fully transferable to the new buyer with approximately seven years remaining. Located close to schools, parks, and local amenities, this turn-key property delivers the perfect combination of comfort, style, and peace of mind. (id:60365)
19 Sir Giancarlo Court
Vaughan, Ontario
Amazing Entertainer's dream: *Quiet Cul-De-Sac*Ravine View*3 Car Garage*Top rated Schools* Scenic trails* Sunny South Exposure 9600sft Pie Shape Lot, Sun-drenched breakroom, family room, office and bedrooms *$300k Backyard Oasis *Custom Cabana wth Wet Bar & 2pcs bath & outdoor shower, Custom Ozone Pool W/Waterfall & Jets. 3867 Sq.Ft+1300 custom finished walkout bsmt W. Custom Wet Bar*Wine Cellar, Theatre, Gym*Dream Chef's Kitchen With 8' Center Island, Top Of The Line Commercial Grade Appliances, Italian Travertine Floors. 10' Ceilings On Main*Custom Drapery & Shutters throughout* Entrance and family room with 2-story soaring ceilings, 2 stairs to bsmt* 108 Ft Wide Across The Back*Custom Overhang Front Porch Canopy, Awings over deck* Pot lits*Insulated Garage with Italian Terrazzo Floor*Custom Cabinets, working table and shelves, $700,000 In Upgrades during and after built in 2007 (id:60365)
63 O'connor Crescent
Richmond Hill, Ontario
Welcome To This Stunning Walk-Out Basement Unit! Featuring Over 1,200 Square Feet Of Living Space, This Unit Boasts Two Bedrooms, A Spacious and Bright Living Room Combined With A Dinning Area. Enjoy The Convenience Of A Private Entrance And A Dedicated Parking Spot In The Driveway. The Unit Also Features A Walkout To A Beautiful Garden Overlooking A Serene Ravine. Additionally, You'll Have Access To A Private Ensuite Laundry. The location is Unbeatable, With Easy Access To Hospitals, Major Schools, And Highways, making Mill Pound Park Perfect for Comfortable and Convenient Living. Tenant Pays 1/3 Of Utilities. Furniture Optional. (id:60365)
248 Walkerville Road
Markham, Ontario
Step into this beautifully maintained 3-bedroom home offering the perfect blend of comfort, style, and functionality. The spacious open-concept layout seamlessly connects the kitchen and family room, creating an ideal space for both entertaining and everyday living. Modern laminate flooring flows throughout, complemented by sleek pot lights that enhance the home's warm and inviting atmosphere. Upstairs, the generous primary suite features a private ensuite bathroom complete with a luxurious soaker tub, perfect for unwinding after a long day. Outside, enjoy the detached garage and a fully private yard ideal for outdoor dining, gardening, or relaxing in your own peaceful retreat. This home is move-in ready and thoughtfully designed for modern family living. (id:60365)
49 Beverley Glen Boulevard
Vaughan, Ontario
Beautifully maintained and spacious condo townhouse nestled in one of Vaughan's most desirable communities. This elegant 3+1 bed, 3-bath home boasts over 1,800 sq ft. of thoughtfully designed living space across multiple levels, with 9' ceilings throughout the main and second floors - perfect for families or professionals seeking comfort, style, and convenience. The main floor welcomes you with a generous family room adorned with large windows that flood the space with natural light, rich hardwood flooring, direct interior access to the garage and a full laundry room with brand new washer and dryer, built-in cabinetry and storage, making daily chores a breeze. Upstairs, the second floor boasts an open-concept living and dining area thats ideal for both relaxing and entertaining. The living room includes a cozy natural gas fireplace and walk-out to a private balcony with a gas line to host summer BBQs. The kitchen is outfitted with dark oak modern cabinetry, granite countertops, a breakfast bar with pendant lighting, a double under-mount sink, and stainless steel appliances including a built-in microwave and dishwasher. The adjoining dining area features large windows, elegant light fixtures, and ample space for hosting dinner parties. On the upper level, the spacious primary bedroom is a tranquil retreat complete with a feature wall, chandelier, walk-in closet, an additional closet and easy access to a 4-piece bathroom with granite vanity and contemporary fixtures. Two additional bedrooms are perfect for family, guests, or a home office, each offering generous closet space and natural light. Located in the vibrant Beverley Glen community, you're just minutes from top-rated schools, lush parks, community centres, Promenade Mall, Walmart, shops, restaurants, and easy access to public transit and major highways including 407 and 400. Bonus!! Owners have access to the condo amenities including a recently renovated gym, pool, sauna and party room for $30/month. (id:60365)













