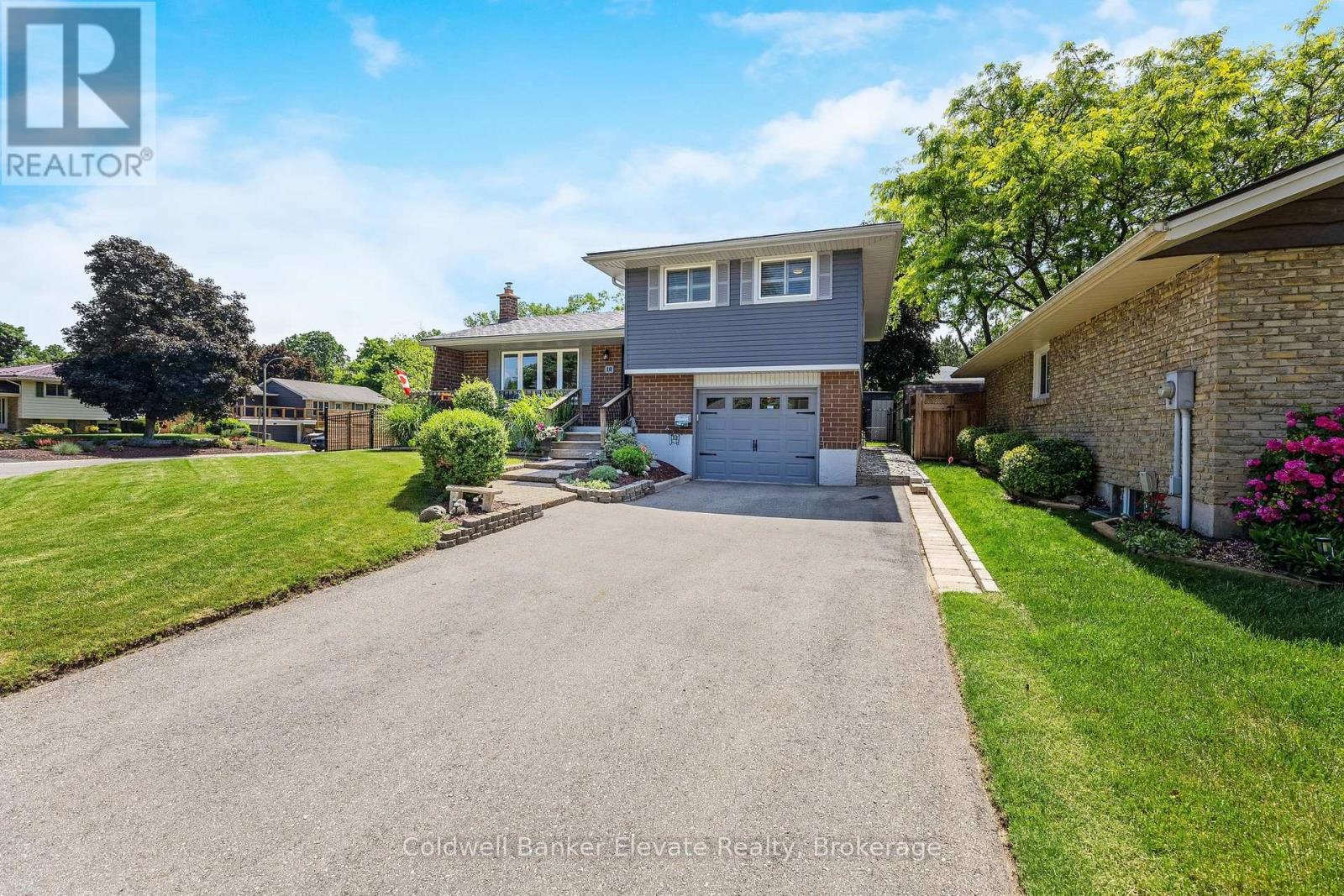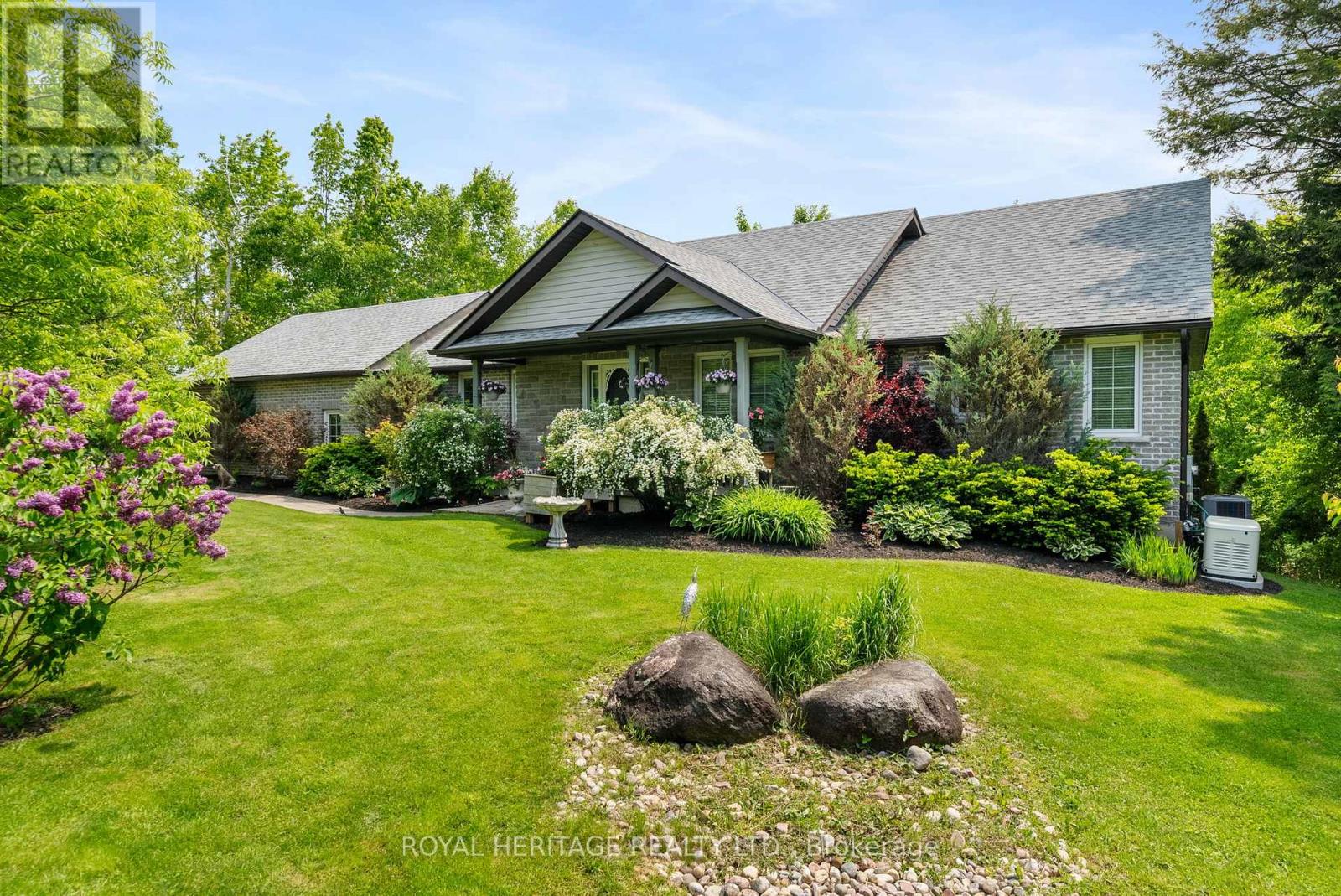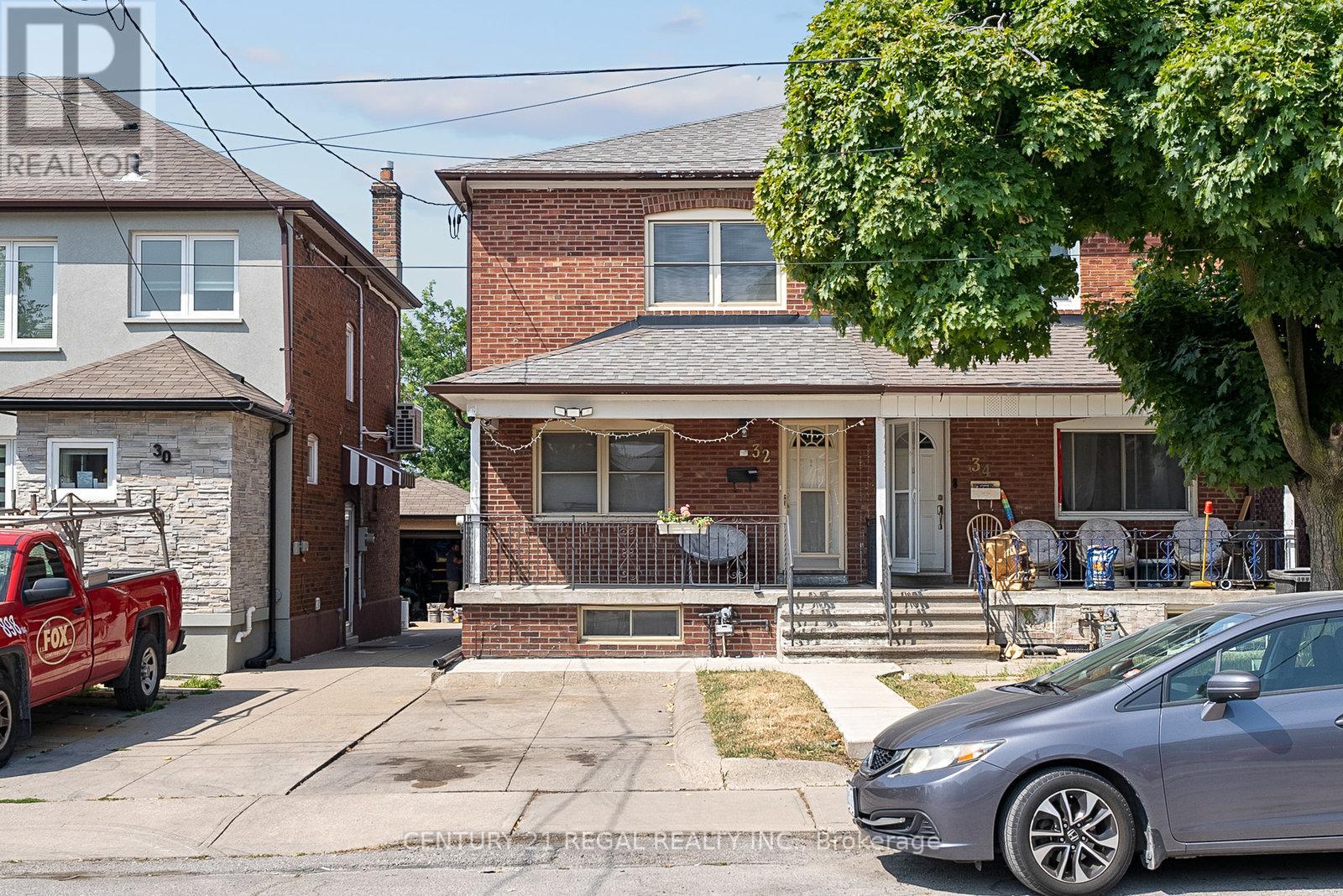6702 Winston Street
Niagara Falls, Ontario
Solid Brick Bungalow In Nice Pocket Of Niagara, Situated On A Spacious Lot. Walk In & Feel Right at Home With 3 Spacious Bedrooms & 2 Full Washrooms. Gorgeous Closed In Backyard With a 1.5 Car Heated Garage, Dog Run, Shed & Patio. 3 Car Driveway On Large Lot. Newer Roof, AC & Furnace - All Recently Replaced. The Basement Has a Separate Entrance and Is Finished With a 3 Pc Bathroom, It's Own Fridge, Stove, Sink. Great For First Time Home Buyers and Investors. This Property Is Turn Key & Has A Lot To Offer! (id:60365)
239 Fruitland Road
Hamilton, Ontario
Welcome to 239 Fruitland Rd, a tastefully renovated home situated on a spacious 60 x 113 ft corner lot in a desirable Hamilton location. Featuring a stunning new kitchen with modern finishes, this home is designed for both style and functionality. With a total of 2,635 sq ft of finished living space, the fully finished basement offers additional living space, perfect for a family room, home office, entertainment area, or even additional bedrooms to accommodate guests or a growing family. Outside, the large corner lot provides ample room for outdoor activities, gardening, or future possibilities. Located just steps from Saltfleet Park, close to local amenities, and offering easy access to major highways, this home combines contemporary upgrades with a convenient and family-friendly location. Move-in ready and beautifully finished, 239 Fruitland Rd is waiting for you to call it home! (id:60365)
53 Kingswood Drive
Kitchener, Ontario
INCREDIBLE VALUE......By appointment is this DETACHED ALL BRICK BUNGALOW WITH 4 SEASON SUNROOM AND GARAGE! Incredible price. Move-in ready. Incredible price. Don't miss your chance to own an all brick detached home with garage and 4 season room for the price of a semi! A detached home for the price of a semi! Bright & Well-Maintained Bungalow in Alpine Village! Built in 1970 by Hallman, this charming, all-brick bungalow offers solid craftsmanship and timeless appeal in the heart of Alpine Village. Step into the bright main floor, featuring a spacious eat-in kitchen perfect for casual meals and family gatherings. The main level also offers a four-season sunroom that brings in natural light year-round perfect as a reading nook, plant haven, or extra family space. Downstairs, the finished basement offers a warm and inviting rec room with a wood-burning fireplace, providing the perfect space for cozy evenings, movie nights, or entertaining. There's also ample room for storage, hobbies, or a home office. Enjoy the outdoors in the large, fully fenced backyard, complete with a high-quality garden shed for additional storage. The property also features parking for four vehicles plus an attached garage. This home is nestled in the family-friendly Alpine Village, just a short walk to two schools, greenbelt trails, and a beautiful playground. Commuters and active households will love the easy access to shopping, the Expressway, Highway 401, and the popular, Activa Sports Complex. With a newer gas furnace and central air, this home is ready to provide comfort and convenience for years to come. (id:60365)
27 Soho Street
Hamilton, Ontario
Welcome to 27 Soho Street a modern and beautifully designed new townhome nestled in one of Upper Stoney Creeks most sought-after and up-and-coming communities. This townhome is completely freehold, with no road or condo fees. Perfectly suited for first-time buyers, young professionals, or investors, it provides a low-maintenance lifestyle with easy access to everything the area has to offer. Step inside and be greeted by a bright, open-concept main living space featuring large windows that allow for an abundance of natural light. The contemporary layout is perfect for both relaxing and entertaining. The kitchen offers plenty of counter space, sleek finishes, and flows seamlessly into the dining and living areas. Upstairs, the spacious primary bedroom includes a walk-in closet and a private ensuite, creating a comfortable and functional retreat. Additional bedrooms are perfect for guests, a home office, or growing families. Enjoy the convenience of in-suite laundry and modern finishes throughout. Outside, you're just a short walk away from shopping, restaurants, parks, and top-rated schools. Commuters will appreciate the quick access to the Red Hill Valley Parkway and the LINC, making travel around the city and to the GTA a breeze. This home offers the perfect blend of style, comfort, and location a fantastic opportunity to enter the market in a vibrant and growing neighbourhood. Don't miss your chance to call 27 Soho Street your new home. (id:60365)
6 Geoffery Road
Norfolk, Ontario
Not ready to buy? No problem! We have a beautifully maintained bungalow ready for the next renter! Welcome to 6 Geoffery Road, a stunning 2+1 bedroom, 1.5 bathroom bungalow located in the beautiful town of Port Dover. Enter into the open concept main floor, to the bright kitchen with white cabinets and stainless- steel appliances. Off of the dining room are back doors to the spacious backyard with a brick patio and lots of green space. The main floor is complete with 2 bedrooms and a 4-piece bathroom. Make your way downstairs to a large recreation room, additional bedroom, 2-piece bathroom as well as a laundry room with storage space. Parking is no issue with a single lane driveway that fits two cars as well as a single car garage. (id:60365)
26 Beach Road
Kawartha Lakes, Ontario
Modern Luxury Waterfront Home in Kawartha Lakes Year-Round Paradise. This stunning, newly built, four-season single detached home offers approximately 2,700 sq ft of thoughtfully designed living space with luxury finishes throughout. Step inside to discover a bright, open-concept layout featuring a sleek modern kitchen perfect for entertaining, spacious bedrooms for family or guests, and a striking lofted primary bedroom with serene water views. The fully finished basement provides additional living space, ideal for a home theater, games room, or cozy lounge area. Set right on the water, enjoy peaceful mornings on the deck, sunset paddles, and all-season recreation right at your doorstep. Whether you're relaxing indoors or out, every detail of this home has been crafted to blend comfort and elegance with the natural beauty of its surroundings. Located just a short drive to the charming towns of Lindsay and Port Perry, and only 1.5 hours from Toronto, this property is perfect as a full-time residence, vacation home, or investment opportunity. Don't miss the chance to own this modern lakeside gem. Schedule your private showing today! (id:60365)
10 Gilston Parkway
Brant, Ontario
Stunningly renovated and upgraded corner property (no sidewalks) in the serene family neighbourhood of Gilston/Race/Hillside in Paris, a stone's throw from the Grand River! This 3 bedroom, 2 bath sidesplit home has it all! The main floor is an open concept design with a centre island and custom kitchen (2021). Plenty of cabinetry, quartz countertops, a farmhouse sink, stainless steel appliances, custom beam, and a door that overlooks the patio and gardens in the backyard. A new sideyard fence provides your little people or pets with a safe yard to roam freely. A garden shed houses all your outdoor equipment and the double tandem length garage can park 2 cars or double as a single car/workshop combo...you decide! Unified floors throughout give your space an expansive feel. The basement bathroom has an oversized custom glass shower with a single vanity with quartz countertop. Relax in the finished recreational room and stay cozy on those cooler nights cuddled up by the gas fireplace. The laundry/mechanical room offers lots of storage space. There is also plenty of storage space in the garage and on the upper level in a convenient oversized cupboard. This home has a cantina that runs the length of the patio.....great for storing wine, preserves & canned goods! The current owner has spent $ on a newer Carrier Furnace, Central Air, Navien On-Demand Hot Water Heater, an Aprilaire Humidifier and a Heat Pump. The home was recently painted, walls and ceilings, has a newly replaced driveway and did I mention the fabulous new fence! You do not want to miss this home...it is a beauty! (id:60365)
1 Shantz Place
Wellesley, Ontario
Charming & Unique Bungalow in Wallenstein A Rare Find for Family Living! Welcome to this beautifully maintained 3-bedroom, 3-bathroom bungalow nestled on a quiet crescent in the peaceful community of Wallenstein, Ontario. Full of warmth and character, this home offers the perfect blend of charm and modern convenience.The main floor features a spacious primary bedroom with ensuite, a private office space, and a large dining room window overlooking the quiet street. Enjoy the benefits of a fully finished basement, complete with a cold room and plenty of storage ideal for growing families. Step outside to a private backyard retreat with a well-tended yard, vibrant gardens, a large patio area with privacy walls, and ample space for relaxing or entertaining. A large one car garage and tool shed add even more practicality. With a newer roof and updated weeping bed, this home is move-in ready. Just 10 minutes to Elmira for groceries or daily needs, or a2-minute walk to the Wallenstein General Store for last-minute essentials everything you need is close by. Conveniently located just off Highway86, you'll have quick access to surrounding communities while enjoying the peace of small-town living. This home truly has it all book your private showing today! (id:60365)
141 Shanagarry Drive
Selwyn, Ontario
Welcome to Lakeside Elegance in the Kawarthas! This stunning all-brick bungalow sits on a 2.66 acre lot with ultimate privacy, a beautifully landscaped yard surrounded with mature trees and exclusive deeded access to Chemong Lake. Step inside to an open-concept main level boasting a Chefs kitchen w/pantry, a spacious island, new premium stainless steel appliances, a great room with soaring vaulted ceilings, enormous windows throughout, gleaming hardwood floors, a cozy gas fireplace with a seamless walkout to a composite deck accented with a gazebo overlooking serene natural vistas. A convenient main-floor laundry sits next to a spacious powder room with access to an oversized 2.5 car garage. The primary suite offers it's own 3-sided fireplace, a spa-inspired 6-piece ensuite complete with a soaker tub, a Roman glass shower, bidet & separate his & hers vanities with walk-in closets. A versatile office/den completes the primary suite with a walk-out to the deck. The 2nd bdrm enjoys access to it's own 4-pc bath. The fully finished lower level offers towering ceilings, a generous family rm, 3rd gas fireplace, walkout access to a stone patio, 4-pc semi-ensuite bath, & 3 additional bdrms designed with guests or family in mind. Enjoy the luxury of deeded waterfront access, complete with a boat launch & private dock perfect for exploring the renowned Trent-Severn Waterway or casting a line in some of the regions best fishing spots. Mins to recreational facilities including a sports complex, 3 golf courses, a curling rink, baseball diamond & School bus stop at your doorstep. Located in the sought-after hamlet of Ennismore, just minutes from Bridgenorth, 15 minutes to PRHC (hospital), easy access to Hwy 115 and 407. With over 4000+sqft living space, this immaculate home reflects true pride of ownership and presents a rare opportunity to enjoy refined lakeside living at its finest. Simply move in and begin your next chapter in luxury. OPEN HOUSE June 7 & 8, 2-4pm (id:60365)
32 Chamberlain Avenue
Toronto, Ontario
Come and explore this charming home consisting of 3 one bedroom units; main and upper unit currently tenanted on month-to-month and basement unit vacant; keep as 3 self-contained units or convert back to one large home. Many upgrades done over recent years including new furnace (2023), new garage roof (2025), attic insulation (2025), new vinyl siding at back of house (2019), foundation waterproofing at front of house (2017), updated copper plumbing/some pvc (2016), updated electrical including 200amp service, new panel and sub-panels (2016). Each unit consists of comfortable open-concept living space, kitchen, 1 bedroom & 1 bathroom. Shared coin laundry and shared backyard. Legal front pad parking plus an oversized 1.5 car garage. Main floor skylight and large windows makes for a bright main floor. Home boasts many charming details like original wood trim, staircase, and doors, and stained glass windows. Located in the desirable Briar Hill-Belgravia neighborhood - just minutes from Eglinton and future LRT transit routes, vibrant shopping along the Designer District or Yorkdale Mall, and a wealth of local amenities. Belt Line Trail, on new LRT and. TTC downtown in under 30 mins. See Property Features List in attachments. Home is not a legal triplex and Seller/Agent makes no representation that any additional units are legal apartments. (id:60365)
5 Humbershed Crescent
Caledon, Ontario
Pat Fera presents an exceptional renovated home on a rare premium pie-shaped lot in Bolton West most desired crescent! Discover this rare gem on a quiet street in one of Bolton's most desirable, family-friendly neighbourhoods. Situated on an irregular pie-shaped lot with a maximum depth of 149.13 ft and a rear width of 42.06 ft, this property offers a spacious backyard oasis that is ideal for entertaining, gardening, or outdoor living. Unlike many homes in the area, this lot does not back onto the railway lines, offering enhanced privacy and long term value. This home has been thoughtfully updated throughout, including a complete Kitchen renovation with new cabinets, Quartzite countertops, pot lights and ceramic flooring. Enjoy new premium laminate flooring on both main and second floors, a newly refinished staircase with hardwood and wrought iron balusters, and an upgraded powder room with new fixtures and marble flooring. The front entrance closet has been updated with modern doors for added style and function. Additional upgrades include R60- Value insulation in attic (2025), poured concrete front steps and walkway to backyard, and a large concrete patio with gazebo-perfect for hosting. The finished basement rec room is ideal for a children's play area or additional family space. Large windows throughout bring in natural light, and the landscaped front and backyard completes the curb appeal. Located near parks, top schools, conversation areas, and all local amenities- this is a turn-key opportunity in a highly sought-after pocket of Bolton West. (id:60365)
3087 Highvalley Road
Oakville, Ontario
Luxurious Executive Townhome in Prestigious Bronte Creek Welcome to this refined executive freehold townhome, nestled in the highly sought-after Bronte Creek community. Offering 1,940 sq ft of impeccably designed living space, this elegant residence features 3 generously sized bedrooms and a beautifully functional, light-filled layout. Thoughtfully upgraded with rich hardwood flooring, gleaming granite countertops, and a professionally landscaped backyard, every detail has been curated to elevate daily living. Enjoy the seamless integration of state-of-the-art smart home technology and premium smart appliances throughout, delivering modern convenience with timeless sophistication. Ideally located just steps from lush parks, a splash pad, and top-tier schools, this exquisite home offers an unmatched blend of luxury, comfort, and lifestylea truly exceptional place to call home. (id:60365)













