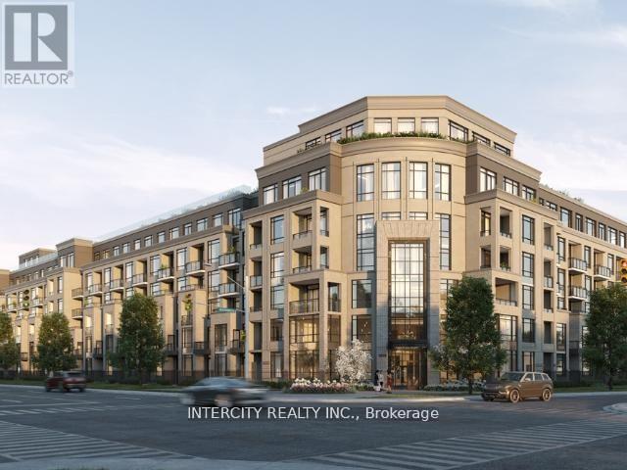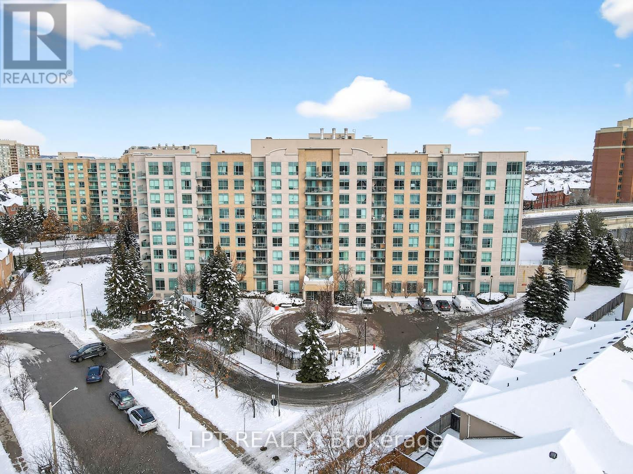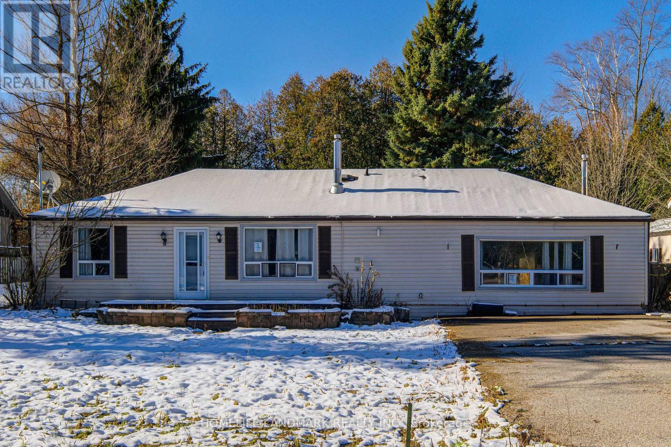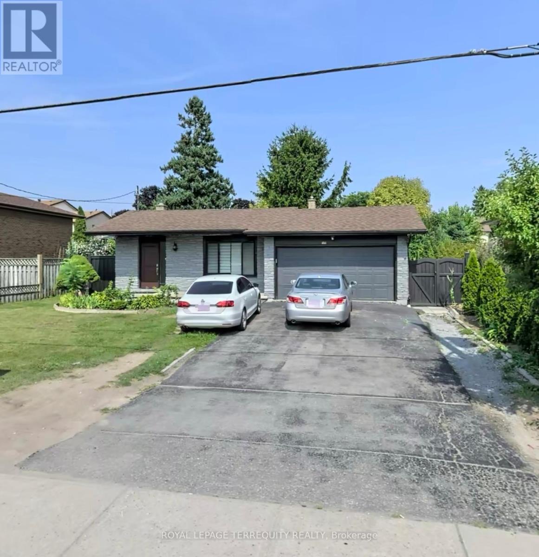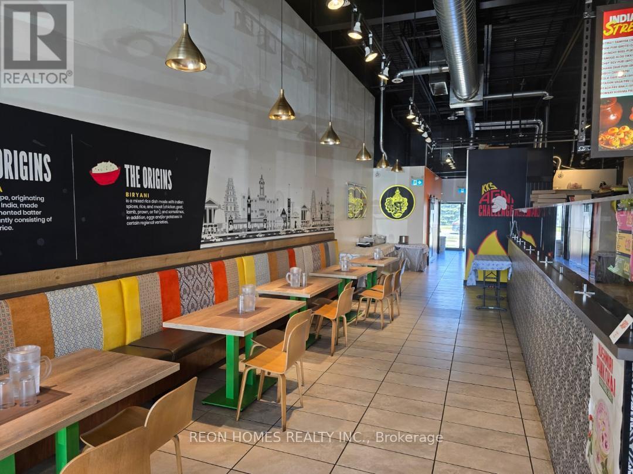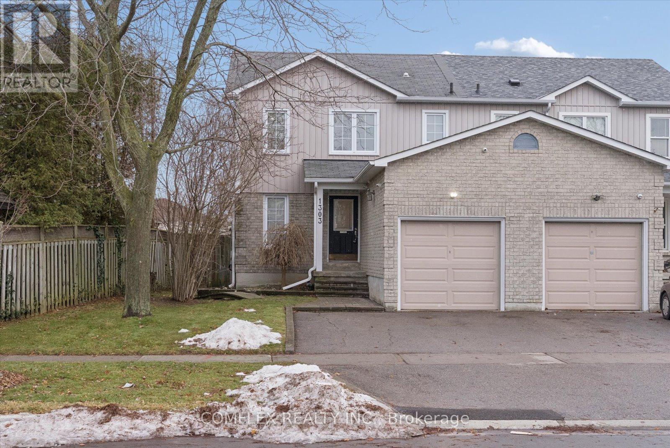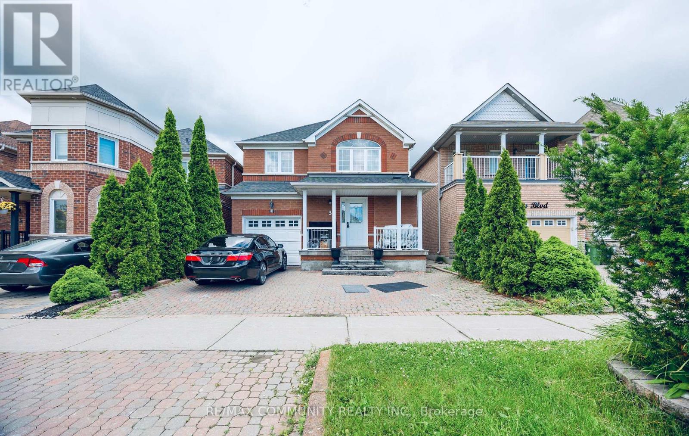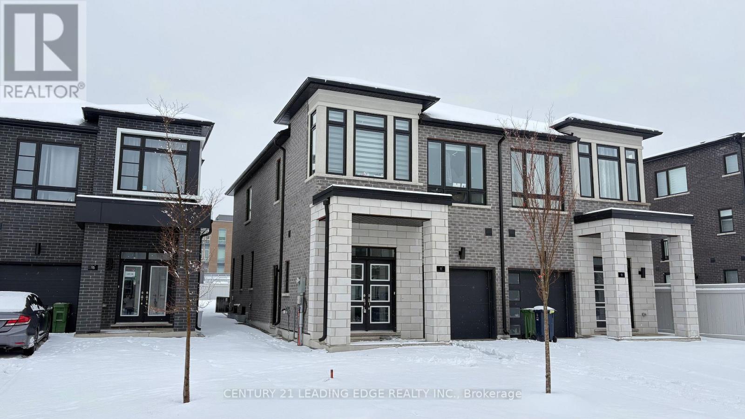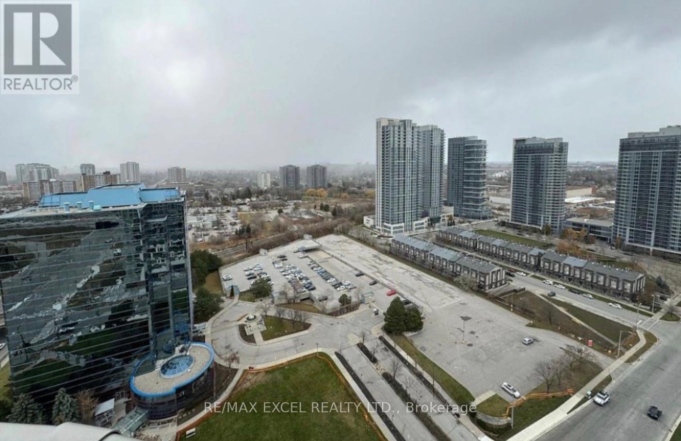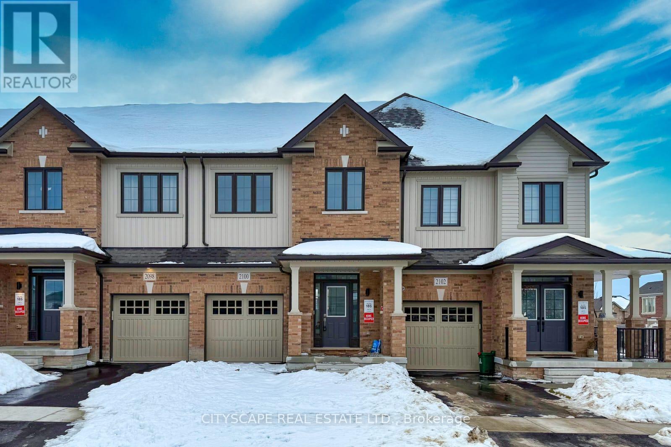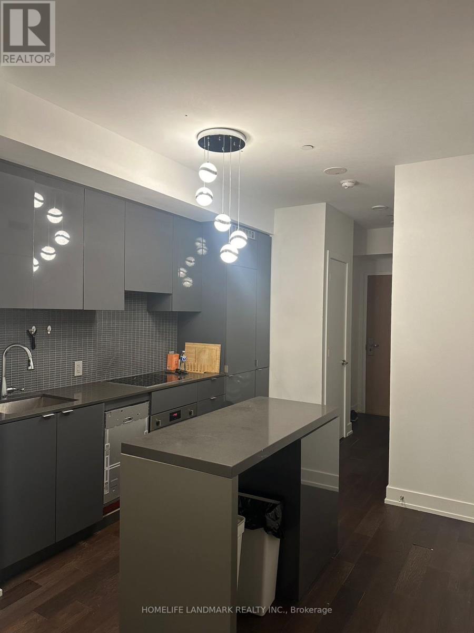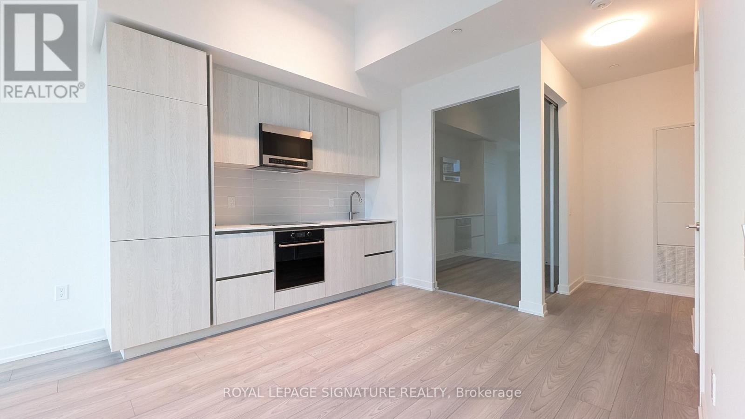615 - 2075 King Road
King, Ontario
Welcome to this extraordinary 1,270 sq. ft. penthouse, the largest suite in the building, offering unmatched scale, sophistication, and indoor-outdoor living. Enhanced by soaring 10-foot ceilings, this residence feels expansive, bright, and effortlessly elegant.The heart of the home is the upgraded modern kitchen, featuring premium finishes, sleek cabinetry, quartz countertops, and integrated appliances. The open-concept design creates a seamless flow through the airy living and dining spaces, perfect for both relaxed living and refined entertaining.The primary bedroom retreat impresses with an oversized walk-in closet and a spa-inspired ensuite showcasing a deep soaker tub, walk-in glass shower, and elegant double-sink vanity. A second full bathroom adds convenience for guests and everyday comfort.Step outside to the spectacular 860 sq. ft. private terrace, offering endless possibilities for Outdoor dining, lounging, entertaining, and enjoying unparalleled open-air living.Residents of King Terraces enjoy resort-style amenities, including a rooftop terrace, outdoor pool, fitness centre, party lounge, and 24-hour concierge.Expansive, luxurious, and truly one-of-a-kind this penthouse sets a new standard in elevated living. (id:60365)
Ph06 - 51 Baffin Court
Richmond Hill, Ontario
***Public Open House Saturday December 27th From 1:00 To 2:00 PM.*** Welcome To PH06 - 51 Baffin Court, An Exceptional Penthouse Residence In The Highly Sought-After Gates Of Bayview Glen II Condominium In Langstaff. This Rare Offering Combines Elevated Living With Unbeatable Convenience, Just Steps From Transit, Shopping, Dining, And Major Commuter Routes Including Highways 7, 404 & 407. Bright And Spacious. 1,130 Square Feet As Per MPAC. This Penthouse Suite Boasts A Thoughtfully Designed Open Concept Layout With Abundant Natural Light Pouring Through Oversized Windows - Ideal For Modern Living And Entertaining. The Kitchen Flows Seamlessly Into The Living And Dining Areas, Offering Versatile Space For Everyday Living And Social Gatherings. A Private Balcony Expands Your Living Area Outdoors, Perfect For Morning Coffee Or Evening Sunsets. Residents Enjoy A Full Suite Of Building Amenities Including A Well-Equipped Gym, Games Room And Party/Meeting Rooms, Visitor Parking, And A Secure Underground Parking Garage - All Set Within A Well-Managed Community. Maintenance Fees Include Heat, Hydro, Water, Common Elements And Building Insurance, Simplifying Daily Living. Located In A Vibrant Neighbourhood, This Address Offers Walkable Access To Shops And Services Along Yonge Street, Transit Connections Including GO And Viva, Parks, And Community Amenities, Making It An Outstanding Choice For First-Time Buyers, Downsizers Or Savvy Investors Seeking Superior Value And Location. Click On 4K Virtual Tour & Don't Miss Your Chance To Own One Of Richmond Hill's Most Desirable Penthouse Condos! Pre-Listing Inspection Report Available Upon Request. (id:60365)
21654 Warden Avenue
East Gwillimbury, Ontario
Recently renovated bungalow on a large 75 x 210 ft lot, perfectly designed for modern living. Features new flooring, updated kitchen and bathroom, and energy-efficient lights throughout. The expansive lot provides ample outdoor space, perfect for recreation, gardening, or future expansion. The large driveway accommodates up to 6 vehicles, plus two storage sheds for added convenience. Located close to shopping, dining, schools, and parks, with easy access to Hwy 404 and Hwy 48. Move-in ready with strong land value and great investment potential. (id:60365)
109 Thickson Road S
Whitby, Ontario
Spectacular , Grand Home. Ideal For A Large Family. 4 Potential Bedrooms. Premium Gorgeous Lot. Income Potential. Many Fine Features and Good Quality Upgrades. (id:60365)
B3 - 170 Kingston Road E
Ajax, Ontario
A Great Restaurant Space Is Now Available At Ajax (Kingston & Salem), Right In The Busy Costco Plaza. With Plenty Of Parking And Surrounded By Major Retailers, This Location Gets A Lot Of Foot Traffic Because Of The Costco Crowd, Perfect Spot For An Indian Or Breakfast Restaurant. The Space Is 1,700 Sq. Ft. With Seating For 50, A Walk In Cooler And Freezer, And A 12-Foot Hood. Everything You Need To Get Started In A High-Visibility, High-Traffic Location. Rent $9,300 (TMI & HST Included), Expires in 2026, Plus 10 Years Option to Renew. (id:60365)
1303 Charter Crescent
Oshawa, Ontario
Welcome to this stunning fully renovated 3+1 bedroom semi-detached home in the desirable Lakeview neighbourhood of Oshawa! Ideally located on a quiet crescent, this move-in-ready property offers modern finishes throughout and convenient access to Highway 401, public transit, schools, parks, Lakeview Park, waterfront trails, and everyday amenities like shopping and dining. Step inside to discover beautiful new laminate flooring flowing through the main and upper levels, complemented by fresh modern paint in neutral tones. The bright open-concept living and dining area creates a welcoming space for entertaining, with an upgraded staircase featuring sleek iron spindles adding a contemporary touch. The gourmet kitchen is a highlight, boasting oversized porcelain tile flooring, elegant quartz countertops, stainless steel appliances, LED pot lights, and a cozy eat-in area perfect for casual meals. A convenient powder room on the main floor has been tastefully updated with new flooring, vanity, and toilet. Upstairs, the spacious primary bedroom features new laminate flooring, a walk-in closet, and a refreshed 2-piece ensuite. Two additional good-sized bedrooms share a beautifully renovated 4-piece bathroom with a tub and stylish porcelain wall tiles. The fully finished basement extends your living space with a fourth bedroom, a modern 4-piece bathroom matching the upper level's quality appointments, a versatile flex room (ideal for a home office or gym), a recreation area, and a laundry room equipped with an owned tankless hot water system for efficiency. Outside, enjoy ample parking with room for two cars on the driveway plus an attached single-car garage. The fully fenced backyard provides privacy and features a deck off the back door-perfect for summer barbecues-along with a handy storage shed. This turnkey home combines style, functionality, and location-don't miss your chance to make it yours! (id:60365)
3 Grosbeak Crescent
Toronto, Ontario
Gorgeous 2-bedroom, 1-washroom basement apartment with separate side entrance. Features a walk-in closet, functional kitchen, and bright, welcoming living space. Located in the high-demand Morningside/McNicoll area in a quiet neighbourhood with TTC nearby. Minutes to U of T, major highways, malls, grocery stores, and professional offices. One driveway parking included. AA tenants only. One vehicle driveway parking included. Tenant pays 30% of all utilities. (id:60365)
11 Liam Foudy Court
Toronto, Ontario
Welcome to 11 Liam Foudy, a newly built 4-bedroom, 3-bath freehold semi with a sun-filled open layout, upgraded kitchen and baths, and generous principal rooms. Includes 3-car parking with an attached garage. Utilities not included. Prime location steps to TTC, FreshCo, Dollar Store, restaurants, bus stops, and everyday essentials. Close to Donwood Park Public School, David & Mary Thomson Collegiate, Brimley Park, Scarborough General Hospital, and both a church and masjid within a 2-minute walk. Minutes to Hwy 401, Scarborough Town Centre, supermarkets, banks, and more. A must-see in a vibrant, family-friendly community! (id:60365)
3121 - 2031 Kennedy Road
Toronto, Ontario
Welcome to this New 2 Bedroom/2 Full bath spacious (771 SF + 140SF Wraparound Balcony) Filled With abundant Natural Light. An Unobstructed North View, Modern Design With Large Windows And Wraparound Balcony. Great Layout, Cozy And Spacious. Excellent Location, Steps to T.T.C that connects you to Kennedy subway station, minutes drive to Agincourt GO, Shopping, Park, Library, Amenities, Schools, Hwy 401And A Lively Array Of Restaurants & Stores nearby. World class amenities will include A State-Of-The-Art Gym, Party Room, Comfortable Guest Suites, 24 hours Concierge and Security System Ensures A Peaceful And Secure Living Experience, Visitor Parking & much More.... (id:60365)
2100 Cayenne Street
Oshawa, Ontario
Discover this stylish 3-bedroom, 3-bath townhome crafted by Treasure Hill, perfectly situated in North Oshawa's popular Kedron community. Designed for comfort and modern living, the main level features an airy, open layout with tall ceilings and oversized windows that create a bright, welcoming atmosphere. The kitchen is a standout, offering a spacious island that provides plenty of room for cooking, casual dining, and entertaining. The home also includes an attached garage plus a driveway spot, giving you two convenient parking spaces. The Kedron neighborhood is known for its peaceful suburban feel while still offering excellent access to everyday essentials. Families appreciate the nearby schools, playgrounds, and green spaces, as well as walking paths for outdoor activities. Commuters benefit from close proximity to major highways like the 407 and 401, as well as Durham Region Transit routes that connect to surrounding areas. Shopping and daily necessities are easy to find, with supermarkets, retail plazas, banking, and local restaurants only minutes away. For larger shopping trips, the Oshawa Centre and major big-box stores are also within a short drive. This is a wonderful opportunity to enjoy a bright, spacious home in a thriving and well-connected North Oshawa neighborhood! (id:60365)
2701 - 7 Grenville Street
Toronto, Ontario
Luxurious Condo With Excellent Location, Spacious 2 Split Bedroom W/ 2 Bath Around 636 Sqf, 9Ft Ceiling, West Facing. Walk To UT, TMU, Subway, College Park, Shopping, TTC. Wood Flooring Through Out. Modern Kitchen With B/I Appliances, Center Island, Quartz Counter, furnitures. Swiming Pool On 66th Floor. (id:60365)
605 - 120 Broadway Avenue
Toronto, Ontario
Brand New! Never Lived-In! Elegant and modern 2-bedroom condo for lease in the prestigious Midtown Toronto community at Yonge & Eglinton. This bright 630 sq.ft. suite offers a sophisticated open-concept layout, a full-width balcony providing seamless indoor-outdoor living, and a custom-designed kitchen with integrated paneled and stainless-steel appliances paired with quartz countertops. Residents enjoy access to world-class amenities, including a 24-hour concierge, indoor/outdoor pool, spa, state-of-the-art fitness center, basketball court, rooftop dining with BBQs, coworking lounges, and private dining spaces. Perfectly located steps from Eglinton Subway Station, surrounded by renowned restaurants, chic cafes, boutique shops, and all the everyday conveniences. (id:60365)

