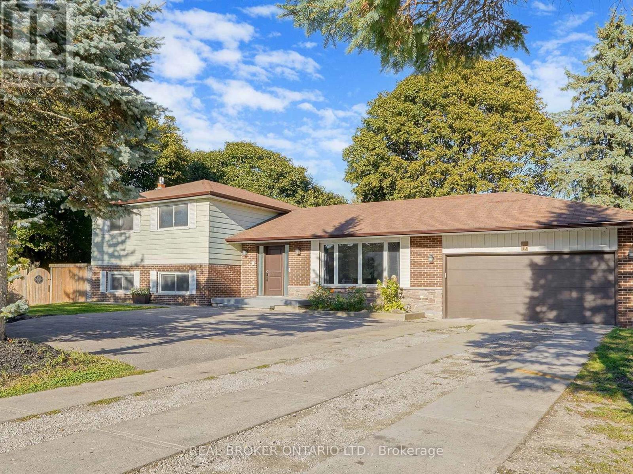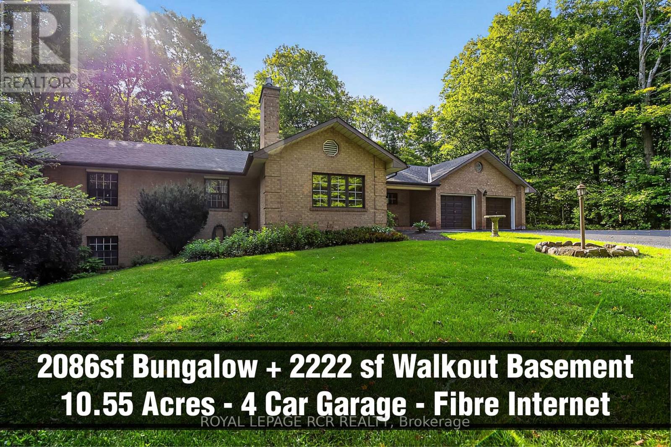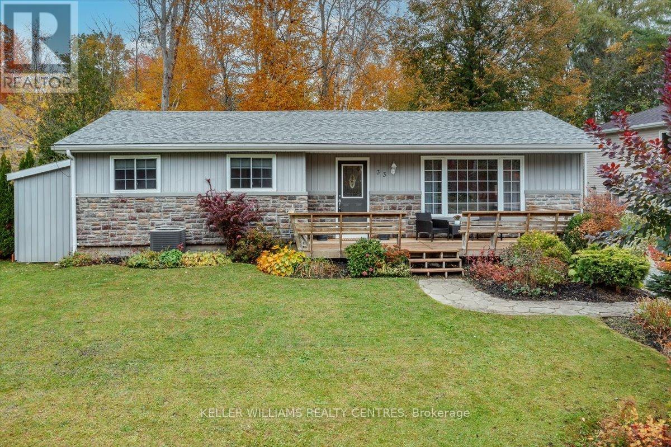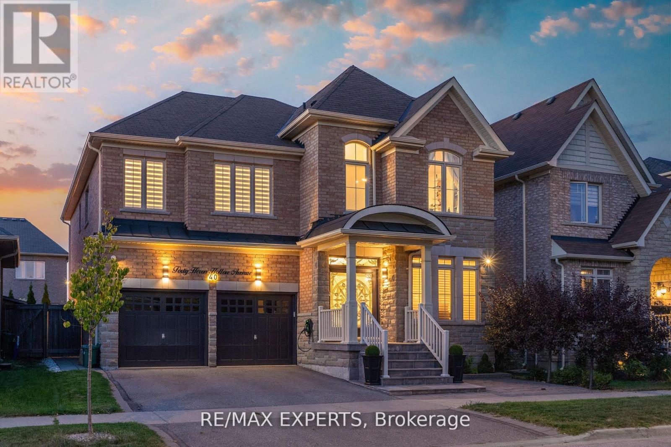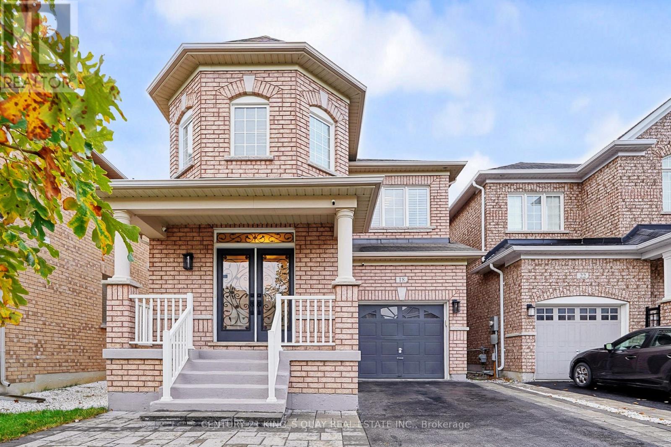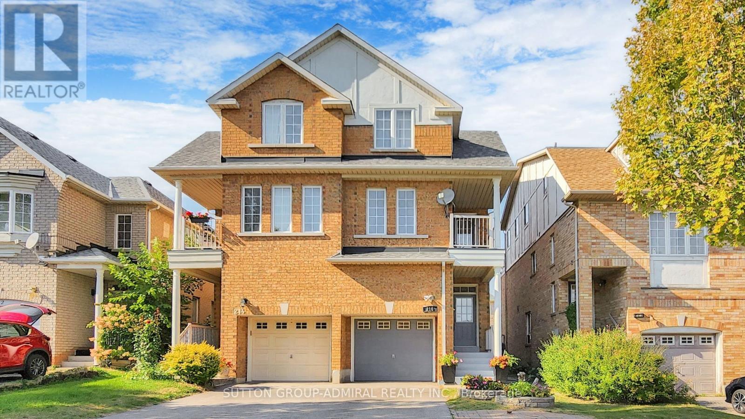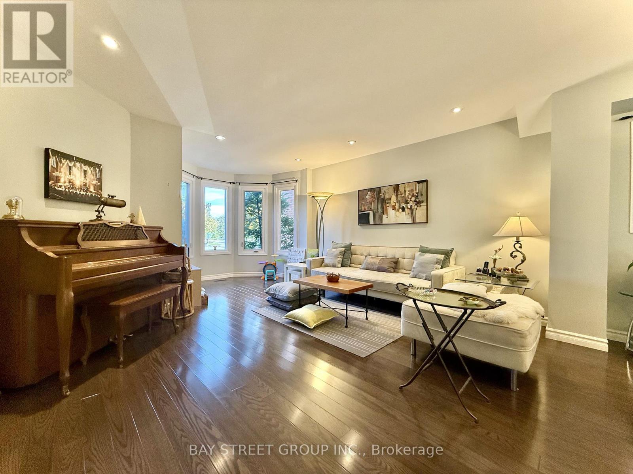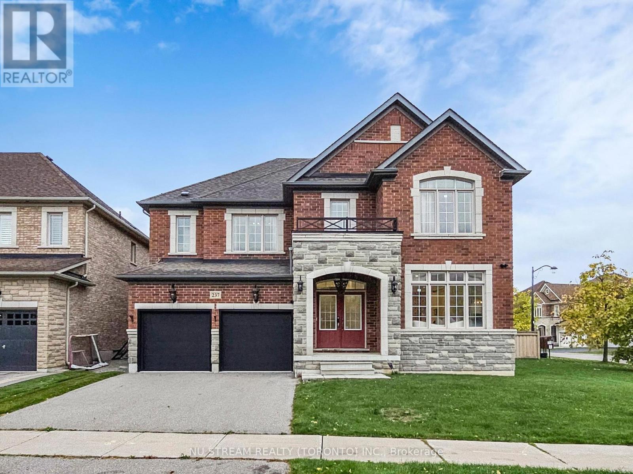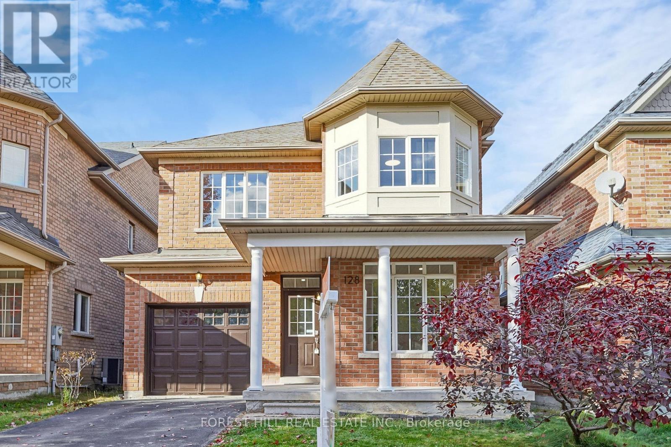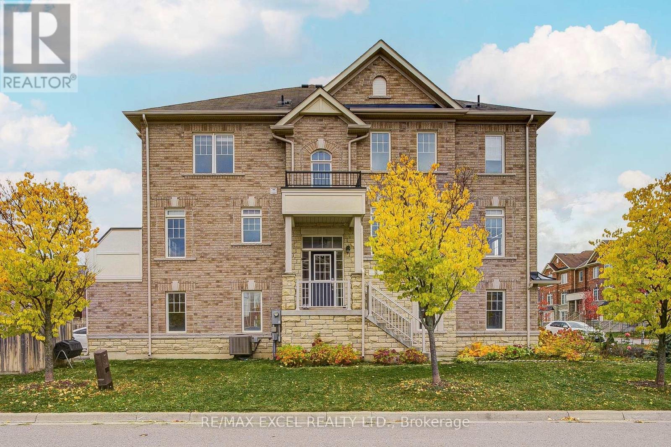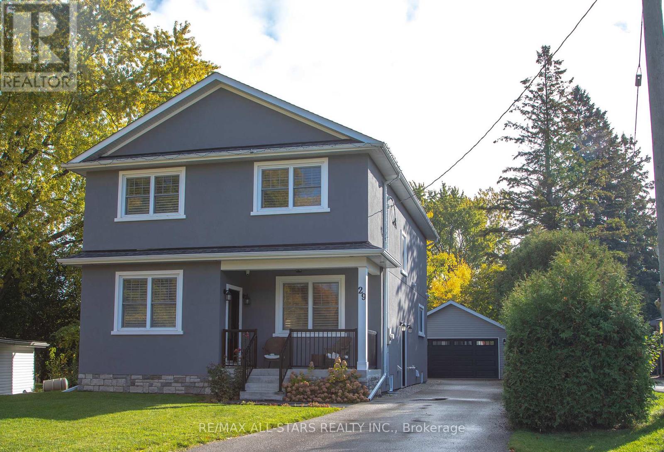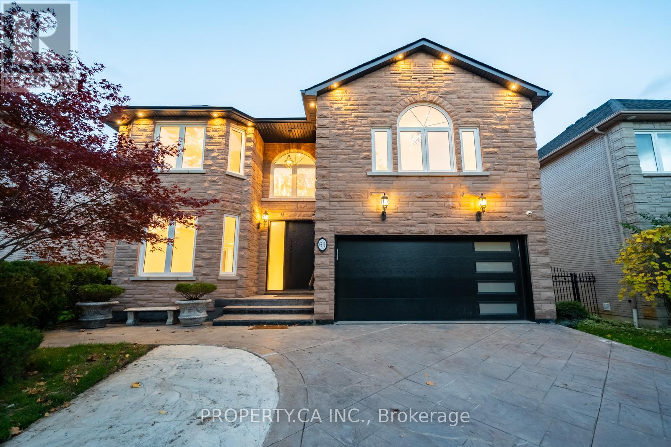15 Jasmine Crescent
Whitchurch-Stouffville, Ontario
Welcome to this beautifully updated 4-level backsplit - a home that seamlessly blends timeless charm with modern sophistication. Featuring 3 + 1 bedrooms and a thoughtfully designed layout, this rare Ballantrae gem offers exceptional comfort, style, and flexibility. Set on a private, tree-lined lot surrounded by lush landscaping, this residence exudes tranquility in one of the community's most desirable pockets. From the moment you arrive, you'll sense the warmth and elegance that define this home. The main level greets you with a bright, open living and dining area with gleaming hardwood floors - perfect for family gatherings or entertaining. The designer kitchen is both stylish and functional, showcasing quartz countertops, stainless steel appliances, and ample cabinetry that inspires everyday culinary creativity. A few steps up lead to three spacious, light-filled bedrooms, including a serene primary suite with a private ensuite bath. An additional full bathroom provides convenience for family or guests. The lower level invites relaxation in a cozy family room with a gas fireplace - an ideal space for movie nights or quiet evenings. The fully finished basement adds versatility with a self-contained apartment and a separate entrance, ideal for in-laws, extended family, or rental income potential. Additional highlights include direct garage access, the signature flow of the backsplit layout offering both connection and privacy, and mature trees enhancing curb appeal and serenity. Lovingly maintained and move-in ready, this home perfectly balances comfort, elegance, and adaptability. Whether you're growing your family, embracing multi-generational living, or seeking a peaceful lifestyle in Ballantrae, this exquisite residence is ready to welcome you home. (id:60365)
391 Goodwood Road
Uxbridge, Ontario
10.55 Acres * Fibre Optic Internet * 3+1 bedroom Bungalow with side walk-out finished basement with in-law suite potential, 4 car garage and long private driveway. It is conveniently located in desirable Goodwood in West Uxbridge within minutes to Hwy 407, Go Train, all amenities and the Town of Stouffville. Enjoy the inviting 3 bedroom layout offering a charming beamed living room with stone fireplace and built-in shelving, a kitchen with an abundance of cabinets and breakfast bar, a huge dining room with picture windows and walk-out to yard, 3 bedrooms, 2 baths and a large main floor laundry room. The separate side entrance, walk-out basement features a large bedroom, kitchenette, recreation room, games room, 3pc bath and an office. Car enthusiasts and hobbyists will appreciate the massive drive-through four-car garage, a rare and highly functional feature. This space offers ample room for vehicles, storage, and a workshop, with the convenience of easy access to the back of the property. An amazing highlight of this property is the expansive breathtaking outdoor space. The 10.55 acres boast a mix of dense forest and open land. The private forest trails wind through the trees, leading to a massive, four-acre cleared space at the back of the property. This open area is perfect for a hobby farm, recreational activities, or simply enjoying the open sky. Welcome to the perfect combination of tranquility and convenience! (id:60365)
33 Mourning Dove Road
Georgina, Ontario
Charming 3-Bedroom Bungalow nestled on a quiet no-exit street and set on nearly half an acre, this delightful 3-bedroom Viceroy offers the perfect blend of comfort, privacy, and nature. Enjoy peaceful views of the surrounding forest, all within a short walk to Sibbald Point Provincial Park and the sparkling shores of Lake Simcoe. The home features a bright and spacious living room with a stylish barn door entry and a large picture window that fills the space with natural light. The eat-in kitchen and dining area provide plenty of room for family meals and gatherings, with a walk-out to a 30 Ft. x 12.5 Ft. tiered entertainer's deck-perfect for summer barbecues and outdoor living. Relax by the cozy firepit or unwind in your private, treed backyard, surrounded by nature. This year round residence offers a serene lifestyle just minutes from parks, trails, and the lake. (id:60365)
40 Heron Hollow Avenue
Richmond Hill, Ontario
Welcome To Your New Home Located At 40 Heron Hollow Avenue In The Heart Of Richmond Hill! This Beautiful Home Is Turnkey Ready For A Growing Family With Approximately 3,100 Square Feet Of Above-Grade Living Space + The Potential For Additional Living Space In The Basement. This Home Is Well-Maintained By The Current Owners. Filled With Upgrades Including Smooth Ceilings, Coffered Ceilings, Hardwood Floors, Kitchen Island, Oak Staircases With Iron Rail Pickets, Ceramic Kitchen Back-Splash, Granite Kitchen Counter-Tops, Well-Apportioned Bedrooms, A Stunning Open-To-Above Grand Living Room, Formal Dining Room, Custom Blinds/Drapery, Light Fixtures/Pot Lights, EV Charger, Interlocking And Much More! Perfectly, Situated In Oak Ridges, Close To Many Parks, Hiking Trails, Lake Wilcox, Schools, Community Centres, Public Transit And Much More! Don't Miss Your Chance To Call 40 Heron Hollow, Home! (id:60365)
18 Edgehill Avenue
Whitchurch-Stouffville, Ontario
Don't miss out on this great opportunity to own a detached house in this family oriented community in Stouffville! Just move in and enjoy! Shows like a model home! 9' ceilings and hardwood floor on main floor! Open concept eat-in Kitchen with quartz kitchen countertop and matching backsplash! Stainless steel kitchen appliances! 2nd floor laundry for your convenience! Walkout from breakfast area to fully fenced backyard with interlock and garden shed! Primary Bedroom with walk-in closet and 4pc Ensuite. Loft area on second floor is perfect for your home office use. Fully finished basement with large recreation area and a separate room with 3pc bathroom as your guest suite. Long driveway with no sidewalk plus expanded walkway can park 3 cars outside the garage. Walk to school and park! Mins to Go station, public transit, shopping and restaurants! Virtual tour available for your 3D viewing of this lovely house! (id:60365)
216 Maple Sugar Lane
Vaughan, Ontario
*Welcome To This Stunning 2252 sqft Above Grade Semi-Detached Residence In The Heart Of Thornhill Woods, Prestigious Patterson Family Community* Perfectly Situated Just Seconds To Bathurst/Hwy 7/407/, Dufferin, Public Transit, High Ranked Schools, Parks, Shopping, Cafe's, Banks & All Amenities For Easy Access Living!* Address That Represents Convenience, Comfort & Family Friendly Living! *Step Inside This Bright Ground Floor Family Room With Walk-Out To Deck/Garden With Large Sliding Doors That flood The Space In Daylight, Offering A Separate Private Level For Gatherings* Gleaming Hardwood Floors Throughout, New Hardwood On Upper Level, Renovated Bathrooms With Modern Countertops, New Vinyl Floors In Basement, Pot Lights, Elegant Crown Moulding That Stretches Through The Open Concept Living/Dining Area With Walk-Out To Balcony, Perfect For Morning Coffee Or A Glass Of Wine To Unwind In The Evening* Spacious Eat-In Kitchen With Granite Counters, Walk-in Pantry & Sun-Filled Breakfast Area With Natural Light, Perfect For Starting Each Day With Warmth & Good Energy* The Finished Basement With A Separate Entrance From The Garage Serves A Self Contained Apartment, Ideal Rental Unit Or In-Law Suite Providing Excellent Potential, Ready To Go Rental Income Or Extended Family Living* A Smart Feature That Offers Mortgage Relief & Extra Security* A Property That Truly Combines Prime Location, Thoughtful Generous Design & Investment* Perfect Family Home In A High Demand Community! A MUST SEE,WILL NOT DISSAPOINT! *NOT TO BE MISSED! (id:60365)
65 Rosedale Heights Drive
Vaughan, Ontario
Original Owner | First Time Ever Offered for Sale, Never Rented | Smoke-Free & Pet-Free Home | Over $200,000 in Upgrades over the years. Welcome to the prestigious Uplands community of Vaughan! This beautifully upgraded and impeccably maintained 4+2 bedroom detached home offers over 3,300 sq.ft. of luxurious living space, showcasing exceptional craftsmanship and pride of ownership throughout.The main floor features a bright and inviting family room with abundant natural light, pot lights throughout, and a walk-out to a private, fully fenced backyard - perfect for entertaining. The gourmet kitchen boasts custom-built cabinetry, top-grade quartz countertops and backsplash, stainless steel appliances, and a sun-filled breakfast area.Upstairs, you'll find spacious bedrooms, including a primary suite with a sitting area, walk-in closet, and a newly renovated ensuite. The second-floor bathrooms have been updated, and the former laundry room has been converted into a versatile fifth bedroom or office, easily convertible back to an ensuite if desired.The professionally finished basement includes an additional bedroom and flexible living space, offering income potential or an ideal setup for extended family.Located within walking distance to top-rated schools (Rosedale Heights PS & Westmount CI), places of worship, rosedale north park with tennis, baseball counts, GO Station, public transit McDonald, Walmart, bulk barn, Jollybee, T&T, LCBO, Promenade Mall, Kayla's Children Centre Hydrotherapy Pool, Rosemount Community Centre, Jean Augustine District Park and more. Minutes to Hwy 407, Hwy 7, Stephen Lewis Secondary School, Richmond Hill Golf Club, Uplands Golf & Ski Club and all major amenities.This home truly checks all the boxes for comfortable, upscale family living in one of Vaughan's most sought-after neighbourhoods. (id:60365)
237 Upper Post Road
Vaughan, Ontario
Premium Large Corner Lot in Quiet & High-end Patterson Neighbourhood. Steps to Pond & Ravine and Brand New Community Center/Library. This home features freshly painted interiors and hardwood floors throughout, offering a warm and inviting atmosphere. The main floor includes a private office, perfect for working from home and a convenient laundry room.The modern kitchen is designed for both function and style, showcasing granite countertops, a large centre island, and plenty of built-in pantry space. The family room with a cozy gas fireplace looking directly to the spacious backyard, ideal for entertaining or relaxing. Upstairs, the primary bedroom offers a walk-in closet with custom-built cabinets and a luxurious ensuite. The second bedroom has ensuite bathroom and a walk-in closet with custom-built cabinets. Third and forth bedrooms are connected with a Jack and Jill bathroom. All bathrooms feature elegant marble countertops. The large backyard provides endless possibilities for gardening, play, or future landscaping projects. The large basement with rough-in also provides endless possibilities for additional entertaining and living spaces. Great schools such as St. Theresa of Lisieux CHS, Stephen Lewis Secondary School. Security System with 10 Cameras. (id:60365)
128 Weatherill Road
Markham, Ontario
Welcome to 128 Weatherill Road at the prime location of the highly sought-after Berczy neighbourhood. 33x103 ft on a south driveway regular deep lot. This well-maintained detached single house featuring a 9ft ceiling on the main floor & over 2,600 sqft of living space (including finished basement). The foyer opens up to a combined living and dining space before continuing into the family room with a cozy gas fireplace and newer kitchen with granite countertop & stainless steel appliances. Enjoy breakfast at the bar or table that overlooks the garden in fully fenced backyard, or step onto the large deck for some fresh air with your morning coffee. The second level has 3 proper bedrooms, 2 of which have a south view with lots of sunlight and a formal den with a window; ideal for your work from home setup. Downstairs, the finished basement offers a spare bedroom for guests, and also a recreational space with a library/office corner, 3 pcs washroom and cold room. Hardwood flooring throughout the main and 2nd floors, except in the ceramic-tiled areas. Recent upgrades: New light fixtures including pot lights, freshly painted(all 3 levels), 3 newer washrooms(2021), furnace & humidifier(2020), central air conditioner(2016), bay window cap in aluminum(2015), kitchen(2014) & roof(2014). Steps away to the famous Berczy park with its public tennis, football, basketball courts & ponds. Minutes walk to top ranked Pierre Elliott Trudeau High School, Castlemore Public School & All Saints CES. Restaurants, groceries, and banks nearby! 5 minutes drive to well known Angus Glen Community Centre with indoor tennis court, swimming pool, skating field and library. 10 minutes drive to 4 major Asian supermarket including 2 T&T Supermarket, Costco and Markville Mall, Milne Dam Conservation Park & historic Unionville. 10 minutes drive to highway 404 & 407. (id:60365)
301 Delray Drive
Markham, Ontario
Welcome to this spectacular 3+1 bedroom, 3 bathroom corner unit townhome, which is freehold (no POTL fee). It includes a 1.5-car garage and a two-car driveway with an additional pad, all located in a family-friendly and peaceful neighbourhood. This home features a modern open-concept layout complemented by 9-foot ceiling with pot lights and hardwood floors throughout, creating a bright and inviting atmosphere with large windows. The contemporary kitchen showcases quartz countertops, a stylish backsplash, a professional gas stove, and a cozy breakfast nook with built-in seating, highlighted by a charming brick wall. You can also access a private balcony, perfect for enjoying Sunday brunches. This property is a must-see! Additionally, a fully finished walkout basement provides versatile space that can serve as another bedroom, a home office, or a guest suite. The basement offers direct access to the garage and the front yard garden. It is just minutes away from top-ranked schools, parks, shopping centers, and public transit, making it ideal for first-time homebuyers or those looking to downsize. Please check out this link for more points of interest: https://observablehq.com/@l1m2p3/301_delray_dr (id:60365)
29 Patrick Drive
Aurora, Ontario
Appraised Replacement Value Over $2 Million! Recent appraisal valued the replacement cost of the house and garage at $1,075,000, plus $950,000 in land value - a total of over $2 million! Beautifully rebuilt 2-storey stucco home in a quiet neighbourhood. This stunning 4-bedroom residence has been completely rebuilt on the original foundation, offering modern finishes and thoughtful design throughout. Enjoy 9' ceilings on the main level, engineered wood flooring, pot lights, and California shutters. The custom kitchen features white cabinetry, stainless steel appliances, a gas stove, and a large centre island perfect for cooking or gathering with family. The family room opens to a deck with BBQ gas line. Main floor powder room. The side entry with tiled foyer for both basement and main house access is ideal for those looking for extra uses for the bright lower level such as in-law suite or home office or converting the space into an income rental unit. Easy access to plumbing for adding a kitchenette. Upstairs, the primary suite includes a walk-in closet with custom organizers and a luxurious 4-piece ensuite with heated floors. Three additional bedrooms with custom closets share another 4-piece bath. Second-floor laundry with stacked washer/dryer. Finished basement with large windows, a spacious rec room, an additional room ideal for an office, and a 3-piece washroom w heated floors. Rough-in for second washer/dryer in basement furnace room. Private pie-shaped lot with cedar hedging, detached 2-car garage. Wi-Fi-controlled climate system. Rebuilt by PJC Property Inc., this home perfectly blends style, function, and comfort - ideal for families seeking move-in-ready living in a desirable location with schools nearby. (id:60365)
63 Concord Road
Vaughan, Ontario
Welcome to Luxury Living in Prestigious Beverley Glen! Experience the epitome of sophistication in this fully renovated detached 2-storey home, reimagined from top to bottom with the finest craftsmanship and designer finishes. Every detail has been curated to perfection, offering a seamless blend of elegance, comfort, and functionality. Step inside and be greeted by gorgeous hardwood floors that flow effortlessly throughout, stunning designer light fixtures that elevate every space, and pot lights galore creating a bright and inviting ambiance. The gourmet kitchen is a showpiece, featuring brand-new built-in stainless steel appliances, custom cabinetry, and sleek surfaces designed for both beauty and performance.This residence boasts five spacious bedrooms and six luxurious new bathrooms, each meticulously designed with premium materials and modern flair. The primary suite is a private retreat, complete with a spa-inspired ensuite and abundant closet space. The finished lower level offers a versatile layout, including a large recreation room and a sixth bedroom, perfect for guests, a home office, or an in-law suite. Ideally situated in one of Vaughan's most coveted neighbourhoods, this home is just steps from transportation, the Promenade Mall, restaurants, and top-rated schools, with easy access to Hwy 407 for a quick commute anywhere in the GTA. Impeccably designed and move-in ready, this home embodies refined living at its finest-a rare opportunity to own a modern masterpiece in Beverley Glen. (id:60365)

