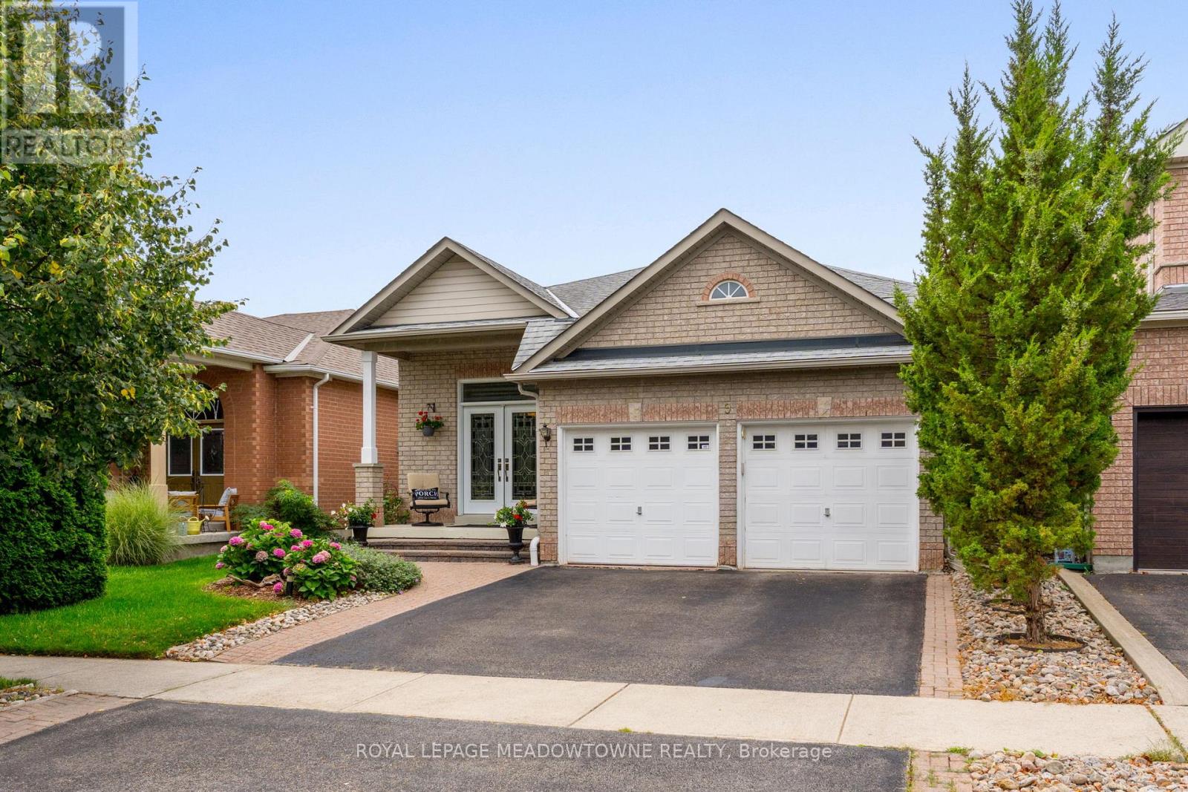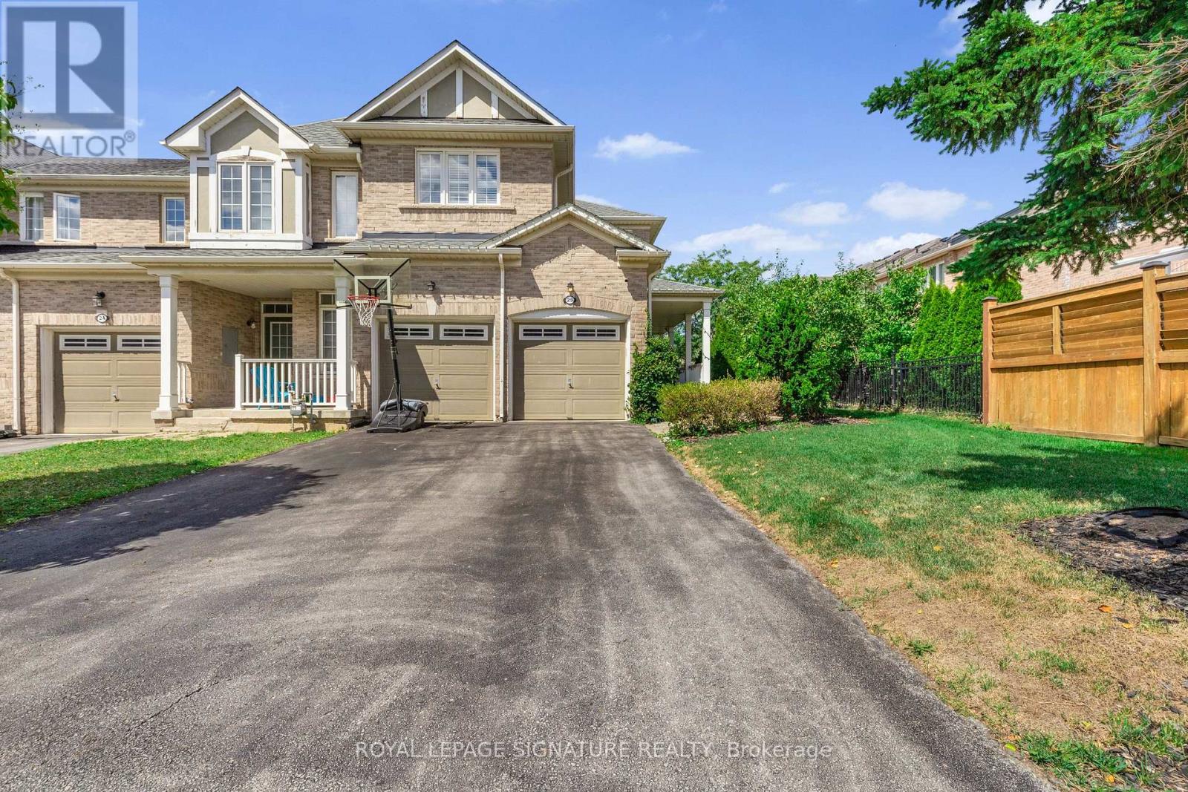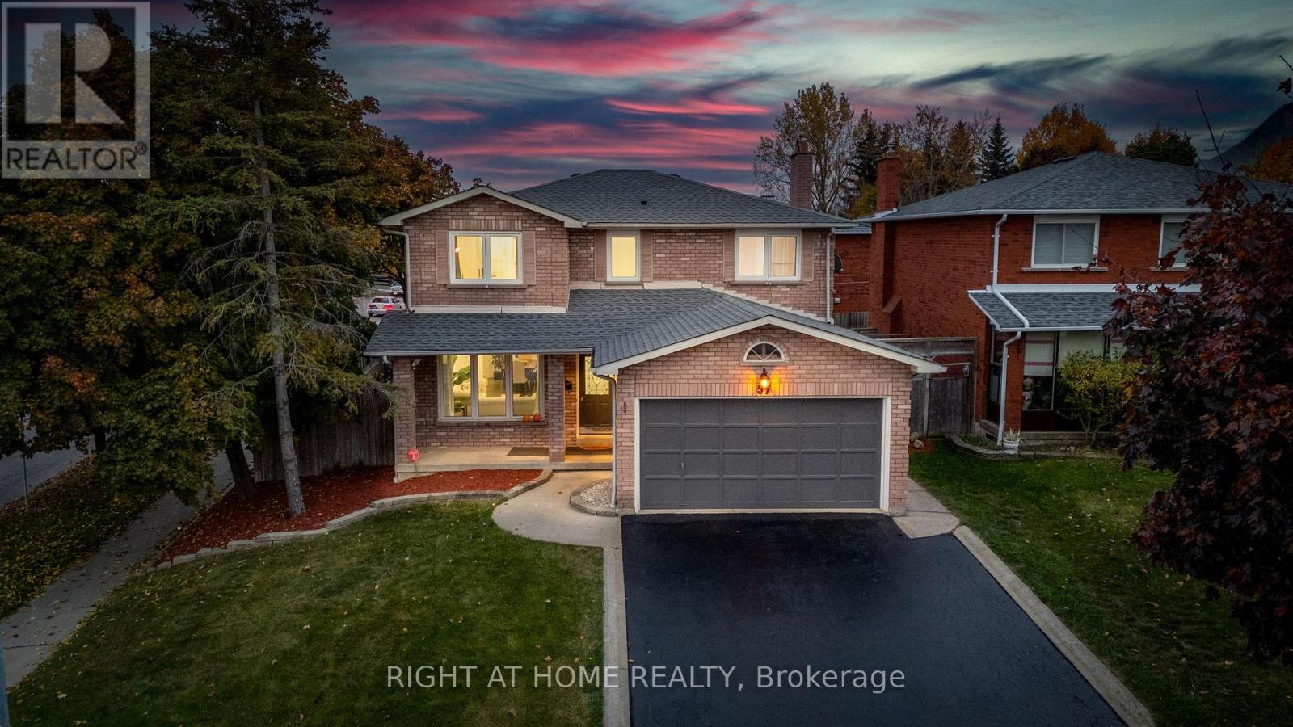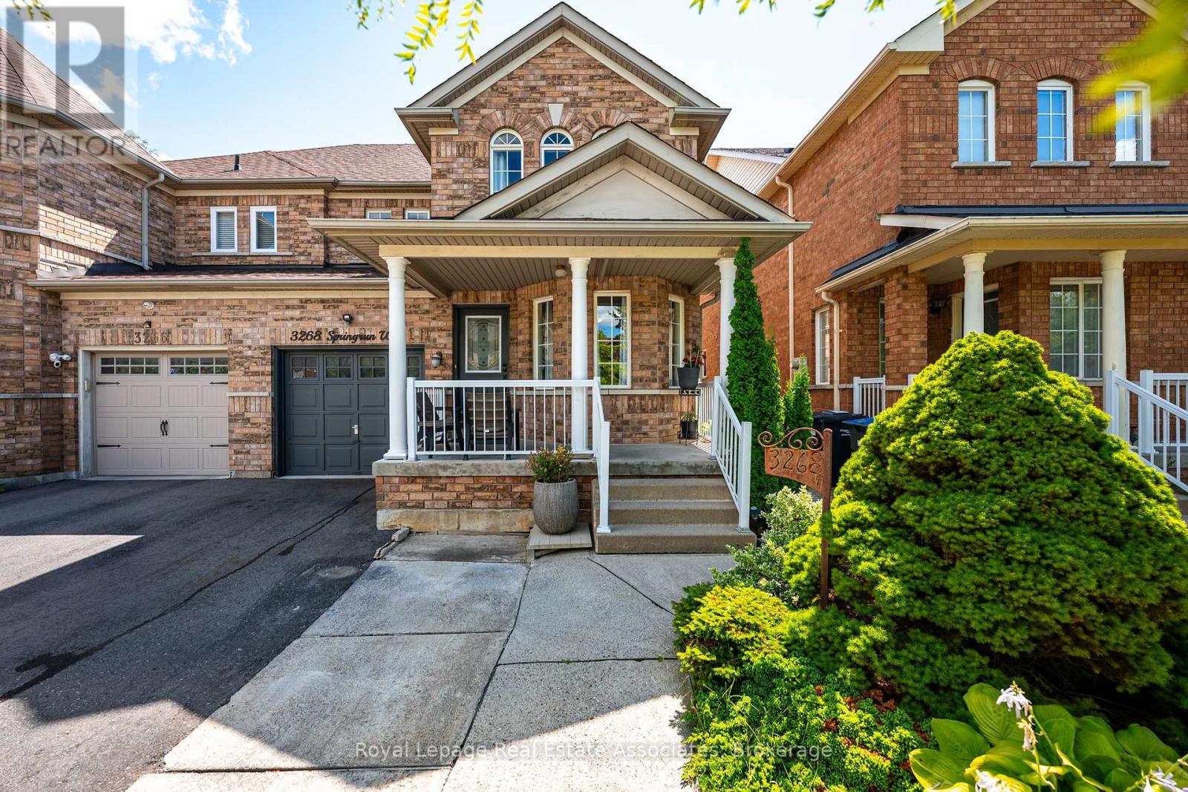9 Johnson Crescent
Halton Hills, Ontario
Stunning raised bungalow in a terrific area of town. 3 Bedrooms, 3 Baths, gleaming hardwood floors on main in terrific condition. Many upgrades, including chef's kitchen with granite counters and tons of cupboard space. Walkout to two decks in backyard. Master bedroom includes hardwood floors, walk-in closet and 4 pc ensuite bath. A tremendous home for downsizers and young families. Close to main commuter routes, but on a no-exit street with low traffic flow. 2 car attached garage with 1 Automatic Garage door opener. (id:60365)
200 Giddings Crescent E
Milton, Ontario
Picture this: the kids are splashing in the beautiful sapphire blue saltwater pool, friends are gathered on the deck with westerly escarpment views stretching endlessly across open fields, and dinner is almost ready inside on the oversized kitchen island. This isn't a vacation, this is life at 200 Giddings Crescent. Set on one of the most spectacular lots in Milton's sought-after Scott neighbourhood, this 4+1 bedroom, 4-bathroom home blends family living with a backyard retreat you'll never want to leave. The 33-foot heated saltwater pool, with two sheer-edge waterfalls, is surrounded by a massive paver-stone patio, a gated playground, and a large grassy area. The perfect mix of relaxation and play. Evenings flow naturally from the kitchen to the raised deck, where sunsets and escarpment views create the ultimate backdrop for entertaining. Inside, the mid-level family room is a showpiece, with vaulted ceilings, oversized windows, and a cozy fireplace where movie nights and lazy Sundays come to life. Upstairs offers four spacious bedrooms, while the finished basement extends the living space with an additional bedroom and plenty of room for guests, a home office, or recreation. Nearly 2,400 sq. ft. above grade ensures space for everyone, with a layout designed for connection and comfort. And while you may never want to leave home, you're only 1 km from downtown Milton, an easy stroll to restaurants, shops, and cafes. Families will love being close to top-rated schools like Escarpment View Public School and Queen of Heaven Catholic Elementary, plus trails, parks, and conservation areas. With its combination of lifestyle, location, and resort-style living, 200 Giddings Crescent is more than a home, its where backyard barbecues become traditions, and every sunset feels like it was meant for you. (id:60365)
2313 Blue Oak Circle
Oakville, Ontario
Welcome to 2313 Blue Oaks Circle, an opulent 3+1 bedroom sanctuary nestled in Oakvilles esteemed Westmount community, situated on a tranquil dead end street. This exceptional residence spans approximately 3,000 sq ft of sophisticated living space, meticulously crafted with discerning upgrades and flawless finishes. Step into the inviting foyer, and enter the breathtaking main floor adorned with 9-ft ceilings, hardwood flooring, intricate crown moulding, elegant wainscoting, and expansive windows that amplify the homes splendor. The chef-inspired kitchen showcases quartz countertops, a central island, breakfast bar, and top-of-the-line stainless steel appliances, seamlessly flowing into the sunlit breakfast room with direct access to the serene backyard retreat. Outside, discover a heated saltwater pool, inviting hot tub, and a convenient gas BBQ area an entertainers paradise. Upstairs, the expansive primary suite awaits with a generous walk-in closet featuring custom organizers, complemented by a newly renovated spa-inspired ensuite (2024). Two additional bedrooms, a well-appointed bathroom, and a convenient laundry room complete the upper level.The finished basement offers added flexibility with a spacious recreational room, a dedicated office nook, an additional bedroom, and a stylish three-piece bathroom. Equipped with heating blankets on the lower roof, this home offers a maintenance-free and energy-efficient solution for warming the pool. Combined with a brand-new pool heater and dual heating systems, it ensures optimal comfort and extended enjoyment throughout the seasons. With proximity to exceptional schools, boutique shops, scenic trails, and essential amenities, this home epitomizes the perfect blend of luxury and lifestyle. (id:60365)
15 Flavian Crescent
Brampton, Ontario
((((LEGAL BASEMENT APARTMENT )))) Fabulous Bungalow with "Great Curb Appeal" Extended Covered Front Porch , Featuring a Huge Extended Interlocked Driveway to park 6-8 Cars Outside, Double Car Garage and a Separate Side Door Entry leading directly to an oversized LEGAL BASEMENT Apartment situated on an Extra Wide and Premium lot . This beauty has Total 5 WASHROOMS . 3 Bedrooms with* 2 Master Ensuites on Main floor and Separate Laundry for Main floor and 2 Bedroom Basement Apartment and One Nanny Suite with Own Washroom ,Basement Can be rented for $3500. Nice front patio and backyard patio . Biggest Lot in the area ,easy to make a pool / garden suite (buyers to verify with city )..Perfect location with Great layout and Great neighborhood with Great Rental Income from Basement. Stainless steel appliances with M/F Gas stove . (id:60365)
20 Histon Crescent
Brampton, Ontario
Welcome to this beautifully renovated detached home on a 25ft x 170ft pie-shaped lot in Brampton's desirable Madoc community. This move-in-ready property boasts a bright, open-concept layout with hardwood flooring and modern finishes throughout. The main level features a designer kitchen with quartz countertops, marble-pattern backsplash, high-gloss cabinetry, and stainless-steel appliances, seamlessly connected to a spacious dining area and a sun-filled living room with a walkout to a covered deck overlooking the deep backyard, perfect for entertaining or family gatherings. Upstairs, you'll find 3 bedrooms with mirrored closets and 3 updated bathrooms, along with its own separate laundry area for added convenience. The finished basement with a separate entrance offers a second kitchen, additional bedroom, full bath, and separate laundry facilities, making it ideal for extended family or rental potential. Enjoy peace of mind with major upgrades, including an updated roof, fresh exterior, and quality hardwood floors. Sitting on a premium lot with over 170 ft depth, the home also offers a private fenced yard, two storage sheds, and a garage with inside entry plus parking for 3+ cars. Located close to schools, parks, Hwy 410, shopping, and transit, this home combines style, comfort, and functionality, truly a must-see! (id:60365)
25 - 2295 Rochester Circle
Oakville, Ontario
A Rare Corner Gem In Bronte Creek - Where Space Meets Style. Set In One Of Oakville's Most Coveted Neighborhoods, This Sun-Filled 3-Bedroom Corner Townhome Offers The Scale And Presence Of A Detached Home. Families Will Love Being Surrounded By Top-Ranked Schools, Lush Trails, And Vibrant Parks, While Enjoying Effortless Access To Highways, GO Transit, And Oakville Trafalgar Hospital. Inside, The Home Unfolds With A Bright Open-Concept Main Floor Designed For Connection And Entertaining. Upstairs, The Primary Suite Is A True Retreat With His-And-Her Closets And A Spa-Inspired 5-Piece Ensuite, Complemented By A Versatile Loft And Second-Floor Laundry. The Professionally Finished Basement Transforms Into The Ultimate Gathering Space, With A Large Recreation Area, Sleek Pot Lights, And A 3-Piece Bathroom Perfect For Cozy Movie Nights Or Lively Entertaining. Outdoors, Your Private Escape Awaits. One Of The Largest Backyards In The Community, Complete With An Interlocked Patio, Sets The Stage For Summer Soirées, Kids Play, And Unforgettable Family Moments. This Is More Than A Townhome - Its A Statement Property In Bronte Creek, Combining Space, Luxury, And Lifestyle In One Exceptional Package. (id:60365)
34 Folgate Crescent
Brampton, Ontario
Welcome to Mayfield Village Prime Location Just 2 Minutes to Hwy 410!Beautifully built by Regal Crest, this spacious 4+2 bedroom, 3.5 bathroom home offers 2183 SqFt above grade . Thoughtfully upgraded throughout with hardwood floors, quartz countertops, pot lights, 9 ft ceilings on the main floor, and stainless steel appliances. The fully finished basement with kitchen, 2 bedrooms, and full bath provides great rental income potential or is ideal for multi-generational living. Located in one of Brampton's most accessible and family-friendly communities, steps from Countryside Village Public School, parks, shopping, and all major amenities. (id:60365)
57 Wexford Road
Brampton, Ontario
Welcome to 57 Wexford: a modern masterpiece in the coveted Heart Lake West neighbourhood. This stunning sun-filled home sits on a premium 57x100ft (60.75ft wide in back) corner lot and has been meticulously transformed with over $250,000 in top-to-bottom renovations, blending luxury and functionality for the discerning homeowner.The Main Floor boasts an open and spacious layout perfect for entertaining or cozy family gatherings. The Living/Dining areas flow seamlessly, leading to an upgraded Chefs Kitchen with Quartz countertops and Quartz backsplash. Outfitted with Stainless Steel appliances, valence lighting, and premium 24x48 Porcelain Tiles that extend from the Front Entrance to the kitchen (complete with upgraded drypack underneath), this kitchen is designed for both style and durability. The sunlit Family Room exudes elegance with oversized Porcelain Slabs and an upgraded modern Fireplace. A standout feature, the sleek Laundry Room offers new stacked unit, custom cabinetry, and thoughtful design touches.Upstairs, discover 4 generously sized bedrooms, including an expansive Primary suite with customized, open-concept his-and-her closets. Indulge in spa-like bathrooms complete with custom niches, premium finishes, multi-functional shower fixtures with jets, hand showers, and a luxurious rainhead. The Primary en-suite is a true retreat, featuring a make-up vanity, wall-mounted toilet, and other premium finishes. Pot lights illuminate every corner, and with smooth ceilings and carpet-free flooring, this home is perfect for a family of any size.The LEGAL basement apartment adds incredible value, offering 2 spacious bedrooms and an open-concept Living/Dining/Kitchen area with Quartz countertops and an upgraded backsplash. With a separate walk-up entrance, kitchen laundry facilities, its own electrical panel, and soundproofing insulation between floors, this apartment is ideal for renting (at $2,100/month) or as an in-law suite. (id:60365)
37 Farthingale Crescent
Brampton, Ontario
Stunning 3-Bedroom, 4-Bath Semi-Detached Home Backing Onto Ravine! Welcome to this beautifully maintained semi-detached home nestled in the heart of the sought-after Fletcher's neighbourhood near Chinguacousy & Bovaird. Situated on a premium ravine lot with serene pond views and unmatched privacy, this home offers the perfect blend of comfort, elegance, and tranquility. Boasting 3 spacious bedrooms, 4 bathrooms, and a finished basement, this home showcases true pride of ownership throughout. The recently painted interior features gleaming floors on the main level and a graceful Oak staircase, adding warmth and sophistication.The bright, updated kitchen is equipped with modern stainless steel appliances and Pot lights, perfect for everyday living and entertaining. The finished basement includes a recently build full bathroom, a laundry room and ample storage space. Enjoy direct access from the main floor to the garage for added convenience. Step outside to your private backyard oasis, where you'll find peace and scenic beauty without any rear neighbours. Located on a quiet, family-friendly street, this home offers easy access to shopping, dining, schools, banking, public transit, Mount pleasant Go and more. Experience the perfect mix of urban convenience and suburban tranquility in one of Bramptons most desirable communities. Don't miss this rare opportunity your dream home awaits! (id:60365)
1587 Hallstone Road
Brampton, Ontario
Elegant detached home in prestigious Streetsville glen. This is stunning detached home offers luxury space and privacy in the highly Streetsville glen neighbourhood. Step in to find living room with fireplace and higher ceiling.9 feet main floor ceiling .a private office beautiful kitchen marble counter top. Pot lights main floor and upstairs. family room, spacious master bedroom ensuite and large walk out closet. Interlocking driveway and professionally landscaped back yard with interlocking , finished basement. (id:60365)
3268 Springrun Way
Mississauga, Ontario
Welcome to 3268 Springrun Way in the heart of Churchill Meadows, Mississauga. This immaculate, and spacious 4-bedroom, 4-bathroom semi-detached home is nearly 1,800 Sq Ft with an additional 900+ Sq Ft of fully finished basement space! Enjoy lovely curb appeal with a charming covered porch overlooking the well landscaped yard. This beautiful home features upgrades galore. Large 2'x2' tile throughout the main floor accompany a huge recently renovated Kitchen with quartz counters, touchless faucet, and high-end stainless steel appliances, as well as the Powder Room - each completed in 2023. The main level also hosts living and dining rooms, bright and spacious enough for all of your family functions. Make your way to the second level and along the way take in the beauty of a newly remodeled oak staircase with luxury glass panels, giving the space a modern luxurious feel. The second level boasts rich hardwood throughout, plenty of natural light, and 4 well appointed rooms. The primary suite is a treat; a large space to retreat to after a long day, with a 4-piece ensuite, separate shower and large tub, as well as a large walk in closet for all your storage needs. The finished basement with 3-piece bath is warm and inviting. Used as a family room, great for family movie night, a place for the kids to play, or use the extra room as a guest bedroom or gym. Added conveniences include main level laundry with direct access to the garage. Roof(2017), Gemstone soffit lights (2018), crown molding throughout the main and upper levels, and main level surround system adding a final touch to this home's ambiance. This fantastic semi-detached home in desirable Churchill Meadows, tucked away on a quiet street and conveniently close to Highways 403 and 407, public transit, hospitals, parks, community centres and essential plazas, Short Walk to elementary and secondary schools and grocery and all neighbourhood amenities is sure to impress. Book your private showings, today! (id:60365)
93 Crystal Glen Crescent
Brampton, Ontario
This beautifully updated freehold townhouse in Brampton's sought-after Credit Valley community is perfect for a growing family or first-time home buyers. With 3 spacious bedrooms, 4bathrooms, a finished basement and parking for 3 cars, it offers both comfort and practicality. The bright main floor boasts an open living and dining area, modern kitchen with Quartz countertops and stainless steel appliances, and a walkout to private backyard-ideal for family time or summer BBQs. Upstairs, the primary bedroom features a walk-in closet and ensuite, while the additional bedrooms provide space for kids and guests. Freshly painted, carpet-free and with greenery right across the street, this move-in -ready home combines style, convenience and a welcome community feel. (id:60365)













