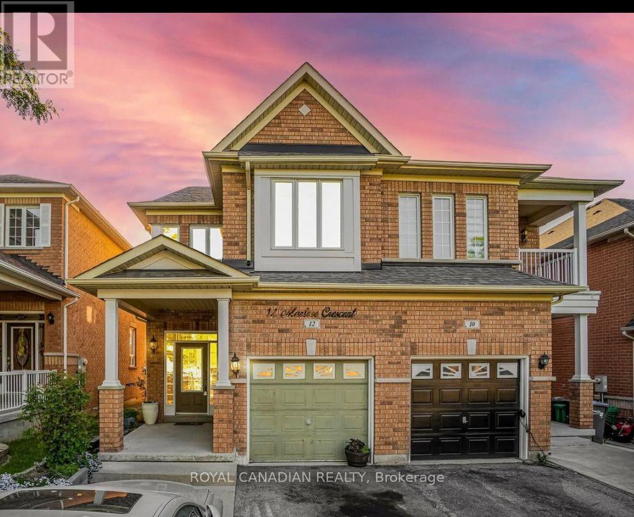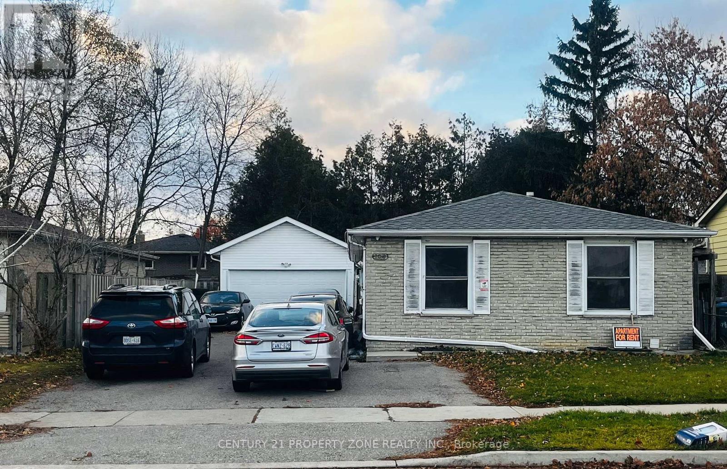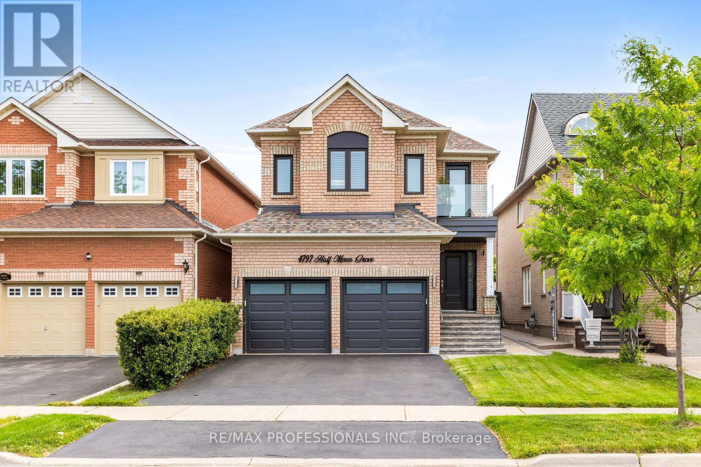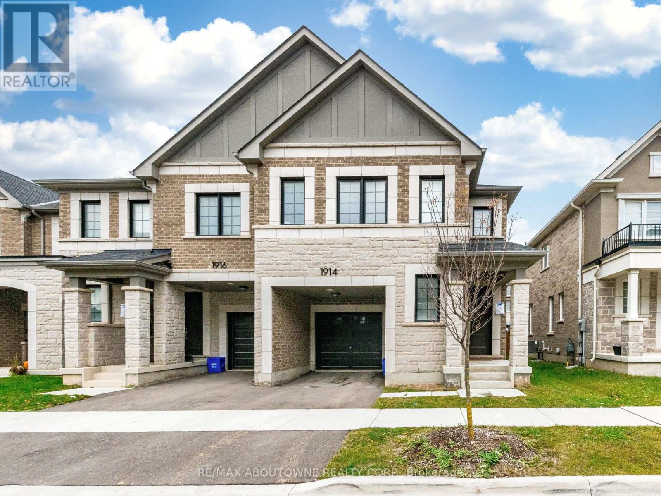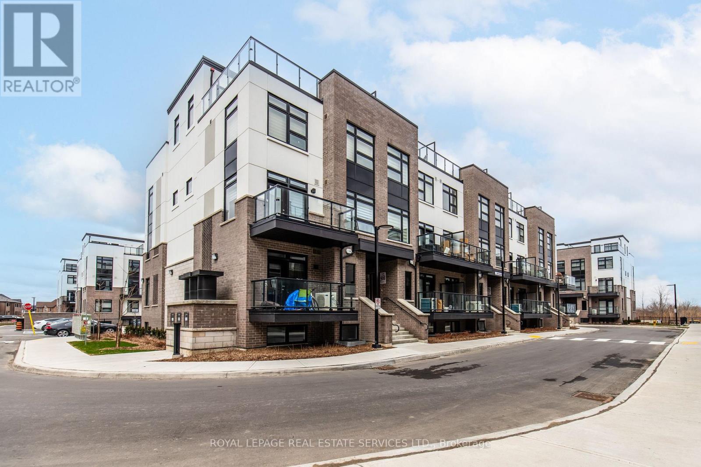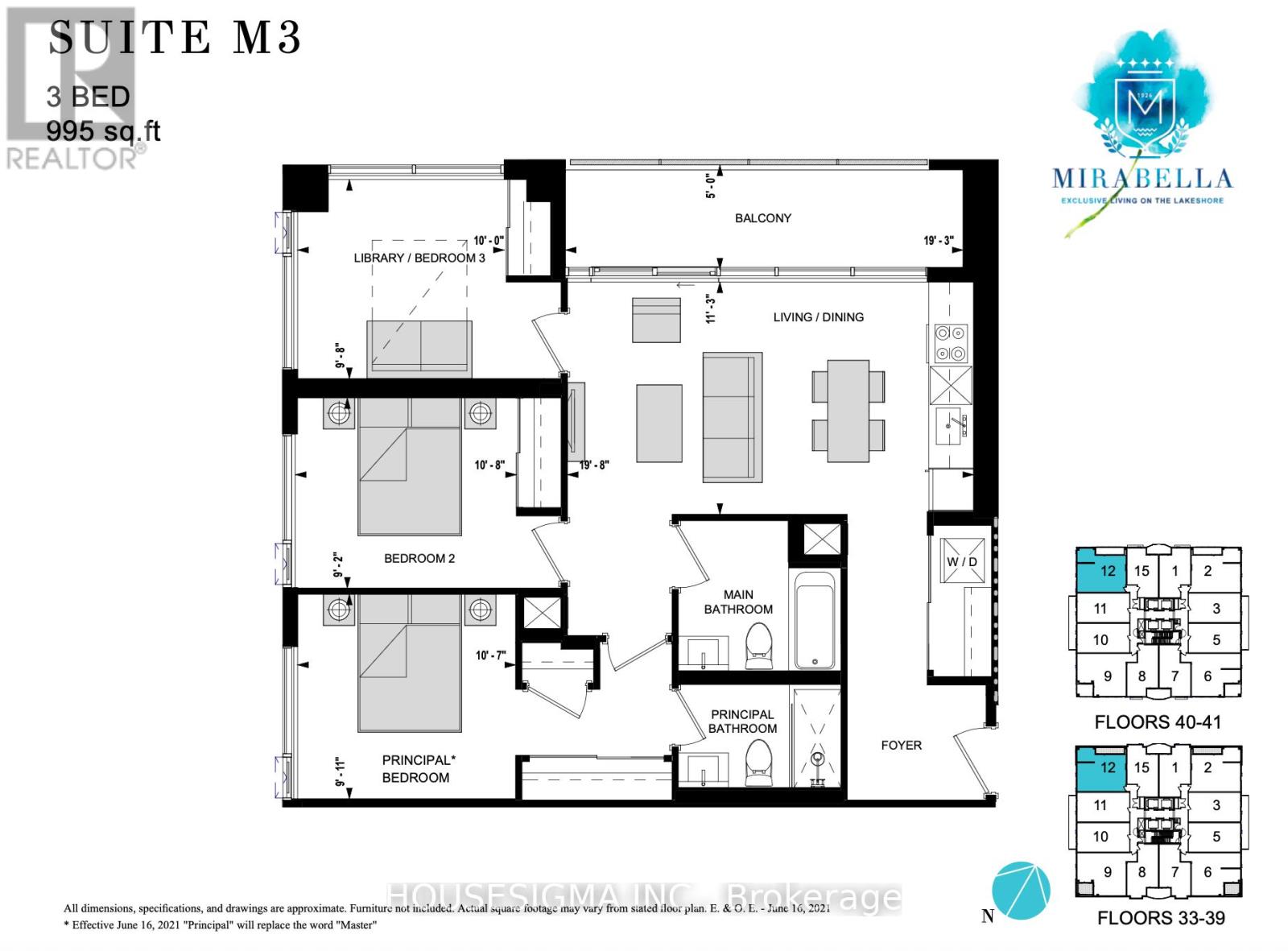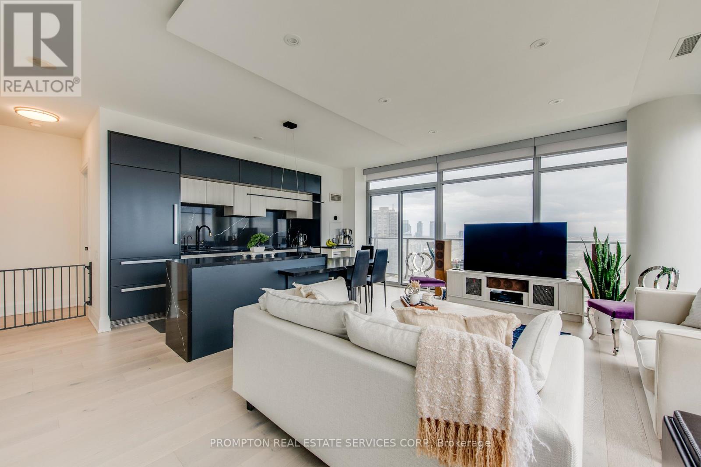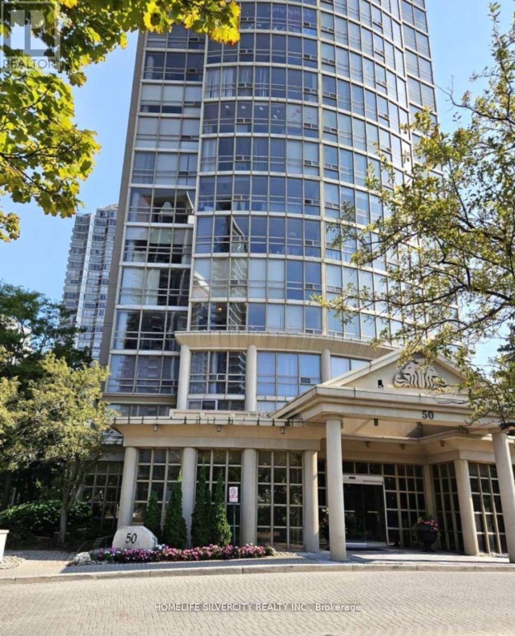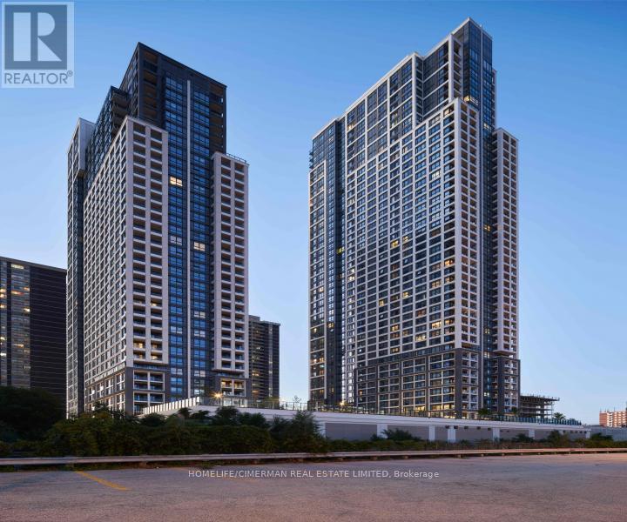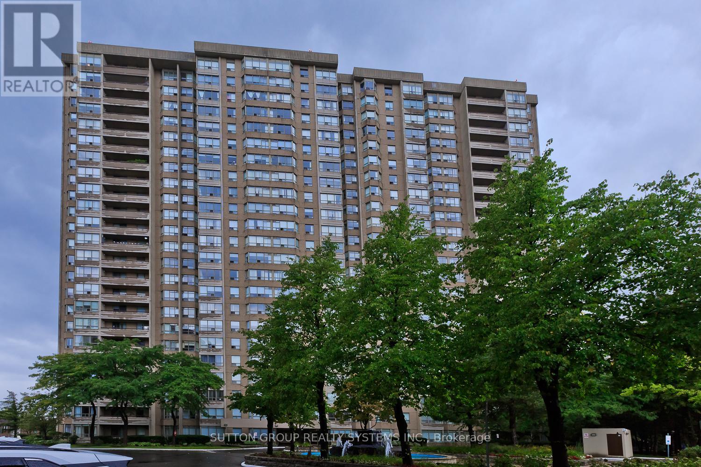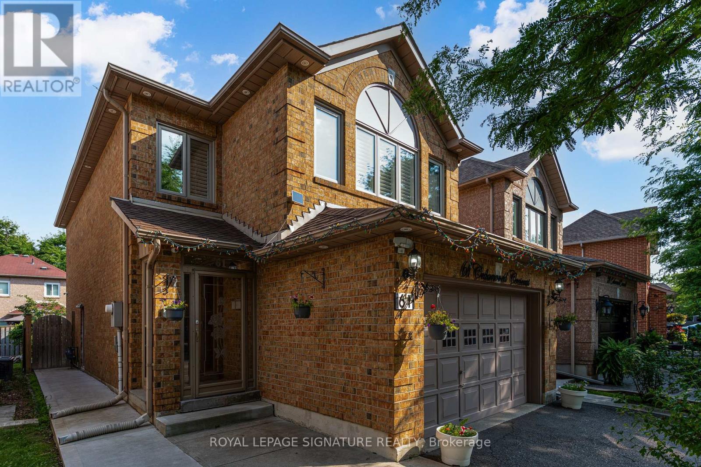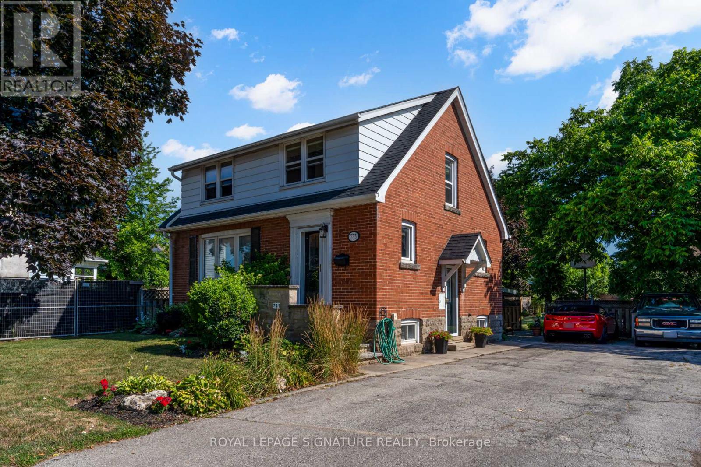12 Martree Crescent
Brampton, Ontario
Spacious 3-bedroom, 2.5-bath semi-detached home available for lease in a quiet, family-friendly Brampton neighborhood! Main floor features a modern kitchen with ample cabinet space, bright living and dining areas, and plenty of natural light. Upstairs offers three generous bedrooms, including a primary with ensuite. The unfinished basement provides extra storage or room to customize. Enjoy a private backyard and deck, perfect for relaxing or entertaining. Appliances and window coverings are included. Conveniently located close to schools, parks, shopping, highways, and public transit. (id:60365)
100 Sutherland Avenue
Brampton, Ontario
Beautiful and spacious 1-bedroom basement apartment with a full bathroom. Features a private entrance, bright living area, and a clean, well-maintained space-perfect for a single professional or couple. (id:60365)
4797 Half Moon Grove
Mississauga, Ontario
Welcome to this impeccably maintained home in the sought-after community of Churchill Meadows, proudly owned by the original homeowners and radiating true pride of ownership. You're greeted by an extra-wide front doorway with sleek glass railings and beautiful interlocking that elevate the homes curb appeal. Inside, the spacious dining room flows effortlessly into the inviting living area, complete with a cozy fireplace---perfect for family gatherings. The upgraded kitchen features quartz countertops, a breakfast bar, and connects to a bright breakfast area with walkout to the backyard. Whether hosting or relaxing, the outdoor space is an entertainers dream with a seamless blend of interlocking and green space. The double garage includes brand new epoxy flooring and offers direct access to a large and functional main floor laundry room. Upstairs, modern glass railings continue the homes stylish aesthetic, leading to four generously sized bedrooms---all carpet-free and finished with California shutters and brand new wide plank hardwood flooring. The spacious primary retreat offers a walk-in closet and an upgraded ensuite. One bedroom opens onto a private balcony oasis, while another features soaring ceilings and a double closet. The finished basement provides even more living space with laminate flooring, pot lights, a full bathroom, and a flexible open layout with ample storage. Conveniently close to all major highways (403/401/QEW), and just minutes to Erin Mills Town Centre, Ridgeway Plaza, Credit Valley Hospital, top-rated schools, and beautiful parks. A rare find---don't miss it! (id:60365)
1914 Thames Circle
Milton, Ontario
A stunning 4 Bed + 3 Bath corner unit Mattamy Home. Beautiful & Inviting Open-Concept Floor Plan On Main Floor. Modern Kitchen With Quartz Counters And Stainless Steel Appliances, Centre Island & Breakfast Bar. Very Bright. Hardwood Floors on Main Floors. Spacious Great Room With Doors To Patio, As Well As Den/Office. Second Floor Includes Master Bedroom With Ensuite & Walk-In Closet, Plus 3 Other Well-Sized Bedrooms, All With Walk-In Closets. Quartz Counter In Second Floor Bathrooms. Oak Staircase. Close To Shopping, Schools, Community Parks And All Local Amenities. Some pictures have been digitally staged. (id:60365)
112 - 1597 Rose Way
Milton, Ontario
Be the first to live in this less than 1 year old Fernbrook built, main floor unit feats 2 bedrooms plus 2 full bathrooms. Carpet free. NO STAIRS!. Spacious private balcony. White kitchen featuring a breakfast bar, stainless steel appliances, granite countertops with white subway-tile backsplash, coupled with plenty of room for storage in the large utility closet. The sizeable primary bedroom features a walk-in closet and an ensuite bathroom with a stand-up shower. Comes with 1 parking spot and 1 locker. Ideal family-friendly location. Close to great schools and parks. Close to Sobeys plaza, Hwys, Milton GO, Wilfrid Laurier University Milton Campus, Milton & Oakville Hospitals, Niagara Escarpment, Rattlesnake Point Golf Course and more. Please note unit is no longer staged. It is now empty. (id:60365)
3712 - 1926 Lake Shore Boulevard W
Toronto, Ontario
Bright & Spacious 3 Bedroom Corner Unit Boasts 975Sqft With North West Views Of High Park. Perfect For Families & Roommates. 10,000 Sq.Ft. Of Indoor Amenities Exclusive To Each Tower, +18,000 Sq.Ft. Of Shared Outdoor Amenities. Nestled Within The High Park & Lake Ontario/Swansea Area. Minutes To All Highways, Airport, Walking And Bike Trails, Parks & Ttc At Your Doorstep. In The Best Neighbourhoods, Amenities & Services Gta Has To Offer. Indoor Pool (Lake View),Saunas, Fully-Furnished Party Rm With Full Kitchen/Dining Rm, Fitness Centre (Park View) Library, Yoga Studio, Business Centre, Children's Play Area, 2 Guest Suites Per Building, & 24-Hour Concierge. (id:60365)
3010 - 105 The Queensway
Toronto, Ontario
Experience luxury living in this stunning 2-bedroom, 2-bath corner suite with a large balcony and breathtaking city, lake, and High Park views. Ideally located just off the QEW, this building is steps to top schools, parks, and even a childcare centre right on site. TTC is at your doorstep with easy access to the subway and minutes to Bloor West Village. This beautifully designed suite features high ceilings, premium finishes, and top-of-the-line appliances (Miele, Liebherr). Enjoy a chef-inspired kitchen with an extended granite island and built-in drop-down dining table, plus ample custom storage throughout the bedrooms, bathrooms, foyer, and living area. Smart-home features (Lutron enabled) allow you to control lighting, blinds, temperature, and entry with ease. Residents enjoy hotel-style amenities, including indoor & outdoor pools, a full gym, sauna, tennis court, party room, and more. An exceptional rental opportunity in one of Toronto's most convenient and well-connected locations. (id:60365)
2201 - 50 Eglinton Avenue W
Mississauga, Ontario
Luxurious Corner Suite in the heart of Mississauga - Over 1100+ Sq. Ft! Welcome to Suite 2201, at the prestigious, Esprit Condos, where Luxury meets comfort. This rarely offered, spacious 2Br, 2wr unit boasts floor-to-ceiling windows offering stunning, unobstructed, panoramic views of the city & greenery, both day and night. Totally carpet-free with upgraded laminate flooring, sleek, contemporary kitchen with quartz countertop and Built-In Stainless steel appliances. Enjoy a well-managed, highly reputed building with top-tier amenities including 24-hour concierge, Guest suite, Fitness center, Party room, BBQ, Squash, Swimming pool, Snooker and Visitor parking. A perfect blend of luxury, convenience and style!. A must see and not to be missed. (id:60365)
3120 - 9 Mabelle Avenue
Toronto, Ontario
The best of City living in a stunning new tower with everything you need for an enriched lifestyle. Bloorvista is almost new place to call home, where style and elegance are part of the everyday. And with Islington Subway Station just steps away, you are never far from any GTA destination whether it's retail therapy at the upscale and boutique shops nearby, dining with friends close to home or catching the subway for a quick lift downtown. Conveniently located near QEW & HWY 427. 24 Hour concierge, party/meeting rooms, yoga, basketball court, indoor swimming pool, state of the art gym, whirlpool, sauna, party room, guest suites, 24/7 concierge and much more. 1+Den that can be used for office/second bedroom. (id:60365)
804 - 30 Malta Avenue
Brampton, Ontario
Step into this beautifully rental unit offering expansive living space enhanced by premium plank laminate flooring. Freshly painted in a modern, neutral palette, upgraded light fixtures, and elegant high colonial baseboards for a refined touch.The kitchen comes fully equipped with essential appliances-including a stove, range hood, and dishwasher-making meal prep a breeze. For added convenience, a washer and dryer are included right in the unit.The primary bedroom features a relaxing ensuite bathroom and generous closet space, while the bright solarium offers the perfect nook for a home office, reading area, extra bedroom or creative retreat. With abundant storage and quality workmanship throughout, this move-in-ready home delivers comfort, style, and exceptional value. (id:60365)
61 Cedarwood Crescent
Brampton, Ontario
Welcome to 61 Cedarwood Crescent - a well-maintained 3-bed, 3-bath home with a bonus office, located in a quiet and family-friendly neighbourhood. The main and upper levels feature hardwood flooring, fresh paint, and large windows that allow natural light throughout. The kitchen offers re-finished cabinetry and a new high-performance hood fan, while the main-floor powder room has been updated with a new vanity and LED mirror. The upper level includes three spacious bedrooms, two full bathrooms, and a dedicated office/flex space ideal for working from home. The unfinished basement provides excellent potential for future development and includes a City-approved separate side entrance (buyer to verify). Exterior and additional features include exterior pot lights, a cement walkway around the home, an enclosed front porch, a fully fenced backyard, California shutters, energy-efficient windows and patio doors with a lifetime warranty, a central vacuum system, and an owned hot water tank less than 2 years old. Roof, furnace, and windows are approximately 10-12 years old. Parking for up to 5 vehicles, including a 1.5-car garage. Close to parks, schools, shopping, Hwy 410, and approximately 10 minutes toWilliam Osler Hospital. (id:60365)
755 Maple Avenue
Burlington, Ontario
Welcome to this charming 1.5 storey detached home that sits on an expansive 54.95 x 164.09 ft lot and offers a rare combination of space, character, and location. Featuring 3 bedrooms, 2bathrooms, and a finished basement with a family room, laundry area, and a flexible space currently used as a home office, the home is designed for comfortable everyday living. The main floor includes a kitchen, living and dining room with a cozy family room just a few steps down from the dining area. The spacious backyard features a storage shed and plenty of room to enjoy the outdoors. With parking for up to 6 vehicles, this property is just steps from Mapleview Mall and a nearby park, only three minutes to Joseph Brant Hospital, and walking distance to the Burlington waterfront and the Lakeshore Road dining district. Commuters will appreciate the quick and easy access to major highways, making this an ideal location for both lifestyle and convenience. Seller Financing available VTB 65% LTV at 3.89% 1 Year Term. (id:60365)

