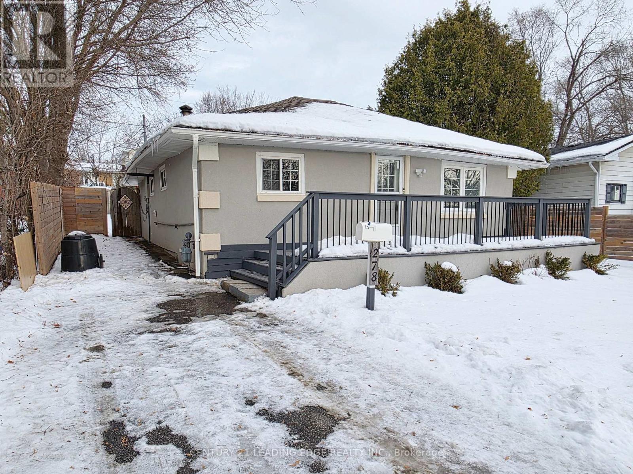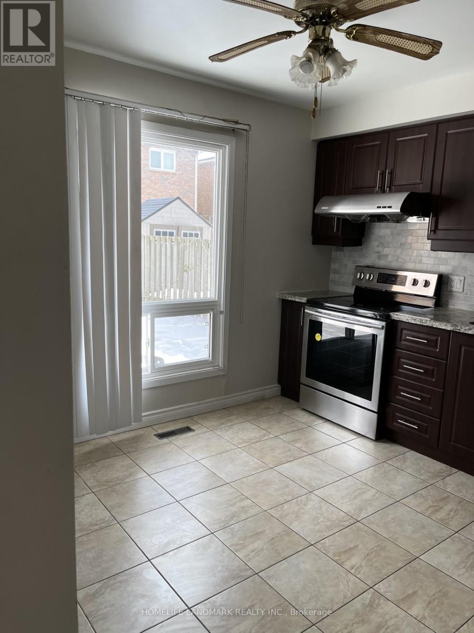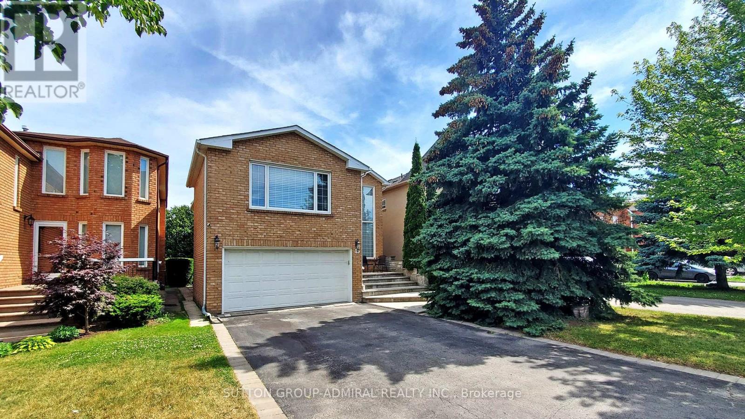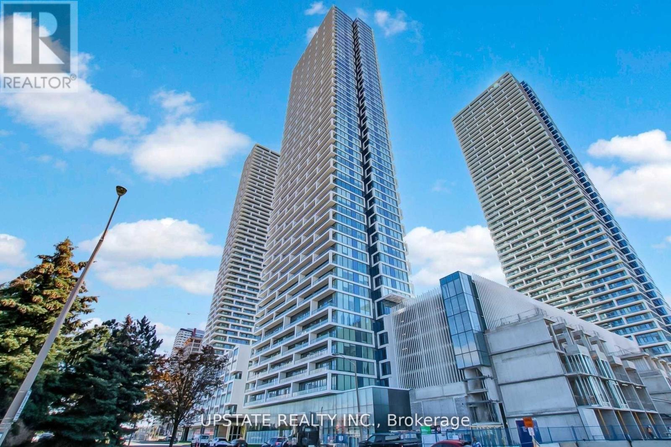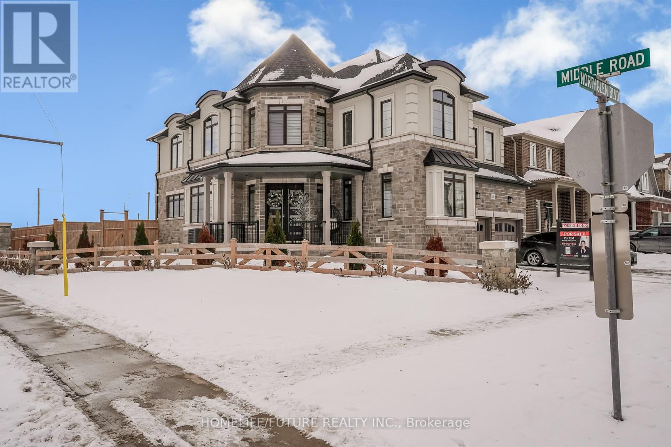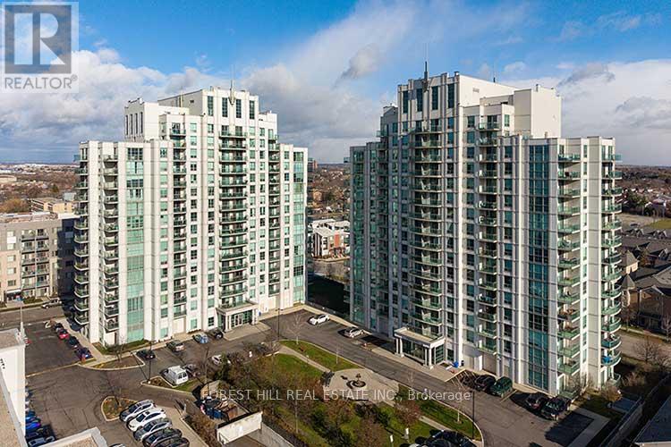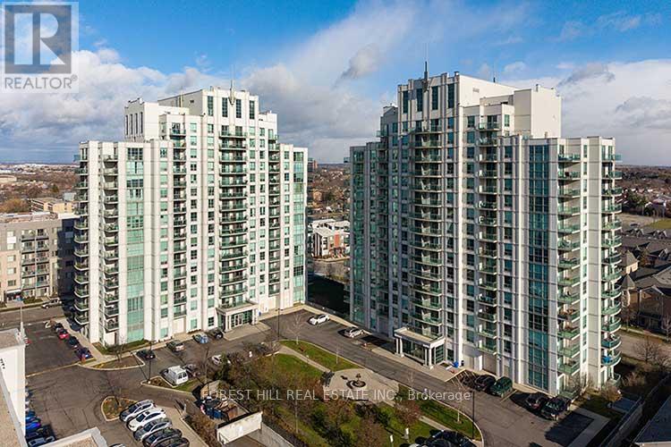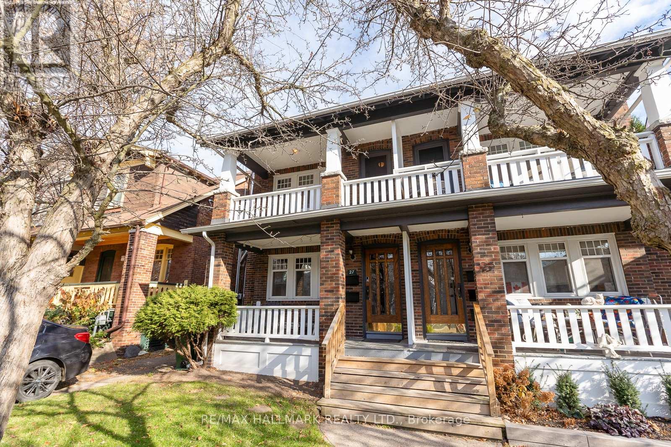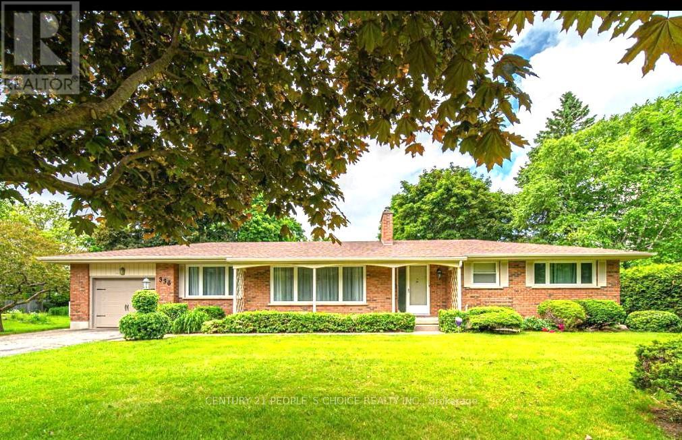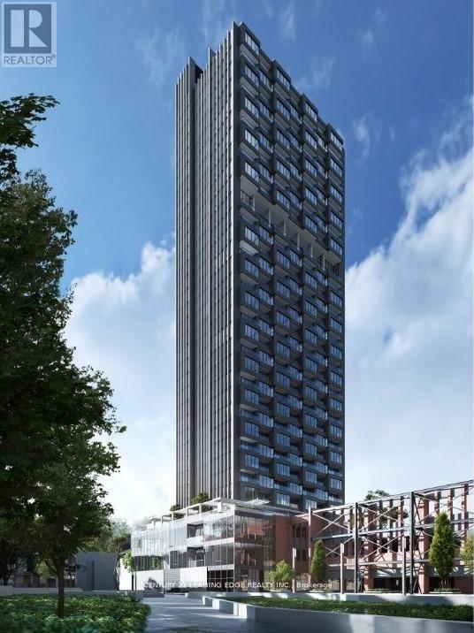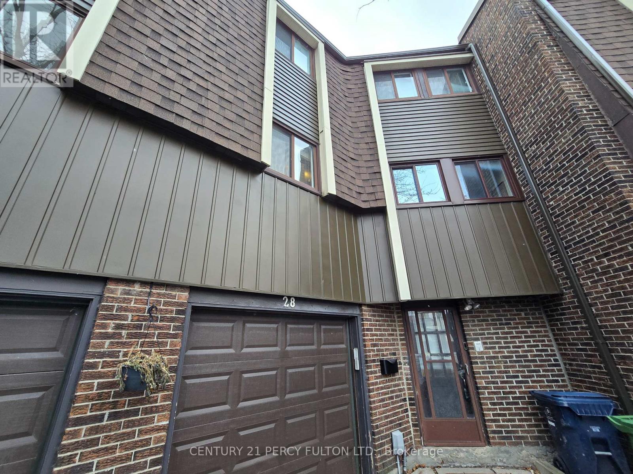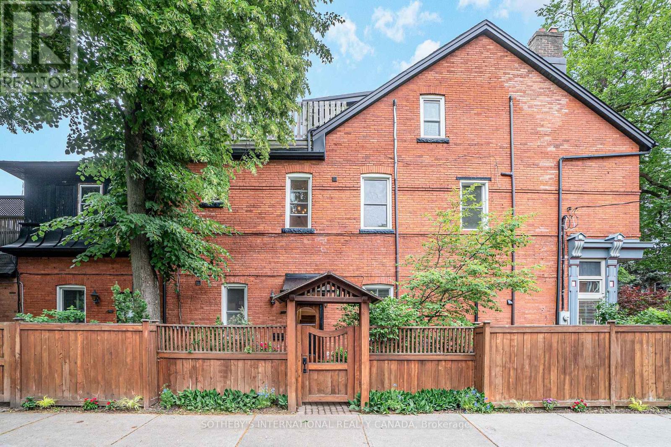278 Pasadena Drive
Georgina, Ontario
Welcome to this bright and well-maintained 4-bedroom residence situated on a spacious lot with rare dual street frontage on Pasadena Drive and Terrace Drive. This unique configuration offers exceptional flexibility, and ample parking. The property is located in a family-friendly neighbourhood close to schools, parks, and everyday amenities. Short walk to Cook's Bay (Lake Simcoe), offering easy access to waterfront activities, and year-round recreation. Conveniently located minutes to shopping, dining, public transit, and community centres. Two rear bedrooms feature separate walkouts to the backyard, adding flexibility for extended family living. Recent improvements completed this year include updates to the deck, laundry room, and backyard, along with fresh paint throughout. A truly distinctive property offering location, versatility, and convenience. This is an opportunity not to be missed. (id:60365)
114 Mercer Crescent
Markham, Ontario
Premium And High Demanding Community! Beautiful Three Bedrms. W/O to Yard Through Family Rm. Walking Distance To Top Ranking School Markville High School. Steps to Elementary School. Close To Go Station/ Community Center/ Markville Mall/ Groceries ...and Much More. (id:60365)
Main & 2nd - 45 Pinewood Drive
Vaughan, Ontario
Luxury 4 Bedroom 3 Bathroom House Located Walking Distance to Yonge and Steeles. The House Is Luxuriously Decorated and Furnished With High-End Furniture and Finishes Throughout. Backyard Includes a Full Oasis with a large dining table, sofas, gas grill and more. Everything you need from A - Z is included. High speed wifi and cable included. Main Floor Office included! Master En-Suite Bathroom has luxury finishes including heated flooring, Basement is not included (it is leased, separate apartment w/separate entrance). Tenant To Pay 70% Of All Utilities + Content/Liability Tenant Insurance. As Minimum 6 Months Rental Also Available. No Smoker, No Pets (Due To Allergy). (id:60365)
1711 - 898 Portage Parkway
Vaughan, Ontario
Experience modern living in this stunning 1 bedroom apartment by Centre Court Developers, offering premium, state of the art amenities designed for comfort and style. With TTC at your doorstep, enjoy seamless connectivity just stops from York University, the YMCA, local shops and Vaughan Mills. Reach Union station in just 30 minutes, making city life effortlessly convenient. (id:60365)
227 Northglen Boulevard
Clarington, Ontario
Don't Miss Out On This Amazing Luxurious Treasurehill Corner Home In The Northglen Community Of Bowmanville. This Is The Largest House Built By Treasurehill In This Community. This Gorgeous Double Garage Detached House Comes With A Double Door Entry, Porcelain And Hardwood Floor Throughout Main Floor, Built-In KitchenAid S/S Appliances, Spotlights And Luxurious Light Fixtures, Upgraded Kitchen, Open Concept, 5 Bedroom, 4 Washroom Home. This House Also Comes With A Completely Finished And Stunning Basement With 3 Bedrooms, Kitchen With S/S Appliances, A Living Room And Rec Room As Well As 2 Washrooms With Separate Back Of The House Entrance To This Apartment. This House Comes With A Total Of Approximately 5000sqft Of Living Space. Minutes To Shopping Plazas, Schools, And The 401/418.Tenants to Pay 35% of Utilities. (id:60365)
5b - 8 Rosebank Drive
Toronto, Ontario
Bright and spacious 1 Bedroom + Large Den suite, where the enclosed den functions perfectly as a generous second bedroom with doors for added privacy. This well-designed unit features laminate floors throughout and a modern kitchen with granite countertops and ensuite laundry. Enjoy an unobstructed north view along with the convenience of both parking and a locker. The building offers lots of visitor parking and excellent amenities, including a concierge and a well-equipped gym and recreation room. A wonderful space to call home! (id:60365)
5b - 8 Rosebank Drive
Toronto, Ontario
Bright and spacious 1 Bedroom + Large Den suite, where the enclosed den functions perfectly as a generous second bedroom with doors for added privacy. This well-designed unit features laminate floors throughout and a modern kitchen with granite countertops and ensuite laundry. Enjoy an unobstructed north view along with the convenience of both parking and a locker. The building offers lots of visitor parking and excellent amenities, including a concierge and a well-equipped gym and recreation room. A wonderful space to call home! (id:60365)
B (Upper) - 27 Hammersmith Avenue
Toronto, Ontario
Available both short term or long term, and furnished or unfurnished. Steps to the Beach! Conveniently located a few houses up from the water, and shops of Queen/24 hr TTC at the top of the street - this location can't be beat. Welcome to this bright and inviting fully furnished 2-bedroom home that blends modern updates with timeless charm. Both spacious bedrooms include full closets, and the beautifully renovated bathroom features a sleek glass shower. The generous living room offers a warm and welcoming ambiance with a gas fireplace, charming stained-glass windows, pot lights throughout, ductless AC, and large west-facing windows that fill the space with natural afternoon light. Enjoy effortless indoor-outdoor living on the large covered west-facing private deck, perfect for alfresco dinners, evening wine, or peaceful morning coffees. The updated kitchen is equipped with stainless steel appliances and ample prep space for cooking and entertaining. Convenient in-house access to the basement provides shared laundry facilities, and parking is available for $100 per month. Heat and water are included; hydro is additional. Available for both short- or long-term rentals, this stylish, functional, and well-appointed home is ready for you to move in and enjoy! (id:60365)
336 Conlin Road E
Oshawa, Ontario
Location Location!! Close to university, Durham college, 407 and shopping plaza. Charming ranch style 3 bedroom & 2 bath. The bright living room features, new windows, a cozy brick fireplace, and an open layout that flows seamlessly into the dinning area, New triple pane window also enhance the master bedroom and one additional bedroom. The front door is accented with a single glass side panel, allowing natural to fill the entryway. The perfect balance of tranquility and convenience. Please do not miss it. (id:60365)
814 - 1 Quarrington Lane
Toronto, Ontario
Wake up to sunshine and skyline views. Step into this brand-new, never-lived-in new-construction southeast-facing suite, where natural light pours through floor-to-ceiling windows and the serene design instantly welcomes you home. Thoughtfully crafted for modern living, this two-bedroom, two-bath residence offers both elegance and comfort from the moment you arrive. Built with premium construction and sophisticated urban design, this pristine unit has never been occupied and awaits its first resident. The open-concept layout is ideal for both entertaining and everyday living, featuring sleek modern cabinetry, upscale finishes throughout, and top-of-the-line built-in stainless steel appliances. High ceilings and expansive windows elevate the bright, airy atmosphere. A private storage locker adds convenience, while residents enjoy access to premium amenities, including: * 24/7 concierge & security - Fully equipped fitness center with panoramic city views * Stylish party room * Guest suites, and more Perfectly situated in North York's vibrant urban community, you're just steps from TTC transit, Don Mills Centre, and a wide selection of restaurants, cafés, and everyday essentials. Premium Parking with EV Charger Included Your dedicated underground parking spot comes equipped with a built-in electric vehicle charging station with no installation required. Just park, plug in, and go. Perfect for eco conscious buyers or anyone who enjoys modern convenience. A rare opportunity for a brand-new construction, never lived in, move-in ready, built by one of Toronto's most trusted developers in a premier location. Your fresh startbeginshere. (id:60365)
28 Spire Hillway
Toronto, Ontario
Ideally located townhouse just steps to top-rated schools including Arbor Glen P.S., Highland P.S. (school bell audible from home), and close proximity to A.Y. Jackson H.S. Convenient 401 access within 2 minutes. This 3-bedroom home offers 2 full washrooms plus a powder room, a huge newly renovated kitchen with new appliances and a dedicated dining area, and a balcony connecting the kitchen and living room. Ground-level basement can be used as a kids' play area, home office, or studio, with walk-out to the backyard. Exterior maintenance is managed by the property management and paid by the owner. Water included; utilities extra. Includes 1-car garage plus 1 driveway parking, with visitor parking available. Enjoy access to an outdoor swimming pool during summer months. Grocery store (Food Basics) is a 5-minute walk. Plaza directly behind the home offers a walk-in clinic, restaurants, bakery, and dentist. TTC bus stop conveniently located right across the street. (id:60365)
3 - 225 Major Street
Toronto, Ontario
***Shorter lease terms are available.*** Bright, fully furnished executive studio apartment in a beautifully designated heritage home. Walk out to a private deck with a view of the CN Tower. Spotlessly clean and freshly painted, featuring hardwood floors and an abundance of natural light. A brand new mattress and linens can be provided if required. A secure bike rack is located in the garden. Photos are from a previous listing. Centrally located with a three-minute walk to most University of Toronto buildings, transit, shopping, gourmet dining, and a new park. A ten-minute walk to the Royal Ontario Museum and university hospitals. Walk score of ninety-seven. You could not ask for a better location. (id:60365)

