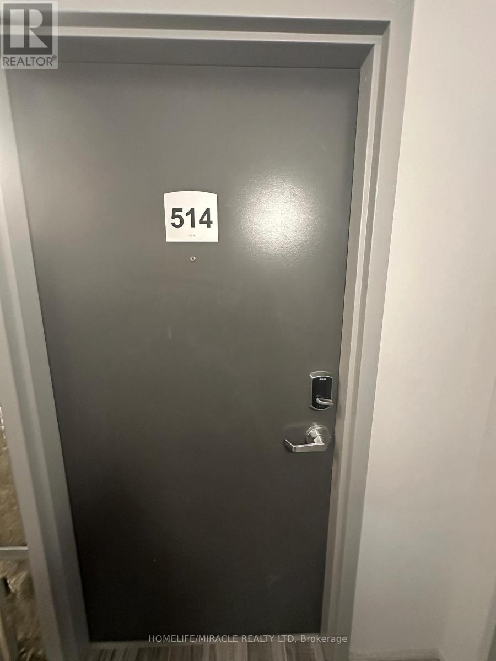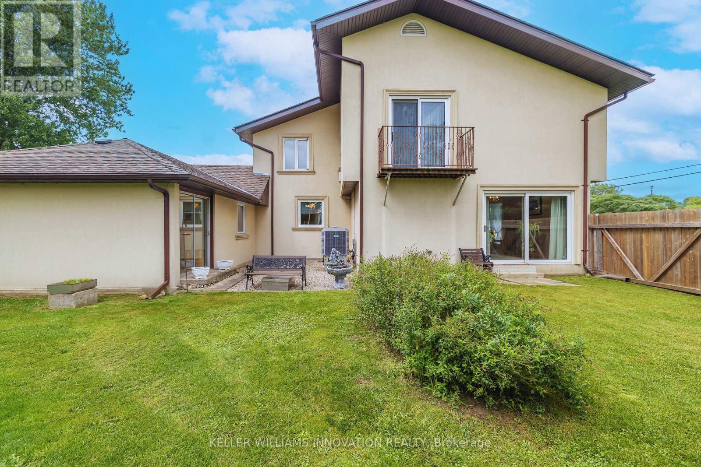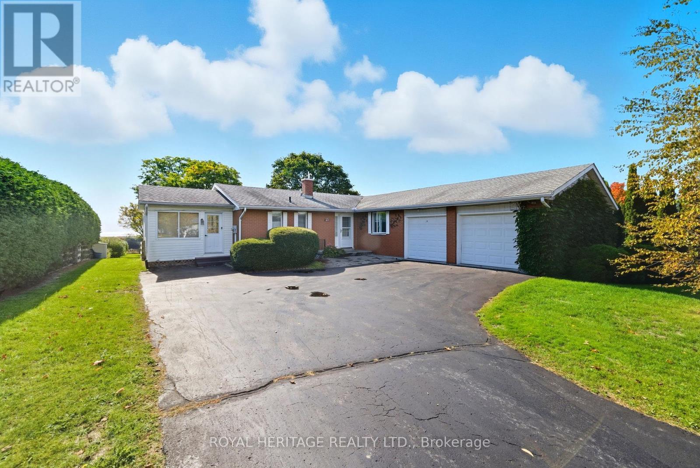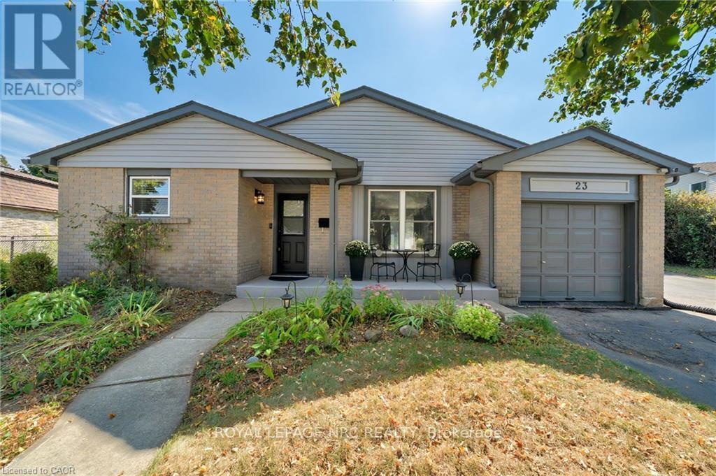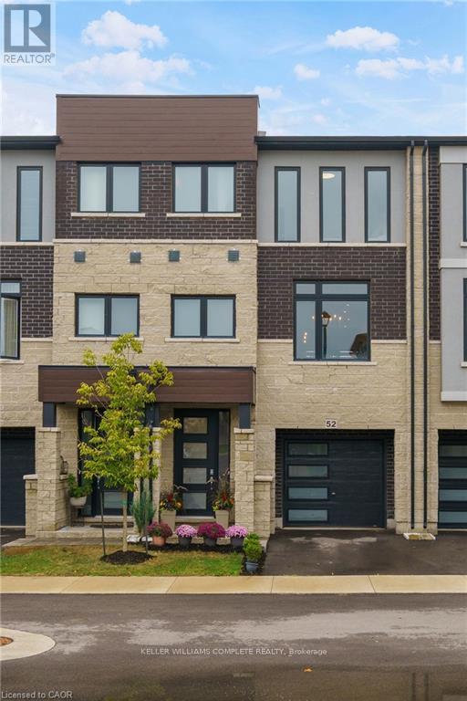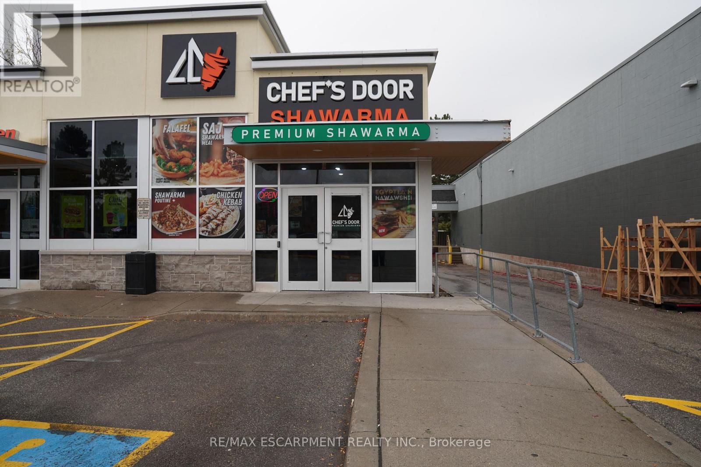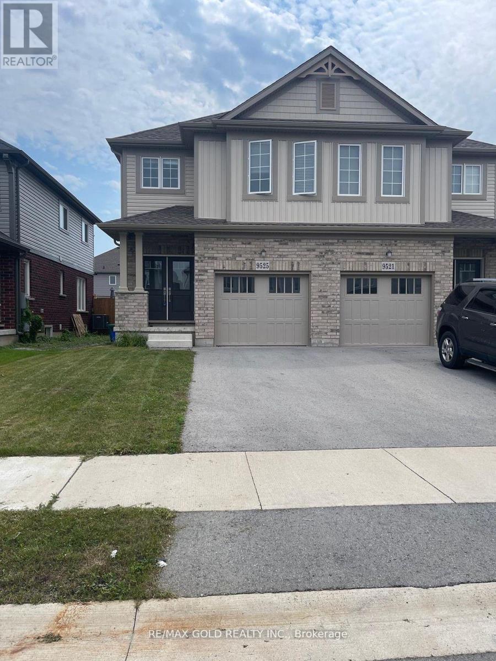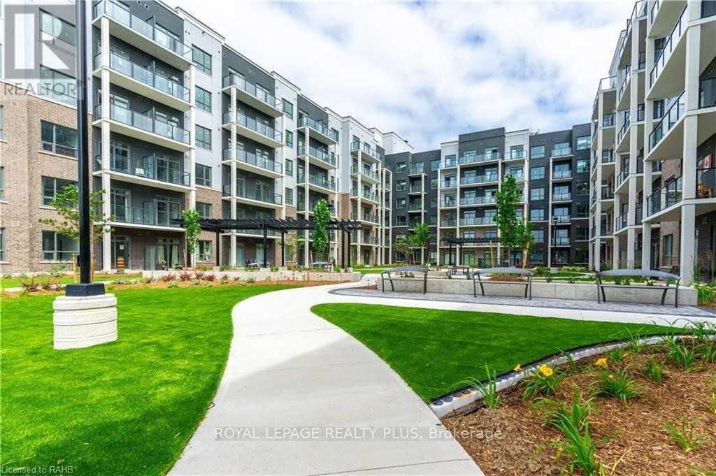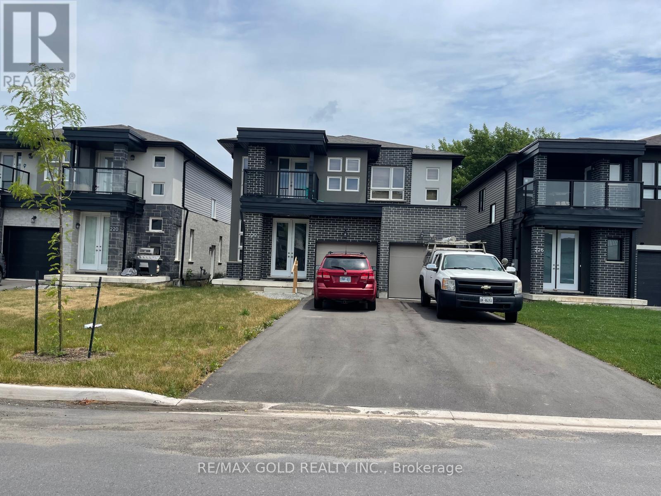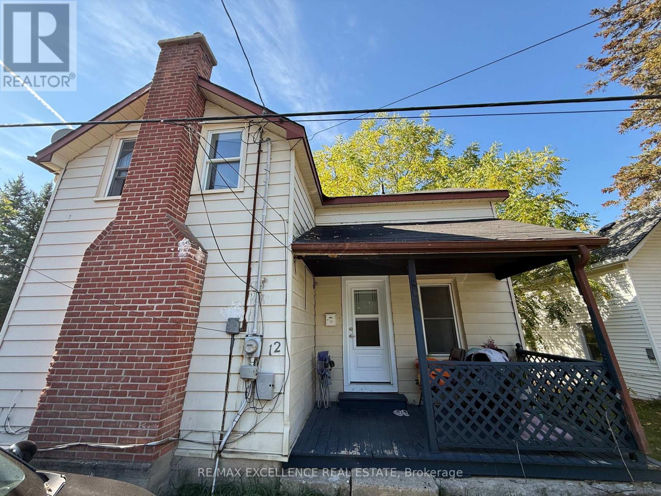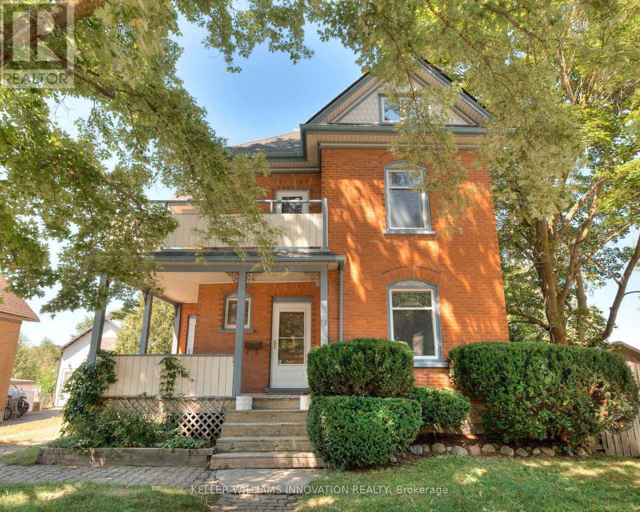514 - 275 Larch Street
Waterloo, Ontario
Modern 1-Bedroom Condo for Rent Prime Waterloo Location!275 Larch Street, Unit 514 - Waterloo Available: ASAP Welcome to your new home in the heart of Waterloo's University District! This bright and modern 1-bedroom unit in the highly sought-after Waterloo One (W1) building offers both comfort and convenience. Perfect for students, young professionals, or couples. Key Features: Fully finished with stylish, contemporary finishes Open-concept layout with plenty of natural light sleek kitchen with stainless steel appliances In-suite laundry Secure building with fantastic amenities Steps to both Wilfrid Laurier University and University of Waterloo Surrounded by cafes, restaurants, grocery stores, and public transit Competitive Rent Contact for details! Don't miss this opportunity! Reach out now to schedule a viewing or to learn more. (id:60365)
7147 Wellington 124 Road
Guelph/eramosa, Ontario
**Exceptional Value** Welcome to your private country retreat! Nestled on 1.3 acres of peaceful land, this beautiful 2,800 sq. ft. home offers the perfect blend of space, functionality, and rural charm. Inside, you'll find a bright and spacious layout with large bedrooms, generous living areas, and room for the whole family to spread out and relax. The home's design combines comfort and practicality, making it ideal for both everyday living and entertaining. Step outside to discover the impressive detached garage, complete with a finished area that's perfect for a workshop, hobby space, or man cave. Two shipping containers with electrical service provide excellent storage or workspace options, along with a dedicated storage area to keep everything organized and accessible.With plenty of outdoor space to enjoy, this property is perfect for gardening, small projects, or simply soaking in the tranquility of country life - all while being just a short drive from town amenities. If you've been looking for a property that offers room to live, work, and create, this country home is the perfect fit. (id:60365)
1120 Victoria Street
Kitchener, Ontario
All Sales And Expense Numbers Are Clear and Verifiable. You Can Not Afford To Miss This Super Highly Profitable Business. An Absolute Money Minting Machine Which Is Simple And Easy To Operate. An Established And Reputed Turnkey Pizza Franchise in Kitchener In High Traffic Area. Great Exposure From Hwy 7 & Victoria Street. Very Busy Plaza With Anchor Tenants Like Canadian Tire, McDonald's, Subways. Surrounded By Thousands of Residential Homes, Commercial & Industrial Areas. A Lots Of New Development Is Happening In Surrounding Area For Amazing Growth Potential. Very Low Occupancy Cost With 10 Years Of Lease 5378.66 Per Month That Includes TMI. Low Royalty Cost With An Excellent Support From The Franchisor. Buyer to be approved by the franchisor and landlord. (id:60365)
22 Park Street E
Cramahe, Ontario
Set on a rare half-acre lot in town, this exceptional bungalow offers total privacy and sweeping south-facing views over Lake Ontario and the village below. The elevated position captures breathtaking sunrises and sunsets, with a backyard thats perfect for entertaining, gardening, or simply soaking in the natural beauty. The spacious double garage and driveway provide parking for up to five vehicles.Step inside to find a bright, open main floor flooded with natural light and hardwood floors throughout. Designed to maximize the views, every principal room feels connected to the outdoors. The primary bedroom enjoys serene lake views and features a semi-ensuite with a relaxing soaker tub. A second 3-piece bathroom, main floor laundry, and a charming 3-season sunroom with walk-out to the deck add everyday comfort and convenience.The lower level is partly finished with a cozy rec room featuring a gas fireplace and walk-out to the backyard. A second walk-out from the unfinished area, combined with an existing 2-piece bath, workshop, cold room, and ample storage, makes this space ideal for a future in-law suite or multi-generational living.Located on one of Colbornes most sought-after streets, youre just 2 minutes to the 401 for an easy commute. Enjoy the charm of local shops, cafes, and schools, plus quick access to outdoor recreation including Little Lake public beach, Wicklow Beach, Cobourg Beach, and Presquile Provincial Park. (id:60365)
23 Bismark Drive
Cambridge, Ontario
Your Dream Family Home Awaits! Welcome to this spacious and inviting five-bedroom, two-bathroom home, perfect for a growing family. The main floor offers ample space for entertaining, while the five generously sized bedrooms ensure everyone has their own private retreat. Step outside to your very own backyard oasis, featuring a refreshing 16x32 in-ground pool, ideal for summer fun and creating lasting memories. With parking for four vehicles, there's plenty of room for family and guests. This home boasts an unbeatable location, just a short stroll to local schools, making the morning routine a breeze. You're also only a quick drive from all your shopping needs, restaurants, and other essential amenities. Don't miss the chance to make this wonderful property your forever home! (id:60365)
52 Cadwell Lane
Hamilton, Ontario
Welcome to 52 Cadwell Lane, a stylish and contemporary townhome built in 2022, offering modern living with thoughtful design throughout. The entry level features a versatile recreation room-currently set up as a home gym-a convenient powder room, and ample storage space to keep everything organized. Upstairs, the second level immediately impresses with expansive windows that flood the home with natural light, creating a bright and inviting atmosphere from front to back. This open-concept layout offers distinct yet connected living, dining, and entertaining spaces, all centered around a sleek modern kitchen with an oversized island-perfect for gatherings and everyday living. Neutral, timeless finishes provide the perfect backdrop for any style. This level also includes a second powder room and additional storage. The upper floor offers three well-appointed bedrooms, a full four-piece bathroom, and the primary suite is complete with a walk-in closet and a private ensuite. For added convenience, laundry is located on the bedroom level. Notable features of this home include unobstructed views and a fully fenced backyard, ideal for relaxation or play. This house was built with several upgrades worth mentioning such as gas hook up for a oven and BBQ out back, pot lights, and neutral stone countertops. Nestled in a quiet enclave on the West Mountain, the community is just minutes from Meadowlands shopping, highway access, schools, parks, and the Chedoke trail-blending peaceful living with urban convenience. Don't miss your opportunity to own this exceptional townhome-book your private showing today! (id:60365)
2 - 380 Eramosa Road W
Guelph, Ontario
Turnkey Franchise Opportunity in Guelph! Step into ownership of a thriving, nationally recognized franchise located in the heart of Guelph's busy General Hospital area. This fully turnkey business has been meticulously designed for smooth operations, strong profitability, and long-term growth potential. Proudly profitable from Year 1, this location has demonstrated impressive financial performance and brand recognition in a high-traffic commercial corridor surrounded by medical offices, schools, and established neighbourhoods. The interior is modern, inviting, and built to the highest franchise standards - no further investment required. A loyal customer base, consistent year-over-year growth, and an efficient operating system make this an exceptional opportunity for both seasoned entrepreneurs and first-time business owners. Comprehensive training, supplier relationships, and marketing support are included, ensuring a seamless transition. Located at 380 Eramosa Road, Unit 2, this high-visibility plaza offers excellent signage exposure, ample parking, and easy access to major routes. The business benefits from strong local demographics and daily foot traffic from nearby institutions, providing stable, repeat business throughout the year. This is not just a franchise - it's a proven model for success. Step into a turnkey operation that's already delivering results and poised for continued expansion under motivated ownership. (id:60365)
9525 Tallgrass Avenue
Niagara Falls, Ontario
This beautiful 4-bedroom semi-detached home with loft and 3 bathrooms is just 5 years old and offers the perfect blend of comfort and style. Featuring a modern open-concept layout with 9 ft ceilings and oversized windows that fill the home with natural light. The primary bedroom boasts a luxurious ensuite and walk-in closet, while the 3 additional spacious bedrooms each offer large windows and ample closet space - ideal for a growing family. Nestled in a family-friendly neighborhood, this home is just minutes from parks, schools, the charming downtown of Chippawa, Niagara Hospital, golf courses, Walmart, Costco, and Falls view. With the Well and River, Niagara River, and Lyons Creek nearby, you'll enjoy both convenience and lifestyle in one perfect location. (id:60365)
219 - 5055 Greenlane Road
Lincoln, Ontario
Welcome To Utopia! Beautiful 1 Bedroom + Den. This 598 Square Foot Layout Boasts A Beautiful Open Concept Layout With Stainless Steel Appliances, Upgraded Cabinetry In The Kitchen & Upgraded Laminate Flooring In The Bedroom. There Is In-Suite Laundry, Underground Parking And A Locker. Close To The Qew, Shopping, Hospital, Parks/Trails, Restaurants, Golf Courses & Wineries! (id:60365)
222 Pilkington Street
Thorold, Ontario
Spacious 4 Bedroom, 4 Bathroom Home in a Quiet Neighborhood!Beautiful 2-year-old detached home featuring 4 bedrooms and 4 bathrooms, including two primary bedroomsone with a private balcony. This home offers a modern, open-concept kitchen with stainless steel appliances and plenty of cabinet space. Bright and inviting with large windows providing abundant natural light. Situated in a peaceful and family-friendly area, close to public and secondary schools, Brock University, parks, and all essential amenities. Numerous upgrades throughout. Perfect for families. (id:60365)
12 Original Road
Greater Napanee, Ontario
Welcome to 12 Original Road. CORNER LOT situated on a large, irregular lot across from the Napanee Golf & Country Club, and within walkingdistance to the river and downtown amenities and restaurants, this 3 bedroom, 1 and 1/2 bathrooms has fresh, modern updates throughout. A highly efficient furnace, flooring and beautiful kitchen with quartz countertops and stainless steel appliances. The spacious living roomboasts an electric fireplace and large window, perfect for settling in and staying cozy all winter long. Outside, the single detached garageprovides space for parking, storage or a great workspace and the size of the yard provides ample opportunity for development. (id:60365)
26 Arthur Street N
Woolwich, Ontario
Welcome to 26 Arthur Street N, a striking century home where timeless red brick and original woodwork meet bold, modern design. Set on a tree-lined street in charming Elmira, this property offers unmatched character and convenience, just steps from the Kissing Bridge Trail, Downtown shops, schools, parks, the Woolwich Memorial Centre, and easy highway access for commuters. From the gabled roofline to the inviting wraparound porch and second-storey balcony, the homes curb appeal is undeniable. Mature trees, manicured shrubs, and a private driveway add to the charm. Inside, the spacious foyer sets the tone with warm wood detailing, stained glass windows, and a dramatic staircase. The main floor flows seamlessly through beautifully styled living and dining spaces featuring rich trim, original pocket doors, and designer wallpaper that balance historic character with a modern touch. The renovated kitchen is a showpiece; checkerboard flooring, quartz waterfall island, sleek blue cabinetry with brass hardware, and stainless steel appliances create a bold yet functional hub for daily living. Upstairs, youll find three comfortable bedrooms, each with its own unique personality, along with a renovated four-piece bathroom. The versatile layout offers space for bedrooms, nursery, or a home office. A recently finished attic provides a quiet retreat complete with its own bathroom, perfect as a primary suite, studio, or hideaway. The basement includes walk-out access to the backyard, ample storage, and room for a workshop. Outside, the deep yard offers privacy thanks to mature trees and no rear neighbours a serene setting for summer evenings or family play. Recent updates include the kitchen, bathrooms, roof, windows, electrical, furnace, and AC ensuring peace of mind while preserving this homes original character. This home offers a rare blend of history, creativity, and modern convenience a truly one-of-a-kind home in a welcoming Elmira community. (id:60365)

