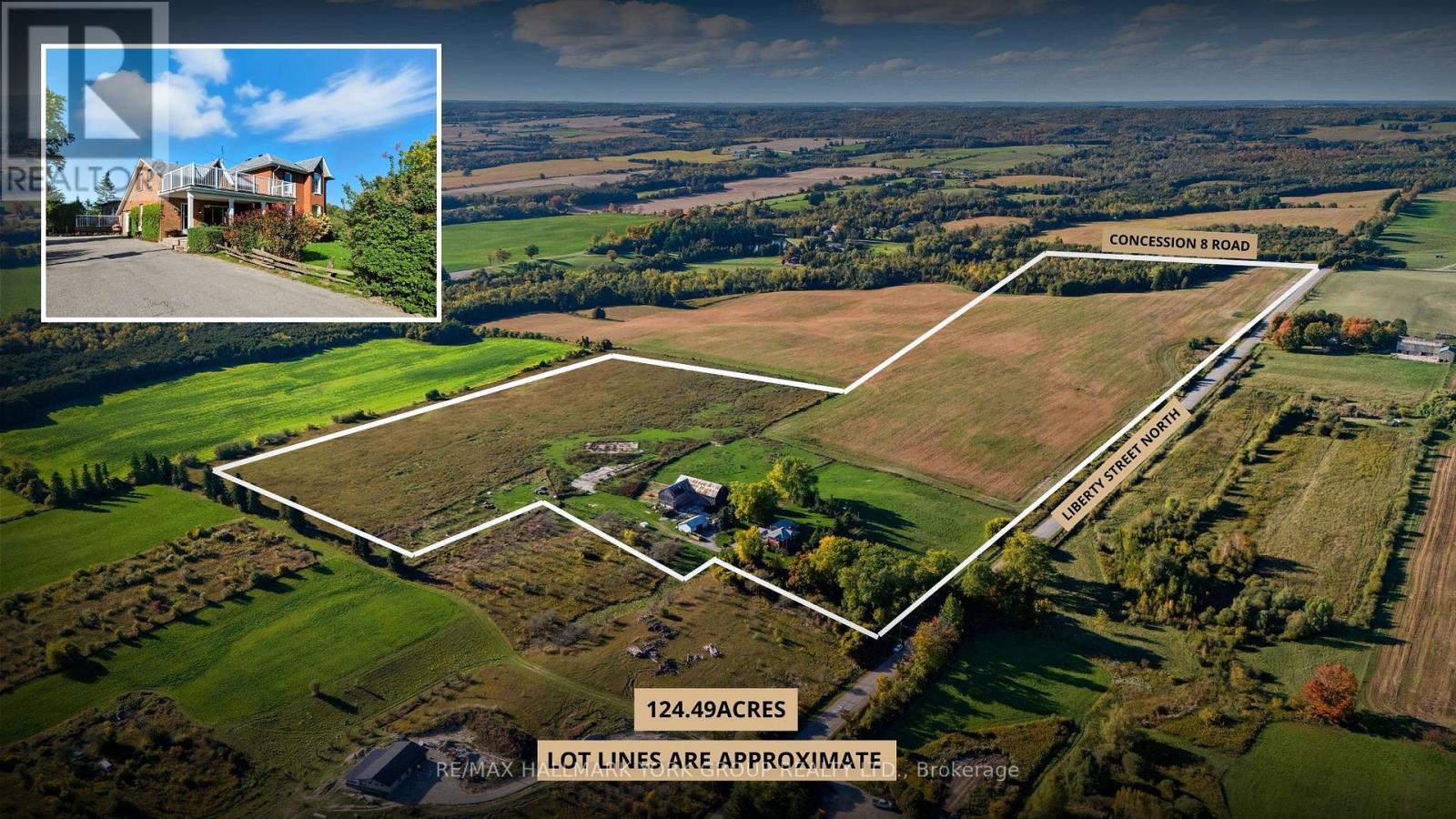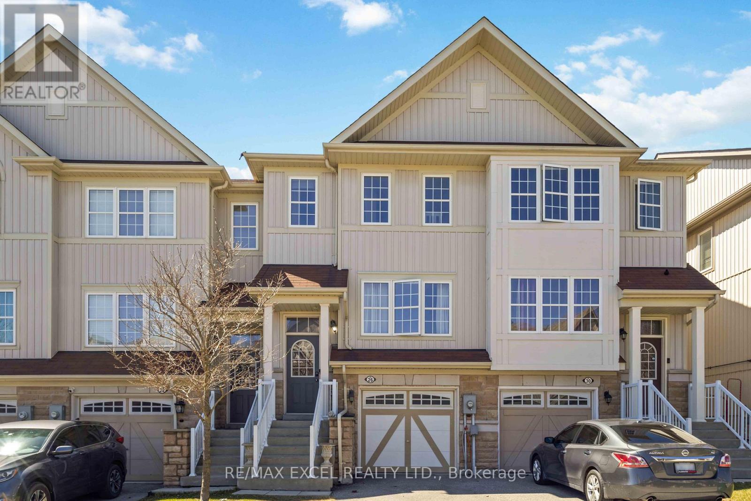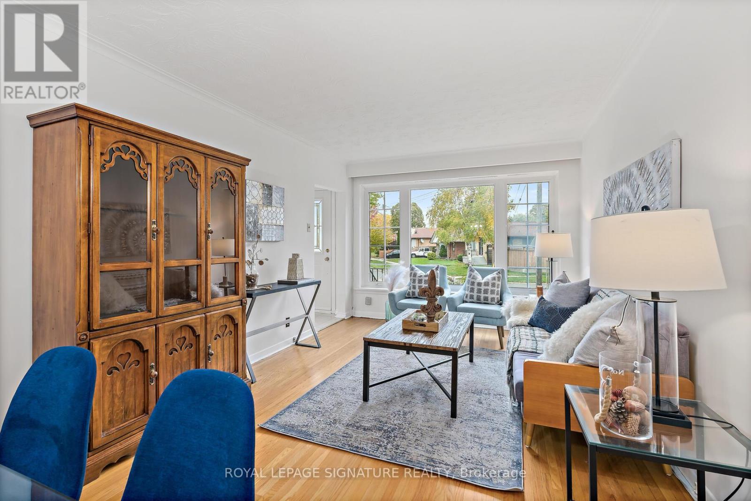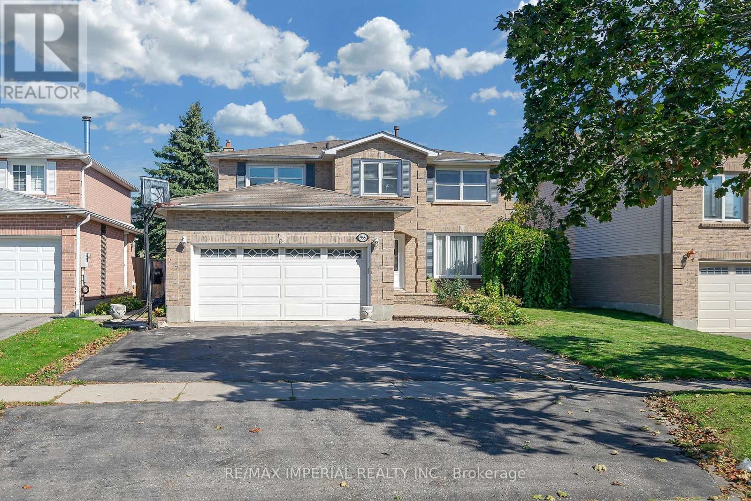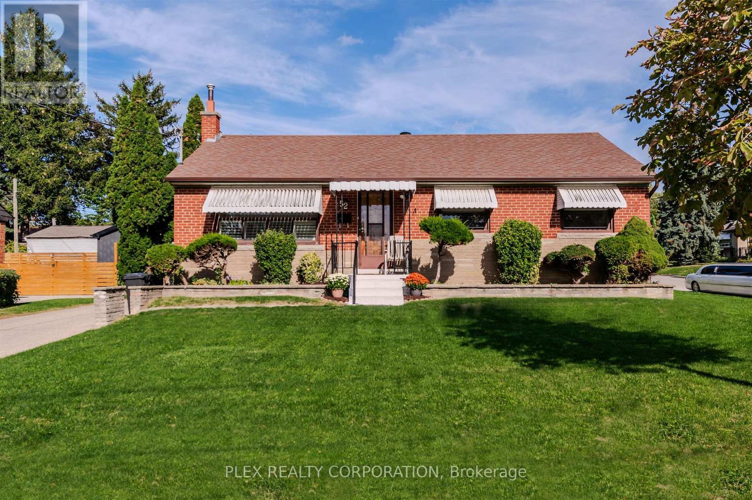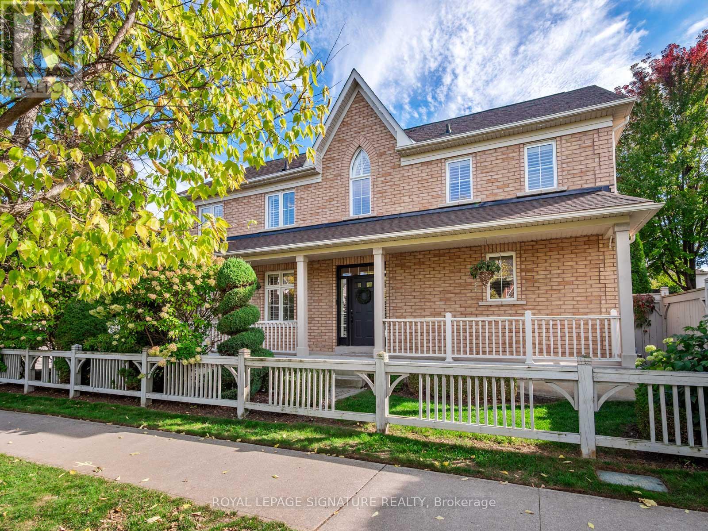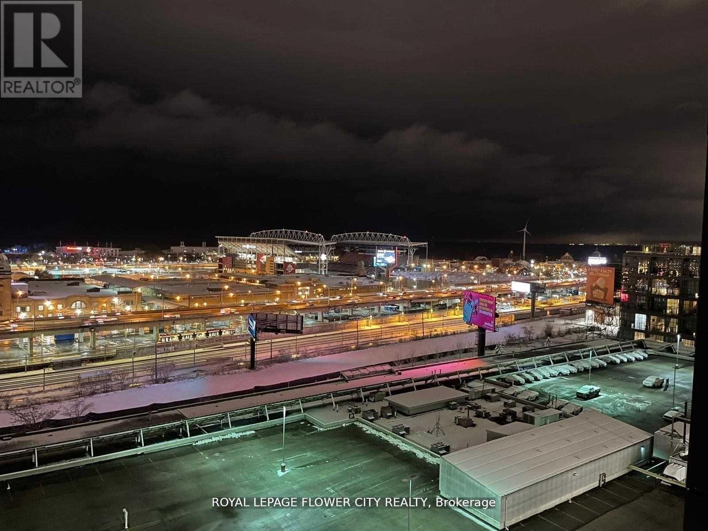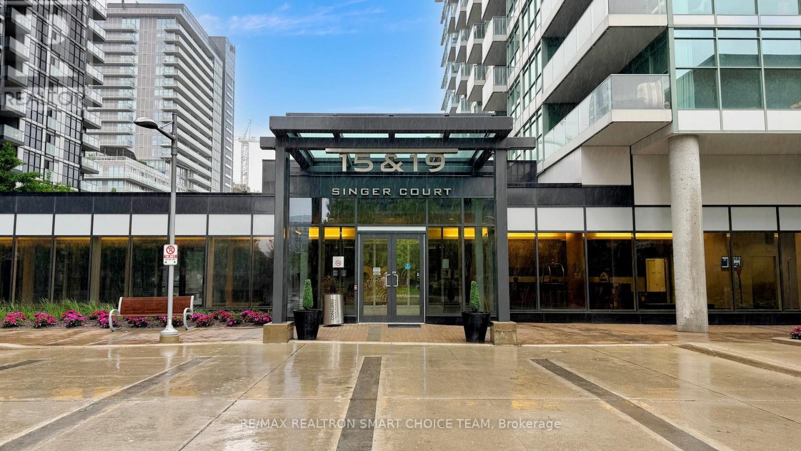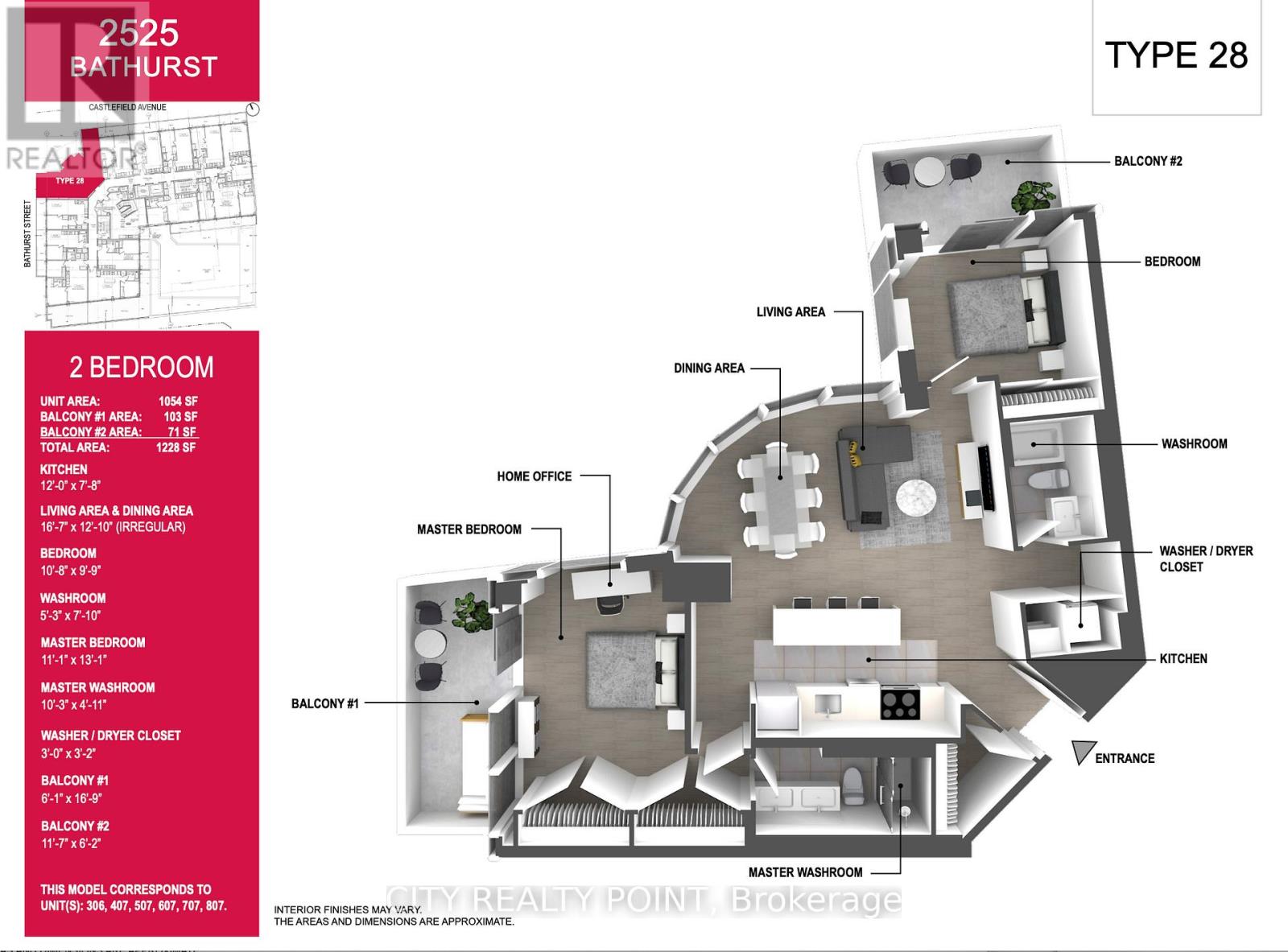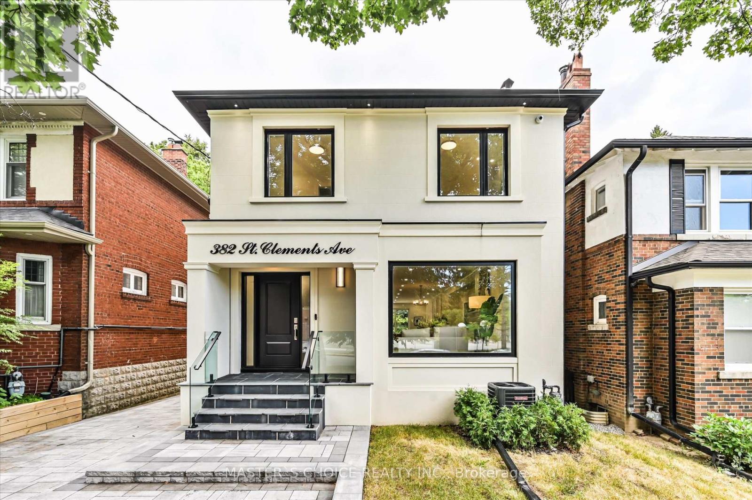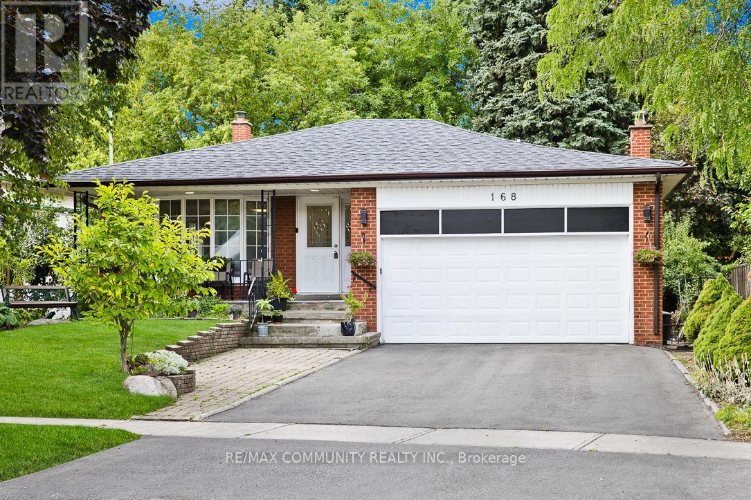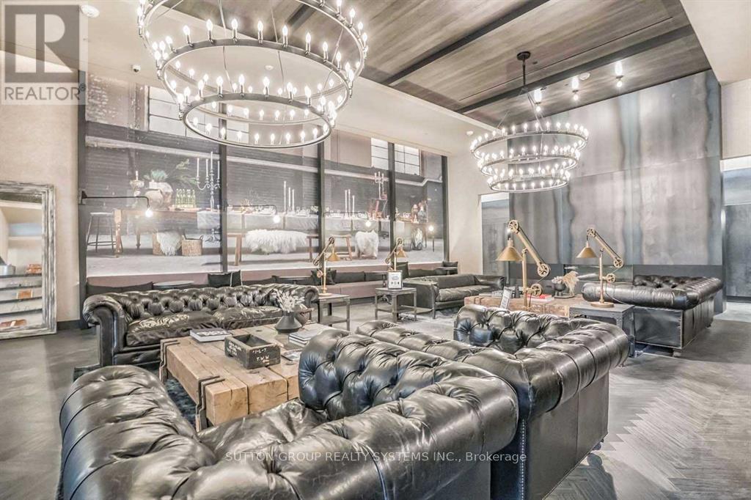7450 Liberty Street N
Clarington, Ontario
Loved By The Same Family For Nearly 55 Years, 7450 Liberty Street N Is A Once-In-A-Lifetime Opportunity To Own A Piece Of Durham's Countryside Legacy. This Rare 124.49-Acre Farm Perfectly Balances Privacy, Potential, And Timeless Rural Charm. Ideally Located Just Minutes From Bowmanville And Highway 407, This Exceptional Property Lies Within Ontario's Prime Agricultural System, Offering Gently Rolling Landscapes, Natural Drainage, And A Harmonious Blend Of Open Fields And Mature Wooded Areas. It's A Setting That Invites Peace, Purpose, And Possibility Ideal For Farming, Investment, Or The Creation Of A Country Estate That Will Stand The Test Of Time. The Classic Two-Storey Farmhouse, Spanning Over 3,554 Sq.Ft. Above Grade, Has Been A Beloved Family Home For Generations. Warm, Welcoming, And Filled With Character, It Features Four Spacious Bedrooms And Two Bathrooms, Designed For Everyday Comfort And Family Connection. A Thoughtfully Crafted Self-Contained Nanny Or In-Law Suite, Added In 2017, Includes Its Own Kitchen, Living Area, Bedroom, And 3-Piece Bath Perfect For Multigenerational Living, Extended Family, Or Private Guest Accommodations. A Large Multi-Purpose Barn Anchors The Property, Providing Endless Opportunities For Agricultural, Equestrian, Or Recreational Pursuits. The Expansive Acreage Offers Natural Beauty, Open Space, And The Serenity Of Wide-Open Countryside A Peaceful Retreat That Feels A World Away, Yet Conveniently Close To Town. Zoned A1 + RH (Rural & Agricultural) And Designated Farm Property Class (2025), This Estate Offers Both Enduring Value And An Extraordinary Lifestyle. Whether You Are Expanding Your Operation, Investing In Land, Or Continuing A Family Legacy, 7450 Liberty Street N Embodies The Very Best Of Country Living Within Durham Region. Please Do not walk land/barns without appointment. (id:60365)
26 Farmstead Drive
Clarington, Ontario
Welcome to this beautiful and spacious 3-bedroom, 3 washroom townhouse available for rent in a family-friendly Bowmanville neighborhood. This well-kept home features a bright and open layout with generously sized bedrooms, a fully equipped kitchen, and some included furniture for added convenience. Step outside to enjoy a private backyard complete with elegant interlocking and a patio set, perfect for relaxing or entertaining. Located just a short walk-less than 5 minutes-from a nearby Catholic school and close to parks, this home is ideal for families looking for comfort and convenience. Don't miss out on this fantastic rental opportunity! Please NO Smokers and NO Pets. (id:60365)
108 Rochman Boulevard
Toronto, Ontario
**OFFERS ANYTIME** A beloved semi-detached bungalow on a Pie Shaped Lot that's been cared for by the same family since the 1970s, featuring 3 large bedrooms plus an office space, 2 full bathrooms, and a basement perfect for recreational use with a wet-bar or convert it into an in-law suite, or other uses. Enjoy a morning coffee in the spacious backyard or gather family and friends for an amazing afternoon BBQ, or simply unwind after work with peace and extreme quiet. The perfect home with a great layout, amazing potentials, and an attached garage. A rare opportunity to own a timeless property in an established neighbourhood. (id:60365)
955 Snowbird Street
Oshawa, Ontario
Recent upgraded: brand new carpet in 2nd floor. Freshly paint in 2nd floor. New Deck. Enjoy easy access to nature with a short stroll to Deer Valley Park and Rose Valley Park. The spectacular detached two-storey home is 2 minutes walk to Onatrios largest publicly funded bike park: Rose Valley Park, including playground, BMX and mountain bike park, pickleball courts and more. 4.3 acres of purpose-built riding space within a larger coummunity park that also adds sports fields, trails a playground, parking and a high tech washroom facility. The full park project carries an estimated $9 million price tag. Enjoy summer living with a beautiful Swimming Poola fun and refreshing escape for the kids and for entertaining guests. Brand new polyweave beaded cover. Home situated on a premium lot in the highly sought-after Northglen community of Oshawa. Boasting over 2,600 sq ft of spacious living, this residence is designed for the modern family looking for comfort, convenience, and charm. 4 Oversized Bedrooms upstairs, plus a Finished Bedroom in the Large Basement, perfect for guests or a teen retreat. A perfect layout for families to grow up. Includes a Unique Office Space for working from home and a primary suite with a Large Walk-In closet and 4-piece ensuite. Oversized and inviting family room, complete with a Fireplace the ideal spot for gathering on chilly evenings. Move-in ready with elegant Hardwood Flooring throughout the main level and Brand New Carpet upstairs. Features a Large 2-Car Garage (oversized) providing ample space for vehicles and storage. The property is Incredibly Well Maintained Inside And Out, featuring Landscaped Gardens and Great Entertainment Space in the backyard. Nestled in a quiet, safe, and private neighborhood, surrounded by green trees and experiencing less traffic. It's Close To Highways (for easy commuting), excellent Schools, the Hospital, major Shopping centres, and All Amenities. Home inspection report is ready. (id:60365)
52 Merrian Road
Toronto, Ontario
Fabulous 3 bedroom, 2 bathroom detached property on a large corner lot. South exposure allows for a lot of light throughout. Separate entrance and kitchen roughed in for potential basement apartment. Can be 2 bedrooms in basement as well as large family room. Large backyard with patio, pergola and two sheds. Walking distance to parks, schools and shopping on Kennedy Rd. Close to Kennedy TTC subway and new Eglinton Cross Town route. (id:60365)
2 Denbury Court
Whitby, Ontario
Home Sweet Home! Stunning all brick beauty on a large corner lot in a coveted Brooklin location! Magnificent home inside and out with spectacular upgrades including custom built ins, pot lights, bamboo and wide plank flooring, California shutters, refinished stairs & custom pickets and sleek modern fixtures. Chef's kitchen with a gas range, stone counters, modern hardware, custom backsplash and lots of cabinetry. 9' ceilings on main floor. Upstairs has four big bedrooms with large windows & huge closets & convenient 2nd floor laundry. Finished basement with pot lights, bathroom & ample storage space has additional space to expand upon. Outside you will find timeless curb appeal, a large and inviting wrap around porch, stone landscaping, leafy gardens and a fenced in yard. Amazing quiet cul-de-sac location with awesome neighbors and a large park at the bottom of the street. This home is also within walking distance of downtown Brooklin's shops, restaurants, farmer's market, Library/Community Centre and local amenities. Thoughtfully renovated and impeccably maintained- this is a rare opportunity for a home of this caliber in one of the GTA's finest communities! (id:60365)
813 - 135 East Liberty Street
Toronto, Ontario
Junior 1 Bed & 1 Den, 2 Full Bathroom, den can be used as 2nd bedroom. Facing South -Lake View, High Ceilings, Security, Concierge, Retail Market, High Class Amenities, Locker,1 Parking. Breathtaking Views, Liberty Village's Landmark. Enjoy A Perfect Transit Score& Walker's Paradise Steps From TTC, Den Can Be Used As 2nd Bdrm. Go Station, Future King-Liberty Station, Restaurants, Grocery ,Banks LCBO, Shopping & More. Features12,000 Sf Of Indoor & Outdoor Amenities. It can be provided furnished as well. (id:60365)
1101b - 19 Singer Court
Toronto, Ontario
Nestled Within The Community Of Concord Park Place At 19 Singer Court In The Sought-After Bayview Village Neighbourhood Of North York, This Elegant 1-Bedroom Plus Den Residence Presents A Rare Opportunity To Embrace Modern Urban Living With Plenty Of Space, Light And Convenience. The Layout Is Thoughtfully Designed With An Open-Concept Kitchen That Boasts A Generous Centre Island, Granite Or Marble Countertops, Stainless Steel Appliances And Floor-To-Ceiling Windows That Flood The Home With Natural Light While Framing Sweeping Views From The Balcony. The Den Offers Versatility - Easily Functioning As A Home Office, Guest Room Or Second Bedroom - And The Master Bedroom Features A Full Ensuite And A Walk-In Closet, Ensuring Comfort And Privacy. With One Parking Space And A Locker Included, Every Detail Has Been Considered For Both Lifestyle And Practicality. Exceptional Onsite Amenities, Including An Indoor Pool, Full-Service Fitness Centre, Basketball And Badminton Courts, Theatre/Party Rooms, Hot Yoga Studio, Guest Suites, Rooftop Patio With BBQ And 24-Hour Concierge Service. Location Is A Major Draw. Just Steps To The Leslie & Bessarion Subway Station And A Short Stroll Or Shuttle To The GO Train, The Home Offers Effortless Access To Downtown Toronto And The Broader GTA. Highways 401, 404 And The DVP Are Easily Reached For Commuters. Nearby, You'll Find Bayview Village Shopping Centre - An Upscale Retail Destination - Along With Fairview Mall, IKEA, Canadian Tire, A Wide Selection Of Restaurants, And All The Conveniences Of A Thriving Urban-Inspired Neighbourhood. Within Minutes, One Can Access The Natural Tranquility Of Ravines And Trails Or Walk To The Renowned North York General Hospital, Making This Location Ideal For Healthcare Professionals, Families And Investors Alike. (id:60365)
507 - 2525 Bathurst Street
Toronto, Ontario
*TWO MONTHS FREE* | Now offering up to TWO MONTHS FREE (one month free rent on a 12-month lease or 2 months on 2 years lease)Amazing 2 Bedroom 2 Bath with a spacious terrace Apartment. Brand New, never lived-in with plenty of closet space and in a building with amazing vibe. Live in a Brand New building that is built with you in mind. Nice size bedroom, plenty of storage space, FULL SIZE WASHER and DRYER inside your apartment, plenty of kitchen cabinets, lots of light coming in from large windows and amazing views from the balcony.The area has some of Toronto's best schools and this location makes it easy to get anywhere in the GTA with your car or transit. This is not your ordinary condo. Great amenities include: Gym with all new and modern exercise equipment, Party Room with Kitchen to celebrate with your friends, Billiards room, Work and Study area, Outdoor Rooftop area to enjoy. Parking and Locker are available for rent on a monthly basis. 24/7 On-site superintendent will make sure you live in comfort and safety.Situated near parks, transit, and top-rated schools, this property provides seamless access to urban amenities. Minutes from shopping, fine dining, and entertainment, this address delivers both convenience and tranquility in a prime location. Ideal for families and professionals alike, 2525 Bathurst Street is more than a home its a lifestyle.You can live here for years to come and never have to worry about the landlord selling - that is the advantage of a brand new purpose built rental building that has everything that a new condo building offers PLUS MORE! Parking and Locker available for monthly rent - parking $250 per month and locker $60 per month (id:60365)
382 St Clements Avenue
Toronto, Ontario
Client RemarksThis brand-new luxury home in the highly sought-after Allenby area is the epitome of modern elegance and comfort. With 4+1 spacious bedrooms and 4+1 beautifully designed bathrooms, this residence offers a perfect balance of style and functionality. The open-concept layout is anchored by a striking Vandette stone kitchen island, complemented by high-end Miele appliances including a cooktop, double-door fridge, dishwasher, fast oven, and a built-in espresso machine.The family room, with its showpiece fireplace, creates an inviting space for relaxation, while floor-to-ceiling windows flood the home with natural light. The spa-like master ensuite serves as the ultimate retreat, offering a luxurious escape at the end of the day.Throughout the home, you'll find 9-foot ceilings, creating a sense of spaciousness and grandeur. For added convenience, the expansive driveway easily fits 3 cars. The property is equipped with a built-in alarm and camera security system for peace of mind, as well as in-house speakers for seamless audio throughout. The basement is roughed-in for a family theater, offering endless entertainment possibilities.Located just steps from Allenby Junior Public School, this home blends sophistication with practicality in one of the city's most desirable neighborhoods. (id:60365)
168 Kingslake Road
Toronto, Ontario
Absolutely stunning 4-level backsplit (2,168 sq ft) detached home with a 52 ft frontage and double garage in the prestigious Don Valley Village. This sun-filled open-concept showpiece offers 4 spacious bedrooms plus 2 additional bedrooms in the finished basement with a separate entrance, second kitchen, and full bathroom, ideal for multi-generational living or rental income. Enjoy over $100,000 in premium upgrades, including a gourmet kitchen with quartz countertops, high-end stainless-steel appliances, pot lights, 200-amp electrical service, and a custom panel ceiling that adds modern elegance. The living and family rooms feature designer custom wall panels and gleaming hardwood floors, and the bright family room opens directly to the backyard. With parking for up to 7 cars, convenience is unmatched. This is an excellent investment opportunity with potential rental income of over $6,000 per month, with the main and second floors generating an estimated $3200 to $3,500 monthly, and the ground level with a separate entrance plus basement generating an additional $2,800 to $3,000 monthly. Ideally located within walking distance to Fairview Mall, Don Mills Subway Station, Seneca Polytechnic, TTC, schools, and parks, and minutes to Highways 404, 401, and 407, this move-in ready masterpiece offers luxury, location, and outstanding income potential all in one. (id:60365)
1019 - 505 Richmond Street W
Toronto, Ontario
Live at Waterworks, one of Toronto's most sought-after addresses in the heart of King West. This two-bedroom suite offers nearly 717 sq. ft. of smart, stylish living with floor-to-ceiling windows, engineered hardwood floors, and designer finishes throughout. Enjoy the east-facing Downtown views on your private terrace. This suite is ideal for a couple or a solo tenant who wants a dedicated home office. The open-concept kitchen features premium integrated appliances, including an upgraded induction stove, solid cabinetry, and a versatile island perfect for dining or entertaining. The primary suite has custom closets and a spa-inspired 5-piece bathroom with a separate powder room. The second bedroom doubles easily as a guest room or workspace. Residents have access to top-tier amenities, including a 24-hour concierge, fitness centre, rooftop terrace, party room, and direct indoor access to the YMCA and Waterworks Food Hall. Steps to the west end's best cafes and shops. (id:60365)

