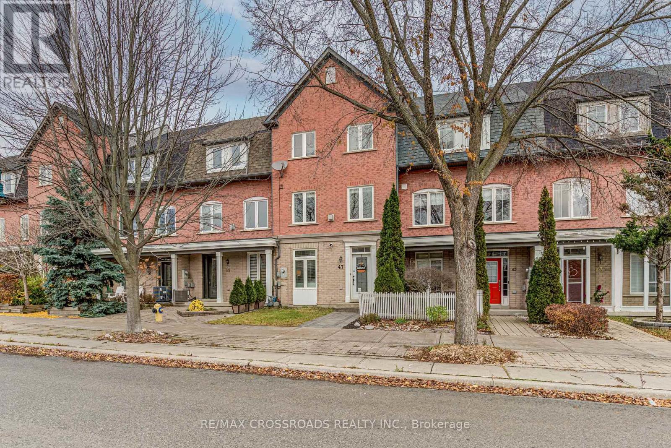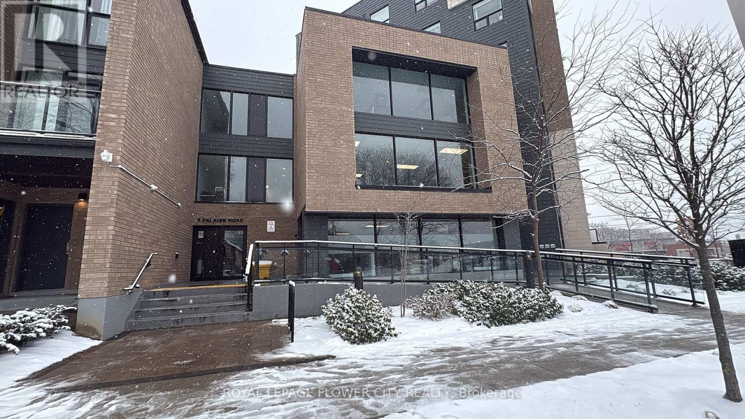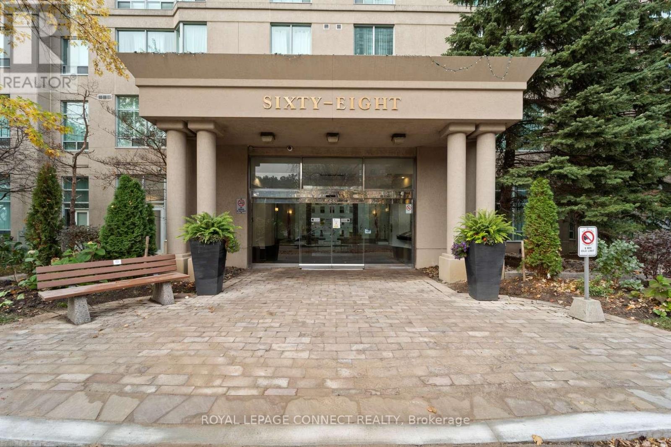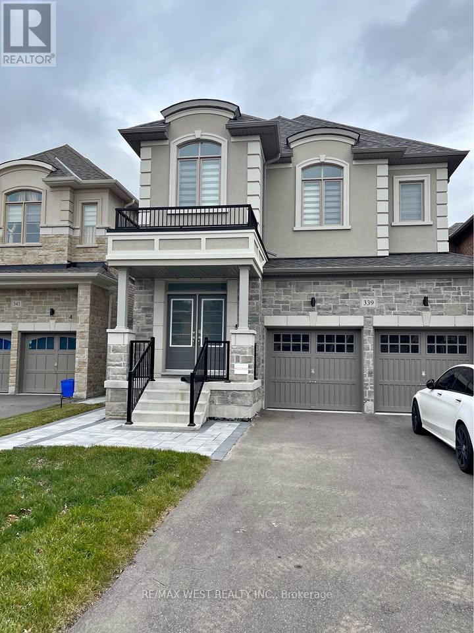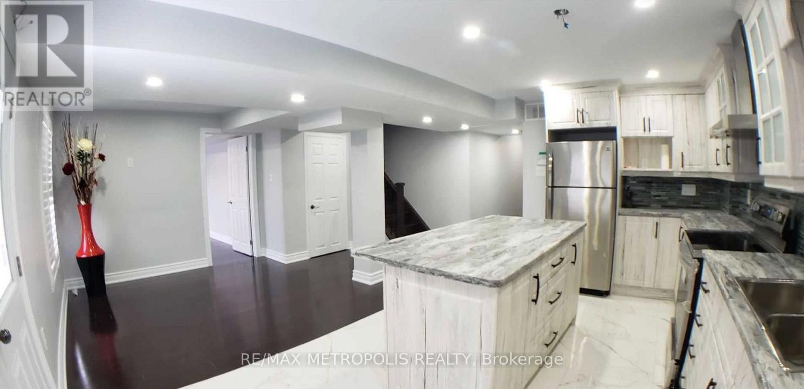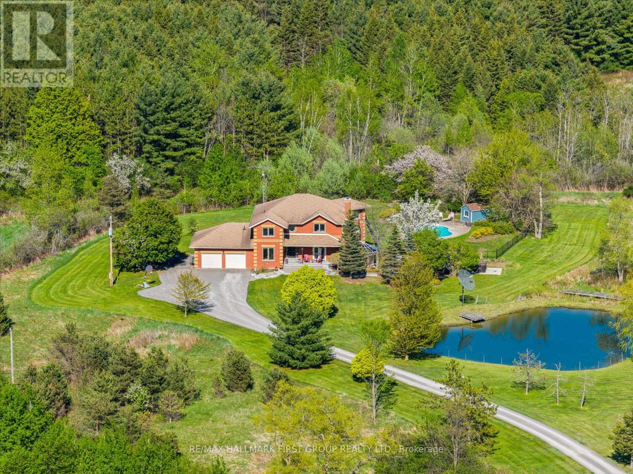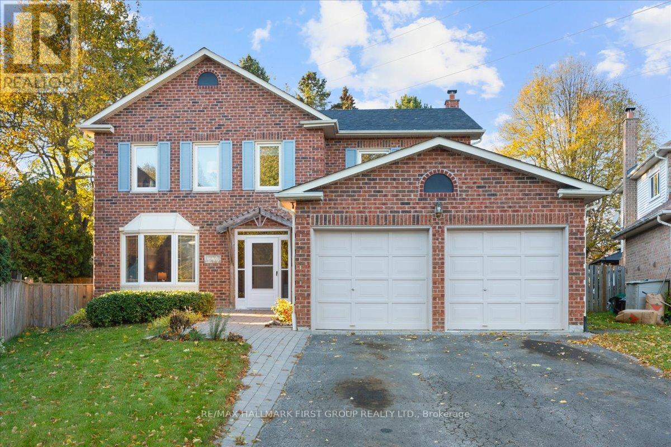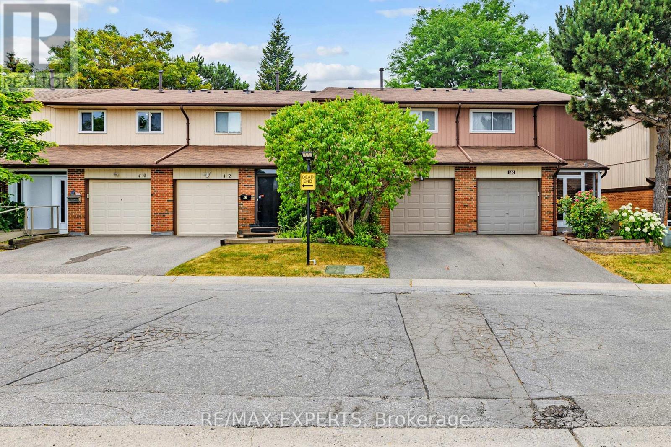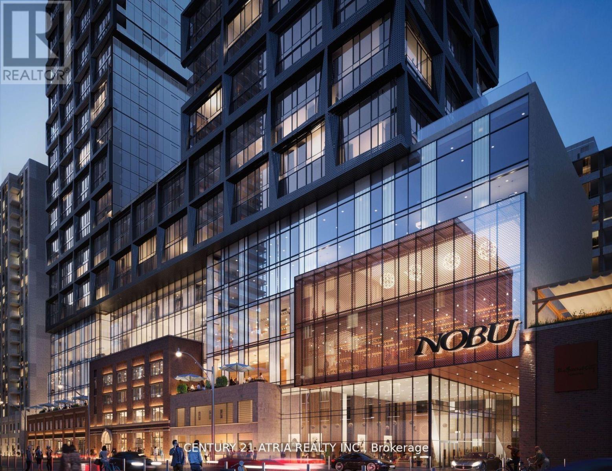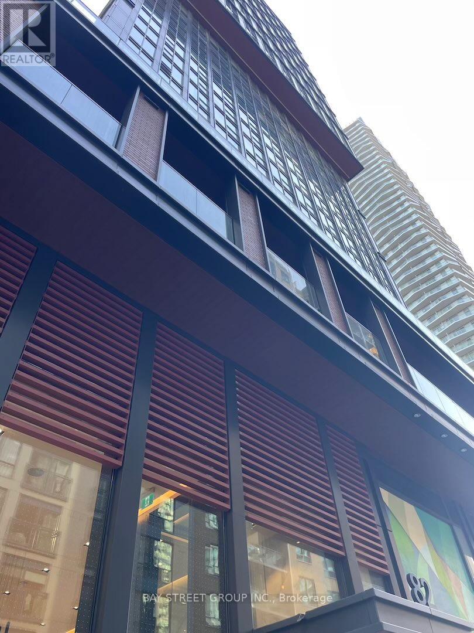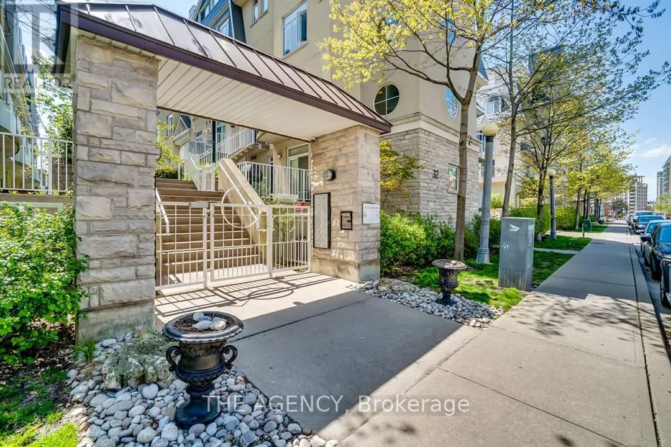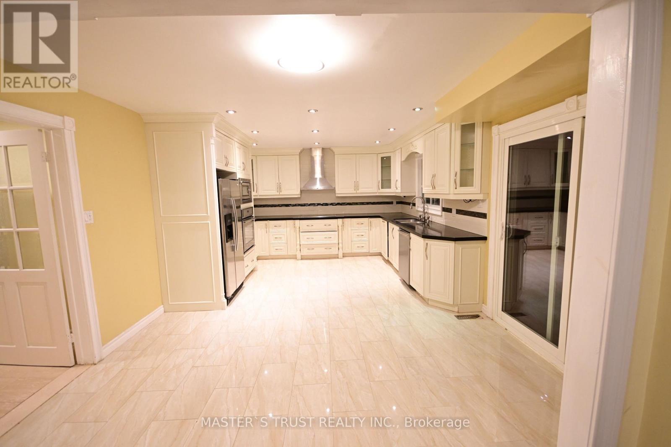47 Port Union Road
Toronto, Ontario
Welcome to this Beautiful 2+1 bedroom(Previously a 3 bedroom), 3 bathroom home in one of Toronto's most family-friendly lakeside neighbourhoods. Freehold Townhome (no maintenance fees). Bright and inviting with west-facing exposure, this home features a stunning newly renovated kitchen with white shaker cabinets, sleek black hardware, chevron patterned backsplash, black quartz countertops, stainless steel farmhouse sink, timeless porcelain floors, upgraded appliances, an eat-in kitchen and seamless walk-out to a private patio, perfect for barbecues and easy outdoor entertaining. Updated flooring and painting through-out the home. Newer Custom Bamboo window shades on main floor. Upstairs, two bedrooms have been opened to create a spacious second primary suite-easily converted back if desired-and the convenience of upper-level laundry enhances everyday living. Just minutes walk to Rouge Beach and Rouge Hill GO Station, enjoy a quick commute to Union Station, and TTC transit just steps away. Families will love walking distance to top-rated schools and nearby parks including Port Union Waterfront Park and Trails, Rouge Beach, and Adams Park. Spend your weekends paddle-boarding, having picnics and exploring nature, effortless nights out downtown Toronto via Go-Train, This highly desired West Rouge community offers you a lifestyle most neighbourhoods simply can't offer. *Furnace 2021, Air Conditioner 2021, Sundeck 2021, Windows 2021, Roof 2019. *Formal Dining room being used as home office, Ground Level Bonus/Family Room being used as guest room. $ Thousands spent on upgrades. (id:60365)
206 - 1 Falaise Road
Toronto, Ontario
Sweetlife Condos. Brand New 1 With Laminate Floor 517Sqft + French Balony. Steps To Centennial College And University Of Toronto Nearby. Shopping And Dining Experience Is Never Dull. Located Right Off Kingston Road, Everything Is Easily Accessible. Necessities Like Beer Store, Shoppers, Food Basics, Cibc, No Frills Are In Close Proximity. Excellent Amenities With Lush Gardens, Fitness Room And Yoga Centre With Party Room. (id:60365)
2927 - 68 Corporate Drive
Toronto, Ontario
Welcome to 68 Corporate Drive #2927 - The Residences At The Consilium. Absolute Pride of Ownership!! Approximately 1509 Square Feet (MPAC), 3 Spacious Bedrooms, 3 Bathrooms, 2 Underground Parking Spaces near door to elevator, Large Locker (6' x 5.5' x 7.25' high - approx.) Located on an Upper Floor with Gorgeous Crimson Sunrises (East View), Beautiful Kitchen Reno (2018) with Stainless Steel Appliances and Eating Area. Condo Recently Painted Throughout. New Broadloom in Living Room (Fall 2025), South Ensuite Renovation (2019) Main Bathroom Renovation (2018) Newer Broadloom in 2 Bedrooms (2023) Crown Moulding, Mirror Closet Doors, French Doors, Stacked LG Washer and Dryer in Ensuite Laundry, Both Unilux H-Vac Units were replaced approx. 4 years ago. Outstanding Multi-Million Dollar Recreation Facilities: Indoor and Outdoor Pools, Hot Tub, Tennis Courts, BBQ area, Squash Court, Bowling Alley, Billiard Room, Card/Games Room, Gym, Exercise Equipment, Party Room, Guest Suites, Car Wash. Welcome Home!! (id:60365)
Bsmt - 339 Fleetwood Drive
Oshawa, Ontario
Be the first to live in this brand-new Absolutely Stunning Modern Basement Apartment located in the newly developed Fleetwood Drive community in a prime family friendly Oshawa location. This Spacious unit offers high-end finishes, a stylish layout, and exceptional convenience. Features include: Large open-concept living area with excellent natural light, Full, modern kitchen with brand-new stainless steel appliances and Quartz Countertops, Rarely offered Extra Cabinet Storage! Upgraded bathroom with glass shower Lighted Mirror and Premium fixtures, Private separate entrance, In-unit Hi End BRAND NEW washer and dryer, High-speed internet included, Specious Den Perfect for Home Office Use, Pot Lights Throughout, 2 PARKING SPOTS, Steps to Transit, 7-12 minutes to Durham College & Ontario Tech University, 3-5 minutes to grocery stores, plazas, restaurants, and parks. Easy access to 401 and 407! (id:60365)
Bsmt - 67 Westgate Avenue
Ajax, Ontario
Above-ground two-bedroom, two-bathroom walk-out basement apartment with a private separate entrance, located in one of Ajax's most desirable neighbourhoods. This bright and beautifully finished basement offers a modern open-concept kitchen complete with stainless steel appliances, a centre island, and ample cabinetry, perfect for everyday living and entertaining. The spacious primary bedroom features a private ensuite with a standing glass shower, while the second bedroom and full guest bathroom provide comfort and flexibility for family, guests, or a home office.Large above-ground windows fill the space with natural light, creating a warm and welcoming atmosphere throughout. Ontario Tech University and Durham College are only 20 minutes away, making this location ideal for professionals or small families seeking a stylish and convenient living space. Enjoy the convenience of being close to top-rated schools, parks, shopping centres, restaurants, and public transit, with easy access to major highways. (id:60365)
4655 Sideline 6
Pickering, Ontario
Welcome to a home that nurtures both comfort and connection. Set on 15 acres of peaceful countryside in rural Pickering, this custom-built 4-bedroom home offers nearly 6,000 sq ft of thoughtfully designed living space - a place to grow, gather, and enjoy life's quiet moments while staying close to every convenience. Step inside to a beautifully laid-out main floor where every detail feels intentional. The dining area features hardwood floors and a picture-perfect view of the surrounding landscape. At the heart of the home, the kitchen offers built-in double ovens, a gas cooktop on the centre island. Overlooking the sunken living room, a wood-burning fireplace creates a warm and welcoming space to unwind while admiring the natural scenery beyond. A private office with built-in shelving and hardwood floors provides a comfortable work-from-home retreat. Upstairs, the primary suite is a true haven with a walk-in closet, soaker tub, separate shower, and a walkout to a private balcony overlooking the fully stocked trout pond - the perfect spot for a peaceful morning coffee. Three additional bedrooms offer ample space for family, guests, or flexible living. The full walk-out basement expands your lifestyle with a large recreation area, a sound-proof media room, a convenient kitchenette, and access to a bright glass-enclosed sunroom - ideal for year-round enjoyment or stargazing in comfort. A new high-efficiency heat pump ensures comfort through every season. Outdoors, the setting is equally remarkable. Enjoy an in-ground pool, Arctic Spa hot tub, an electronic gate and outdoor lighting, apple trees, and endless space to explore. All new high-end energy star windows in custom colour and stained fibreglass entry door system. Garden doors and retractable mirage screens. Peaceful and private, yet just seven minutes to the 407 - this property offers the perfect balance of country living and modern convenience. This isn't just a home - it's a lifestyle meant to be lived. (id:60365)
1239 Fieldstone Circle
Pickering, Ontario
**OPEN HOUSE SUNDAY DECEMBER 14th 2pm-4pm** Welcome to 1239 Fieldstone in the highly sought-after Maple Ridge neighbourhood! You'll fall in love the moment you drive up to the spacious four-car driveway, double garage, and landscaped front yard. This Heron built home offers a bright, inviting foyer that leads to generous living and dining areas. The eat-in "greenhouse" kitchen features a skylight and oversized wall-to-wall pantry, filling the space with natural light. The cozy family room offers a fireplace and walkout to an incredible oversized, pie-shaped, pool-sized yard - fully fenced and perfect for summer BBQs, endless soccer/volleyball/baseball games, and a rear gate that provides direct access to green space with hiking and biking trails. Functional main-floor laundry room includes garage and side-door access - an ideal mudroom setup! Upstairs, you'll find spacious secondary bedrooms, a family-sized main bath, and a large primary retreat with a redesigned walk-in closet and a spa-like 6-piece ensuite. The finished basement adds even more living space with a fifth bedroom and a recreation room, ideal for growing families, entertaining or guests. Located on a quiet crescent, this home is just minutes from both public and Catholic elementary schools (both with desirable French Immersion programs), as well as parks, tennis courts, grocery stores, restaurants, and easy access to highways 401 and 407. Most Windows Replaced, newer shingles, Air Conditioner'19, painting throughout'25, most flooring'25 (id:60365)
44 - 30 Dundalk Drive
Toronto, Ontario
Welcome to 30 Dundalk Drive Unit 44 a beautifully renovated 3+1 bedroom, 3-bathroom townhouse offering modern living in a prime Scarborough location. The main floor has been thoughtfully reimagined into a fully open concept layout, featuring rich hardwood flooring, a spacious kitchen island with elegant stone countertops, and seamless flow perfect for both daily living and entertaining. Walk out from the living area into a lush, fully enclosed backyard oasis with a mature, well-maintained garden ideal for relaxing or summer gatherings. Upstairs, you'll find three exceptionally generous bedrooms and an updated full bathroom, providing comfort and space for the whole family. The finished basement offers a full apartment-style setup, complete with a kitchen, full bathroom, and a private bedroom perfect for multigenerational living, hosting international students, or providing extra space for extended family (note: no separate entrance).Located just steps from TTC transit, minutes to Highway 401 and the DVP, and directly across from Kennedy Commons with shopping, dining, and everyday conveniences at your doorstep. Also a short drive to Scarborough Town Centre. This home truly combines turnkey living with unmatched convenience. (id:60365)
2305 - 15 Mercer Street
Toronto, Ontario
Welcome to Nobu Residences at 15 Mercer Street a stunning two-bedroom, two-bath suite in the heart of downtown. Surrounded by the citys best dining, shopping, and entertainment, this location offers unmatched convenience. Enjoy world-class amenities and direct access to the Nobu bar and restaurant right at your doorstep. A rare lifestyle opportunity in one of Toronto's most iconic addresses. (id:60365)
2005 - 82 Dalhousie Street
Toronto, Ontario
This One Bedroom Unit With Floor to Ceiling Large Window Located In Church-Yonge Corridor * This Unit Offers A Wonderful City Views With a High-End Finishes * Modern Interiors and a Contemporary Kitchen *Walk Score 100/100*Convenient for Students and Faculty*Every Important Place, Everything Necessary is Just Steps from Building*All are Within Walking Distance; Financial District, Ryerson University, UOT, Yonge - Dundas Square, Health Science Complex. Amenities(5500sf) Spread out Wellness Zone ( Yoga, Cross Training, Cardio, Weights), Pet Area, Shared Workplace/Lounge. Suitable for Investor and Young Professional Couple! (id:60365)
251 - 30 Stadium Road
Toronto, Ontario
Stunning Waterfront South Beach Marina Townhome for Lease! Experience luxurious lakeside living in this beautifully maintained 2-bed, 2-bath, one-level townhome-style condo offering approximately 810 sq ft of comfortable, open-concept living space. Designed for convenience and relaxation, this bright suite features two large private patios, perfect for outdoor dining, entertaining, or simply enjoying the waterfront atmosphere. Inside, you'll find a modern kitchen with granite countertops, a cozy gas fireplace, in-suite laundry, and generous storage throughout. This lease includes 1 underground parking space and a storage for added convenience. Located steps from Toronto's best waterfront amenities, enjoy easy access to the Waterfront Trail, Harbourfront Centre, Billy Bishop Airport (Porter Airlines), TTC to Union Station, parks and marinas, and the National Yacht Club. The building and community offer exceptional walkability, serene lake views, and a quiet, well-managed environment. Ideal for professionals or small families seeking a stylish and comfortable home by the water. Don't miss this rare opportunity (id:60365)
65 Farmstead Road
Toronto, Ontario
Easy Access To 401/404/DVP, Minutes To Ttc, Go Train, Bank, Restaurants, Church, Groceries, Parks. One Bus To Yonge Subway. Private Driveway And Garage, Hardwood Floor Thru-Out, Spacious Kitchen, Large Living Room And Dining Room, Central A/C. Top School York Mills CI Zone. (id:60365)

