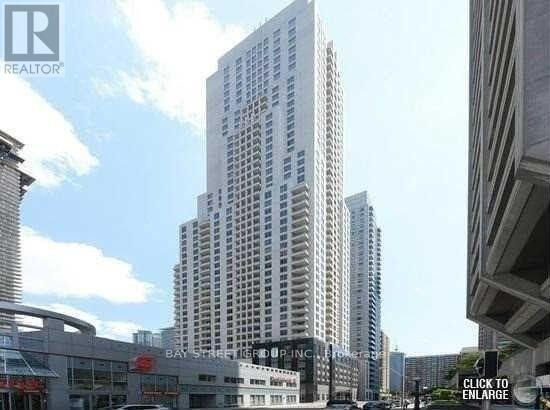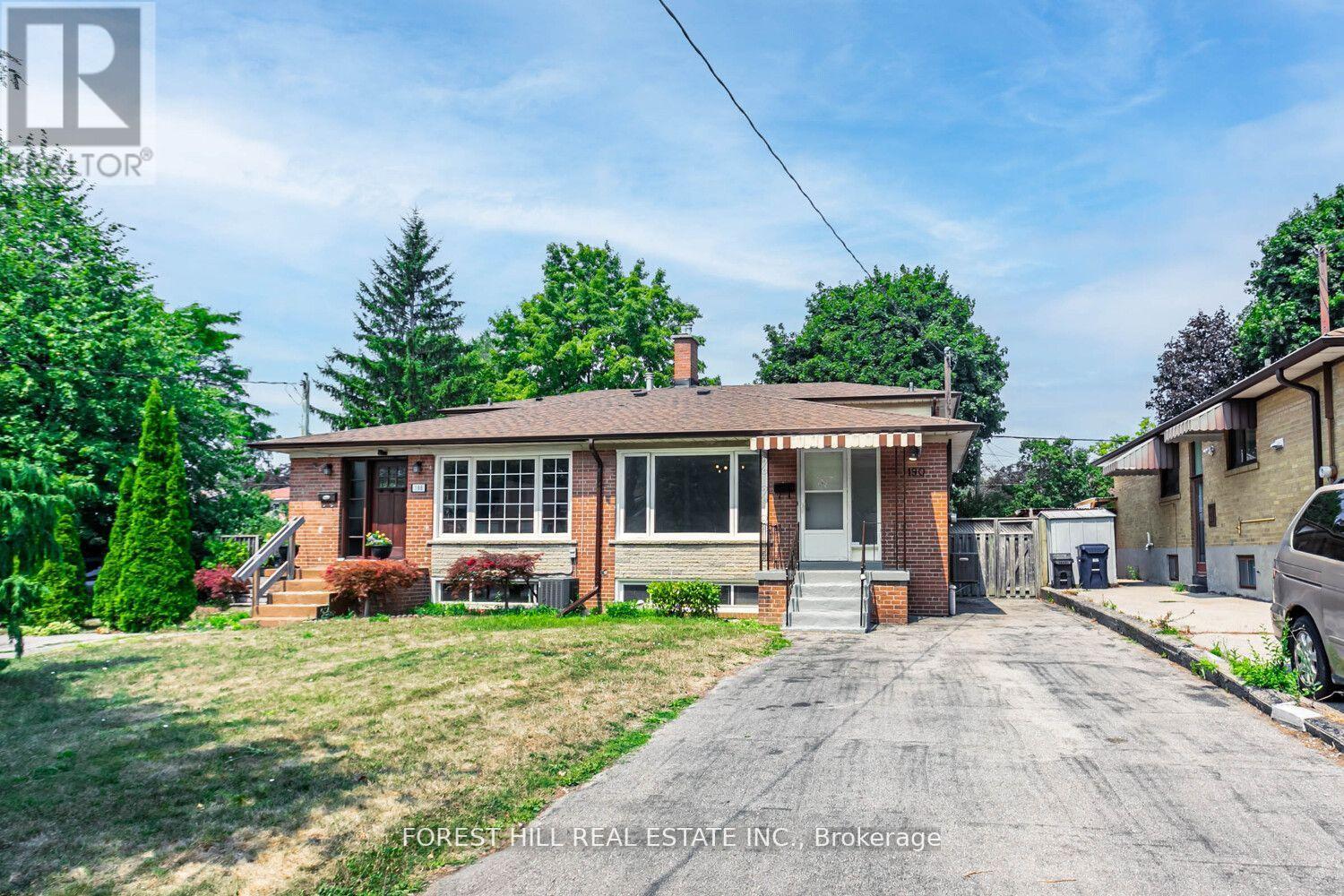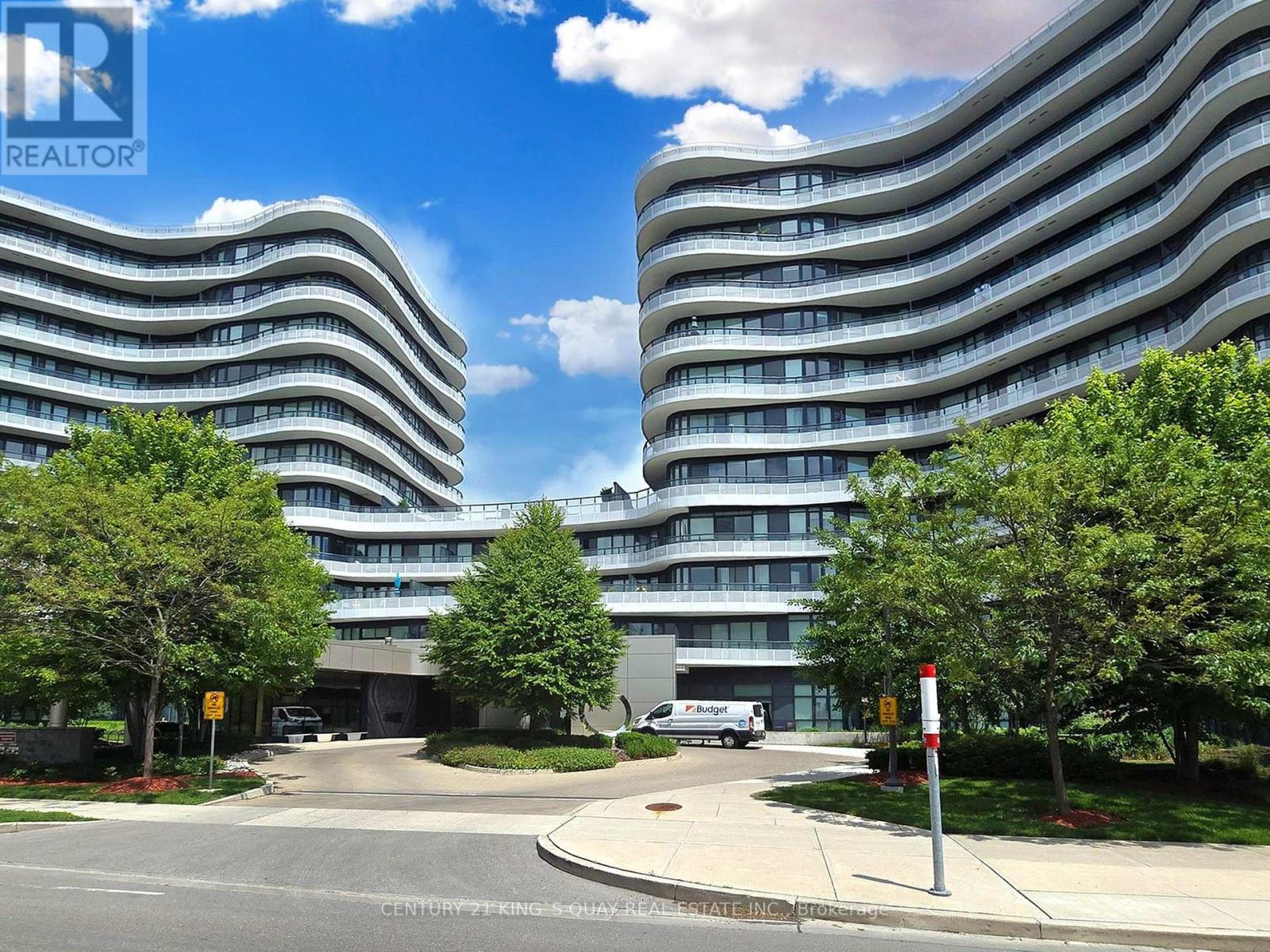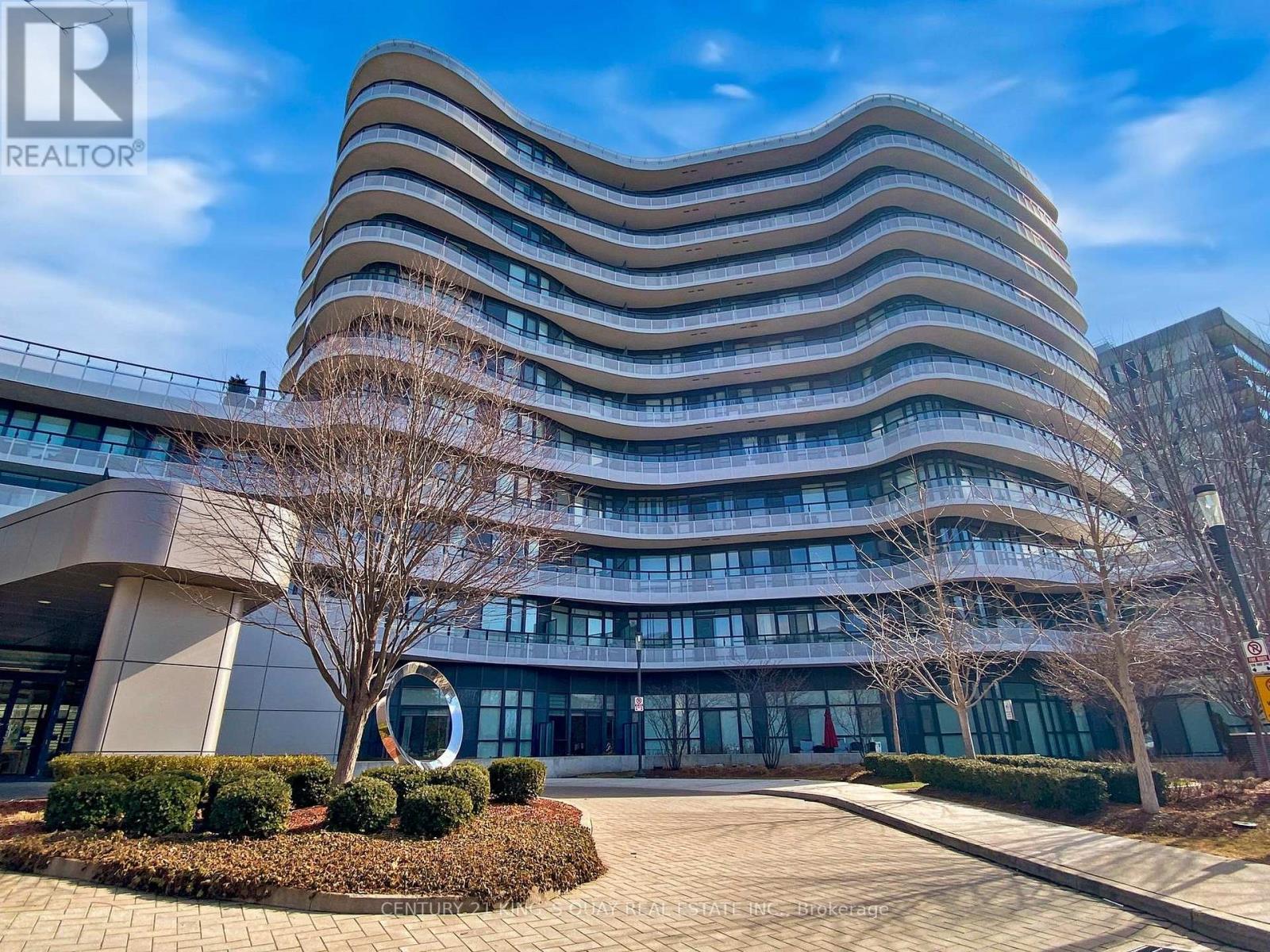117 Enchanted Hills Crescent
Toronto, Ontario
Welcome to this beautifully renovated detached home, 4 Spacious Bedrooms | 4 Modern Bathrooms 2 Fully Equipped Kitchens with Stainless Steel Appliances at main kitchen, Brand-New Hardwood Floors Throughout, Pot Lights on Main & Lower Levels, Bright and Open Layout, Driveway Fits Up to 5 Vehicles. located in a desirable and family-friendly community, ideally situated within a quiet yet vibrant neighborhood. Thoughtfully designed with both style and functionality in mind, this home is perfect for large families or multi-generational living. live with parents while maintaining separate living spaces and privacy. The main level features a spacious living room with two corner windows allowing for an abundance of natural light, a modern kitchen with stainless steel appliances at main kitchen, and open-concept living spaces with new hardwood flooring. The basement includes a second kitchen, offering great flexibility for extended family living arrangements. Elegant finishes, and a practical layout, this home is move-in ready and designed for comfort. Adding to the convenience of this Home. this home is only minutes away from schools, library, church, supermarkets, banks, coffee shops, and public transit. Parks and community centers are close by, while Pacific Mall and Woodside Square shopping centers provide endless retail and dining options. Don't miss the opportunity to Leasing this exceptional home book your private showing today! (id:60365)
1976 Edenwood Drive
Oshawa, Ontario
Welcome to 1976 Edenwood Drive, Oshawa an immaculate raised bungalow in the sought-after Samac community, perfectly blending comfort, location, and lifestyle. This move-in ready home offers 2+2 bedrooms and 2 full bathrooms, providing a functional layout ideal for families, professionals, or investors. The bright eat-in kitchen offers plenty of cabinet and counter space, with a walkout to a beautiful deck overlooking a private backyard perfect for relaxation or entertaining. The lower level features two additional bedrooms and a spacious family room with a cozy gas fireplace, creating a comfortable and versatile living space for guests, extended family, or rental potential. Located on a quiet, tree-lined street, you will enjoy easy access to Ontario Tech University, Durham College, Highway 407, parks, schools, shopping, and transit everything you need is just minutes from your door. This turnkey gem is ready for you to move in and enjoy. (id:60365)
1704 - 33 Lombard Street
Toronto, Ontario
Bright corner 2 bedroom at Spire in Old Town with floor to ceiling windows, 9 ft ceilings, and a private balcony of over 150 square feet where BBQs are permitted; Beanfield true fiber delivers 4 Gbps for $65 per month; enjoy year round heating and cooling and a generous in suite storage closet; practical details include two private bike parking spots and underground parking available for $200 per month; residents enjoy 24 hour concierge, a well equipped fitness studio and sauna, a rooftop garden with BBQ terraces, party and meeting rooms, and guest suites; moments to St. Lawrence Market with the new North Market now open and Sunday shopping at the South Market, plus easy groceries at Metro on Front, Loblaws at Lower Jarvis, and Farm Boy at Sugar Wharf; future Ontario Line stations at Corktown and Moss Park are under construction to enhance connectivity; steps to King and Queen streetcars and subway, the Financial District and PATH, St. James Park, Berczy Park, and Cloud Gardens; shown furnished; furnishings are available for purchase from the current tenant and are not included in rent; unit can be delivered vacant of furniture. (id:60365)
5404 - 180 University Avenue
Toronto, Ontario
A rare opportunity to own an exclusive 1,848 sq. ft. corner suite above the prestigious 5-Star Shangri-La Hotel. This 2-bedroom + den residence showcases meticulous design and bespoke finishes, including a custom balcony and elegant gold-leaf fireplace. Enjoy a Boffi-designed kitchen with premium Miele and Sub-Zero appliances, soaring 10 ceilings, motorized shades, and breathtaking unobstructed views. The spacious den offers versatility as a home office or third bedroom. (id:60365)
1507 - 55 Bremner Boulevard
Toronto, Ontario
Welcome to Maple Leaf Square in the heart of Torontos Harbourfront, Financial, and Entertainment Districts. This high-floor 2-bedroom corner suite offers approx. 825 sq. ft. of living space with 9 floor-to-ceiling windows and hardwood throughout. Features include a designer kitchen with stainless steel appliances, granite counters, and center island. Primary bedroom with 4-piece ensuite and double closets; spacious second bedroom with large windows and mirrored closet. Enjoy partial lake views and direct access to MLS Mall, Longos, Starbucks, restaurants, pharmacy, PATH, and Union Station. Includes 1 parking and 1 locker. (id:60365)
1203 - 38 Grenville Street
Toronto, Ontario
Luxurious city living at the murano south tower on bay/college! 2+1,2 bathrooms. Bright and sunny south-west views. Modern floor to ceiling wall to wall windows. Open concept layout makes it an entertainer's dream. Split bedroom floor plan boasts two full bathrooms plus a den. Perfectly situated location with world class amenities. Steps to, ttc. Uoft. Ryerson, eatons centre, yorkville, hospitals, queen's park and financial district. (id:60365)
1604 - 35 Balmuto Street
Toronto, Ontario
Welcome to urban living at its finest in the heart of Toronto! Located at the vibrant intersection of Yonge & Bloor, just steps from the upscale charm of Yorkville, this spacious northeast corner unit offers the perfect blend of style, space, and convenience. With 1+1 bedrooms, 2 full bathrooms, and a generous 828 sq. ft. of interior living space, this thoughtfully designed suite features a bright open-concept layout, full-sized stainless steel appliances, a dedicated dining area ideal for entertaining, and a versatile den that can comfortably function as a second bedroom, guest room, or private home office. The unit includes a locker for additional storage and is situated in a building with excellent amenities. Enjoy unparalleled access to world-class shopping, gourmet restaurants, art galleries, museums, cinemas, the Toronto Reference Library, and the University of Toronto all within walking distance. With a perfect Walk Score of 100 and steps to the subway station, this location truly offers the ultimate in convenience, lifestyle, and investment potential. (id:60365)
190 Lynedock Crescent
Toronto, Ontario
Welcome to 190 Lynedock Crescent a beautifully renovated and meticulously maintained4-bedroom home in the heart of Parkwoods. This bright and spacious residence features three bathrooms, brand new light fixtures, and gorgeous new flooring throughout. The inviting open-concept living and dining area flows seamlessly into a generous sized kitchen with a breakfast area, perfect for family meals or morning coffee. A convenient powder room, excellent storage, and a large backyard shed with electricity add to the homes functionality. The basement is great for a separate rental unit or in-law suite with kitchen rough in and living and bedroom area. The extra-deep driveway accommodates parking for up to four vehicles. Situated in the highly sought-after Parkwoods community, just south of the 401 and east of the DVP, you'll enjoy a peaceful, family-friendly atmosphere with excellent schools, nearby shopping, and TTC at your doorstep. Outdoor enthusiasts will love the incredible park network starting at Lynedock and Brookbanks Parks, leading through Deerlick Creeks 26-hectare ravine and connecting to the East Don River trails perfect for hiking, biking, and exploring nature. Best of all, right around the corner lies Fenside Park, offering tennis courts, a baseball diamond, Fenside Arena, playgrounds, and wide-open green space everything you need for an active and vibrant lifestyle. (id:60365)
915 - 99 The Donway W
Toronto, Ontario
Bright & Spacious 2-Bedroom Plus Den, 2 Bath 1,272 Sq Ft Suite With Brilliant Layout. Panoramic View With 9' Ceiling. Gourmet Open Concept Modern Kitchen With Custom-Matching Cabinetry, Centre Island, Miele Stainless Steel Appliances, Granite Countertop & Custom Backsplash. High Quality Laminate Floor. Master Bedroom With Floor-to-Ceiling Window and 3-Pc Ensuite Bath. Large Wrap Around Balcony With Spectacular North West Sunset Views. Top Quality Hunter Douglas Window Coverings. Excellent amenities with Friendly 24-Hr Concierge, Rooftop Terrace & BBQ Area, Theatre/Media, Pool Table, Gym, Party Room, Pet Spa & Visitor Parking. Walking distance to The Shops at Don Mills, Cinema, Bars & Restaurants, Public Transit. (id:60365)
2214 - 197 Yonge Street
Toronto, Ontario
**Full Furnished**Experience Elevated Urban Living In This Refined 1+1 Bedroom Condo At The Iconic Massey Tower. This Beautifully Designed Unit Features Floor-To-Ceiling Windows, Sleek Laminate Flooring, And A Modern Open-Concept Kitchen With Built-In Appliances And High-End Finishes. A Bright And Spacious Living Area The Perfect Spot To Relax After A Busy Day. Located In The Vibrant Heart Of Downtown Toronto, You're Just Steps To Queen Subway Station, Eaton Centre, St. Michaels Hospital, TMU, And A Variety Of Top Dining, Shopping, And Cultural Destinations. Residents Enjoy Exceptional Building Amenities, Including A State-Of-The-Art Fitness Centre, 10th-Floor Outdoor Terrace, And 24-Hour Concierge. An Exceptional Opportunity To Live Where Style Meets Convenience. (id:60365)
706 - 99 The Donway W
Toronto, Ontario
Bright & Spacious 1-Plus-Den Unit With Brilliant Layout. Panoramic View and 9 ft ceiling. Gourmet Open Concept Kitchen with Modern Cabinets, Undermount Sink, Granite Countertop & Backsplash. High Quality Laminate Floor. Master Bedroom with Floor-to-Ceiling Window, Mirrored Closet and 4-Pc Ensuite Bath. Ensuite Laundry. Excellent Amenities with Friendly 24-Hr Concierge, 5th Floor Rooftop Terrace & BBQ Area, Theatre/Media, Pool Table, Gym, Party Room, Pet Spa & Visitor Parking. Walking distance to The Shops at Don Mills, Cinema, Bars & Restaurants, Public Transit. (id:60365)
37 Pierpoint Drive
Niagara-On-The-Lake, Ontario
Available for you to move in November 1, 2025 ! An opportunity to make this executive subdivision in Niagara on the Lake your home - a 3 bedroom bungalow townhome $2900/month + All utilites. Pets will be considered - depending on number and size. Garden Maitenance service included. Imagine waking up each day in a home that truly inspires. This exquisite property at 37 Pierpoint Drive is more than just a house; it's a canvas for your dreams. The heart of the home is a breathtaking open-concept kitchen and living area, where a stunning stone fireplace serves as a focal point, flanked by custom built-in shelving. Here, you'll create lasting memories with loved ones while enjoying the warmth of the fire.The gourmet kitchen is a chef's paradise, boasting sleek stainless steel appliances, elegant white cabinetry, and a stylish tile backsplash. Modern pendant lighting adds a touch of sophistication, while the adjoining dining area creates the perfect space for both casual meals and formal entertaining.Upstairs, the primary bedroom is a serene retreat, bathed in natural light and offering ample space for relaxation. The bathrooms are thoughtfully designed, combining functionality with style, featuring modern fixtures and ample storage.For the sports enthusiast or collector, a dedicated space showcases memorabilia, perfect for displaying your passions. The laundry room adds convenience to daily life, while the overall neutral palette throughout the home provides a blank canvas for your personal style.This property isn't just a home; it's an opportunity to elevate your lifestyle in one of Canada's most charming towns. With its perfect blend of modern amenities and timeless charm, this house is ready to become the backdrop for your most cherished moments. (id:60365)













