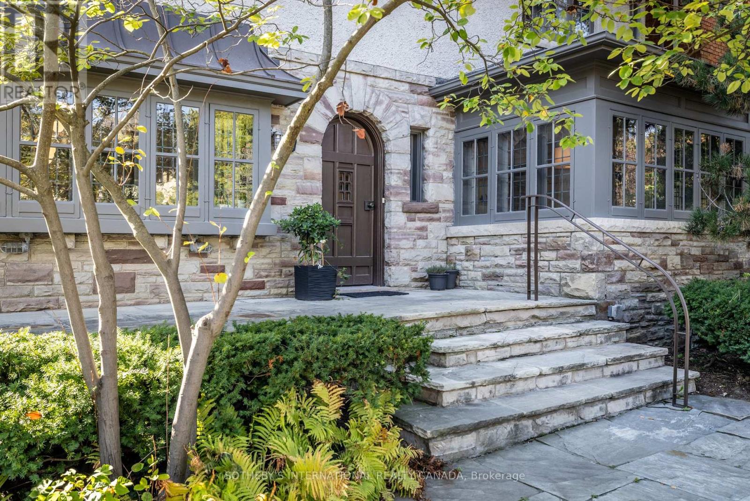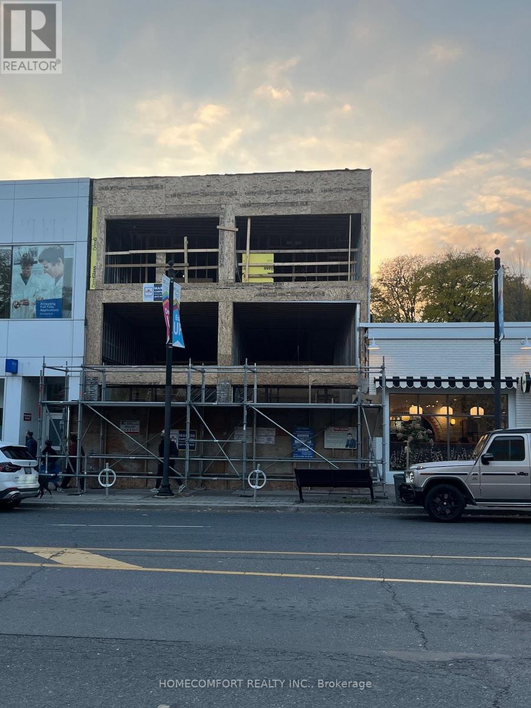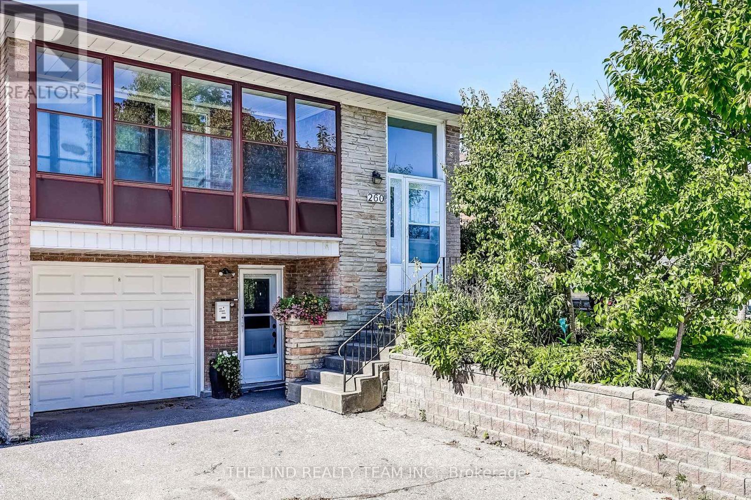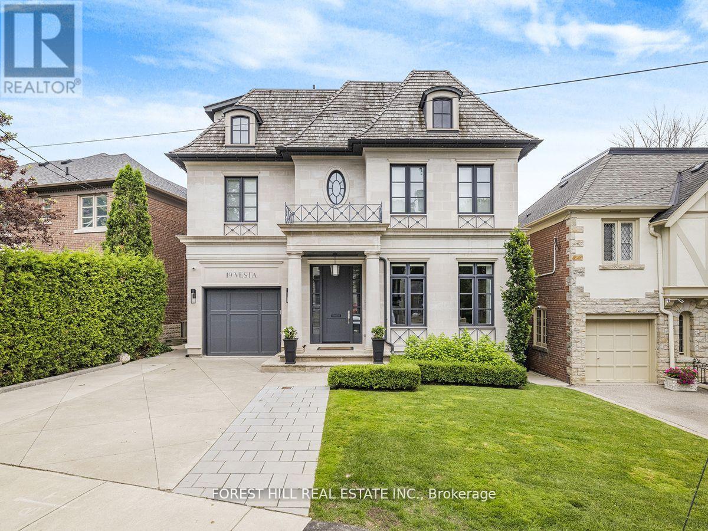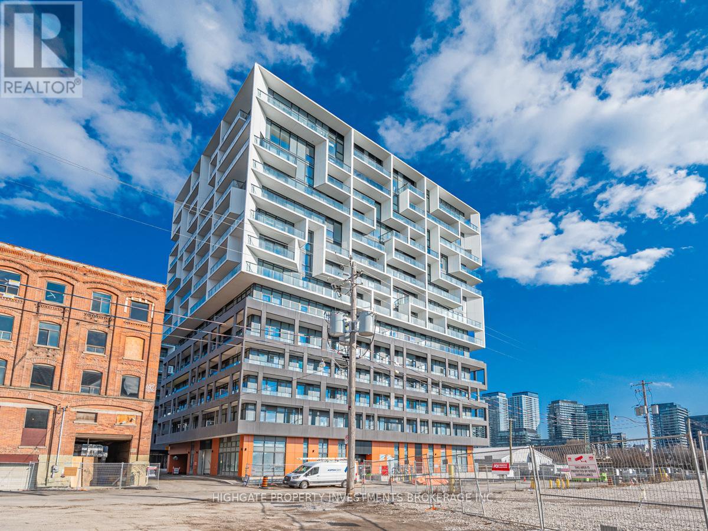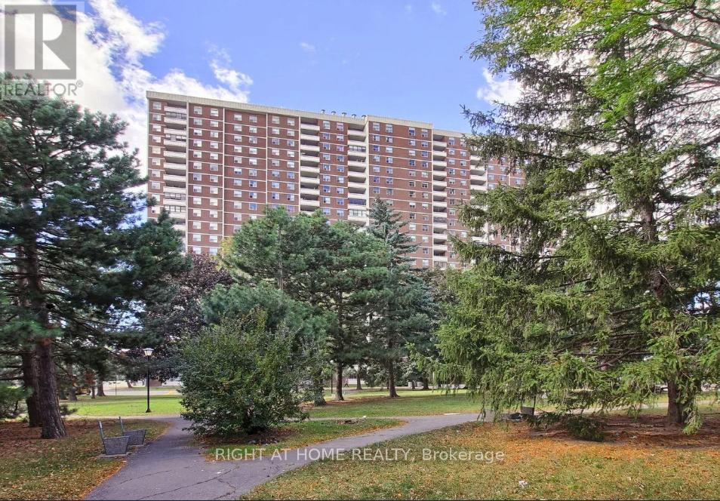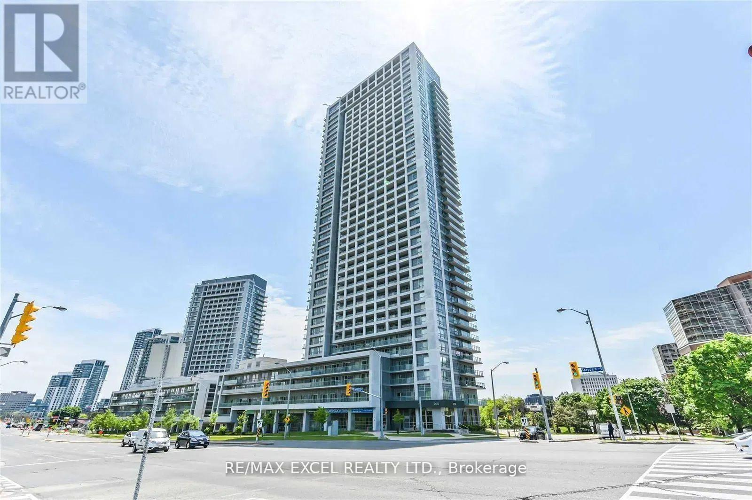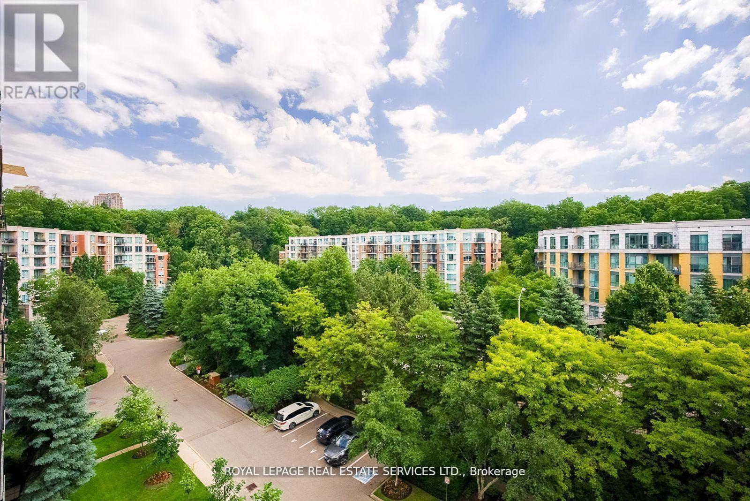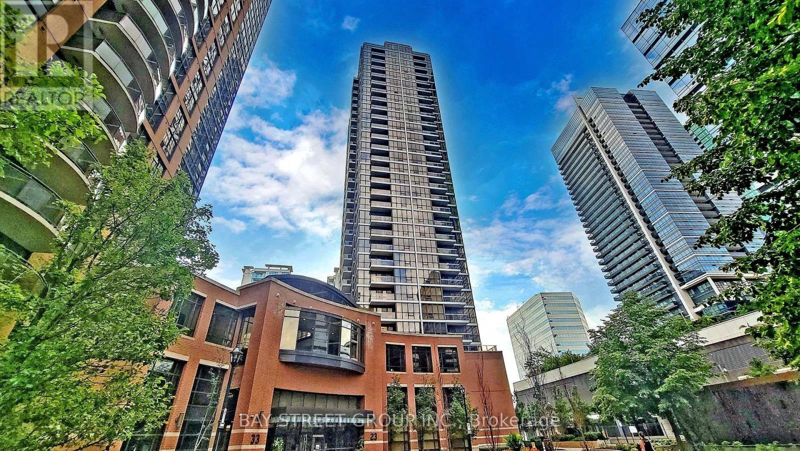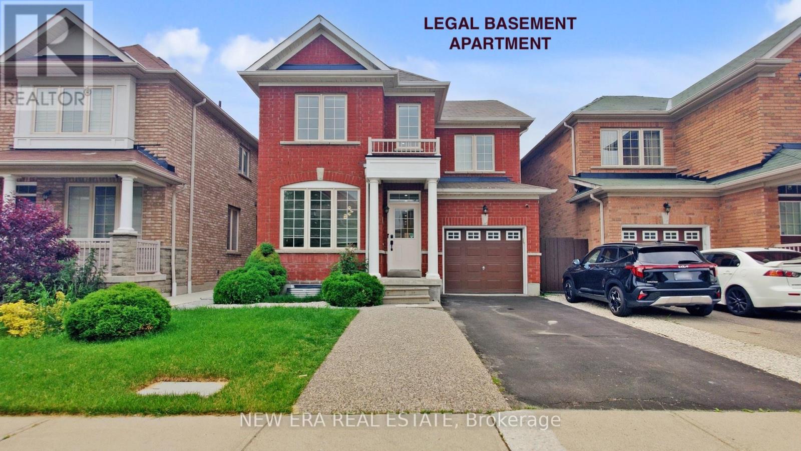4508 - 1080 Bay Street
Toronto, Ontario
U of T Yorkville Luxury Living! Welcome to the iconic U Condos, where sophistication meets convenience in the heart of downtown Toronto. This bright and spacious 2-bedroom, 2-bathroom suite offers 896 sq ft of interior living space plus a 277 sq ft balcony with breathtaking, unobstructed city views. Enjoy a functional split-bedroom layout for optimal privacy, a sleek modern kitchen with a large island ideal for entertaining, and floor-to-ceiling windows that fill the space with natural light. Perfectly located steps from the University of Toronto, Yorkvilles finest shops, world-class dining, and public transit this address defines convenience and prestige. Building amenities include a rooftop terrace, party room, billiard room, library, gym, yoga studio, sauna, change rooms, and 24-hour concierge service. Freshly painted and move-in ready! Includes one parking space conveniently close to the elevator and one locker for extra storage. Don't miss this rare opportunity to own in one of Toronto's most desirable and luxurious communities! (id:60365)
74 Inglewood Drive
Toronto, Ontario
A rare opportunity in Moore Park! This stunning renovated home sits on a beautiful 175' deep ravine lot, offering unparalleled privacy and spectacular views. Perfect for families and entertainers, this home boasts 4+1 spacious bedrooms, 5 bathrooms, and bright, open-concept principal rooms with a charming fireplace. The expansive third floor features a versatile bonus room with high ceilings. Currently used as a billiards room, it could also serve as an extra bedroom or provide the perfect space for a golf simulator. Prime walk-everywhere location! Just 500 meters to the subway, Farm Boy, and Loblaws. You're also a short stroll from the shops of Yonge & St. Clair and Summerhill, and moments from the prestigious Toronto Lawn Tennis Club. Located in one of the city's best school districts with access to highly-acclaimed public and French Immersion programs, and just minutes from Toronto's top private schools. This home is a perfect combination of privacy, size, and fabulous location. Don't miss out! >>> OPEN HOUSE Nov. 9. 2-4pm (id:60365)
2664/2666 Yonge Street
Toronto, Ontario
New Commercial and Residential Mix Use Freehold Standing Property, ready to Occupy in Dec, 2025 at Yonge/Lytton. Step to Yong/Eglinton Corridor. Neighbor with Mandy's Salad Restaurant, Just across The Sporting Life. This Is A Prime Location In the Lawrence Park South Neighbourhood, With Heavy Traffic Volumes And Great Exposure. Convenient Access To The Eglinton Station And Eglinton Crosstown Lrt. The Whole Commercial Unit Including 1771 Sqf Main Floor with 9' Ceiling and 650 Sqf 9 feet Ceiling Open to Above Mezzanine Area (self stair up and down). Bonus Basement 1120 Sqf front part with 8' Ceiling and Rear additional Storage area, 1 Surface parking at Rear. Variable uses from Medical Office, Pharmacy, Dental, Eye Glasses, to Brand Name Stores/ Restaurant Tenants, Etc. (id:60365)
260 Apache Trail
Toronto, Ontario
Wow! Attention Investor First Time Buyers! Value Here! First Time offered! Original Owners! 1962 SF 5 level duplexed full brick backsplit with separate side entrance to main floor could be 3rd unit for multi-generational use! Upper suite with original hardwood floors - Big eat-in kitchen and 4pc bath! Driveway entry suite with big eat-in kitchen - 4pc bath - large bedroom and sitting room! Main floor w/separate entrance - 4th bedroom - 3pc bath w/laundry ability - huge family room w/stone fireplace - picture window - walkout to greenhouse enclosed patio and nice rear western exposed fully fenced lot! Attached single garage plus 3 car driveway parking! Steps to school(s), Park(s), and transit! Estate sale sold 'where-is, as-is' No warranties or representations. (id:60365)
19 Vesta Drive
Toronto, Ontario
Welcome to Toronto's most prestigious neighbourhoods, where timeless elegance and modern sophistication come together in this architectural masterpiece by Lorne Rose Architect. Offering approximately 6,150 sq.ft. of total luxury living space, this residence has been thoughtfully designed to combine functionality, comfort, and style. Featuring 4+1 bedrooms, the home provides ample space for family living and refined entertaining. The primary bedroom retreat is a true sanctuary, showcasing custom wood paneling, an expansive dressing room, and a luxurious 5-piece spa-inspired ensuite. Indulge in marble slab finishes, heated floors, a deep soaker tub, and a walk-in glass shower designed for ultimate relaxation. Entertain and gather in the large principal rooms, each crafted with meticulous attention to detail and superior finishes. The open-concept family room and kitchen seamlessly connect to the living and dining rooms, creating a warm yet sophisticated flow ideal for both intimate evenings and large gatherings. The custom chefs kitchen is a showstopper, featuring upgraded cabinetry, stunning herringbone hardwood flooring, and an oversized quartz centre island with integrated stainless steel sink, Perrin & Rowe faucet, breakfast bar, and additional storage. Modern glass shelving framed with stainless steel accents further elevate the contemporary design. The fully finished lower level is designed for ultimate comfort and recreation, complete with heated floors, a home theatre, gym, sauna, nanny's quarters, and a spectacular recreation room anchored by a designer bar. Additional conveniences include two laundry rooms, heated marble flooring in the foyer and basement, and state-of-the-art finishes throughout. Perfectly located, this home is within walking distance to Upper Canada College, Bishop Strachan School, Forest Hill Public School, Forest Hill Collegiate, as well as boutique shops, fine dining, transit, and everything this coveted community has to offer. (id:60365)
1406 - 9 Tecumseth Street
Toronto, Ontario
Bright & Spacious 1 Bedroom + Den & 1 Bath @ Strachan/King. Natural Light Throughout With Floor-to-Ceiling Windows Featuring Scenic Views Of The Lake. Premium & Modern Finishes Throughout. Stunning Kitchen Featuring Stainless Steep Appliances, Backsplash, Undercabinet Lighting, Deep-Basin Sink & Track Lights. Combined Living/Dining Space Featuring Wide-Plan Laminate Flooring, Walk-Out to Balcony & Open Concept Design. Spacious Den - Perfect For Working From Home! Great Location - Minutes to Trinity Bellwoods, Garrison Common, Queen West, King West, Transit, Restaurants, Shopping, Billy Bishop & Budweiser Stage. Includes 1 Locker! (id:60365)
806 - 205 Hilda Avenue E
Toronto, Ontario
Spacious and well-maintained 2 bedroom, 1-bathroom condo apartment in North York. This unit features open concept custom made kitchen with breakfast area. Walk out to balcony From living room and enjoy Unobstructed Panoramic East View. TTC at the door, minutes to Subway. All Utilities And Cable are included in maintenance fee. (id:60365)
3303 - 2015 Sheppard Avenue E
Toronto, Ontario
Luxury Monarch Ultra Building, Partially Furnished unit. Bright Sunlit Unit With Huge Balcony Of Great South View! 2 Bedroom + Den (900 sf) W/2 Baths Plus Large Balcony (165 sf). Laminate Flooring Throughout. Floor-Ceiling Windows. Modern Kitchen With Granite Countertops & Backsplash. Great Amenities Such As Gym, Indoor Pool, Sauna, Media Room, Theater Room, Large Party Room, Guest Suites. 24 Hrs Concierge. Lots of Visitor parking spots. Steps To Fairview Mall / Don Mills Station, Mall, Library & Grocery. Easy Access To 404/401. (id:60365)
811 - 18 William Carson Crescent
Toronto, Ontario
RECENTLY RENOVATED and move-in ready! This spacious, freshly painted bright 2+1 bedroom, 2 bathroom condo is beautifully maintained and located on a quiet cul-de-sac in the prestigious St. Andrews neighbourhood.Offering 1,245 sq. ft. of functional living space with 9-ft ceilings and a smart split-bedroom layout, the east-facing unit is filled with natural light throughout the open-concept living and dining area, which walks out to a large balcony framed by floor-to-ceiling windows overlooking a beautifully landscaped courtyard and treetops enjoying panoramic views and a peaceful natural retreat.The kitchen features granite countertop, ample cabinetry, and an extended counter that flows into the dining area, creating an island-style design with new faucet and new pendant lighting ideal for entertaining or casual meals. The primary bedroom includes a W/I closet, additional closet, a 5-pc ensuite, while the second bedroom offers double closets; both are enhanced by large windows with serene views of greenery.A versatile den with French doors and a built-in closet functions perfectly as a home office or optional 3rd bedroom.RENOVATED MASTER BATHROOM(SEP2025) with modern wall/floor tiles, mosaic shower floor, new shower glass door, new toilet, updated faucets,spotlights/light,and sleek finishes designed to provide a spa-like retreat. GENERAL UPGRADES include touch ups to flooring,freshly painted,new door handles,new faucets,new lights, new chandelier, and new kitchen pendants/lights.Building amenities include 24-hr concierge,indoor pool,hot tub,sauna,gym,guest suites,party rooms, library, games area&visitor parking.Maintenance fees cover all utilities and cable & high-speed internet. Parking&locker are conveniently located CLOSE TO THE ELEVATOR. Steps to Yonge St., Hwy 401, TTC, GO, golf, shops, dining, parks&trails, and close to top schools including Owen PS, St. Andrew MS&York Mills CI.Don't miss this opportunity in one of Toronto's most desirable neighbourhood! (id:60365)
1104 - 23 Sheppard Avenue E
Toronto, Ontario
Location! Location! Luxury Spring Minto Gardens Condo at Yonge and Sheppard. Spacious 2 Bedroom + Study Corner Suite with 810 Sqft plus balcony and quiet southeast exposure. Split bedroom layout with open concept living and dining. Two full bathrooms including a primary ensuite with large walk-in closet. Modern kitchen with granite countertops and stainless steel appliances. Hotel-style lobby with 24-hour concierge, indoor pool, fitness centre, sauna, business centre, party room and visitor parking. 2 minutes walk to the subway. Close to entertainment, restaurants, groceries, parks and with easy access to Highway 401. (id:60365)
2204 - 200 Bloor Street W
Toronto, Ontario
Luxurious Suite In The Heart Of Downtown, Yorkville! **Breathtaking Unobstructed Southeast Corner 2Bed+Media Unit W/ Smooth 9Ft Ceiling On High Floor** South East View Wrap Around Balcony, European Inspired Kitchen W/Quartz Countertops. Built-In Appliances & Centre Island. Close To Subway Station, U Of T, Shopping, Restaurants, R.O.M, Entertainment And Financial District. 24Hr Concierge, Fitness, Party Room, Lounge, Outdoor Garden, Guest Suites And More!! (id:60365)
26 Openbay Gardens
Brampton, Ontario
Stunning Fully Detached 4-Bedroom, 4-Bath Home With A Legal Basement Apartment And A Separate Entrance-Perfect For Families Or Investors! Located On A Quiet Street In A Desirable Family Neighbourhood, ThisHome Offers Nearly 2,000 Sq. Ft. Of Carpet-Free Living Space (Above Grade) With 9-Ft Ceilings On The MainFloor, A Beautiful Oak Staircase, And Hardwood Flooring On Main With Laminate Upstairs. Enjoy A BrightLiving/Dining Combo , A Cozy Family Room With A Gas Fireplace, All With Potlights And A Modern Kitchen Featuring Quartz Counters, 4-pc. Stainless Steel Appliances (2025), Under mount Sink, Ceramic Backsplash, And Walk-Out To A Large Backyard-Ideal For Summer BBQs. Upstairs Includes 4 Spacious Bedrooms, Including A Large Primary With Walk-In Closet And 4-Piece Ensuite. Upstairs Laundry For Convenience. Brand New Windows and Glass Installed In 2025. Basement Completed In 2025 With Two Bedrooms, 3 enlarged Egress Windows with Blinds for Privacy, a Sliding Door on BR 2 Allows More Sun Into the Kitchen for Added Natural Light, Full Kitchen With 4-pc Stainless Steel Appliances, Separate Laundry, And A Beautiful 3-Piece Bath-Move-In Ready For Tenants Or Extended Family. Additional Features: 200 Amp Panel, Second Furnace Filter For Clean Air, Sump Pump, And A Pet-Wash Sink In Garage. Parking For 3+1 Vehicles With An Attached Garage. A minute walk to St.Margeurite d' Youville Secondary School and its Track and Field Oval and Athletic Ground, Parks, Bus Stop Transit on Dixie and Father Tobin Road. Close to Shopping- Walmart, Strip Malls on Mayfield & Sandalwood Prkwy/Bramalea Road, Chalo, Bramalea City Centre And All Amenities. Just Move In And Enjoy Including its Morning Sun Exposure with the sun lighting up the huge Living Room. (id:60365)


