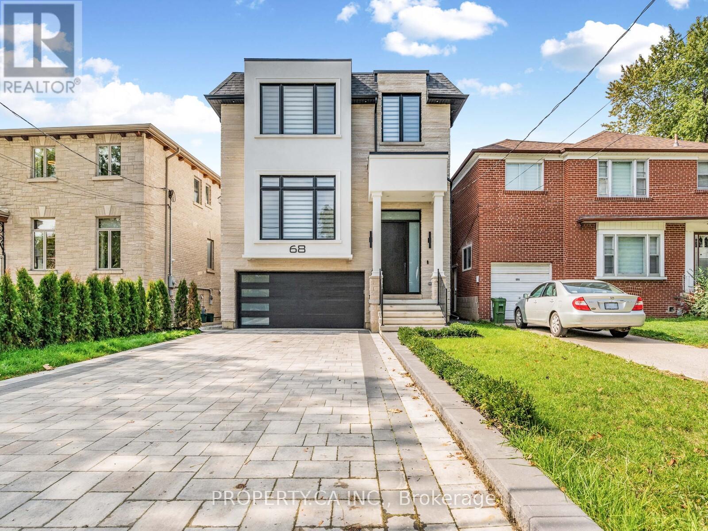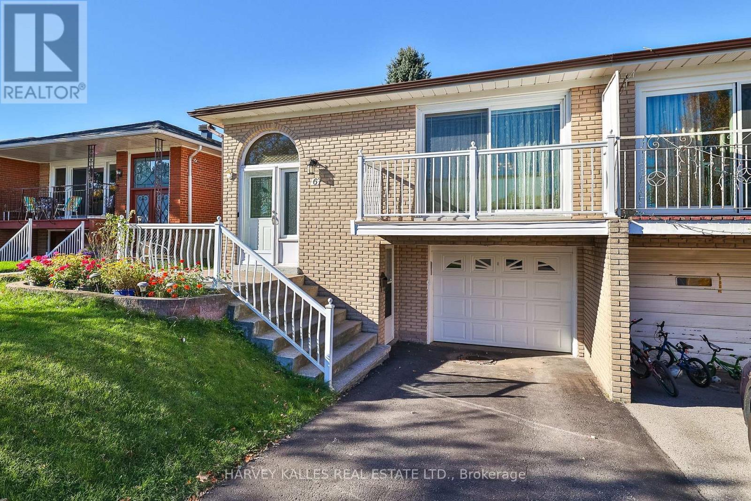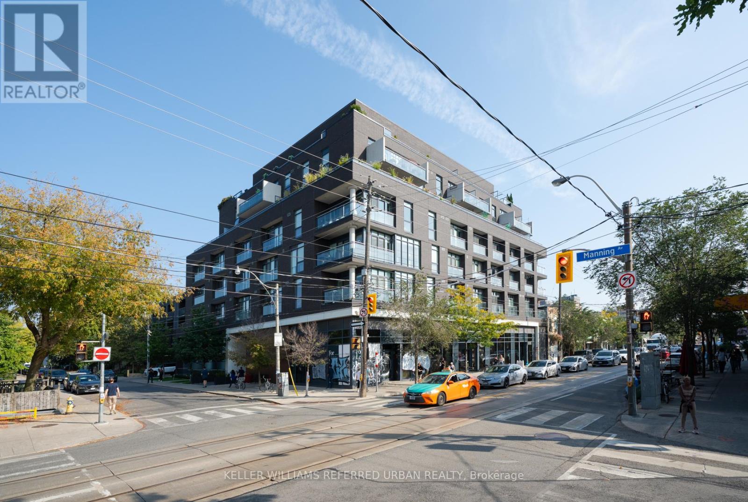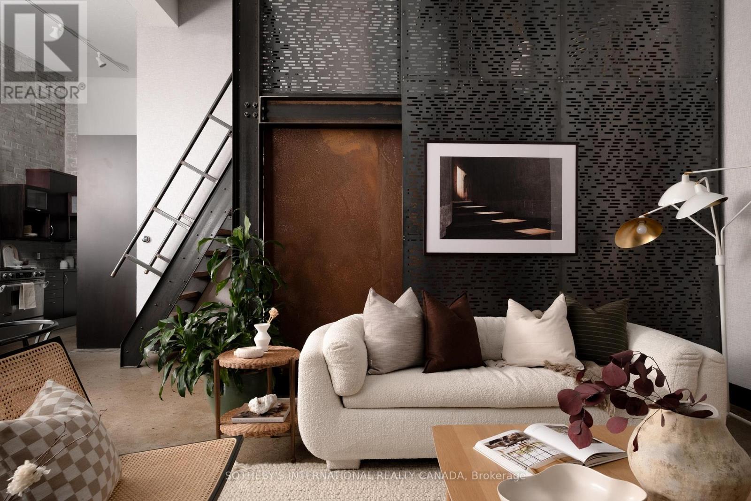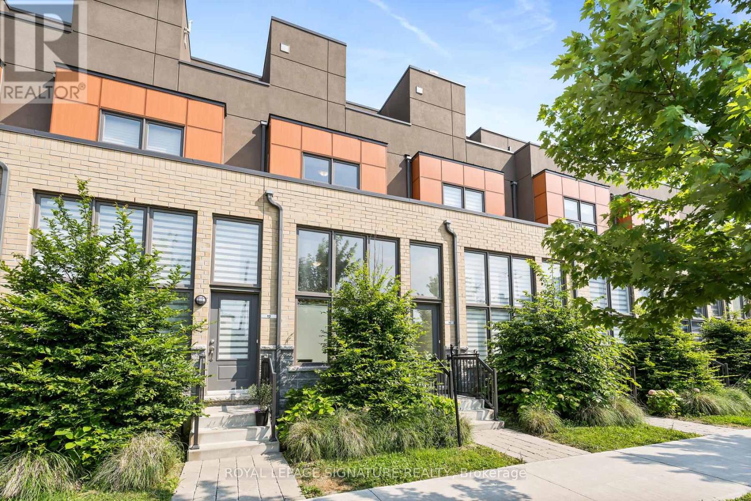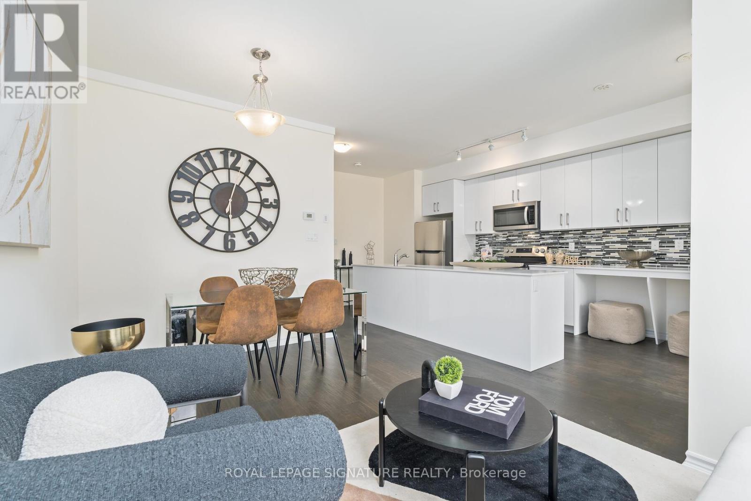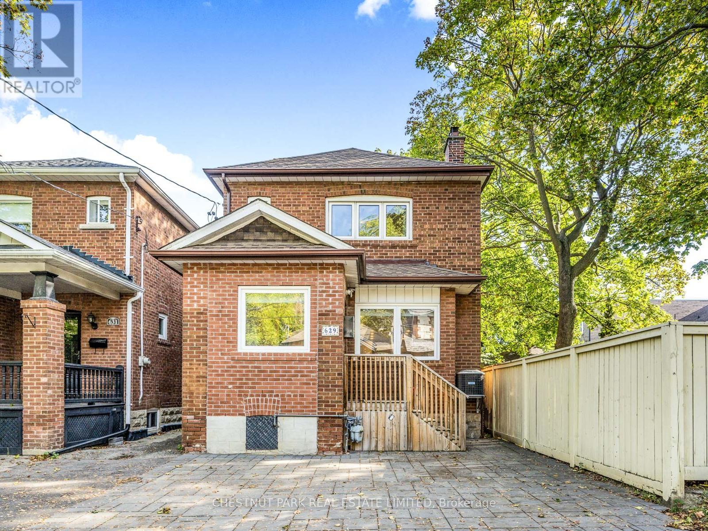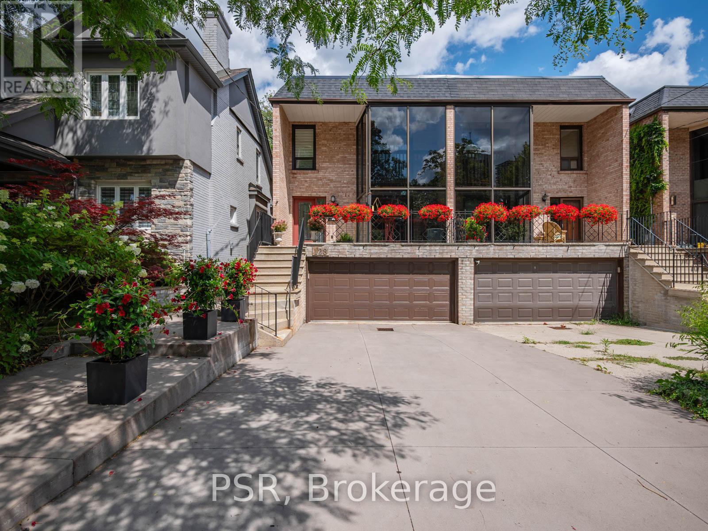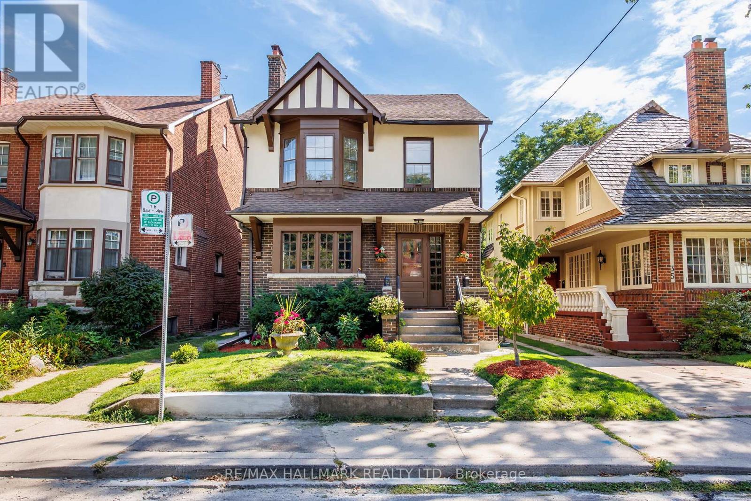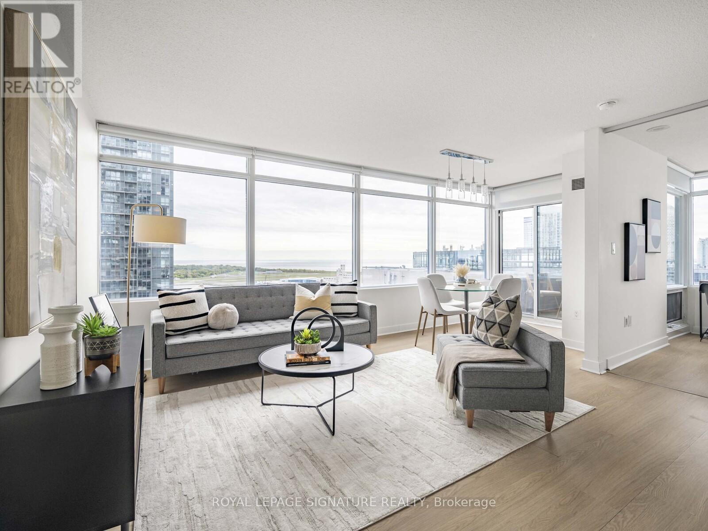68 Lynnhaven Road
Toronto, Ontario
Welcome to 68 Lynnhaven Road, a brand-new custom built luxury home offering the perfect blend of design, comfort, and function. This stunning residence features four spacious bedrooms each with its own private ensuite bathroom six bathrooms in total. Every detail has been thoughtfully curated with top-of-the-line finishes, custom built-in cabinetry, and walk-in closets throughout. The main floor boasts a bright open-concept Kitchen. The gourmet eat-in kitchen is the centerpiece of the home, outfitted with premium appliances, sleek cabinetry, and modern finishes, and offers a seamless walkout to the backyard for effortless indoor-outdoor living. A formal living room, elegant dining room, and a sun-filled family room, creating the perfect flow for everyday living and entertaining. Upstairs each bedroom is a retreat, designed with private ensuite baths and spacious walk-in closets. The fully finished walkout basement extends the living space with a gorgeous custom bar, large recreation area, and room for a gym, office, or guest suite. With a two-car garage and direct home access, convenience is built right in. From the soaring ceilings to the custom cabinetry and abundant storage solutions, this home was designed to maximize both style and functionality. Every corner reflects meticulous craftsmanship and a commitment to quality, making this residence truly move-in ready. Perfect for both entertaining and relaxing, is a rare opportunity to own a home where luxury meets everyday convenience. Backyard has drawings for a pool sized yard. (id:60365)
6 Lucifer Drive
Toronto, Ontario
Beautifully renovated and meticulously maintained, this 5-level semi-detached back-split in North York's sought-after Pleasant View neighbourhood offers the perfect balance of comfort, versatility, and location. Welcome to 6 Lucifer Drive - owned and lovingly cared for by the same family since 1989, this home has evolved with style and substance and is now ready for its next chapter. Offering approximately 2,900 Sq. Ft. of total living space on a 32' x 115' lot, it combines modern updates, functional design, and exceptional potential. Inside, discover spacious principal rooms with hardwood floors throughout, a bright living and dining area with walk-out to a balcony, and a renovated eat-in kitchen featuring granite countertops, custom cabinetry, and a sunny breakfast area. The ground level includes a versatile fourth bedroom or home office and an oversized family room with a cozy fireplace, pot lights, and walk-out to a private fenced backyard with interlocking patio - perfect for family gatherings or outdoor entertaining. Upstairs, three generous bedrooms share a beautifully updated 5-piece bathroom with double vanities and a glass-enclosed shower, while a convenient 3-piece bath and laundry complete the main level. The unfinished lower level offers above-grade windows and a separate side entrance, providing superb potential for a basement apartment or in-law suite. Ideally located across from Van Horne Park, Pleasantview Community Centre, and the Toronto Public Library - Pleasant View Branch, and minutes to Fairview Mall, Don Mills Subway Station, and Highways 401 & 404. Within the catchment for Ernest Public School, Pleasant View Middle School, and Sir John A. MacDonald Collegiate Institute - a perfect place to raise a family in one of North York's most established, amenity-rich communities. (id:60365)
38 Tarbert Road
Toronto, Ontario
Welcome To 38 Tarbert Rd - Where Modern Elegance Meets Family Comfort In The Heart Of The A.Y. Jackson School District!Nestled On A Premium 50x120 Ft Lot, This Fully Renovated 2-Storey Gem Offers Over 2,500 Sq. Ft. Of Sophisticated Living Space Designed For Today's Modern Family. Step Inside And Be Greeted By Sun-Filled Rooms, Gleaming Hardwood Floors, And A Warm, Inviting Flow That Makes You Feel Instantly At Home.The Chef-Inspired Kitchen Is The Showpiece - Boasting Crisp Cabinetry, Sparkling Quartz Counters, And Stainless Steel Appliances, All Overlooking A Bright Eat-In Area Perfect For Casual Mornings. The Spacious Family Room, Complete With A Cozy Fireplace, Invites You To Unwind Or Entertain In Style.Upstairs, Retreat To Your Luxurious Primary Suite Featuring A Spa-Like 4-Piece Ensuite, Jacuzzi Tub, And Cedar-Lined Walk-In Closet. The Additional Bedrooms Are Equally Generous - Ideal For Growing Families Or Guests.The Finished Basement With A Separate Entrance Adds Endless Possibilities - Create An In-Law Suite, A Teen Retreat, Or Generate Extra Income With A Private Rental.Step Outside To Your Backyard Oasis, Complete With A 40' x 9' Deck With Awning, In-Ground Pool, And Beautifully Landscaped Front Yard With Interlock Design. With An 8-Car Triple Driveway, There's Room For Everyone.Enjoy Peace Of Mind With Recent Updates: Roof (2018), Skylights, New Electrical Wiring, Furnace, And A/C. Just Steps To TTC, Parks, Shopping Plazas, And Top-Rated Schools. Lucky #38 - The Home That Has It All, Waiting For You To Move Right In! (id:60365)
228 - 637 Lake Shore Boulevard
Toronto, Ontario
Rarely Offered Authentic Hard Loft In The Historic Tip Top. Equipped With A Huge West Facing Terrace With Your Own Gas Line, Very Rare For The Building! Beautifully Renovated Spa-Like Washroom! 13 Foot Ceiling Height. Hardwood Floors, Granite Counters, Built-In Cabinets. Generous Master Bedroom Size, With Great Closet Space & a Loft area that can be used as office space or storage. Very Well Kept And Clean Unit! Fantastic 1 Bedroom Unit In An Amazing Location! (id:60365)
405 - 205 Manning Avenue
Toronto, Ontario
Welcome to 205 Manning Ave #405, a stunning 626 sq. ft. 1 bed, 1 bath loft-style condo with storage locker in the highly coveted Nero Boutique Condos, nestled in the heart of Trinity Bellwoods-one of Toronto's most sought-after neighbourhoods. Start your mornings or end your evenings on the private patio with a gas hook-up and unobstructed southeast views, or step inside to enjoy 10' ceilings and a sleek European-style kitchen with built-in appliances, a striking black tile backsplash, and a large wood-top island with integrated seating. Floor-to-ceiling windows flood the living space with natural light, while the bedroom offers double closets and the spa-like bathroom showcases a bold black tiled tub surround. Warm LVP flooring and an exposed concrete accent wall bring a perfect balance of modern style and cozy character. Building amenities include a fitness centre, and the unbeatable location places you steps from Trinity Bellwoods Park, Ossington's trendiest restaurants, College Street's lively patios, and Queen West's boutiques, with TTC at your door. This is your opportunity to own a stylish downtown condo without being lost in the concrete jungle-here, you're buying into the vibrant Trinity Bellwoods community. (id:60365)
204 - 264 Seaton Street
Toronto, Ontario
Set within the former Evening Telegram building, this two-storey loft distills the essence of authentic industrial architecture - open yet intimate, expressive yet quiet, designed to live and work with effortless intention. The main floor's open configuration integrates the primary bedroom and ensuite, an adaptable lounge area, and a mezzanine alcove ideal for reading or listening. Polished concrete and patinated steel establish the architecture's quiet presence, tempered by the warmth of the open bedroom's custom Brazilian cherry headboard and integrated closets. The ensuite bathroom extends this sense of retreat - a space of calm material contrast, where veined marble, perforated metal, and radiant floors frame a hydro-thermo tub, a glass enclosed shower, and a double vanity with integrated lighting -shaping an atmosphere that feels both grounded and restorative.Above, the kitchen, dining, and secondary living area flow together with ease. A skylight draws natural light across brick, black tile and steel, creating texture and warmth. The sculptural Ortal fireplace anchors the space, lending to a contemporary, yet timeless design. And the polished concrete floors, connect this level to the character and calm of the space below. A second bedroom and full bathroom complete the space, offering flexibility for guests, creative work, or quiet retreat. Connected by a spiral staircase, each level has its own independent access, allowing the loft to move seamlessly between residential and creative use. A private rooftop terrace offers an outdoor escape and parking is also included, a rarity within this intimate heritage conversion. Designed for modern living and creative work, this loft finds balance between past and present - a space defined by light, material, and a quiet sense of purpose. (id:60365)
10 Curlew Drive
Toronto, Ontario
*** offered for the FIRST TIME *** Brand New, Never Lived-In FREEHOLD Townhome *** over 1300 sqft of space + a walk-out basement to the underground parking space *** The perfect city energy from south and a serene comfort from the north walking into a courtyard, that feels like your backyard oasis, surrounded by everything you need. Walk to public transit, enjoy quick access to the 400-series highways, including 401, 404, and DVP and be surrounded by parks and community centres. Some of the city's finest dining, shopping, and leisure activities are within a 10-minute drive, with destinations like Shops at Don Mills, Fairview Mall, and Betty Sutherland Trail Park close by. Nestled in the highly desirable Parkwoods-Donalda neighbourhood, this home offers top-rated schools and excellent commuting options. Don't miss this rare opportunity to make this remarkable home yours! (id:60365)
30 - 1972r Victoria Park Avenue
Toronto, Ontario
Brand New, Never Lived-In FREEHOLD Townhome *** over 1300 sqft of space + a walk-out basement to the underground parking space *** Experience the perfect balance of city energy and serene comfort in this beautifully located property, surrounded by everything you need for daily living. Walk to public transit and enjoy quick access to the 400-series highways, including 401, 404, and DVP. Savour some of the city's finest dining, shopping, and leisure activities within a 10-minute drive, with destinations like Shops at Don Mills, Fairview Mall, and Betty Sutherland Trail Park close by. Nestled in the highly desirable Parkwoods-Donalda neighbourhood, this home offers top-rated schools, excellent commuting options, and a safety score 99% better than the provincial average truly a fantastic place to settle down. Don't miss this rare opportunity to make this remarkable home yours! (id:60365)
629 Duplex Avenue
Toronto, Ontario
Renovated, open concept Lytton Park home that has been beautifully maintained, this home blends timeless character with thoughtful modern updates.The main floor features a bright, open-concept layout, rare main floor powder room, pot lights, and hardwood floors. A welcoming mudroom with custom floor-to-ceiling built-ins sets the tone as you step inside. The inviting living room offers a cozy fireplace flanked by elegant built-in shelving perfect for relaxed evenings. The adjoining dining area opens directly onto a deck and backyard, making entertaining a breeze. The modern kitchen is as functional as it is stylish, with quartz countertops, stainless steel appliances, a centre island with bar seating, and plenty of storage for busy family life.Upstairs, are three spacious bedrooms, all with hardwood floors, along with a built-in linen closet and a beautifully updated 4-piece bathroom with designer finishes.The lower level offers even more versatile space with a recreation area, an updated 3-piece bathroom, laundry area, and a separate storage room. The backyard features a lovely tiered deck perfect for summer barbecues, a stone patio, low-maintenance astroturf, and a wood platform that is perfect for an additional hang out area. $$$ Spent on Upgrades: Electrical, Plumbing, Roof, AC, Furnace, HWT, Gas Fireplace, Windows, Doors, Floors, Kitchen, 3 Bathrooms, Decks, Fence & More. Licensed front pad parking via a mutual drive adds convenience, and the location truly shines close to top-rated schools including Allenby, Glenview, Lawrence Park CI, North Toronto CI, St. Clements, Havergal, TFS & just steps to Yonge Streets vibrant restaurants and cafés, a short walk to the subway station and so much more. (id:60365)
128 St Clements Avenue
Toronto, Ontario
Welcome to 128 St. Clements Avenue a beautifully updated family home in Toronto's sought-after Allenby neighbourhood, offering exceptional space and thoughtful renovations throughout. This elegant residence combines comfort and functionality across three spacious levels. The main floor features a newly renovated chef's kitchen with custom cabinetry, granite counters, a large centre island with seating for four, and premium Jennair appliances including a double fridge and six-burner gas cooktop. A bright solarium floods the space with natural light, and the walkout from the living room leads to a private backyard and patio - perfect for entertaining or family living. The open concept living and dining rooms offer wonderful flow and abundant natural light. Upstairs, the second floor includes three generous bedrooms with hardwood floors, ceiling fans, and ample storage. The primary suite boasts double closets and a stylish 3-piece updated ensuite. The additional bedrooms share a beautifully renovated 3-piece bath with porcelain tiling and a glass shower. The finished lower level expands the living space with a recreation room, gas fireplace, walkout to the backyard, powder room, laundry area with sink and storage, and direct access to a rare double car garage. Outside, enjoy a private backyard with mature trees and a deck. Perfectly located within walking distance to Yonge Street, shops, restaurants, transit, and top-rated schools ( Allenby and North Toronto CI), 128 St. Clements Avenue is truly move-in ready, blending quality craftsmanship, modern comfort, and convenience in one of Toronto's most desirable neighbourhoods. (id:60365)
33 Austin Terrace
Toronto, Ontario
Welcome to this charming all-brick detached 4-bedroom residence nestled in one of Torontos most sought-after neighbourhoods. Offered in original condition, this home is filled with character and brimming with potential an exceptional opportunity to renovate, restore, or reimagine into the perfect family home. Timeless architectural details include elegant wood trim, French doors, wainscoting, and updated vinyl floors (2024). A generously sized sunroom on the main floor offers abundant natural light and flexible living space. The second floor features new carpet (2025), adding warmth and comfort. The spacious unfinished basement offers good ceiling height, ideal for future conversion or in-law suite potential. The basement was professionally waterproofed in 2025. Additional recent upgrades include freshly painted interiors and exterior (2025). The fireplace has never been used by the owner and is being sold in 'as is' condition, with no warranties expressed or implied.The kitchen and laundry appliances, oven, dishwasher, dryer, fridge along with window coverings, were all replaced in 2024. Enjoy a sunny, south-facing backyard, traditional mutual drive with rear garage (vehicle access restricted due to narrow width). Located in the coveted Hillcrest School District and just minutes from top private schools (BSS, UCC, RSGC), this home is also walking distance to the subway, St. Clair West and Dupont & Bathurst shops, Wychwood Library, Wychwood Barns, Casa Loma, nearby parks, ravines, and more. (id:60365)
2709 - 25 Telegram Mews
Toronto, Ontario
Spectacular Lake View 2 Bed, 2 Bath 762 Sqft. + 38 Sqft. Balcony, Total 800 Sqft. Corner Suite Is Rarely Offered. Features Sunny South/West View, Functional Split Floor Plan with Modern Kitchen and Baths. Low Maintenance Fee, 1 Parking and 1 Locker Included. Resort Style Amenities Include, Indoor Pool, Hot Tub, Gym, Party Room, Roof Top Deck BBQ Area And 24Hr. Concierge. The exceptional location is steps from some of the city's best shopping, dining, nightlife, including "The Well" shopping centre and "Water Works Food Hall." Also close to Harbourfront, the Financial and Entertainment Districts, Rogers Centre, Scotiabank Arena, the CN Tower, TTC and Billy Bishop Toronto City Airport. Plus Sobeys on the ground floor and easy access to all Highways, DVP, and the Gardiner Expressway. (id:60365)

