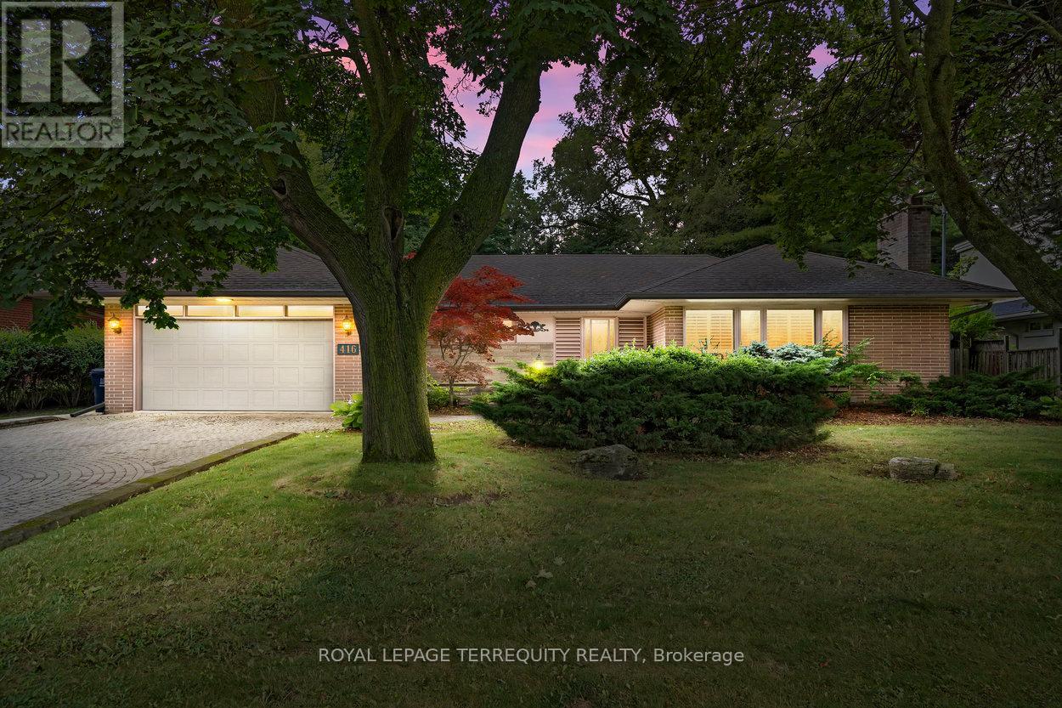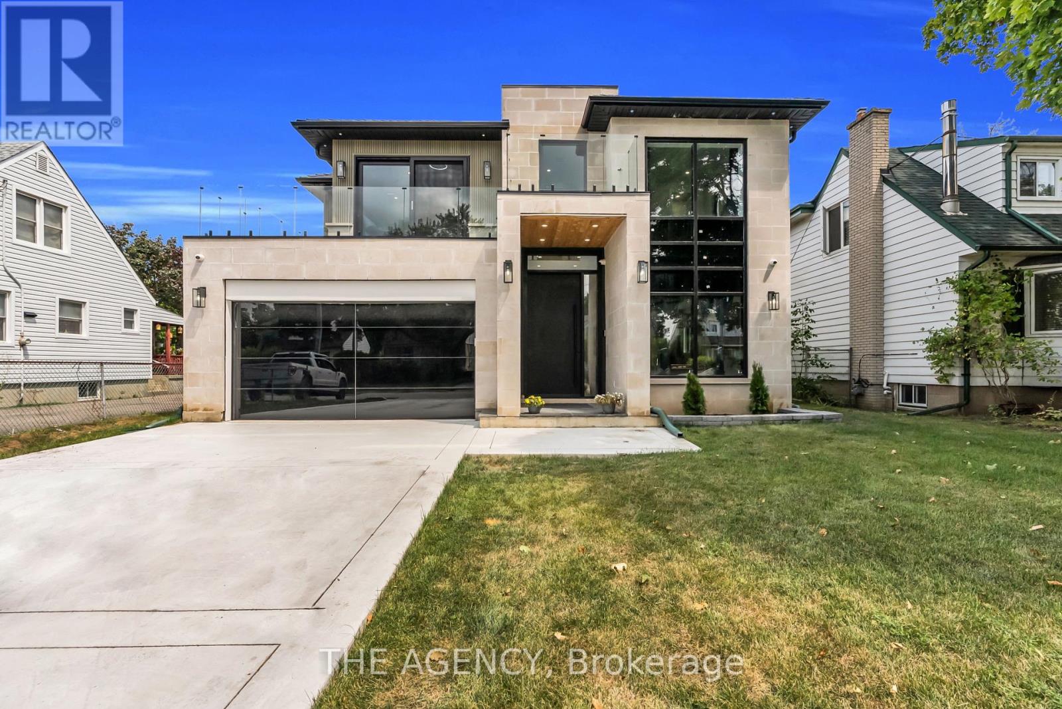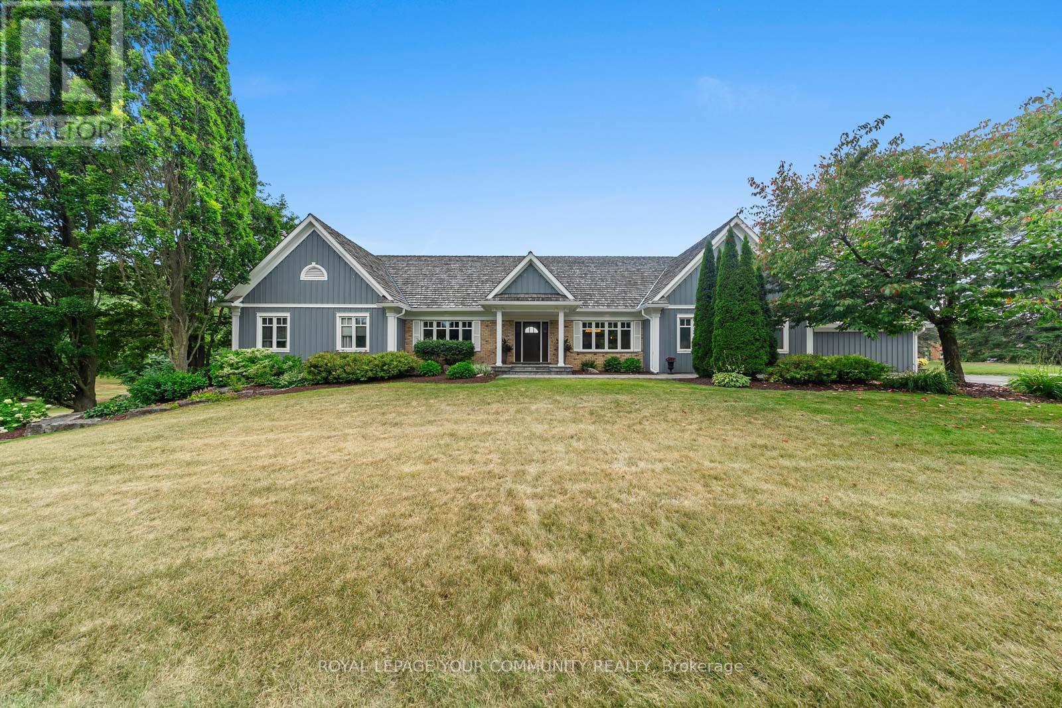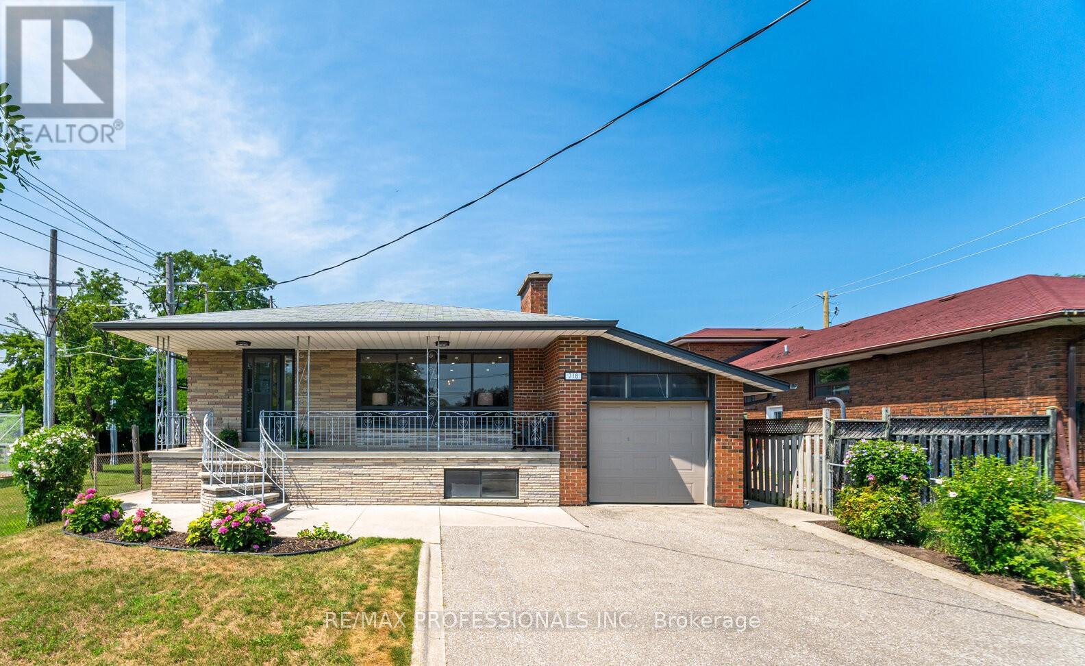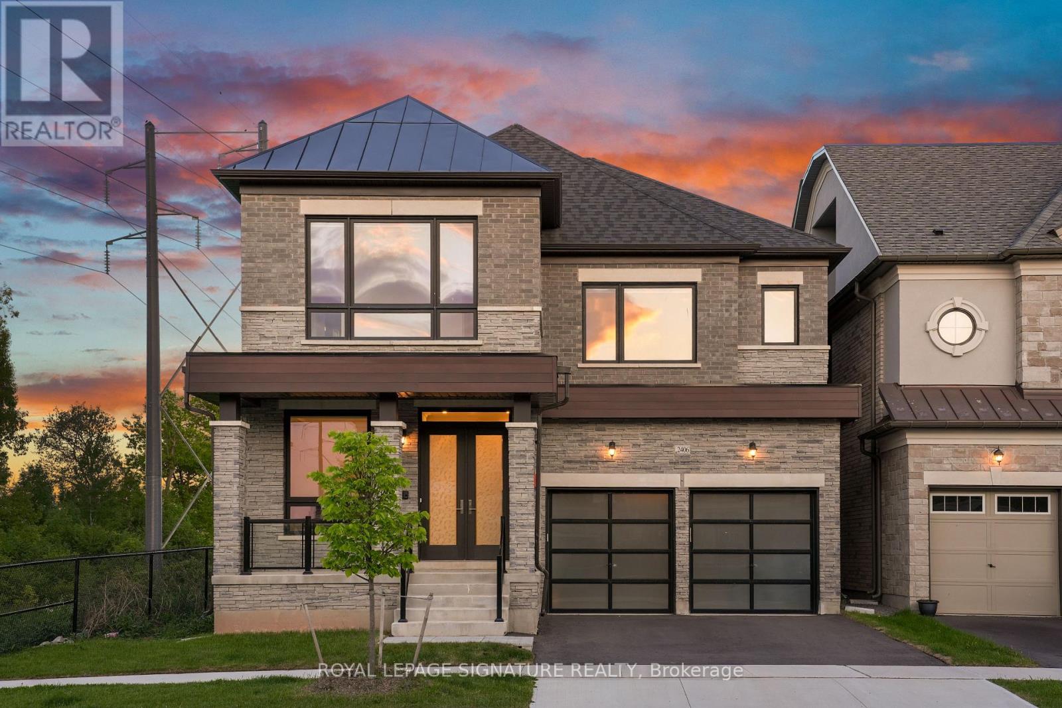416 The Kingsway
Toronto, Ontario
Set on one of the largest, park-like lots in all of Princess Anne Manor, this true brick bungalow offers rare privacy and single-level living in a blue-chip enclave. The 80' 140' north-facing parcel is surrounded by mature trees, creating a serene, estate-style setting with a sun-soaked, south-exposed backyard, perfect for outdoor living, a future pool, or simply quiet afternoons under the canopy. Inside, a gracious, light-filled layout delivers three bedrooms on the main floor plus twoc additional flexible rooms in the lower level - ideal as an office and guest suite - allowing todays work-from-home and multi-generational needs to be met without compromise. Generous principal rooms encourage easy flow for both everyday life and entertaining, while the classic ranch profile provides the convenience of true bungalow living. A double-wide interlocking brick driveway elevates curb appeal, and the expansive rear gardens promise endless possibilities for dining, play, and gardening in complete privacy. Loved, well-kept, and brimming with potential, 416 The Kingsway presents a rare opportunity to enjoy as is, renovate, or plan a signature custom home on a statement-scale lot. A seldom-available offering that pairs a coveted address with an exceptional parcel - an ideal canvas in one of Etobicoke's most distinguished communities. (id:60365)
9 - 4070 Parkside Village Drive
Mississauga, Ontario
Location! Location! Downtown Mississauga. ** The Most Desirable Enclave In City Centre! An Exclusive Modern Townhome Boasting 9Ft Ceilings, Bright And Spacious! Quiet Park View. 2 Parking, 3 Bedrooms, 3 Washrooms, Gorgeous Ktchn W/ Qtz Countertop Island, Open Concept Living/Dining, The Master Bedroom W/Balcony, W/I Closet & 4Pc Ensuite. Entertainer's Dream Front Patio And Stunning Roof Top Terrace! ** Step To Sq1,Sheridan,The Livings Arts Center, highways, transit and much more. (id:60365)
9 Earl Street
Mississauga, Ontario
****[Streetsville Gem | ~3760 sqft above ground + fully radiant heated basement Rough-in (~2721 sqft) | 4 upper-level bedrooms all w/ heated floor ensuites | Main level in-law suite w/ side entrance | Elevator to all 3 levels | Dual kitchens w/ Wolf & Sub-Zero | Home theatre w/ 135 silver screen + 9.2 surround sound | Dual furnaces, ACs & HRVs | Heated driveway rough-in | 2 balconies + terrace | Smart home features | 50 x 178 ft lot]****. WELCOME to 9 Earl Street a custom-built, tech-savvy residence on an impressive 50 x 178 FT LOT in Streetsville, Mississauga. A showcase of craftsmanship and luxury, this home features an 8-FT HIGH SMART ELEVATOR servicing all levels, SYNTHETIC SLATE ROOF, INDIANA LIMESTONE FACADE, and exterior 20MM PORCELAIN Tiles. [MAIN LEVEL] boasts a front living/dining room, MAIN FLOOR IN-LAW SUITE WITH PRIVATE SIDE ENTRANCE + FULL BATHROOM, plus dual kitchens with WOLF/SUB-ZERO APPLIANCES, walk-in pantry, pot filler, LED-LIT CABINETRY, and 16-FT ALUMINUM SLIDING DOORS opening to a serene yard with BBQ gas line. [UPSTAIRS] features 4 SPACIOUS BEDROOMS, each with a HEATED FLOOR ENSUITE, plus 2 BALCONIES AND A LARGE TERRACE. The PRIMARY SUITE offers double-door entry, a LARGE BALCONY overlooking backyard, a walk-in closet, and spa-like bath with steam shower rough-in, smart toilet, skylight, and soaker tub. [BASEMENT] The ~2721 SQFT WITH RADIANT HEATED BASEMENT ROUGH-IN offers a sleek wet bar (granite counters, LED cabinets, wine fridge, dishwasher), massive REC room, GYM AREA, BEDROOM WITH ENSUITE + LAUNDRY ROUGH-IN, and a HOME THEATRE with 135 SILVER SCREEN, EPSON 4K PROJECTOR, and 9.2 DENON SURROUND SYSTEM. [EXTRA FEATURES]: 26 IN-CEILING SPEAKERS, DUAL FURNACES, ACS, HRVS, smart switches (Lutron), CENTRAL VAC W/ RETRACTABLE HOSES, 2 Ecobee thermostats, smart garage opener, EV CHARGER ROUGH-IN, 200 AMP PANEL, GOVEE LEAK SENSORS, and EUROPEAN TILT & TURN ALUMINUM WINDOWS throughout. (id:60365)
3711 - 3883 Quartz Road
Mississauga, Ontario
Experience Urban Living at its Finest in this Bright and Spacious Corner unit Condo that Flood the Space with Natural Light and Offer Breathtaking, Unobstructed Views of Celebration Square. This Modern Open Concept Layout Includes a Bedroom and a Den (Can be used as a Junior Bedroom), Perfect for a Home Office. Comes with Stylish Finishes Throughout. Enjoy over 200 sq ft of Private Wrap Around Balcony Space, Ideal for Entertaining or Simply Relaxing while taking in the Vibrant Cityscape. Located just steps from Square One Mall, Restaurants, Transit, and all the best Mississauga has to offer. Dont miss the chance to Live in the Heart of it all. Furnished Option Available at $2400/month. Ideal for Turnkey Living!! (id:60365)
6 Creekside Court
Caledon, Ontario
Welcome To 6 Creekside Crt In Caledon! This 4+1 Bedroom, 4-Bath Home Sits On 2.66 Acres Backing Onto Caledon Woods Golf Course With An Oversized Driveway And Tandem Garage. Offering 5500+ Sq. Ft. Of Finished Living Space, The Main Floor Is Filled With Natural Light And Features Hardwood, Pot Lights, Crown Moulding, Waffle Ceilings, Custom Millwork, Formal Living/Dining, Private Office, And Laundry. The Family-Sized Kitchen Boasts Granite Counters, Stainless Steel Appliances, And A Breakfast Area With Walkout To A Large Deck, Also Accessible From The Family Room. The Separate Bedroom Wing Highlights A Spacious Primary Retreat With A 5-Pc Ensuite And Private Deck, While Additional Bedrooms Are Bright And Generously Sized. The Backyard Showcases Multiple Entertaining Spaces, A Large Deck, And Impeccable Landscaping, Creating A Private Estate Feel Perfect For Family Living And Gatherings. (id:60365)
415 - 1440 Main Street E
Milton, Ontario
Experience penthouse living at its finest in this stunning corner-unit suite at The Courtyards On Main Street, where 10-foot ceilings and expansive windows create an airy, light-filled atmosphere. Offering approximately 1,000 sq. ft. of carpet-free comfort, the open-concept design features upgraded laminate flooring and a timeless neutral colour scheme. The contemporary kitchen combines style and practicality, with stainless steel appliances, granite countertops, a breakfast bar, and a tasteful backsplash -- all overlooking the spacious living area, perfect for gatherings or quiet evenings at home. Step out onto your private balcony to enjoy a morning coffee or unwind at day's end. The primary bedroom provides a peaceful escape, complete with a large closet and a 4-piece ensuite. A second bedroom offers flexibility for guests, family, or a home office, and is paired with a sleek 3-piece bathroom. A stacked washer and dryer are neatly tucked away for added convenience. Unique to this unit is a premium private storage locker with a fire door, located directly behind your underground parking spot for unmatched accessibility. Residents can take advantage of exceptional building amenities including a kitchen, party room, meeting space, fitness centre, car wash station, and ample visitor parking. Situated just minutes from schools, parks, shopping, the Milton GO Station, public transit, and major highways, this home offers both luxury and convenience. Dont miss the opportunity to make it yours. (id:60365)
37 Lobo Mews
Toronto, Ontario
Nestled in an exclusive and serene cul-de-sac, this beautifully appointed 3-bedroom, 2.5-bathroom freehold townhouse offers exceptional living in the heart of Bloor West Village. Featuring elegant hardwood flooring throughout, neutral tones, and a spacious, thoughtfully designed layout, this home is ideal for both daily living and entertaining. The chef's kitchen boasts granite countertops, a pantry, a central island, and opens onto a sun-filled, south-facing deck with a gas BBQ hookup perfect for hosting or enjoying quiet outdoor meals. The ground level features a versatile space that can serve as a family room, home office, or a 4th bedroom, complete with a convenient powder room and hardwood floors. The top floor is dedicated to a luxurious full-floor primary retreat, showcasing a custom walk-in closet and a spa-inspired 5-piece ensuite with a Jacuzzi tub, separate glass shower, and quality finishes. Additional highlights include upper-level laundry, ample storage, and a 2-car garage with direct interior access. Located just minutes to Kipling GO Station, TTC, shops, restaurants, parks, and top-rated schools, this home offers a rare combination of privacy, functionality, and location. This outstanding residence is the perfect blend of comfort, style, and convenience - a true must-see for anyone looking to enjoy refined urban living. (id:60365)
1007 - 30 Elm Drive
Mississauga, Ontario
** AVAILABLE SEPT 1ST ** Welcome To Suite 1007 At 3515 Kariya Drive In The Heart Of Mississauga! This Beautifully Updated Condo Offers The Perfect Blend Of Comfort, Style, And Convenience. Featuring A Modern Open-Concept Layout, The Unit Boasts A Sleek Kitchen With Stainless Steel Appliances That Flows Effortlessly Into A Bright And Spacious Living And Dining Area - Ideal For Relaxing Or Entertaining Guests. Enjoy A Generously Sized Bedroom, A Versatile Den That Can Function As A Home Office Or Guest Space, And Two Elegant 3-Piece Bathrooms, Including A Private En-Suite. Step Out Onto Your10th-Floor Balcony And Take In Peaceful City Views - The Perfect Spot To Unwind. Location Is Everything- And This Condo Delivers! Situated Just Steps From Square One Shopping Centre, Celebration Square, Walmart, Mississauga City Centre Transit Terminal, And The Upcoming Hurontario LRT, You'll Have Unmatched Access To Shopping, Dining, Parks, And Public Transit. Plus, With Nearby Highways And GO Stations, Commuting Is A Breeze. Don't Miss This Opportunity To Lease A Stunning Suite In One Of Mississauga's Most Sought-After Neighbourhoods! (id:60365)
718 Royal York Road
Toronto, Ontario
Beautifully updated bungalow featuring a welcoming covered front porch and thoughtful finishes throughout. The Newly Renaovated Main level offers an open-concept Kitchen, Living and Dining area, New Hardwood Flooring, Pot lighting, gas fireplace, and elegant light fixtures. The newly renovated kitchen is perfect for entertaining, complete with New stainless steel appliances, a stylish hood fan, a picture window above the sink, and a spacious island with breakfast seating. There are three bright bedrooms on the main floor, each with large windows and double sliding-door closets. The stunning 5-piece bath includes double sinks, a rainfall showerhead, and a deep soaker tub for relaxing. The fully finished lower level provides excellent flexibility with a second kitchen, large family room and separate recreation room which could easily double as a 4th bedroom, Renovated 4-piece bath, Bright Laundry area and a generous storage room with built-in shelving. Ideal for in-law or multi-generational living. An attached single-car garage includes a handy loft for additional storage. This is a home that combines comfort, function, and style in a family-friendly layout. 10 ++ (id:60365)
2406 Charles Cornwall Avenue
Oakville, Ontario
Well-Maintained Luxury Home By Country Wide Homes In Prestigious Glen Abbey Encore. This Premium 42' Detached Brentwood Model Offers Over 3,000 Sq Ft Of Elegant Living Space And Backs Onto The Golf Course With No Rear Neighbours. This Home Features 10' Ceilings On Main, 9' On Second Floor, 4 Spacious Bedrooms Each With Ensuite Bath & Walk-In Closet. Chefs Kitchen With Extended Maple Cabinetry, Quartz Counters, Central Island, Undermount Sink, 36" WOLF Gas Range, Sub-Zero Fridge, Asko Dishwasher & Steam Oven. Wide-Plank Engineered Hardwood Throughout, Smooth Ceilings, Imported Tile, Oak Staircase With Iron Pickets, Electric Linear Fireplace, Frameless Glass Shower In Primary Ensuite. Smart Thermostat, 200 AMP Panel, Rough-Ins For EV Charger & Central Vac. Located Near Top-Ranked Schools, GO Station, QEW, Trails & Parks. A Rare Opportunity For Luxury Living In A Sought-After Neighbourhood! (id:60365)
22 - 2335 Sheppard Avenue W
Toronto, Ontario
WELCOME TO THE BROWNSTONES OF WESTON. 2335 SHEPPARD AVE W #22 FEATURES A RECENTLY UPGRADED HIGH-END KITCHEN WITH HANSTONE MONTAUK QUARTZ COUNTERTOPS, SATIN CERAMIC SUBWAY TILE BACKSPLASH, FRENCH DOOR FRIDGE, ALL NEW CABINETS AND DRAWERS (SHAKER STYLE AND SOFT CLOSE), BRASS HARDWARE, SINK WITH FAUCET AND A CUSTOM FLOOR TO CEILING PANTRY. SOME OF THE OTHER RECENT UPGRADES INCLUDE CUSTOM ROMAN LINEN BLEND SHADES , NEW FLOORING, CUSTOM CLOSET BUILT INS AND CUSTOM WALL MOULDINGS. THE BROWNSTONES AT WESTON ARE CONVENIENTLY LOCATED WALKING DISTANCE TO A NEWER RETAIL PLAZA, SCHOOLS, PARKS AND TRANSIT WITH A SHORT DRIVE TO MAJOR HIGHWAYS AND THE AIRPORT. (id:60365)
209 - 70 Annie Craig Drive
Toronto, Ontario
Very Spacious, Bright And Sunny Open Concept 1Bd + Den (Large Den With Door - Could Be Used As 2nd Bedroom). Almost 700 Sq .Ft Of Living Space ( 690 + 90 Balcony). Partial Lake View From Living Rm, Bedroom And Balcony. Bedroom With Walk-In Closet And Direct Access To The Bathroom. Very Modern Kitchen With Quartz Countertops, Central Island And Build In SS Appliances. 1 Parking And 1 Locker Included. Excellent Location. Steps From The Lake, Hiking And Biking Trails, Stores, Bars And Restaurants. Minutes To Gardiner And Downtown Toronto. Exclusive Amenities: Outdoor Pool, Sun Deck, Sauna, Fitness Rm, Yoga Studio, Party Room With Bar, Large Lake Facing BBQ Terrace. (id:60365)

