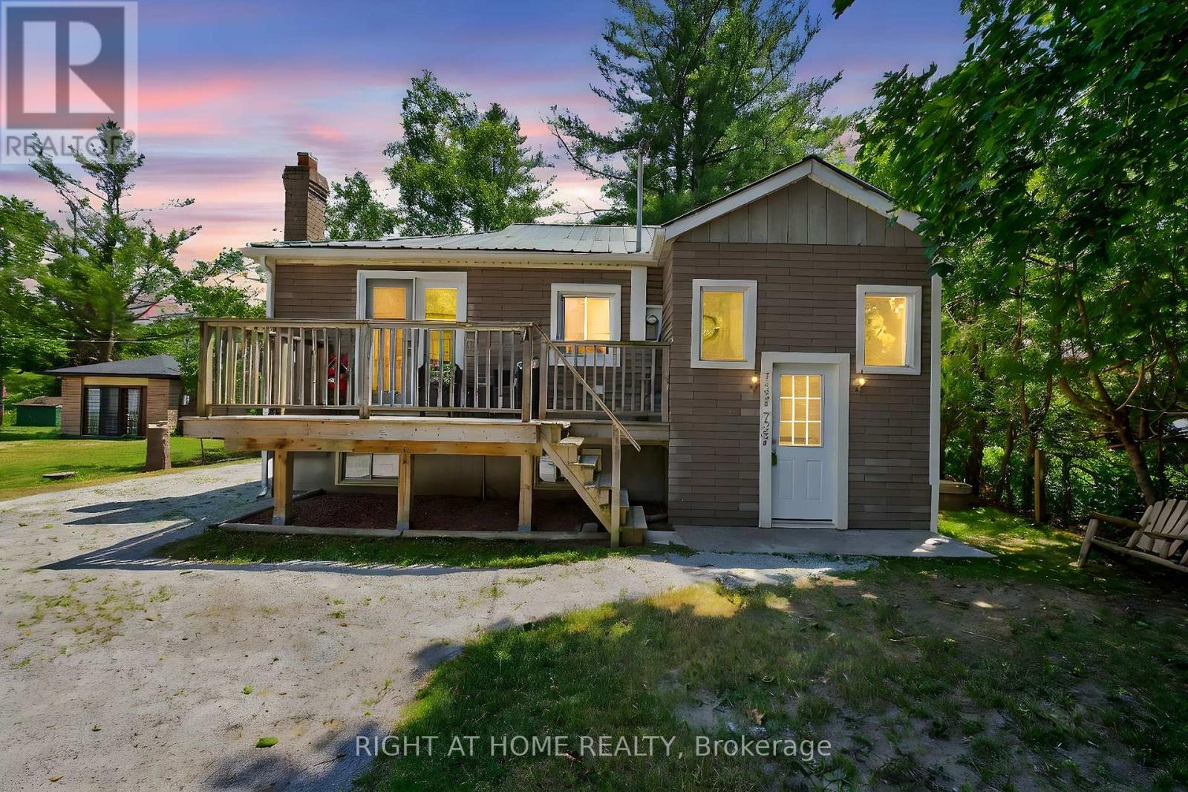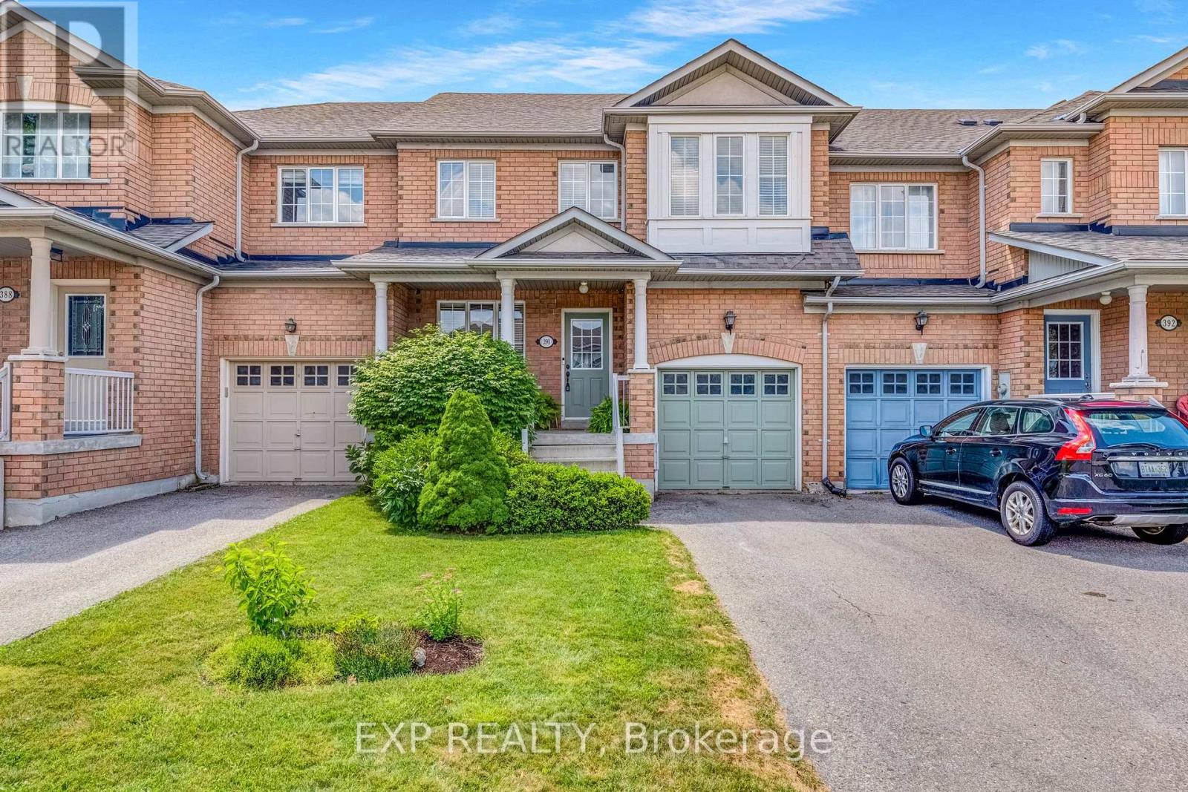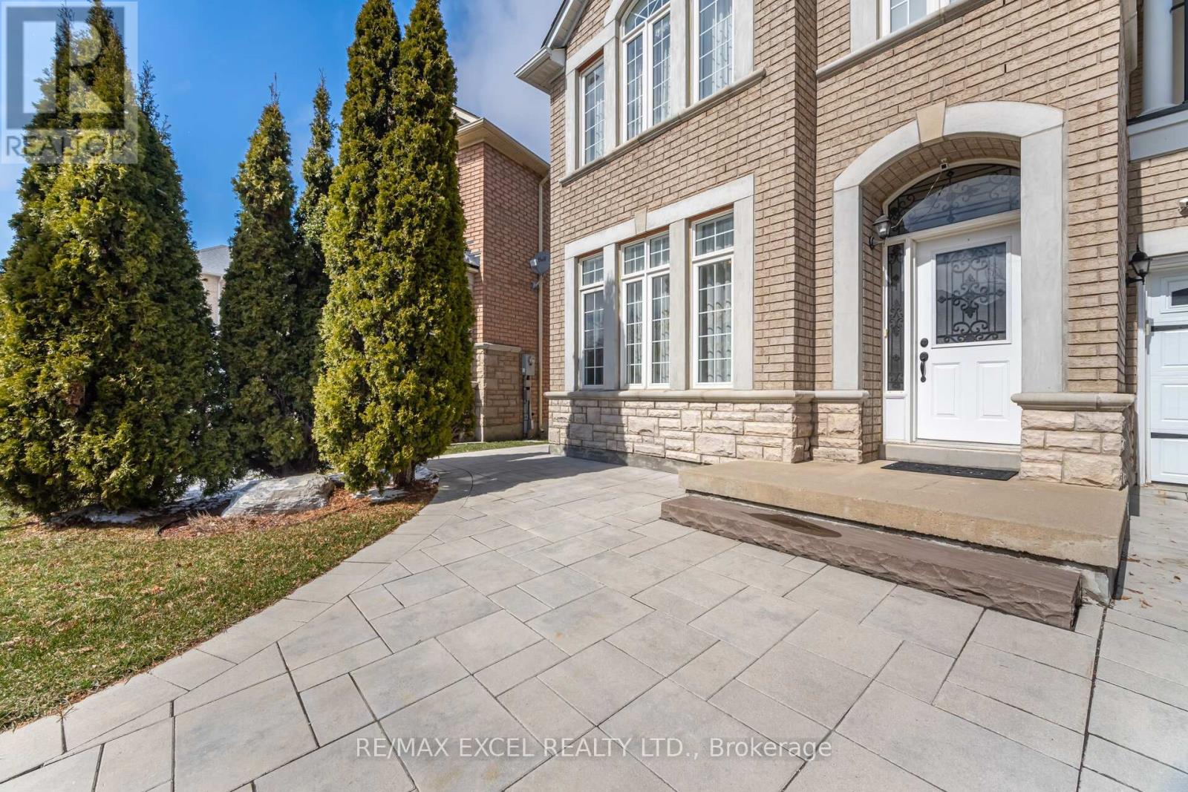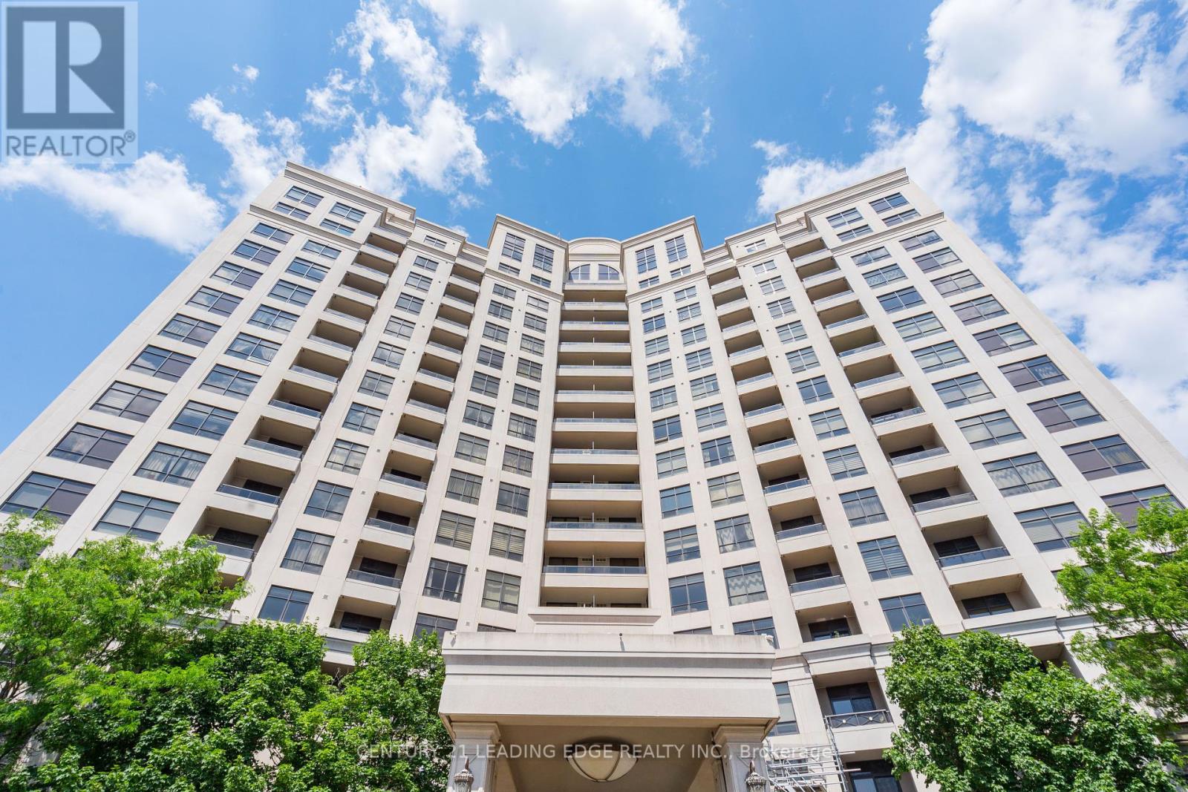735 Pinegrove Avenue
Innisfil, Ontario
Welcome to 735 Pinegrove Ave. in Innisfil. This unique home offers a legal basement unit perfect for investors or first time home buyers. The upstairs unit features an open concept eat-in kitchen, livingroom, 3 bedrooms, a full bathroom and its own laundry suite. The primary bedroom has a walk out to the back deck leading to the over sized, private, and fully fenced backyard. 60x200 ft. lot. The lower unit includes a large kitchen and livingroom, 2 bedrooms, a storage room, full bathroom and laundry suite. This unit does not feel like a basement with large windows letting in lots of natural light. This home is conveniently located just steps from Lake Simcoe and on a very mature and quiet street. 5 minute drive to Innisfil Beach, 20 minutes to the 400 Hwy and all the shops located in the South end of Barrie. Don't miss this exceptional opportunity to own a perfect family home in a welcoming, vibrant neighbourhood! (id:60365)
903 - 75 Oneida Crescent
Richmond Hill, Ontario
Modern and spacious 2-bedroom, 2-bath condo at 75 Oneida Cres in Richmond Hill. This bright unit features an open-concept layout with floor-to-ceiling windows, a sleek kitchen with stainless steel appliances, and a private balcony. Includes parking and a locker. Enjoy luxury amenities and an unbeatable location steps to Langstaff GO Station, Hillcrest Mall, restaurants, parks, and top-rated schools. Easy access to Hwy 7, 407, and 404. (id:60365)
390 Flagstone Way
Newmarket, Ontario
Bright and Spacious 3-Bedroom Townhouse in Desirable Woodland Hill. Welcome to this beautifully maintained brick townhouse in the highly sought-after Woodland Hill community. This bright and spacious home features 3 generous bedrooms, 3 bathrooms and an open-concept main floor, perfect for both entertaining and everyday living. The large primary bedroom offers a private retreat, complete with a walk-in closet and an en-suite bathroom. The kitchen provides ample counter space and opens to a fully fenced backyard ideal for outdoor dining and relaxing. Enjoy beautiful landscaping and mature trees that provide natural privacy and charm. Located in a family-friendly neighborhood with access to top-rated schools, including Phoebe Gilman PS and Poplar Bank PS (offering French Immersion). Just minutes to parks, shopping, public transit, restaurants, and a movie theatre. This home offers comfort, convenience, and lifestyle in one of Newmarkets most desirable areas. (id:60365)
230 - 540 Bur Oak Avenue
Markham, Ontario
All Existing Furniture is Included In Rent.Professional Cleaned, Bright Luxury 1+Den With 2 Washrooms. 9' Ceiling. Open Concept. Functional Layout. Good Size Den Can Be Used As 2nd Bdrm Or Office, Walking Distance To The Best Schools P.E. Trudeau Hs, And Stonebridge Ps, Great Amenities, Rooftop Terrace, Lounge, Bbq Area, Sauna, Fitness, Golf Simulator. Walking Distance To Supermarket, Close To Markville Mall, Go Train, Yrt, Professional cleaned Already, fully Furnished And ready to move in (id:60365)
20 Anvil Court
Richmond Hill, Ontario
Welcome to The Originally Owned Home nestled in a Quiet Cui-De-Sac in a Family Friendly Private Court. Premium Lot Offers One of The Largest Pie Shaped Backyard in the Subdivision! Four Bright Spacious Bedrooms, with 2 ensuite bathrooms. Main Floor has Formal Living and Dining Rooms, Dedicated Office and Separate Family Room with Wood Fireplace. Kitchen with large Breakfast Area with w/out to the Deck and a Private extra Spacious Backyard with Mature Trees Offering Beauty and Privacy. Perfect for Those Looking to Create Outdoor retreat. Additional Living area in Lower Level Such as Recreational Room, Home Gym or Guest Suite! Plenty of storage! Home is Located in Westbrook Community within Boundaries of High-Rated Schools and Parks! (id:60365)
710 - 10 Gatineau Drive
Vaughan, Ontario
Gorgeous Luxury 1 Bed plus Den Suite with 2 Full Bathrooms, Parking and Locker. Stylish Appliances, Gourmet Kitchen & Great Functionality Of The Layout Offers A Lifestyle Of Extravagance And Convenience. Quick Walk To Great Schools, Parks, Public Transport, Restaurants, Shops, Entertainment, Recreation Facilities, Place Of Worship. Close to YRT buses, GO transit and access to Finch TTC subway within short minutes of your doorstep. 30 Min To Toronto Downtown. Fabulous Lavish Amenities: 24 Hour Full Service Concierge, Elegant, Hotel Inspired Lobby, Party Room with Adjoining Lounge, Elaborate Dining Room & Chef's Kitchen Facilities, Gym with Weights & Cardio Machines, Yoga Room, Indoor Pool with retractable glass wall leading to outdoor sundeck and gazebos, Hot Tub & Steam Room, Outdoor BBQ and Dining Areas, Private Theatre, Guest Suites, Secured Underground Parking, Security Card access throughout common areas, Professionally Landscaped outdoor areas with gardens, walkways and fountain. Building is pet friendly and has pet washing station. Internet is included in monthly maintenance fee. (id:60365)
13 Fortis Crescent
Bradford West Gwillimbury, Ontario
Welcome to 13 Fortis Cres, Bradford- A bright, modern semi-detached in a family-friendly neighbourhood. Featuring a fantastic layout and modern open-concept design, this home offers a bright and inviting atmosphere throughout. The combined living area flows into a spacious family room that connects to the kitchen. Enjoy meals in the sunlit dining space, which opens onto a balcony overlooking the generous backyard perfect for relaxing or entertaining. Upstairs, you'll find a spacious primary bedroom with a walk-in closet and a private ensuite bathroom. The additional bedrooms are bright and filled with natural light from large windows. For added convenience, the laundry is located on the second floor. The professionally finished basement is a true highlight , offering even more living space and is ideal as a playroom, home office, or guest suite complete with a stylish 3-piece bathroom. Situated just minutes from schools, parks, shopping, and more, this home offers the perfect blend of comfort, functionality, and location with easy to Highway 400. (id:60365)
29 Brass Drive N
Richmond Hill, Ontario
Absolutely stunning executive home on one of the largest premium lots, backing onto a serene ravine with full privacy! Priced at $1,988,000 to reflect good fortune and prosperity ideal for buyers who value lucky numbers . This 4+1 bed, 5 bath home offers 2,950 sq ft above grade(approx. 4,500 sq ft total living space W Basement) . Enjoy an open-concept layout with 9 ft ceilings on the main floor, 8 ft ceilings on the second floor and basement, and oversized windows bringing in tons of natural light. The upgraded kitchen features S/S appliances, a large breakfast area with walkout to a sundeck, and beautiful ravine views. The spacious living and dining areas are perfect for entertaining. Recently upgraded with new metal railing. The professionally finished walkout basement includes a private 1-bedroom suite on one side and a large playroom/home office on the other ideal for extended family or rental income. There's also a side exterior stair and Ramp, giving easy access to the backyard and basement. Other highlights include : Extra parking space in front of the home, Charming Covered Balcony above the garage, Professionally landscaped front and backyards, Walking distance (approx. 10 mins) to Yonge St., shops, restaurants, banks, and grocery stores Lovingly maintained by the original owner this is a rare opportunity to own a premium ravine lot with top features in a high-demand community. (id:60365)
38 Mark Street
Aurora, Ontario
The Perfect 4+1 Bedroom & 5 Bathroom *Luxury Dream Home* Family Friendly Neighbourhood* Close To Shops On Yonge, HWY, Entertainment, The GO, Top Ranking Schools & Parks* Premium Corner Lot W/ Private Backyard* 64ft Wide At Rear* Professionally Landscaped & Interlocked* Beautiful Curb Appeal* Large Covered Wraparound Porch* Brick Exterior* Custom Columns* Exterior Lighting* Fibre Glass Main Entrance* Mahogony Garage Door* Legal Basement Apartment* Perfect For Rental Income* Enjoy Approx 4,000 Sqft Of Luxury Living* High Ceilings Throughout* Open Concept Floorplan* Floating Staircase W/ Glass Railing* Smart Home System W/ Built-In iStation & IPad* Expansive Windows* Chef's Kitchen W/ Custom Two Tone Colour Cabinetry* Built-In Speakers* All High End JennAir Built-In Apps* Paneled Refrigerator* Gas Cooktop W/ Pot Filler* Wall Oven & Microwave* Centre Island W/ Waterfall Quartz Counters *Matching Backsplash* Under Cabinet Lighting* Breakfast Opens To Wide Sliding Doors W/O To Sundeck *Natural Gas For BBQ* Family Rm W/ Custom Ceilings* Floating Gas Fireplace* Stone Entertainment Wall* Huge Combined Dining & Living Room W/ Custom Millwork* Gas Fireplace* Built-In Speakers & Walk Out To Covered Porch* Feature Accent Wall For Main Staircase W/ Large Centred Skylight* Primary Bedroom W/ High Ceilings* Fluted Paneling* Walk-In Closet W/ Organizer* Spa-Like Ensuite W/ Standing Shower* Rain Shower Head* Custom Tiling* Glass Enclosure & Shower Bench* Floating Vanity* All Good Sized Bedrooms W/ Closet Space & Large Windows* 3 Full Bathrooms On 2nd* Legal Basement Apartment* Sunfilled Walk-Out Basement* Soundproofed* Custom Kitchen W/ Full Size Stainless Apps* Quartz Counters & Backsplash* Custom White Cabinetry* Undermount Sink By Window* Open Multi-Use Rec Room* Spacious Bedroom W/ Natural Light* 2 Separate Laundry Rooms* Separte Hydro Meter For Bsmnt* Tree Fenced Backyard* Landscaped & Interlocked* Perfect Backyard Space* Must See! Don't Miss* (id:60365)
105 Linden Lane
Innisfil, Ontario
Perfect place to enjoy your Retirement. In the heart of Sandycove Acres, Ontario's largest retirement community, this spacious Monaco bungalow offers a peaceful lifestyle surrounded by nature, this well-maintained home features two bedrooms, two full bathrooms, and a cozy three-season sunroom. Step outside onto the rear deck, where you'll enjoy privacy with no neighbors behind you, just open space. Sandycove Acres offers an active lifestyle with two outdoor pools, three clubhouses, and over 50 clubs and organizations to explore. Whether you're looking to stay active or relax in nature, this community has it all. Plus, it's just 8 minutes from the popular Friday Harbour Resort, offering even more opportunities for recreation and enjoyment. (id:60365)
708 - 9225 Jane Street
Vaughan, Ontario
Welcome to one of Bellaria's most sought after units in Tower 1. Quiet & Tranquil Ravine View And A Large Spacious 2+1 Unit That Includes Multiple Upgrades. Crown Moulding, Stainless Steel Appliances, Granite Counter, Closet Organizers In Every Closet, Walk-In Laundry For Extra Storage As A Pantry And 2 Oversized side by side Parking Spots! Conveniently located near shopping, restaurants, doctors, transit etc. (id:60365)
15 Thomas Swanson Street
Markham, Ontario
Welcome to Your Dream Home in the Heart of Cornell! This beautifully maintained freehold townhouse offers the perfect blend of modern upgrades and spacious living in one of Markham's most desirable communities. Freshly painted throughout and featuring brand new engineered hardwood flooring on the second floor, this home is move-in ready! The versatile layout includes a ground-level upgraded in-law suite and a massive rooftop terrace ideal for entertaining, relaxing, or enjoying the outdoors. Enjoy the convenience of a full-size double garage with direct access. Located just minutes from Hwy 7 & 407, and close to Walmart, Shoppers Drug Mart, restaurants, and local shopping centers. A short drive brings you to Costco, Canadian Tire, Markville Mall, and major supermarkets. Prime walkable location near Markham Stouffville Hospital, Cornell Community Centre, public transit, and top-rated schools including Bill Hogarth Secondary School and Rouge Park Public School. Perfect for families and young professionals alike. Must See! (id:60365)













