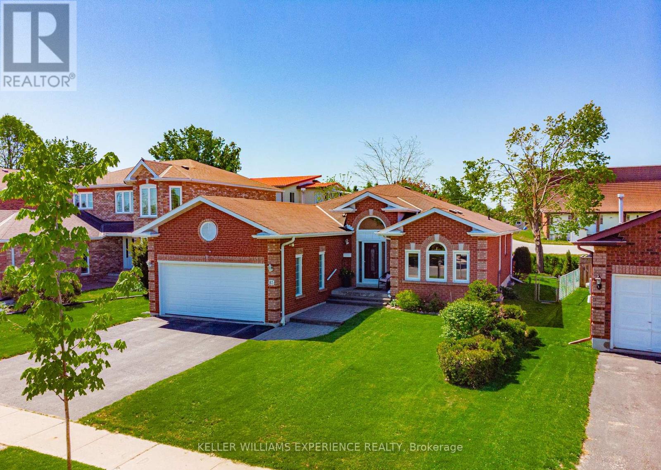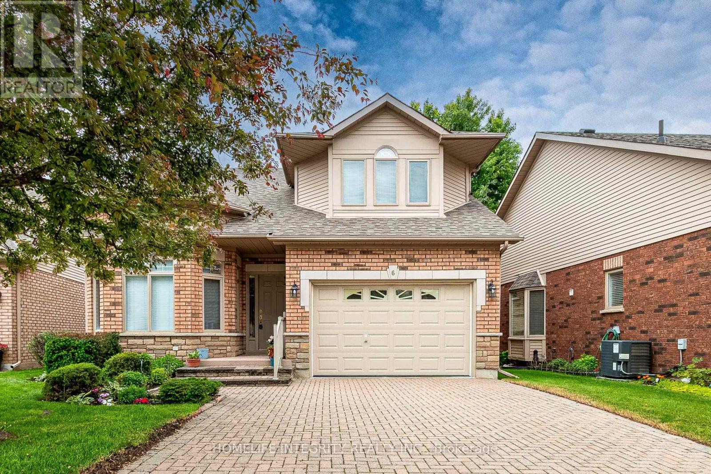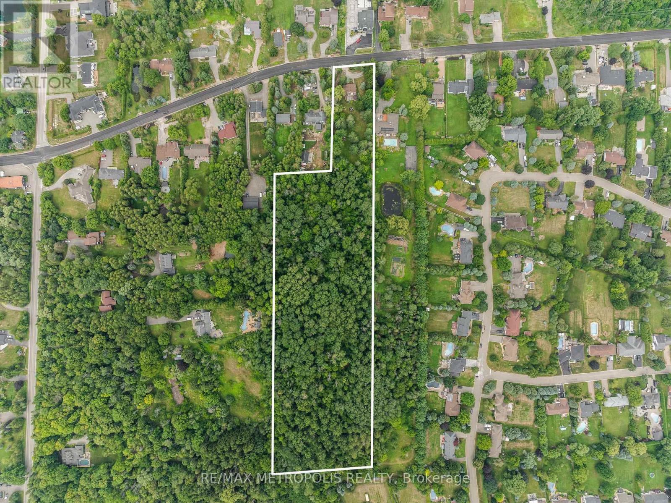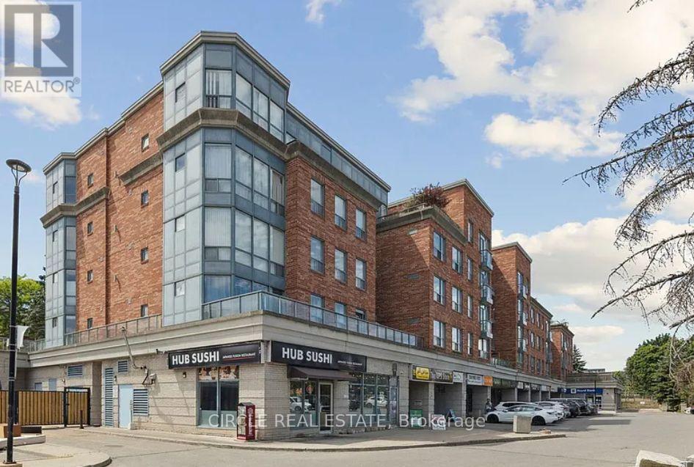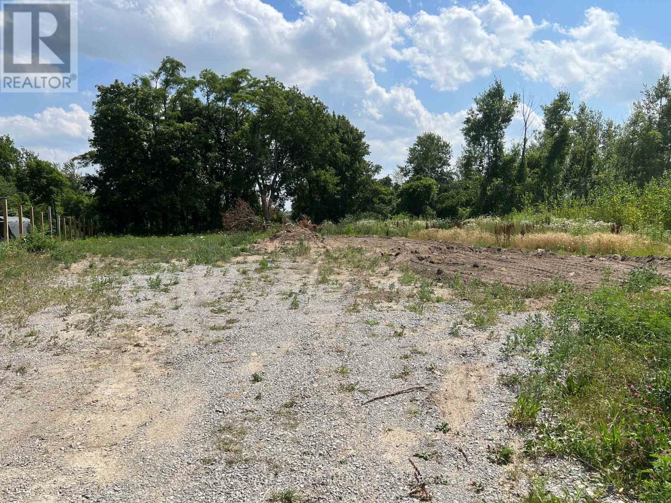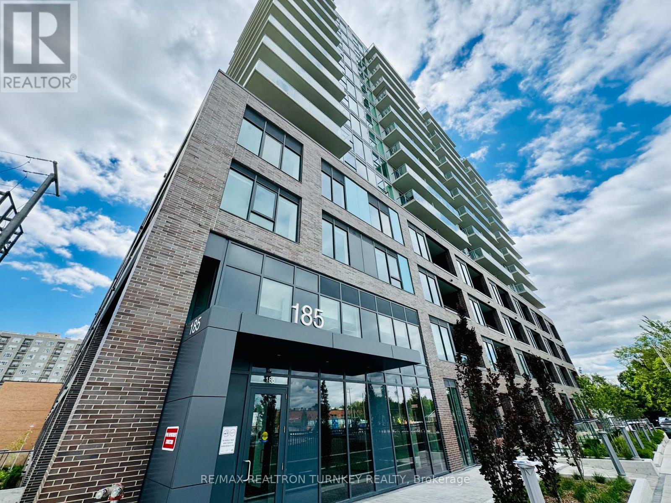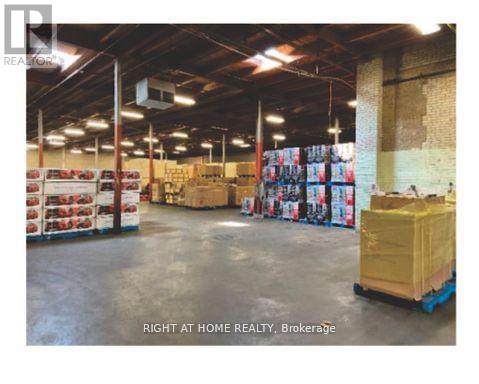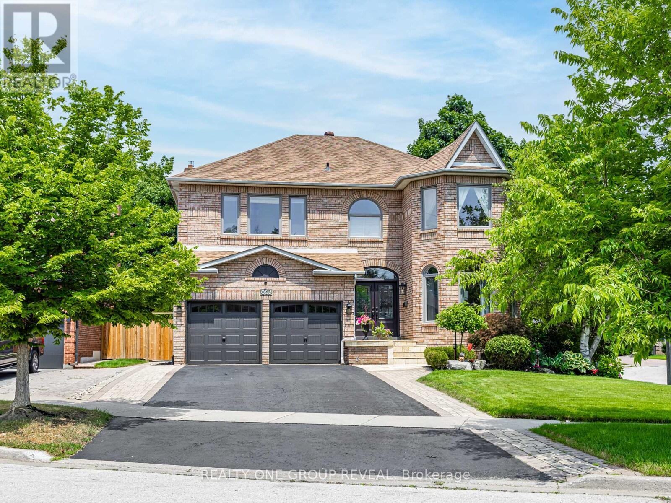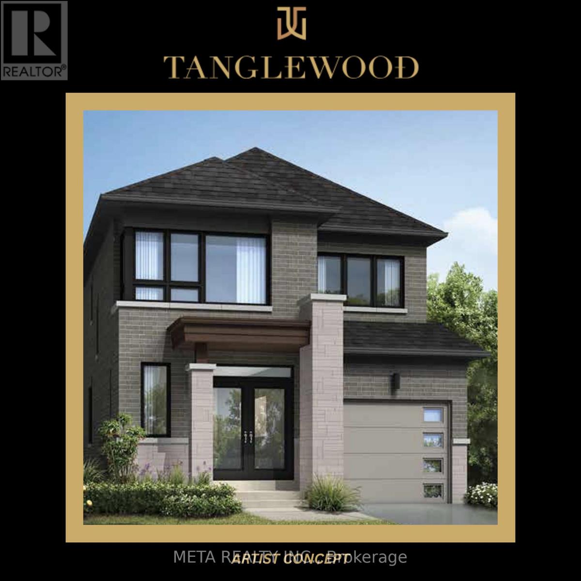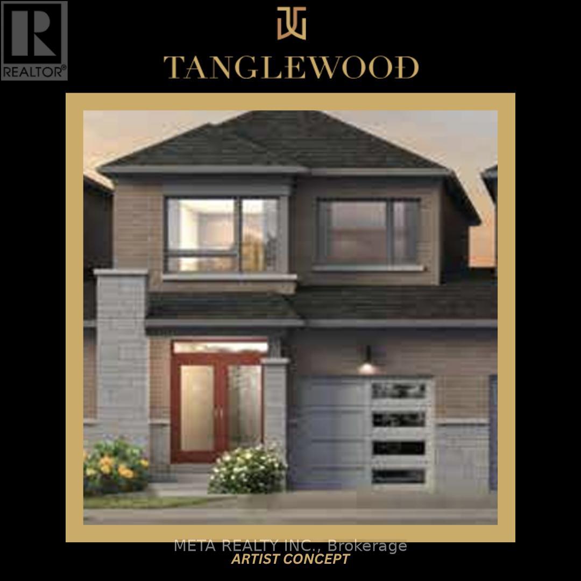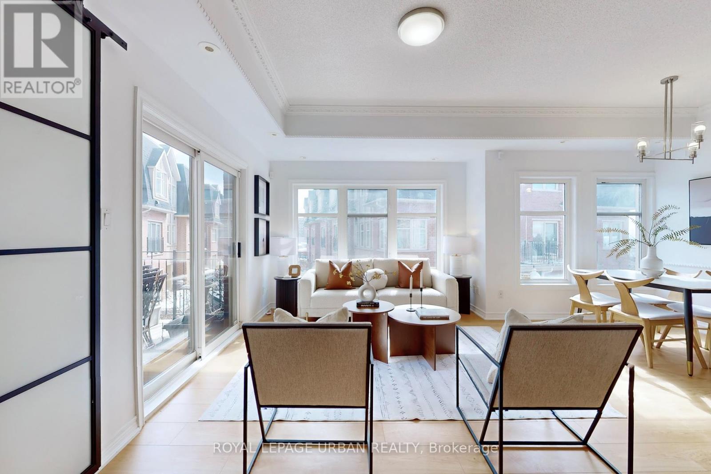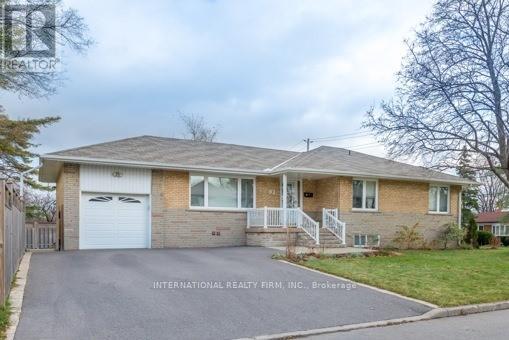85 Arthur Avenue
Barrie, Ontario
Welcome to this meticulously maintained 1,621 sq ft bungalow built by Morra Homes. This one-owner home reflects genuine pride of ownership since its date of build. Over the years, the Seller has upgraded numerous windows (2015-2022) and has installed a stylish front door (2016). The spacious, open-concept layout is complemented by a separate family room featuring a cozy gas fireplace, creating an inviting, relaxing space. The home enjoys a desirable southern exposure, ensuring the kitchen & family room are filled with natural light throughout the day. The Shingles were replaced in 2006 with a GAF 25-year Sovereign shingle, and the gas furnace and the central air conditioner were upgraded in 2013. Step outside to a private backyard oasis featuring a deck and lush, mature landscaping, perfect for entertaining or unwinding in peace. The attached double garage (18x20 ft) offers 360 sq ft of space & features an inside entry. The double-paved driveway provides ample parking for multiple vehicles, making this already functional and timeless property convenient. This home features three generously sized bedrooms and two full bathrooms on the main floor, offering a perfect arrangement for families of all stages. The spacious, unfinished basement provides a finished landing and a large blank canvas for your creative vision, featuring ample open space ideal for various uses. It also includes a rough-in for a full bathroom and a dedicated drain for a potential sauna, providing endless possibilities for expansion and customization. Nestled in a quiet, family-friendly neighborhood, you'll be just a short distance from golf, skiing, all major shopping, Lake Simcoe, two beaches, two marinas, RVH, elementary and high schools, parks, and tennis/pickleball courts. It is the perfect location for all age groups and outdoor enthusiasts. Don't miss the opportunity to own this charming, well-cared-for home. The property is being sold in an 'as is' condition by the Executors of the Estate. (id:60365)
4 Country Club Lane
Oro-Medonte, Ontario
Welcome to this exceptional bungalow nestled in the heart of Horseshoe Valley, one of the most sought-after communities in the region. Located near Vetta Nordic Spa and walking distance to golf, ski resorts, scenic bike trails, this home offers the perfect blend of nature, comfort, and convenience. Whether you're an outdoor enthusiast or simply looking for a peaceful retreat, this location has it all. The property sits on a stunning, mature treed lot, providing natural privacy and tranquility year-round. An oversized driveway offers ample parking for all your toys bring the boat, trailer, or camper with room to spare. Inside, the home boasts a spacious and functional layout, featuring 2 bedrooms on the main level and 2 additional bedrooms in the professionally finished basement. The primary suite is a true sanctuary, complete with a large walk-in closet and a luxurious 5-piece ensuite bath that includes a soaker tub, double vanity, and separate shower. The main floor is adorned with rich hardwood floors, adding warmth and elegance throughout. A gas fireplace anchors the expansive family room, making it the perfect spot to relax or entertain. The open-concept kitchen flows seamlessly into a bright breakfast nook, creating an inviting space for casual meals and morning coffee. Convenience is key, with main floor laundry adding to the practical design. Downstairs, the finished basement offers a generous rec room, a cozy sitting area, a private office, and two more spacious bedrooms ideal for guests, teens, or extended family. Located on one of Horseshoe Valleys most desirable streets, this home is a rare opportunity to own in a prestigious area known for its year-round lifestyle appeal. Located minutes to the brand new elementary school opening 2025. Whether you're enjoying the slopes in winter or hiking and biking in the warmer months, this home delivers exceptional value and lifestyle in a truly unbeatable setting. (id:60365)
23 - 6 La Costa Court
New Tecumseth, Ontario
Stop the car...This lovely home is situated on a quiet courtyard in the beautiful adult lifestyle community of Briar Hill. The spacious living room has soaring cathedral ceilings, a gas fireplace, and hardwood flooring. A main floor/den family room is perfect for a separate office or reading nook. Two bedrooms are designated as "primary", both with ensuite bathrooms. The lower level has a spacious rec room (gas fireplace, a guest bedroom, 3 pce bath, and plenty of storage space Enjoy golfing on the local golf course, shopping in nearby Alliston. Excellent commuter location (id:60365)
4359 Lloydtown Aurora Road
King, Ontario
Now Is Your Chance To Give Yourself (And Family) The Experience Of A Lifetime! This 8.44 Acre Property In Pottageville Is Perfect For Creating New Memories. Whether It's Chopping Firewood In The Morning For The Bonfire At Night Or Hiking Through Your Exclusive Forest During Any Season To Embrace Nature - 4359 Llyodtown-Aurora Rd Will Fulfill Your (And Your Family's) Dreams. The Home And Property Has Been Loved And Meticulously Cared For By It's Original Owners. Welcomed With A Circular Driveway And Detached Garage - This 1 And A Half Storey Home Is The Perfect Blend Of Charm And Tranquility. Natural Light Floods The Home Through The Ample Windows and Skylight Throughout. Two Bedrooms On The Main Level And Two Bedrooms On The Second Level. Both The Laundry Room And Living Room Walk Out To The Deck Overlooking The Manicured Backyard. The Basement Is Finished With A Walkout. If You Fancy A Game Of Billiards Or Just Like To Sit In Front Of The Gas Fireplace On A Brisk Autumn Evening - Don't Hesitate To Experience This Home In Person! Enjoying A Morning Coffee On Your Tiered Deck In The Backyard Hits Different When The Air Is Dewy-ewy. Far Away Enough From The City To Feel Like A Retreat But Close To Every Amenity To Live Comfortably. A Generational Home With Zoning That Allows 3 Residential Units. Come Fall In Love! (id:60365)
26 Millcroft Way
Vaughan, Ontario
Welcome to 26 Millcroft Way in beautiful Thornhill. Pride of ownership. Pulling up to this home makes an impression right away. Large and magnificent with approximately 3000 sqf on the top two floors + large basement! Some features include, soaring high ceiling in the foyer as you enter, combined dining and living rooms - great for entertaining and open flow. Grand kitchen with center island and stainless steel appliances. Cozy family room right off the kitchen. Rare and very desirable huge windows to see the green yard from the kitchen and living room. With a premium lot of approximately 134 feet depth and widening to approximately 55 feet wide in the back it gives you many added great features. 4 parking spots in the driveway + two in the garage, huge and wide pool size backyard with so much sunlight and space to move around. So many cedar trees for privacy and a new interlock patio. As you enter the upstairs you can feel the open concept. Primary bedroom is a dream oasis getaway with so much space, walk-in closet, office spot, and a beautiful 4 piece ensuite. All the bedrooms are large and spacious with lots of sunlight. The basement has a separate entrance, its own laundry, a kitchen, and two full size bedrooms. New furnace, new a/c, owned hot water tank, new dishwasher and stove. So much value in this home. Truly a great opportunity. See virtual tour video. (Photos and video from previous listing) (id:60365)
509 - 10 Honeycrisp Crescent
Vaughan, Ontario
Mobilio 2 Bedrooms 2 Bathrooms, Unit With Functional Layout, 680 Sqft, Ensuite Laundry, Stainless Steel Kitchen Appliances Included. Engineered Hardwood Floors, Stone Counter Tops. Fantastic Amenities.Steps From The Subway, Vaughan Metropolitan Centre, Transit Hub, Hwy 400/407/7, Ymca, Ikea, Restaurants, Banks, Shopping & York University. One parking and One Locker included (id:60365)
80 Primeau Drive
Aurora, Ontario
Welcome to 80 Primeau Drive, Aurora. Proudly offered for the first time, this well-maintained semi-detached home sits on a beautifully landscaped deep lot on a quiet, family-friendly street. From the moment you arrive, you'll be charmed by the interlock walkway, lush gardens & welcoming covered front porch. Inside, the spacious eat-in kitchen features ample cabinetry including a pantry & a bright breakfast area with a walk-out to the private backyard patio. The formal dining room offers an ideal setting for family dinners or entertaining guests, while the living room provides a cozy space to unwind with an electric fireplace, large windows & newer broadloom. A convenient two-piece powder room completes the main floor. Upstairs, the generous primary bedroom offers a peaceful retreat with a large walk-in closet, a four-piece ensuite & views of the backyard. Two additional bedrooms provide comfortable space for kids or guests & are served by another four-piece bathroom. Newer broadloom runs through the upper level. The unspoiled basement offers limitless potential - design a rec room, home office, gym, or extra living space to suit your lifestyle. A convenient cold cellar provides additional storage. Step outside to a serene, private backyard with plenty of mature trees & backing onto Aurora Grove Public School's field -No rear neighbours! It's the perfect setting for summer relaxation, gardening or family fun. Ideally situated near parks, schools, shopping, and public transit -including the Aurora GO Station -this home offers the perfect combination of lifestyle, comfort & convenience. Enjoy easy access to scenic wooded trails such as Klaus Wehrenberg & Sheppard's Bush, which connect to the expansive Newmarket trail system, making it a haven for nature lovers & commuters alike. Updates: A/C 2021, Garage Door 2019, Windows 2019, Electric Fireplace 2018, Driveway paved 2018, Furnace 2014, Shingles 2014, Aurora Stay Fire Smart Home Inspection Report- 2025 (id:60365)
112 - 7398 Yonge Street
Vaughan, Ontario
Rarely Available ~1,300 Sf Corner Unit With Walk Out To Large ~375 Sf Terrace Balcony (Bbq Allowed & Pet Friendly). 1 Large Parking Spot (11.5' X 20') And 1 Large Locker (3.5' X 7'). Den Is Built Out As Large Pantry/Storage With Cherry Wood Cabinets! Fridge, Stove, Oven, Hood, Dishwasher, Washing Machine And Dryer. High Demand Louis Honore Frechette French Immersion Public School, Thornhill Public & Secondary Schools, Yorkhill Elementary School. Located In a Low Rise Boutique Building- Future Subway Stop, Just Steps To Shops, Farmers Market, Restaurants, Octagon Steakhouse, Banks, Schools, Parks, Transit. Pets are Allowed. (id:60365)
17 Cathedral High Street
Markham, Ontario
Income-Generating Residential + Commercial Townhouse A rare opportunity to own a beautifully renovated mixed-use property featuring a thriving dental clinic on the ground level. The commercial space includes two functional rooms and a 2-piece bath, ideal for business owners and investors alike. Upstairs, the residential area welcomes you with 9-foot ceilings, rich hardwood floors, and an elegant gas fireplace in the open-concept living/dining area. Step outside to a generously-sized deck, perfect for entertaining or relaxing evenings. The upgraded eat-in kitchen is a chef's dream-complete with a contemporary design, oversized island, and stunning stone countertops offering both style and practicality. The upper floor includes 3 spacious bedrooms and two modern bathrooms, showcasing meticulous craftsmanship and upscale finishes throughout. Ideally located minutes from top-rated schools, parks, shopping plazas, Highway 404, and a bustling community center. Whether you're looking to invest, live, or start a business-this property combines luxury living with commercial potential in one seamless package. (id:60365)
21 Draper Street
Georgina, Ontario
Looking for a place to build your dream home. Look no further! Situated high and dry with a view. Located just north of town, on a no exit quiet street and handy to all amenities and highway for commuters. (id:60365)
Bsmt - 39 Cartier Crescent
Richmond Hill, Ontario
Beautifully finished basement with separate entrance featuring 2 bedrooms, a kitchen, and a 3-piece bathroom. Just minutes walk to YRT transit, Walmart, Costco, Food Basics, and only 3 minutes drive to Richmond Hill GO Station. Tenant to pay 50% of utilities. (id:60365)
32 Alpaca Drive
Richmond Hill, Ontario
Absolutely Stunning Family Home On A Premium 59 By 92 Ft. Lot In The Coveted "Inspiration Community". Gorgeous Modern Kitchen W/Granite Countertop & Designer Backsplash & Serving Area. Many Upgrades. Smooth Ceilings And Strip Hardwood Floors Through Out, Main Floor Laundry. Professional Finished Basement With Bedroom, Great Room And 3Pc Bathroom. Located in Richmond Hill High School and St. Teresa of Lisieux Catholic High School zones. Close to parks, trails, transit, and all amenities. AAA tenant needed, No pet, non smoker. (id:60365)
615 - 38 Cedarland Drive
Markham, Ontario
Fabulous Fontana Condo located in the heart of downtown Markham with excellent amenities and a prime, convenient location. This bright and spacious 2+1 bedroom corner unit with 1140sqft, features fresh new paint, upgraded new laminate flooring, high ceilings, and a large outdoor balcony with unobstructed southwest views. The functional layout offers a generous eat-in kitchen with stainless steel appliances, quartz countertops, mosaic backsplash, and ample cabinet space, plus room to add a kitchen island for your breakfast area. The living room is sun-filled and walks out directly to the balcony, perfect for relaxing or entertaining. The formal dining room is a rare find in condos, offering a defined space ideal for hosting dinners. The spacious den can be used as a third bedroom or office, and the double mirrored closet in the foyer provides extra storage for your clothings and shoes. Steps to Hwy 404 & 407, GO Train Station, Downtown Markham Cineplex, supermarkets, restaurants, First Markham Place, Markville Mall, banks, Markham Civic Centre and so much more. Enjoy amazing building amenities including an indoor swimming pool, library, basketball court, and more. Zoned for top-ranking schools: Parkview Public School and Unionville High School. (id:60365)
8 Sedgewick Place
Vaughan, Ontario
Prime Location! A rare opportunity to own this beautiful end-unit townhome that feels like a semi-detached linked only by the garage. Nestled in the prestigious Vellore Village neighborhood in the heart of Woodbridge, this home offers unparalleled convenience and an exceptional lifestyle. Situated in a safe, family-friendly community while also being zoned for the top-rated schools in the area, ensuring an ideal environment for families. Expansive 2,133 Sq ft with a functional and open layout. Soaring 9-ft ceilings and upgraded wide-plank hardwood floors throughout. Generous storage space, with a large finished basement featuring a 5th bedroom. A chefs dream kitchen with stainless steel appliances, a gas stove, and pot lights throughout. Beautifully designed with California shutters, decorative wall and ceiling paneling, and wrought iron pickets. Spacious primary bedroom with a walk-in closet, Ensuite featuring a soaker tub and a freestanding shower. All bedrooms are generously sized, offering comfort for the whole family. Additional features include a cold cellar and an outdoor stone interlock walkway at front of home and backyard patio with a BBQ gas line for easy outdoor entertaining. Large 35 ft x 120 ft deep lot. Conveniently located near public transit, top-rated schools, restaurants, the Cortellucci Vaughan Hospital, Highway 400, VMC Subway Station, Vaughan Mills Mall, and Canada's Wonderland. Don't miss your chance to own this home in one of Woodbridge's most desirable neighborhoods. (id:60365)
41 Bonny Meadows Drive
Aurora, Ontario
Welcome to Aurora Highlands, one of the most desirable and family-friendly neighborhoods within the GTA. As you enter this bright and spacious home, you are greeted by a large foyer leading into the combined living/dining area. Adjacent to the entry is a designated office space, powder room and main floor laundry. Down the hall, you will discover a family-size open-concept kitchen, complete with an eat-in breakfast area and traditional family room. The second story of the home features, four large bedrooms, two full washrooms, including a five-piece ensuite in the primary bedroom. On the lower level, you will find a large recreational space, fifth bedroom with semi-ensuite washroom, a workout area, and a second kitchen/living space, perfect for those seeking an in-law suite or simply entertaining family and friends. Outside is a fully fenced backyard, lined with mature trees, offering optimum privacy to relax and enjoy . Conveniently located close to schools, parks, walking trails, golf courses, restaurants, shopping & amenities. This well-maintained home, is truly a must-see! Shingle replaced in 2023, Driveway repaved in 2023, Attic re-insulated 2025, Furnace & Hot Water Heater - Owned (id:60365)
Sw#608 - 9191 Yonge Street
Richmond Hill, Ontario
Welcome To The Beverly Hills Resort Style Residence Condo .Yonge St & 16th Ave. In Richmond Hill. 2 Bed, 2 Bath,1 Paring And 1Locker Included.9' Ceilings, Upgraded Kitchen Engineering Hardwood Throughout Living To Bedrooms, State-Of-The-Art Luxurious Amenities: Indoor/Outdoor Pools, Spa, Gym, Yoga Studio, Outdoor Terrace With Cabanas. Steps To Hillcrest Mall, Min To Richmond Hill/Go Station, Hwy 407 (id:60365)
018 - 185 Deerfield Road
Newmarket, Ontario
Welcome to The Davis Condos, where Luxury meets Convenience in this Stunning Main Floor Corner Unit. This Rare Opportunity features a major BONUS - it Opens Directly to your Private, Walk-Out, Ground-level Terrace - Perfect for Outdoor Enjoyment. Immediate Secondary Access to the Outdoors - NO Elevator needed here! TWO spacious Bedrooms, each with Double Wall Closets & Floor-to-Ceiling Windows that fill the Space with Natural Light. The bright Living Room boasts 9' Ceilings and an Upgraded TV package, complete with raised TV conduit and HDMI connections. The Modern Kitchen is Designed for both Style and Functionality, featuring Quartz Countertops, Chic Subway Tile Backsplash, and Upgraded Under-Cabinet Lighting. You'll enjoy Stainless Steel Appliances, including: Fridge, Range Oven, Microwave Hood Vent, and Dishwasher. The Open-Concept Layout Seamlessly connects the Kitchen, Living & Dining areas, creating an Inviting Atmosphere for Family & Entertaining.The Primary Bedroom includes a Luxurious 3-piece Ensuite with a Sleek Walk-in Glass Shower. The Second Bathroom is 4-Piece & Features a Tub-&-Shower Combo for Relaxing Baths. Convenience is Key with In-suite Laundry tucked neatly away near the Entrance.This energy-efficient condo, built with a LEED rating, is ideally located near Yonge Street, the GO station, and Public Transit, providing Easy Access to Upper Canada Mall, Medical Facilities, and the Charming Local Shops of Davis Drive. Building Amenities include beautifully Landscaped Grounds, a 5th-Floor Rooftop Terrace, Guest Suites, a Party Room, Visitor Parking, Gym / Exercise Room, Pet Wash Station, and a Children's Outdoor Play Area. Enjoy a Lifestyle of Comfort & Convenience at The Davis Condos! (id:60365)
21 Delphinium Avenue Avenue
Richmond Hill, Ontario
1 bdrm fully renovated basement apartment with separate private entrance. Strictly No smoking / No pets/ No fish cooking policies due to serious allergies in a family. Quiet, peaceful, green neighborhood. 7 min to GO station by car. Will best suit a professional or couple. Large living roomwith dining area. Large windows with a lot of sunlight. Full size washer and dryer. Appliances include full size, stainless steel fridge, stove with hood,dishwasher, double sink, microwave. High Speed Internet. One Parking space on driveway is available for renter and included in the rent price. Tenant is responsible for snow plowing on the interlocking route leading to their entrance. Required for rent: Rental Application. Photo ID. Employment Letter.Latest 2 pay stubs. 3 professional references. Current Equifax Credit Report with score. Criminal check. First and last months' rent pay by bank draft or certified check. 10 postdated certified checks. Tenants Insurance (id:60365)
15 Curity Avenue
Toronto, Ontario
Approx. 17,000 SF of warehouse space plus shared use of a shipping area with two large shipping doors. Excellent central location near Eglinton and the Don Valley in Toronto, just minutes from downtown and major 400-series highways. Flexible E1 zoning permits a wide range of uses, including warehousing, manufacturing, storage, shipping terminals, renewable energy, and more. (id:60365)
19 Porcelain Way
Whitby, Ontario
Welcome To This 3-Storey Townhouse! Ground Level Features Double Car Garage And 4th Bedroom W/ 3 Pc Bath. Second Floor Offers Open Concept Great Room, Dining Area, Kitchen, And Walk Out To Terrace. Third Floor With Three Generous Sized Bedrooms Incl Primary With 4 Pc. Ensuite. Unfinished Basement With Laundry. Don't Let This One Pass You By! (id:60365)
862 Baylawn Drive
Pickering, Ontario
Located on one of Pickerings most prestigious streets, this Coughlan-built 4 BR, 4 Bath home ticks all the boxes. $$$ of upgrades. No carpeting! 9 ceilings! Hardwood and ceramics throughout. 5-1/2 baseboards throughout; crown molding in many of the rooms. Large, bright modern kitchen refreshed in 2024 with quartz island. Most windows replaced. New double door entry and patio slider 2019; new garage doors 2021. New gas fireplace and quartz surround 2025. Double-entry doors to a huge Master bedroom with custom walk-in closet. Master spa-like ensuite has glass enclosure shower, free-standing tub, large double vanity, and linen closet. 3rd bathroom is an ensuite and services the 4th bedroom currently being used as an office. Curved oak staircases feature a new Australian wool stair runner. Private backyard with large stone patio and inground spa being used as a hot tub but can be a plunge pool in the summer. IG sprinklers. Basement boasts an extra-large storage/furnace room and RI for additional bathroom to create an in-law suite. Easily parks 6; driveway recently paved. Located on a quiet cul-de-sac and steps to green space and walking trail. Close to all amenities schools, groceries stores, banks, restaurants, gyms etc. 10 minutes to 401, 407 and lake/conservation area. This is the ONE. Be sure to see the video! (id:60365)
182 Bloor Street W
Oshawa, Ontario
Gorgeous Detached Bungalow In A Great Location In Oshawa! The Main Floor Has An Open Concept Layout With Living Space Combined With A Beautifully Designed Modern Kitchen, 2 Spacious Bedrooms, A 3 Piece Washroom And A Hallway That Walks Out To A Deck And A Massive, Fully Fenced Backyard. The Backyard Also Has A Large Shed For All Your Storage Needs. The Basement Is Fully Finished And Provides Additional Living Space With A Bedroom, A Den, A 2 Piece Washroom And A Rec Room. The House Is Very Conveniently Located With Easy Access To All Amenities And Has Driveway Parking Space For 2 Cars. With Pot Lights And Laminate Flooring Throughout The House, And Newer Upgrades Like Plumbing And Electrical And Attic Insulation, This House Is Ready To Move In And Is A Fantastic Choice For First Time Home Buyers, Small Families And Downsizers. (id:60365)
1211 Wilmington Avenue
Oshawa, Ontario
*** $50,000 CASHBACK FOR A LIMITED TIME ***Luxury Living in Tanglewood! This brand-new 36' Creekwood C model by Medallion Developments offers 2,732 sq ft of exquisitely finished space in one of North Oshawa's most sought-after new communities. First-time buyers may be eligible for a GST rebate of up to $50,000 (conditions apply) a rare opportunity! Showcasing striking grey and taupe brick with stone accents, this home features a raised double door entry, elegant archways, and undeniable curb appeal. Step inside to soaring 12 smooth ceilings on the main level that create an open, airy feel, paired with hardwood flooring and custom oak stairs flowing from top to bottom. The heart of the home is a gourmet kitchen designed for both beauty and function. Complete with quartz countertops, upgraded cabinetry, designer fixtures, a fridge waterline, and gas hook-up for your future chef-worthy range. A two-way fireplace adds warmth and architectural elegance between the living spaces. Upstairs, enjoy 4 spacious bedrooms and 3 full bathrooms, including two ensuites and a Jack & Jill, perfect for growing families or multi-generational living. An oversized second-floor laundry room adds everyday ease. The main floor powder room is both convenient and stylish. The walk-out basement includes a 3-piece rough-in and cold cellar, offering endless potential for future living space, a home gym, or a in-law suite. Direct access from the garage adds even more convenience. Thoughtfully designed and loaded with premium upgrades, this home is move-in ready and built for modern living. Located in a growing, family-friendly neighborhood close to parks, schools, and transit. Don't miss your chance to own one of the most desirable homes in Tanglewood! (id:60365)
901 Rexton Drive
Oshawa, Ontario
***LIMITED TIME $50,000 CASHBACK***Brand New 40' Oakwood C Model Luxury Living in Tanglewood! Welcome to this 3,556 sq ft of living space in this architectural showpiece by Medallion Developments, located in one of North Oshawa's most prestigious new communities. This designer home blends modern elegance, smart functionality, and refined craftsmanship; perfect for growing or multi-generational families. The striking grey brick and stone exterior offers immediate curb appeal, while a raised double door entry leads into a grand main floor with soaring 12' smooth ceilings, a large coat closet, and a two-way fireplace, a striking architectural centrepiece that adds warmth and drama. The gourmet kitchen is thoughtfully designed with upgraded pantry cabinetry, a chefs desk, and plenty of prep space for entertaining or family meals. A spacious mudroom with garage access flows seamlessly into a main floor laundry room; a rare and convenient touch. Upstairs, a second-floor gallery features a stunning art niche and leads to generous sleeping quarters. The primary suite offers 12' ceilings, his & hers walk-in closets, and a spa-like ensuite that elevates everyday living. A second bedroom with its own ensuite and walk-in closet provides privacy for guests or teens. The partially finished basement includes a 3-piece rough-in and cold cellar, ready for future expansion; ideal for a home gym, rec room, or potential in-law suite. First-time homebuyers may qualify for a GST rebate up to $50,000 (conditions apply). This rare opportunity combines size, style, and thoughtful design in a vibrant, growing neighborhood close to parks, schools, and transit. A must-see masterpiece, move in and elevate your lifestyle today! (id:60365)
1182 Rexton Drive
Oshawa, Ontario
*$50,000 CASHBACK, LIMITED TIME ONLY* Tanglewood by Medallion Developments Brand New, Move-In Ready! This stunning 30' detached home in North Oshawa's sought-after Tanglewood community offers 2,276 sq ft of beautifully finished living space and a rare separate walk-up basement entrance; ideal for a future in-law suite. Curb appeal shines with a sleek modern grey brick & stone exterior, an elegant double-door entry, and an interlocking brick driveway that adds style and function. Step inside to discover natural-finish hardwood flooring and solid oak stairs that flow seamlessly from the basement to the upper level, showcasing timeless quality and design. The open-concept main floor is perfect for family living and entertaining, with spacious principal rooms and plenty of natural light. The chef-inspired kitchen flows effortlessly into the dining and living areas. Upstairs features 4 generous bedrooms, including a spacious primary suite with a luxurious ensuite and oversized walk-in closet. Enjoy added convenience with second-floor laundry, direct garage-to-home access, and a partially finished basement that includes a 3-piece rough-in and cold cellar, ready for your personal touch. Perfect for first-time buyers who are eligible for a GST rebate of up to $50,000 (conditions apply). Don't miss your chance to own a brand-new detached home in a growing, family-friendly community close to parks, schools, and transit. Modern finishes, smart design, and premium craftsmanship come together here this home is a must-see! (id:60365)
1217 Rexton Drive
Oshawa, Ontario
***LIMITED TIME ONLY, $50,000 CASHBACK***Rare find in North Oshawa! This brand-new 4-bedroom 100% Freehold Terrace home in Tanglewood by Medallion Developments offers 2,148 sq ft of beautifully finished living space with no shared living walls. Linked only by the garage for enhanced privacy and quiet living. Backing onto a large, scenic pond, enjoy peaceful views and the calming sounds of nature right from your backyard. A rare rear garage access allows easy entry to your backyard without walking through the home, perfect for entertaining or future landscaping. The walk-out basement features oversized windows, a cold cellar, and a 3-piece rough-in, ideal for a future rec room, in-law suite, or home office. Curb appeal abounds with a handsome brick & stone exterior and grand double-door entry. Inside, you'll find natural-finish flooring, a sleek oak staircase from the basement to the 2nd floor, and a bright, open-concept layout. The chef-inspired kitchen boasts granite countertops, upgraded cabinetry, and excellent flow for family living. Upstairs includes 4 spacious bedrooms, 2.5 bathrooms, second-floor laundry, and ample storage. The direct garage-to-home access adds everyday ease. The lower level offers flexible space to grow with your familys needs. Located in a family-friendly community near parks, schools, and transit. Perfect for first-time, down sizers and investors. First Time buyer maybe eligible for the GST rebate up to $50,000 (conditions apply). Stylish, spacious, and thoughtfully designed, this is modern townhome living at its best. An absolute must-see! (id:60365)
30 Merrian Road
Toronto, Ontario
Attention First-Time Home Buyers, Young Families, And Investors: Meticulously Maintained Detached Bungalow In Prime Kennedy Park. This Bungalow Offers 3 + 1 Bedrooms And 2 Full Bathrooms Complete With A Finished Basement With Separate Entrance! Recent Upgrades Include: Upstairs Flooring (2022), Gutters (2023), And Front Door (2024). Located In A Family Friendly Neighbourhood And Within Walking Distance Of Transit, Schools, Shops, Restaurants, Parks And Places Of Worship. Book Your Showing Today. This Opportunity Wont Last Long! (id:60365)
706 Annland Street
Pickering, Ontario
INCOME producing - fully furnished option LEGAL DUPLEX - 9' CEILINGS both levels, 2 kitchens, 2 laundry facilities - AirBnB - INLAW SUITE or secondary income /EXTRA large property. 3 bed/ 1.5 baths upper and 1 bed/ 1 bath lower (id:60365)
235 - 1837 Eglinton Avenue E
Toronto, Ontario
The One You Have Been Waiting For! Bright And Spacious, This 3+1 Bedroom Corner Unit Offers A Functional Layout With An Open-Concept Main Floor Thats Perfect For Entertaining. The Versatile Den Can Serve As A Home Office Or A Fourth BedroomEasily Fits A Queen-Size Bed. Enjoy Two Private Terraces, Including A Stunning Rooftop With Panoramic Views Of The City Skyline And The CN Tower. Ideally Located In The Sought-After Victoria Village Neighbourhood, With Easy Access To The DVP, Public Transit, And Nearby Shops. (id:60365)
2nd&3rd Flr - 559 Dufferin Street
Toronto, Ontario
Welcome To This Beautifully Renovated Masterpiece. This Gem Is So Spacious That You Get Lost Inside, Exquisite Floorplan. This Property Boasts 5 Rooms With A Family Size Kitchen, 2 Full Bathrooms, Big principal rooms. The Large Windows Allow For Plenty Of Natural Light And Provides Access To A Completely Private Deck Space, Perfect For Relaxing And Entertaining Guests overlooking the CN Tower. Its massive lot is an impressive oasis with a beautiful backyard. Nestled in a great neighbourhood in a high demand area at Dufferin/Queen, walking distance to bus stops and subways, community centre w/pool, and a number of tasty restaurants. Also Walking Distance To Liberty Village, Dufferin Mall, Queen West, Roncesvalles, Drake Hotel, Exhibition Place, The Lake. This Marvelous Unit Overlooking The Cn Tower Is An Absolute Steal! This Property Is A Jewel And Won't Last... (id:60365)
1702 - 575 Bloor Street E
Toronto, Ontario
*PARKING & LOCKER Included* This Luxury 3 Bedroom And 2 Full Bathroom Condo Suite Offers 1166 Square Feet Of Open Living Space. Located On The 17th Floor, Enjoy Your Views From A Spacious And Private Balcony. This Suite Comes Fully Equipped With Energy Efficient 5-Star Modern Appliances, Integrated Dishwasher, Contemporary Soft Close Cabinetry, Ensuite Laundry. (id:60365)
914 - 60 Tannery Road
Toronto, Ontario
Welcome to the vibrant Canary District! This bright and spacious 1-bedroom + den suite offers modern urban living in one of Toronto's most sought-after communities. The open-concept layout is filled with natural light and features a contemporary kitchen with built-in appliances, ideal for both everyday cooking and entertaining. The large den provides flexible space for a home office or additional seating area, while the generous balcony is perfect for relaxing or enjoying your morning coffee. Situated in a quiet, well-connected neighbourhood, you're just minutes from Go Transit, George Brown College, the Distillery District, and iconic Toronto landmarks like the CN Tower and Rogers Centre. With easy access to TTC streetcars, top-rated restaurants, cafés, fitness studios, parks, and waterfront trails, this location offers the best of downtown convenience with a community feel. (id:60365)
2109 - 18 Harbour Street
Toronto, Ontario
South Lake View from Living Room & Both Bedrooms | 845 Sq Ft + 56 Sq Ft Balcony | One Parking Included. Bright and spacious 2-bedroom, 2-bathroom condo in the heart of downtown Toronto. Enjoy stunning south-facing lake views from the living room and both bedrooms. The unit features 845 sq ft of interior space plus a 56 sq ft private balcony, ideal for relaxing or entertaining. Modern open-concept layout with a versatile dining area that can also function as a den or home office. Includes one parking spot. Located in the heart of Downtown Toronto, just steps from Union Station, Scotiabank Arena, the Harbour Front, and minutes to the Entertainment and Financial Districts. World-class indoor/outdoor amenities including fitness centre, indoor pool, tennis court, concierge, and more. Please note: walls will not be repainted. (id:60365)
1101 - 409 Bloor Street E
Toronto, Ontario
Rarely Offered 2+1 Bedroom Corner Suite In Prestigious Rosedale Boutique Building. Welcome To One Of Toronto's Best-Kept Secrets An Exclusive, Low-Key Luxury Residence Nestled At The Corner Of Bloor And Sherbourne, Right On The Edge Of Rosedale. This Rarely Available 2+1 Bedroom Corner Suite Is Located In A Quiet Boutique Building With Only 23 Units Total And Just Two Suites Per Floor, Offering Unmatched Privacy, Tranquility, And Prestige In The Heart Of The City. Step Into Serious Space And Sunlight, Great Layout Framed By Floor-To-Ceiling Windows That Bathe The Suite In Natural Light And Offer Breathtaking Views Of The Rosedale Ravine. Featuring Two Large Bedrooms, Each With Its Own Ensuite Bath, Plus A Fully Enclosed Den With Glass Sliding Doors Ideal As A Stylish Home Office, Third Bedroom, Or Your Private Retreat. Enjoy The Convenience Of Parking And A Locker. While Just Outside Your Door, You'll Find The Sherbourne Subway Station, Tim Hortons, Yorkville Shopping, U Of T, Top Schools, Trails, Parks, Banks, Dining, And Quick Access To The DVP. This Isn't Just Another Condo It's Your Chance To Live In One Of The Most Exclusive And Private Buildings On Bloor Street, Where Urban Convenience Meets Quiet Luxury. Units Here Are Rarely Available And They Don't Last. Don't Miss This True Urban Oasis. (id:60365)
W409 - 565 Wilson Avenue
Toronto, Ontario
Spacious One Bedroom Den, excellent open concept layout with lots of light. 698 Sq Ft. Brand new built-in wall oven and fridge and recently replaced hood microwave & dishwasher. Quartz countertops in kitchen and washroom, upgraded laminate flooring throughout Freshly painted, with stylish brand new zebra blinds. Extended balcony with walk out from bedroom and Living room. Amenities - Concierge, gym, swimming pool, bbq, and party rooms, underground parking for visitors and owners (1 parking spot included). 5 minutes walk to Wilson Subway Station, Costco, Home Depot and eateries. 1 subway stop to Yorkdale Mall and 4 subway stations to York University. Close to hwy 401 and Allen Expressway. (id:60365)
1302 - 2 Avenue Road
Toronto, Ontario
Welcome to an exceptional suite that redefines sophisticated urban living in the heart ofTorontos most prestigious Yorkville neighbourhood. Spanning nearly 1,286 square feet, this is one of the largest and most luxurious residences in the building. Facing east, this elegant home enjoys soft morning light and a tranquil setting above the city. The office/den is large enough to fit a king size bed and is a separate room with a door. Ideal for a guest room or second bedroom. Designed for the most discerning resident, the expansive kitchen features top-of-the-line appliances, sleek cabinetry, and refined finishes. Two full spa-inspired bathrooms provide peaceful retreats, while custom built-ins throughout ensure the home is as functional as it is refined. Integrated Bluetooth ceiling speakers add a modern touch to the living space. Two Avenue Road is a boutique, smoke-free collection of just 65 luxury rentals set within a beautifully restored heritage tower. Residents enjoy hotel-style amenities including a state-of-the-art fitness centre, 24/7 concierge, and curated communal spaces all just steps from Yorkville's renowned shopping, dining, and cultural attractions. This is more than a home its a rare opportunity to live the hotel lifestyle at Two AvenueRoad, where timeless architecture meets contemporary elegance. Valet Parking, Full Service Concierge, Hotel Amenities, Massive Gym, Outdoor Bbq Area, FullTime Concierge. Miele Appliances, Liebherr Frdg/Frzer. White Glove Service. Steps To Yorkville, Fine Dining & Shops. Photos Are Of Model Suite. (id:60365)
108 - 60 Homewood Avenue
Toronto, Ontario
***Utilities included in the Rent***Very Spacious Garden Suite Overlooking A Private Courtyard At Historic & Unique L'esprit Condos. Only 1 Of 13 Units W/Private Direct Access To the Unit From the Terrace + Inside Of Building. 725 Sq Ft, Loft Style High Ceilings, S/S Appliances, Master Bdrm W/Walkout To Terrace, Comfortably Fits A King Bed. Enjoy BBQ-ing on The Private Terrace! Well-Maintained Building W/Excellent Amenities. Ideal for active lifestyles, this unit offers unmatched amenities: enjoy a rooftop tennis court and running track in the summer, plus year-round access to a fully equipped gym, indoor pool, sauna, Jacuzzi, squash, basketball, and racquetball courts. Relax or entertain with a large party room, game room (ping-pong, table hockey, pool table), hobby room, and private courtyard with summer movie nightsperfect for those who love sports, wellness, and vibrant living all year round! Landlord is very nice and super responsible. (id:60365)
1101 - 10 Delisle Avenue
Toronto, Ontario
Enjoy Clear and Lush Views over the eastern tree canopy, from this breathtaking11th floor suite at "The St Clair"! This premium split bedroom floor plan with 2 bedrooms, 2 bathrooms and a rare and generous size den/office/3rd bedroom, is a coveted and masterfully designed layout! With over 1100 sq ft of living space, this highly functional suite with a large dining room, oversized primary bedroom and 5-piece ensuite, incredible storage and full size kitchen appliances is fitting for families, downsizers, entertainers and working professionals alike. If a home office is a priority in your search then this suite is a must see! This prime Delisle Ave location offers hyper convenient access to transit, downtown, top schools and an array of amenities at your doorstep-literally! Elaborate building amenities include a well-equipped on-site gym and two expansive event rooms featuring a full kitchen with TVs, a fireplace, a grand piano, and a pool table! An outdoor patio with mature foliage and BBQ facilities make for an ideal summer entertaining spot. (id:60365)
911 - 31 Bales Avenue
Toronto, Ontario
Modern & Luxurious 2-Bedroom Condo in Prime North York Menkes Cosmo Building. Freshly painted and move-in ready! This bright and spacious 2-bedroom, 2-bathroom corner unit offers 800 sq ft of interior space plus a large balcony. Functional split-bedroom layout with floor-to-ceiling windows offering abundant natural light from south-east exposure. Enjoy a modern kitchen with quartz countertops and stainless steel appliances. The primary bedroom features a 4-piece ensuite for added comfort. Unbeatable location: Steps to Yonge & Sheppard subway lines, grocery stores, restaurants, and all daily conveniences. Extensive amenities include: Indoor pool, sauna, gym, guest suites, billiards room, party room & more. Buy with confidence! (id:60365)
204 - 109 Wolseley Street E
Toronto, Ontario
A rare corner loft in the heart of Queen West. Tucked inside Origami Lofts, a bold architectural statement by Teeple Architects, this junior 1-bedroom soft loft delivers a one-of-a-kind urban living experience in one of Torontos most vibrant neighbourhoods. With soaring 9 ceilings, exposed ductwork, raw concrete accents, and sleek modern finishes, this suite perfectly blends industrial character with boutique charm. Floor-to-ceiling windows flood the space with natural light and frame expansive northeast views over Bathurst Street, while the spacious private balcony offers a quiet retreat above the energy of the city. As a true corner unit, youll enjoy enhanced privacy, added functionality, and a layout rarely available in a building of this scale. Located in the heart of Trinity Bellwoods, you're steps to Queen West, voted the 2nd "Hippest District in the World" by Vogue, plus independent shops, top-rated restaurants, parks, Kensington Market, and TTC at your doorstep. With a Walk Score of 98, this is city living at its most connected and creative. Bonus: The unit is currently tenanted, and the tenant would love to stay, making this a fantastic turnkey investment opportunity in a high-demand building with strong rental appeal. Includes 1 locker. A perfect option for first-time buyers or savvy investors looking for something truly special. (id:60365)
707 - 51 Harrison Garden Boulevard
Toronto, Ontario
Introducing the Mansions of Avondale, This bright and well kept 2 bedroom Unit is in a LOW RISE building with Full Amenities. Features an open Concept design for maximum functionality. Conveniently Located near Subway/Highway Access. Shopping & Entertainment steps away! Maintenance Fee Covers All Utilities. Security guard/Concierge/Indoor Pool/Jaccuzi, Gym, Sauna,Guest Suites, BBQ Area, Party Rm and much more! COMES WITH 1 PARKING + 1 LOCKER. (id:60365)
66 Lesgay Crescent
Toronto, Ontario
Peaceful & Serene Family Retreat. Welcome to this beautifully maintained 4-bedroom family home, set in a tranquil, park-like setting that truly feels like country living. Thoughtfully upgraded throughout, this home features a sun-drenched, spacious kitchen with a smart, stylish design and a walk-out to a large composite deck - perfect for entertaining or relaxing outdoors. The fully fenced backyard is a private oasis, surrounded by mature trees and lush landscaping, offering unmatched peace and privacy. Move-in ready and impeccably cared for, this home combines comfort and charm with modern convenience. Ideally located close to good schools, parks, hospital, medical offices, restaurants, shopping, and major highways - everything your family needs is just minutes away. (id:60365)
207 - 33 Frederick Todd Way W
Toronto, Ontario
This spacious 1 bedroom condo in Leaside's Upper East Village. Modern open concept living with a functional floor plan and no carpets! Steps away from all you need including shipping, groceries, Costco, banking, coffee, restaurants and public transit with the new LRT Laird Station and easy access to the DVP or Bayview Avenue! Separately metered utilities are paid by tenants (heating/cooling, water & hydro). Stellar amenities include an indoor pool, gym, party room, and more. Included Integrated Appliances: fridge, Stove, Oven, Range Hood, Dishwasher, front-load washer & Dryer. LOCKER INCLUDED. No Smoking. Easy to show! (id:60365)
2007 - 155 Beecroft Road
Toronto, Ontario
OFFERS ANYTIME! - No bidding wars! Imagine being Directly connected to North York Centre TTC Station via underground access (This is life saving during winter and stormy days). Around the corner you'll find Top Rated Restaurants, Empress Walk, Loblaws, Cinemas, and Mel Lastman Square all at your doorstep. No need for a car. This condo is ideal for those who value convenience, walkability (98/100 walking score), and lifestyle. Keep your windows open and soak up the beautiful sunset with the PRIVATE & UNOBSTRUCTED VIEWS from this high-floor unit. Features large windows, a walkout balcony, an open-concept living/dining area, and a functional layout perfect for first-time buyers or investors. The kitchen offers full-size appliances, ample cabinet space, and a Granite breakfast bar. The bedroom comfortably fits a queen bed and includes a large double closet. Low maintenance fees include water. Amenities include 24Hr concierge service, INDOOR SWIMMING POOL, SAUNA, Billiard & Party room, Gym and Guest Suites. Don't miss your opportunity to own in one of North Yorks most connected and vibrant communities! ***MULTIPLE PARKING SPOTS AVAILABLE FOR RENT (if needed)*** (id:60365)
521 - 29 Queens Quay E
Toronto, Ontario
Luxury Furnished Condo with Unobstructed Lake Views. Live in style by the shores of Lake Ontario in this fully furnished condo featuring 10-ft ceilings, floor-to-ceiling windows and upgraded hardwood floors throughout. The kitchen boasts Miele appliances and a gas cooktop. The large open den offers flexible use for bedroom or office, complemented by two full bathrooms, including an ensuite with heated floor. Open balcony overlooking the water and premium parking next to the elevator. Resort style Amenities: Indoor/Outdoor Pool, spa, sauna, gym, theatre, party rooms, guest suites, 24-hr concierge, EV charging, and visitor parking. Steps from grocery stores, Sugar beach, Love park, entertainment and the financial district where luxury meets convenience. (id:60365)
2103 - 18 Maitland Terrace
Toronto, Ontario
"Best Deal in the building " Your Search is over here. Famous Luxurious Condo (Teahouse) In The Downtown Core Area. Super Convenient Location. Steps To Yonge/Wellesley Subway Station. South East Facing Unobstructed One Bedroom Plus Den with window(2nd Bedroom) Unit, The Den has window and can convert to 2nd bedroom. Great Ontario Lake view and Ontario Lake Is Your Skyline. Modern Open Concept Layout. Floor To Ceiling Windows And Big Balcony. Modern Kitchen W/ Granite Counter Top & Built-In High-End Appliances. Gym, Pool, Yoga Room, Party Rooms, And More To Enjoy. Walking Distance To The University Of Toronto, Ryerson University, Lcbo, Pharmacy, Loblaws, Restaurants, Shops, And Toronto General Hospital. Lockbox is easy showing, but prefer with 24 notice. (id:60365)
Bsmt - 92 Combe Avenue
Toronto, Ontario
Spacious 1 Bedroom Unit 3 With Lovely, Large Eat In Kitchen And Sitting Area. Great Bathurst Manor. Excellent Location. Family Friendly Neighborhood. Close To Bus & Subway Major Highways, Schools & Shopping . No Smoking, No Pets. Very Private Apartment With Separate Side Entrance (id:60365)

