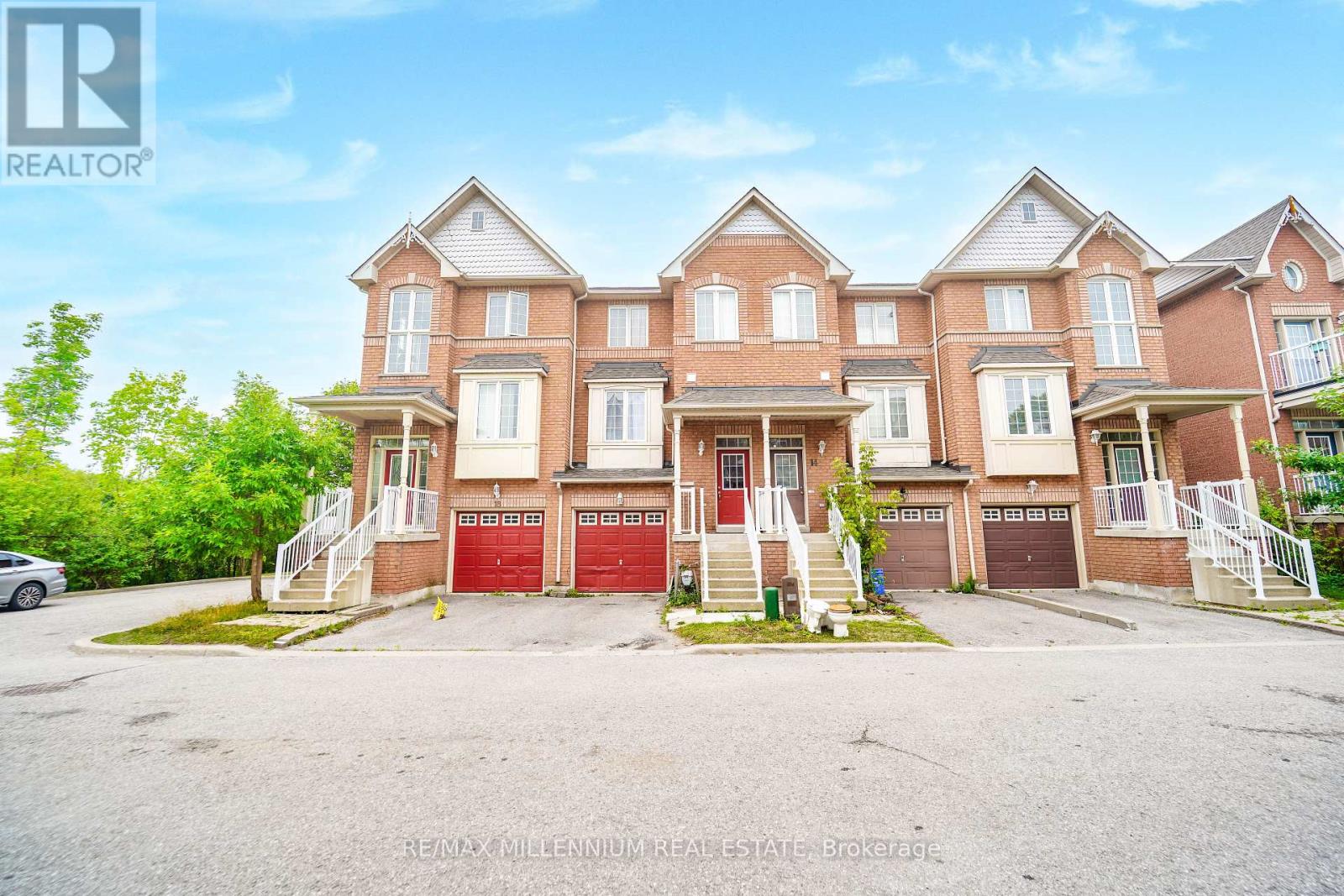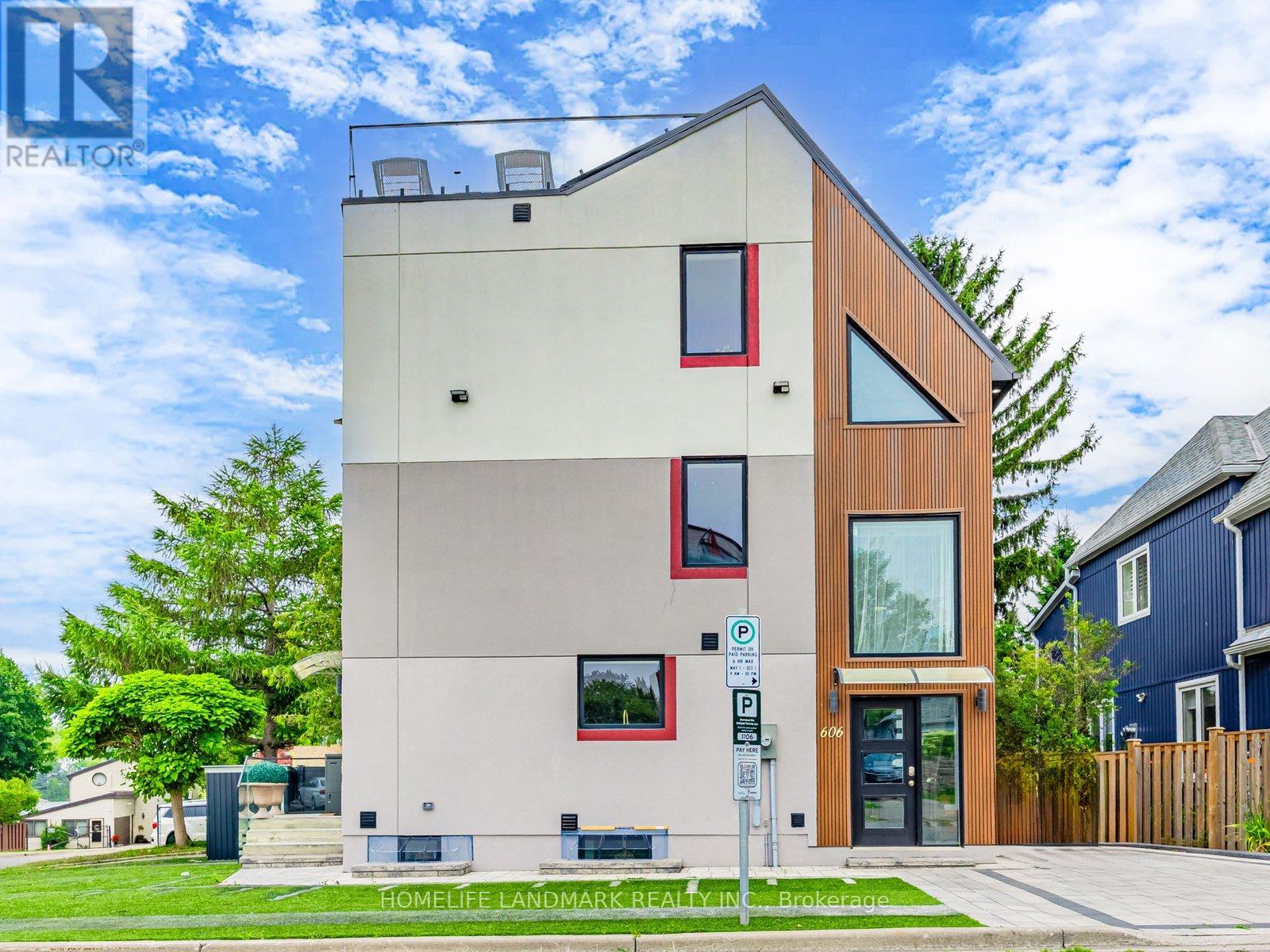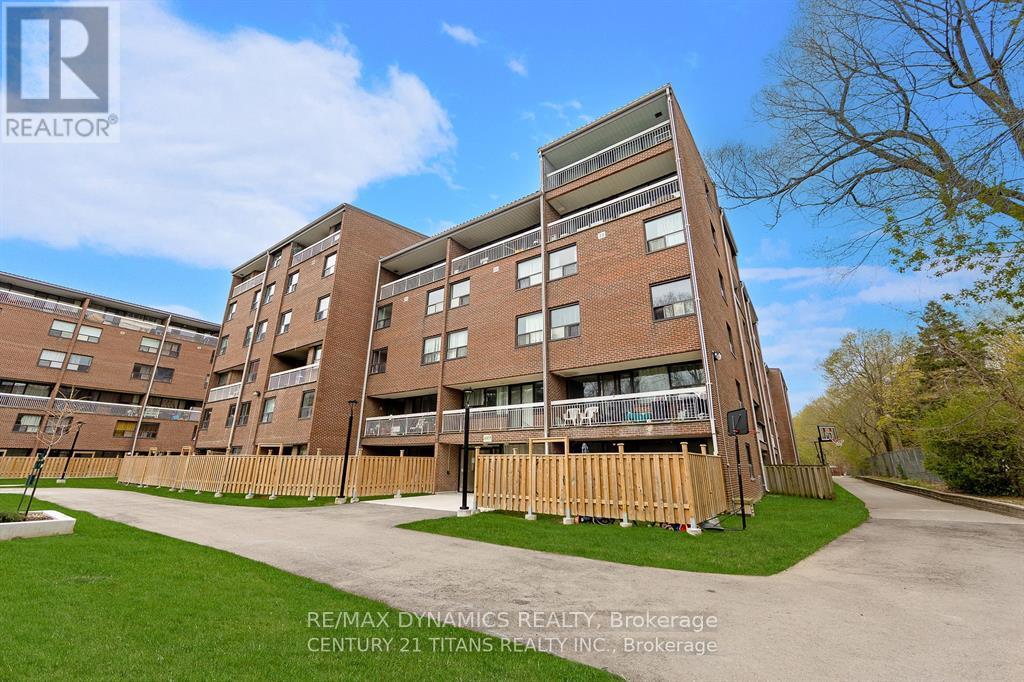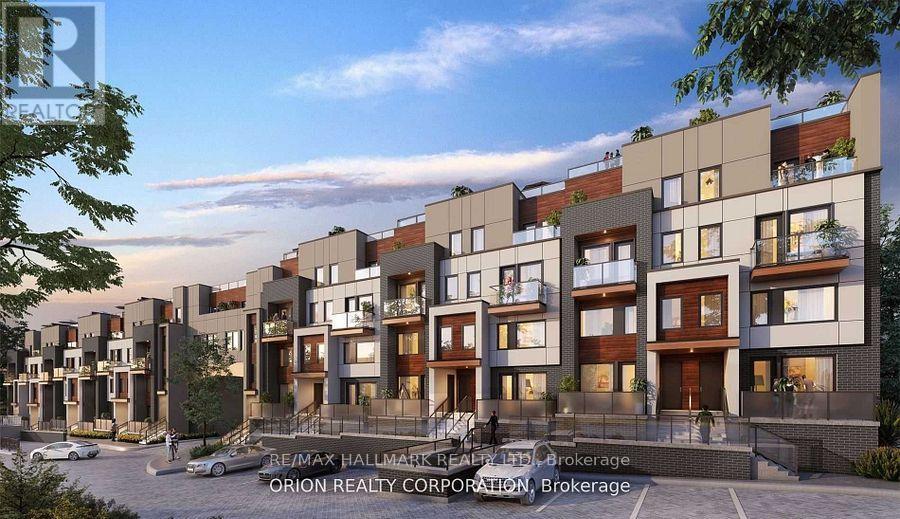43 King Edward Avenue
Toronto, Ontario
***ATTENTION ALL BUILDERS AND INVESTORS*** Welcome to your dream home in one of East Yorks most desirable and family-friendly neighbourhoods! **This well-maintained detached home sits on a generous **25 x 126.54 ft **lot and offers outstanding potential. Inside, you'll find two spacious bedrooms and a bright, open-concept living and dining area ideal for both everyday living and entertaining. The home includes a generously sized, classic kitchen with plenty of room to cook and gather. A large overlooks the backyard, bringing in natural light and offering a pleasant view of the outdoor space. Step outside to a large, private backyard perfect for summer BBQs, evening gatherings, or creating your own outdoor oasis.Located just steps from parks, top-rated schools, the subway, and the vibrant shops and restaurants of the Danforth. With quick access to downtown and only minutes to Woodbine Beach, this home offers both convenience and lifestyle. A fantastic opportunity for BUILDERS, FIRST TIME BUYERS ,INVESTORS , or anyone looking to customize a solid home in a thriving Toronto community!** PERMITS **are ready for builders or anyone looking to build a luxury home with the potential for a garden suite, providing an excellent opportunity for extra income. (id:60365)
2 - 937 Danforth Avenue
Toronto, Ontario
Terrific Location On The Danforth In The Heart Of Greektown! Upper 2-Bdrm Unit On 2 Separate Levels Provides Privacy. Versatile +1 space, perfect for a compact home office or study nook. Tiled kitchen and bathroom. Hardwood Floors in bedrooms. Carpeted Stairs. Large Eat-In Kitchen With Breakfast Bar and Pantry. Washer and Dryer in Kitchen. All Utilities Included. Short Walk To Line 2 Donlands Subway Station. 24-Hour Bus At Door Step. Street Parking Permit Available. Easy Access To Downtown, Colleges & Universities. Low Rise Building With Only 2 Apartments. Plenty Of Storage Space. Very Clean & Safe. Near Schools, Shopping, Restaurants, Michael Garron Hospital & Parks. (id:60365)
1106 - 60 Town Centre Court
Toronto, Ontario
Wow! This Beautiful Luxury Monarch Built Eq2 Condo 1Br + Den Has It All! Sunlit , Carpet free &Spotless, Convenient Location Near Ttc/Subway, Ymca, Shopping Mall, New Library, New HugePlayground & More! Great Open Concept Layout W/Granite Breakfast Bar & Counter In Kitchen,Marble Counter & Porcelain Tile In Bath, Stackable Washer/Dryer, W/I Closet, Oversized Locker,Oversized End Parking On P2, Balcony 10'X5', Den Can Be Your Office/Study Or Spare Br. Extrastorage ensuite,Other building amenities include: Bike storage, Car wash, Game room, Guest suites, Rec room, Party room, Concierge ,Gym, Media room & Visitor parking (id:60365)
16 Boone Lane
Ajax, Ontario
This beautifully maintained MUST SEE 3 bedroom CONDO townhouse. This home offers the perfect blend of comfort, convenience. The main level has a functional family friendly layout with open concept living/dining area with large window and spacious kitchen. Bonus feature: Access to garage from inside the home! The upper level features 4pc bath and a primary bedroom and 2pc ensuite along with 2 other generous sized secondary bedrooms. Whole house freshly painted and renovated kitchen. Steps to visitor's parking with dead-end. Minute away 401 highway. This Beautiful Setting Is Still Minutes Away From Numerous City Amenities. A MUST SEE. (id:60365)
606 Annland Street
Pickering, Ontario
Newly custom built Freehold Detached lake view home with 4 + 1 Bedrooms and 3+1 Bathrooms. Corner lot home with two parking and two EV chargers. Luxurious Gourmet Kitchen featuring Granite countertops and Centre Island, Smart appliances including Double Built-In Oven, Stainless Steel Double-Door Fridge and Large Cooktop. Engineered Hardwood flooring. Main floor staircase with auto light sensor for added safety. Third floor private sitting area with wet bar next to Primary Bedroom. Luxurious Ensuite Bathroom with Freestanding Tub, Double Shower, Double Sinks and Lighted Mirrors. Finished basement with 2 Bedrooms, 3-Piece Bathroom and Kitchenette. Gorgeous Rooftop Glass Fenced Terrace overlooking the Bay. Only steps to Frenchman's Bay Marina and Ridges Beach where you may enjoy biking, jet skiing, boating and other fun activities with your family and friends.. 5-minute drive to Go Train Station and 7-minute walk to bus stop. Best location and close to Pickering City Centre, Cineplex Theatre, boutique shops, local eateries, grocery stores, schools and Highway 401. (Please watch the virtual tour video). (id:60365)
604 - 4064 Lawrence Avenue E
Toronto, Ontario
Stunning 2-storey condo in West Hill that offers plenty of space and comfort for your family. This home boasts 3 large bedrooms, 2 full bathrooms, and a bright family-size kitchen with an Open Dining room that opens to the Living room. 2 Separate Entrances from each Level. Ensuite Laundry. Convenient Location, The Large Balcony Has Beautiful Views Of Morningside Park (id:60365)
52 Burkwood Crescent
Toronto, Ontario
Welcome to your dream home in the heart of Scarborough East! Nestled on a serene, quiet street, this meticulously maintained semi-detached 4 bedroom residence offers an exceptional lifestyle. Imagine entertaining in the bright, open-concept living space, seamlessly flowing into the dining area perfect for both intimate dinners and lively gatherings. Boasting a tastefully upgraded washroom, fresh paint throughout, and stunning new laminate flooring on both the main and second floors, this home exudes modern elegance. With over 1800 sq ft of combined living space illuminated by stylish new lighting, you'll have plenty of room to personalize and create lasting memories. Enjoy the convenience of top-rated schools, lush parks, and efficient public transit just moments away. Commuters will appreciate the quick 5-minute access to Highway 401. More than just a house, this is an opportunity to embrace a warm and welcoming community. Want to see it for yourself? Let's schedule a showing you won't be disappointed! Come experience the perfect mix of comfort, convenience, and that amazing "home" feeling. Seller has updated the electricity panel to 200 AMPS. (id:60365)
Lph 01 - 10 Meadowglen Place
Toronto, Ontario
Don't Miss This Opportunity To Purchase The Best Priced Unit For The Size & Features It Has To Offer In This Luxurious Newer Building In A Wonderfully Master Planned Community In A Super Convenient Neighborhood. Welcome To Penthouse 01 At 10 Meadowglen Place Being The Newest Of The 3 Towers At "Me 3 Tricycle Condo" A Terrific Open Concept Floor Plan In This Corner Penthouse Suite With 9Ft Ceilings. 801 Sf + A Terrace Of 133 Sf As Well As A Balcony Of 70 Sf For A Total Of 1004 Sf With Preferred South/West Views. Spacious Two Bedroom + Den Which Could Easily Serve As Third Bedroom With Two Full Bathrooms & A Walk-In Closet In The Primary Bedroom. Large Bright Windows For Natural Sunlight With High Ceilings. Located Close To All Amenities Including Scarborough Town Centre, U of T, Centennial College, Centenary Hospital, Woburn Collegiate, Public Schools, Parks, Centennial Community Centre, The 401 & All Major Transit. Excellent & Well Thought Out Building With 5 Star Amenities That Include Gym, Pool, Concierge, Yoga, Party Room, Business Lounge, and 24 Hour Security. Corner Unit Penthouse Suite With Large Terrace & A Balcony With An Awesome View Overlooking The Beautifully Designed Park Area For The Building Residents To Enjoy. Rare To Find A Gas Line For A BBQ On The Balcony. Parking & Locker Included. Compare This One To Other Units & You'll Be Convinced That This Is Great Value For Your Clients. (id:60365)
23 - 1455 O'connor Drive
Toronto, Ontario
Welcome To The O'Connor at Amsterdam, An Upgraded Brand New Luxury Condo Townhome In Central East York. Close To Schools, Shopping and Transit. This Beautiful 3 bedroom offers 1,325 sq.ft. interior and 470 Sq Ft of outdoor space. Balconies on Each Level Complete With Appliances, Parking And Locker For Each Unit. Amenities Include A Gym, Party Room And Car Wash Station. Features & Finishes Include: Contemporary Cabinetry & Upgraded Quartz Counter-Tops and Upgraded Waterfall Kitchen Island. Quality Laminate Flooring Throughout W/ Upgraded Tiling In Bathrooms& Upgraded Tiles In Foyer. Smooth Ceilings. Chef's Kitchen W/ Breakfast Bar, Staggered Glass Tile Backsplash, Track Light, Soft-Close Drawers & Undermount Sink W/ Pullout Faucet. The parking and locker are not included. Parking is available for purchase. Includes: Energy Efficient Stainless Steel: Fridge, Slide-In Gas Range, Dishwasher & Microwave Oven/Hood Fan. Stackable Washer/Dryer. (id:60365)
12 - 1455 O'connor Drive
Toronto, Ontario
Welcome to The Victoria at Amsterdam, a brand new, upgraded, and luxurious urban townhome community nestled in the heart of East York. This modern 3-bedroom home with an additional main-floor den offers 1,330 square feet of stylish interior living space, complemented by 435 square feet of private outdoor space, including balconies on each level and a spacious rooftop terrace-perfect for entertaining or unwinding. Ideally located near top-rated schools, shopping, and convenient transit, this chic residence features contemporary cabinetry, upgraded quartz countertops with a waterfall-edge kitchen island, quality laminate flooring throughout, and upgraded tile work in both the foyer and bathrooms. The chef-inspired kitchen boasts a breakfast bar, staggered glass tile backsplash, soft-close drawers, an undermount sink with a pull-out faucet, and sleek track lighting, all finished with smooth ceilings for a clean, modern aesthetic. Each unit includes a full set of appliances, and residents enjoy access to premium amenities such as a fully-equipped gym, an elegant party room, and a car wash station. Please note: parking and locker are not included in the purchase price but are available for purchase. Includes: Energy Efficient Stainless Steel: Fridge, Slide-In Gas Range, Dishwasher & Microwave Oven/Hood Fan. Stackable Washer/Dryer. (id:60365)
1 - 498 King Street E
Toronto, Ontario
Prime 2-Storey Corktown apartment located above one of Toronto's Top Restaurants. Private, discrete entrance off residential side street. Bright Corner Unit with Lots of Sunlight. Spacious Bedroom, Living Room and Kitchen, plus a smaller room suitable for Nursery, Den or Office. Fire Escape access from all levels. **EXTRAS** Newly Renovated. Brand new Kitchen, Bathroom, Floors, Windows and Appliances. Ensuite Laundry. Two separate entrances! (id:60365)
423 - 230 King Street E
Toronto, Ontario
King's Court condo! This bright, one bedroom contemporary unit features an open-concept layout with walkout to balcony. Kitchen has quartz breakfast bar & counter with generous space, built-in dishwasher. Spacious bedroom includes a mirrored double closet. Ensuite laundry. Included are: heat, hydro and water. Terrific location is near the Distillery District, St Lawrence Market, restaurants and shops. Transit is right outside building, quick access to subway and Financial District. Amenities include: 24-hour concierge, rooftop deck with City views, exercise room, hot tub, sauna and more. Enjoy urban lifestyle living in a convenient, demand location! (id:60365)













