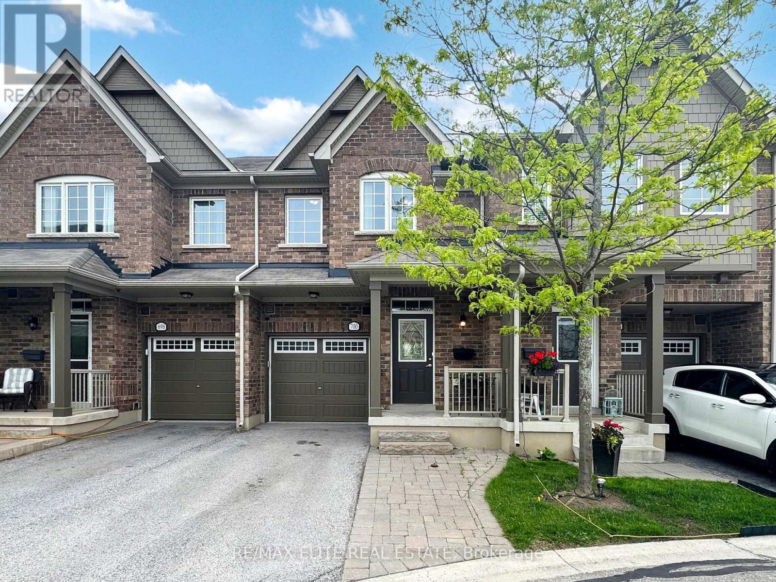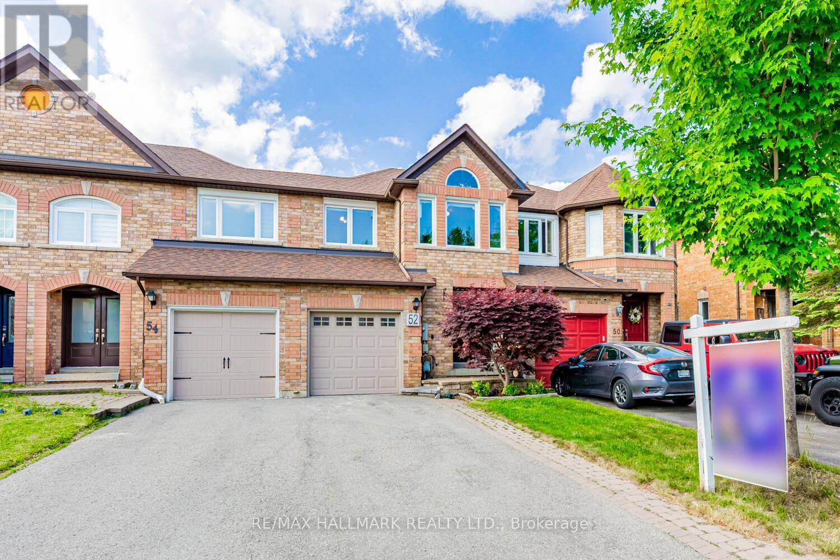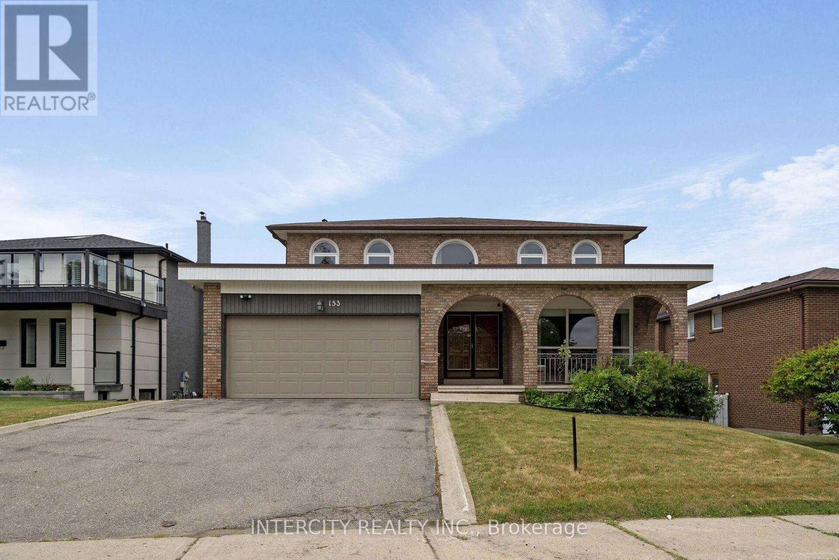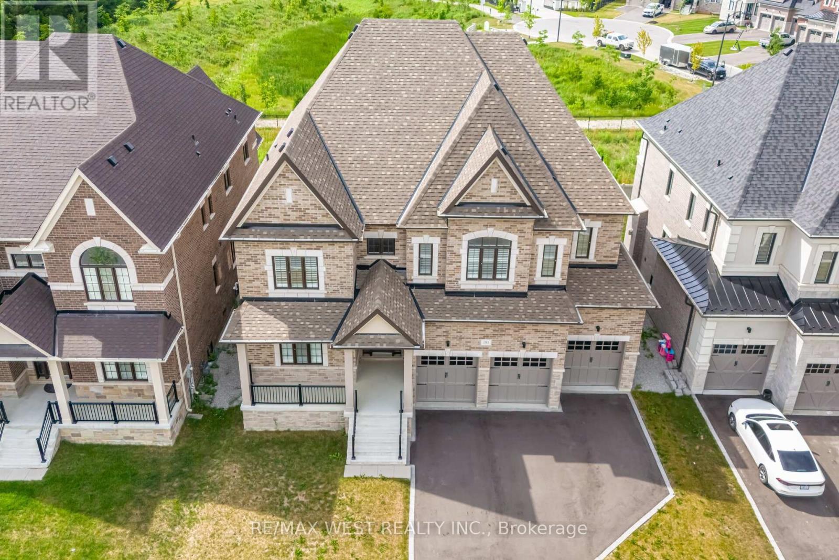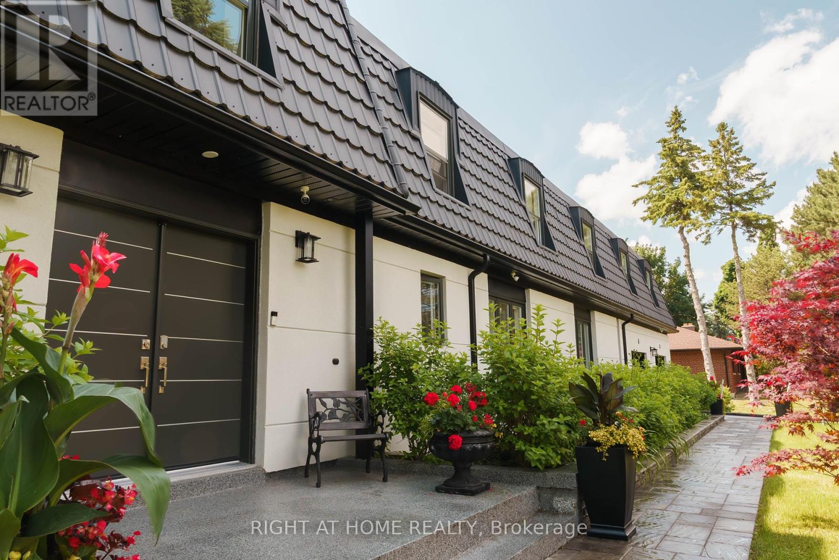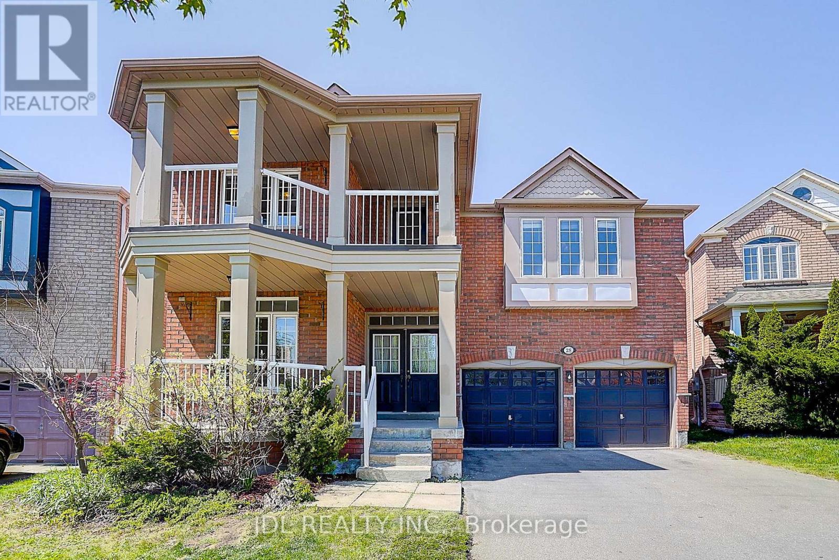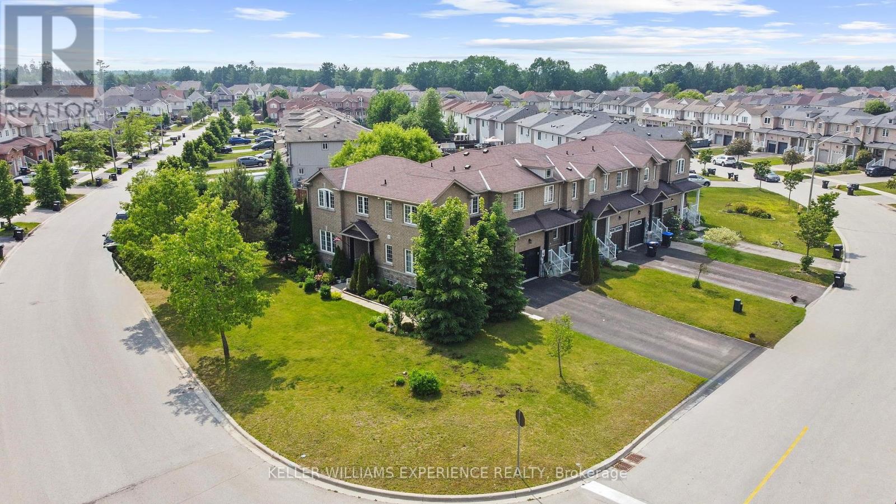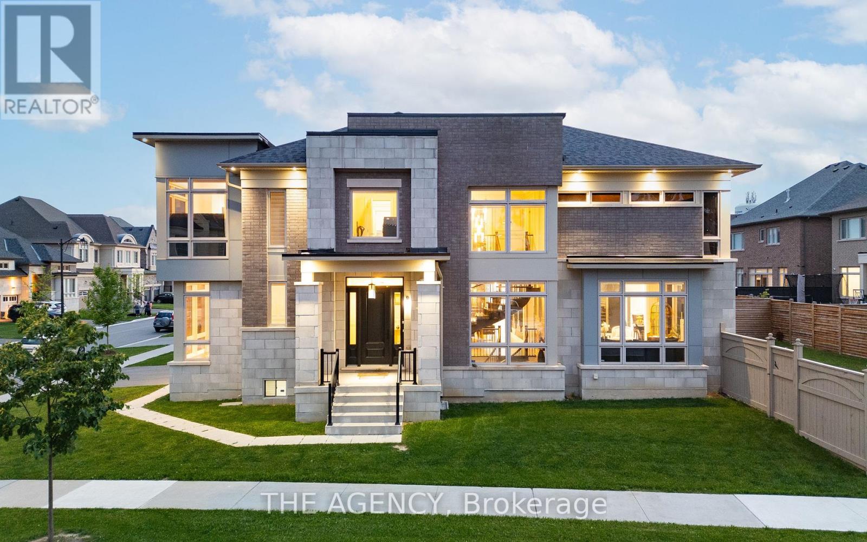700 Wendy Culbert Crescent
Newmarket, Ontario
A Hidden Gem in the Heart of the Community! Backing onto a Serene Forest with a Walk-Out A Hidden Gem in the Heart of the Community! Backing onto a Serene Forest with a Walk-Out Basement! A Pearl Tucked Away in a Peaceful Setting, This Home Offers a Rare Blend of Safety, Quiet, and Serene Seclusion- Perfect for Those Seeking a Calm Retreat From the Busy World. This home's thoughtfully designed interior boasts 3 bedrooms, 4 bathrooms, Providing Ample Space for Both Privacy and Family Gatherings. The Open-Concept Layout Creates a Seamless Flow, Connecting the Living, Dining, and Kitchen Areas. Enjoy Your View From the Living Room or From the Balcony Overlooking Nature. The Primary Bedroom Overlooks the Greenspace, with an Ensuite Bathroom and a Spacious Walk-in Closet that Completes this Space as a Perfect Retreat for Relaxation. Commuting is a breeze with nearby highways and public transportation. Close to Everything, GYM, Super Markets, Cinema. (id:60365)
82 John Link Avenue
Georgina, Ontario
Detached Home Nestled in one of the most desirable neighbourhoods, this stunning Full-Brick property offers remarkable 3,500 square feet of living space! Amazing bonus is Fully Finished Basement with a Walk Up Separate Entrance! Ideal for an in-law suite, nanny suite or additional living space.Boasting 4+1 spacious bedrooms and 5 elegant bathrooms, every inch of this home has been thoughtfully designed with families in mind. The main floor features 9-foot smooth ceilings with pot lights and beautiful solid oak hardwood flooring throughout the main and 2nd floors! creating a welcoming and luxurious atmosphere. The heart of the home is the grand kitchen, complete with a stylish centre island, granite countertop, s/s appliances and gas stove. Also a large pantry, and convenient walk-through mudroom with cabinets and extra counter space leading to the garage.Lots of storage! The cozy family room is designed for relaxation and entertainment, featuring a charming gas fireplace and a large bay window that floods the space with natural light. Every bedroom is generously sized, and each has ensuite access adding a touch of privacy and convenience for everyone in the household. Step outside to the beautifully landscaped backyard, where you'll find a spacious 29x16ft newer deck and large solid wood gazebo 14x12, perfect for enjoying sunny afternoons and warm evenings. With no sidewalk in front ,the driveway and garage offer 6parking spots, ensuring ample space for all your vehicles and guests. This home is ideally located just a short walk from parks, playgrounds, and everything you need for daily living. (id:60365)
Upper - 766 Sunnypoint Drive
Newmarket, Ontario
Welcome to 766 Sunnypoint Dr. Upper! This charming 2 bedroom, home is available for lease and offers a comfortable and convenient lifestyle. The property features an open concept layout with a spacious living and dining area, along with an eat-in kitchen perfect for preparing meals. Enjoy the convenience of in-house laundry facilities, along with two included parking spots for easy access. The lease amount covers heat, hydro, water, and lawn care, providing a hassle-free living experience. located close to schools, the 404 Highway, the new Costco, and several parks, this home offers both convenience and tranquility. Don't miss the opportunity to make this cozy residence your new home sweet home (id:60365)
52 Mistleflower Court
Richmond Hill, Ontario
Location, Location, Location! Welcome to this beautifully maintained Freehold 2-storey townhouse with over 2050 sf of living space, tucked away on a quiet on a low-traffic cul-de-sac in the highly desirable community of Oak Ridges. This bright and spacious home features 3 generously sized bedrooms, including an impressively large primary suite with a walk-in closet and a4-piece ensuite. The third bedroom is thoughtfully customized with a built-in desk and sitting area, perfect for a home office. The home is carpet-free, offering hardwood floors and ceramic tiles throughout, with custom rod iron railings to the 2nd floor. The kitchen boasts granite counters, a glass tile backsplash, and ample space for a kitchen table beside the sliding doors that lead toa decks and a fully fenced backyard. The lot is 110 ft deep. The combined living and dining area includes a cozy gas fireplace, ideal for entertaining or relaxing evenings. The finished basement adds valuable living space with custom built-in cabinetry, an electric fireplace, and exceptional storage options, storage room before your separate cold room, a custom-built organizer closet beside the stairs and under the stairs. A separate laundry room, with more cabinetry and counter with a laundry tub. Step through the elegant new double doors into a welcoming spacious foyer, there is direct garage access to the landscaped backyard, making maintenance easy and accessible. This freehold property has no POTL fees and is ideally located just minutes to public transit, parks and trails, schools, shopping, dining, and medical services. Don't miss this opportunity, book your showing today! Offers anytime. (id:60365)
746 William Street
Innisfil, Ontario
Welcome to this adorable bungalow on a dead-end street in a great area and just steps to the beach! The kitchen has undergone a complete renovation! This home also features new floors throughout, no carpet and a newly renovated bathroom. Tons of natural light in this home. Located within walking distance to the beach, multiple parks. Interlock driveway with ample parking and no sidewalk. Located within proximity to a state-of-the-art library, YMCA, and Minutes to the highway! Welcome to this charming bungalow situated on a quiet dead-end street in a fantastic area, just steps away from the beach! The kitchen has been completely renovated, and this home also features new flooring throughout, with no carpets. The bathroom has been newly updated as well. You'll enjoy plenty of natural light throughout the house. The property is within walking distance of the beach and multiple parks, and it has an interlock driveway with ample parking and no sidewalk. Additionally, it is conveniently located near a state-of-the-art library and YMCA, with easy access to the highway just minutes away! Down Payment assistance may be available. (id:60365)
153 Jeanne Drive
Vaughan, Ontario
First Time Offered, Original Owners, Spacious 4 +1 bedrooms, 2-storey detached home offers 2,576 sq. ft. of above-grade living space, complemented by a fully finished walk-out basement with a separate entrance ideal for extended family living or potential rental income. Located in a well-established, mature neighborhood, the home is perfectly positioned just steps from scenic parks and convenient public transit. Enjoy the vibrancy of the surrounding community, with an array of nearby amenities including popular restaurants, cozy cafés, grocery stores, banks, and boutique shops++This property presents a fantastic opportunity to renovate to your personal taste on a generous lot in a highly desirable location. (id:60365)
193 Mcmichael Avenue
Vaughan, Ontario
Welcome to this exquisite executive home nestled in the heart of prestigious Kleinburg. Situated on a 60 x 110 ft walk-out lot backing onto serene natural views, this impressive residence offers over 4,400 sq ft of beautifully appointed living space. The open to above grand foyer welcomes you with soaring 10' ceilings, elegant hardwood floors, and refined finishes throughout. Designed for modern family living and upscale entertaining, the home features a custom gourmet kitchen with granite counters, a large centre island, and a convenient servery, all flowing seamlessly into the bright breakfast area and expansive great room. The main floor also includes a private office and formal living and dining areas. Upstairs, the luxurious primary bedroom retreat boasts dual walk-in closets and a spa-like 5-piece ensuite. Each of the three additional bedrooms includes a walk-in closet and ensuite access. Additional conveniences include upper-level laundry and a spacious 3-car garage. Located minutes to parks, trails, top-rated schools, and the charming Village of Kleinburg. (id:60365)
6 Ladyslipper Court N
Markham, Ontario
This unique and rarely offered oversized 22,200 sq ft (.51-acre) lot features an exceptional shape and setting in one of the most prestigious neighborhoods. Surrounded by mature evergreens and upscale custom homes, it offers the perfect opportunity to enjoy a fully renovated modern luxury home now, without the burden of high property taxes, and have the option to build your future 8,000+ sq ft dream mansion in a truly prime location. Featuring elegant open concept living and entertaining spaces, a stunning custom kitchen, and a fully finished basement ideal for guests. Step outside to a massive, fenced, and super private backyard with a covered outdoor deck, built-in gas BBQ, outdoor fireplace, and a luxurious pool perfect for relaxing or entertaining. Located in the top-ranked Bayview Glen Public School area and minutes to shops and transit. ** This is a linked property.** (id:60365)
28 Emery Hill Boulevard
Markham, Ontario
Welcome to the Executive Oasis in Desirable Berczy Village! This stunning 3108 sq ft home (as per MPAC) offers a seamless blend of luxury and comfort. Featuring a soaring high ceiling in the family room, the space is flooded with natural light-creating an impressive and inviting atmosphere perfect for both relaxing and entertaining. Step into your backyard paradise and enjoy a Pioneer saltwater heated pool on a premium, fully fenced, and professionally landscaped layout own private retreat for unforgettable summer days. The contemporary open-concept layout is enhanced with pristine trim, new hardwood flooring on the main level, and a professionally finished basement for even more living space. Ideally located within walking distance to Stonebridge PS, P.E. Trudeau HS, and Berczy Park. This is more than just a home. Its a lifestyle. Don't miss out! (id:60365)
15 Glass Drive
Aurora, Ontario
Welcome to 15 Glass Drive. Turn key property. Move-in condition. A beautifully renovated 3-bedroom semi in one of Auroras most family-friendly neighbourhoods! This charming home sits on a rare, oversized lot with mature trees. The thoughtfully renovated main floor features a modern kitchen with granite counters, stainless steel appliances, ceramic tile flooring, and updated lighting. The open-concept living/dining room is bright and inviting, with a gorgeous bow window and stylish grey laminate flooring that flows throughout most of the home. Walk out to a large custom deck with a gazebo - the perfect space to relax or entertain. Upstairs, the bedrooms offer generous closet space and share a renovated 3-piece bathroom. The finished basement includes a spacious rec room - ideal for a work from home space, playroom, or extended family use. There is a separate entrance to the basement. Conveniently located near top-rated schools, scenic trails, transit, shopping, and every essential amenity. https://sites.happyhousegta.com/mls/198053166sss (id:60365)
1 Admiral Crescent
Essa, Ontario
Incredible end-unit townhome on a large corner lot in Angus! Proudly owned by the original owner, this well-maintained family home showcases a beautifully landscaped yard. Step into a spacious foyer with inside access to the garage. Bright living room that flows seamlessly into the eat-in kitchen, which opens to the new covered deck and backyard - perfect for entertaining or unwinding outdoors. Large windows throughout the main level fill the home with natural light. Upstairs, you'll find three generously sized bedrooms, including a spacious primary suite with a full ensuite, plus a convenient upper-level laundry room. The finished basement offers a generous rec room with a fireplace, a rough-in for a full bathroom, ample storage, and awaits your personal touch. Furnace 2023. A fantastic opportunity in a desirable location - move-in ready! (id:60365)
2 Lake Lenora Avenue
King, Ontario
Nestled in the heart of the prestigious Via Moto community in Nobleton, sitting on a large premium lot, 2 Lake Lenora Drive is a true masterpiece of architectural contemporary design and luxury living. This exquisite Fandor-built residence, just 4 years new, offers 5+2 bedroom, 7 bathroom layout, encompassing an impressive 5,432 square feet of total living space, including a professionally finished basement with its own private walk-up entrance. Every inch of this home exudes sophistication and refinement, with hundreds of thousands of dollars invested in bespoke upgrades. The grand entrance welcomes you with soaring ceilings and an abundance of natural light pouring through the expansive windows. Inside, the custom details are truly remarkable from the rich hardwood floors and intricately designed wainscoting to the elegant crown moulding and opulent waffle ceilings. The open-concept living spaces are designed for both everyday living and high-end entertaining, with a stunning, oversized waterfall island at the heart of the gourmet kitchen, paired with top-tier appliances that elevate the culinary experience. The masterfully crafted custom feature walls add character and depth throughout, while every room offers the comfort and luxury that only the finest materials can provide. rare opportunity to claim your dream home in one of Nobleton's most sought-after pockets. This is not just a residence; it is an experience in luxury living. (id:60365)

