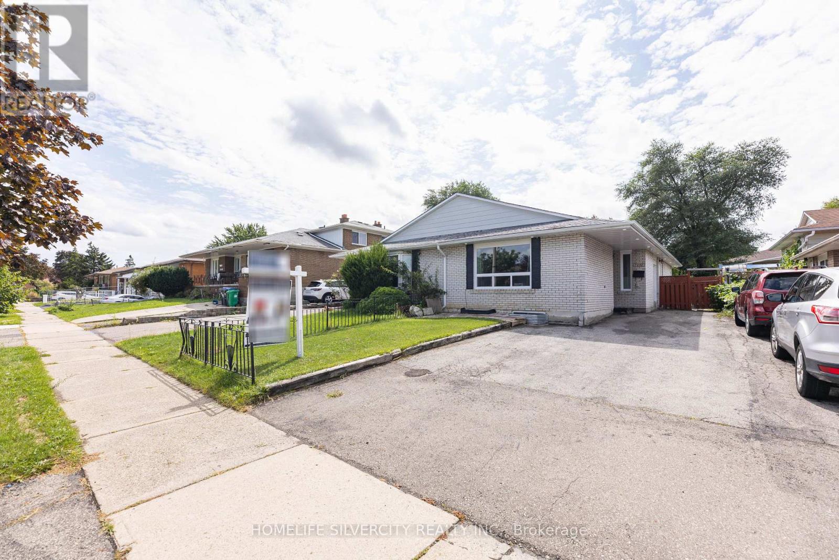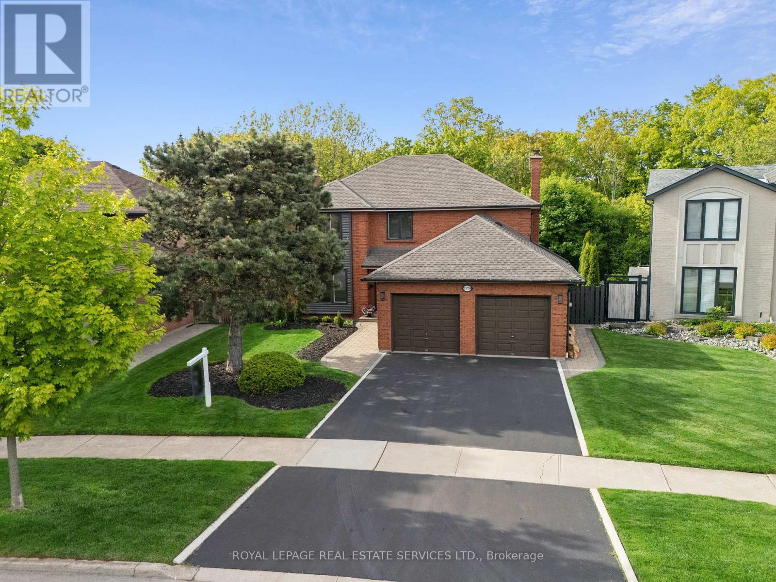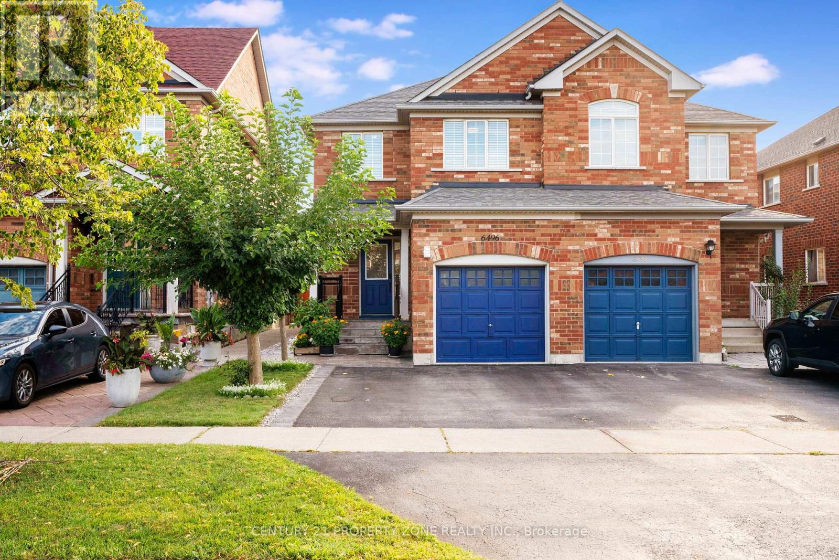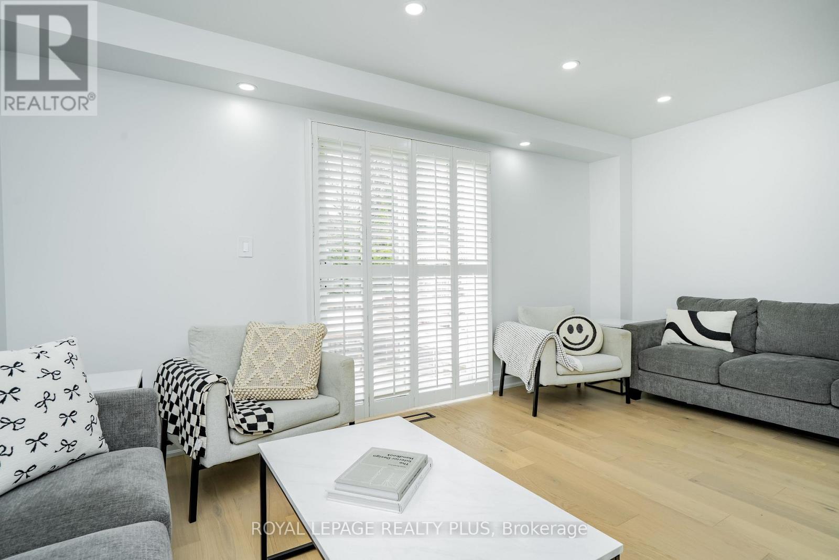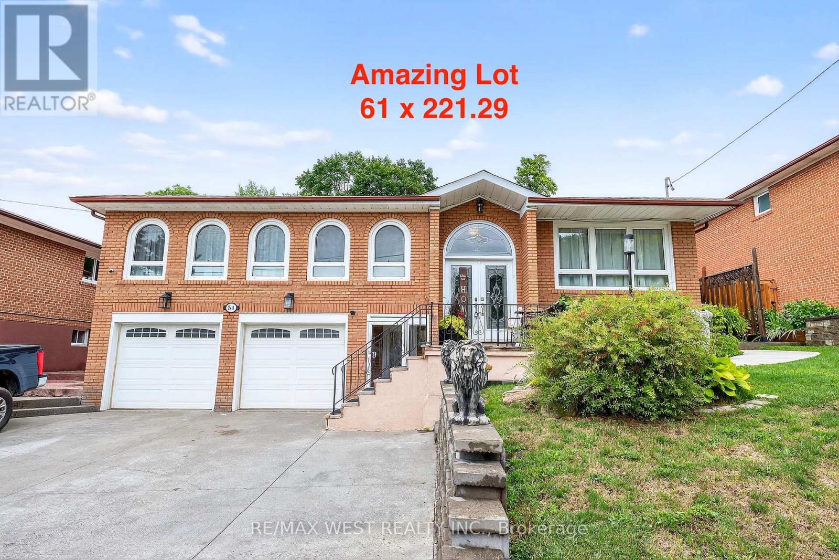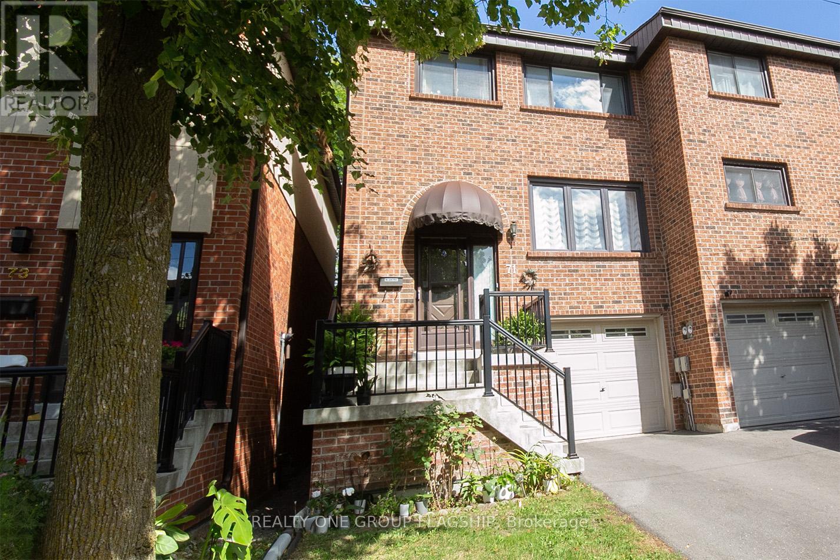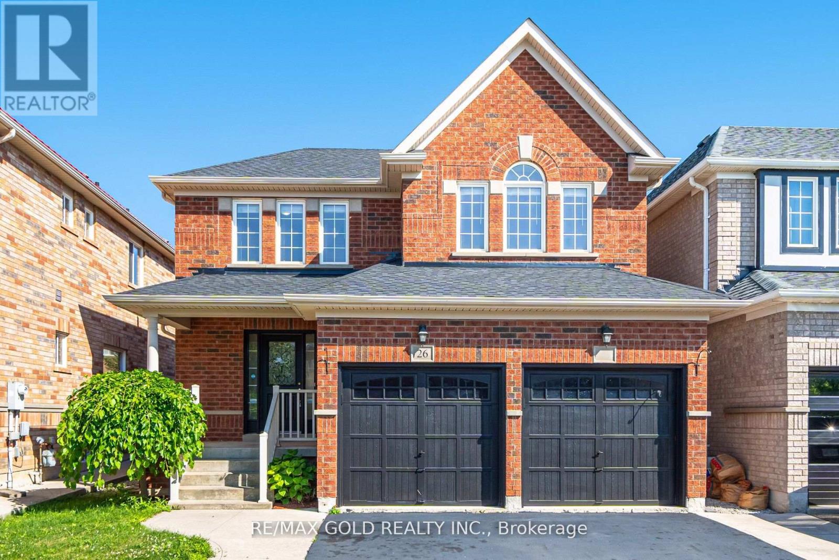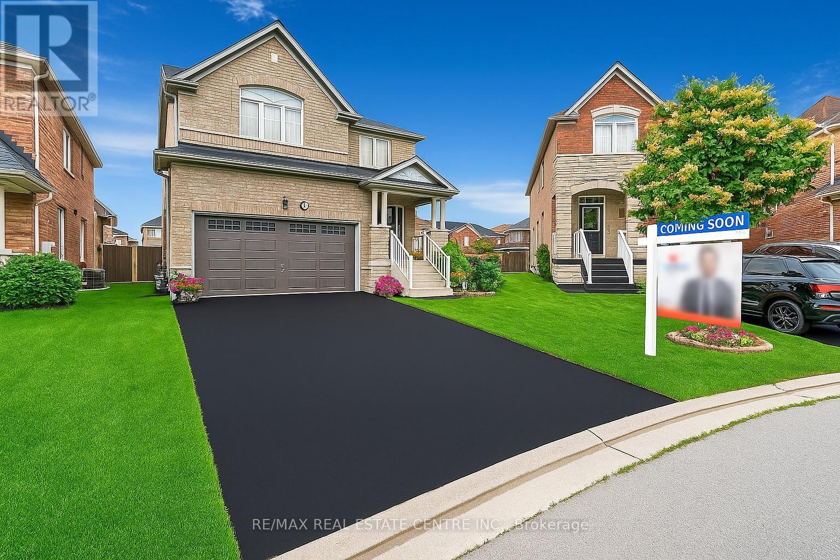7258 Reindeer Drive
Mississauga, Ontario
Welcome to 7258 Reindeer Drive!This beautifully maintained semi-detached bungalow is ideally located in the heart of Malton, a sought-after neighborhood, with steps from parks, schools, bus transit, offering comfort, convenience, and income potential.The freshly painted Main level features three spacious bedrooms, a bright open-concept living and dining area, a family-sized kitchen with upgraded tiles, one full washroom, and a powder room as well.The home includes a legal basement apartment with a separate entrance, currently generating a positive cash flow. Tenants are willing to stay, making this a turnkey investment opportunity.Additional highlights include an easy accommodating five-car driveway, new high quality windows (2024), a new water tank (2023, rental), Pot Lights in living room & outside as well, 6 Security Cameras at strategic locations, Smart Nest Thermostat, Fiberglass Insulation in Attic(2023), Rough-in for another private Laundry upstairs, and many more updates throughout.This property will not last long bring your clients today and discover a rare opportunity to own a versatile home in an excellent prime location! (id:60365)
1379 Golden Meadow Trail
Oakville, Ontario
Exceptionally Rare Ravine-Side Gem In One Of Oakville's Most Coveted Neighbourhoods! Welcome To The Fully Renovated 1379 Golden Meadow Trail - Nestled At The End Of A Quiet Street In Oakville's Most Desirable Communities. Set On A Rare, Pie-Shaped Ravine Lot With A Walk-Out Basement And Sun-Soaked Southern Exposure, This Home Offers A Unique Blend Of Privacy, Luxury, And Convenience. Originally Built By The Only Owner, The Home Has Just Been Thoughtfully Reimagined And Extensively Renovated From Top To Bottom Including All New Windows, Doors, Furnace, Flooring, Roof And Much More, With No Detail Overlooked. Whether You're Relaxing On The Deck With A Morning Coffee Or Hosting Summer Gatherings In The Expansive Backyard, The Lush, Tree-Lined Views And Peaceful Setting Provide The Perfect Backdrop For Everyday Living. Inside, The Layout Is Both Spacious And Versatile Ideal For Entertaining, Working From Home, Or Simply Enjoying Quiet Evenings. The Sun-Drenched Living Spaces, High End Finishes, And Functional Design Come Together To Create A Home That Feels Both Timeless And Contemporary. Steps To Top-Rated Schools And Surrounded By Green Space, Including The Scenic South Morrison Creek Trail System, The Location Is Perfect For Those Who Appreciate Nature Without Compromising On Convenience. Parks, Playgrounds, And Vibrant Community Life Are All Close By, While Commuters Will Love The Quick Access To The Oakville Go Station And Major Highways (403, 407, And QEW). Don't Miss This Incredible Opportunity. Some Photos Have Been Virtually Staged. (id:60365)
6496 Rallymaster Heights
Mississauga, Ontario
LOCATION!! THIS RARE SEMI DETACHED IS SITUATED IN THE MOST PRIME LOCATION. 3 Bedrooms & 3 Bathrooms with Finished Basement! 2024 Renovated! Featuring Open Concept Formal Living & Dining Room & Separate Family Room With Gas Fireplace, Eat-In Kitchen With QUARTZ COUNTER & Walkout To Backyard, ENGINEERED Hardwood Flooring , Large Primary Bedroom With 4pc Ensuite & Walk-In Closet, POTENTIAL Separate Entrance To Basement -Potential In-Law Suite or Rental Income, Interior Access To Garage, 3-Car Wide Driveway, Minutes To Square One Shopping Centre, Heartland Town Centre, Meadowvale Conservation Area, Meadowvale GO-Station & Hwy 401. This is a Must SEE!! (id:60365)
526 Holly Avenue
Milton, Ontario
Welcome to 526 Holly Avenue, situated in the sought after community of Timberlea. This updated 3 bedroom, 2.5 bathroom semi-detached home is move in ready and full of upgrades. The main level showcases a brand new custom galley style kitchen with quartz countertops, sleek cabinetry, stainless steel appliances, and a breakfast area with walkout to the side deck and easy access to the garage side door. Freshly painted with new light fixtures, hardwood flooring on both levels, the open-concept family room overlooks the dining area and flows seamlessly to a huge deck and large private lot perfect for entertaining. Upstairs you will find 3 spacious bedrooms including a primary retreat with direct access to a 5 piece semi-ensuite. The finished basement adds even more living space with new broadloom, a versatile recreation room, office, combined 3 pc bathroom with laundry and storage. Walking distance to Sam Sherratt Elementary School (JK-Grade 8) and just minutes away from parks, splashpads, playgrounds, sport fields, and the beautiful Timberlea walking trail. The terrific central location will allow you to enjoy quick access to many of Miltons major amenities including the Go Station, Milton Hospital and major highways. (id:60365)
149 Remembrance Road
Brampton, Ontario
Stunning & meticulously maintained FREEHOLD 2-STOREY Townhome located in the highly sought-after NW Brampton Situated on a WIDER LOT offers more space & privacy than other traditional town. It Features a GRAND DOUBLE-DOOR ENTRY, DOUBLE CAR GARAGE, an abundance of NATURAL LIGHT, 9-FT CEILINGS THROUGHOUT, RECENTLY FRASHLY PAINTED & NO CARPET for a sleek, clean feel. SPACIOUS ENTRY FOYER with a powder room & 2-DOOR CLOSET welcomes you in with adding everyday convenience. Main floor boasts an Open-concept Living-Family-Dining perfect for entertainment, illuminated by LARGE WINDOWS & POT LIGHTS create a warm & inviting ambiance. The private, fenced courtyard-style backyard offers an Ideal outdoor space for kids to play, entertaining, or simply relaxing. Eat-in kitchen with a spacious Center-Island with B/I outlets & an extended Breakfast Bar that seats four. Upstairs, the Primary Bedroom offers a serene retreat with a 10-ft coffered ceiling, W/I Closet & Luxurious 4-PC Ensuite featuring a soaker tub & a standing shower. Two additional well-sized bedrooms with large windows, Closets, share a 2nd full bath & a linen closet. Basement provides possibilities, whether you're envisioning a Rec Rm, Gym, Home Office, or In-law suite includes a cold storage for added convenience. Ideally located just steps from a Top-rated school, across from a beautiful Park, offering the perfect balance of tranquility & accessibility. Just min from Mt Pleasant GO, Recreational facilities, Playgrounds, upcoming Costco & future Hwy 413. This ready to move-in property with No rental contracts for Furnace & AC is perfectly situated for commuters & those looking to enjoy all amenities the area has to offer. Whether you're a first-time buyer, a growing family, or an investor, this home offers comfort, style, and functionality. Thoughtfully designed layout & welcoming ambiance, radiates warmth and positive energy, makes this property you must experience in person. Opportunity you don't want to miss! (id:60365)
568 Fergo Avenue
Mississauga, Ontario
This upgraded semi-detached gem is in the heart of Mississauga with a seperate entrance to the basemtnt offers stylish finishes, smart upgrades, and an income-ready basement suite. With 3 bedrooms, 4 bathrooms, and a separate-entry basement unit from garage, this home is perfect for families, multigenerational living, or savvy investors.Enjoy a fully renovated kitchen, elegant hardwood flooring on main level and stairs, a second-floor laundry and a finished basement with its own full bath, kitchenette, and laundry.Seperate access from garage to basement. Upstairs features a renovated master ensuite, a second bathroom, upstairs laundry.Main floor has a powder room. This home offers both comfort and convenience across all levels with approx 1800 sq ft of living space. There are two laundry areas. Backyard has a deck and walk out from living room with a perinial garden.The driveway can hold four cars. Steps To Shopping, Schools, Transit, Trillium,qew, hospital, community centre and Many Parks. Minuites from the Iroquois Flats park where you can play sports, Huron Park and community centre with lots of sports facilities. A must see. Don't miss your chance to make this yours. (id:60365)
54 Barker Avenue
Toronto, Ontario
Fantastic Opportunity On A premium Sized Lot! Welcome to this spacious and charming raised-bungalow, this home offers incredible potential in an unbeatable location. Large primary bedroom with 2pc on suite, W/I closet, 2 sizeable bedrooms with closet, spacious and bright living room, dining room, wide kitchen with granite countertops, breakfast area w/o to a new super large terrace all in concrete! Updated European style windows, updated garage doors and double door entry. Basement contains 2 rooms, one with closet, storage room, kitchen and living room, separate entrance. Laundry room with separate entrance. A dream backyard to entertain or to rest with the sound of birds and quietness. Don't miss it!! (id:60365)
71 Maple Branch Path
Toronto, Ontario
Welcome to this beautiful townhouse! Featuring a spacious living room, a bright dining area with a Juliet balcony overlooking the backyard and a well designed layout perfect for family living. This home offers 3 generous bedrooms, 2 full washrooms and a large powder room. The finished walkout basement provides access to the garage and walkout to private patio. Enjoy a big backyard perfect for barbecues and outdoor gatherings. Walking distance to shopping(No frills), schools, parks and bus stops. Minutes to airport, highway 401,409 and 427. Maintenance includes cable and internet. (id:60365)
26 Bushmill Circle
Brampton, Ontario
Welcome to this stunning, move-in-ready home located in the heart of Fletchers Meadow. Offering 3 spacious bedrooms plus an additional bedroom in the finished basement and 4 baths, this property is perfect for growing families or those looking for extra space. The main floor features a spacious open-concept layout ideal for both daily living and entertaining, with hardwood flooring in the family room and pot-lights on the main floor that adds warmth and elegance. Enjoy cooking in the bright and functional kitchen that flows seamlessly into the living area. Upstairs, the spacious primary bedroom features a private 4-piece ensuite and a walk-in closet, offering a comfortable and stylish retreat. Two additional bedrooms and another full bath completes the upper level. The double car garage and huge driveway provide ample parking for multiple vehicles, while the large deck in the backyard is perfect for outdoor dining, gatherings, or relaxing in the sun. The fully finished basement adds incredible value, includes a stone accent wall with a sitting area, a generous bedroom, and a modern 3-piece washroom, offering the perfect setup for guests, in-laws, or teenagers. This home is in immaculate condition and ready for you to move in and enjoy. Located in a family-friendly neighborhood close to schools, parks, shopping, and transit, this is the one you've been waiting for. (id:60365)
18 Kawana Road
Brampton, Ontario
4 BEDS AND 4 FULL WASHROOM ON 2nd FLOOR!! Welcome to this meticulously maintained detached home in the prestigious Bram West community of Brampton. Situated on a quiet street with no sidewalk and a rare large pie-shaped lot, this home offers over 2,500 sqft of beautifully designed living space and has been cared for with pride by the original owners. Step inside through the double door entry into a spacious, sun-filled foyer and enjoy the bright, open-concept main floor featuring 9-ft ceilings, hardwood flooring, pot lights throughout, and an ideal layout for both everyday living and entertaining. The large living and dining area flows into an inviting family room with a cozy gas fireplace, and a bright breakfast area overlooking the expansive backyard. The chefs kitchen is equipped with granite countertops, upgraded cabinetry, new stainless steel appliances, and ample storage. All five bathrooms in the home are fully upgraded with granite countertops, and the home offers six total closets, including a spacious walk-in closet. Upstairs, youll find four generously sized bedrooms, each with its own private ensuite bathrooma rare and luxurious featureas well as a versatile den, perfect for a home office, study area, or additional sitting space.The builder-provided separate side entrance leads to a bright, open basement with excellent income potential or in-law suite capability. Additional highlights include proximity to top-rated schools, Highways 401 & 407, parks, shopping, and the future world-class community centre opening in 2026. Plus, the home is minutes from the local fire station, offering an added level of safety and peace of mind.This is a rare opportunity to own a truly exceptional home in one of Bramptons most desirable neighbourhoods. Dont miss out! (id:60365)
5 Gloucester Place
Brampton, Ontario
Welcome to this Beautiful Condominium Townhouse offering a perfect blend of comfort and convenience ! Featuring 4 Bedrooms and 3 Bathrooms, this Bright and Spacious Home boasts an Open Concept Living and Dining Area, A Modern Kitchen with Upgraded Appliances and a Private Backyard Patio. Ideal for Relaxation or Entertaining. The Upper Level offers generously sized bedrooms with ample closet space. Enjoy the Benefits of Low Maintenance Living with Condo Managed Exterior Care. Located in a Family Friendly Community, Close to Schools, Parks, Shopping, Public Transit and Major Highways. Perfect for the First Time Buyers, Young Families or Investors looking for a Great Opportunity. Steel roof for lifetime. New windows will be replaced in a week. (id:60365)
1221 Creekside Drive
Oakville, Ontario
Welcome to Creekside Drive. Nestled in the coveted Wedgewood Creek community of Oakville, this renovated detached residence offers unparalleled sophistication and craftsmanship. Spanning nearly 4,000 square feet of finished living space, this home exemplifies modern elegance with seamless indoor-outdoor flow and luxurious finishes throughout .Boasting 4 spacious bedrooms and 4 beautifully appointed bathrooms, every inch of this home has been thoughtfully curated for comfort and style. The expansive open-concept layout is highlighted by rich hardwood flooring, a stunning modern kitchen with gleaming granite countertops, and high-end appliances that will inspire any culinary enthusiast. The fully finished basement provides additional living space for relaxation or entertainment, while the private backyard oasis is an entertainers dream. The serene in-ground pool, enhanced with non-slip cork flooring, invites you to unwind, offering a tranquil retreat for both leisure and recreation. The exterior of the home is adorned with elegant stucco, radiating timeless curb appeal, while the double car garage ensures ample parking and convenience. Located in one of Oakville's most prestigious neighborhoods, this home is an embodiment of luxury, offering a lifestyle of sophistication and ease. This home is ideally located near Oakville's finest amenities, including lush parks, walking trails, and serene waterfront spaces for outdoor activities. The vibrant town center offers luxury shopping and dining experiences. Families benefit from access to top-tier educational institutions, with public schools like Iroquois Ridge Secondary School and Sheridan Public Elementary School within the neighborhood. Several prestigious private schools, including Linbrook School and Oakville Christian School, are nearby .An unparalleled opportunity to own a truly exceptional property in Oakville's Wedgewood Creek community where elegance, convenience, and lifestyle come together seamlessly. (id:60365)

