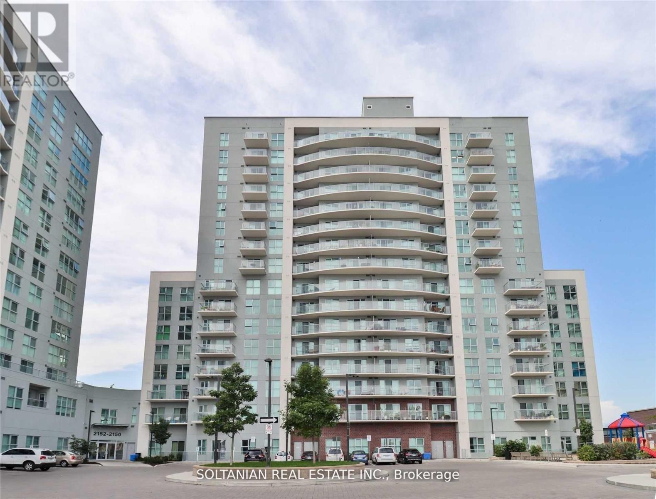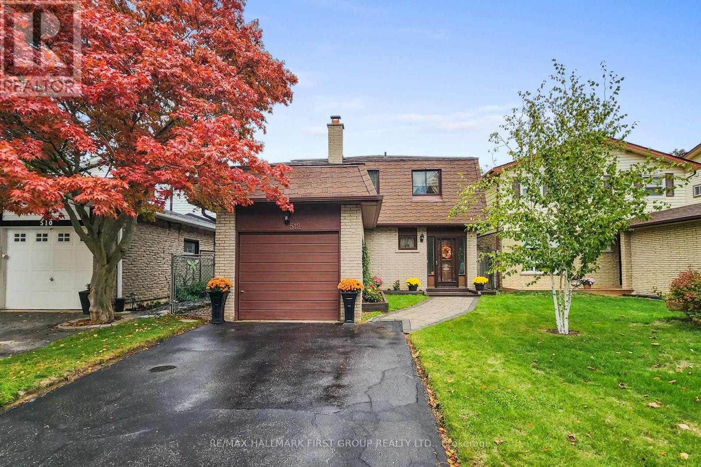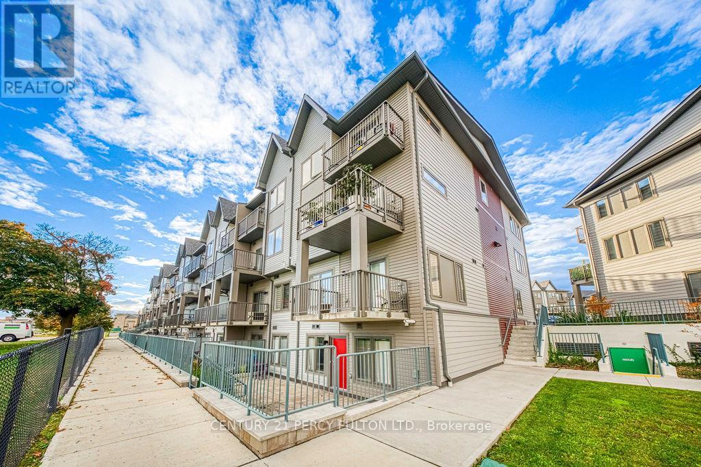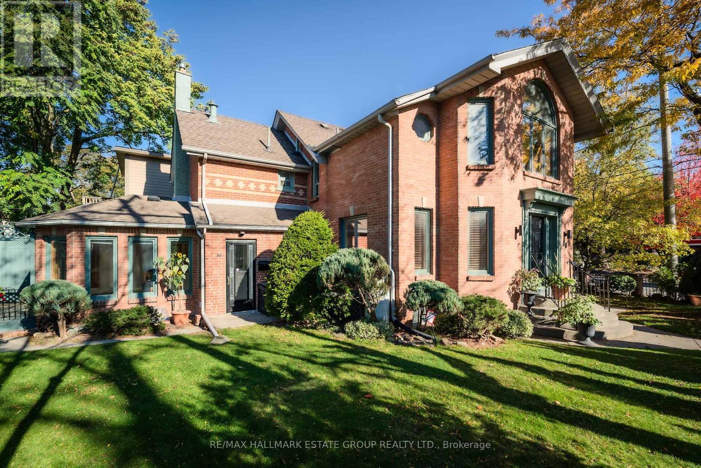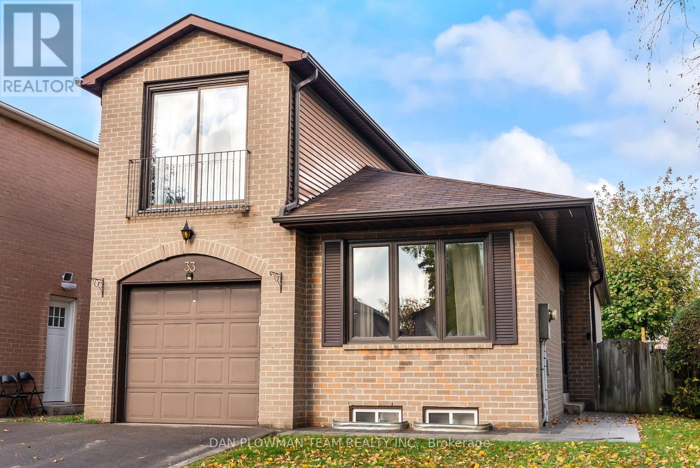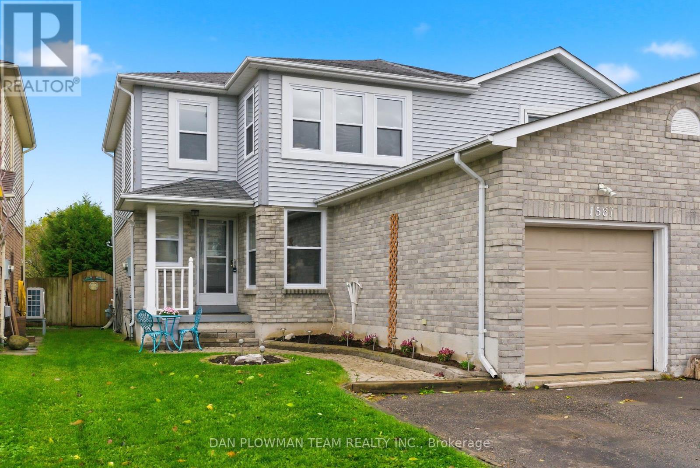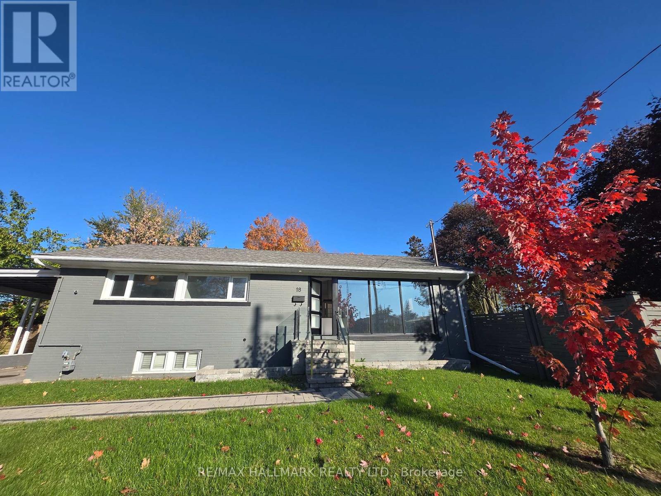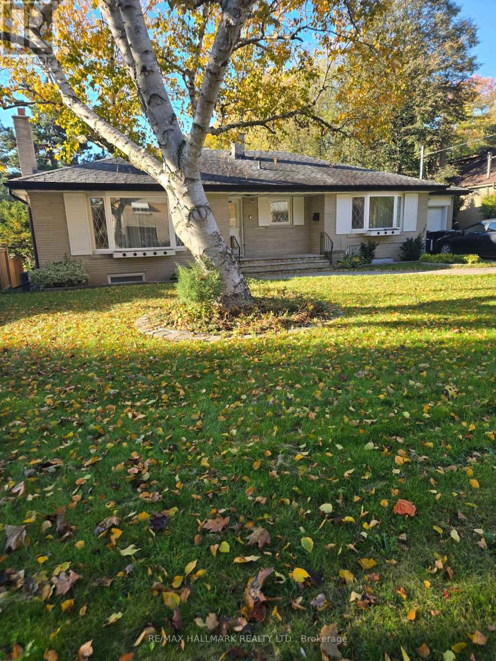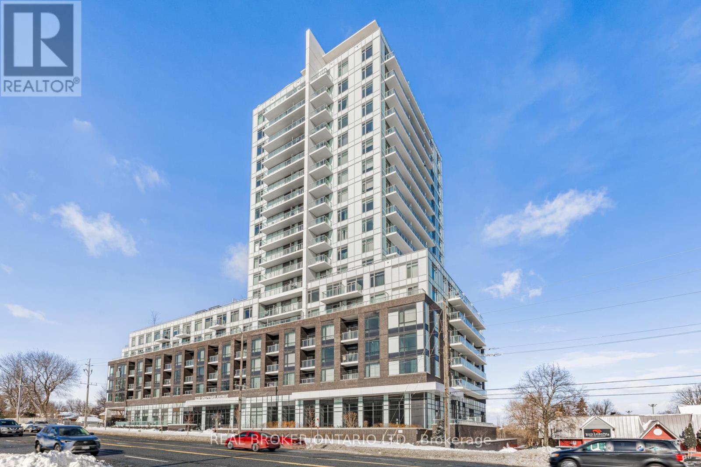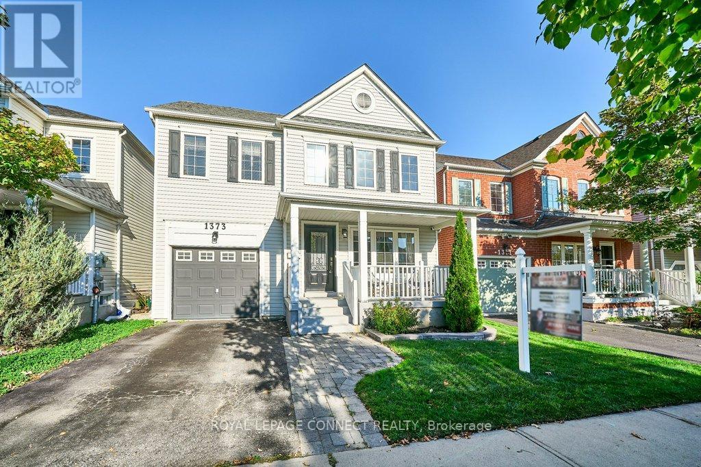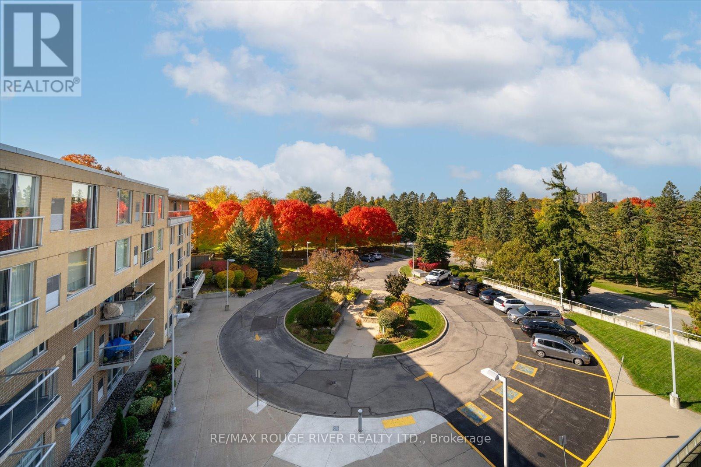610 - 2150 Lawrence Avenue
Toronto, Ontario
This Spacious Suite Features 2 Bedrooms & 2 Full Bathrooms. The Split Bedroom Design Allows For An Open Concept Layout Perfect For Entertaining. Huge Upgraded Kitchen With Stainless Steel Appliances. Primary Bedroom With Full Size Ensuite! Floor To Ceiling Windows Allows For Ample Natural Light. W/O To Large Balcony From The Living Room. Building Is Equipped With Lots Of Amenities For You To Enjoy. Fabulous Location, Steps To Transit & Shopping. A Must See! (id:60365)
512 Creekview Circle
Pickering, Ontario
Welcome to 512 Creekview Circle in Pickering's Sought-After Westshore Community! This well-maintained 4-bedroom, 3-bath family home offers incredible value in one of Pickering's most desired neighbourhoods. Ideally located near top-rated schools, shopping, the 401, and the Pickering GO Station - everything you need is just minutes away. Enjoy weekend strolls to Petticoat Creek Conservation Area, the Great Lakes Waterfront Trail, and the beach, all within walking distance. Inside, this home features over 2000 sq. ft. of finished living space including the basement. This home features a fantastic, functional layout offering both a living room and family room - a rare find in homes this size - with a cozy wood-burning fireplace. The primary bedroom includes a walk-in closet and 2-piece ensuite. The kitchen is equipped with brand new stainless steel appliances, and the fully finished basement adds plenty of extra living and storage space. Step outside to a large backyard deck, offering great privacy in the summer with lush beautiful gardens - perfect for entertaining or relaxing.Additional highlights include updated electrical, and pride of ownership throughout. Home is extremely well cared for and provides the perfect opportunity for a family to move in and make it your own. (id:60365)
702 - 2635 William Jackson Drive
Pickering, Ontario
Stunning Condo Townhome in Pickering's Finest Location. Welcome to this beautifully upgraded 2-bedroom + den/office home offering modern comfort and unbeatable convenience -all on one level, making it effortless to move around and perfect for any lifestyle. Featuring two 4-piece bathrooms, including a private ensuite in the primary bedroom, this home is ideal for first-time buyers, downsizers, or young families. Enjoy open-concept living with a sleek modern kitchen complete with an island, stone countertops, and stainless steel appliances. The entire home is carpet-free and features high 9' ceilings, creating a bright, spacious atmosphere throughout. Step outside to a huge terrace - ideal for barbecues, relaxing in the sun, or watching the kids play in the open fields ahead. You'll love the underground parking right at your doorstep, with no long stairs to climb, making grocery days a breeze! Located in one of Pickering's most desirable communities, this home offers ultimate privacy with no fronting neighbours and green space right in front. Just minutes to Highways 401 & 407, shopping, schools, parks, and all amenities. Everything you need - comfort, convenience, and lifestyle - is right here! (id:60365)
88 Dawes Road
Toronto, Ontario
Grand Century vacant three unit residence with dream garage & endless possibilities! Welcome to this one-of-a-kind, character-rich Century Home nestled on a prime corner lot, framed by timeless classic iron fencing. This legal three family residence is a rare gem, boasting two custom additions and a jaw-dropping 700 sq ft, 4-car garage/studio - fully equipped with its own heat and hydro. Whether you're dreaming of a creative studio, workshop, or future laneway suite, this space is ready to inspire. Plus, enjoy four additional parking spots! Inside, the owner's suite is a showstopper: a sprawling 3+1 bedroom residence spanning approximately 1,700 sq ft. Soaring vaulted ceilings crown the dramatic primary retreat, which could easily be enclosed for added privacy. The open-concept living and dining area flows into a sunny eat-in kitchen, perfect for entertaining. With three full bathrooms, generous principal rooms, and a private deck, this suite is as functional as it is fabulous. The two additional units offer incredible income potential or multi-generational living: The 1-bedroom suite is bright and welcoming, featuring a king-sized bedroom and a renovated bathroom. The lower-level 1-bedroom suite impresses with great ceiling height, above-grade windows and an open-concept layout, creating a light-filled, comfortable space. All three units are legally recognized (not retrofit) and feature separate hydro meters and panels for ultimate flexibility. Whether you're an investor, a multi-gen family, or a creative entrepreneur looking for space to live, work, and earn - this property delivers. Fabulously situated with a Walkscore of 93, A Ridescore of 94 and Bikescore of 100. Walk to either Main subway station or the Danforth GO station! With laneway potential, versatile living spaces, and unmatched character, the opportunities here are truly endless. (id:60365)
33 Delaney Drive
Ajax, Ontario
Welcome Home! Beautiful 2 Storey Home Located In Sought After Westney Heights Community Of Ajax! Main And Second Floor Have Been Freshly Painted. Newer Windows Installed Throughout. Main Floor Features A Large Living Room With Hardwood Flooring, Bright Spacious Kitchen, Elegant Dining Area, Two Good Sized Bedrooms, 4-Piece Bath And Walk Out To The Backyard. Second Floor Features An Oversized Primary Bedroom With Large Windows Bringing In Tons Of Natural Light. Finished Basement With A Large L-Shaped Rec Room, One Extra Bedroom And 3-Piece Bathroom. Fully Fenced Backyard Makes This One A Must See! Walking Distance To Schools And Parks, Close To Many Amenities, Shopping, Dining And Short Drive To The GO Train And 401. (id:60365)
1561 Connery Crescent
Oshawa, Ontario
Located In Oshawa's Sought-After Lakeview Community, This Inviting 3-Bedroom, 3-Bathroom Home Offers A Fantastic Blend Of Comfort, Space, And Convenience. The Main Floor Features A Functional Layout With Distinct Living, Dining, And Family Rooms - Perfect For Entertaining Or Family Gatherings. The Family Room Offers A Seamless Walkout To The Large Deck, Where You Can Enjoy Views Of The Fully Fenced Backyard, Complete With A Shed For Additional Storage. Upstairs, The Generous Bedrooms Provide Plenty Of Space For Rest And Relaxation, While The Primary Bedroom Includes Its Own 3-Piece Ensuite. The Partially Finished Basement Offers A Spacious Recreation Room And Ample Storage, Giving Your Family Room To Grow And Play. Situated Close To Schools, Parks, Shopping, Transit, And The Beautiful Lake Ontario Waterfront Trails, This Home Offers The Perfect Balance Between Suburban Comfort And Outdoor Recreation - All Within Minutes Of City Amenities. (id:60365)
18 Deerfield Road
Toronto, Ontario
Welcome to modern family living in this bright and spacious 3-bedroom bungalow main floor unit. The open-concept design allows you to cook/dine while spending time with the family. Huge windows offer plenty of natural light throughout and step out to your private deck and backyard, excellent for outdoor gatherings or quiet evenings. Located close to schools, parks, grocery stores, restaurants, and TTC transit - this home combines comfort, convenience and lifestyle in one perfect package. (id:60365)
15 Burnview Crescent
Toronto, Ontario
SPACIOUS and charming 2-bedroom, 1-bathroom lower-level unit featuring a large open Family room area and a second huge Living room area. This unique home offers exceptional space and comfort, perfect for a small family or couple. Enjoy your own private backyard oasis backing onto peaceful trails and lush greenery - ideal for those who value privacy and nature while staying close to all conveniences. (id:60365)
10 Haida Court
Toronto, Ontario
Modern Custom Home on a Serene Cul-de-Sac Backing onto Highland Creek. Designed by Award winning Architect w/Hidden Garage Door, White Brick, Custom Fabricated Aluminum Panels. True Floor-to-Ceiling Insulated Aluminum Windows from Alumalco. Inside, Engineered Harwood Floors Throughout, Wolf/Subzero Kitchen, with Massive Pantry Storage in Adjoining Dining Room. Huge 400 soft Canopy Covered Deck to Take in Serenity of Nature in Spacious Backyard. Second Floor Features 4 Bedrooms plus Office and Laundry. Lower Level Features Side Entrance From Walk-out Basement, 2 Bedrooms , 3-piece Washroom Featuring a Show-stopping Theatre Room. Next Door to UofT, Colonel Danforth Trail Leading to Lake Ontario. HWY 401 and 15 minutes to DVP. VTB is available please contact the agent (id:60365)
1206 - 3220 Sheppard Avenue E
Toronto, Ontario
Welcome To East 3220 Condos! Featuring An Exquisite Collection Of Suites Surrounded By A Host Of Lifestyle Amenities. It Combines The Elevated Living Experience Of Upper East Side Manhattan With A Stellar Location, Where Easy And Quick Connections In Every Direction Create A Favourable Toronto Community. This Bright And Stylish 1-Bedroom, 1-Bathroom Unit Invites You To Bask In Natural Light, Framed By Floor-To-Ceiling Windows. The Open-Concept Design Flows Seamlessly, Featuring Sleek Finishes, A Contemporary Kitchen, And Thoughtful Details That Make Every Inch Feel Like Home. Step Beyond Your Door And Indulge In Luxury Amenities, A Gym To Energize, A Spa To Unwind, A Rooftop Patio To Dream, And A Party Room To Celebrate. You're Moments From Hwy 401/404, TTC, GO Transit, Fairview Mall, Shopping, Dining, And Vibrant City Life. A Place To Live, A Place To Love - Experience Elevated Living Redefined! (id:60365)
1373 Dumont Street
Oshawa, Ontario
Welcome to 1373 Dumont Street. This updated detached home is the perfect fit for young families or first-time buyers looking for style, comfort, and convenience. With 3 bedrooms, 2 bathrooms, and a finished basement, there's space for both everyday living and entertaining. You'll love the modern touches throughout, from pot lights on dimmers to the freshly updated kitchen. Neutral tones create a bright, welcoming feel the moment you step inside. Enjoy summer evenings in your private fenced backyard with deck. The single car garage offers direct access from the house and to the backyard for added convenience. Located close to schools, parks, shopping, and quick access to the 407, this home puts everything you need within easy reach. Move in and start enjoying right away. (id:60365)
513 - 452 Scarborough Golf Club Road
Toronto, Ontario
Sunfilled south-west facing suite with over 1200 square ft ** The central living area offers a bedroom on each side plus a den, 2 full washrooms, and a Juliette balcony OVERLOOKING RAVINE towards Scarborough Golf Club. Stunning views from every window! All you can hear are the serene sounds of nature. Open-concept living and dining room. Large primary bedroom with two double closets and an upgraded 3 piece ensuite. Generously sized second bedroom with double closets. This suite is in an adult active lifestyle Building for ages 55 plus. This serene location surrounded by nature with its spectacular grounds are incredibly rare in the city! This lifestyle has it all, including the very popular "Prague" restaurant steps away. This low rise complex boasts a full calendar of events and a sense of community! Located in park like setting next to 22 acres of property including the Scarborough Golf & Country Club. Building features: gym, rooftop terrace, library, games room, outdoor shuffleboard/BBQ area, Atrium with entertainment/recreation area. Maintenance fee includes: water, parking, locker, Rogers Ignite Internet & TV, HVAC maintenance and common elements. (id:60365)

